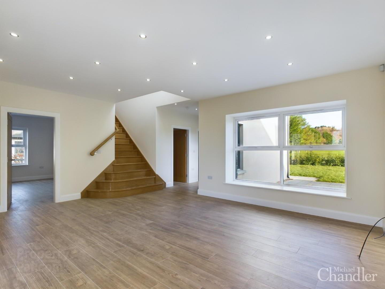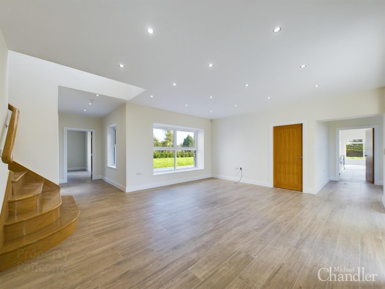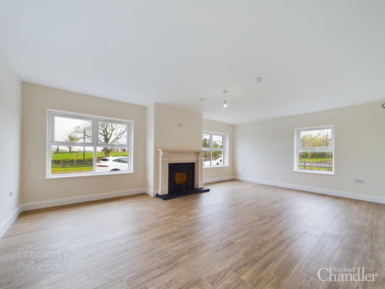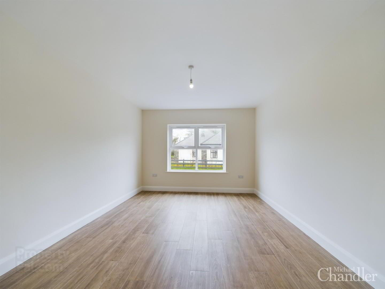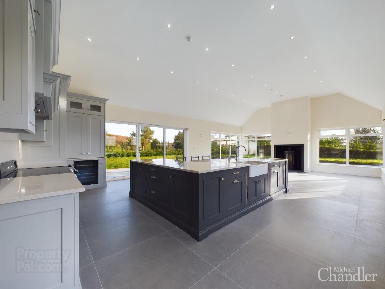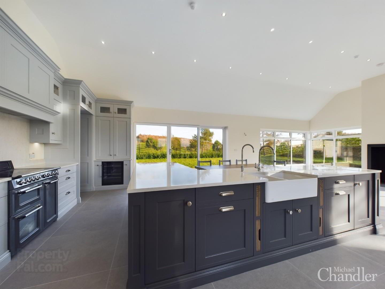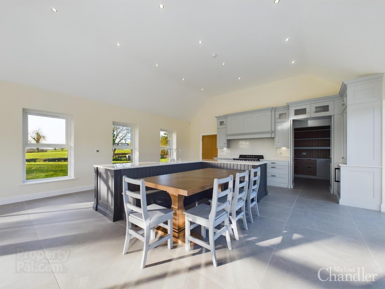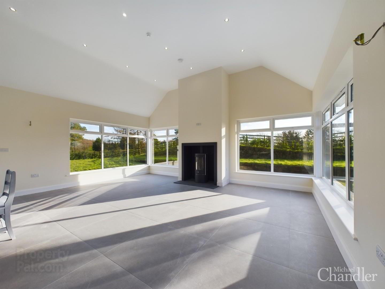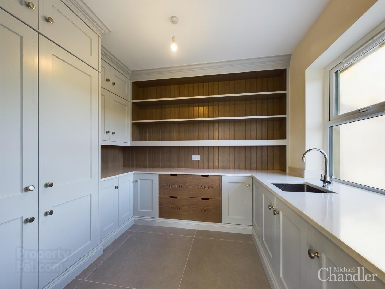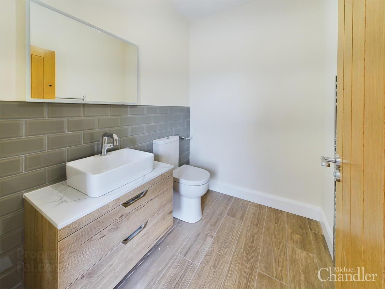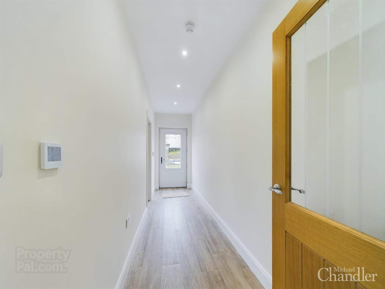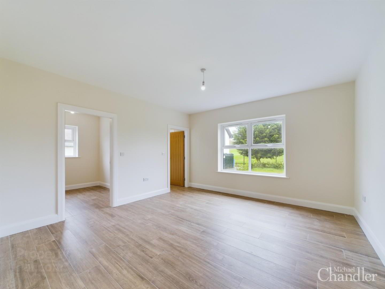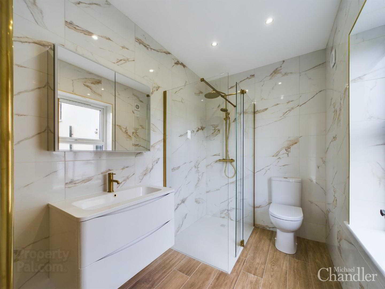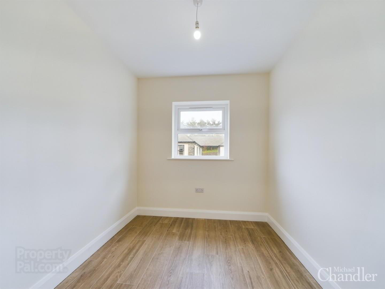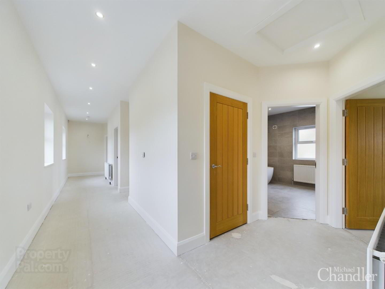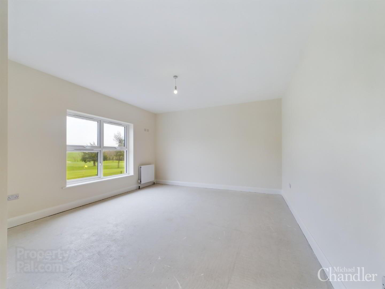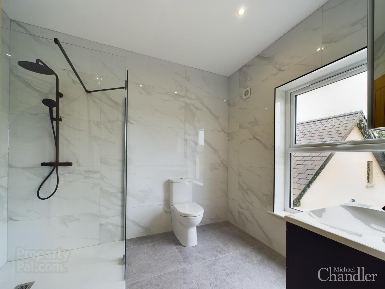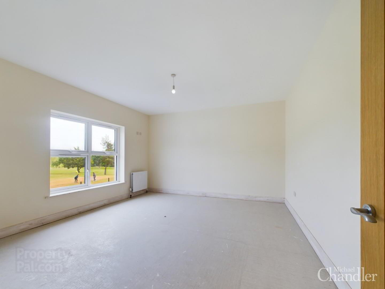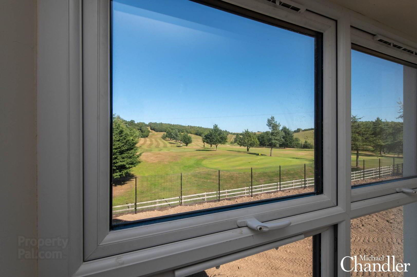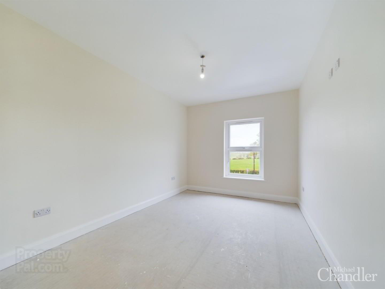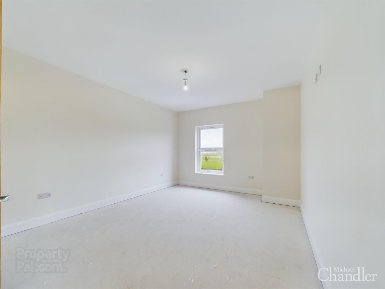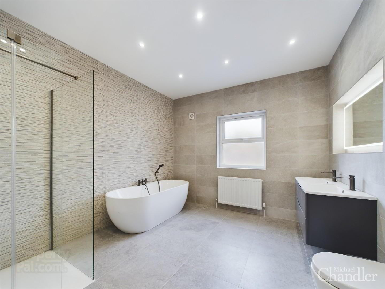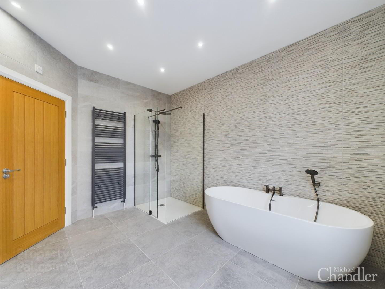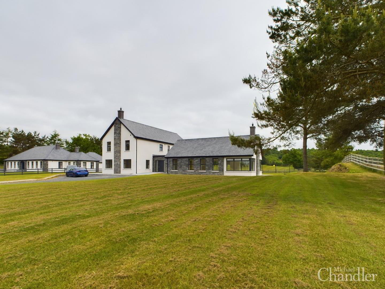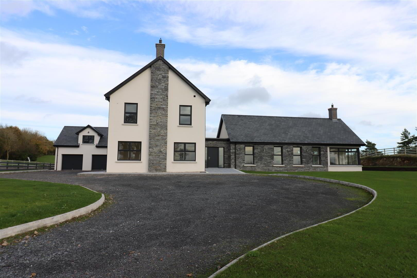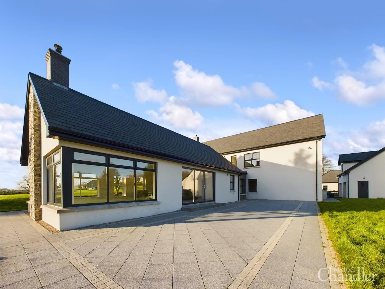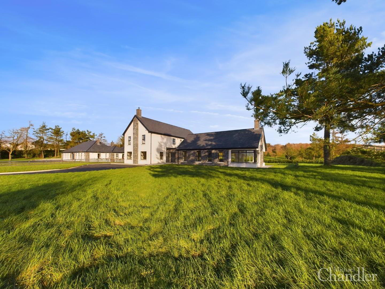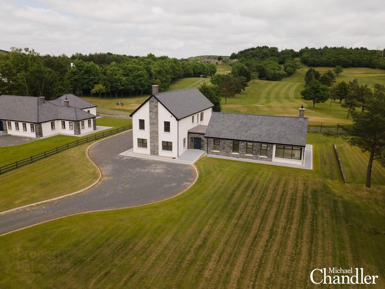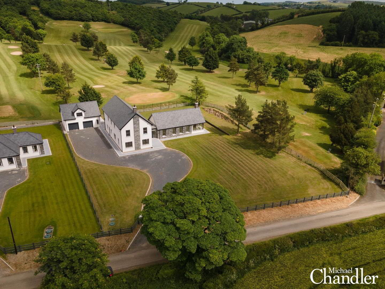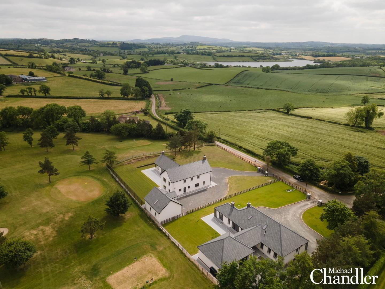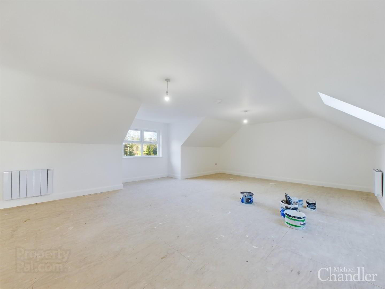96 Lough Road,
Boardmills, Lisburn, BT27 6TT
5 Bed Detached House
Sale agreed
5 Bedrooms
3 Bathrooms
3 Receptions
Property Overview
Status
Sale Agreed
Style
Detached House
Bedrooms
5
Bathrooms
3
Receptions
3
Property Features
Tenure
Freehold
Heating
Oil
Property Financials
Price
Last listed at Asking Price £825,000
Rates
£3,639.20 pa*¹
Property Engagement
Views Last 7 Days
84
Views Last 30 Days
528
Views All Time
103,639
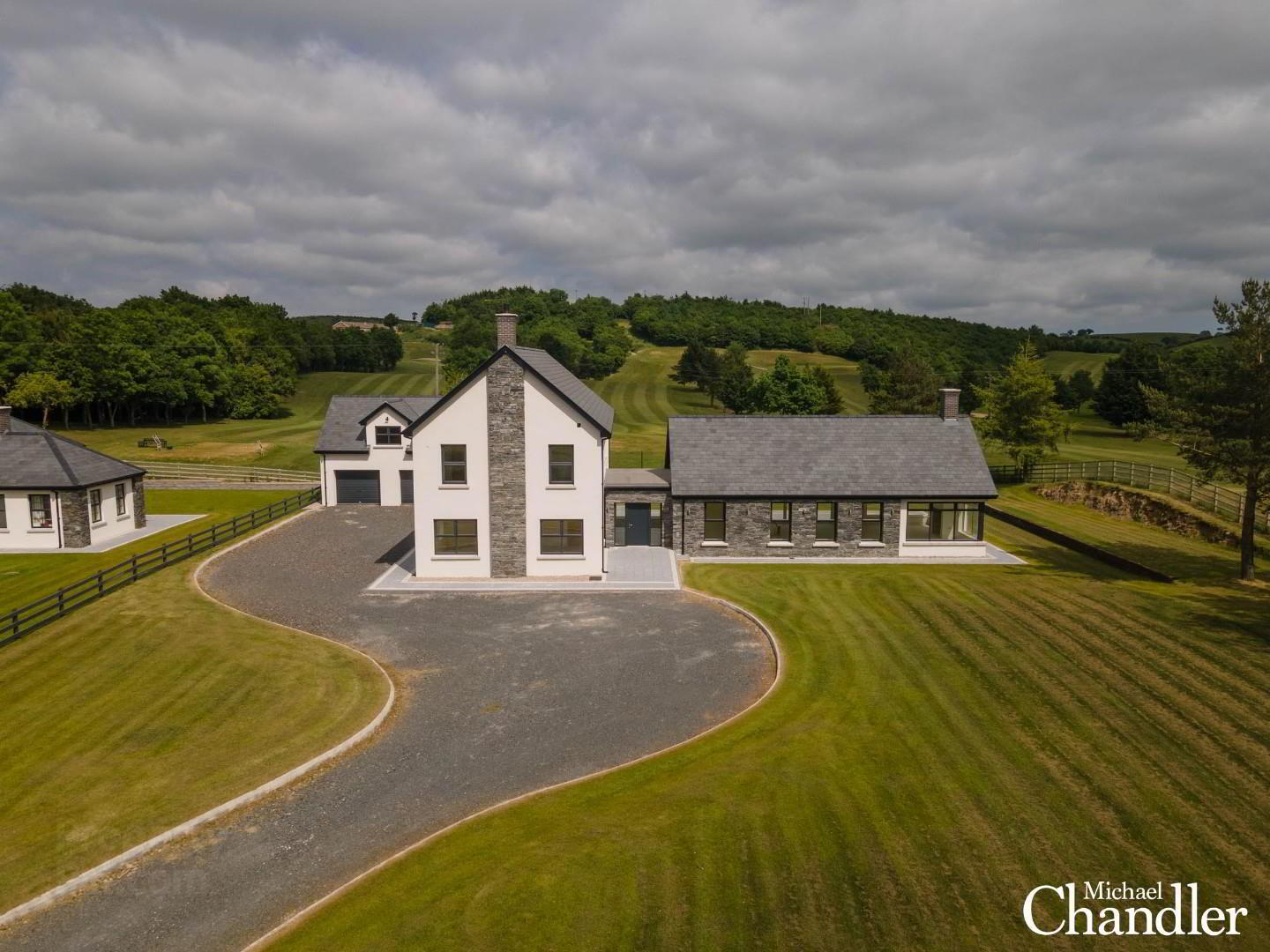
Features
- A stunning new build luxurious family home in Boardmills with stunning golf course views to rear
- Circa 5,000 sq.ft with five bedrooms and a large double garage with games room above
- Imposing entrance hall
- Spacious lounge with feature fireplace and a wood effect ceramic tiled floor
- Family room with wood effect tiled floor
- Guest WC with modern a white suite
- Ground floor bedroom with a luxury en suite and walk in wardrobe
- Stunning bespoke fitted kitchen with an extensive range of appliances and built in dining area
- Large walk in pantry with extensive range of units that match the kitchen
- Utility Room with extensive range of units and appliances
- Four generous first floor bedrooms- on with a superb en suite shower room
- Stunning bathroom with a separate shower cubicle and feature floor and wall tiling
- Beautiful countryside location yet within minutes of Lisburn and Carryduff
- Superb surrounding gardens and excellent parking available
- Electric gates fitted for added security
- Double garage with large games rooms above
This exceptional new-build property offers the ultimate in luxurious family living. Designed and constructed by the highly acclaimed R.A. Johnston, every detail reflects unparalleled craftsmanship and quality. The home is thoughtfully designed to optimize space and comfort, making it perfect for modern family lifestyles. With open-plan living, adaptable accommodation, and a stunning site surrounded by gardens, this home boasts breath-taking views of the countryside and a neighbouring golf course.
R.A. Johnston’s reputation as a premier builder ensures that the lucky buyers will receive a home tailored to their vision. Spanning approximately 5,000 sq. ft., this property offers flexible and contemporary living spaces. Highlights include an impressive reception hall, a stunning open-plan kitchen, dining and living area with captivating golf course views, a spacious lounge, a versatile dining room or playroom and a ground-floor bedroom with an ensuite. The first floor features four generously sized double bedrooms, including a master with an en-suite, and a large family bathroom.
Built with exceptional structural integrity, the home features solid concrete flooring on both levels and solid block walls, ensuring superior soundproofing and durability. A detailed specification list is available, showcasing the exceptional standard of finish.
Situated in a tranquil countryside setting, yet conveniently close to Lisburn, Hillsborough, the M1 motorway, and a host of amenities, this property perfectly combines rural charm with modern convenience.
- Reception hall 5.61m x 4.88m (18'5 x 16')
- Lounge 6.88m x 5.82m (22'7 x 19'1)
- Dining room / Playroom 4.17m x 3.53m (13'8 x 11'7)
- Kitchen / Living / Dining room 10.59m x 6.48m (34'9 x 21'3)
- Pantry 3.10m x 2.64m (10'2 x 8'8)
- Utility room 2.74m x 2.95m (9'12 x 9'8)
- Cloakroom 2.69m x 1.65m (8'10 x 5'5)
- Bedroom 1 4.29m x 4.11m (14'1 x 13'6)
- Dressing room 2.95m x 2.39m (9'8 x 7'10)
- Ensuite 2.67m x 2.44m (8'9 x 8')
- Bedroom 2 4.55m x 4.29m (14'11 x 14'1)
- Ensuite 3.12m x 2.26m (10'3 x 7'5)
- Bedroom 3 5.31m x 3.07m (17'5 x 10'1)
- Bedroom 4 4.60m x 3.76m (15'1 x 12'4)
- Bedroom 5 4.37m x 3.02m (14'4 x 9'11)
- Bathroom 37.80m x 3.40m (124' x 11'2)
- Games room 8.13m x 7.29m (26'8 x 23'11)
- Double Garage 9.25m x 7.11m (30'4 x 23'4)
- WC
- Michael Chandler Estate Agents have endeavoured to prepare these sales particulars as accurately and reliably as possible for the guidance of intending purchasers or lessees. These particulars are given for general guidance only and do not constitute any part of an offer or contract. The seller and agents do not give any warranty in relation to the property/ site. We would recommend that all information contained in this brochure is verified by yourself or your professional advisors. Services, fittings and equipment referred to in the sales details have not been tested and no warranty is given to their condition. All measurements contained within this brochure are approximate. Site sizes are approximate and have not been verified.

Click here to view the 3D tour

