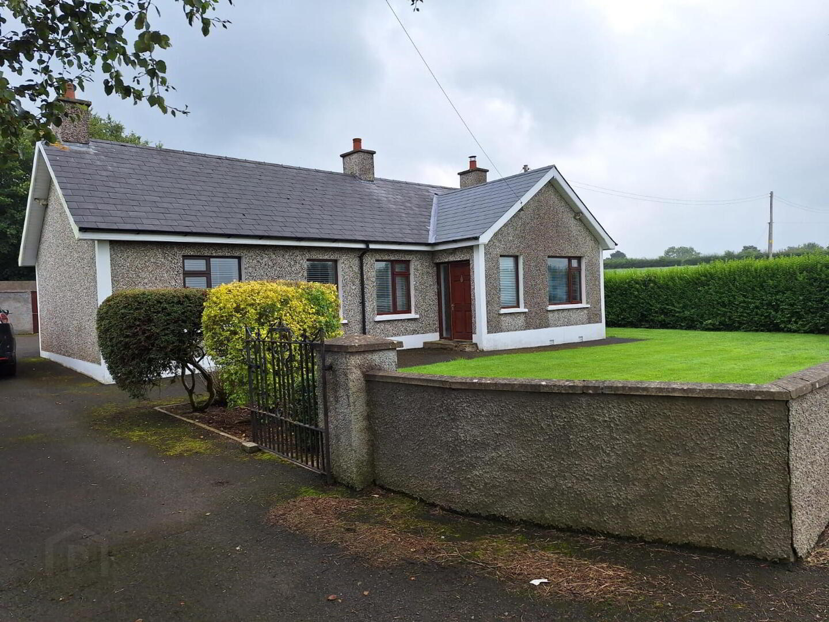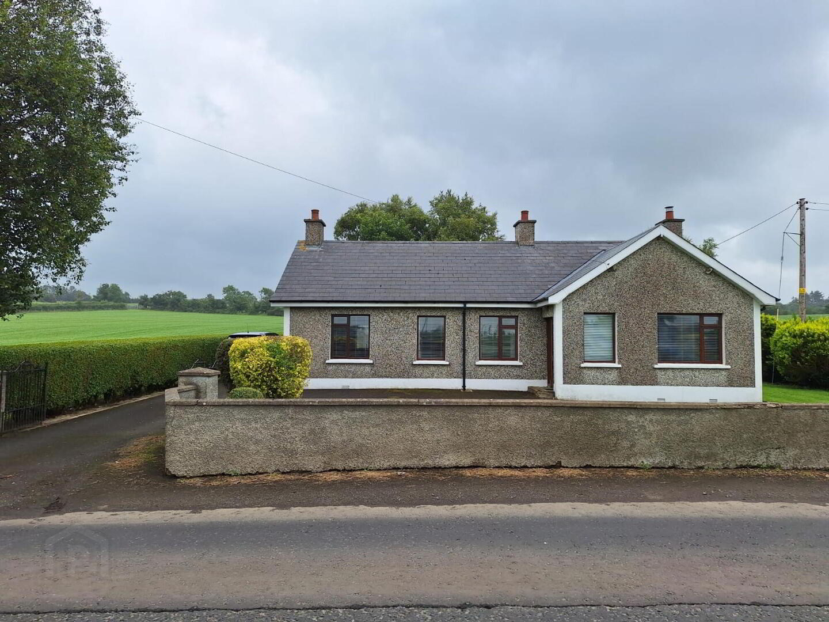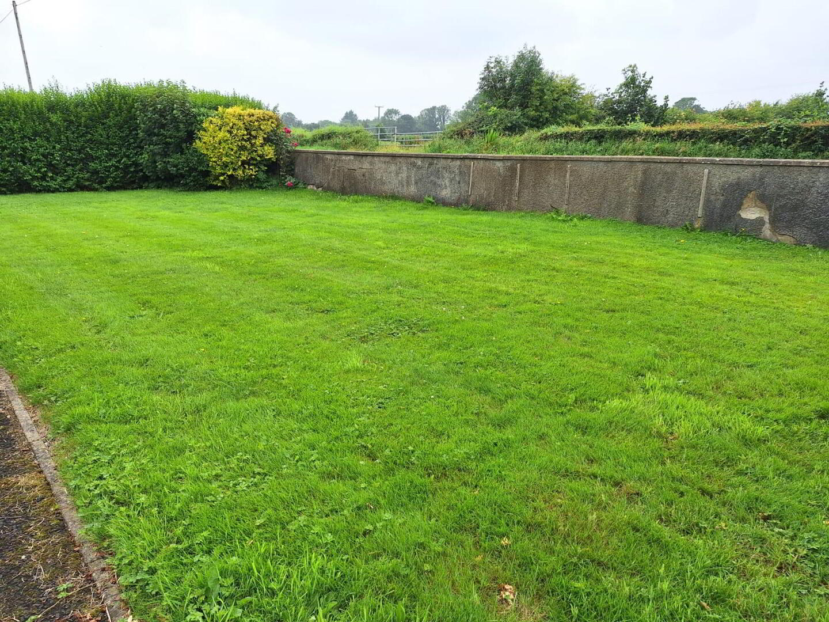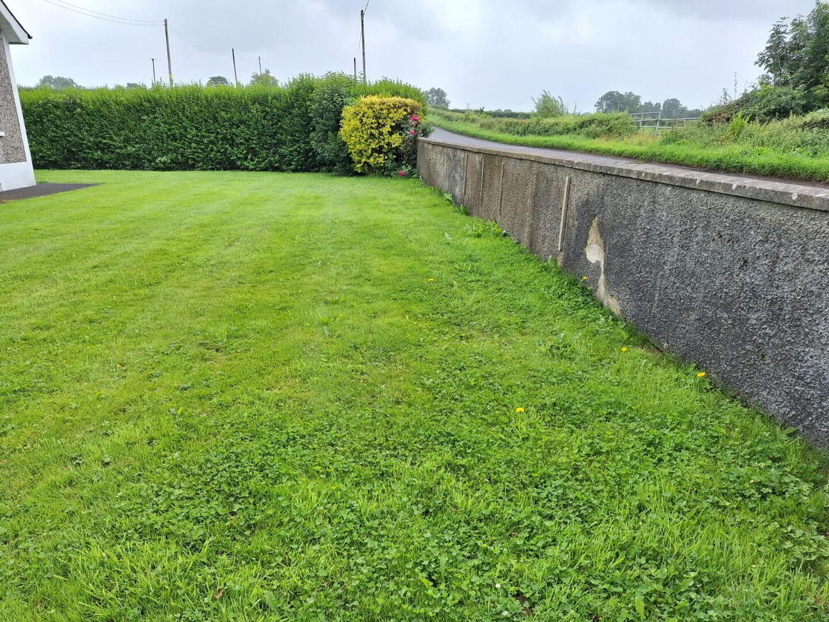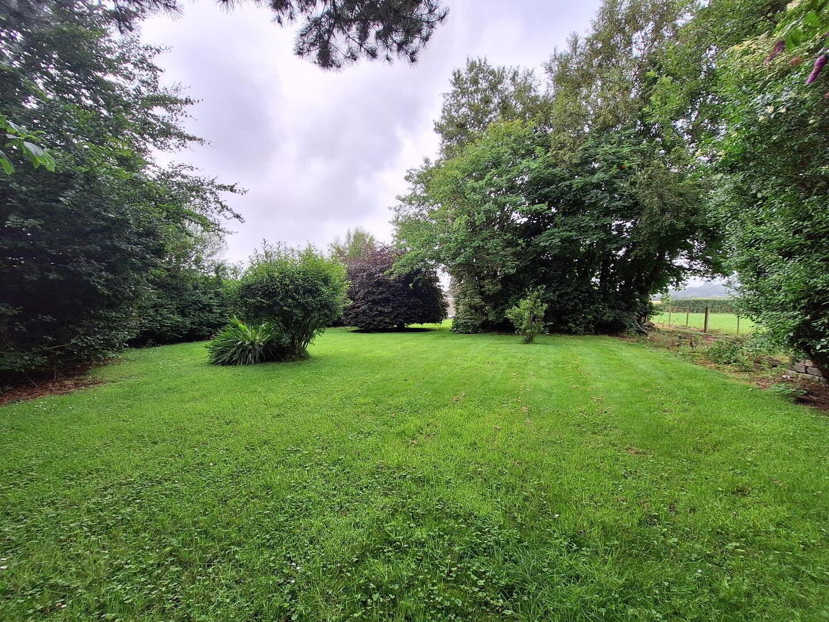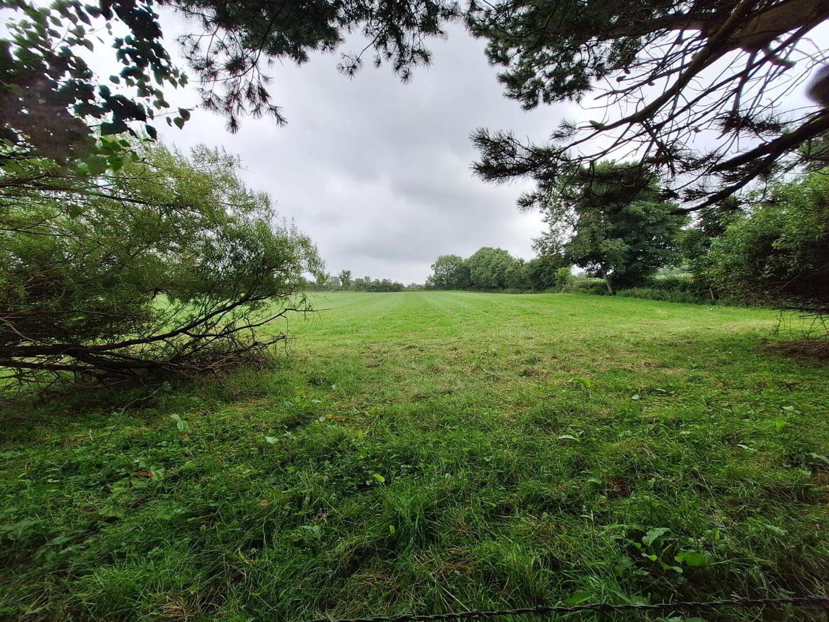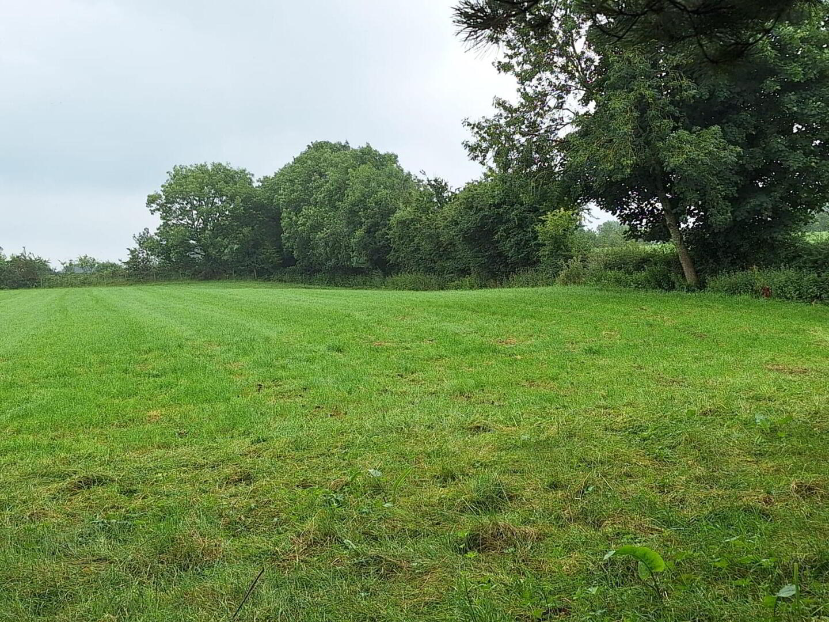96 Gracehill Road,
Stranocum, Ballymoney, BT53 8JD
3 Bed Detached Bungalow
Offers Around £225,000
3 Bedrooms
1 Bathroom
3 Receptions
Property Overview
Status
For Sale
Style
Detached Bungalow
Bedrooms
3
Bathrooms
1
Receptions
3
Property Features
Tenure
Not Provided
Heating
Oil
Broadband Speed
*³
Property Financials
Price
Offers Around £225,000
Stamp Duty
Rates
£997.43 pa*¹
Typical Mortgage
Legal Calculator
Property Engagement
Views Last 7 Days
666
Views Last 30 Days
3,359
Views All Time
8,766
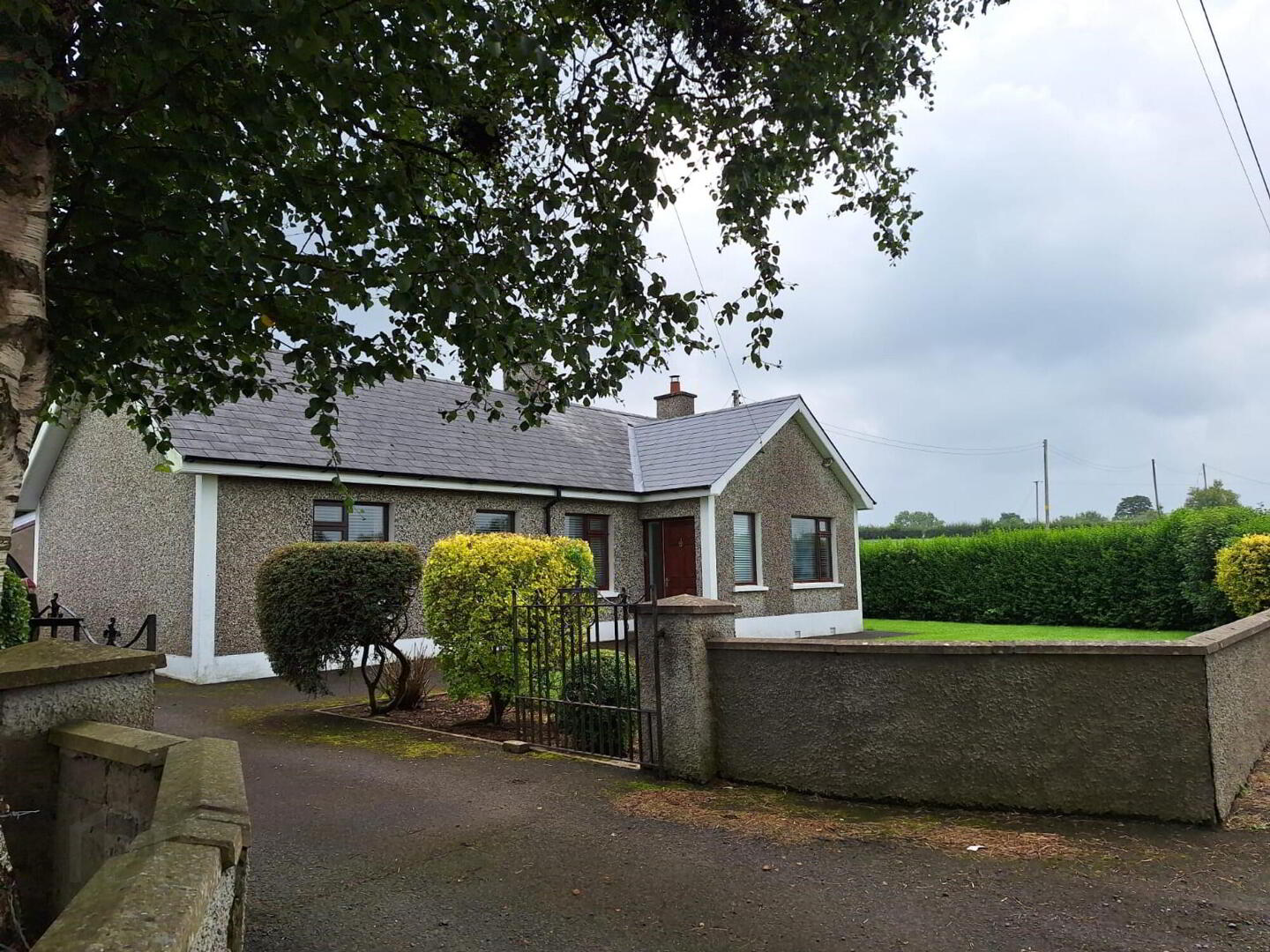
Additional Information
- Oil fired heating.
- Hardwood double glazed windows.
- View over the surrounding countryside.
- A good field of agricultural land to the rear extending to approx. 1 acre in size of excellent quality suitable for agricultural uses and is ideally suited to the equestrian minded etc.
- Perfect location for escaping to the countryside within easy commute to Ballymoney, Stranocum and Armoy, and the surrounding area.
A attractive detached family bungalow situated on a pleasant spacious mature site, with enclosed gardens to front side and rear. The bungalow comprises of 3 bedrooms, 3 reception rooms, fronting the popular Gracehill Road, within easy commuting distance of both Ballymoney, Stranocum and Armoy, and the surrounding area. The property also benefits from an attractive approximately 1 acre field to the rear of good quality agricultural land, which is ideally suited for many uses, in particular the equestrian minded. For further details contact selling agents.
- Entrance Porch.
- Entrance Hall:
- Wooden flooring.
- Living Room:
- 3.78m x 3.43m (12'5 x 11'3)
Pine fireplace, tiled inset and hearth, wooden flooring and views to the - Kitchen:
- 1.88m x 4.19m (6'2 x 13'9)
With eye and low level units, stainless steel sink unit, tiled between the worktop and the eye level units, plumbed for an automatic washing machine. - Dining Room:
- 3.43m x 3.15m (11'3 x 10'4)
Coving, glass panel door to the kitchen. - Family Room:
- 4.09m x 3.28m (13'5 x 10'9)
Tiled fireplace, views to the front, coved ceiling. - Bedroom 1:
- 3.28m x 3.2m (10'9 x 10'6)
- Shower Room:
- 2.74m x 1.85m (9' 0" x 6' 1")
With WC and wash hand basin, ½ tiled walls, Mira Sport tiled shower cubicle. Hotpress. - Bedroom 2:
- 3.86m x 3.2m (12'8 x 10'6)
Wooden flooring. - Bedroom 3:
- 3.12m x 2.92m (10'3 x 9'7)
With wooden flooring. - EXTERIOR FEATURES:
- Garage:
- 8.13m x 4.32m (26'8 x 14'2)
Roller door and window. - Store:
- 8.1m x 2.67m (26'7 x 8'9)
- Garden in lawn to the rear, side and front hedge and wall enclosed dotted with an abundance of mature trees, shrubbery etc.
- Tarmac driveway & parking space to the rear.
- Shrub garden to rear hedge and tree enclosed.
- Outside light and a tap.
Directions
Leave Ballymoney along the Kilraughts Road, at the roundabout take the second exit onto Kilraughts Road, in approx. 1.9 miles turn left onto the Gracehill Road and the property will be on the left hand side approx. 3.1 miles down.

