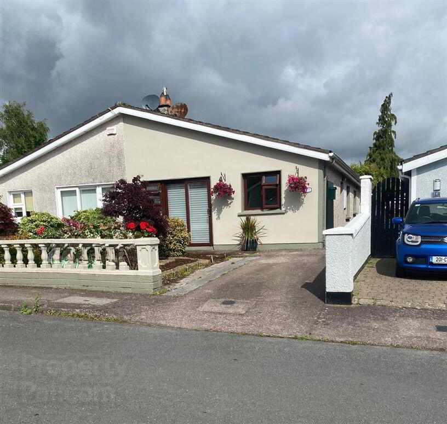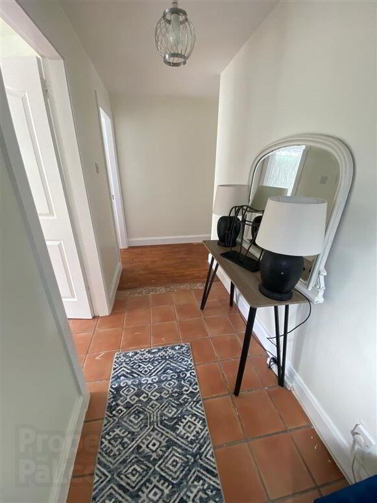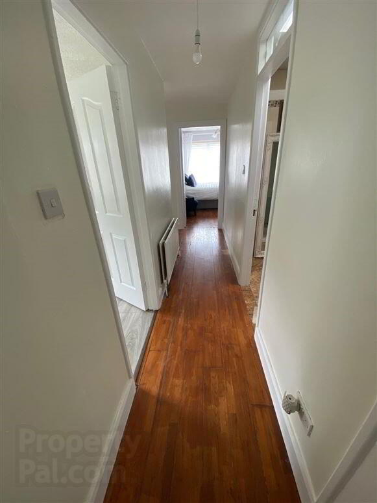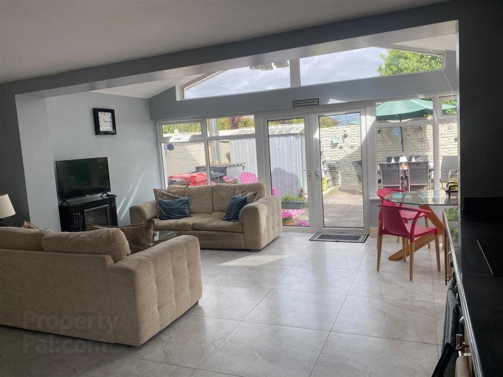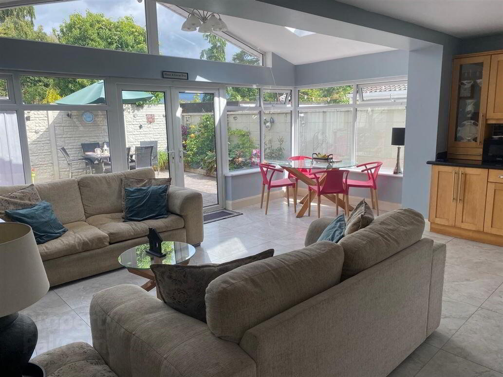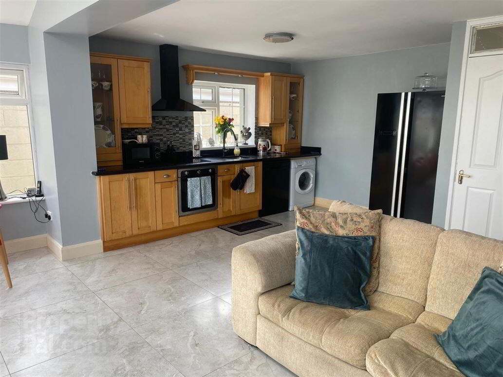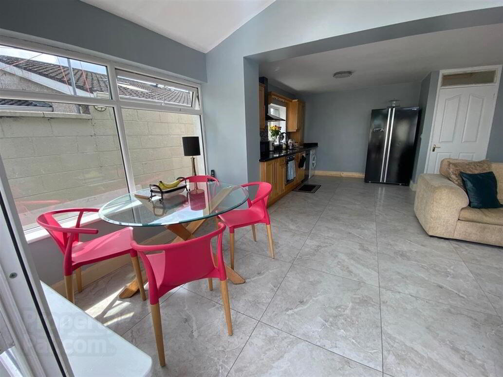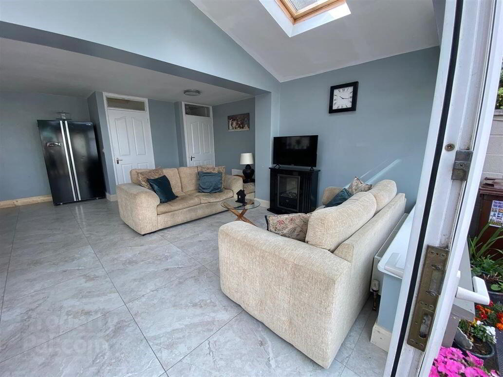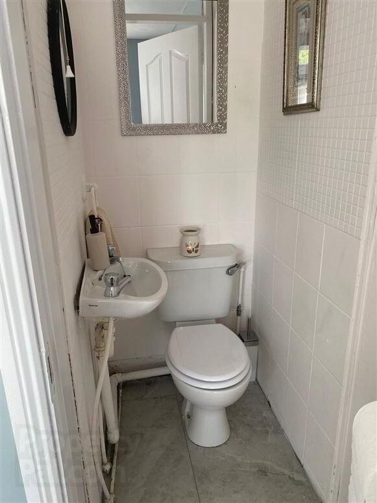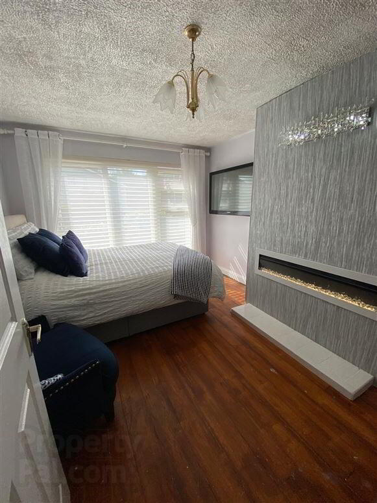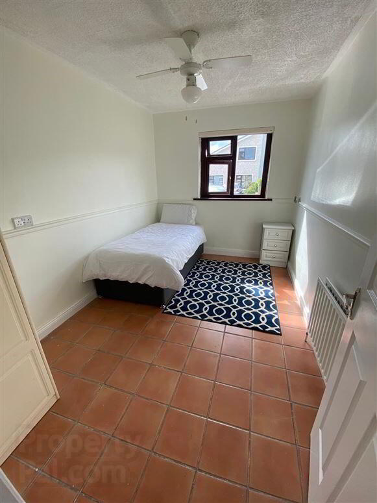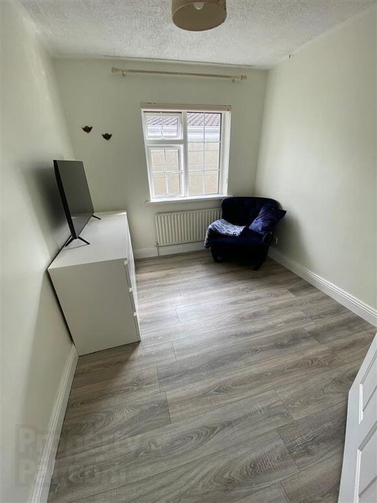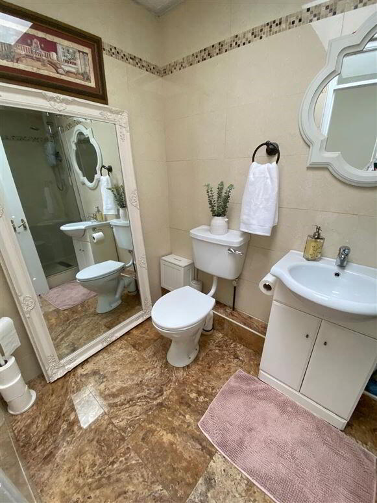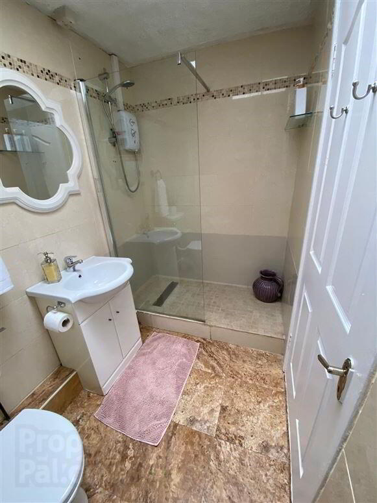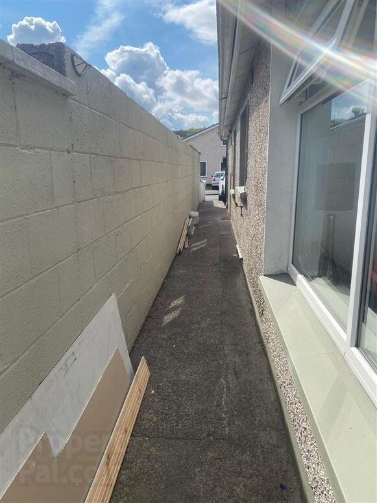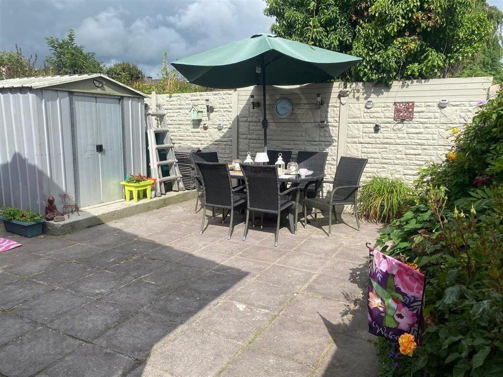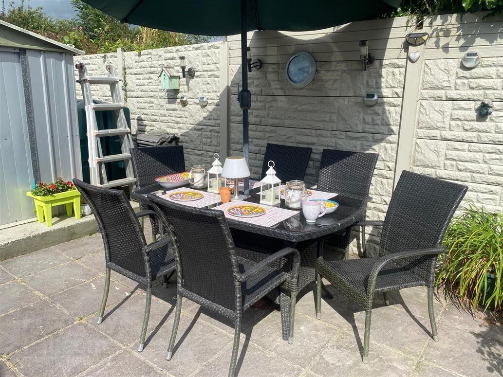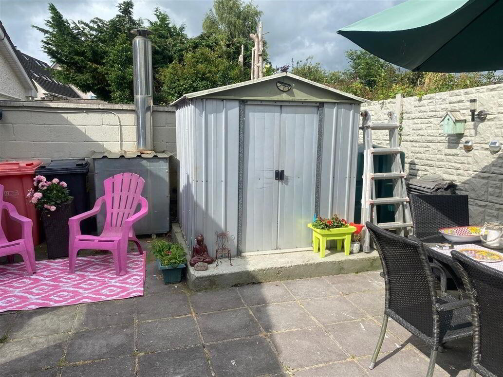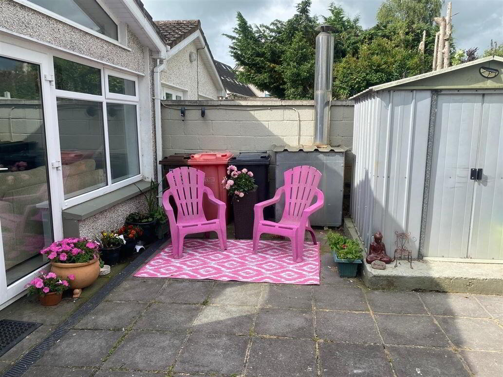15 Brooke Avenue,
Togher
3 Bed Semi-detached House
Sale agreed
3 Bedrooms
2 Bathrooms
Property Overview
Status
Sale Agreed
Style
Semi-detached House
Bedrooms
3
Bathrooms
2
Property Features
Tenure
Not Provided
Energy Rating

Property Financials
Price
Last listed at €280,000
Property Engagement
Views Last 7 Days
14
Views Last 30 Days
64
Views All Time
499
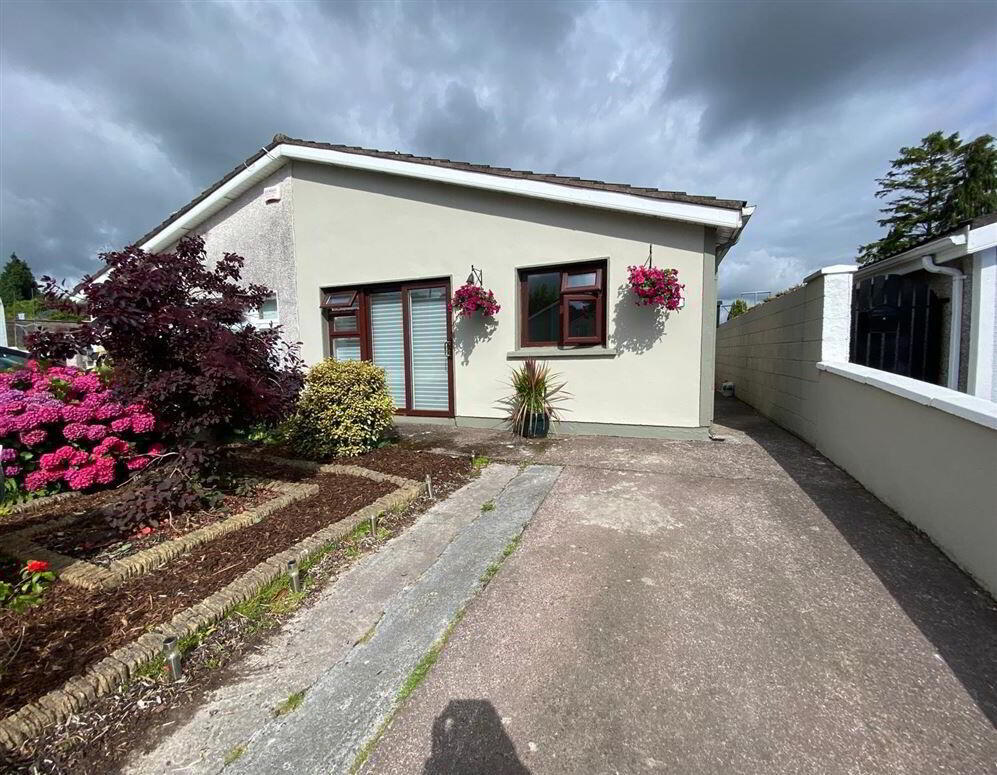
Features
- • Turn-key condition
- • Concrete driveway
- • Rear garden with shed, slabbed with patio area.
- • Gated side entrance
- • Prime location
- BER Rating: Pending
- Services:
- • Mains Water & Sewer
- • OFCH
Daniel Fleming Auctioneers are very proud to present this immaculate 3 bedroomed semi-detached bungalow to the market. Presented in beautiful condition, this property is a must see and a great opportunity to purchase a lovely home in a prime location. This three bedroom residence is nestled in a quiet and mature estate, conveniently close to the South Link Road Network.
SEEKING OFFERS OVER €280,000
Entrance Hall 5.10m x 4.20m L shaped entrance hall and corridor. Timber flooring 5.1m x 4.2m x 1m. Attic access, hot press.
Kitchen/Dining/Living Area 6.50m x 4.50m Open plan kitchen, living dining area, bright and airy, patio doors to rear garden, fitted kitchen, tiled floor, electric hob and oven, electric fire insert.
Guest WC 1.10m x 0.80m Toilet, WHB, tiled.
Bedroom 1 5.10m x 3.20m Timber floor, decorative wall insert, floor to ceiling window.
Bedroom 2 3.50m x 2.40m Tiled floor, wardrobe
Bedroom 3 2.50m x 3.00m Laminate flooring, wardrobe
Main Bathroom 2.10m x 1.50m Fully tiled, toilet, WHB, electric shower cubicle, velux window.
** All images used are for illustrative purposes. We give maximum dimensions within each room which includes areas of fixtures and fittings including fitted furniture. These dimensions should not be used for carpet or flooring sizes, appliance spaces or items of furniture. All images, photographs and dimensions are not intended to be relied upon for, nor to form part of, any contract unless specifically incorporated in writing into the contract

