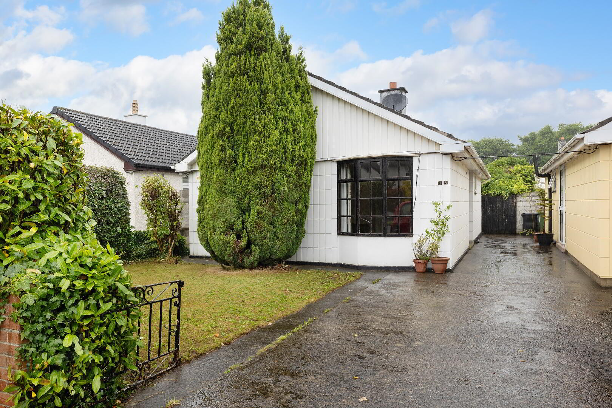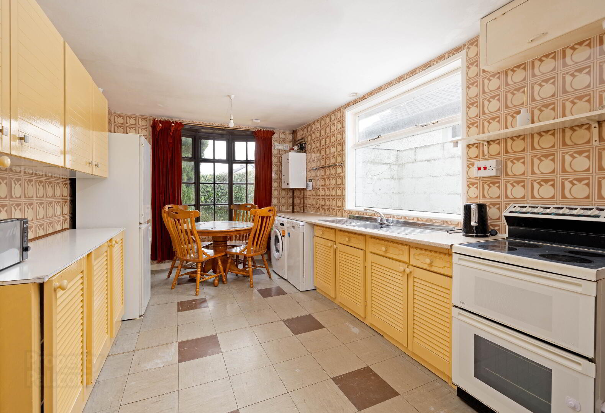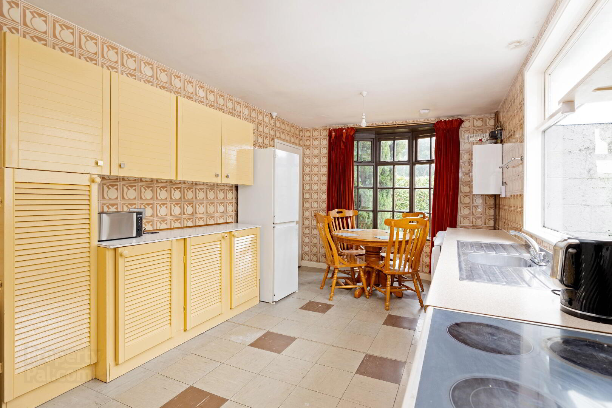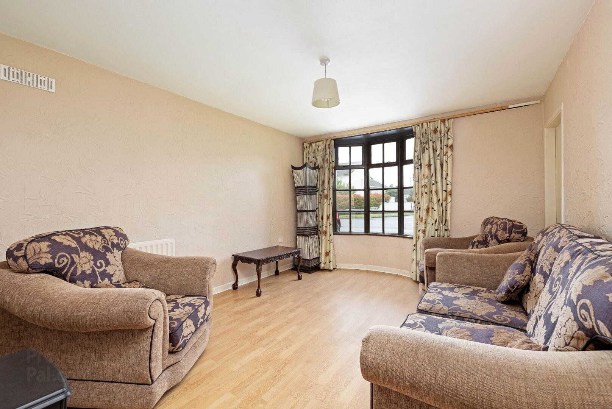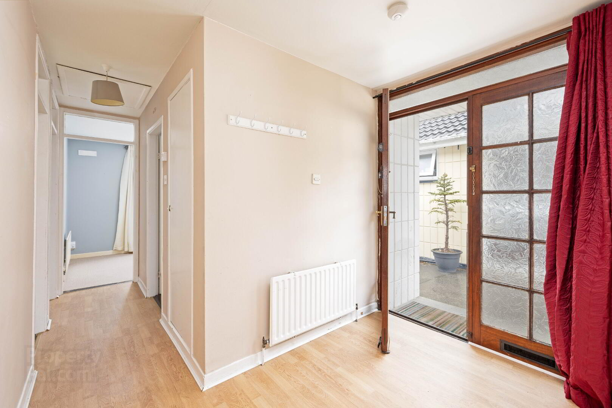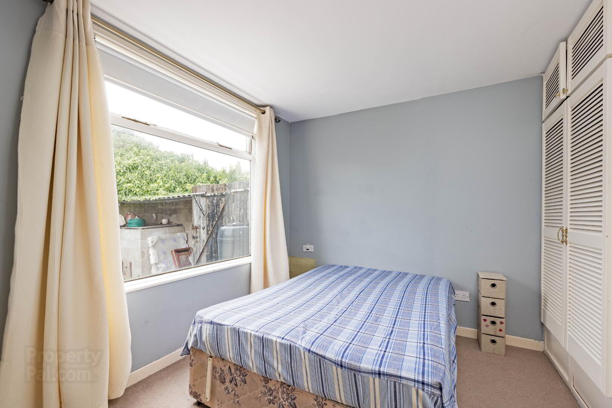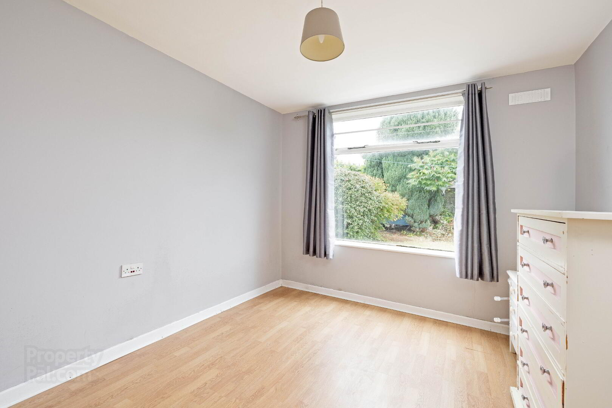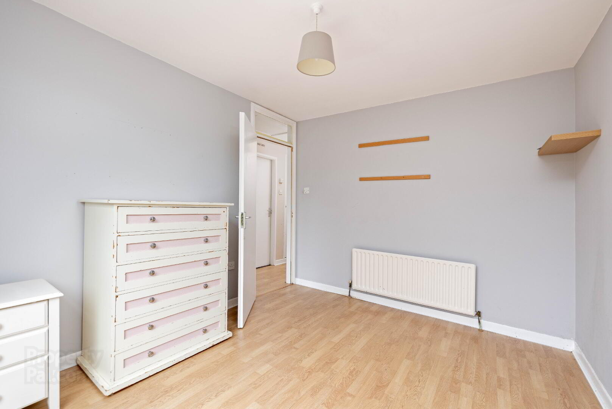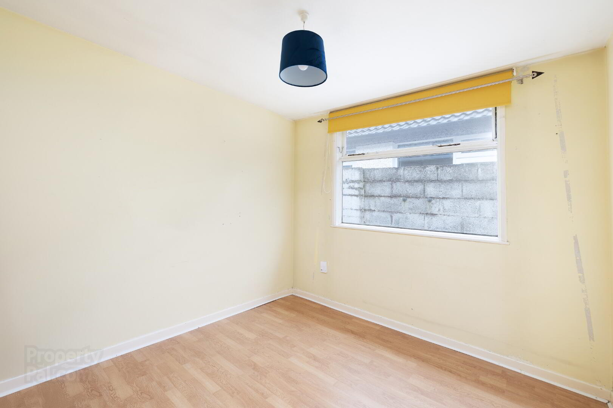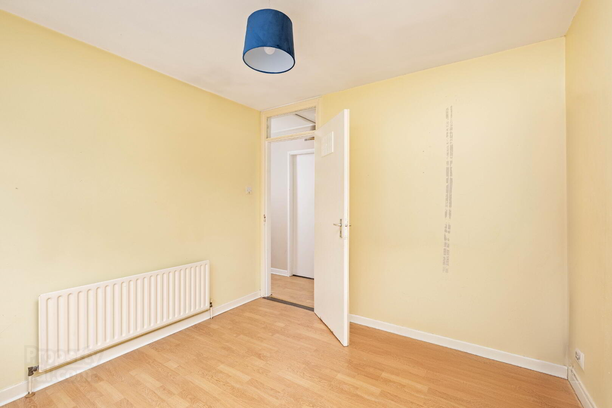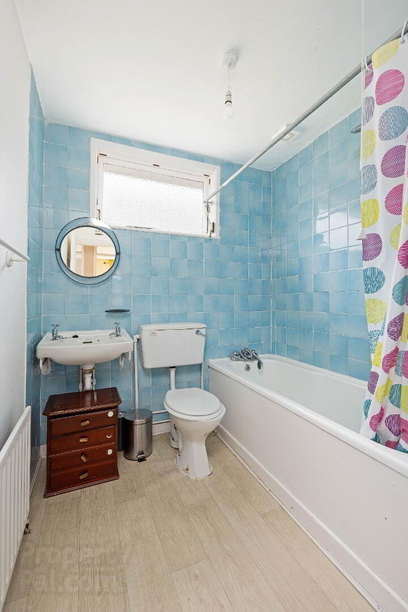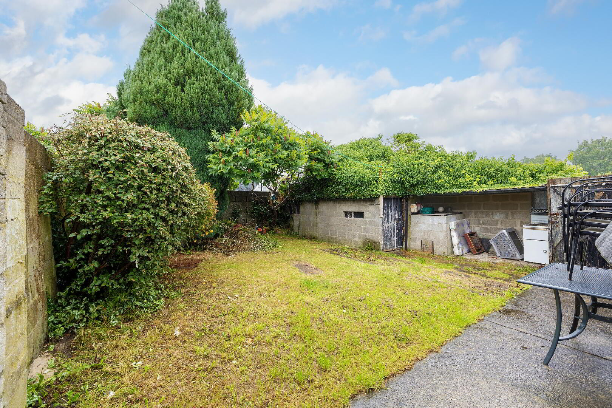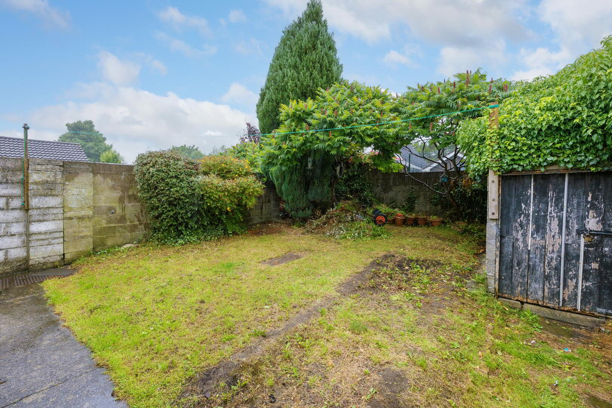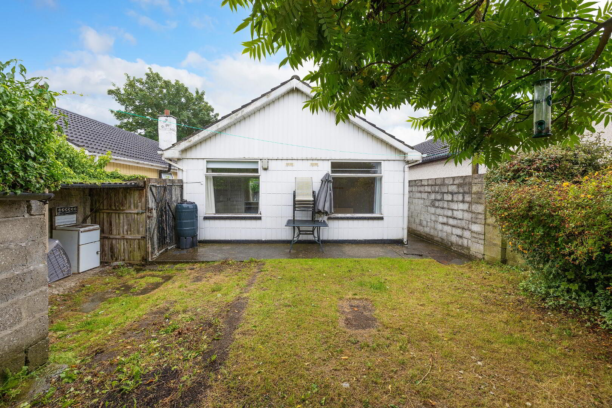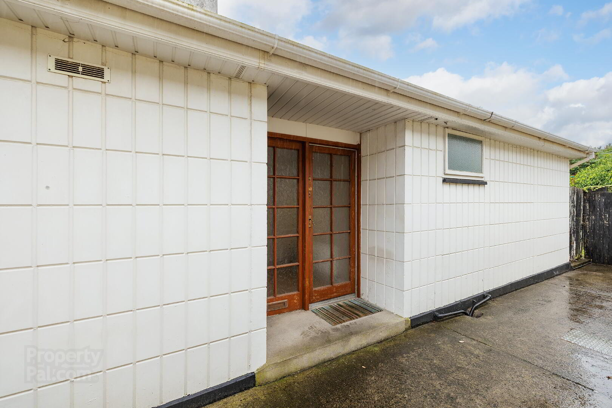13 Hillcrest Green,
Lucan, K78N5X0
3 Bed Detached Bungalow
Sale agreed
3 Bedrooms
1 Bathroom
1 Reception
Property Overview
Status
Sale Agreed
Style
Detached Bungalow
Bedrooms
3
Bathrooms
1
Receptions
1
Property Features
Size
76.2 sq m (820 sq ft)
Tenure
Freehold
Energy Rating

Heating
Gas
Property Financials
Price
Last listed at Guide Price €360,000
Property Engagement
Views Last 7 Days
9
Views Last 30 Days
28
Views All Time
573
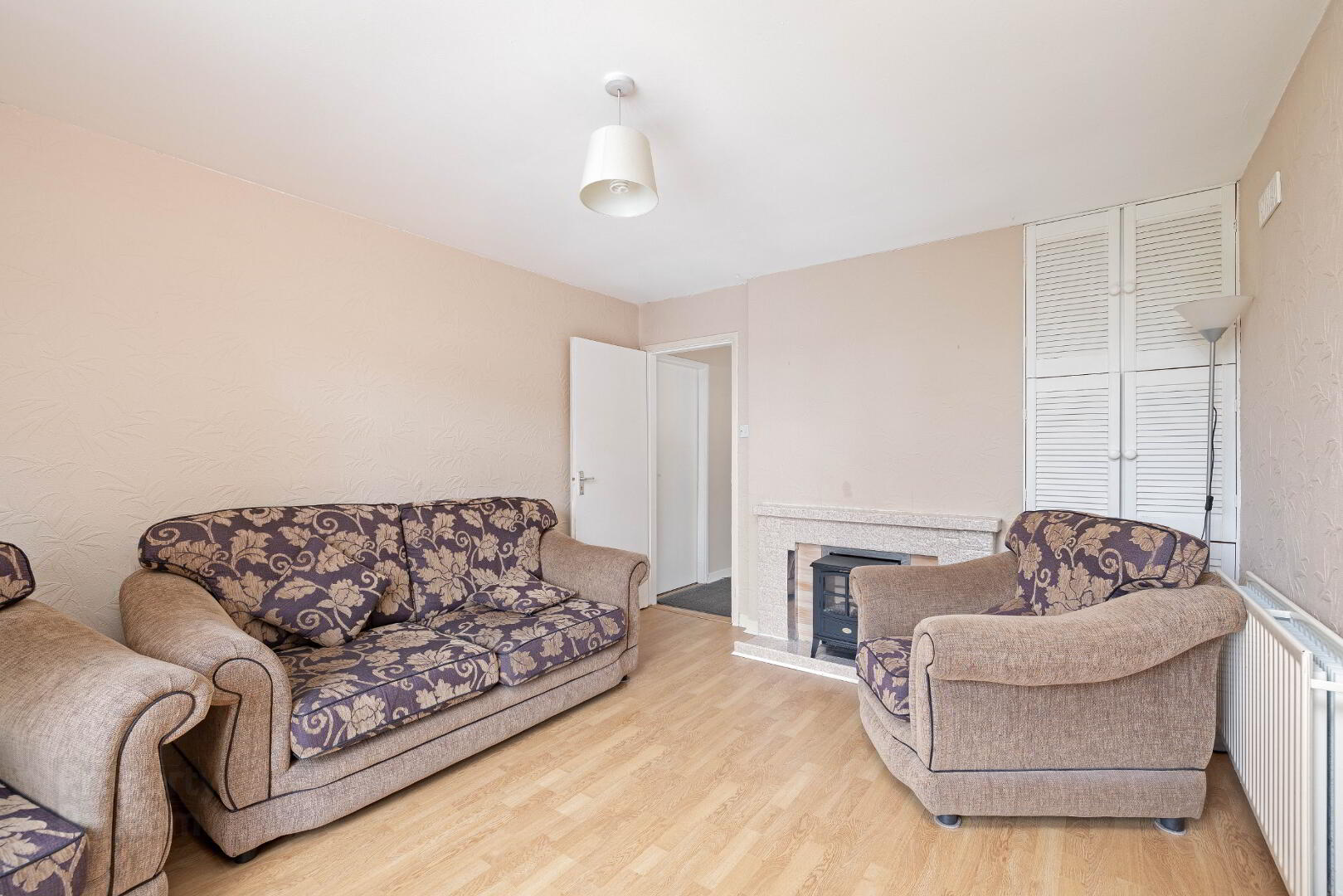
REA McDonald, Lucan's longest-established estate agent, is delighted to present No. 13 Hlilcrest Green. This is a wonderful three-bedroom detached bungalow, which enjoys an excellent location in a mature residential estate in Lucan, just a minutes’ walk to Tesco shopping centre. Total accommodation extends to 820 sq. ft.
Lucan Shopping Centre (SuperValu) and Griffeen Shopping Centre are nearby, offering a range of shopping and recreational options. The property is serviced by a bus stop located just 400 metres away, with C2 and L53 bus routes. Additionally, it offers excellent connectivity to the N4, N7, and M50 road networks and Adamstown Railway Station.
Accommodation:
Entrance Hall: L-Shaped
Living Room: with tiled fireplace and stove, laminate floor
Kitchen/Dining Area: kitchen units at floor-and eye-level, bay window, with access to rear garden
Bedroom 1: carpet, curtains and blinds, fitted wardrobes
Bedroom 2: double room to rear of house, laminate flooring, curtains
Bedroom 3: double room to rear of house with fitted wardrobes with fitted wardrobe,
laminate flooring.
Bathroom: with bath, wc & whb
Outside:
Walled-in rear garden with westerly aspect
Not overlooked at rear
Concrete garden shed
Front lawn with driveway with shared access
Features:
Gas fired central heating
Timber frame windows
BER Details
BER Rating: E2
BER No.: 117579078
Energy Performance Indicator: 372.88 kWh/m²/yr

