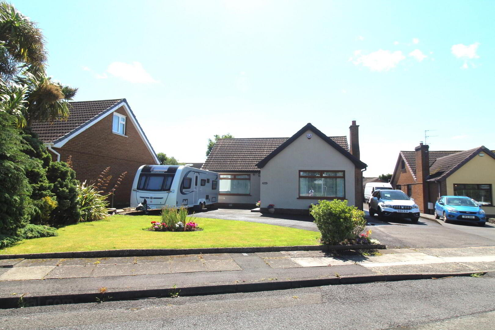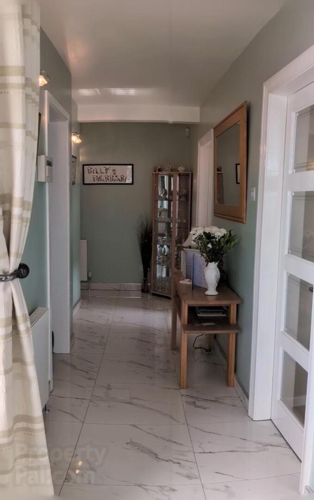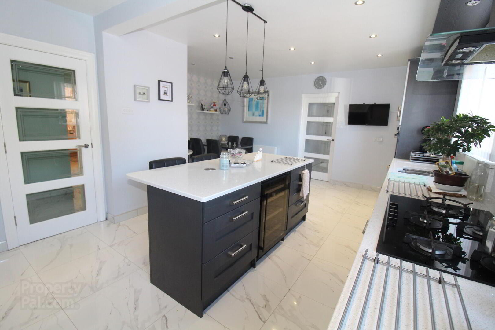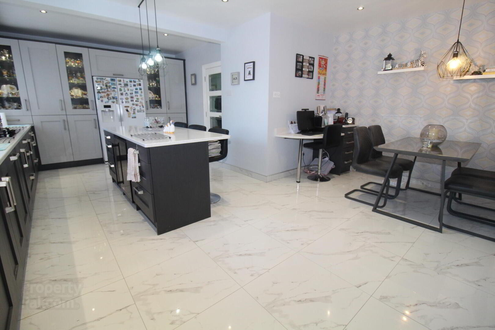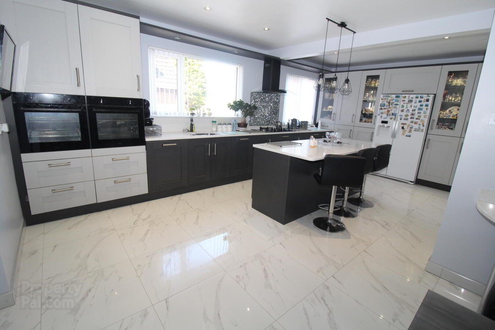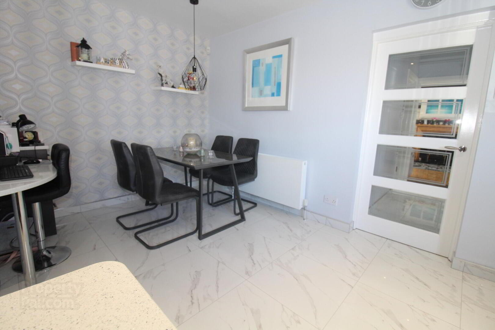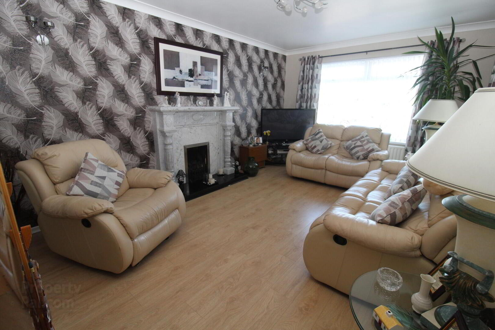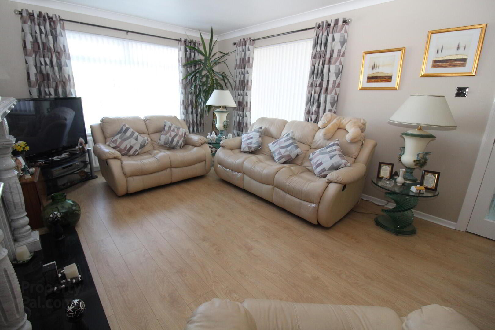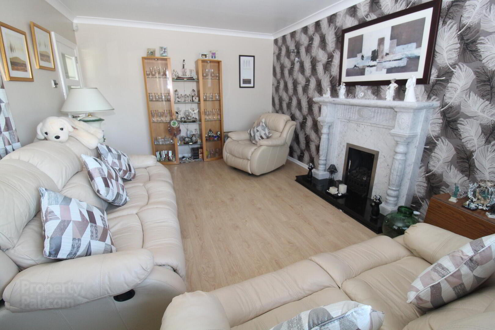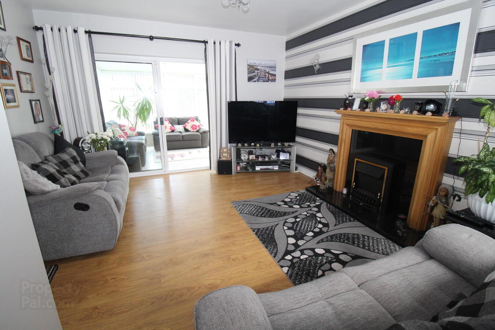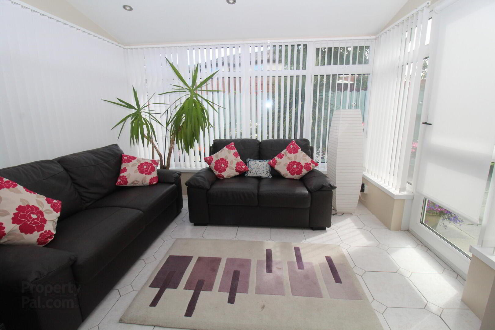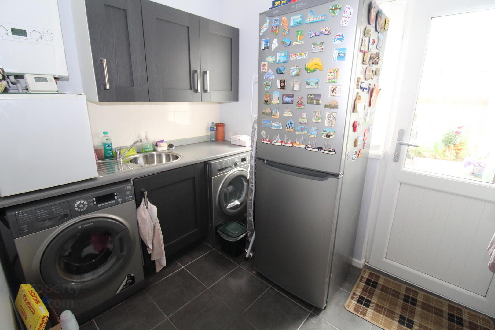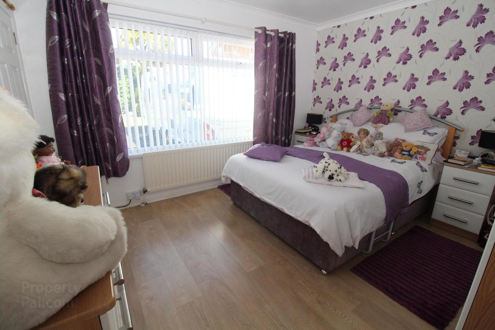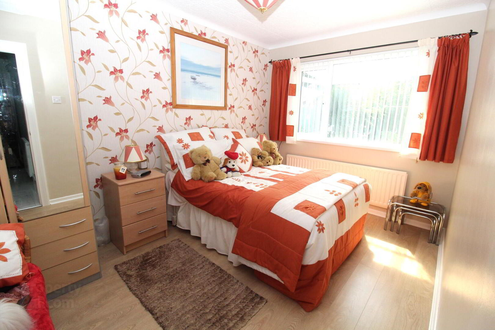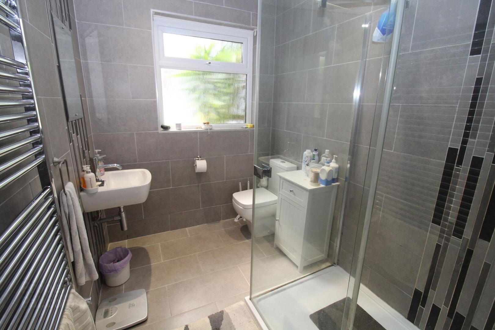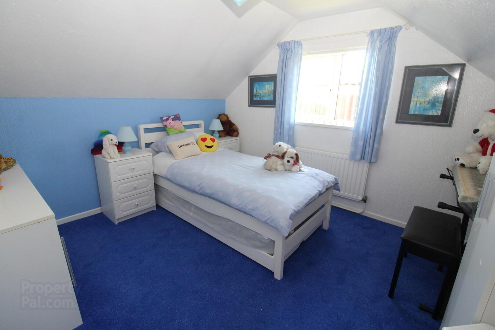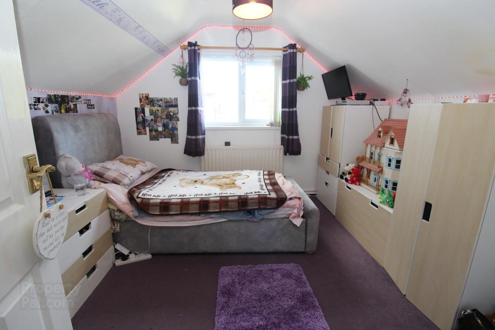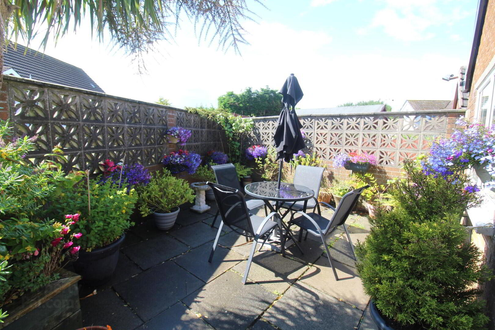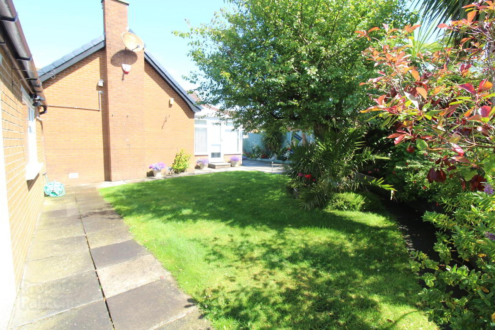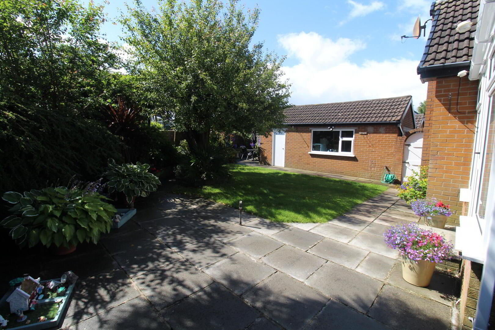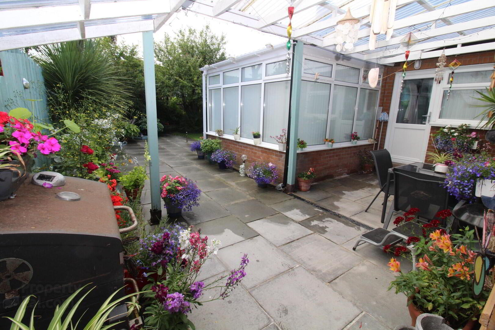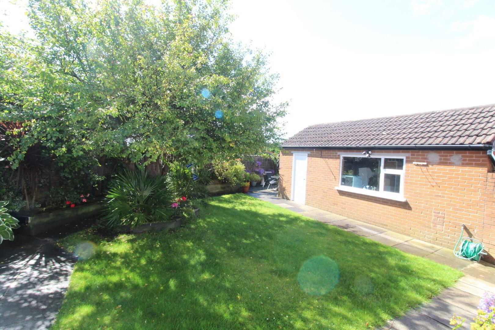3 Fernmore Road,
Bangor, BT19 6DY
4 Bed Detached House
Sale agreed
4 Bedrooms
3 Bathrooms
3 Receptions
Property Overview
Status
Sale Agreed
Style
Detached House
Bedrooms
4
Bathrooms
3
Receptions
3
Property Features
Tenure
Not Provided
Heating
Gas
Broadband
*³
Property Financials
Price
Last listed at Offers Over £295,000
Rates
£1,812.22 pa*¹
Property Engagement
Views Last 7 Days
34
Views Last 30 Days
146
Views All Time
9,020
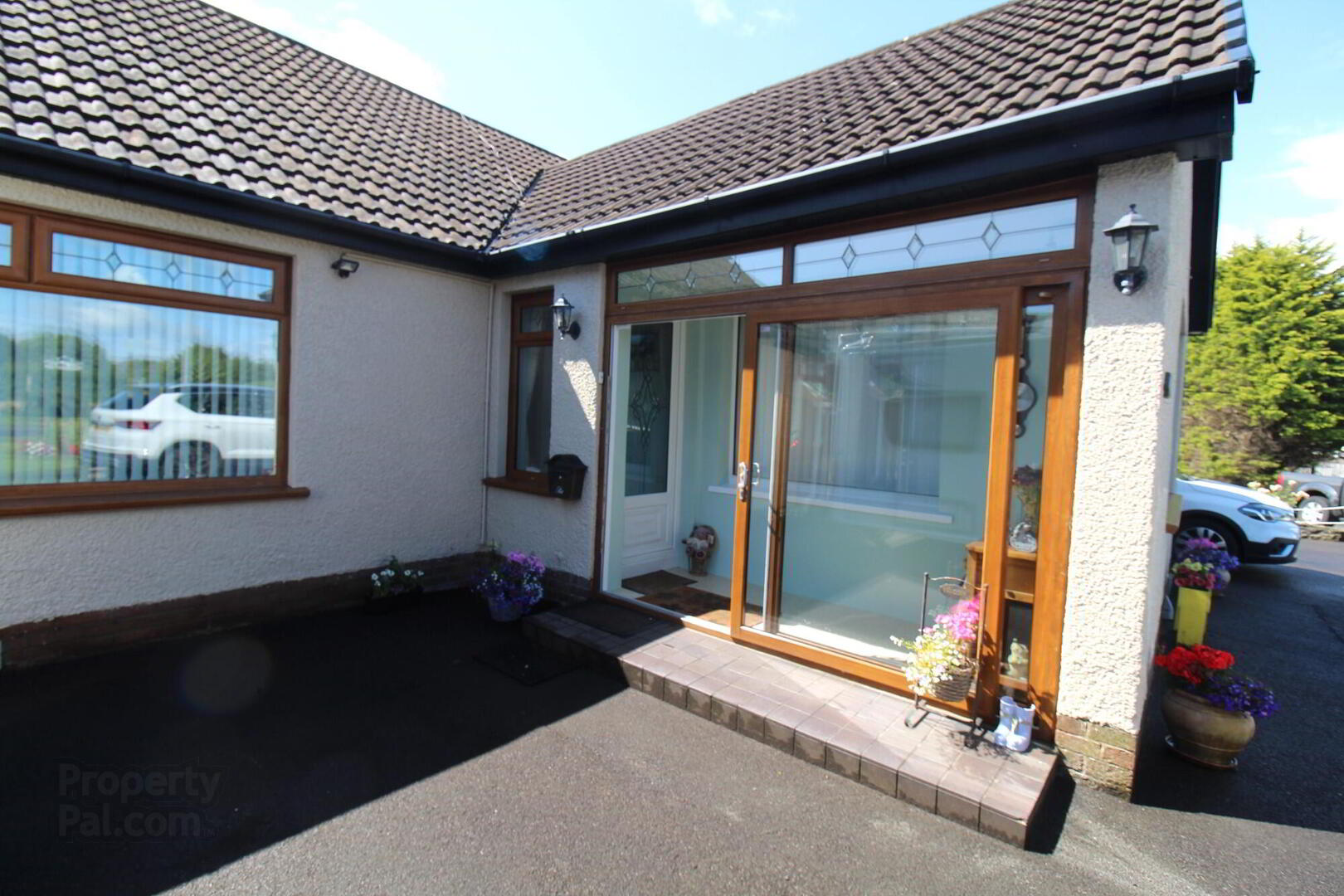
Features
- Fabulous detached bungalow
- Flexible layout with granny annex
- Modern recently fitted kitchen with living & dining space
- Four double bedrooms
- Downstairs bathroom, shower room and upstairs WC
- Private gardens, driveway & detached garage
- uPVC double glazing & GFCH
- Popular residential location
We are delighted to offer for sale this beautifully presented, detached home with spacious, adaptable accommodation. The property comprises lounge, fully fitted kitchen with breakfast bar and open plan to dining room, two downstairs bedrooms, bathroom and shower room and upstairs a further two double bedrooms and WC. The property boasts very well maintained front and rear gardens, driveway to fit up to five cars and a detached garage.
Located in a popular residential area on the outskirts of Bangor this property benefits from easy access to Bangor city centre, Donaghadee, Newtownards and also Belfast is only a short commute away. A range of leading primary and secondary schools are nearby as are an extensive range of shops and eateries at Bloomfield Shopping Centre.
Ground floor
- Entrance porch
- With tiled floor and patio doors.
- Entrance hall
- With tiled floor.
- Lounge
- 5.44m x 3.62m (17' 10" x 11' 11")
With dual aspect windows, fireplace and laminate floor. - Kitchen with space for living and dining
- 5.9m x 5.16m (19' 4" x 16' 11")
Bespoke, fully fitted kitchen with high and low fitted units, breakfast bar and an excellent range of integrated appliances including dishwasher, 5-ring gas hob, two separate eye level ovens and wine fridge. The kitchen has been finished with partially tiled walls and tiled floor. Space for dining and living area.
Glass paneled door leading to…
Ground floor annex
- With fitted units and plumbing for washing machine.
- Family room
- 4.78m x 3.91m (15' 8" x 12' 10")
With fireplace and laminate floor. Patio doors leading to… - Sunroom
- 3.33m x 2.84m (10' 11" x 9' 4")
With tiled floor. - Bathroom
- With white suite comprising p-shaped bath with thermostatically controlled shower over, vanity unit and low flush WC. The bathroom is finished with fully tiled walls and tiled floor.
Ground floor
- Bedroom 1
- 3.89m x 3.51m (12' 9" x 11' 6")
Double bedroom with a range of built in units and laminate floor. - Bedroom 2
- 3.95m x 2.74m (13' 0" x 9' 0")
With laminate floor. - Shower room
- With white suite comprising walk in shower, wall mounted wash hand basin and low flush WC. The shower room is finished with fully tiled walls and tiled floor.
First floor
- Bedroom 3
- 3.43m x 3.22m (11' 3" x 10' 7")
Double bedroom with carpet. - Bedroom 4
- 3.21m x 3.08m (10' 6" x 10' 1")
Double bedroom with carpet. - WC
- With white suite comprising pedestal wash hand basin and low flush WC.
Outside
- External
- Front garden laid in lawn with driveway for off street parking leading to garage. Space for your caravan and even your boat.
Detached garage
With electric door.
Enclosed rear garden laid in lawn with patio areas and shed.


