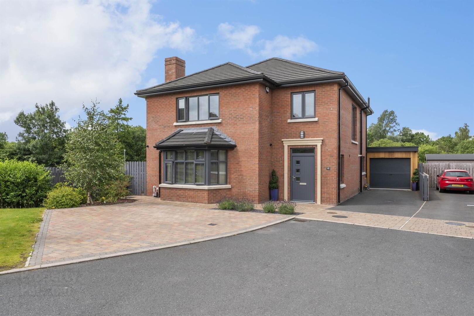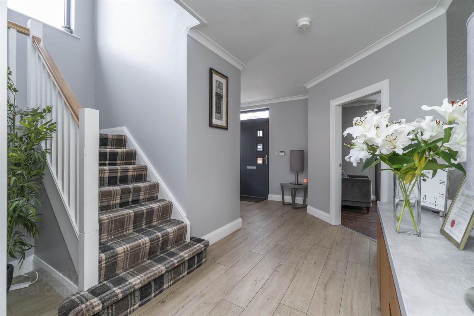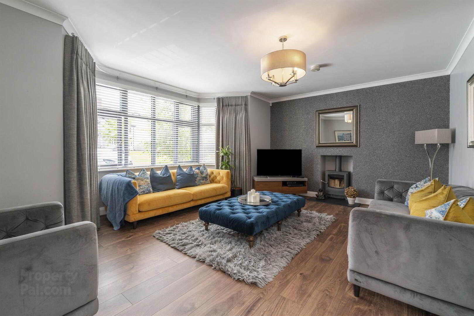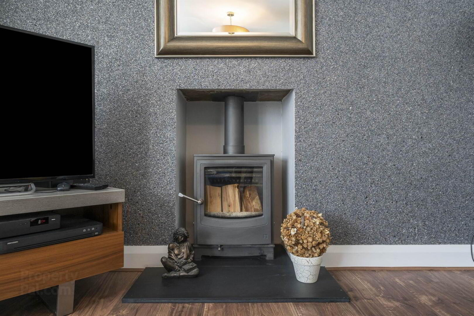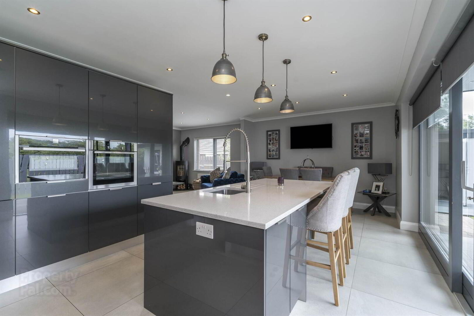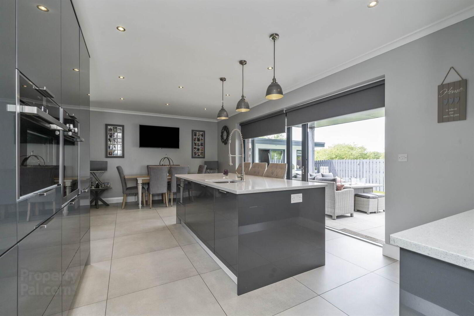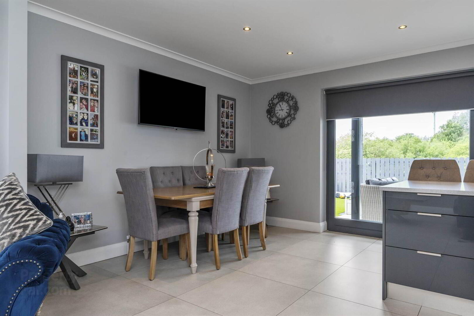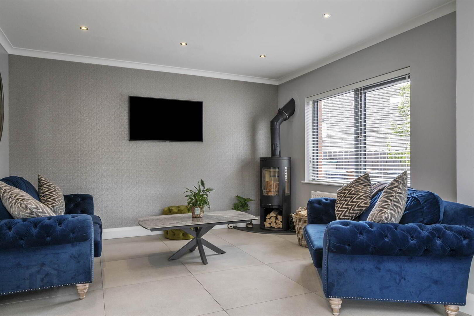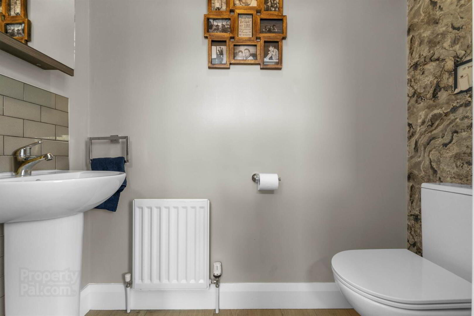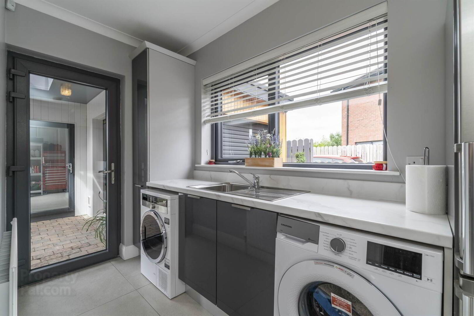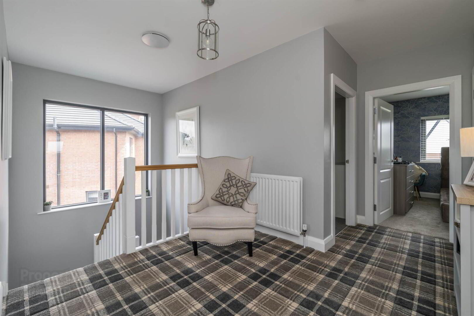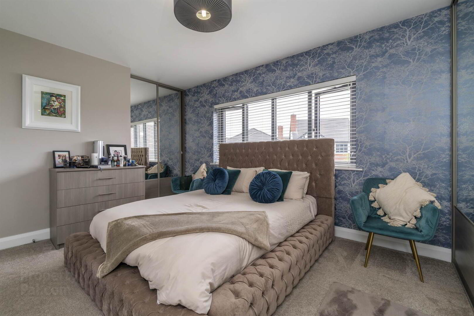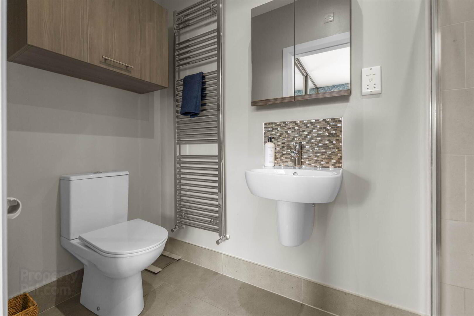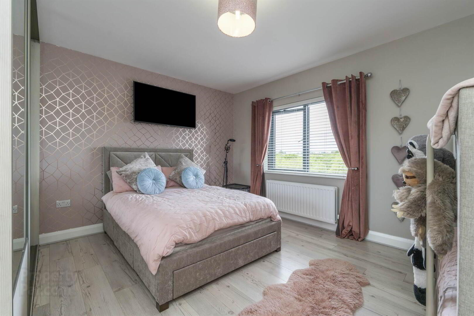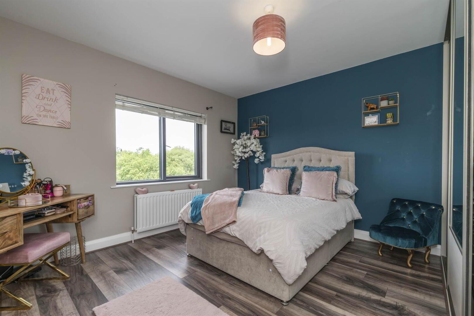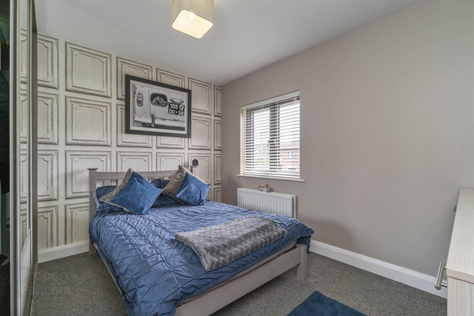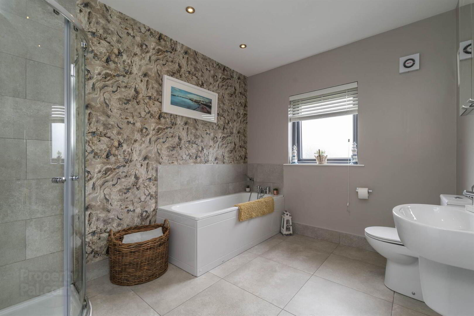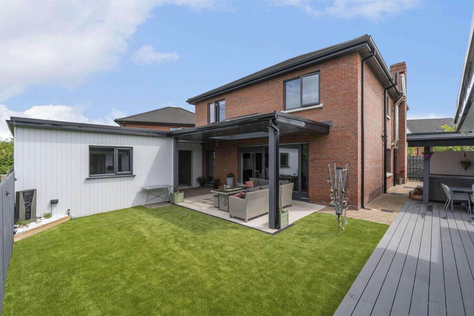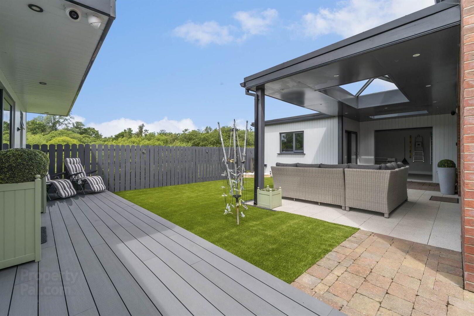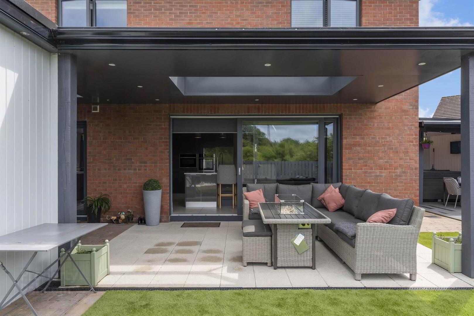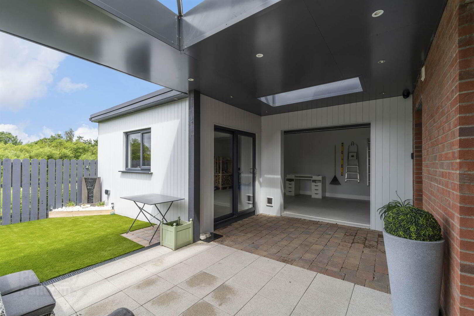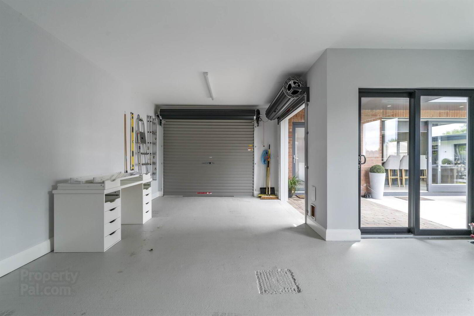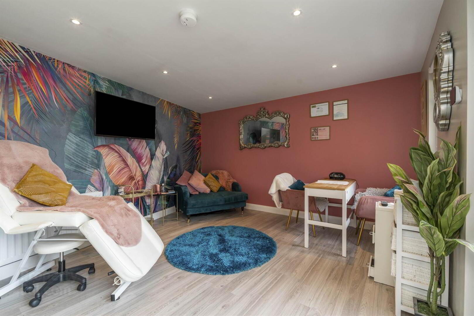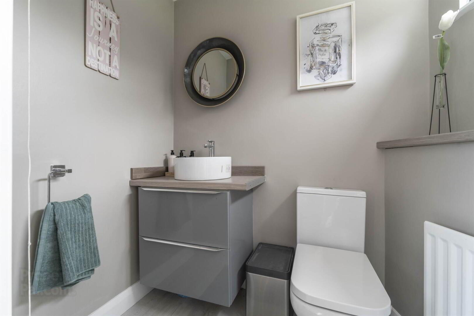10 Church Quarter Lane,
Carryduff, Belfast, BT8 8FW
4 Bed Detached House
Sale agreed
4 Bedrooms
2 Receptions
Property Overview
Status
Sale Agreed
Style
Detached House
Bedrooms
4
Receptions
2
Property Features
Tenure
Not Provided
Energy Rating
Broadband
*³
Property Financials
Price
Last listed at Asking Price £525,000
Rates
£2,638.42 pa*¹
Property Engagement
Views Last 7 Days
18
Views Last 30 Days
111
Views All Time
35,924
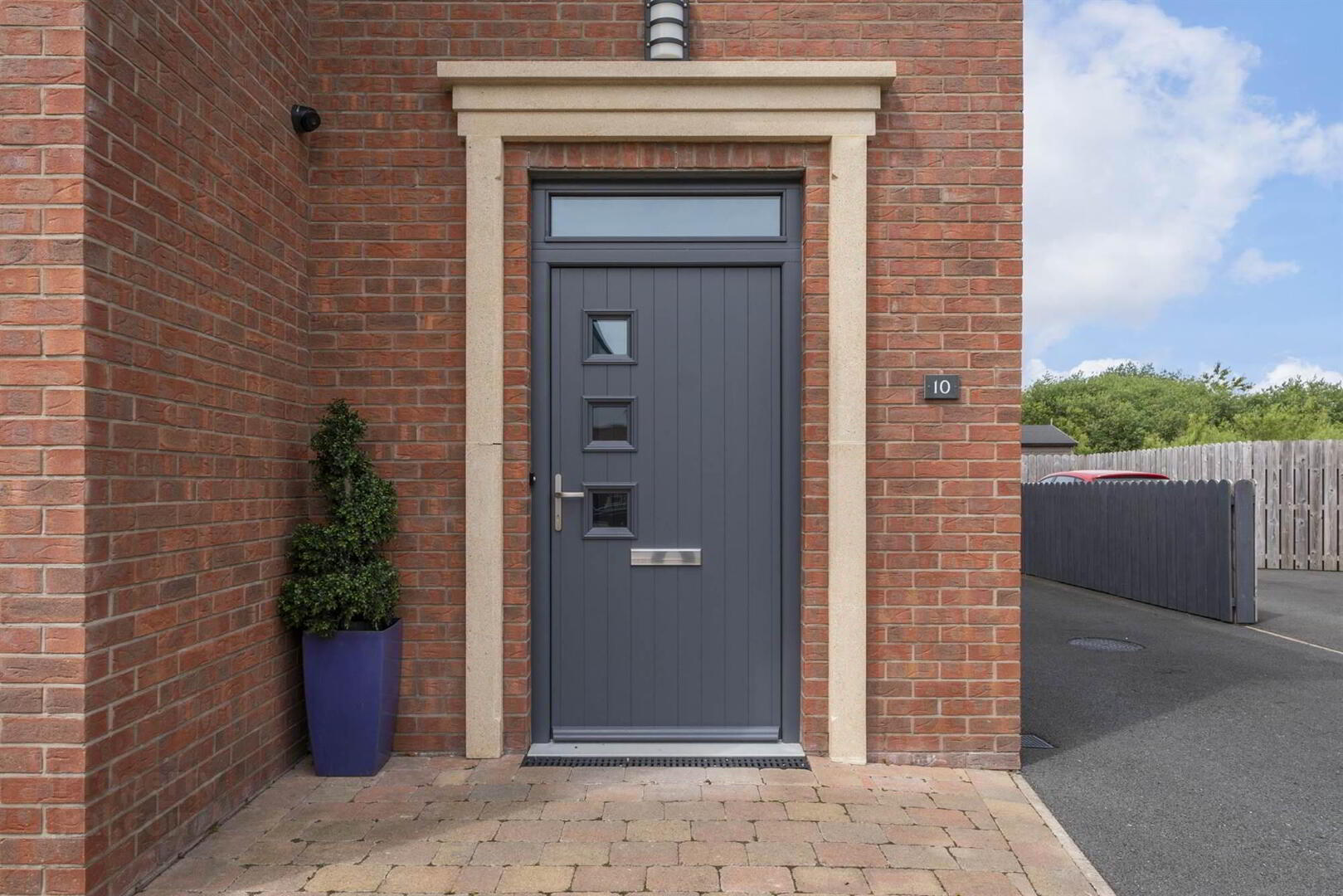
Features
- Attractive Recently Constructed Detached Family Home
- Beautifully Presented Accommodation finished to a High Specification
- Four Double Bedrooms [ All with Fitted Wardrobes ]
- Living Room with Wood Burning Stove
- Spacious Kitchen with Central Island Unit and Excellent Range of High Quality Appliances, open to
- Living/Dining with access to rear garden
- Utility Room and Downstairs Cloakroom
- Luxury Bathroom and Ensuite
- Gas Fired Central Heating
- PVC Double Glazing
- Large Attached Garage
- Outside Studio with Cloakroom
- Covered Patio and Artificial Grass
- Outdoor Bar
- Gardens enjoy high degree of privacy
- Generous Driveway Parking
- Excellent Location off Hillsborough Road
- Viewing by Private Appointment
This particular detached family is arguably positioned on one of the best site’s within the development and has beautifully proportioned and exceptionally well presented accommodation with four double bedrooms [ all with built in wardrobes ], living room and spacious open plan kitchen/living/dining. In addition there is a high quality bathroom, ensuite, cloakroom and utility room
Externally the property has fully enclosed private rear gardens with open aspect to the rear, artificial grass, covered decking area and outdoor bar. There is also a large attached garage and studio which would be ideal for those working from home
Viewing of this superb family home is by private appointment through our Belfast Office on 02890 668888
Ground Floor
- ENTRANCE HALL:
- Hardwood door to entrance hall, storage under stairs
- CLOAKROOM:
- Low flush WC, wash hand basin
- LIVING ROOM:
- 5.59m x 4.72m (18' 4" x 15' 6")
Wood burning stove, wooden floor - KITCHEN/LIVING/DINING:
- 7.24m x 6.78m (23' 9" x 22' 3")
Kitchen – High and Low Level units, inset sink, central island unit, quartz worktops, integrated fridge freezer, dishwasher, 5 ring gas hob and electric oven, sliding doors to garden - UTILITY ROOM:
- 3.84m x 1.57m (12' 7" x 5' 2")
Low level units, inset sink, plumbed washing machine
First Floor
- LANDING:
- Airing Cupboard, access to roofspace
- BEDROOM (1):
- 3.96m x 3.25m (13' 0" x 10' 8")
Two built in mirrored sliderobes - ENSUITE:
- Fully tiled shower enclosure, low flush WC, wash hand basin, tiled floor
- BEDROOM (2):
- 4.47m x 3.84m (14' 8" x 12' 7")
Built in mirrored sliderobe - BEDROOM (3):
- 3.89m x 3.66m (12' 9" x 12' 7")
Built in mirrored sliderobe - BEDROOM (4):
- 3.73m x 3.15m (12' 3" x 10' 4")
Built in mirrored sliderobe - BATHROOM:
- White suite, panelled bath, mixer taps, telephone hand shower, separate shower enclosure, low flush WC, twin wash hand basin with vanity unit, tiled floor
Outside
- Outdoor bar, covered decking area, gardens with artificial grass, generous driveway parking
- ATTACHED GARAGE
- 7.39m x 5.69m (24' 3" x 18' 8")
Remote roller door, light and power - STUDIO:
- 5.51m x 4.01m (18' 1" x 13' 2")
Low flush WC, wash hand basin
Directions
Off Hillsborough Road


