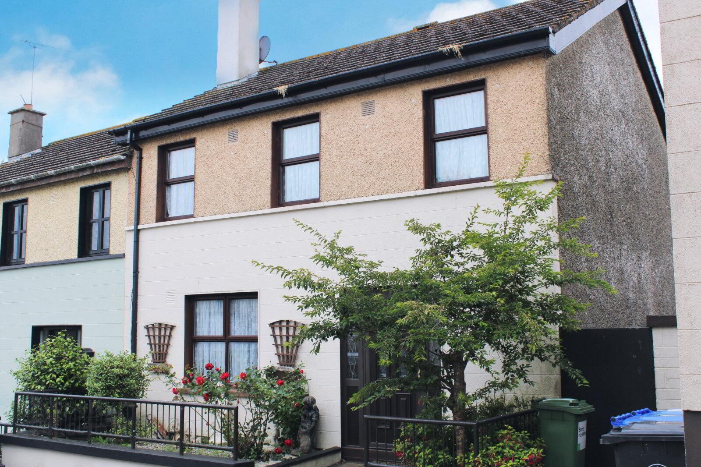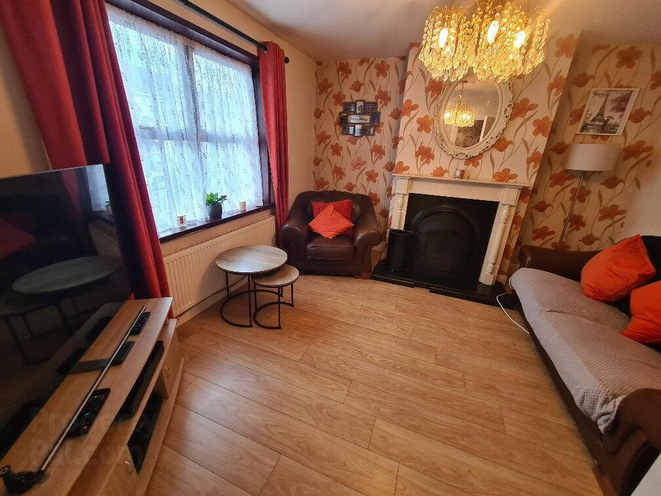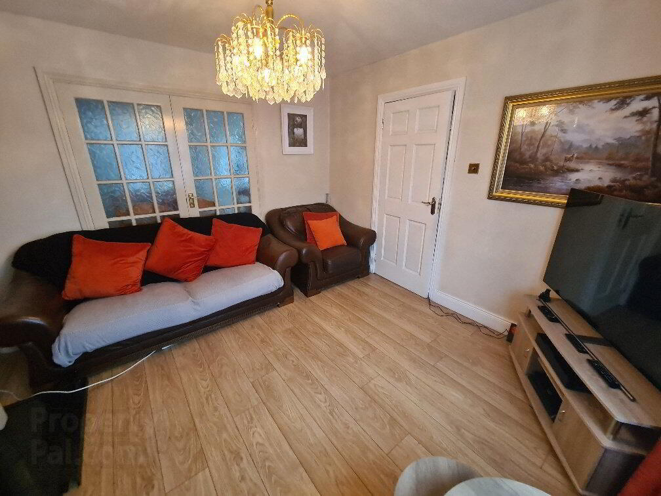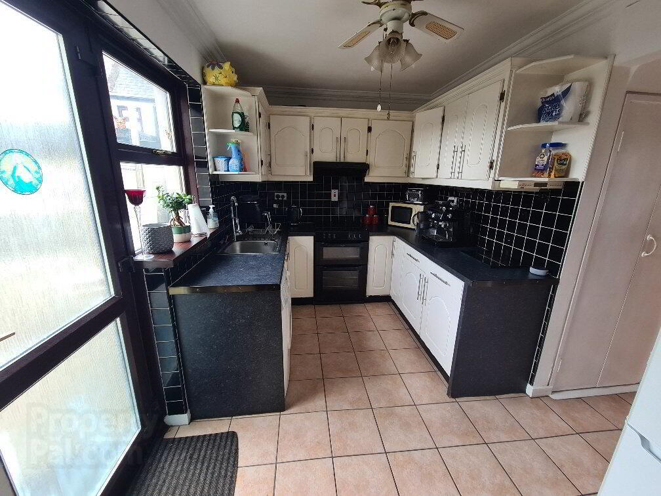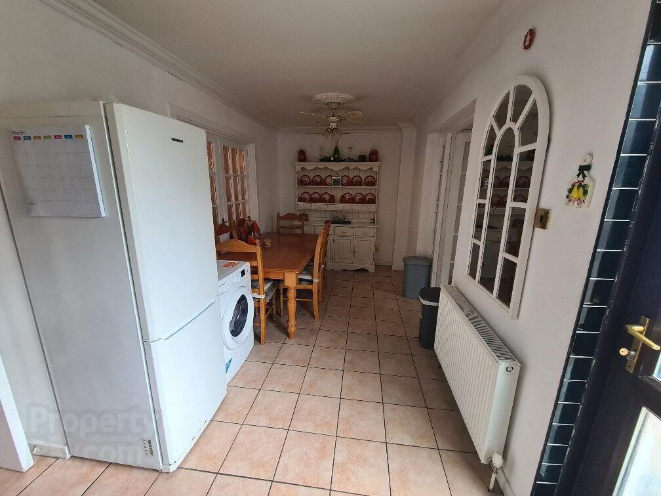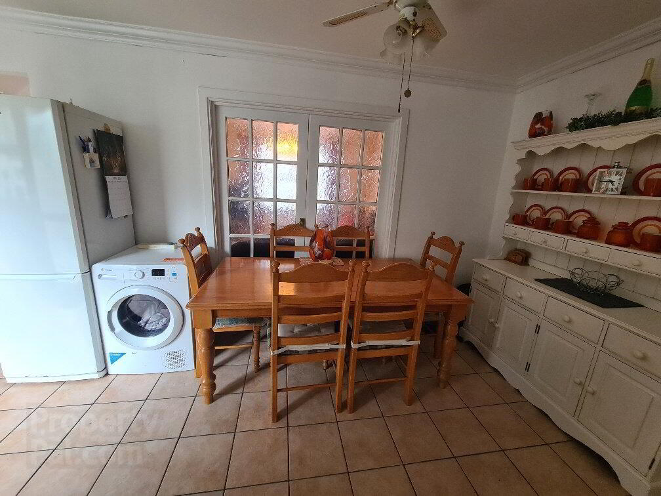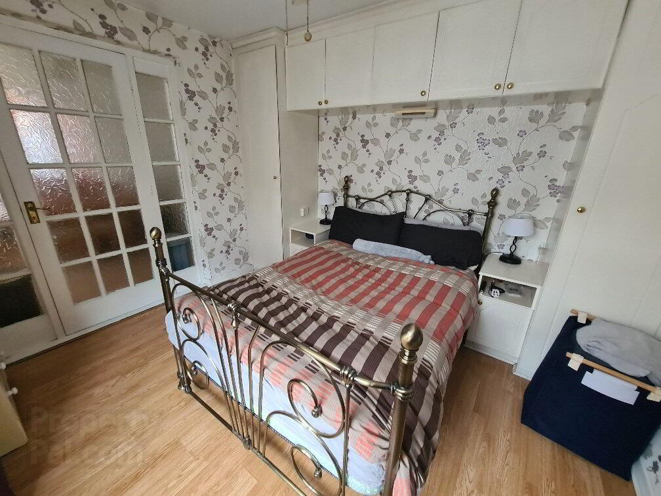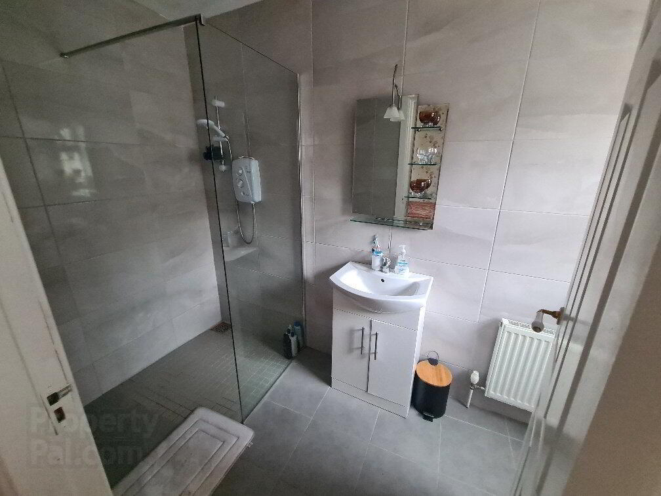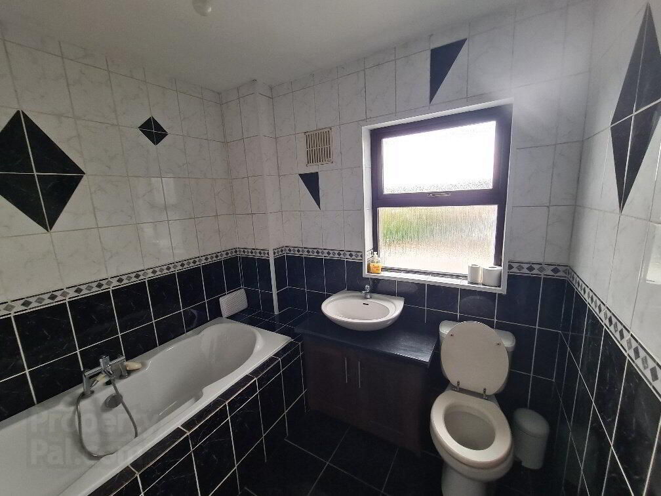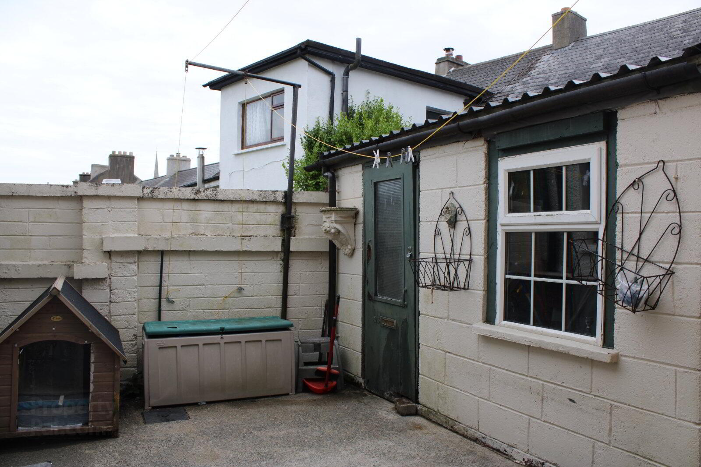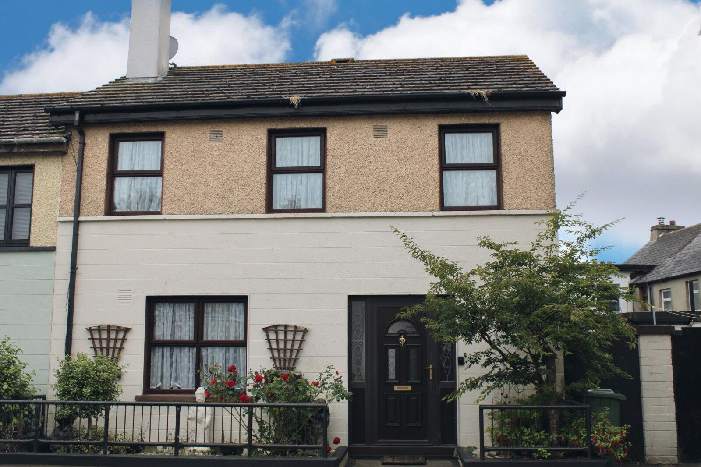22 Croke Avenue,
Wexford Town, Y35
4 Bed House
Sale agreed
4 Bedrooms
2 Bathrooms
1 Reception
Property Overview
Status
Sale Agreed
Style
House
Bedrooms
4
Bathrooms
2
Receptions
1
Property Features
Size
95 sq m (1,023 sq ft)
Tenure
Not Provided
Energy Rating

Property Financials
Price
Last listed at Asking Price €225,000
Property Engagement
Views Last 7 Days
23
Views Last 30 Days
73
Views All Time
691
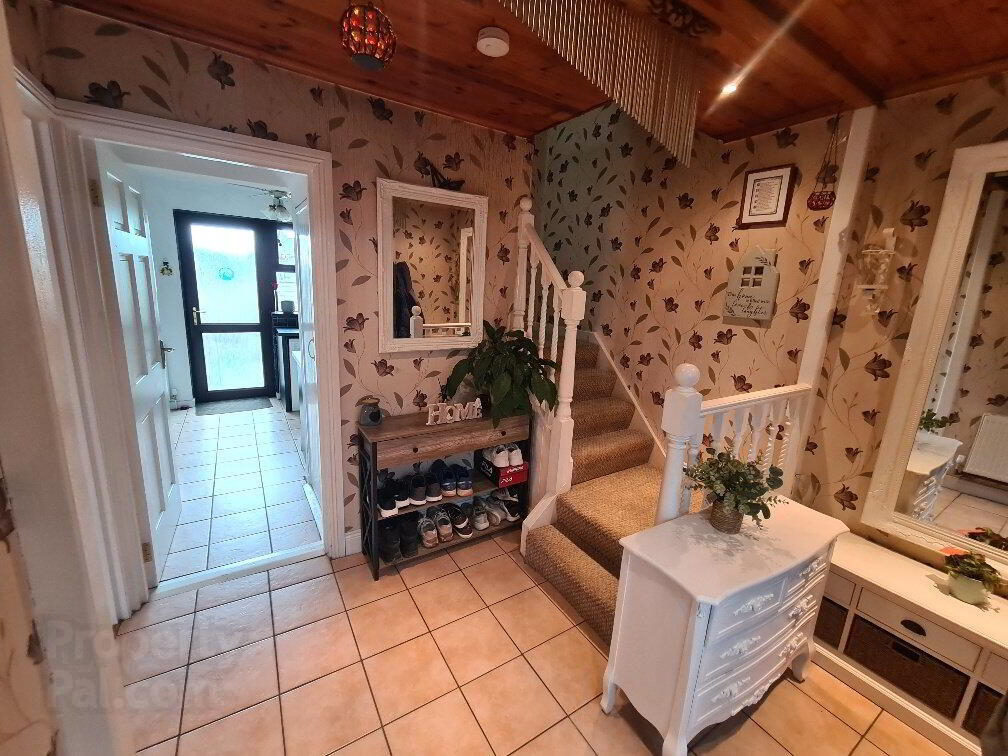 ATTRACTIVE TOWN HOUSE - 4 BEDROOMS IN SMALL CUL-DE-SAC Very well presented, nicely decorated end of terrace 2 storey residence of concrete block construction with cavity, insulated, having double glazed windows throughout with mainly compoe outer finish, part rough dash front and concrete tile roof. There is a single storey extension to the rear providing an en-suite bedroom. This excellent well laid out house enjoys a great location just off John Street in a good residential area and a central position within easy walking distance of all town amenities. There is pedestrian access from the cul-de-sac to Westgate.
ATTRACTIVE TOWN HOUSE - 4 BEDROOMS IN SMALL CUL-DE-SAC Very well presented, nicely decorated end of terrace 2 storey residence of concrete block construction with cavity, insulated, having double glazed windows throughout with mainly compoe outer finish, part rough dash front and concrete tile roof. There is a single storey extension to the rear providing an en-suite bedroom. This excellent well laid out house enjoys a great location just off John Street in a good residential area and a central position within easy walking distance of all town amenities. There is pedestrian access from the cul-de-sac to Westgate. Small yard space to the rear - low maintenance of the entire. OIL FIRED CENTRAL HEATING
Rooms
Entrance Hall:
2.99m x 2.72m.
Tiled floor, stairs to first floor, timber lined ceiling, trip switches.
Living Room:
3.89m x 3.71m
Timber floor, open fireplace with boiler grate, (double doors to Dining Area)
Kitchen/Dining Room:
6.95m x 2.38m.
Tiled floor, stainless steel sink unit, good quality fitted presses, drawers, eye level cabinets and work top with tiled splash back, 4-ring electric cooker with grill & oven, washing machine, fridge freezer, Fitted walk in press.
Bedroom 1:
3.18m x 3.42m.
Timber floor, fitted wardrobes and presses.
En-suite:
1.50m x 3.15m.
Shower with WC & WHB. Tiled floor, fully tiled walls, Triton T80 shower unit.
First Floor Landing:
3.15m x 0.84m.
Fitted carpet, large fitted hot press. Stira access to attic.
Bedroom 2:
4.49m x 2.80m.
Fitte carpet, mirror door fronted fitted wardrobes, presses and drawers.
Bedroom 3:
4.51m x 2.42m.
Fitted carpet, 2 sets of fitted wardrobes, presses and dressing table unit.
Bedroom 4:
2.79m x 2.35m.
Fitted carpet.
Bathroom:
2.39m x 2.34m.
With WC and WHB, hand shower unit. Tiled floor, fully tiled walls, fitted cabinet.
OUTSIDE:
Small railed garden area to front and park space. Access by path at side to:- Small tidy enclosed concreted yard to rear with garden shed/boiler house, outside light, water tap and oil tank.

