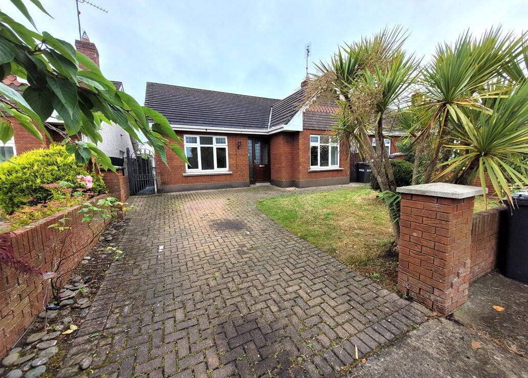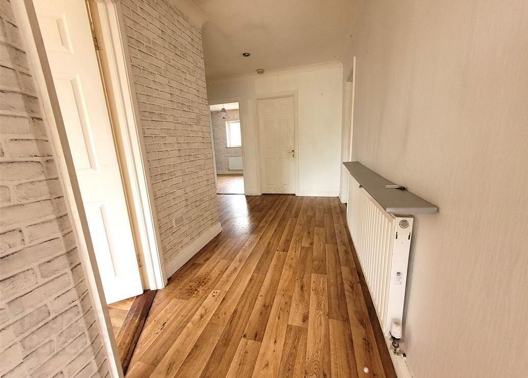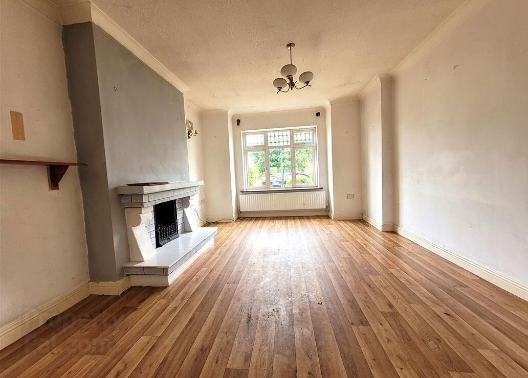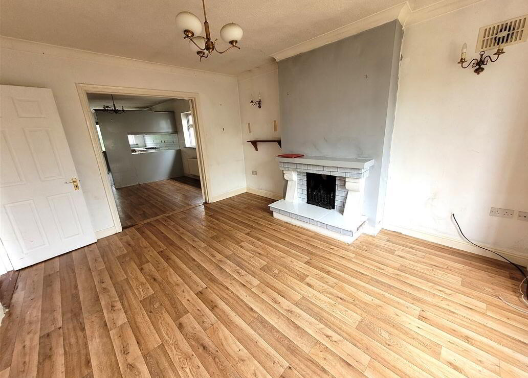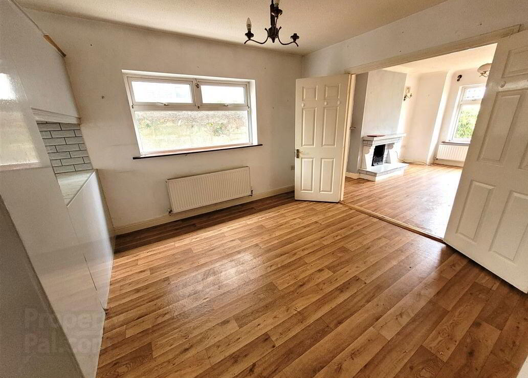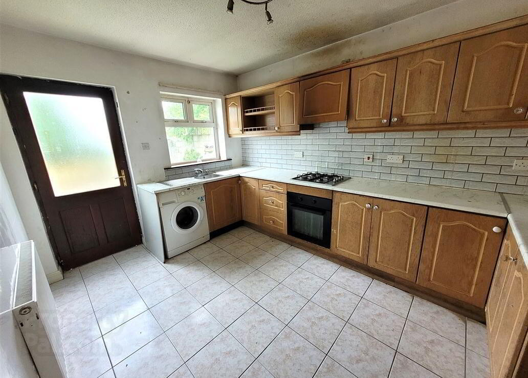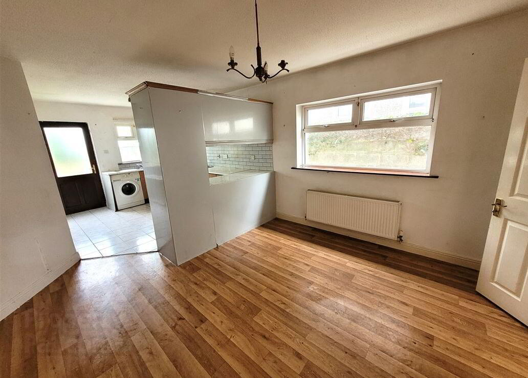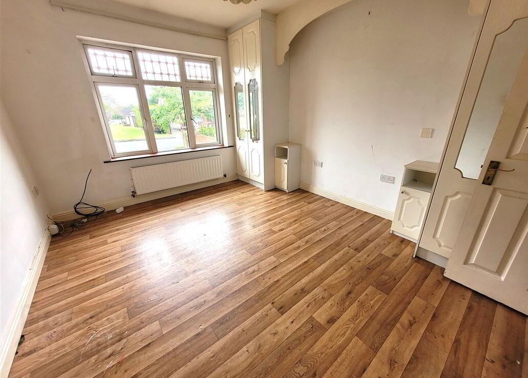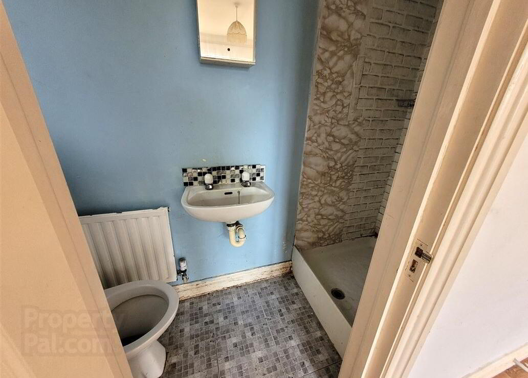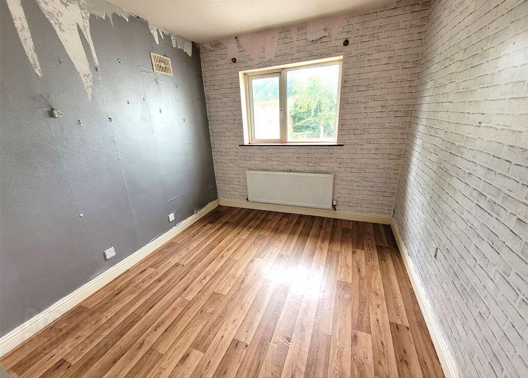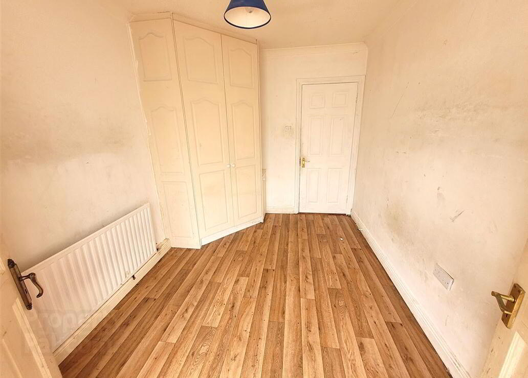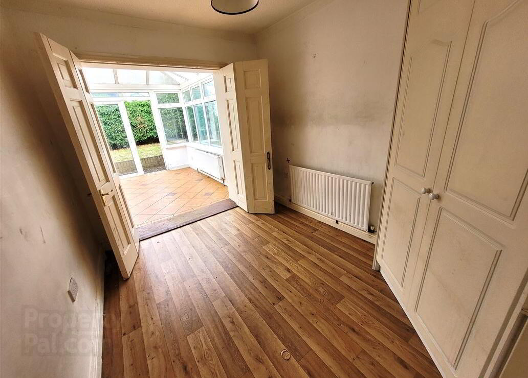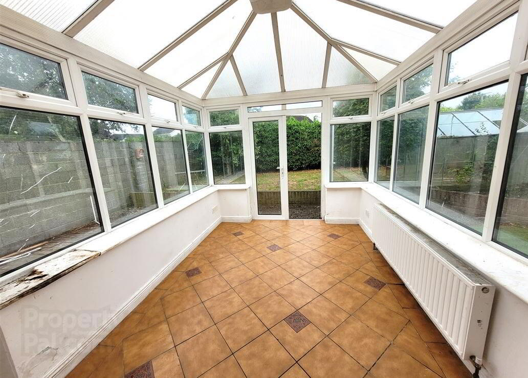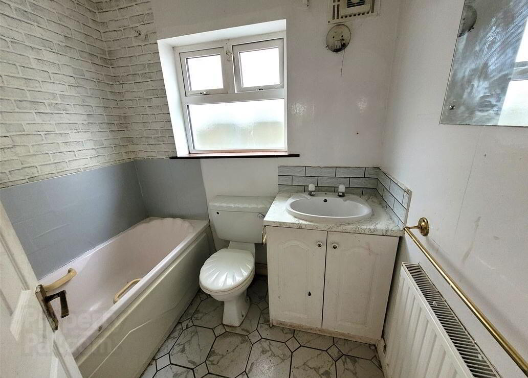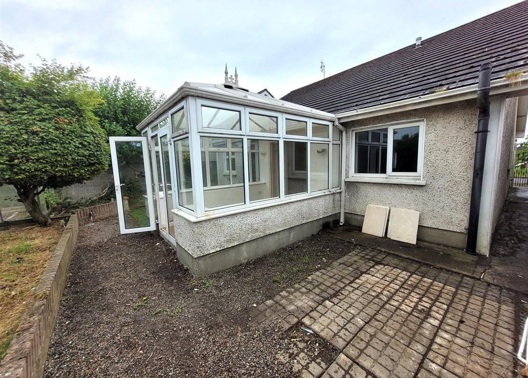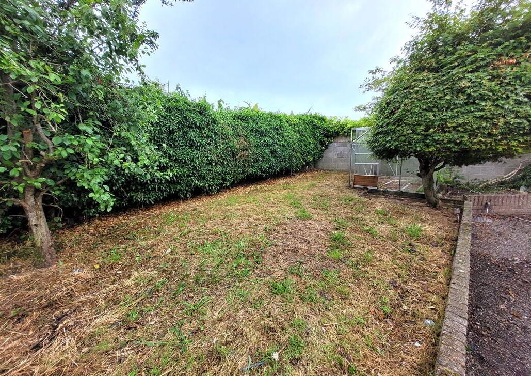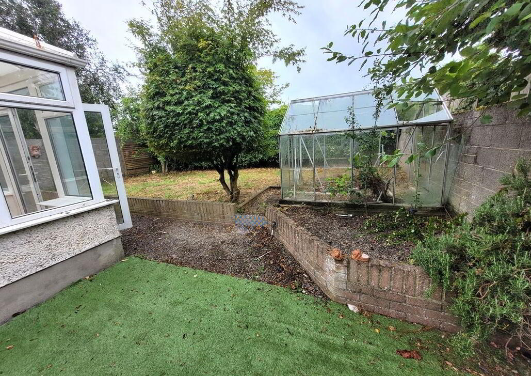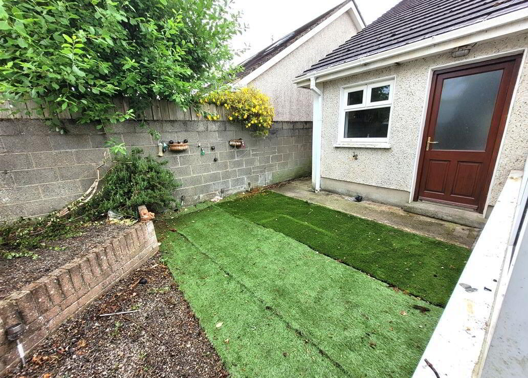6 Acorn Way,
Wheaton Hall, Drogheda, Louth, A92FRF3
3 Bed Bungalow
Sale agreed
3 Bedrooms
Property Overview
Status
Sale Agreed
Style
Bungalow
Bedrooms
3
Property Features
Tenure
Not Provided
Energy Rating

Property Financials
Price
Last listed at €295,000
Property Engagement
Views Last 7 Days
16
Views Last 30 Days
92
Views All Time
1,095
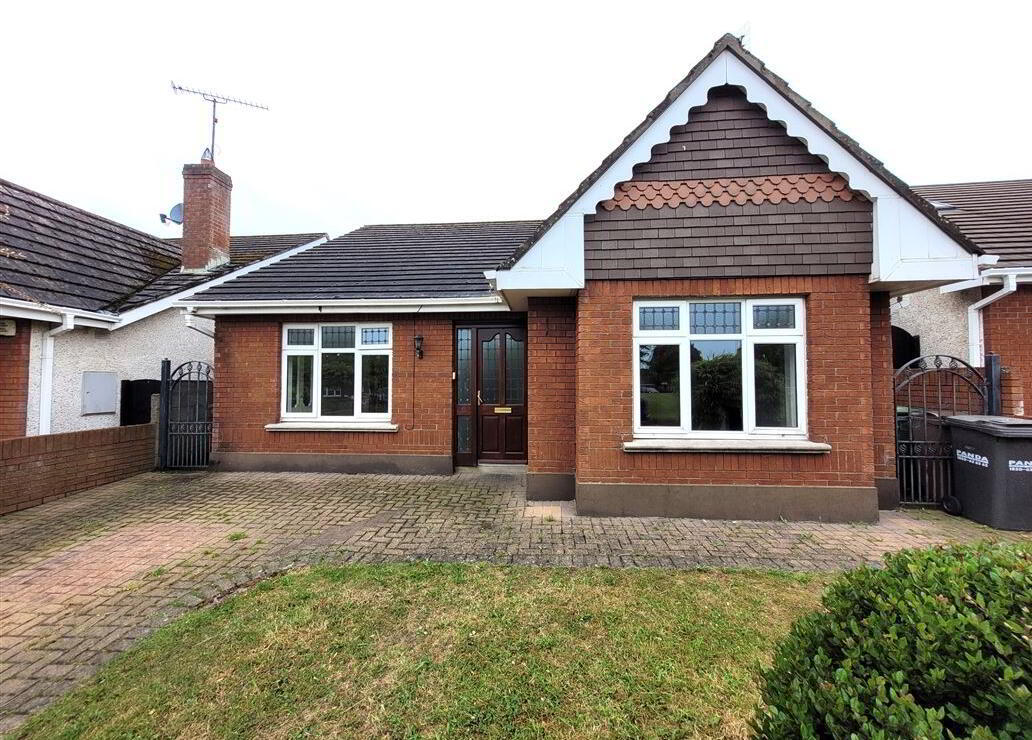
Features
- EXTERIOR: Cobble lock front driveway Side access Private rear garden (NOT OVER LOOKED) Patio area FEATURES: House requires complete renovation Potential to convert attic Upvc double glazed windows Gas heating
Gary Little of Property Partners brings to the market this 3 bedroom detached bungalow located in mature development off the Dublin Road on southside of Drogheda town. The property requires complete upgrade however given its great location, could be transformed into a lovely family home.
Wheaton Hall is located just a short walk to Drogheda train station and a village centre within development includes supermarket, medical centre and various other shops. Internally the house briefly comprises of entrance hall, sitting room, kitchen/dining room, 3 bedrooms with master ensuite, bathroom and conservatory. Externally the house has front garden with cobble lock driveway and to rear is a rear garden which is not overlooked. Several houses in the area have converted the attic space into additional accommodation which is an option for any buyer. Viewing by appointment only.
Room Details
Entrance Hall - 7.22m x 1.7m
Hot press Coving
Sitting Room - 4.72m x 3.6m
Fireplace Double doors to kitchen Coving
Kitchen / Dining Room - 7.21m x 3.67m
Tiled floor in kitchen section Basic fitted units Back door
Master Bedroom - 3.26m x 4.18m
Fitted wardrobe
Ensuite - 2.22m x 0.74m
Shower WHB & WC
Bedroom 2 - 2.87m x 2.72m
Fitted wardrobe
Bedroom 3 - 2.57m x 3.45m
Fitted wardrobe Double doors to conservatory
Conservatory - 3.36m x 2.69m
Tiled floor Double doors to garden
Bathroom - 2.09m x 1.67m
Bath WHB & WC

Click here to view the video
