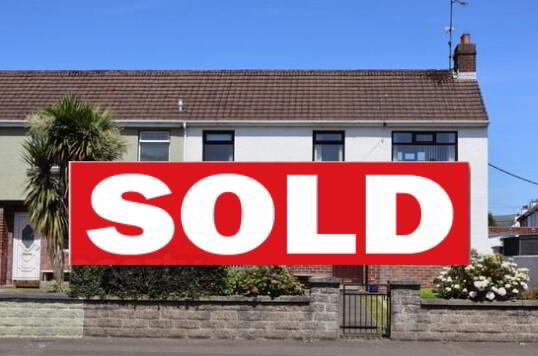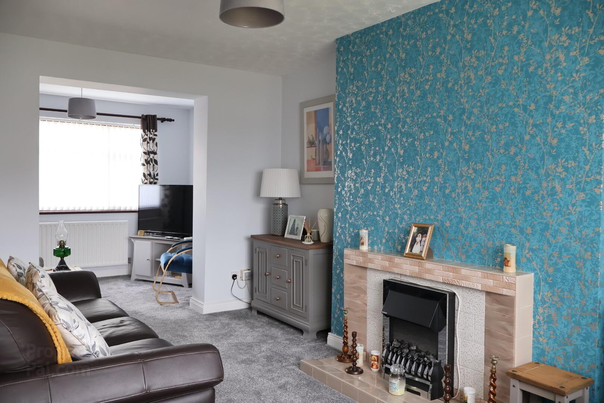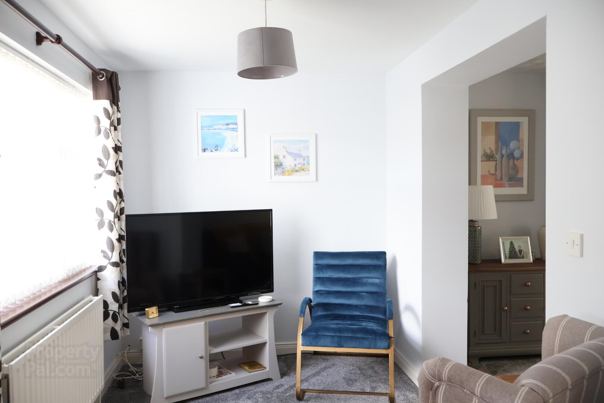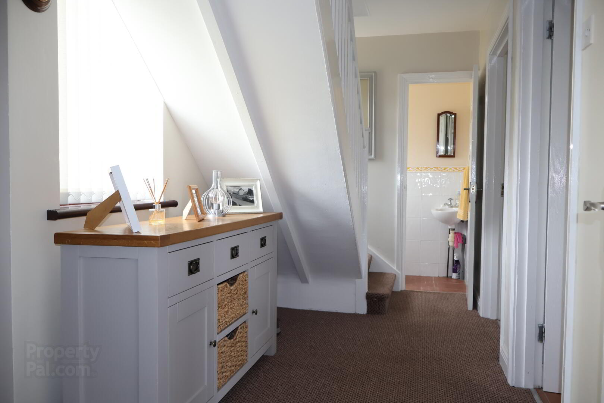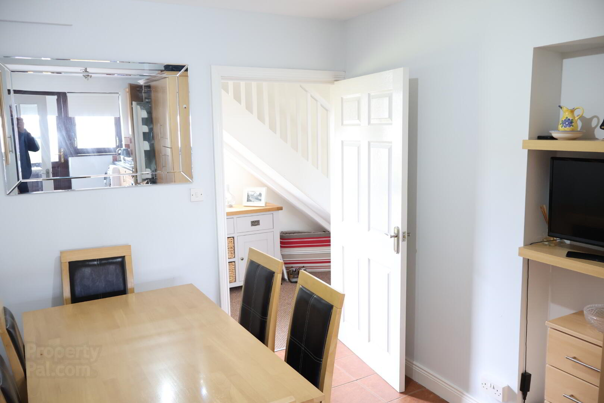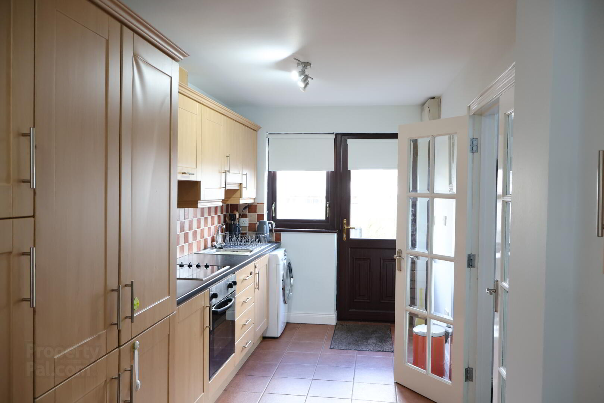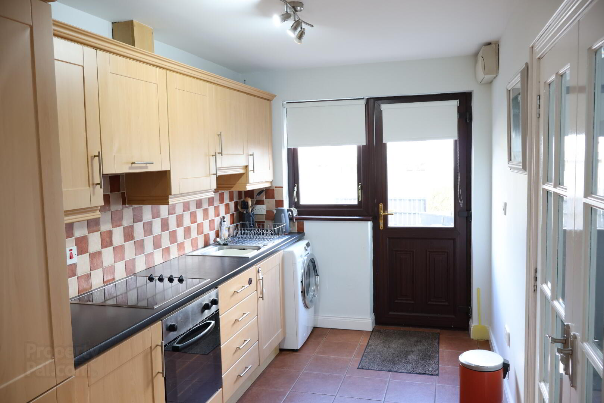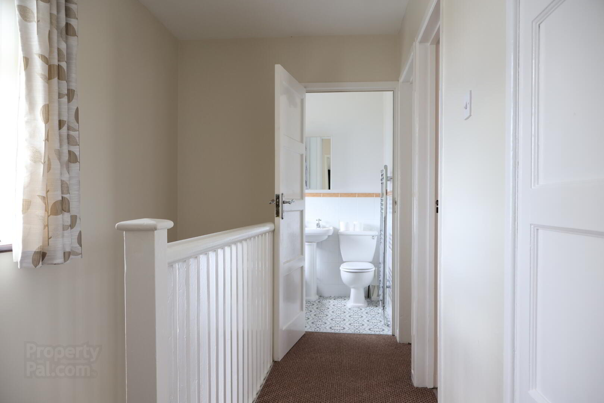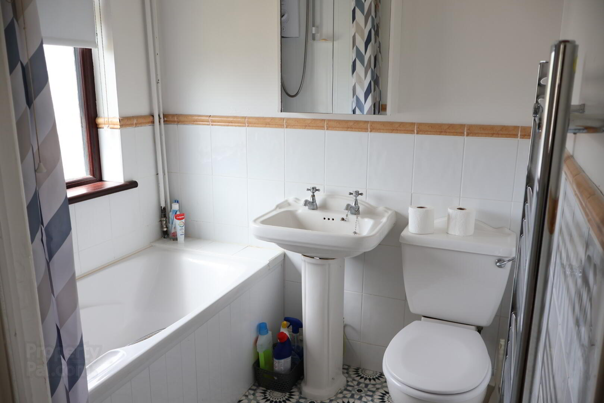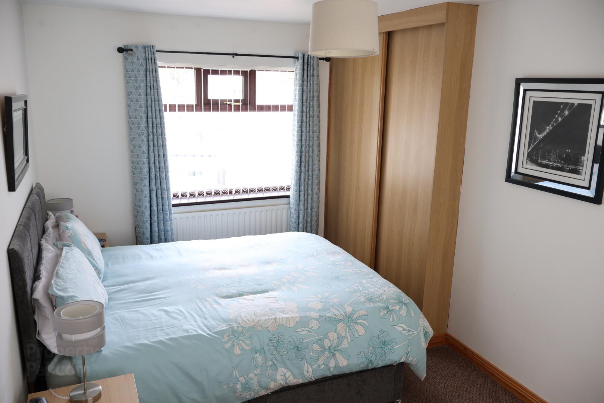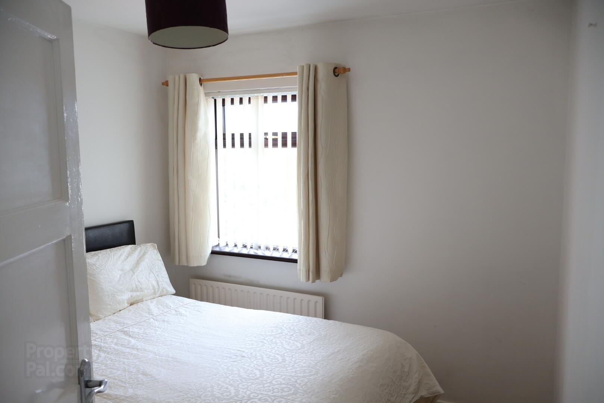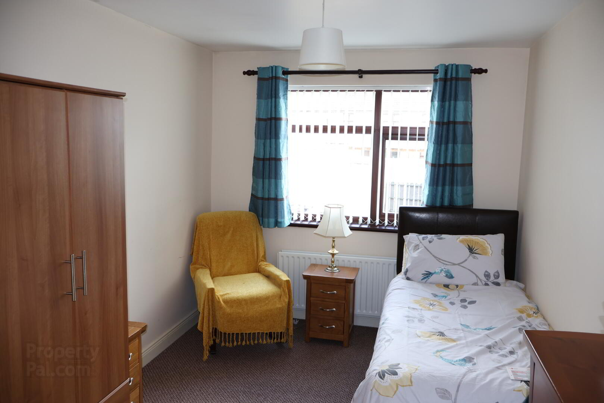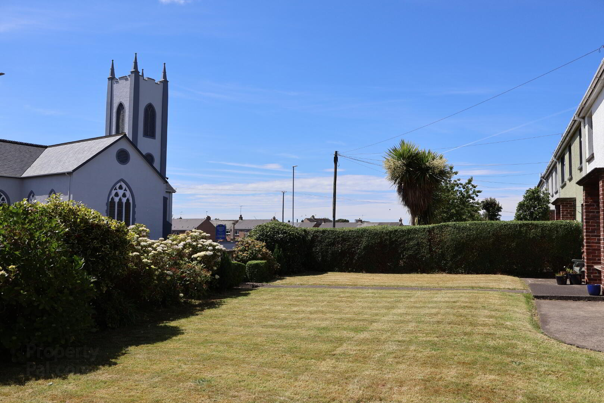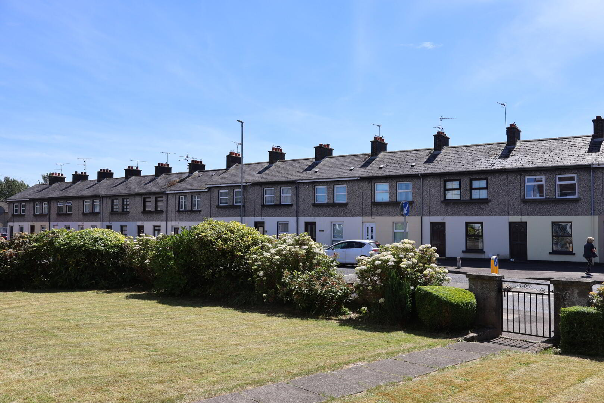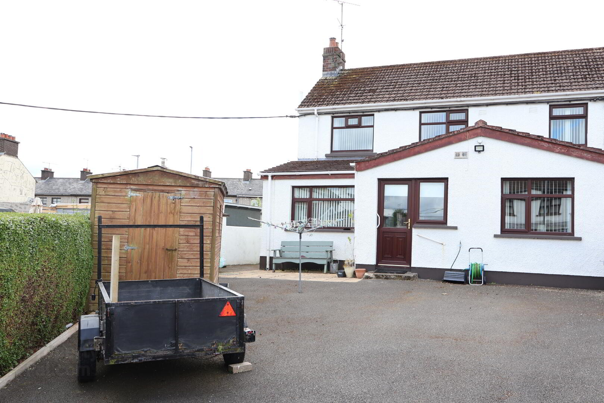6 Crawford Square,
Limavady, BT49 0BZ
4 Bed End-terrace House
Sale agreed
4 Bedrooms
3 Bathrooms
2 Receptions
Property Overview
Status
Sale Agreed
Style
End-terrace House
Bedrooms
4
Bathrooms
3
Receptions
2
Property Features
Tenure
Not Provided
Heating
Oil
Broadband
*³
Property Financials
Price
Last listed at Price Not Provided
Rates
£1,023.00 pa*¹
Property Engagement
Views Last 7 Days
12
Views Last 30 Days
93
Views All Time
4,735
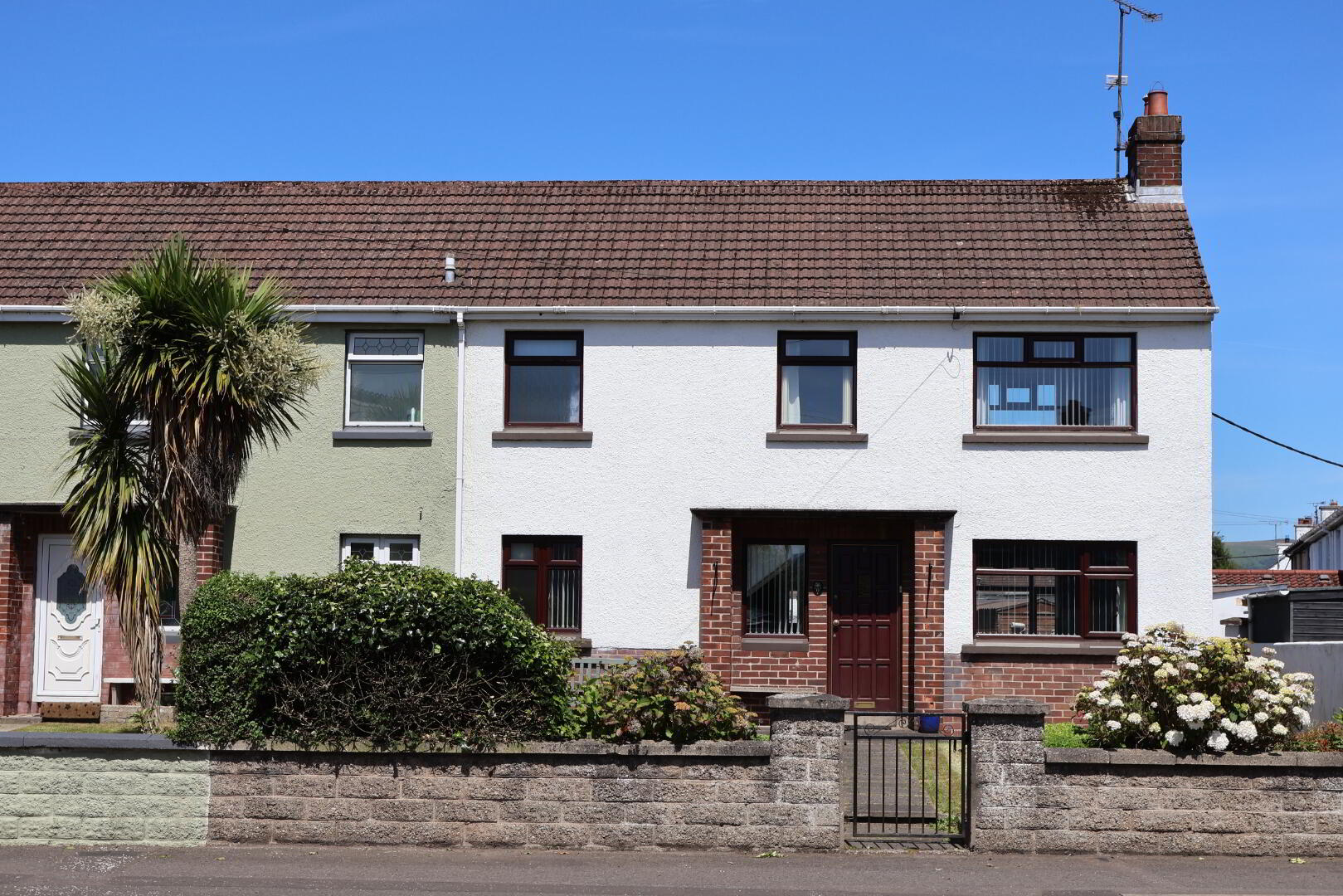
Features
- End Terrace, Two Storey Dwelling Situated On Excellent Road Front Site, In Convenient Town Centre Location.
- Two / Three Reception Areas Including, Living Room, Study & Dining Area
- Four Bedrooms, Ground Floor Bedroom With Ensuite Shower Room.
- Three Wash Rooms, Ground Floor Toilet, Ensuite Shower Room and First Floor Bathroom.
- Kitchen With Excellent Range Of Maple Shaker Style Units Incorporating Fridge / Freezer, Hob & Oven.
- Key Features Include: Oil Fired Central Heating System, Double Glazed Windows In PVC Frames, Excellent Parking Space To Rear, Good Corner Site, Convenient Location.
Property Details:
Ground Floor :........................................................
Entrance Hall :Hardwood front door with centre light and side window. Carpet flooring. Vertical blinds.
Ground Floor Toilet :White two piece suite comprising corner wash hand basin and low flush w.c. Half tiled walls. Tiled floor.
Living Room :15'8 x 10'4 Feature wall with tiled fireplace with open fire. Carpet flooring. Vertical blinds. Opening leading into Study Area.
Study :10'4 x 7'4 Carpet flooring. Vertical blinds. Glass panelled double doors leading out into Kitchen / Dining Area.
Dining Area :10'6 x 7'8 Tiled floor opening into kitchen area.
Kitchen :13'6 x 7'4 Excellent range of Maple shaker style units with matching worktops. Stainless steel single drainer sink unit with chrome mixer taps. Part tiled walls. Tiled floor. Hoover washer / dryer. Nardi fridge / freezer. Nardi stainless steel underoven and four ring ceramic hob with concealed extractor fan. Upvc rear door with double glazed centre light.
Master Bedroom With Ensuite Shower Room :12'6 x 8'8 Carpet flooring. Vertical blinds.
Wet Room :9'4 x 5'2 White suite comprising shower area with thermostatic shower. Wash hand basin and low flush w.c. Part tiled walls. Non slip vinyl floor covering.
First Floor :........................................................
Landing :Shelved hotpress. Carpet flooring. Vertical blinds.
Bedroom [2] :15'6 x 10'2 Good range of built in sliding robes. Carpet flooring. Vertical blinds.
Bedroom [3] :9'6 x 8'6 Carpet flooring. Vertical blinds.
Bedroom [4] :9'4 x 8'4 Carpet flooring. Vertical blinds.
Bathroom :5'10 x 5'6 White three piece suite comprising bath with shower rail and Mira Sport electric shower unit over bath. Pedestal wash hand basin and Low flush w.c. Half tiled walls. Part vinyl wall coverings. Vinyl floor coverings.
Exterior :Excellent road front site with gardens to front of dwelling laid out in lawns plants and shrubs enclosed by wall and gates. Tarmac driveway with excellent parking space to rear yard enclosed by fencing, hedging and gates. Wash house / Storage Shed & Boiler House. Outside lights and water tap. Pvc oil tank.


