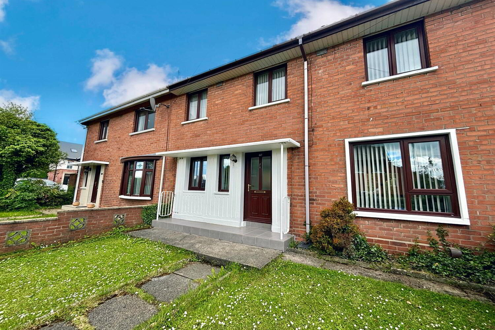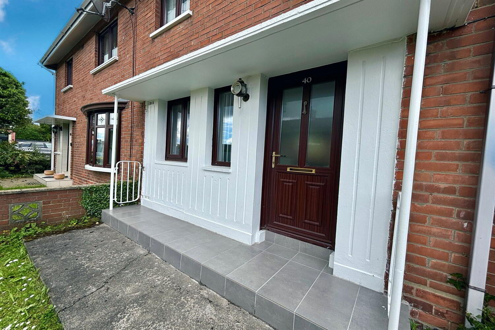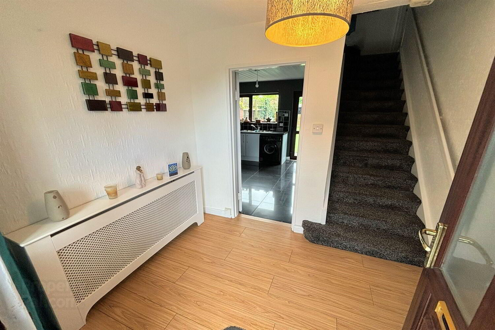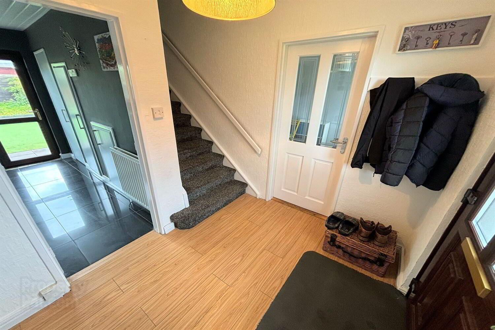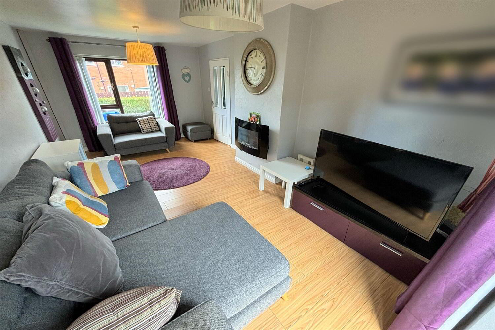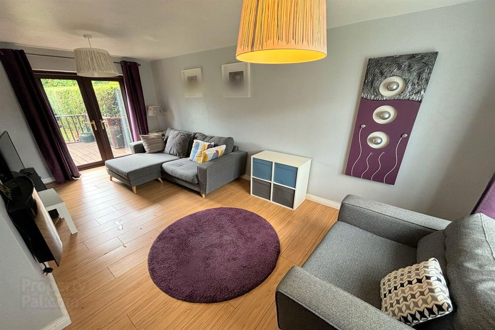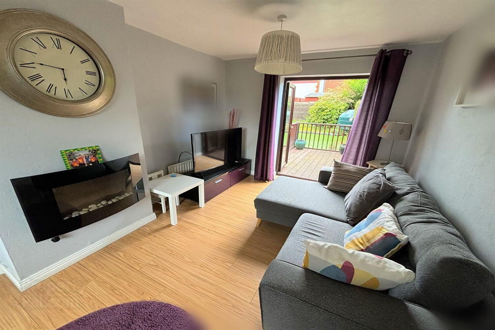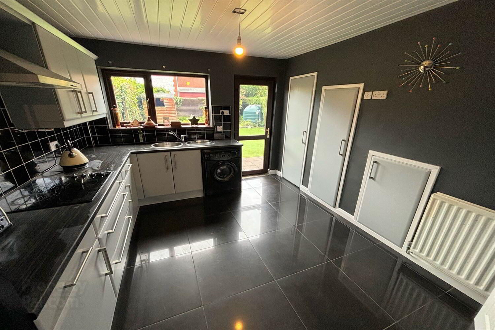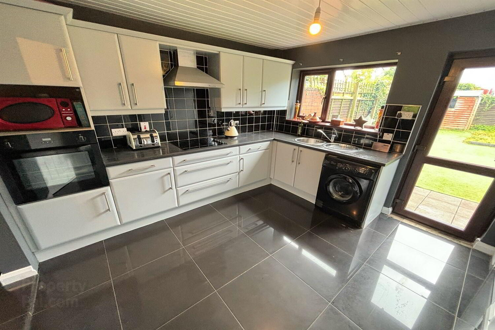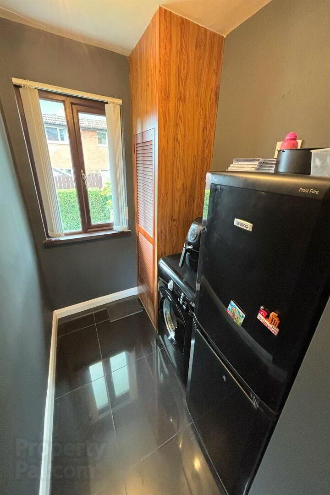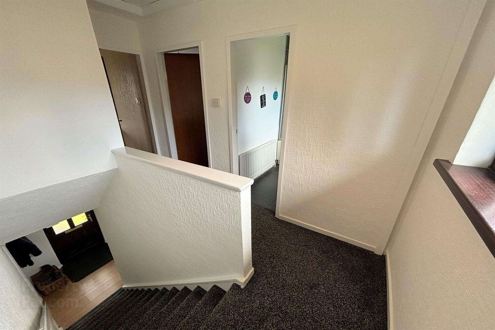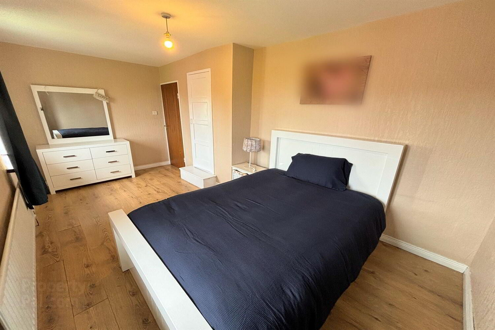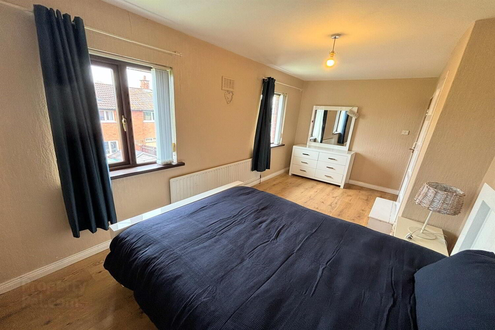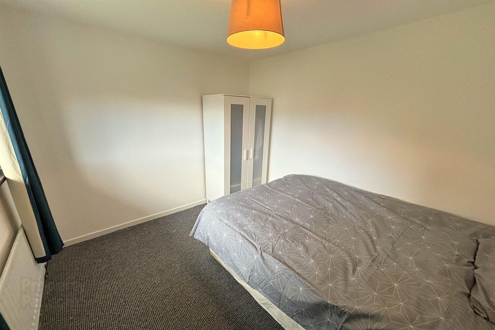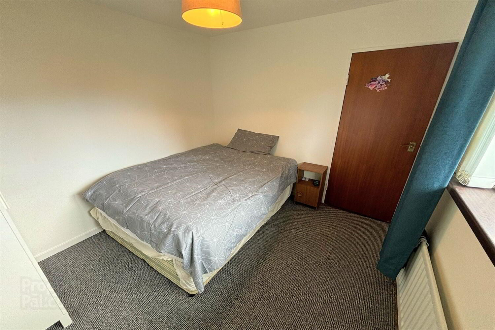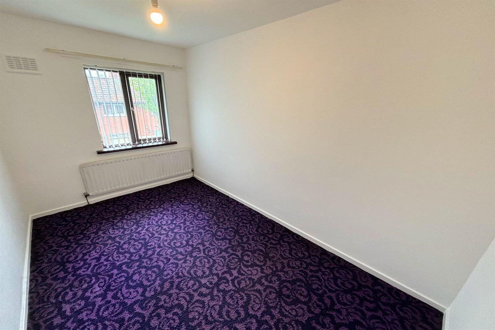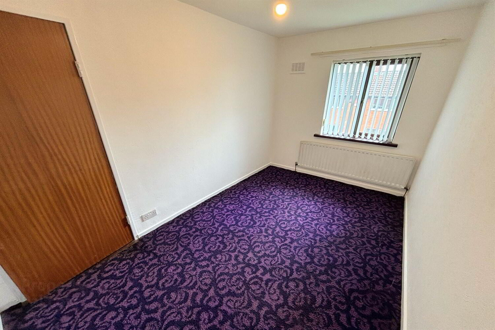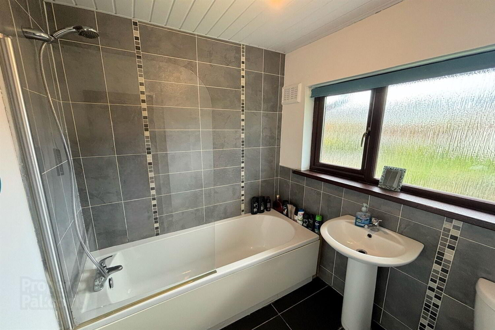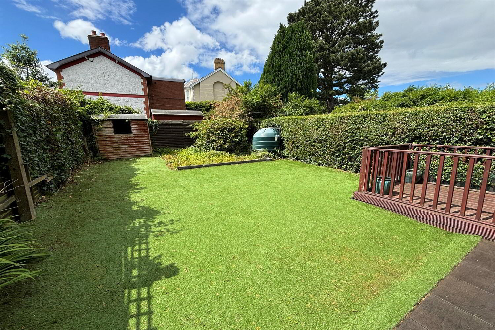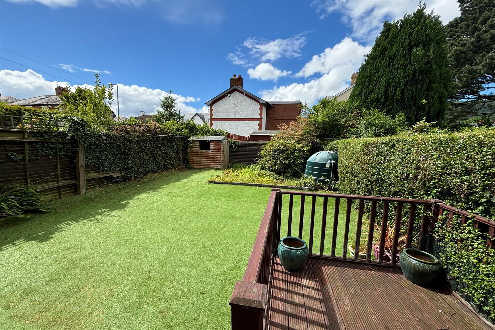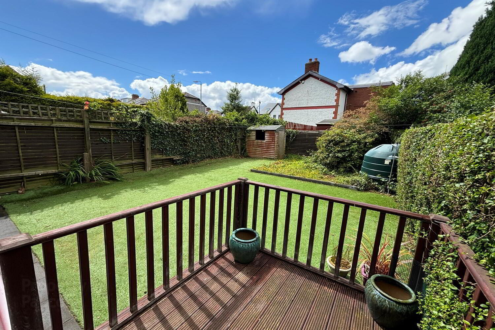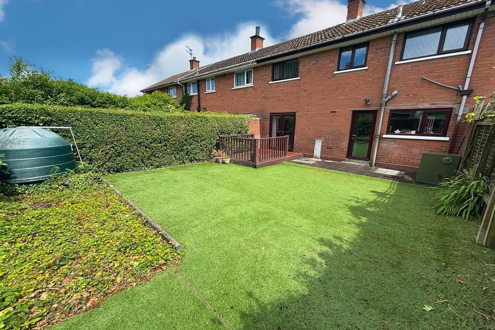40 Castle Drive,
Antrim Road, Lansdowne Road, Belfast, BT15 4GD
3 Bed Mid-terrace House
Sale agreed
3 Bedrooms
1 Bathroom
1 Reception
Property Overview
Status
Sale Agreed
Style
Mid-terrace House
Bedrooms
3
Bathrooms
1
Receptions
1
Property Features
Tenure
Not Provided
Broadband
*³
Property Financials
Price
Last listed at £169,950
Rates
£791.42 pa*¹
Property Engagement
Views Last 7 Days
95
Views Last 30 Days
516
Views All Time
21,167
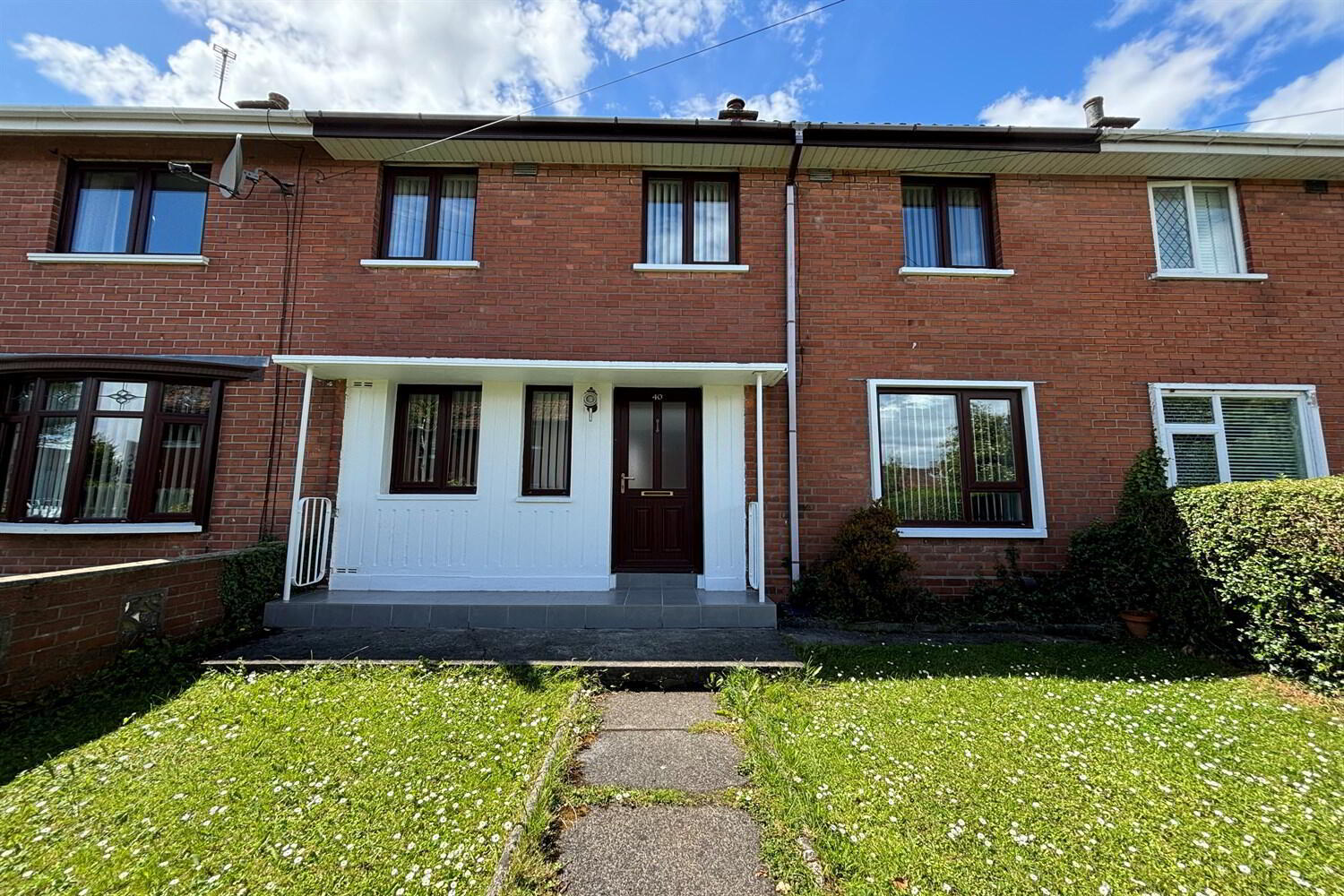
Features
- Beautiful Mid Terrace property in a popular residential area
- Spacious gardens to front and rear
- Spacious living room with access to rear decking
- Three good sized bedrooms
- Double glazing throughout
- Oil Fired Central Heating
This property offers a bright well proportioned living space comprising; entrance hall, living room with access through glass double doors to the decking and rear gardens, fitted kitchen with storage, utility area. Upstairs comprises; three double bedrooms and family bathroom.
Externally the dwelling enjoys a drop down decking to a spacious rear gardens which is ideal for a young family or social gatherings.
Other benefits include uPVC double glazing and Oil Fired Central Heating.
Early viewing is advised to avoid disappointment.
CUSTOMER DUE DILIGENCE
As a business carrying out estate agency work, we are required to verify the identity of both the vendor and the purchaser as outlined in the following: The Money Laundering, Terrorist Financing and Transfer of Funds (Information on the Payer) Regulations 2017 ¿ https://www.legislation.gov.uk/uksi/2017/692/contents To be able to purchase a property in the United Kingdom all agents have a legal requirement to conduct identity checks on all customers involved in the transaction to fulfil their obligations under the Anti Money Laundering regulations.
Entrance Hall
Laminate flooring
Living Room 5.49m (18'0) x 3.04m (10')
Electric Fire, glass double doors with access to decking, laminate flooring
Kitchen 3.4m (11'2) x 3.07m (10'1)
Range of high and low level units, work tops, stainless steel sink and drainer, electric hob, stainless steel extractor fan, oven, tiled back splash and ceramic tiled flooring, extra storage, access to utility area;
Utility Area 1.98m (6'6) x 1.56m (5'1)
Storage cupboard, space for white goods, ceramic tiled floor.
Landing
Access to roofspace
Bedroom 1 5.01m (16'5) x 2.69m (8'10)
Storage cupboard, laminate flooring
Bedroom 2 3.03m (9'11) x 2.73m (8'11)
Bedroom 3 3.61m (11'10) x 2.18m (7'2)
Bathroom 1.8m (5'11) x 2.17m (7'1)
Three piece white bathroom suite comprising; low flush wc, pedestal wash hand basin, paneled shower/ bath with telephone shower head, partially tiled walls and ceramic tiled floor

