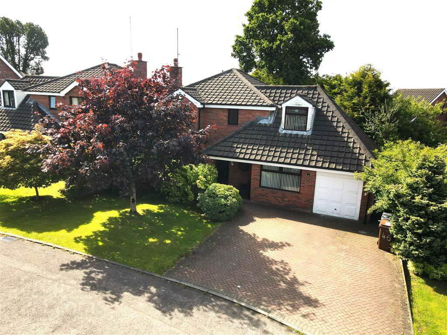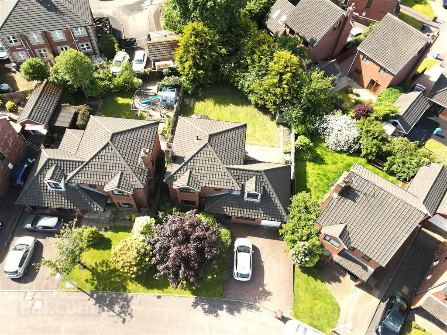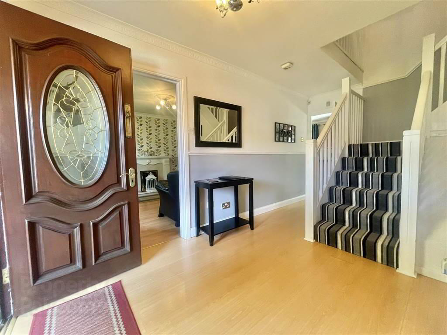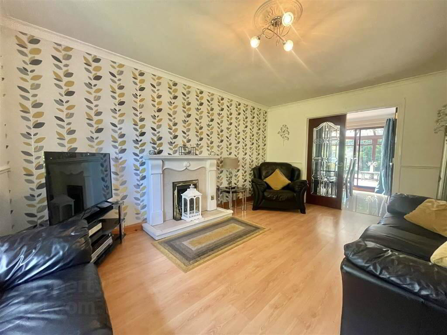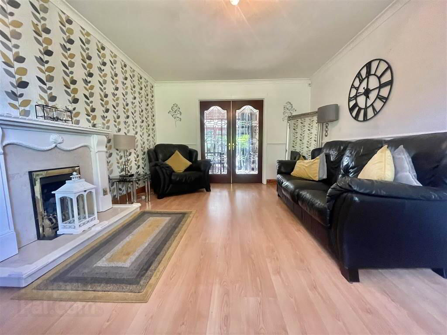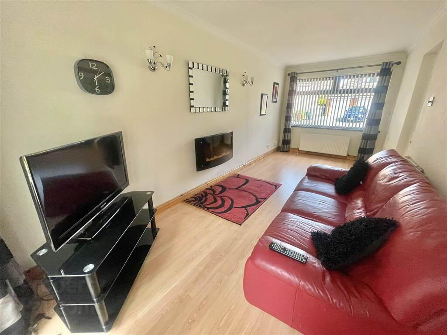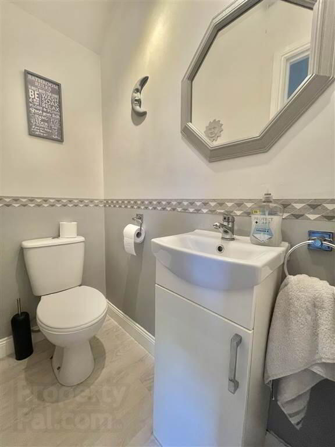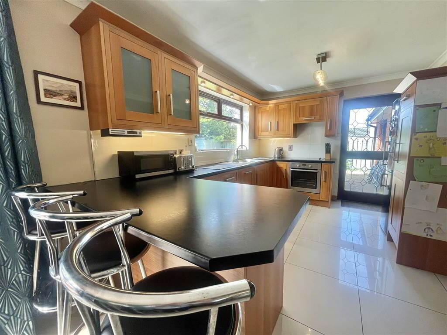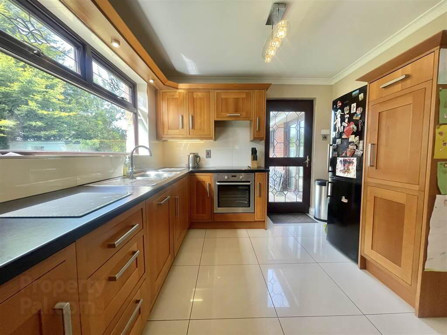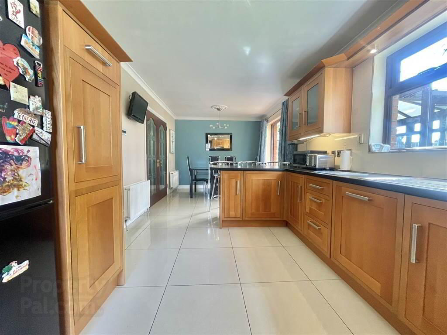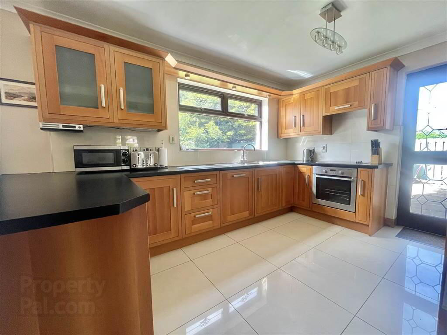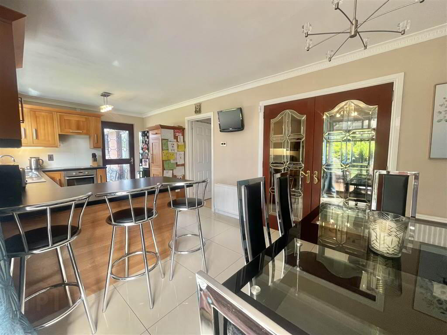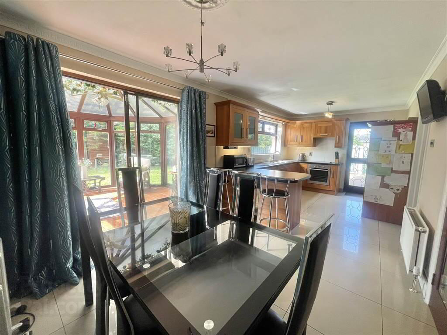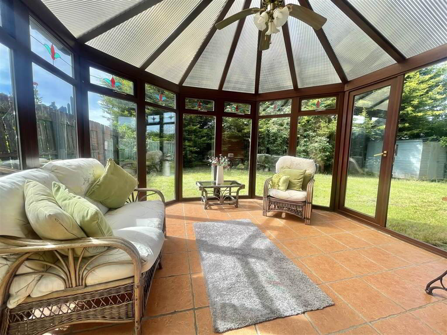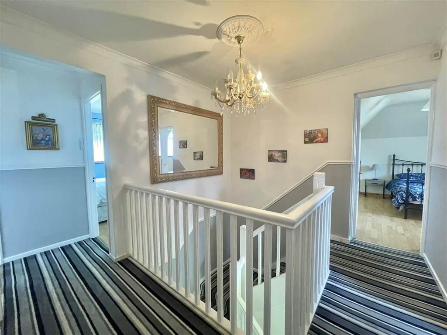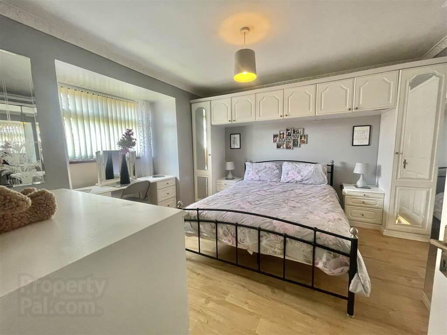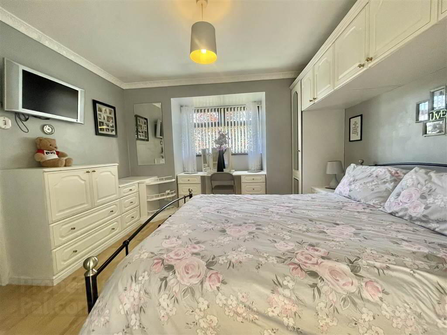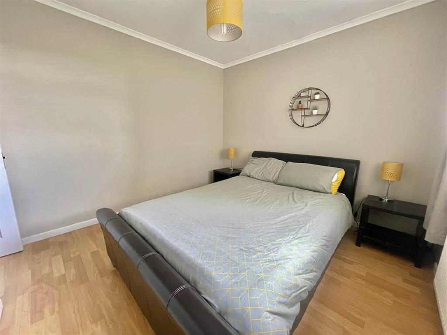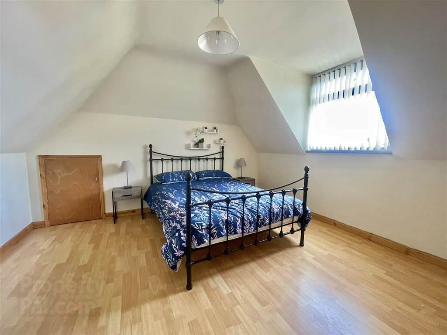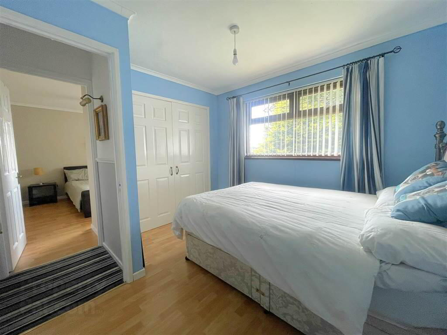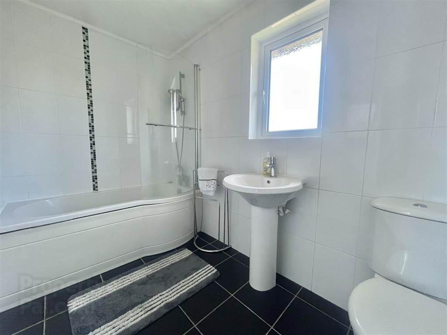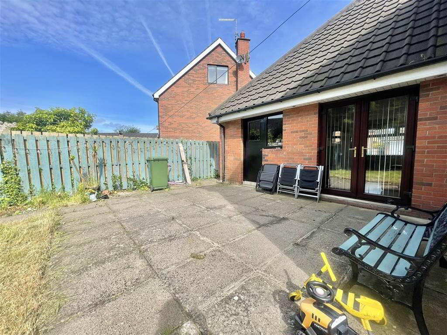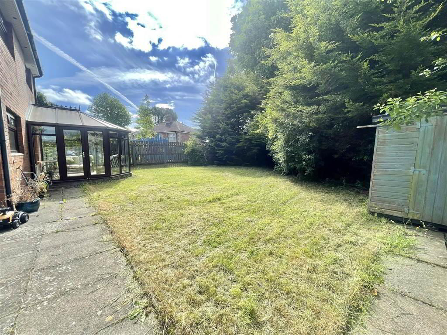46 Oakhurst Avenue,
Belfast, BT10 0PE
4 Bed Detached House
Sale agreed
4 Bedrooms
2 Receptions
Property Overview
Status
Sale Agreed
Style
Detached House
Bedrooms
4
Receptions
2
Property Features
Tenure
Not Provided
Energy Rating
Heating
Gas
Property Financials
Price
Last listed at Price Not Provided
Rates
Not Provided*¹
Property Engagement
Views Last 7 Days
23
Views Last 30 Days
163
Views All Time
13,205
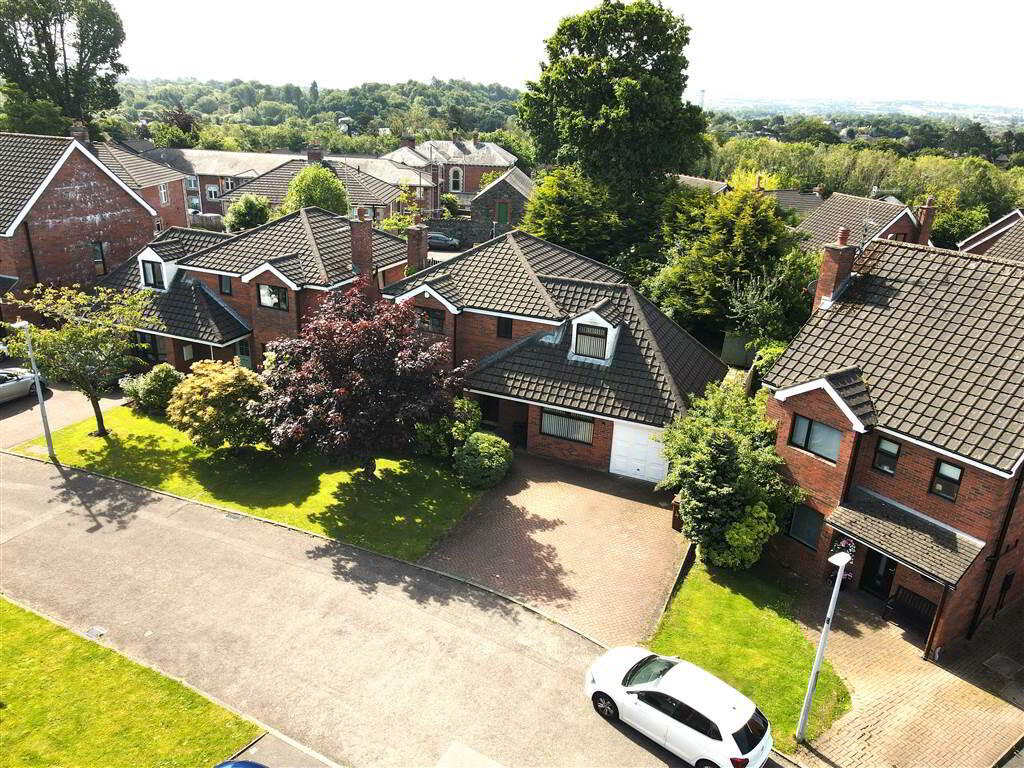
Features
- Sublime four bedroom detached property
- Spacious comfortable living throughout
- Spacious modern kitchen/diner with shaker style units
- Four sizeable bedrooms
- Two generous reception rooms
- Sleek three piece family bathroom suite
- Downstairs W/C
- Extensive rear conservatory
- Sizeable attached garage
- Large front driveway suitable for multiple cars
- Landscaped gardens with mature foilage
- Gas fired central heating / PVC double glazing throughout
- Abundance of local amenities on offer
This ideal family home offers bright comfortable living accommodation throughout comprising airy entrance hallway upon entry which leads into a spacious front reception complemented by electric fire. This leads into a generous modern finished kitchen/dining space consisting of wood effect shaker style units, integrated cooking appliances, breakfast bar and large conservatory making this an ideal space for hosting guests and family gatherings. The property is further host to downstairs W/C along with an additional reception room at ground floor level.
At first floor level, the property boasts four double bedrooms each decorated to a high standard throughout further comprising PVC double glazing along with built in storage and en-suite bathroom in principle bedroom. To complete the upstairs accommodation is a sleek three piece bathroom suite in neutral white finish consisting of bath (with stand over shower), toilet and wash-hand basin.
Additional benefits of the property include PVC double glazing throughout, Large paved driveway suitable for multiple cars, landscaped front garden in lawn and mature foliage allowing for additional privacy as well as ease of access to Belfast City Centre for a further array of amenities on offer due to an extensive transport network situated close by.
This property will be an excellent acquisition for a multitude of potential purchasers so we recommend internal inspection at your earliest convenience.
Entrance Level
- HALLWAY:
- LIVING ROOM:
- 3.696m x 5.4m (12' 2" x 17' 9")
- KITCHEN/DINING:
- 3.014m x 6.759m (9' 11" x 22' 2")
- CONSERVATORY:
- WC:
- FAMILY ROOM:
- 2.709m x 6.079m (8' 11" x 19' 11")
- GARAGE:
First Floor
- BEDROOM (1):
- 3.708m x 3.918m (12' 2" x 12' 10")
- BEDROOM (2):
- 3.686m x 4.138m (12' 1" x 13' 7")
- BEDROOM (3):
- 3.746m x 2.99m (12' 3" x 9' 10")
- BEDROOM (4):
- 2.213m x 2.98m (7' 3" x 9' 9")
- BATHROOM:
- 1.766m x 3.021m (5' 10" x 9' 11")
- ENSUITE SHOWER ROOM:
- 0.971m x 2.808m (3' 2" x 9' 3")
Directions
Located just off the Blacks Road situated within the Cul-De-Sac of Oakhurst Avenue.


