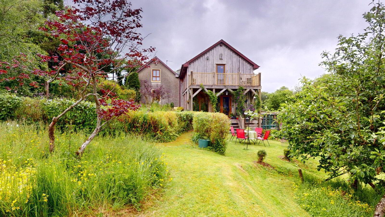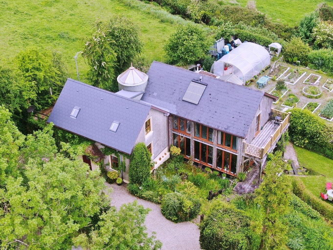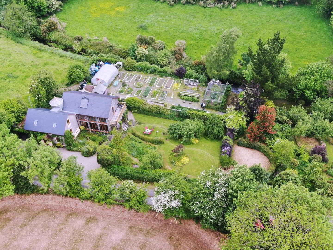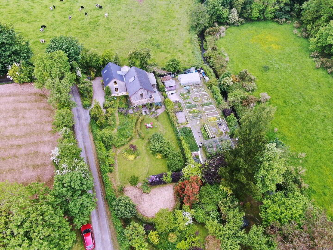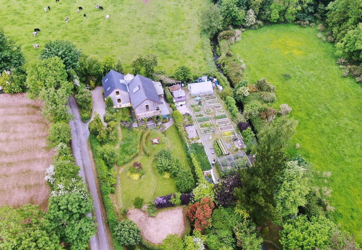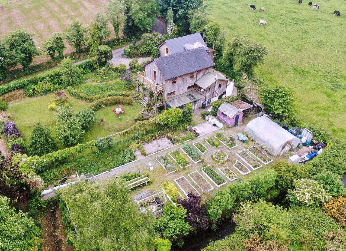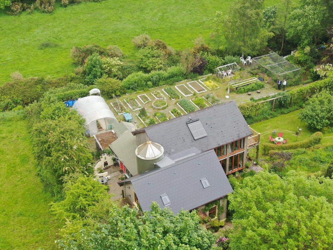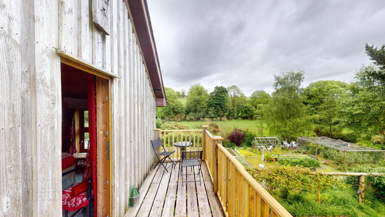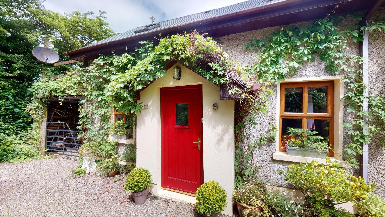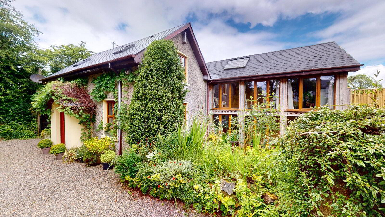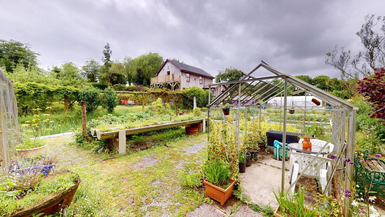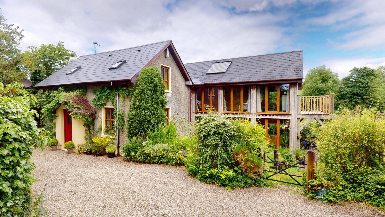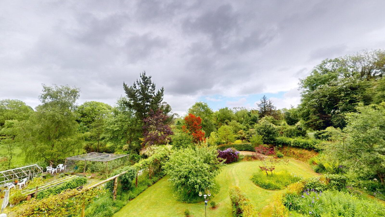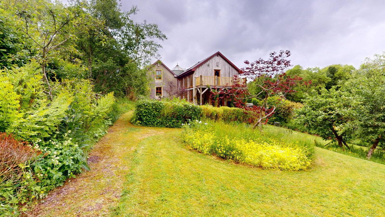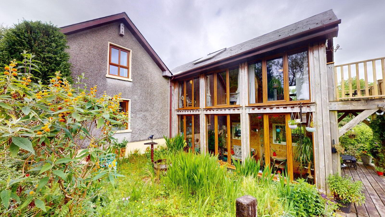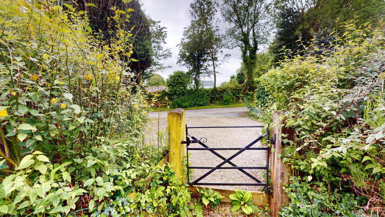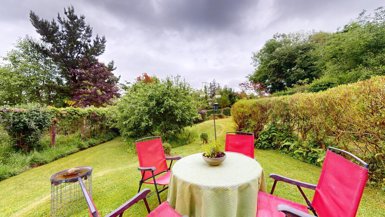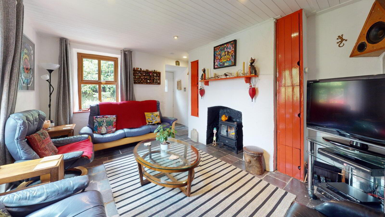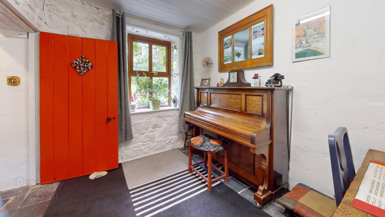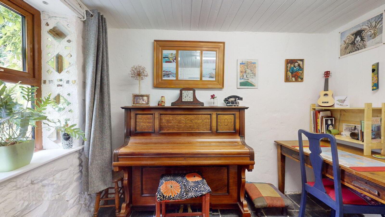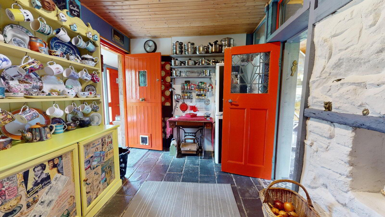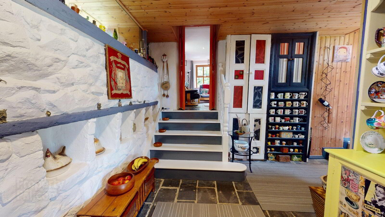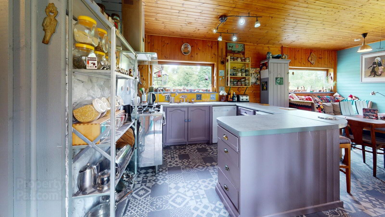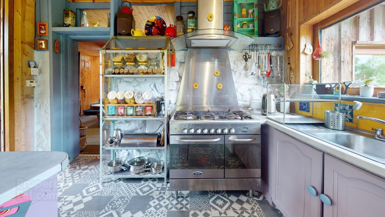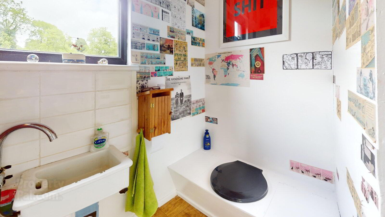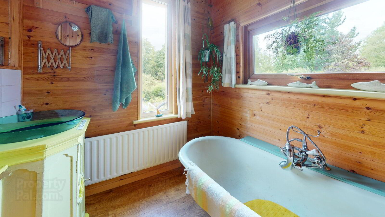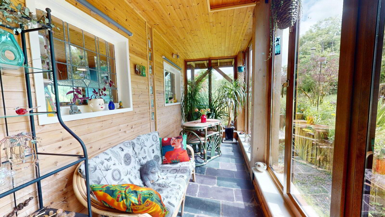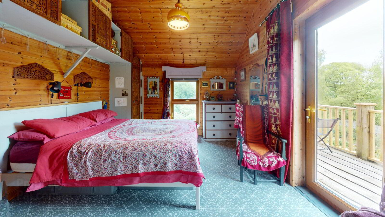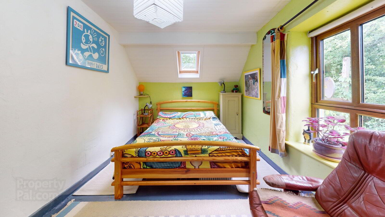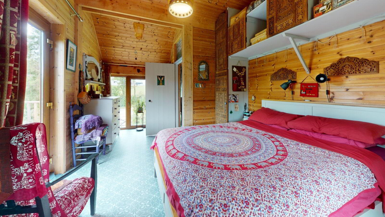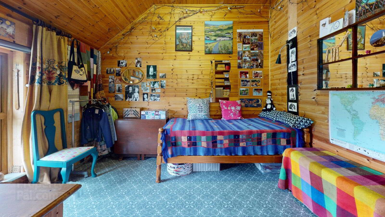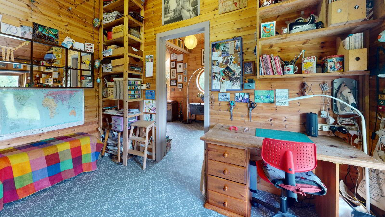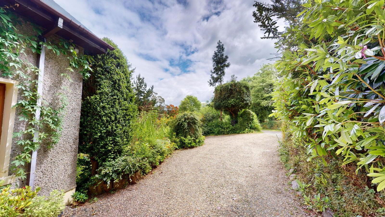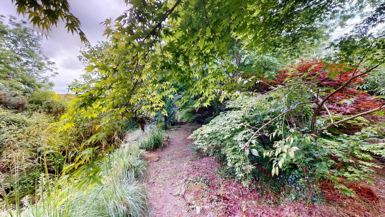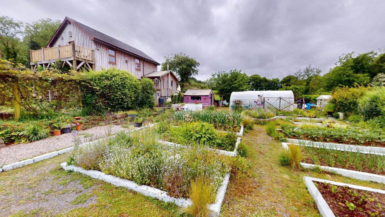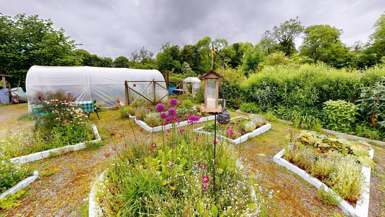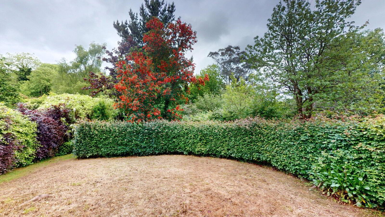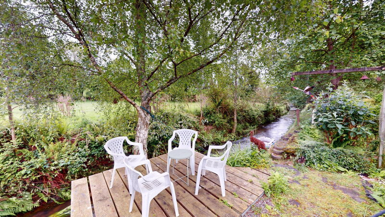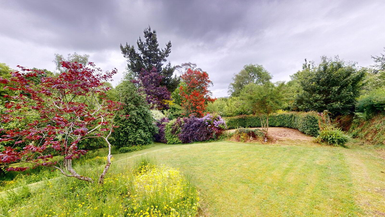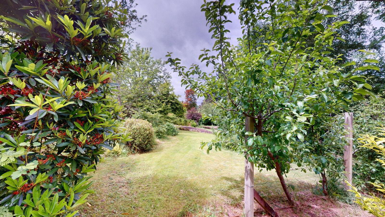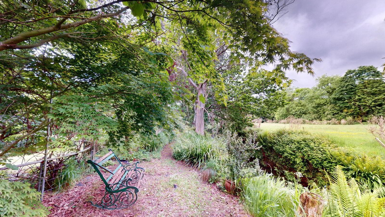Ballyshannon Lane,
Adamstown, Y21N738
4 Bed House
Sale agreed
4 Bedrooms
2 Bathrooms
2 Receptions
Property Overview
Status
Sale Agreed
Style
House
Bedrooms
4
Bathrooms
2
Receptions
2
Property Features
Size
197 sq m (2,120 sq ft)
Tenure
Not Provided
Energy Rating

Property Financials
Price
Last listed at Asking Price €350,000
Property Engagement
Views Last 7 Days
16
Views Last 30 Days
87
Views All Time
998
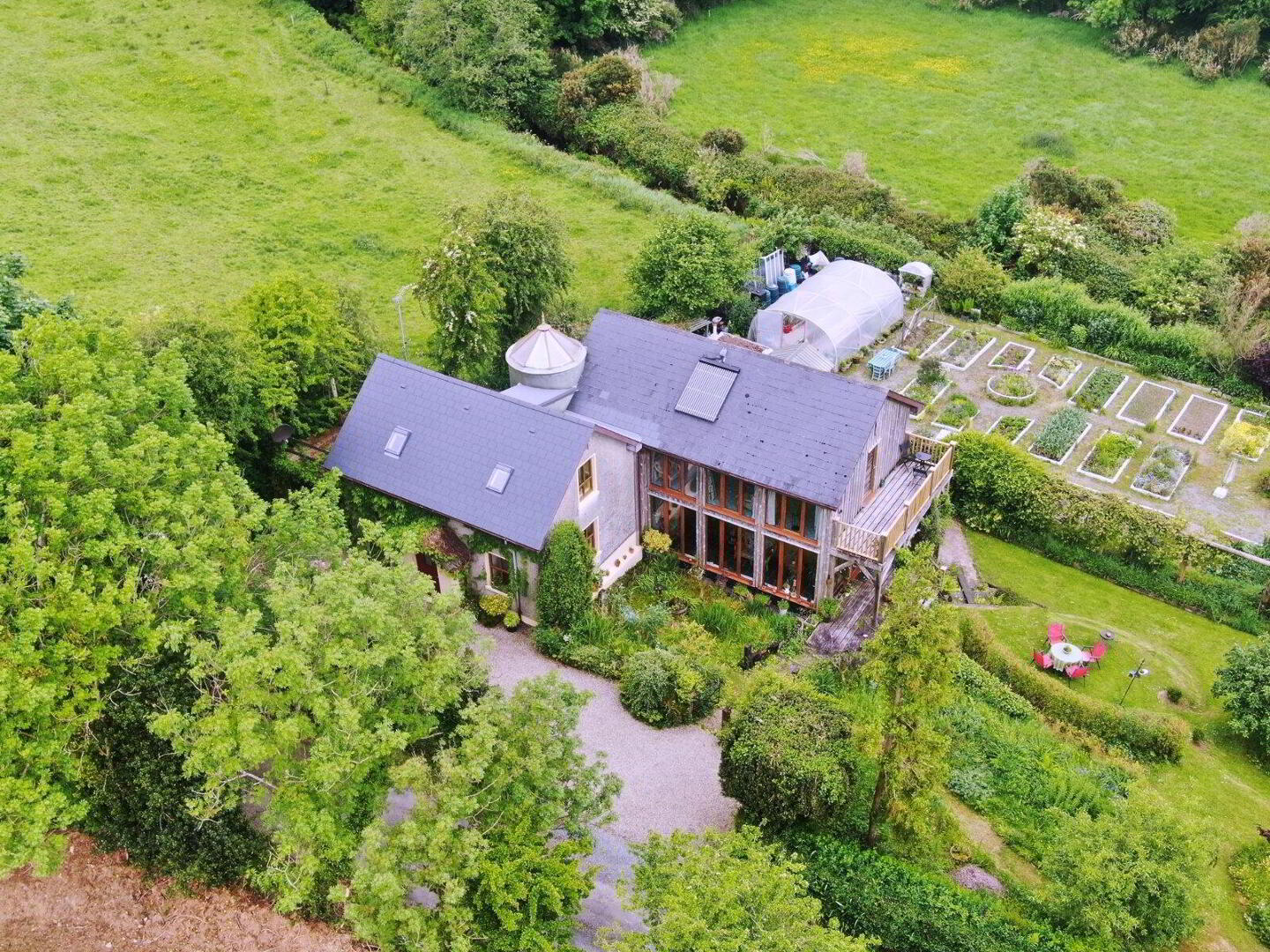 Ballyshannon Lane is a very quiet and peaceful location to enjoy the Wexford countryside (the adjoining farmland is a breeding ground for many species), framed on one side by a river which meanders through the grasslands and to the rear, a field with a gorgeous grass meadow in the summertime providing cattle grazing. Streamside cottage, a 4 bed, timber framed and clad extension to a traditional Wexford cottage. On a C. 0.85 acre plot, with a 100 meters stream side, established raised bed vegetable garden, polytunnel, fruit cage and many apple trees, all chemical free for 20 years.
Ballyshannon Lane is a very quiet and peaceful location to enjoy the Wexford countryside (the adjoining farmland is a breeding ground for many species), framed on one side by a river which meanders through the grasslands and to the rear, a field with a gorgeous grass meadow in the summertime providing cattle grazing. Streamside cottage, a 4 bed, timber framed and clad extension to a traditional Wexford cottage. On a C. 0.85 acre plot, with a 100 meters stream side, established raised bed vegetable garden, polytunnel, fruit cage and many apple trees, all chemical free for 20 years. Only 20 mins from the nearest beach, this 4 Bed / 2 Bath home is almost 200sq.m. in size and the extensive mature gardens include a riverside decking area and many ornamental trees and plants including a designated vegetable garden, poly tunnel and glass house.
Blessed with a south facing patio, Ballyshannon Lane is an enchanting place to enjoy the Sunny South East. The jewel of the property is the C. 0.8 acre of managed gardens and woodland with a river bank walk extending to 95 metres. It truly is a magical space which can be enjoyed all year round.
The property has been extednded to include and benefit from a TIMBER BEAM UK style feature extension but has many orignial cottage style features including flag stone tile flooring in the hallway and sitting room. It has been very well maintained over the years and is in walk in condition. It has a dual heating system, a Grant Vortex boiler, solar panels to roof and underfloor heating. A private reed bed water and sewage treatment system are on site.
Briefly comprising of an original 2 up 2 down cottage with extension to side and rear. The ground floor comprises reception room, music room/office, inner reception or link room, hallway to toilet and bathroom and kitchen/living area with adjoining sunroom. The first floor consists of four well aportioned bedrooms and main bathroom.
Total site area = C. 0.33 hectare / C. 0.83 acre.
Total floor area = 197 sqm (2,120 sqft)
Local Villages include Adamstown (3.5 km / 6 mins).
Local Towns include Enniscorthy (18 km / 20 mins) and Wexford Town (20 km / 25 mins).
Distance to Dublin - Sandyford (130 km / 1hr 30 mins) and City Centre (145 km / 1 hr 45 mins).
The nearest beach is Cullenstown (20 mins) with Blue Flag beaches at Curracloe (20 mins)
(All distances estimated by Google Maps)
Virtual tour online.
Viewing by appointment with Joe Bishop Auctioneer 087 2744518
Rooms
Hallway
Living Room
5.56m x 3.45m
Cottage living area, flag stone floor.
Music room/office
3.12m x 2.48m
Cottage room 2, feature stone floor.
Inner reception
4.95m x 3.59m
Link area between old and new. Feature stone floor continued.
Rear hallway
4m x 1.68m 2.8m x 1.18m
Timber floors, door to gardens, door to Bath & Toilet.
Toilet
2.24m x 1m
whb, wc.
Bathroom
2.35m x 1.94m
Bath.
Kitchen living area
3.59m x 3.3m
Bespoke fitted Kitchen.
Dining Room
3.59m x 3.18m
Door to patio & gardens.
Sun room
6.5m x 1.85m
Liscannor slate type tile floor.
Landing
Bedroom
3.57m x 2.77m
Bathroom
2.95m x 1.35m
Bedroom
4.52m x 3.77m
Bedroom
4.48m x 2.98m
Main bedroom
5.59m x 3.41m
Door to Balcony.

Click here to view the 3D tour
