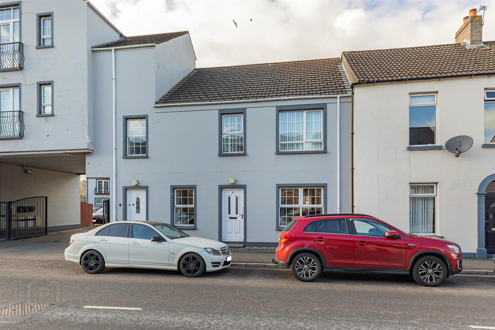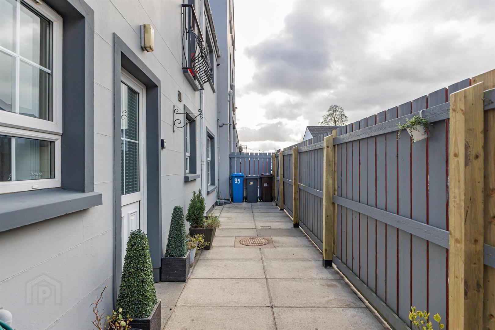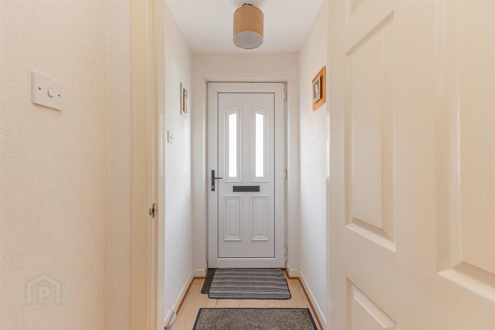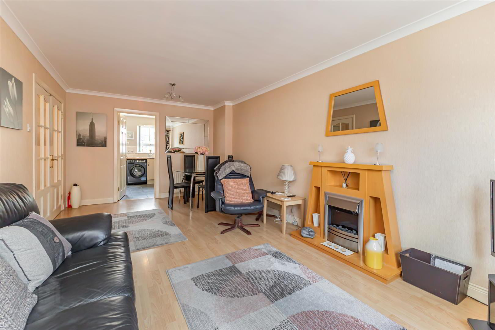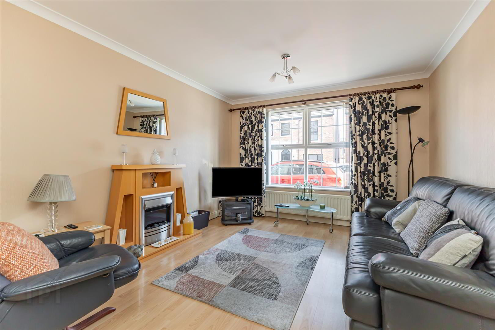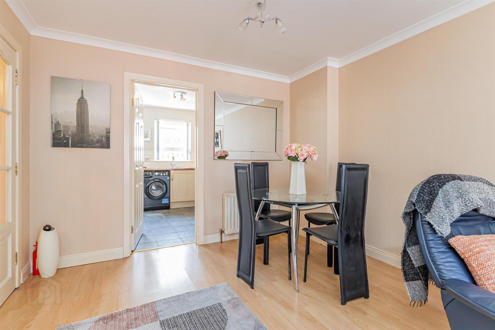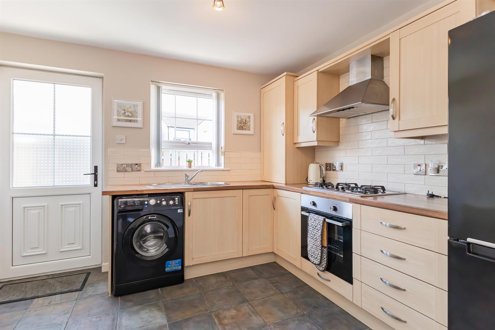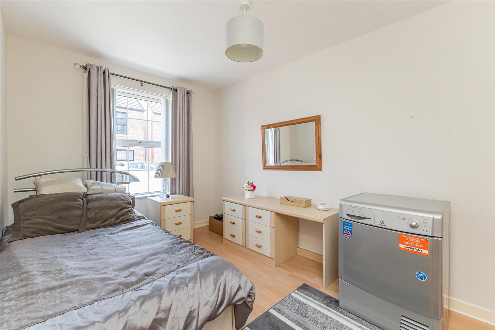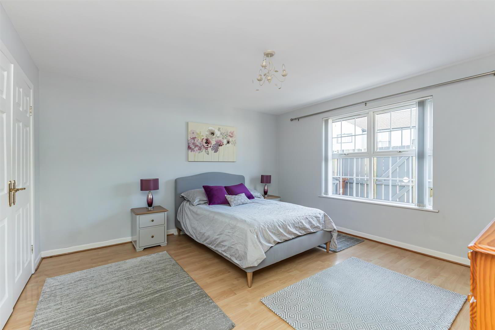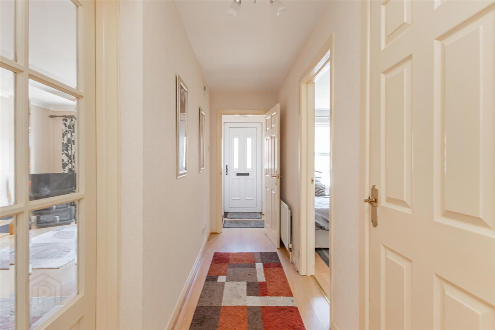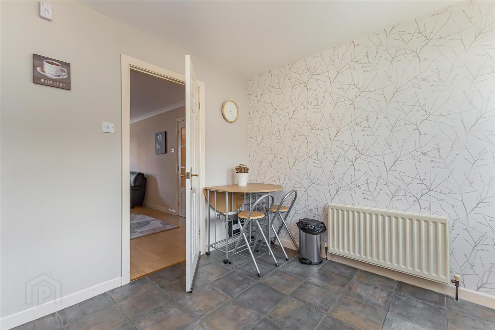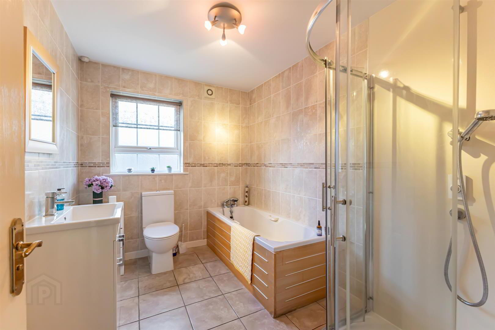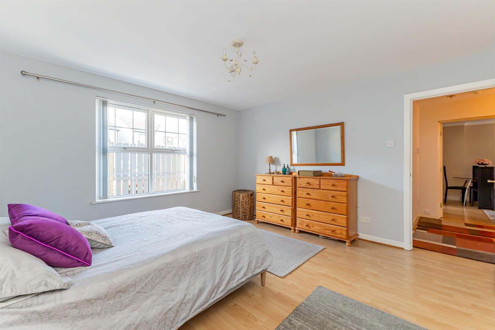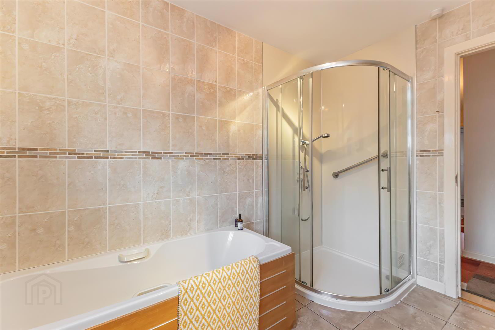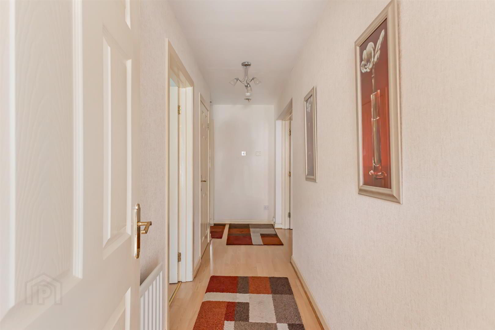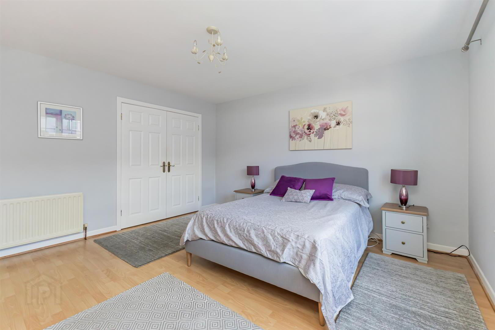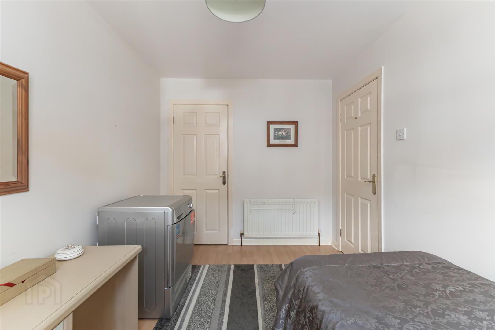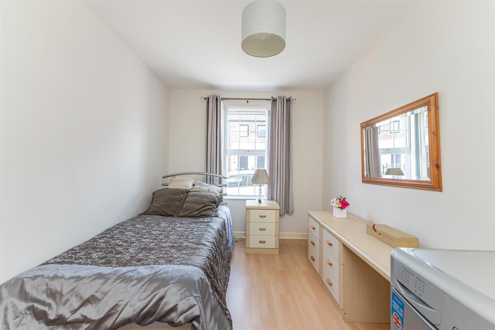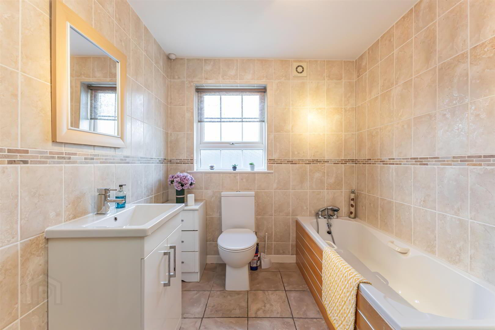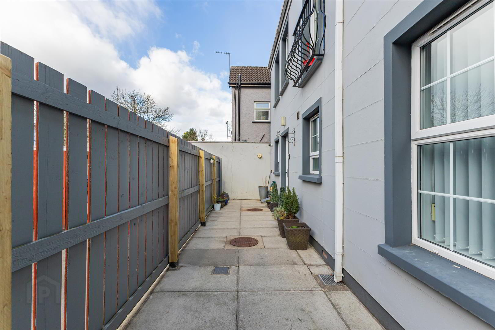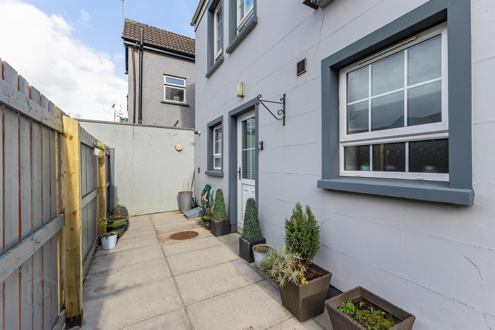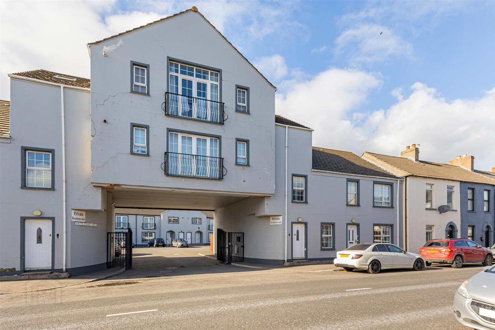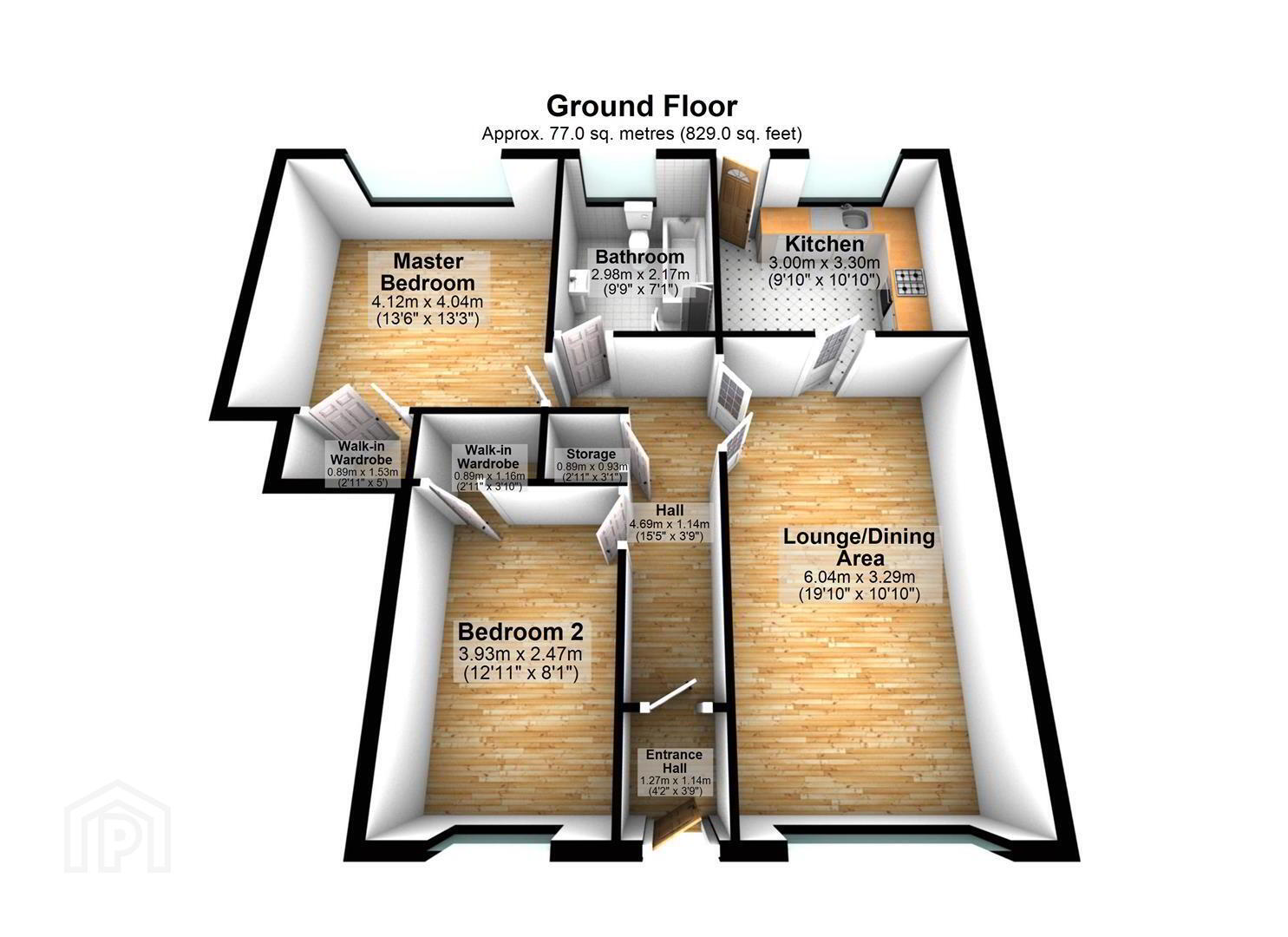95 South Street,
Newtownards, BT23 4JU
2 Bed Apartment
Offers Around £125,000
2 Bedrooms
1 Reception
Property Overview
Status
For Sale
Style
Apartment
Bedrooms
2
Receptions
1
Property Features
Tenure
Freehold
Energy Rating
Broadband Speed
*³
Property Financials
Price
Offers Around £125,000
Stamp Duty
Rates
£786.89 pa*¹
Typical Mortgage
Legal Calculator
In partnership with Millar McCall Wylie
Property Engagement
Views All Time
519
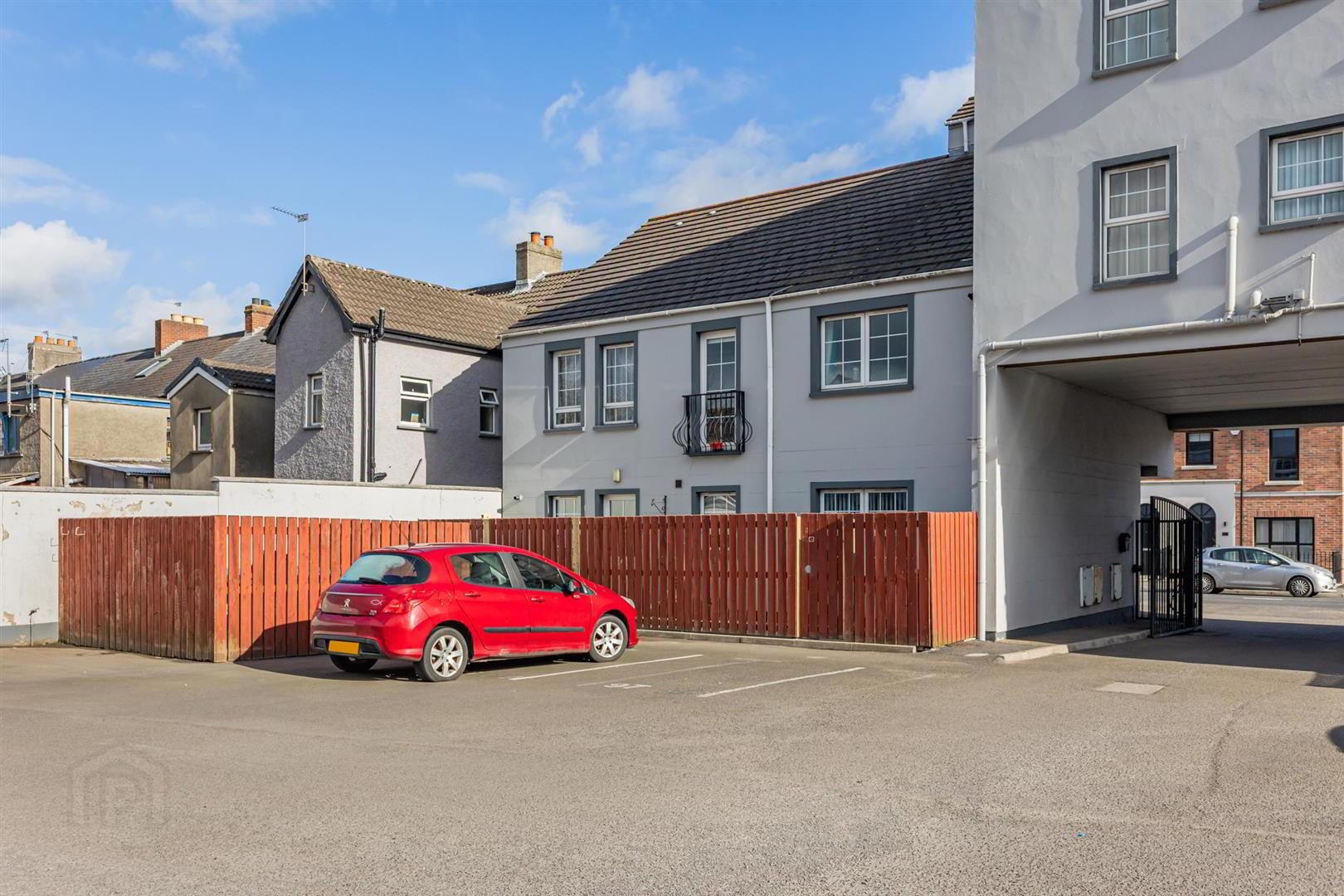
Additional Information
- Extremely Spacious Charming Ground Floor Two Bedroom Apartment
- Located in the Vibrant Newtownards Town Centre
- Close to Many Local Amenities, Schools, and Recreational Facilities
- Provides Ease of Access to a Range of Transport Links and Road Networks to Belfast
- Spacious Living Room with Feature Electric Fire and Dining Space
- Fully Fitted Kitchen with Ample Dining Space
- Two Well Proportioned Bedrooms Benefitting Built in Wardrobe Space
- Generous Sized Four Piece White Suite Bathroom
- Fully Enclosed Rear Garden with Paved Patio Area Ideal For Outdoor Entertaining
- Private Parking Space
Accommodation in brief comprises of welcoming entrance hall, spacious living room with dining space, fully fitted kitchen with ample dining space, two well-proportioned bedrooms both benefitting built in wardrobe space and a four piece white suite bathroom.
Further benefits include gas fired central heating, outdoor patio space ideal for outdoor entertaining and private parking.
This delightful apartment presents a fantastic opportunity for anyone seeking modern living with the added benefit of outdoor space and car parking. The well maintained property will appeal to a wide range of purchasers including first time buyers, downsizers and investors. Early Viewing is highly recommended.
- Entrance
- uPVC front door with double glazed glass inset / courtesy light
- HALLWAY
- Laminate wood flooring, access to linen press with excellent storage
- LIVING ROOM (6.05m x 3.3m)
- Laminate wood flooring, outlook to front, cornice ceiling, feature fireplace with electric fire and wooden surround and mantel, ample dining space, access to kitchen
- KITCHEN/DINING (3m x 3.3m)
- Tiled floor, part tiled walls, outlook to rear garden, range of low and high level units with wood effect work surface, space for washing machine, space for fridge / freezer, concealed Baxi boiler, Whirlpool integrated electric oven / grill, Whirlpool four ring gas hob, extractor fan, uPVC door to rear garden
- BEDROOM (1) (4.11m x 4.04m)
- Very Spacious, laminate wood flooring, outlook to rear, Large built in wardrobe space with hanging and shelf space
- BEDROOM (2) (3.94m x 2.46m)
- Laminate wood flooring, outlook to front, large built in wardrobe with storage – hanging and shelving spaces
- BATHROOM (2.97m x 2.16m)
- Tiled floor, tiled walls, outlook to rear, shower cubicle with Aqualisa shower and panelled walls, bath with chrome tap and handheld attachment, low flush WC, vanity unit with sink and chrome mixer tap, extractor fan
- Outside
- Fully enclosed rear garden with paved patio area, outside water, outside light, parking, uPVC guttering and fascia
- Offering the peace and quiet of a semi-rural town, perfectly balanced with an abundance of amenities and attractions, Newtownards is regarded as one of the prime places to live in Northern Ireland. Its proximity to Belfast means it is perfect for the daily commuter who prefers the solace of a quieter setting for residency. Many attractive homes enjoy the appeal of unrivalled idyllic seaside or rolling countryside views.
N.B. Under the Estate Agency Act of 1975, please be advised that this property is being sold by a staff member of John Minnis Estate Agents


