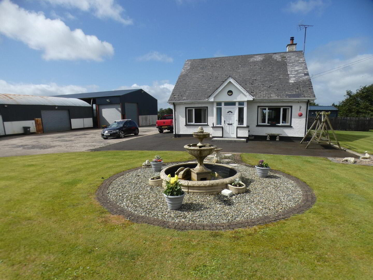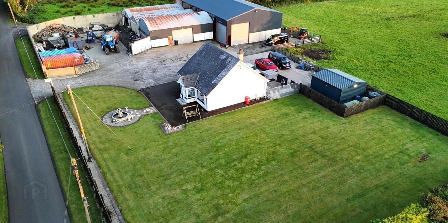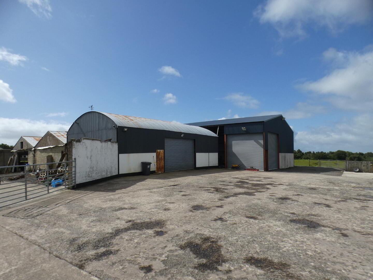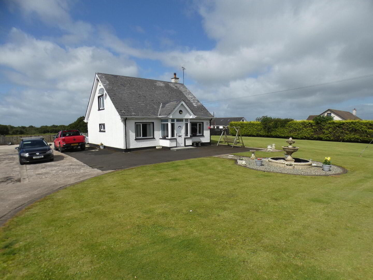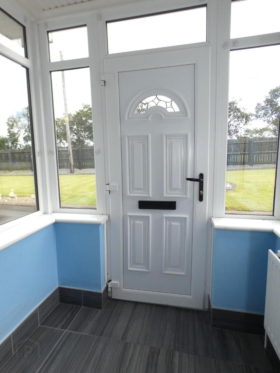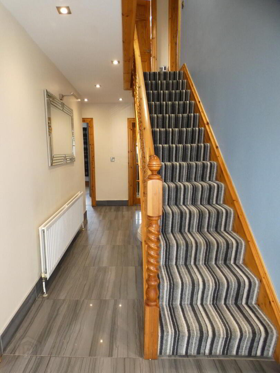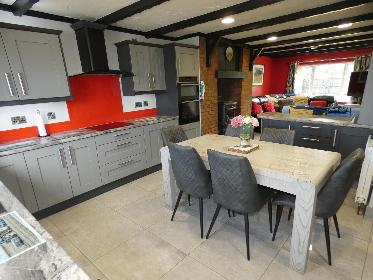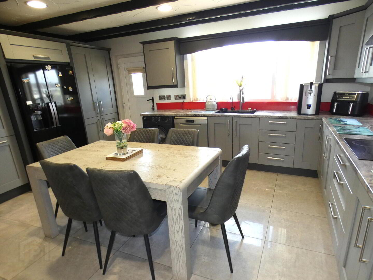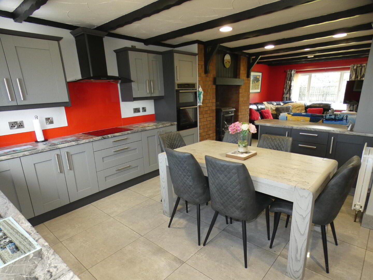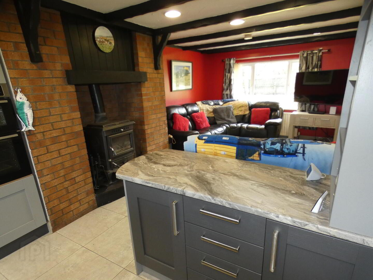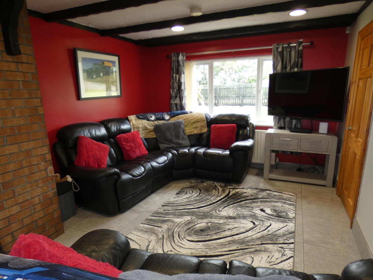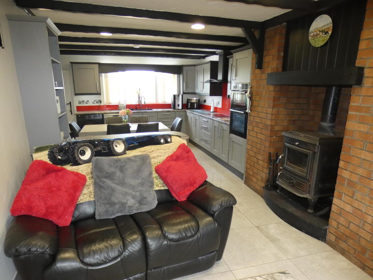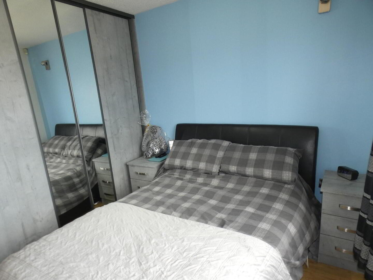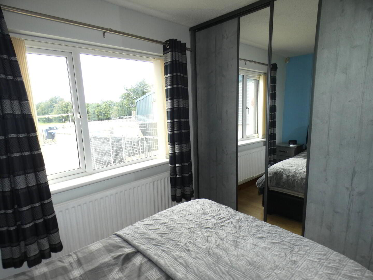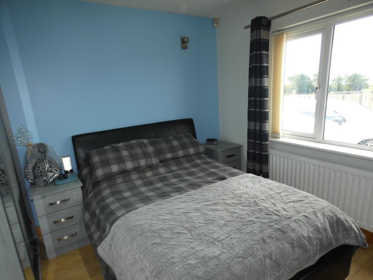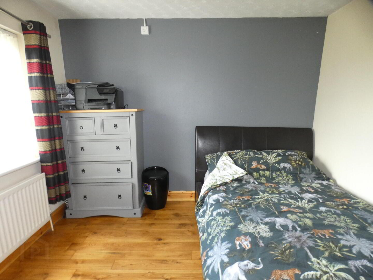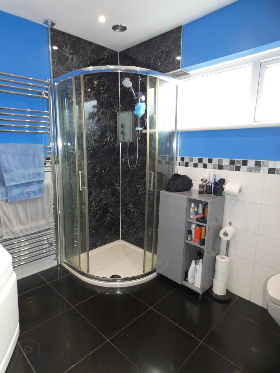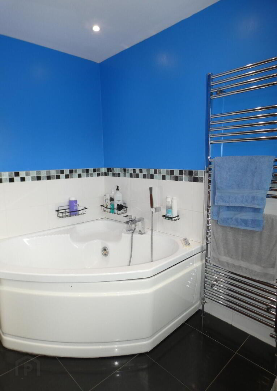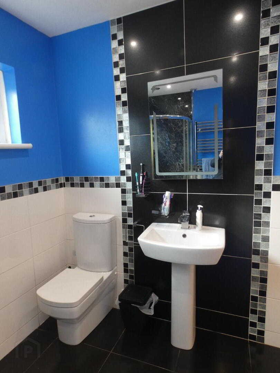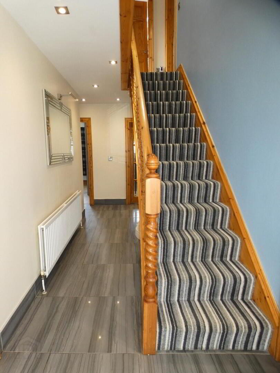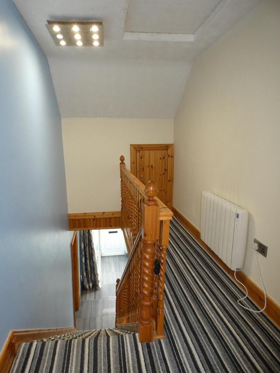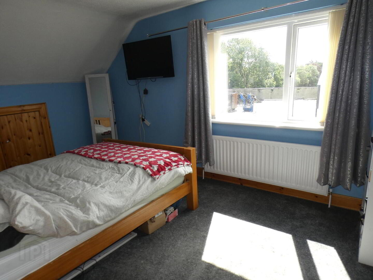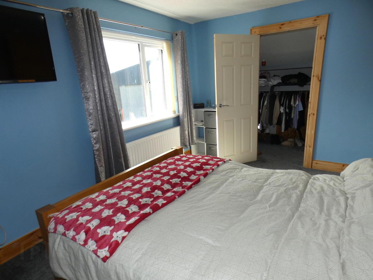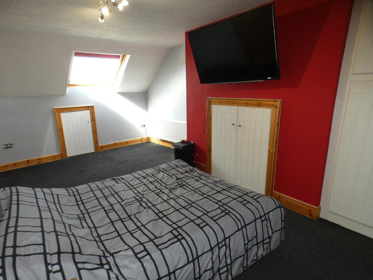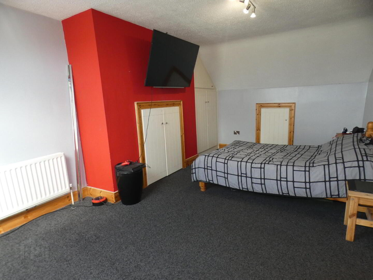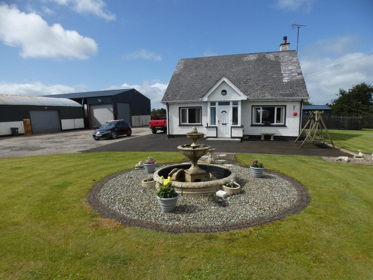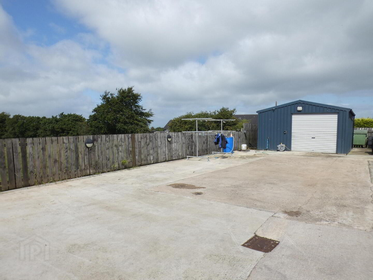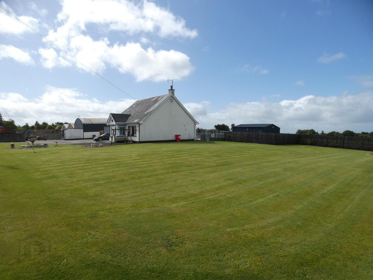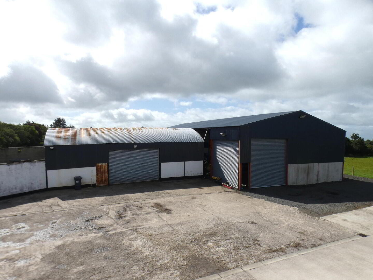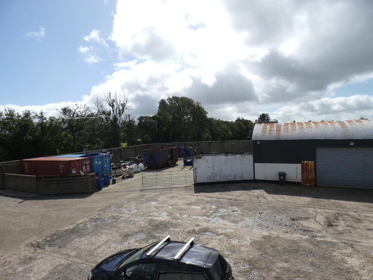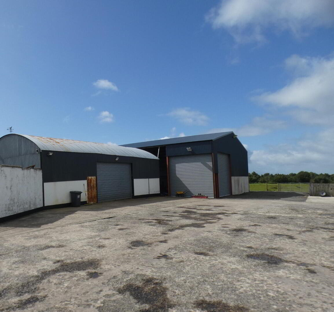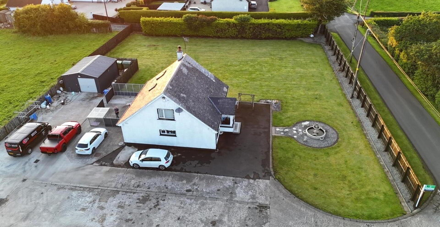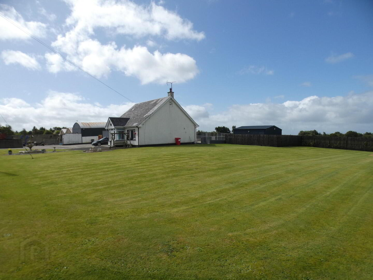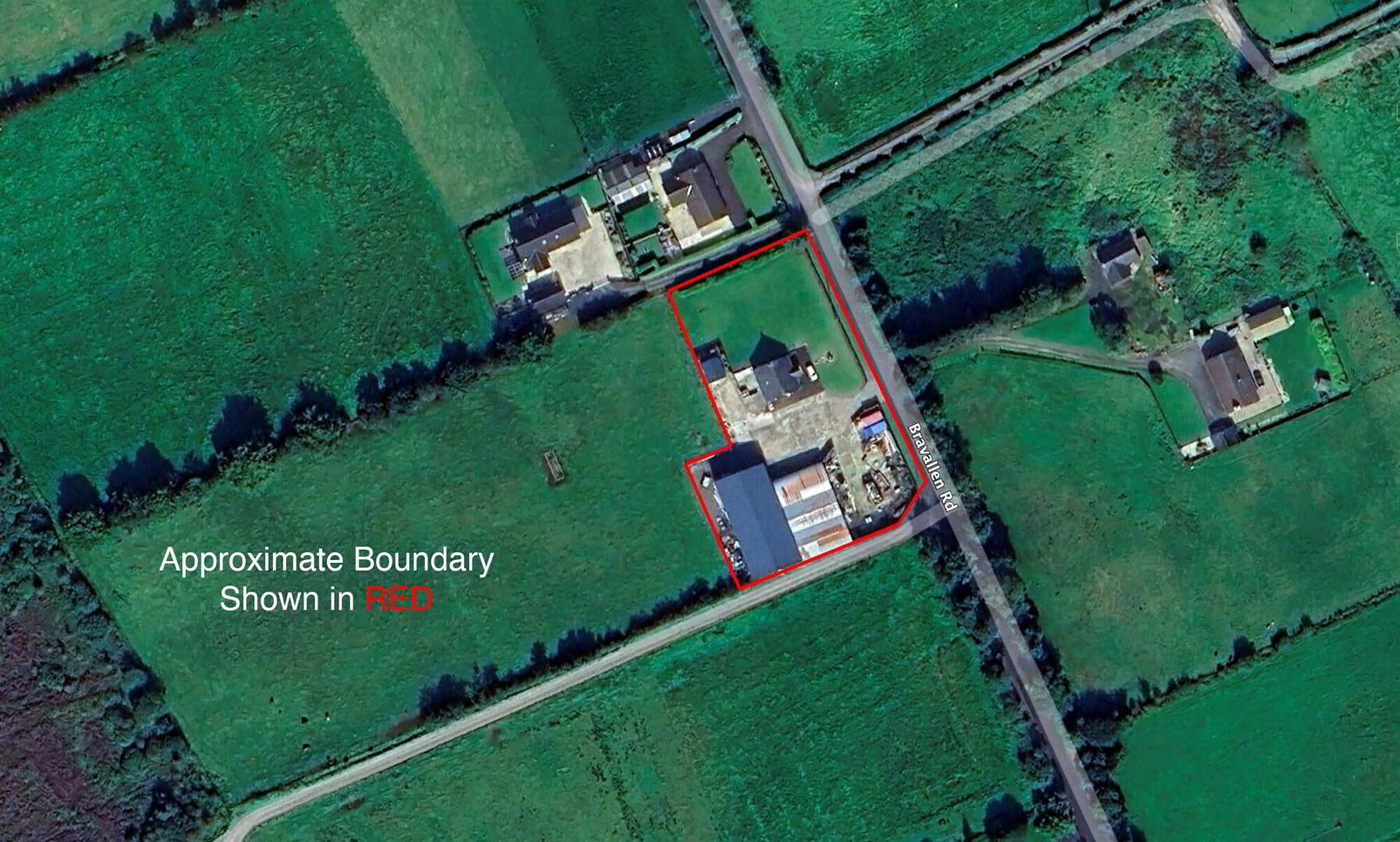95 Bravallen Road,
Ballymoney, BT53 7DU
A Super Home With A Range Of Useful Stores
Asking Price £294,950
4 Bedrooms
1 Bathroom
1 Reception
Property Overview
Status
For Sale
Style
Detached Chalet
Bedrooms
4
Bathrooms
1
Receptions
1
Property Features
Tenure
Not Provided
Energy Rating
Heating
Oil
Broadband Speed
*³
Property Financials
Price
Asking Price £294,950
Stamp Duty
Rates
£1,381.05 pa*¹
Typical Mortgage
Legal Calculator
Property Engagement
Views Last 7 Days
718
Views Last 30 Days
3,700
Views All Time
9,656
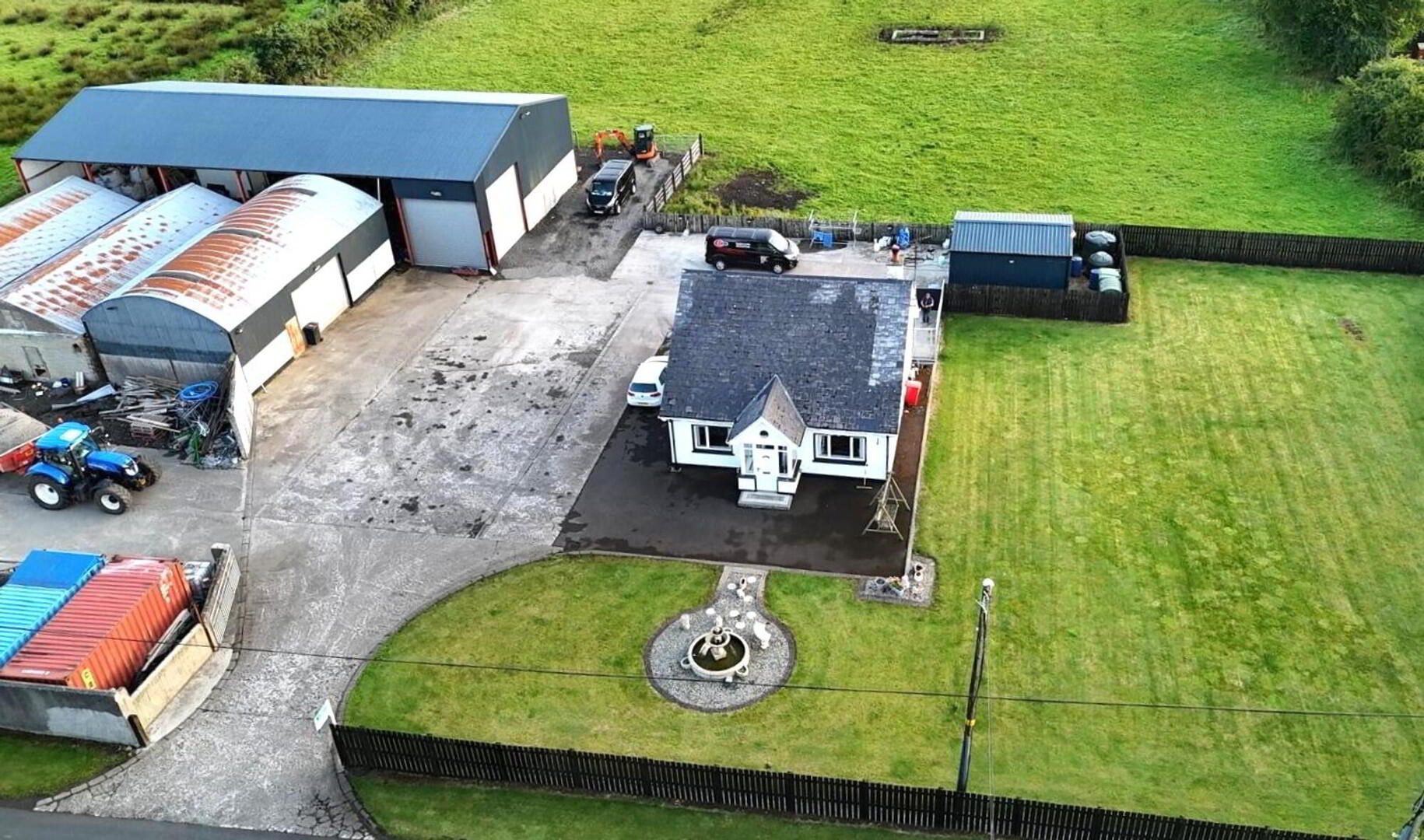
Additional Information
- A superb opportunity to purchase a super home with a range of useful stores.
- A rural situation yet conveniently located only a few miles drive to Ballymoney.
- Accommodation including 3/4 bedrooms and 1/2 reception rooms as desired.
- Extensively upgraded Kitchen with an extensive range of fitted units.
- The same open plan to the lounge.
- Indeed a super double aspect open plan room for entertaining.
- And with an inglenook style fireplace with an inset multi fuel stove - linked to the heating.
- 2 appropriately proportioned bedrooms plus the family bathroom on the ground floor.
- With 2 further bedrooms on the upper floor.
- An ensuite could be incorporated if desired - subject to any building control approvals.
- In summary a super family or retirement home.
- With the benefit of a range of external stores.
- Including a modern steel framed store circa 4000 sqft.
- The same suitable for a range of uses - subject to any necessary approvals.
- Viewing therefore highly recommended to fully appreciate the setting, proportions and potential of the same.
- Although please note - viewing is strictly by appointment only.
We are pleased to offer for sale this super detached home which occupies a rural situation on spacious grounds and comes together with a range of useful stores including a recently constructed steel framed store. The dwelling house itself offers a flexible arrangement of living accommodation including up to 4 bedrooms and a super double aspect kitchen/dinette/living room – the kitchen upgraded and modernised a couple of years ago – a great room for entertaining. As such we highly recommend early internal inspection to fully appreciate the location, proportions and opportunities the stores provide – although subject to any relevant consents.
- Entrance Porch
- UPVC front door, tiled floor and a glazed door with a matching side panel to the reception hall.
- Reception Hall
- Contemporary tiled flooring, recessed ceiling spotlights and stairs to the upper floor accommodation.
- Kitchen/Dinette/Living room
- 9.3m x 4.98m (30'6 x 16'4)
(widest points/L Shaped)
A super open plan kitchen/living room with an extensive range of fitted eye and low level units, contemporary sink unit with a mixer tap incorporating a flexible attachment, ceramic hob with an extractor fan over, eye level double oven, plumbed for an automatic dishwasher, plumbed for an automatic washing machine, plumbed and space for an American style fridge/freezer, feature glass splashback around the worktops, beamed ceiling, attractive tiled floor – living room area with a feature inglenook style fireplace – inset multi fuel stove (linked to the heating system), contemporary tiled flooring and views over the garden to the front. - Bedroom 3
- 3.35m x 3.18m (11' x 10'5)
The size including a range of built in bedroom furniture, wooden flooring and views over the countryside to the rear. - Bathroom and w.c. combined
- 2.95m x 2.51m (9'8 x 8'3)
(widest points)
A spacious family bathroom including a corner jacuzzi bath with a waterfall tap and a telephone hand shower attachment, pedestal wash hand basin with a waterfall mixer tap, w.c, partly tiled walls, heated chrome towel rail, recessed ceiling spotlights, tiled floor and a panelled shower cubicle with a Mira electric shower. - Bedroom 4/Family Room
- 3.25m x 2.95m (10'8 x 9'8)
With solid wood flooring and an outlook to the front. - First Floor Accommodation
- Landing with a walk in shelved airing cupboard and separate access to the eaves attic storage.
- Bedroom 1
- 5.89m x 2.95m (19'4 x 9'8)
(Size including a walk in dressing room)
With views to the side, access to the attic eaves storage and a walk in shelved dressing room/study. - Bedroom 2
- 5.99m x 3.51m (19'8 x 11'6)
A super sized room with a double glazed roof window, built in storage cupboards and access to the eaves attic storage areas. - EXTERIOR FEATURES
- The property occupies a rural situation yet conveniently only a few miles drive from Ballymoney.
- Its also conveniently a short drive to the main A26 Frosses road for commuting further afield.
- The dwelling, gardens, the shed and yards extend to approximately 0.94 acres.
- A wide entrance from the Bravallen road provides direct access to the large yard.
- With the dwelling and gardens to one side.
- The stores and enclosed yard neatly located to the side boundary.
- STORE SIZES ALL APPROXIMATE AS FOLLOWS –
- Main Store
- 28.04m x 13.72m (92' x 45')
A modern steel framed store with double access doors, lights and power. - Shed 2
- 9.14m x 7.32m (30' x 24')
With an electric roller door and first floor store: 24’ x 14’8 - Store
- 14.02m x 7.62m (46' x 25')
(Sizes approximate) - Store
- 14.02m x 7.62m (46' x 25')
(Sizes approximate) - Store
- 4.57m x 3.51m (15' x 11'6)
(Sizes approximate) - Store
- 4.57m x 3.51m (15' x 11'6)
(Size approximate) - Garage
- 5.79m x 4.88m (19' x 16')
(Approximate sizes) – metal type construction with a roller door, lights and electric points including external sockets.
Directions
Number 95 occupies a super rural situation yet conveniently within 3.9 miles to Ballymoney town centre. Leave the same from Main Street turning right onto Castle Street and then left after circa 0.3 miles onto the Bravallen Road. Continue on the same for circa 3.6 miles and the dwelling and yard / stores are situated on the right hand side - approached directly from the Bravallen Road.

