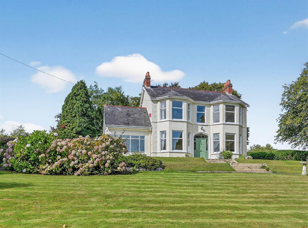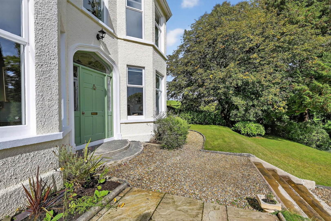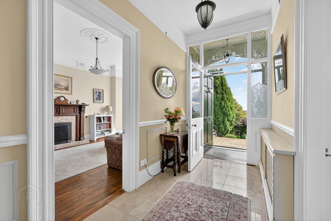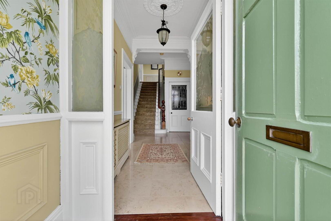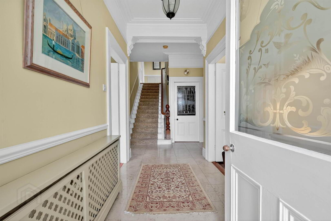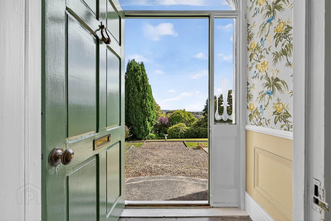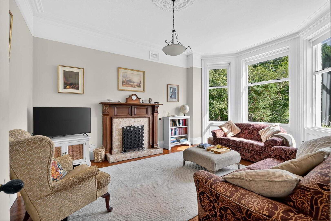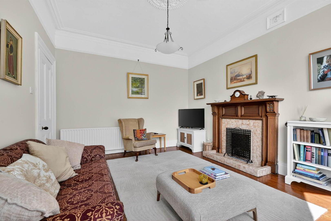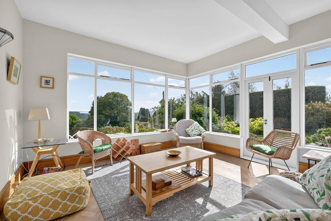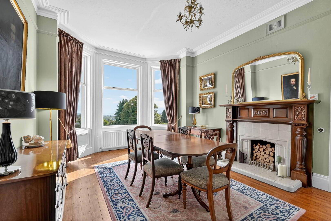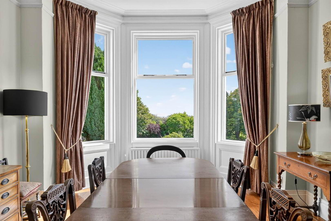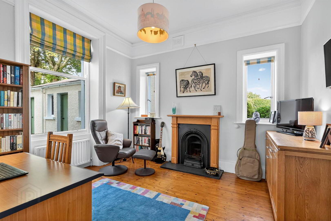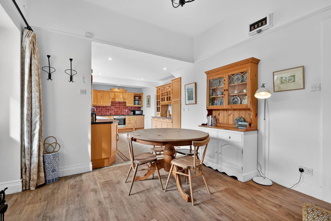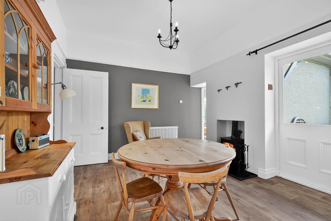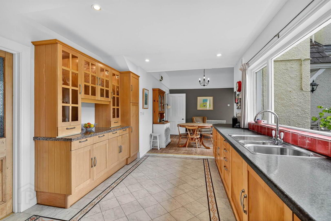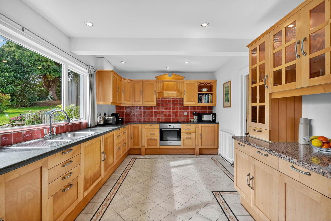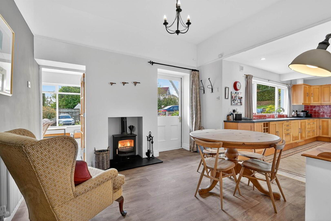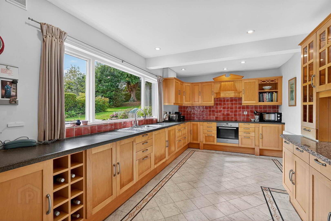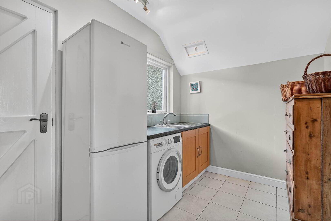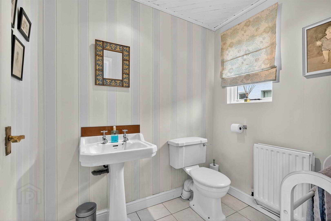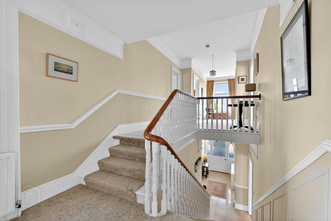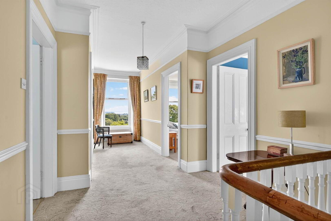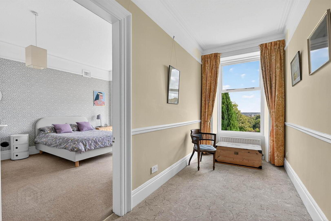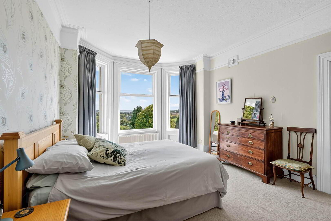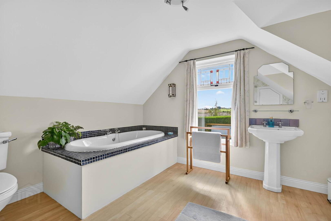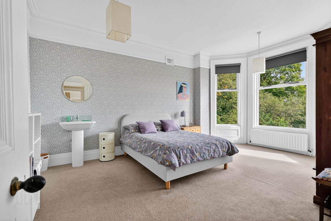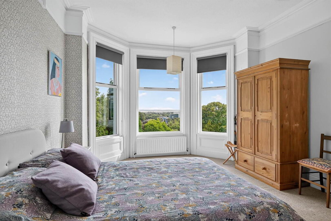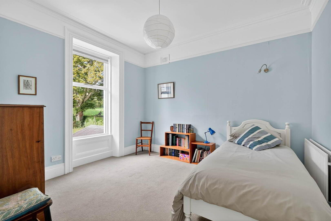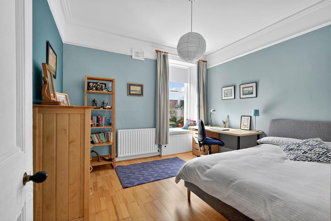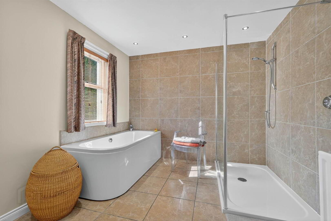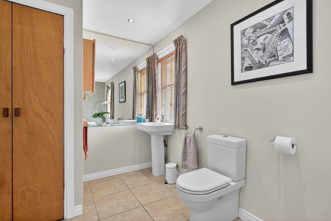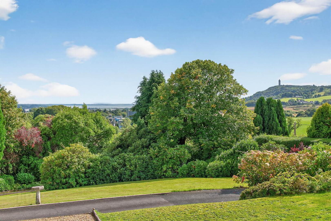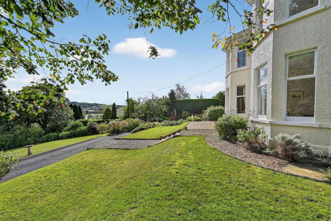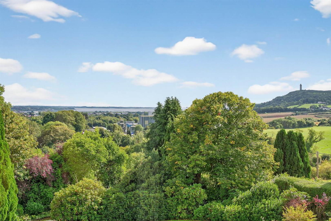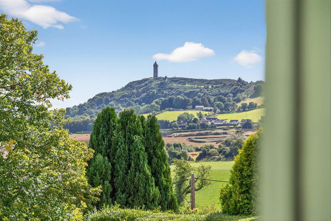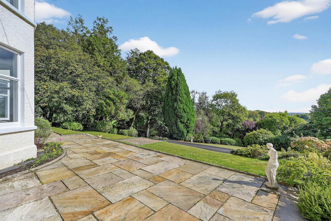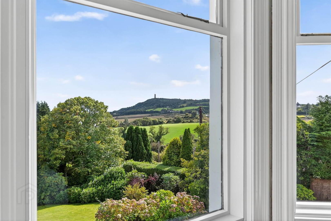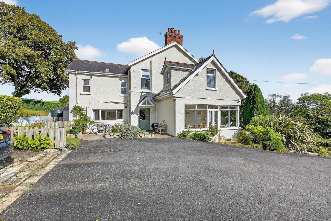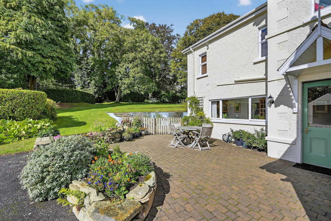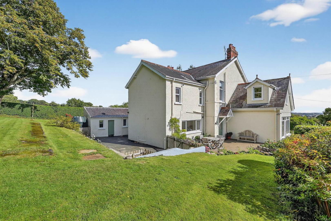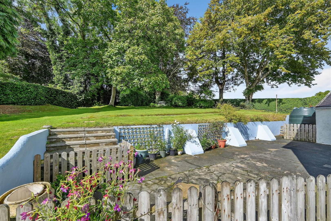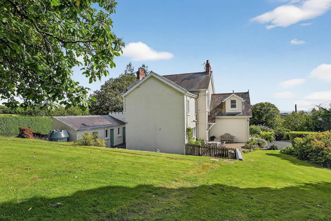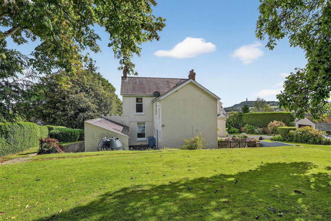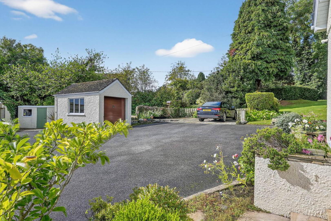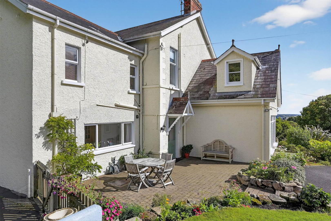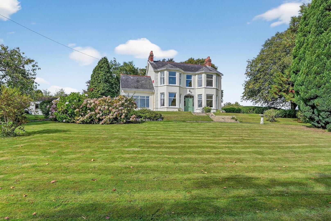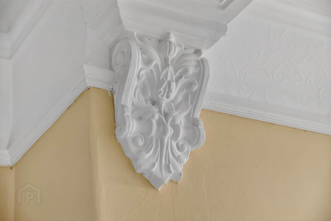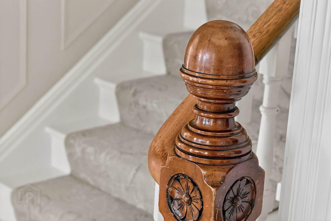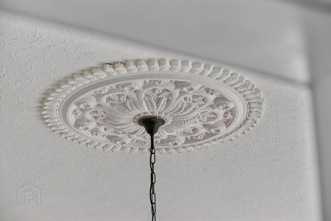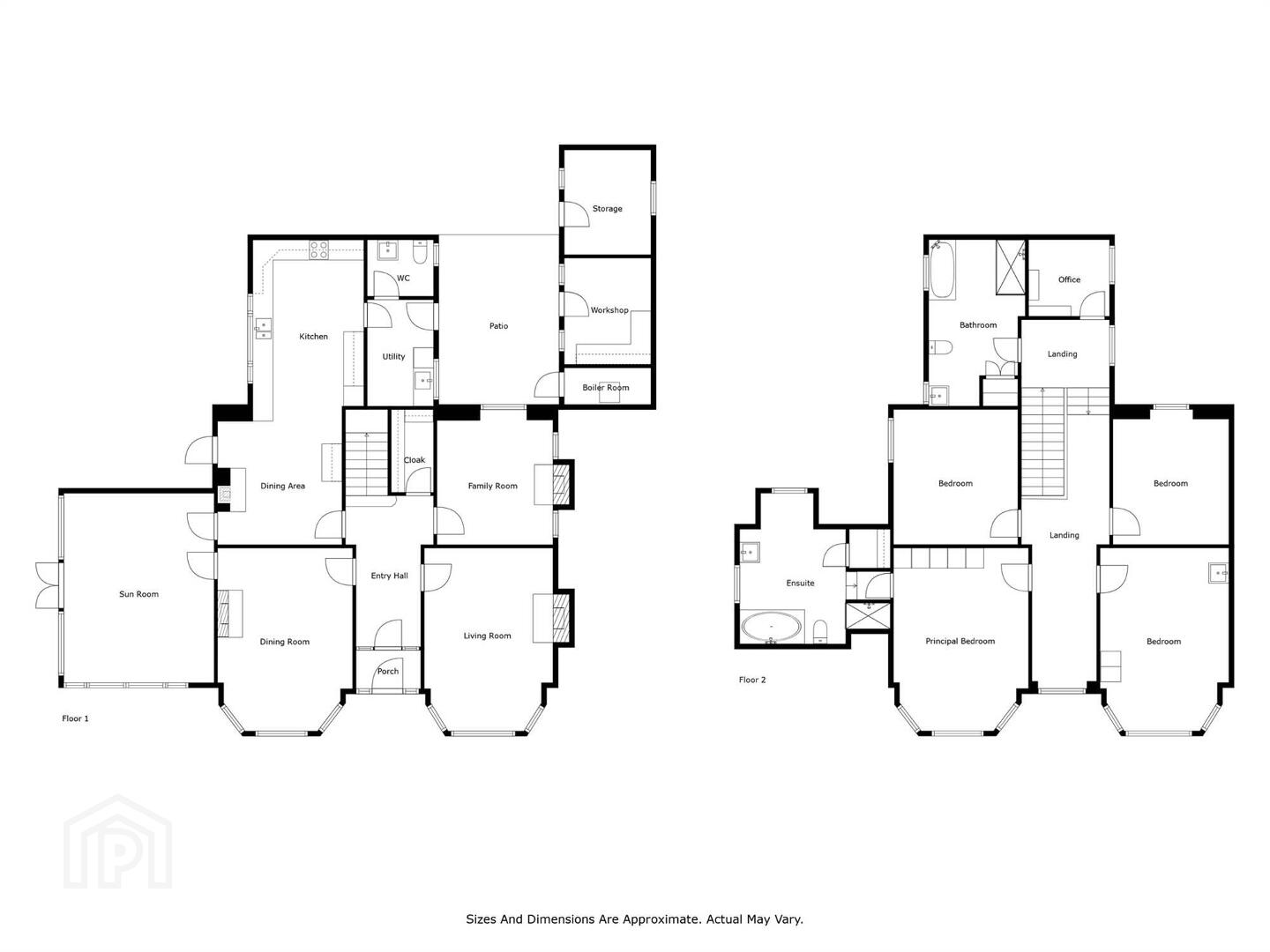95 Belfast Road,
Newtownards, BT23 4TS
4 Bed Detached House
Offers Around £645,000
4 Bedrooms
4 Receptions
Property Overview
Status
For Sale
Style
Detached House
Bedrooms
4
Receptions
4
Property Features
Tenure
Not Provided
Energy Rating
Heating
Oil
Broadband Speed
*³
Property Financials
Price
Offers Around £645,000
Stamp Duty
Rates
£3,815.20 pa*¹
Typical Mortgage
Legal Calculator
In partnership with Millar McCall Wylie
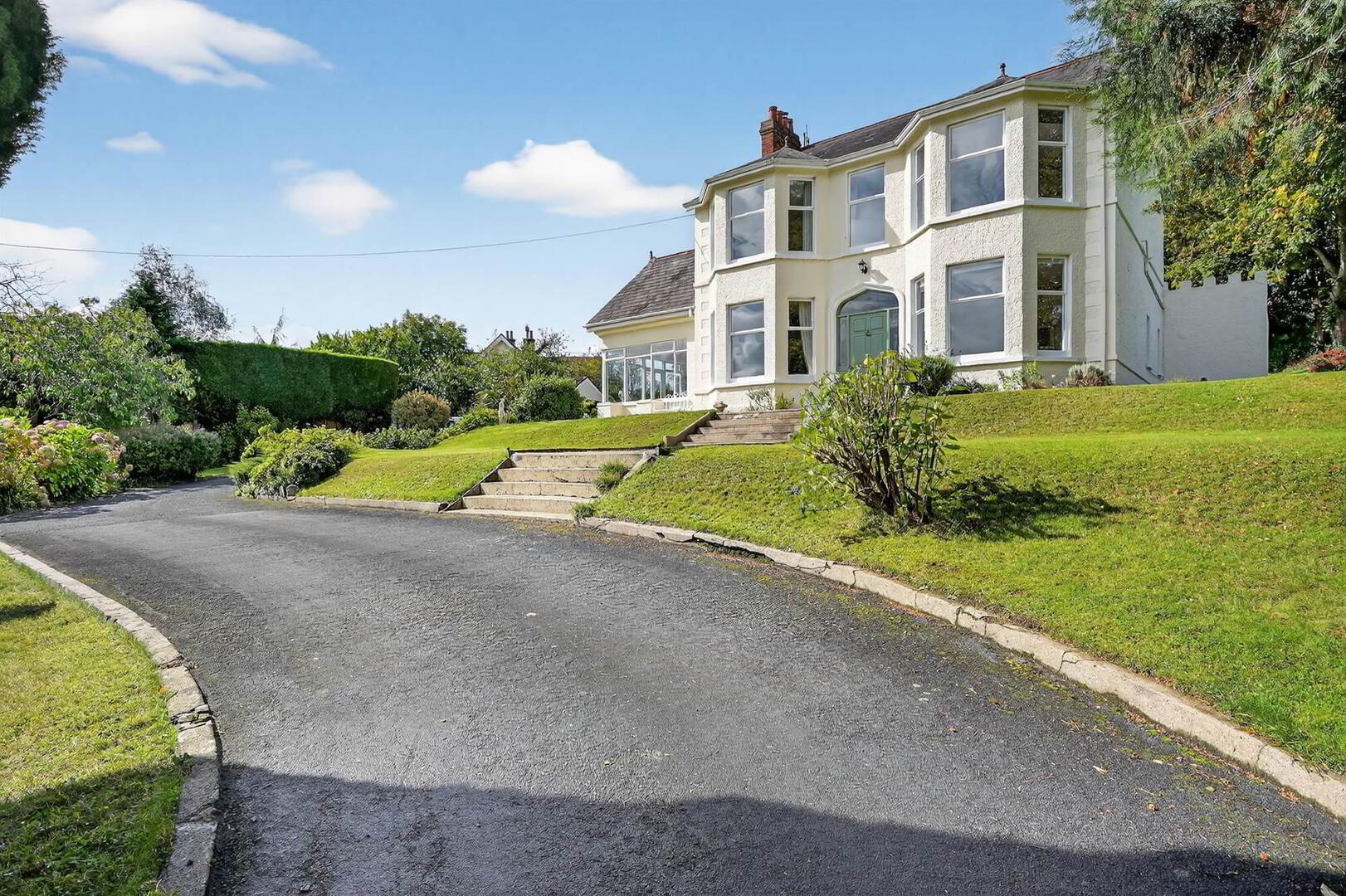
Additional Information
- Impressive Detached Residence with Versatile Accommodation
- Elevated Site Enjoying Countryside and Strangford Lough views
- Sweeping Driveway Approach Creating a Private and Exclusive Setting
- Gracious Entrance Hall, Cloakroom and Cloaks with Low Flush Suite
- Dining Room, Living Room, Study and Sunroom
- Entertainment Sized Kitchen, Living Area with Wood Burning Stove and Casual Breakfast Area
- Four Well Proportioned Bedrooms, Principal Room with Ensuite
- Further Home office and Family Bathroom
- Oil Fired Central Heating
- Prestigious Belfast Road Address with Excellent Transport links to Belfast and Beyond
- Landscaped Gardens with Mature Trees, Plants and Shrubs. Ample Driveway Parking, Detached Garage, Workshop, Potting Shed and Garden Store
Positioned to take full advantage of its elevated site, the residence enjoys superb views across the surrounding countryside and towards Strangford Lough, creating a sense of space and tranquility while remaining just minutes from Newtownards town centre and a convenient commute to Belfast.
Inside, the home offers generously proportioned accommodation designed with family living in mind, alongside bright, welcoming reception areas perfect for entertaining. Outside, landscaped gardens provide further opportunities to relax and enjoy the outlook, with ample parking and a deatched garage completing the picture.
This is a rare opportunity to acquire a home of such quality in one of Newtownards’ most sought-after locations so early viewing is a must to avoid disappointment.
Ground Floor
- Hardwood front door.
- ENCLOSED ENTRANCE PORCH:
- Terrazzo flooring.
- ENTRANCE HALL:
- Tiled marble floor. Cloaks under stairs.
- LOUNGE:
- 5.49m x 3.66m (18' 0" x 12' 0")
(into bay). Exposed and treated wood flooring. Carved wood surround, tiled inset and hearth. Open fire. Cornice ceiling, picture rail, ceiling rose. - HOME OFFICE:
- 3.66m x 3.35m (12' 0" x 11' 0")
Wooden flooring, dual aspect views, original windows, open fireplace with slate hearth, cast iron inset and carved wooden surround and mantle, panelled walls, cornice ceiling. - DINING ROOM:
- 5.49m x 3.66m (18' 0" x 12' 0")
(into bay). Exposed and treat wood flooring, cornice ceiling, picture rail. Carved wood surround, tiled inset and hearth. Bevelled glazed door to: - SUN ROOM:
- 5.49m x 4.27m (18' 0" x 14' 0")
Solid oak herringbone floor. Double doors to outside. Bevelled glazed door to: - KITCHEN/BREAKFAST ROOM:
- 3.66m x 3.35m (12' 0" x 11' 0")
Cast iron wood burning stove, laminate wooden floor. Open plan to: - KITCHEN:
- Solid maple kitchen with excellent range of high and low level units, built-in wine rack, laminate and granite work surfaces, one and a half bowl stainless steel sink unit, mixer tap. Integrated fridge, Bosch oven and hob, extractor fan. Bookshelves, matching dresser. Amtico flooring.
- REAR PORCH:
- Door to outside.
- UTILITY ROOM:
- Space for fridge/freezer, range of units, stainless steel sink unit with mixer tap, ceramic tiled floor, plumbed for washing machine.
- CLOAKROOM:
- Low flush wc, pedestal wash hand basin, ceramic tiled floor.
First Floor
- LANDING:
- Cornice ceiling, dado rail, picture rail. Views over Newtownards and towards Scrabo Tower.
- OFFICE/PLAYROOM:
- 2.44m x 1.83m (8' 0" x 6' 0")
Wooden flooring, panelled ceiling. - BATHROOM:
- White suite comprising pedestal wash hand basin with mixer tap, low flush wc, panelled bath with mixer tap, walk-in shower enclosure with glazed screen and overhead shower. Hotpress with storage, tiled floor, part tiled walls, recessed spotlights. Access to roofspace.
- PRINCIPAL BEDROOM:
- 5.18m x 3.96m (17' 0" x 13' 0")
(into bay). Double room. Panelled walls, cornice ceiling, ceiling rose, picture rail. Views over Newtownards and towards Scrabo Tower. - ENSUITE BATHROOM:
- White suite comprising wash hand basin with tiled splashback, low flush wc, bath with decorative tiled detail, shower enclosure with glazed screen and overhead shower, wall mounted chrome radiator, dual aspect views, eaves storage, laminate wood flooring, stained glass window.
- BEDROOM (2):
- 5.18m x 3.96m (17' 0" x 13' 0")
(into bay). Double room. Panelled walls, cornice ceiling, picture rail. Wash hand basin with mixer tap, views over Newtownards and towards Scrabo Tower. - BEDROOM (3):
- 3.96m x 3.07m (13' 0" x 10' 1")
Double room. Views over rear garden. - BEDROOM (4):
- 3.66m x 3.07m (12' 0" x 10' 1")
Wood laminate flooring, window seat, cornice ceiling, picture rail.
Outside
- FRONT:
- Landscaped gardens, mature plants, shrubs and trees. Parking area, tarmac driveway, views towards Newtownards and Scrabo Tower.
- SIDE AND REAR:
- Oil storage tank, brick pavior seating area with raised beds, area in lawn, mature plants, shrubs and trees. Rural aspect. Access to garage and potting shed. Enclosed paved areas.
- GARAGE:
- 4.29m x 2.44m (14' 1" x 8' 0")
- POTTING SHED:
- BOILER HOUSE:
- 2.44m x 0.91m (8' 0" x 3' 0")
- WORKSHOP:
- 3.05m x 2.44m (10' 0" x 8' 0")
- STORAGE ROOM:
- 3.05m x 2.44m (10' 0" x 8' 0")
Directions
Travelling along the Belfast Road out of Newtownards town centre, No 95 is on the right hand side just before Bradshaws Brae Golf Driving Range.
--------------------------------------------------------MONEY LAUNDERING REGULATIONS:
Intending purchasers will be asked to produce identification documentation and we would ask for your co-operation in order that there will be no delay in agreeing the sale.


