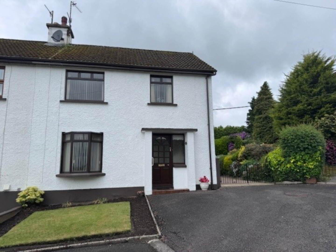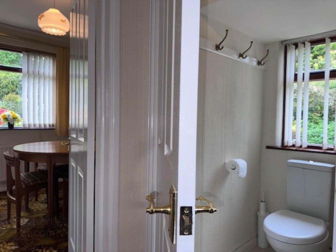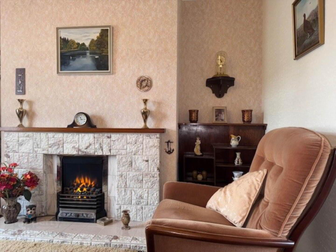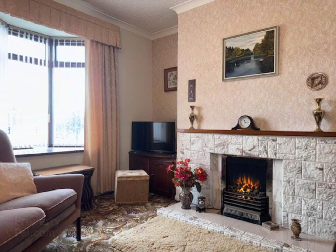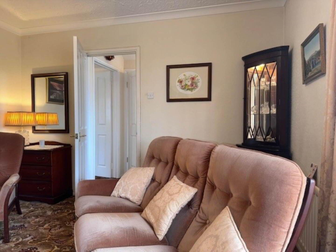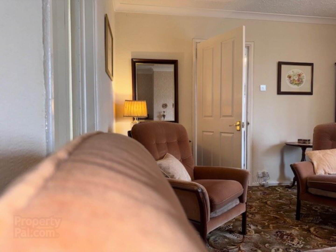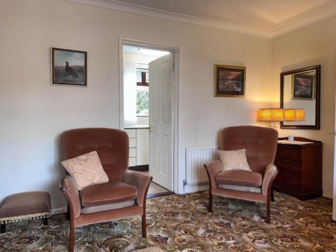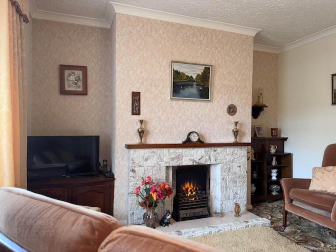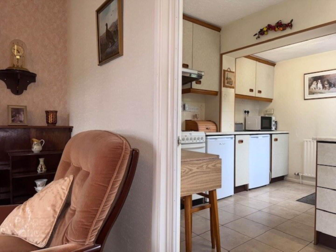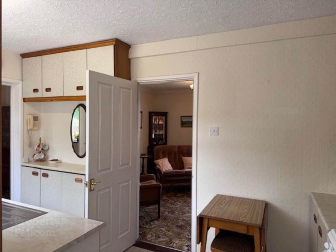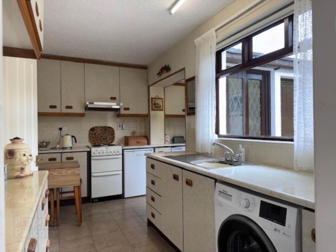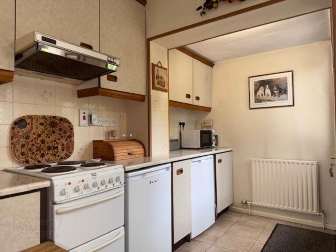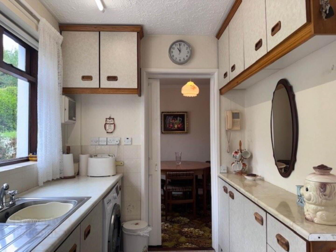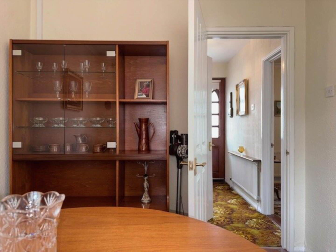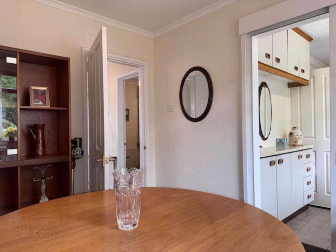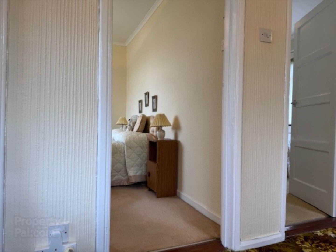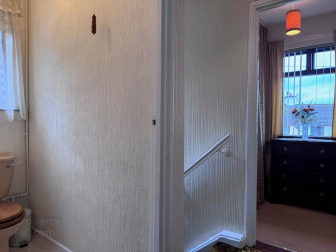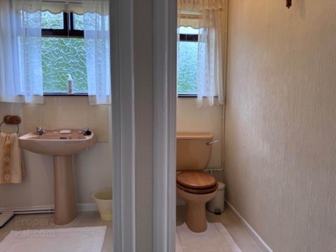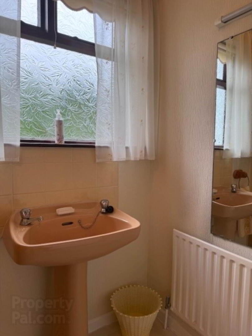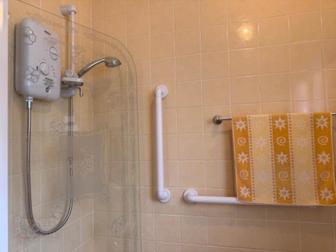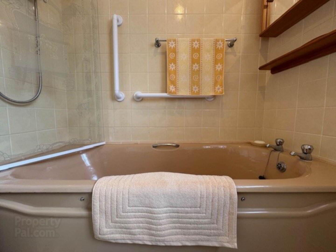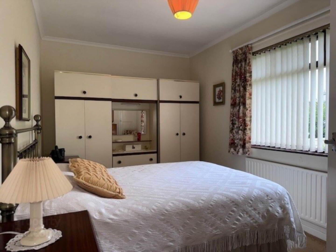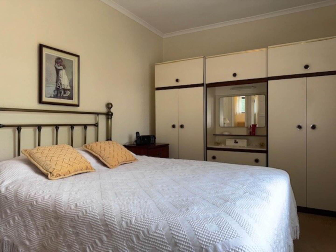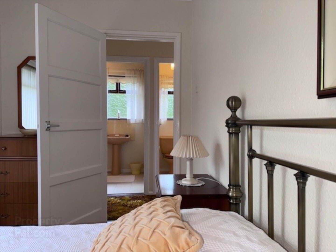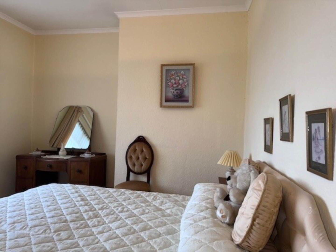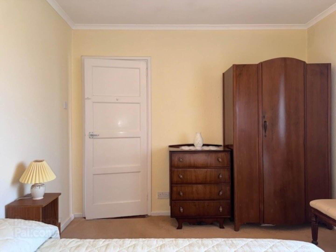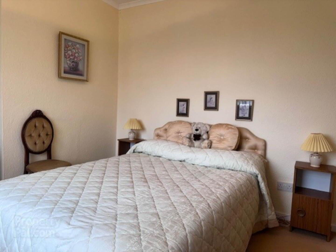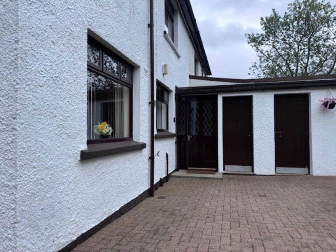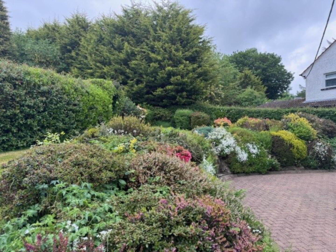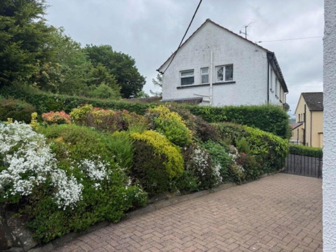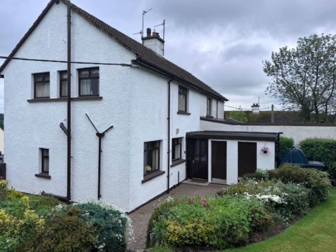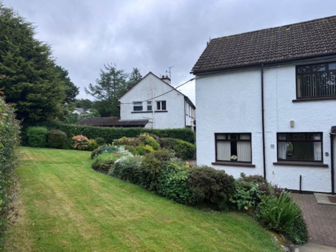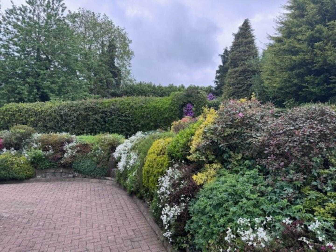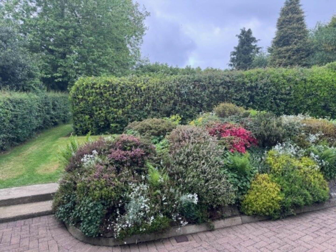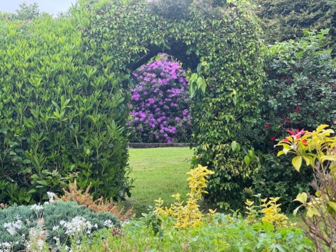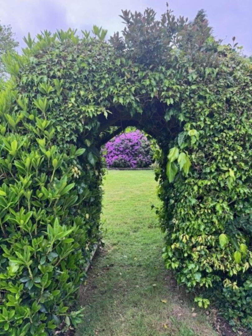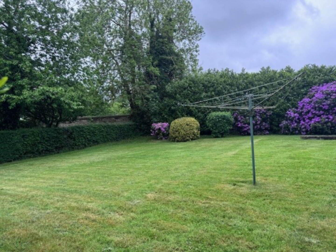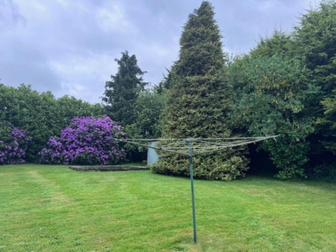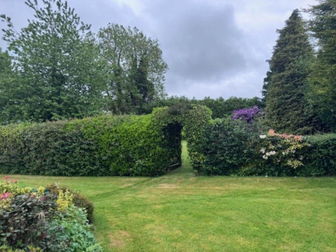8 Irwin Crescent,
Claudy, BT47 4AB
3 Bed Semi-detached House
Sale agreed
3 Bedrooms
1 Bathroom
1 Reception
Property Overview
Status
Sale Agreed
Style
Semi-detached House
Bedrooms
3
Bathrooms
1
Receptions
1
Property Features
Tenure
Freehold
Energy Rating
Broadband
*³
Property Financials
Price
Last listed at £125,000
Rates
£758.10 pa*¹
Property Engagement
Views Last 7 Days
9
Views Last 30 Days
50
Views All Time
5,894
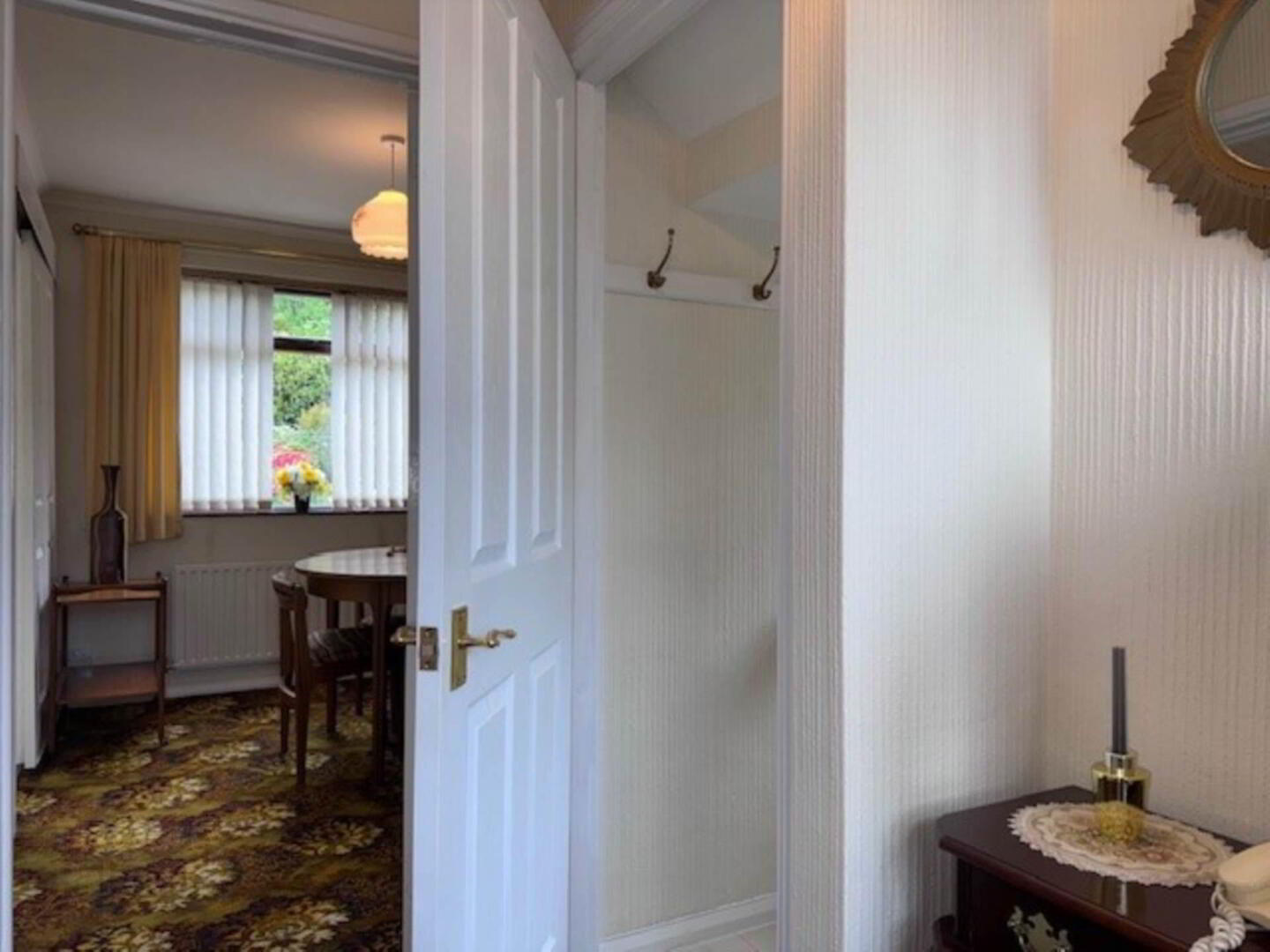
Features
- Semi Detached House
- Oil Fired Heating
- Upgraded cavity wall insulation
- Extensive well maintained Gardens
- Significant variety of plants
Entrance Hall ;- - 8'4" (2.54m) x 4'10" (1.47m)
via single glazed mahogany door and side panel; with W.C off; smoke detection; carpeted; telephone point.
W.C Off ;- - 3'11" (1.19m) x 2'11" (0.89m)
close coupled water closet; vinyl flooring; coat hooks; toilet roll holder.
Lounge Off :- - 13'8" (4.17m) x 11'10" (3.61m)
solid fuel with back boiler; tiled hearth and fire place with hardwood mantle; power and T.V point; carpeted; coving to ceiling; vertical blinds; curtains and poles.
Kitchen :- - 13'7" (4.14m) x 11'4" (3.45m)
eye and low level units; creda four ring electric coker with grill and oven; extractor fan; freezer and fridge freezer; tiled floor; stainless steel single drainer with mixer tap; tiling over work top and over cooker; extractor fan; curtains with rail; powerpoints.
Dining Room/ Bedroom ;- - 9'11" (3.02m) x 8'2" (2.49m)
carpeted; coving to ceiling; curtains and pole; vertical blinds; powerpoints.
Stairs and Landing :- - 5'1" (1.55m) x 4'10" (1.47m)
carpeted; hotpress; powerpoint;
room off ;- carpeted; vertical blinds; curtains and rail.
Bedroom 1 :- - 13'8" (4.17m) x 9'11" (3.02m)
carpeted; powerpoint; vertical blinds; curtain and pole; coving to ceiling.
Bedroom 2 :- - 13'8" (4.17m) x 8'6" (2.59m)
carpeted; powerpoint; vertical blinds; curtain and pole; coving to ceiling; built in wardrobe.
Bathroom :- - 6'10" (2.08m) x 5'7" (1.7m)
pedestal wash hand basin; bath; tiling over bath; `Redring Expressions 5005` electric shower over bath; shower screen; wall mounted mirror; roller blind; curtain; coving to ceiling.
W.C :- - 5'1" (1.55m) x 2'9" (0.84m)
close coupled water closet; roller blind; curtain; vinyl flooring; coving to ceiling.
Exterior :-
Open plan front garden with lawn laid in grass; tarmacadam driveway; gated paved driveway to side.
Rear garden fully enclosed; lawn laid in grass; variety of border plants; shrubs and bushes; boundary hedging; occasional planting of bushes and trees.
what3words /// magically.mend.rumbles
Notice
Please note we have not tested any apparatus, fixtures, fittings, or services. Interested parties must undertake their own investigation into the working order of these items. All measurements are approximate and photographs provided for guidance only.

