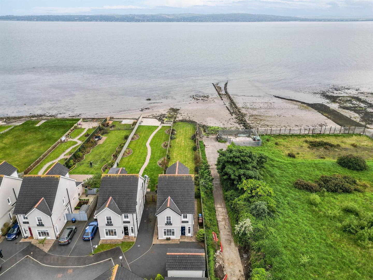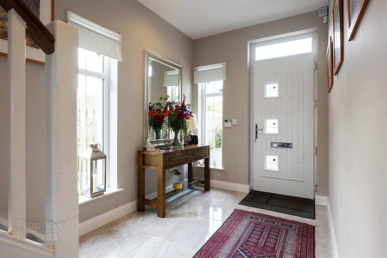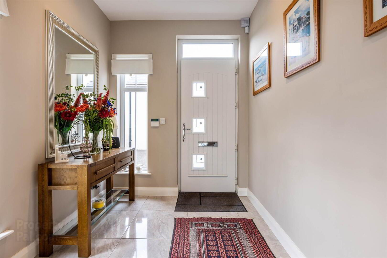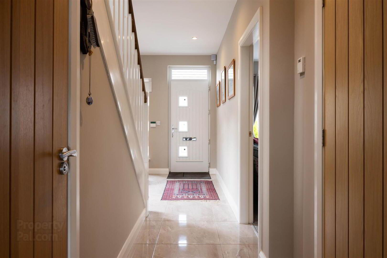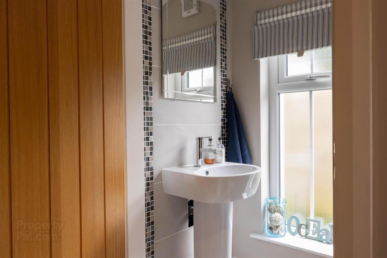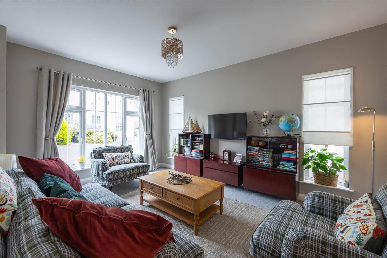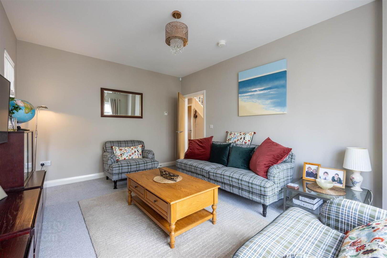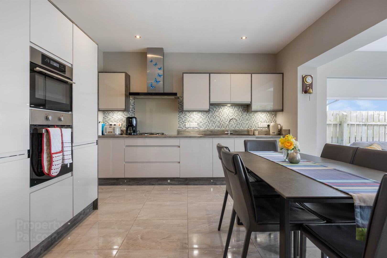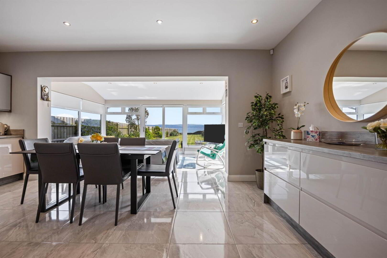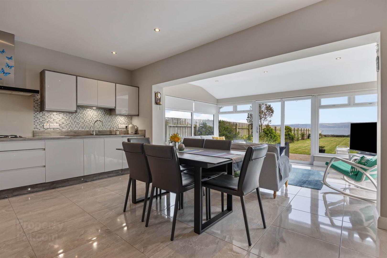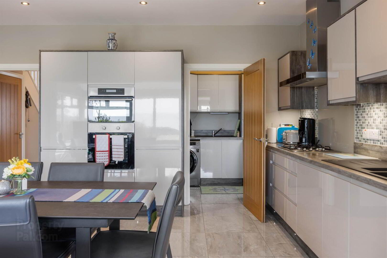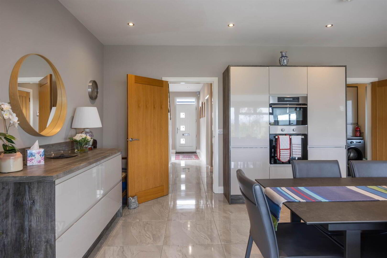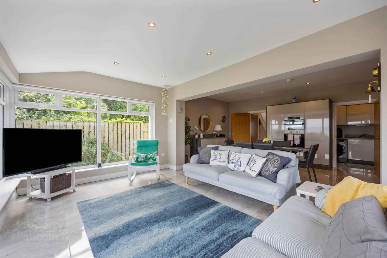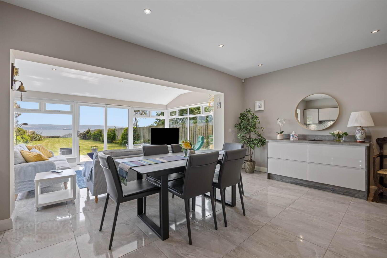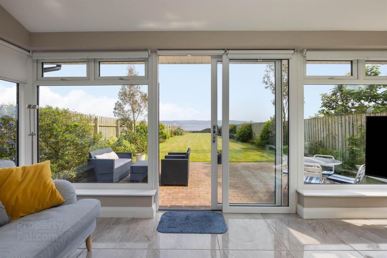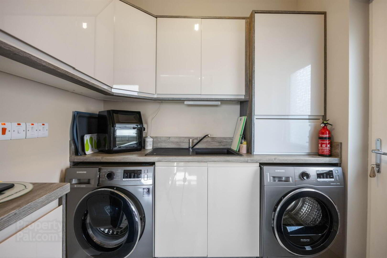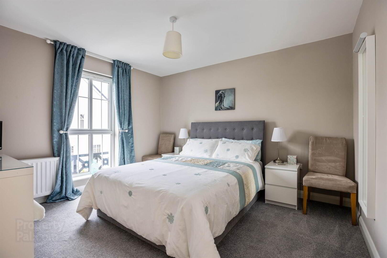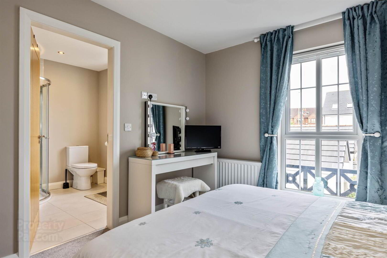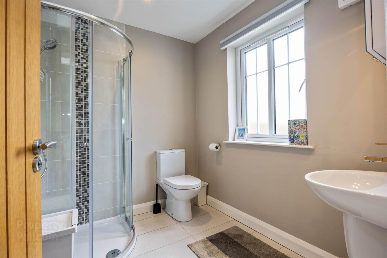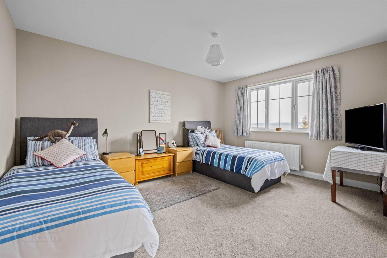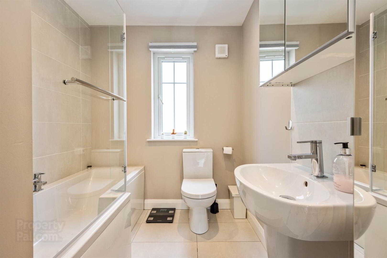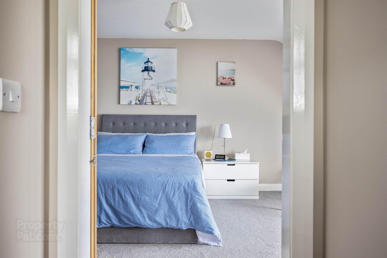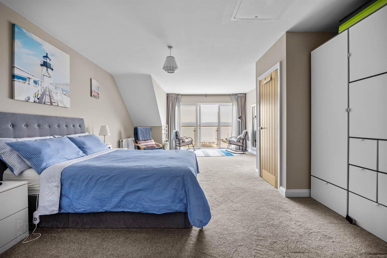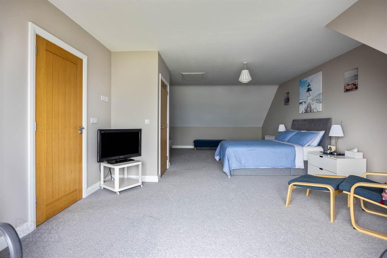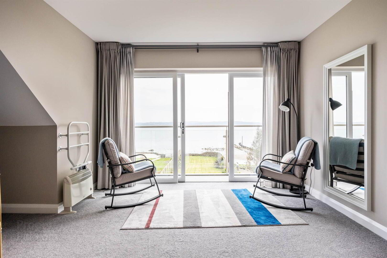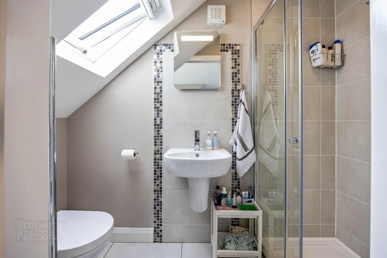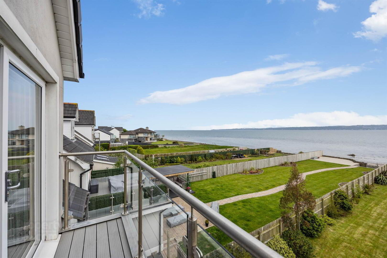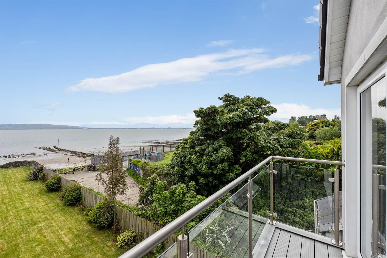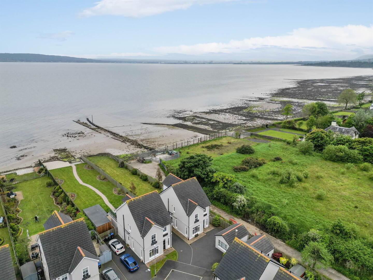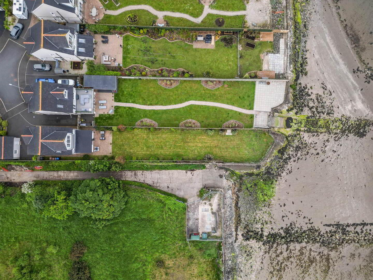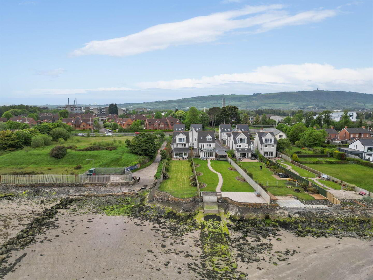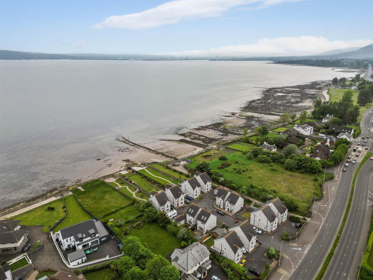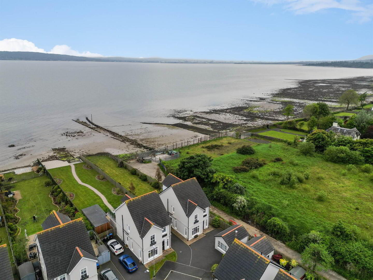9 Waterside View,
Jordanstown, Newtownabbey, BT37 0TB
4 Bed Detached House
Sale agreed
4 Bedrooms
2 Receptions
Property Overview
Status
Sale Agreed
Style
Detached House
Bedrooms
4
Receptions
2
Property Features
Tenure
Not Provided
Energy Rating
Heating
Gas
Broadband
*³
Property Financials
Price
Last listed at Asking Price £495,000
Rates
£2,589.57 pa*¹
Property Engagement
Views Last 7 Days
36
Views Last 30 Days
184
Views All Time
21,367
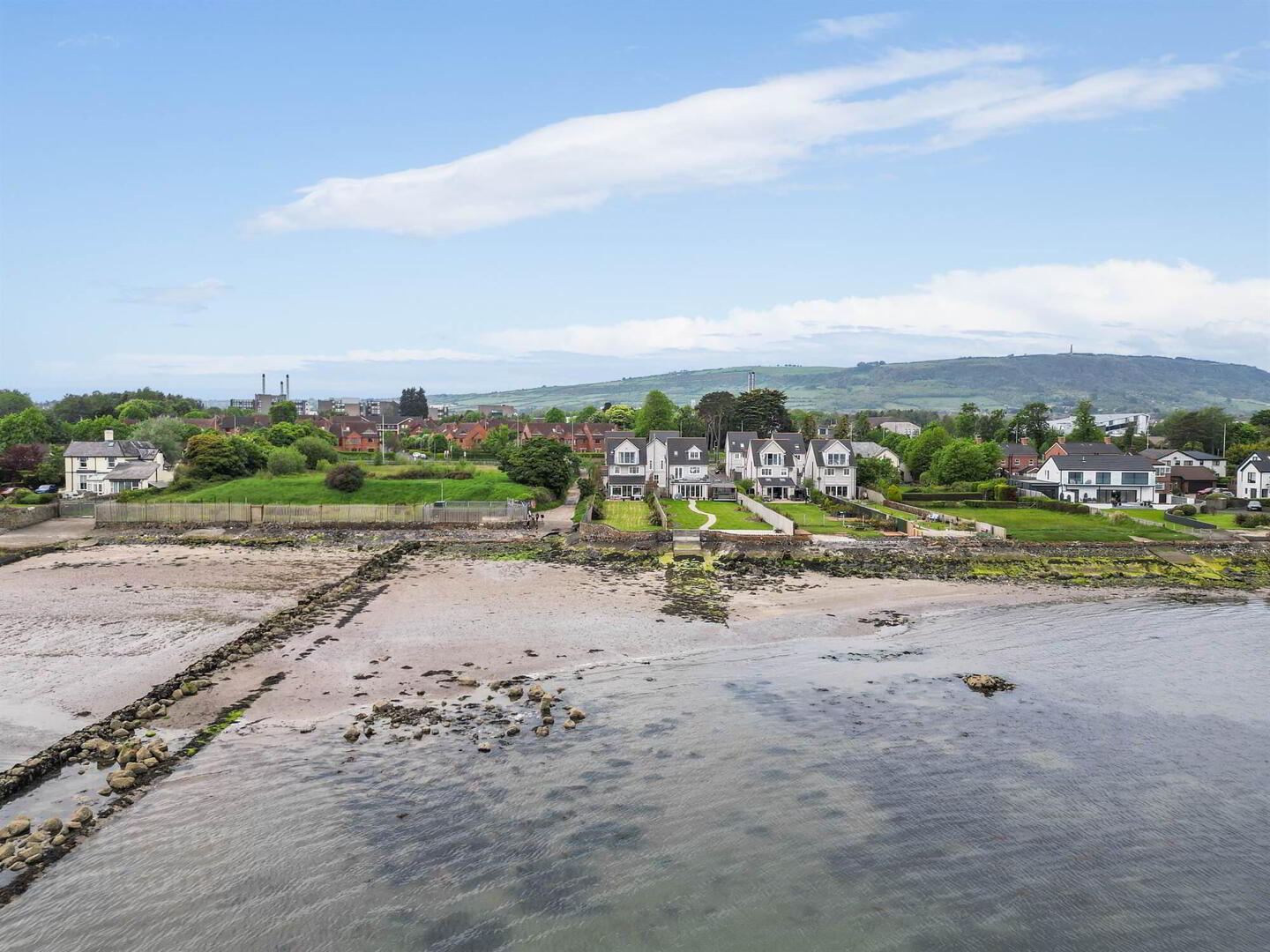
Features
- Magnificent detached family home constructed 2018
- Exceptional shore side location with panoramic views across Belfast Lough to the County Down coastline
- Beautifully proportioned and exceptionally well presented family accommodationFour bedrooms
- Spacious living room
- Modern fully fitted kitchen with range of appliances open to living/dining areas
- Family bathroom and two ensuite shower rooms
- Utility room and downstairs cloakroom
- Gas fired central heating [underfloor to ground floor]
- Double glazing
- Outside studio/workshop
- Large gardens in lawns and patio running down to the shoreline
- Driveway parking
- Popular and convenient coastal location
- Close to all local amenities within the area, good Public transport links, excellent primary and post-primary schools and motorway networks connecting Belfast (15 Minutes Away) and further afield
- Viewing by private appointment
The property itself was constructed in 2018 and provides beautifully presented accommodation comprising four bedrooms together with spacious living room, superb fitted kitchen open to living/dining areas, utility room, two ensuite shower rooms and family bathroom.
Externally there are fabulous gardens running down to the shore front and additional studio/workshop
The location is ideal to take advantage of rapid access to Belfast city centre, which is a 15 minute drive, and there is a wide range of recreational and local amenities within the are. It is also within proximity of good transport links and excellent primary and post-primary schools.
The property is likely to be of interest to the growing family in today’s market or for those who simply want to enjoy the view on offer.
Viewing is by private appointment through our Lisburn Road office on 028 9066 8888.
Ground Floor
- ENTRANCE HALL:
- Hardwood door to Entrance Hall, tiled floor.
- CLOAKROOM:
- Low flush WC, wash hand basin. Cloaks cupboard.
- LIVING ROOM:
- 4.72m x 3.43m (15' 6" x 11' 3")
- KITCHEN/LIVING/DINING
- 7.24m x 5.61m (23' 9" x 18' 5")
Excellent range of high and low level units, inset sink, 4 ring gas hob, electric oven, microwave, integrated fridge freezer and dishwasher, tiled floor. - LIVING AREA
- Sliding doors to rear garden.
- UTILITY ROOM:
- 2.21m x 1.68m (7' 3" x 5' 6")
Range of units, inset sink, plumbed washing machine.
First Floor
- BEDROOM (2):
- 4.5m x 3.23m (14' 9" x 10' 7")
- ENSUITE BATHROOM:
- Fully tiled shower enclosure, low flush WC, wash hand basin.
- BEDROOM (3):
- 4.47m x 3.23m (14' 8" x 10' 7")
- BEDROOM (4):
- 2.57m x 2.24m (8' 5" x 7' 4")
- BATHROOM:
- White suite, panelled bath, mixer taps, telephone hand shower, low flush WC, wash hand basin.
Second Floor
- BEDROOM (1):
- 8.69m x 4.37m (28' 6" x 14' 4")
Access to balcony. - ENSUITE BATHROOM:
- Fully tiled shower enclosure, low flush WC, wash hand basin.
Outside
- STUDIO/WORKSHOP
- 5.18m x 3.15m (17' 0" x 10' 4")
- OUTSIDE
- Large gardens to rear in lawns and patio, driveway parking to front.
Directions
Off Shore Road


