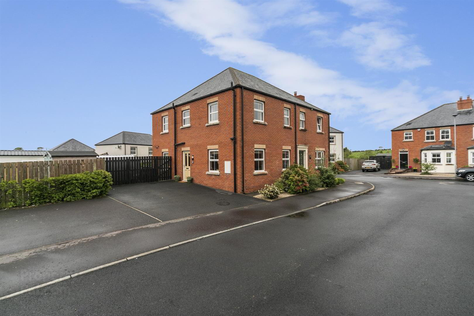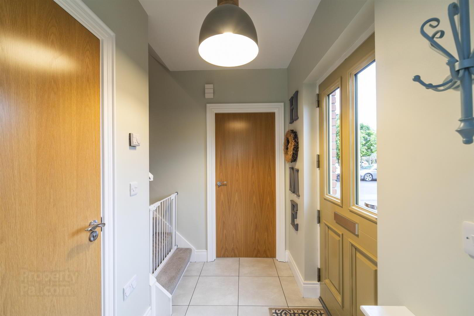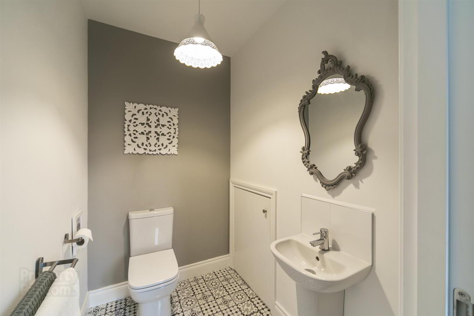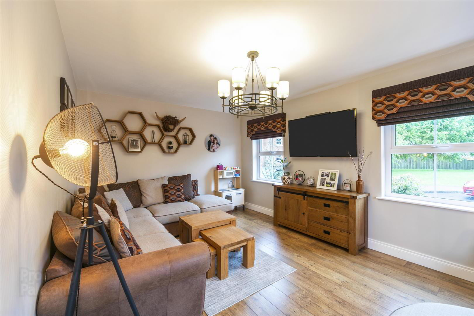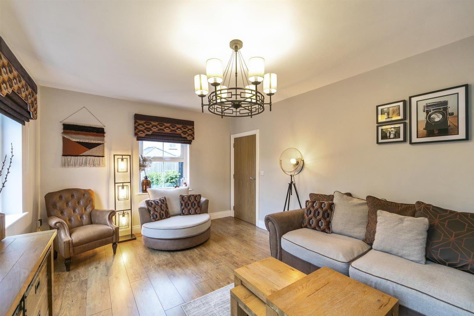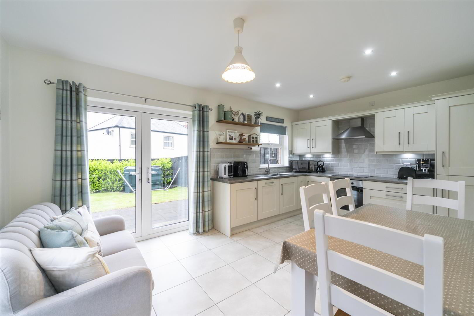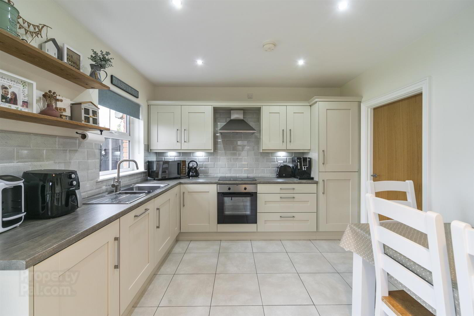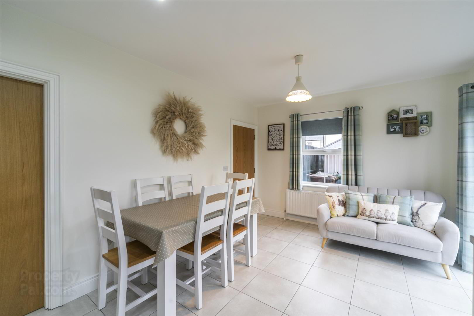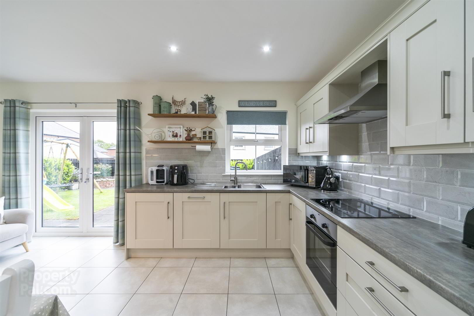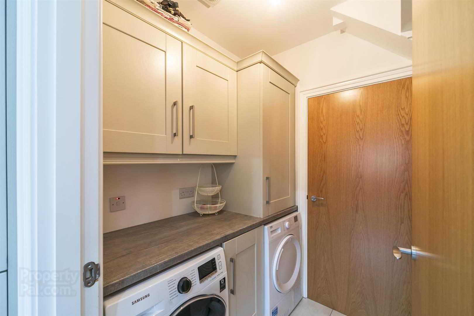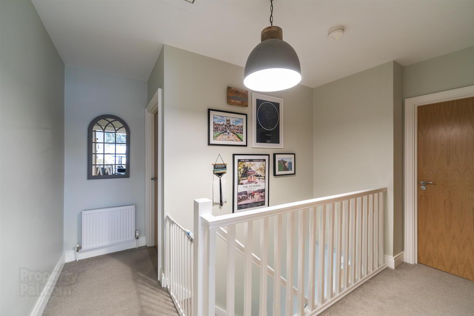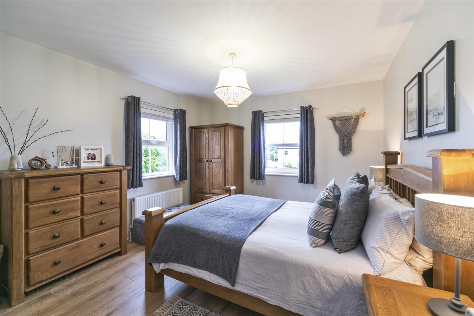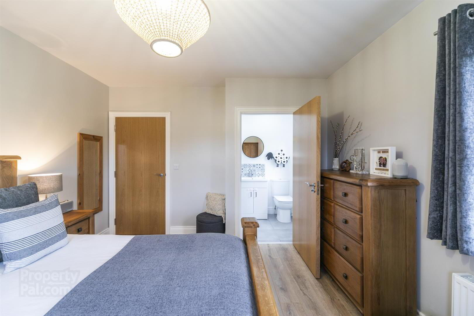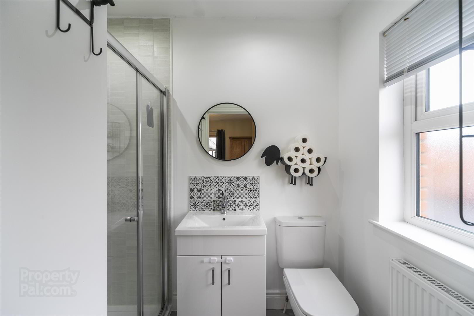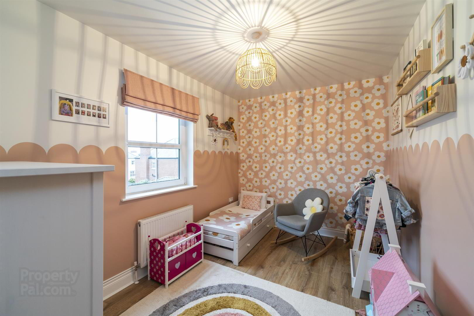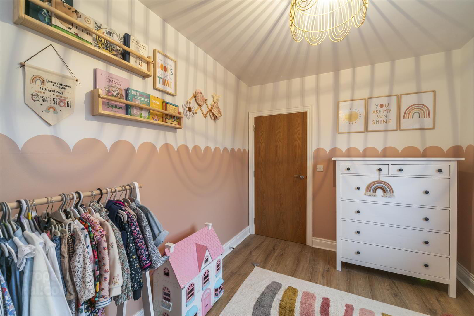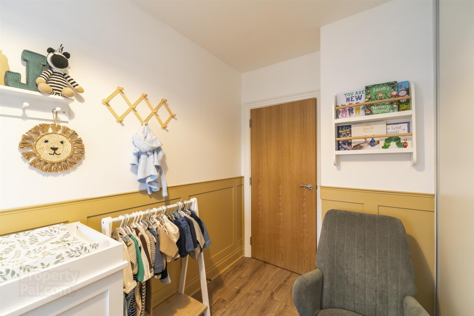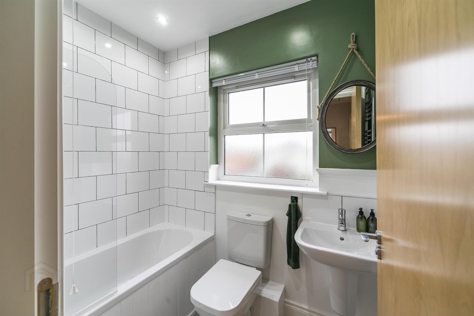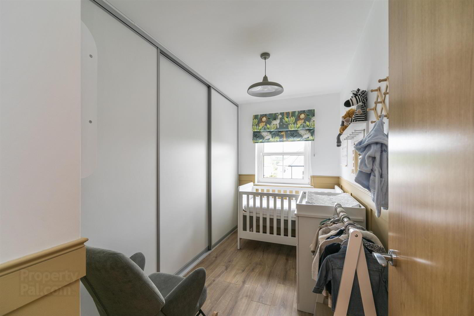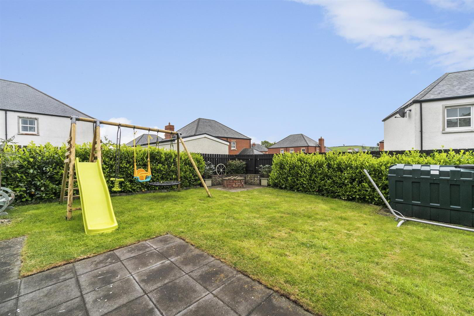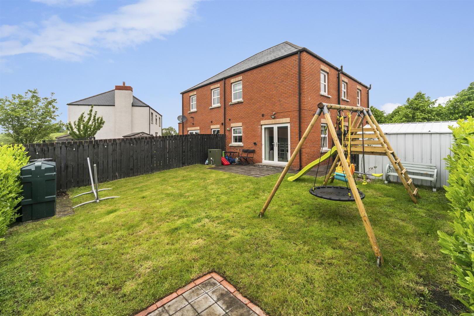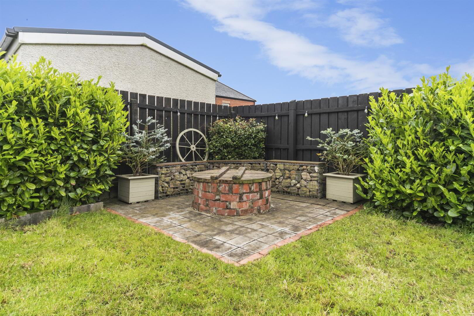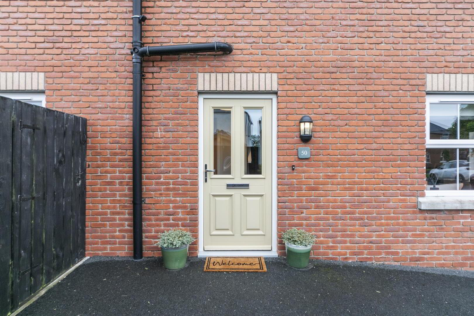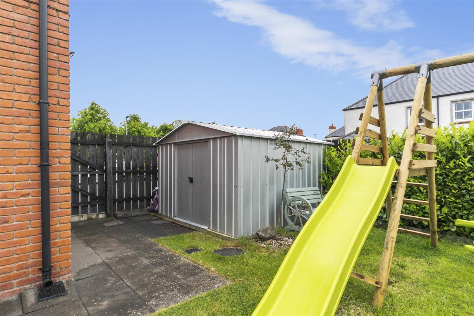50 Anahilt Gate,
Annahilt, Hillsborough, BT26 6GJ
3 Bed Semi-detached House
Sale agreed
3 Bedrooms
3 Bathrooms
1 Reception
Property Overview
Status
Sale Agreed
Style
Semi-detached House
Bedrooms
3
Bathrooms
3
Receptions
1
Property Features
Tenure
Freehold
Energy Rating
Broadband
*³
Property Financials
Price
Last listed at Offers Around £199,950
Rates
£955.29 pa*¹
Property Engagement
Views Last 7 Days
53
Views Last 30 Days
230
Views All Time
7,540
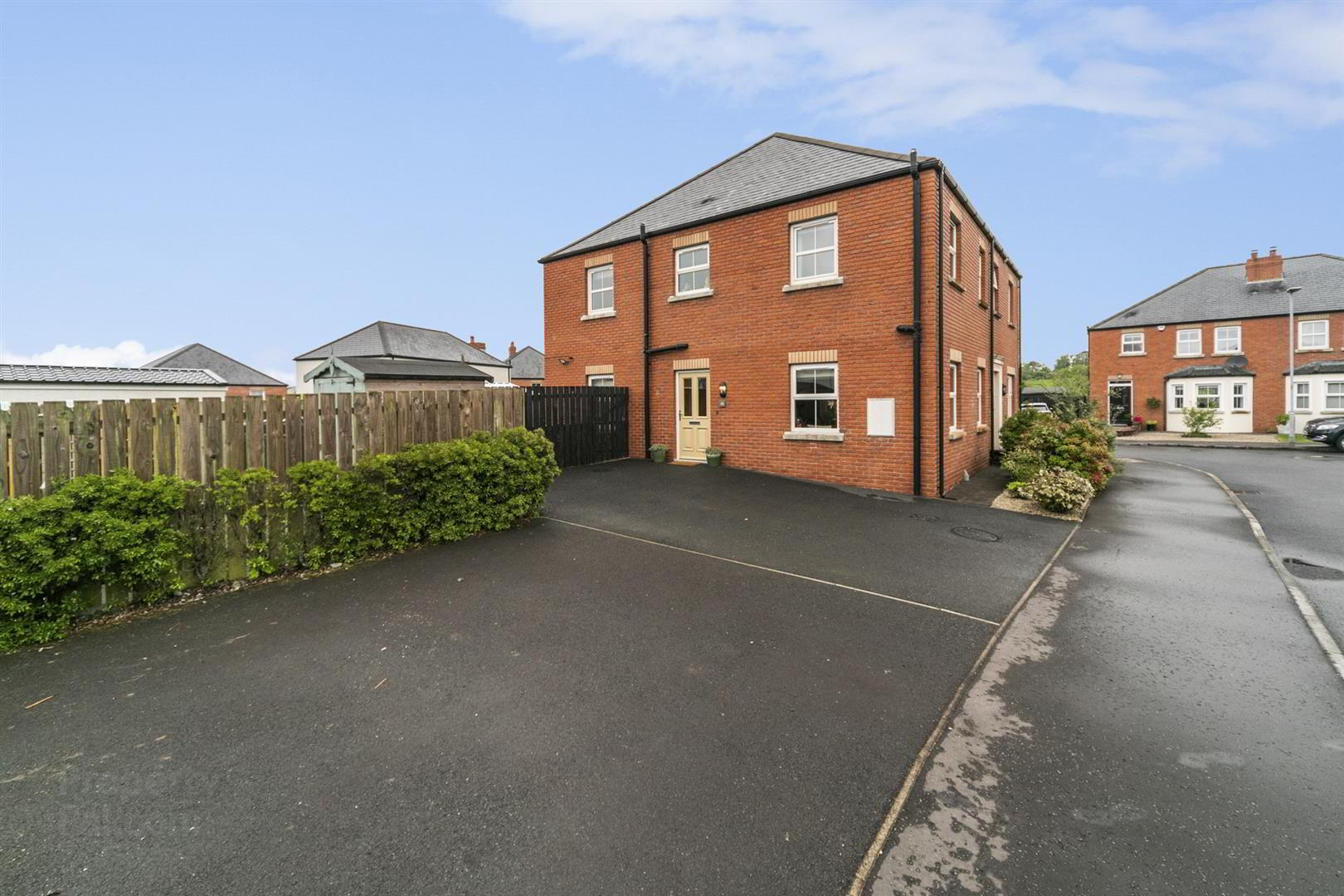
Features
- Semi detached family home
- Three bedrooms
- Master bedroom ensuite
- Living room
- Kitchen with dining area
- Utility room
- Downstairs w,c
- Family bathroom
- Enclosed gardens
- Beautifully presented
The current owners have finished the property to a high standard throughout and must be viewed to be fully appreciated. This family home has only been constructed in recent years so has all the benefits of a new build home.
The spacious accommodation is beautifully presented throughout and comprises of living room, kitchen with dining area leading to rear garden, utility room with larder, downstairs w.c, three bedrooms, master bedroom ensuite and a family bathroom.
Outside the property further benefits from an enclosed spacious garden laid out in lawn with a patio area and firepit, ideal for the growing family.
For those wishing to commute, Lisburn is just over 7 miles away, whilst the A1 dual carriageway at Hillsborough provides easy access to the motorway network.
With so much to offer this property will appeal to many so early viewing is a must.
- Entrance Hall 2.59m x 1.45m (8'6" x 4'9")
- Composite glazed front door leading to entrance hall, stairs leading to first floor, tiled flooring.
- WC 1.37m x 1.85m (4'6" x 6'1")
- White suite comprising low flush wc, wash hand basin, storage cupboard.
- Living Room 3.58m x 5.18m (11'9" x 17'0")
- Bright living room with double aspect windows, wood flooring.
- Kitchen/Dining Room 3.33m x 5.18m (10'11" x 17'0")
- Range of high and low level units incorporating stainless steel sink unit and a half, integrated dishwasher, integrated fridge/freezer, integrated hob and oven, stainless steel cooker hood with extractor fan, wall tiling, double doors leading to garden, tiled flooring.
- Utility Room 1.83m x 1.68m (6'0" x 5'6")
- High and low level units, plumbed for washing machine, space for tumble dryer, tiled flooring.
- Larder/ Storage 0.66m x 1.68m (2'2" x 5'6")
- walk in larder.
- Landing 3.43m x 3.40m (11'3" x 11'2")
- Access to roofspace.
- Store
- Storage cupboard.
- Master Bedroom 3.51m x 4.09m (11'6" x 13'5")
- Master bedroom with ensuite.
- En-suite 2.34m x 1.37m (7'8" x 4'6")
- White suite incorporating enclosed shower unit, low flush wc, wash hand basin with vanity unit.
- Bedroom 2 3.73m x 2.54m (12'3" x 8'4")
- Rear facing room.
- Bathroom 2.13m x 1.37m (7'0" x 4'6")
- White suite incorporating panelled bath, low flush wc, wash hand basin, tiled flooring.
- Bedroom 3 2.00m x 2.54m (6'7" x 8'4")
- Rear facing room, built in robes with sliding doors.


