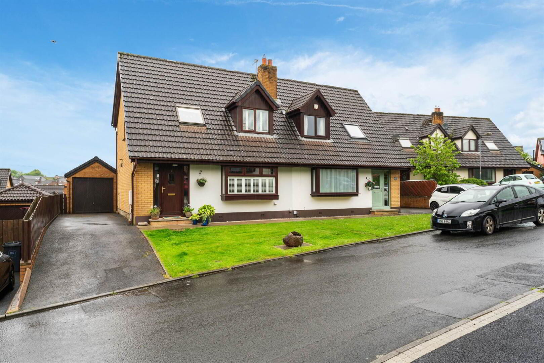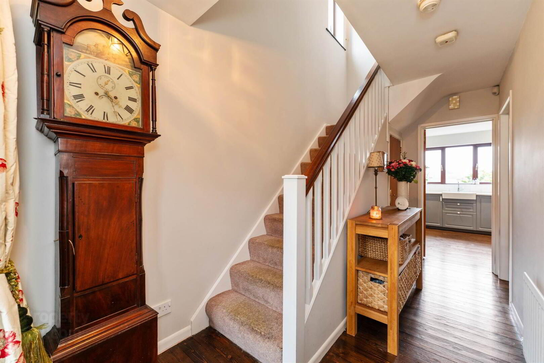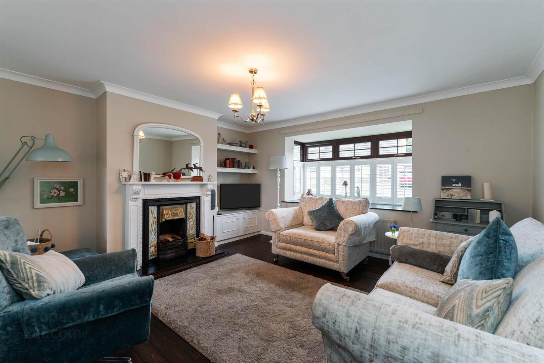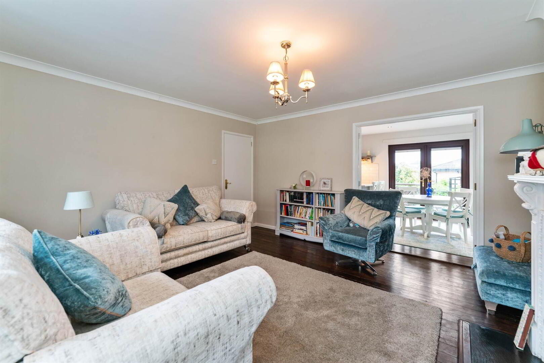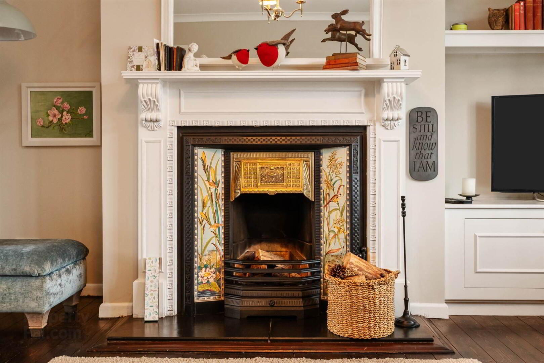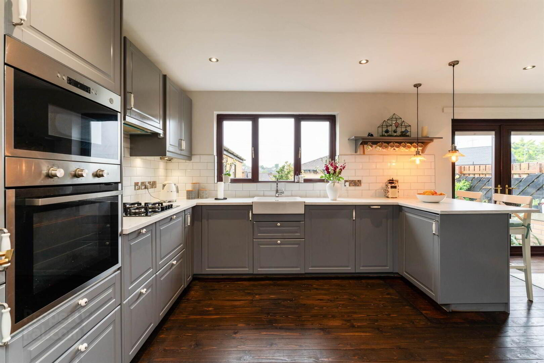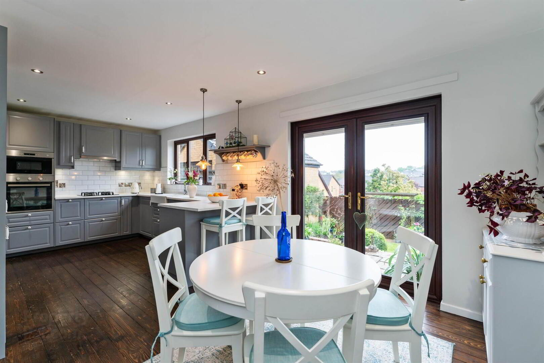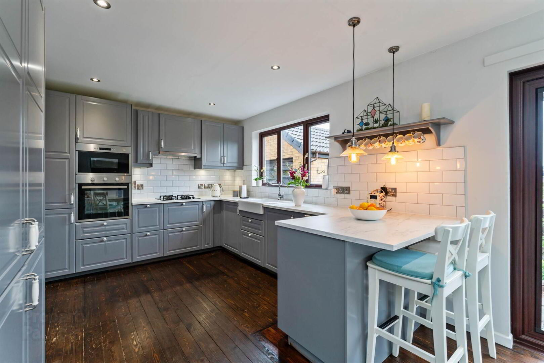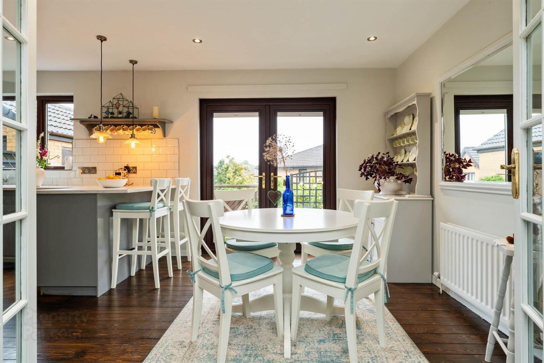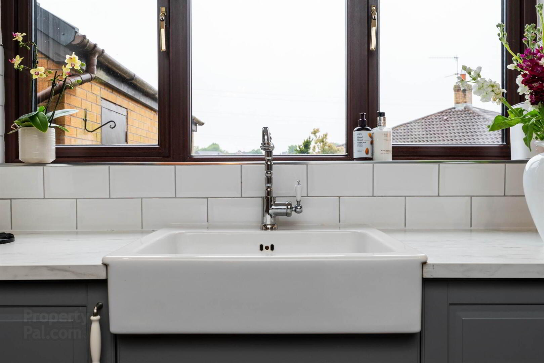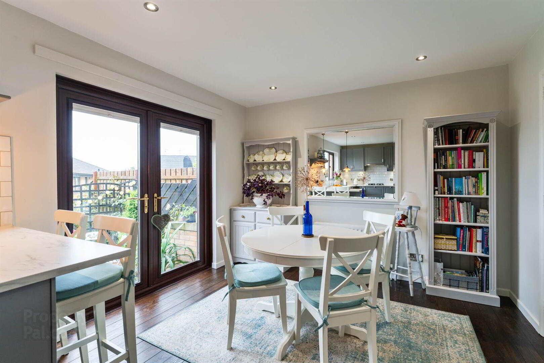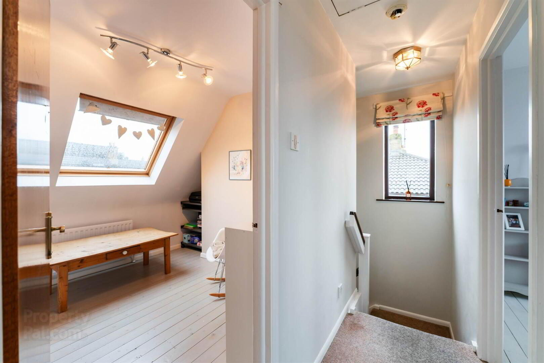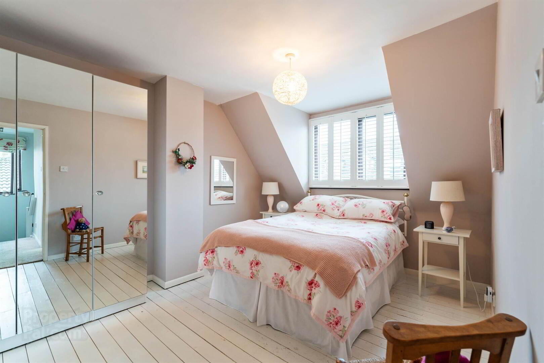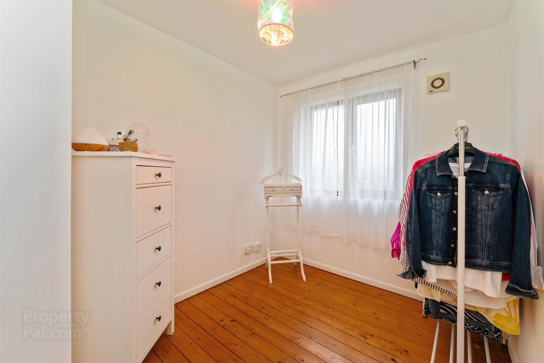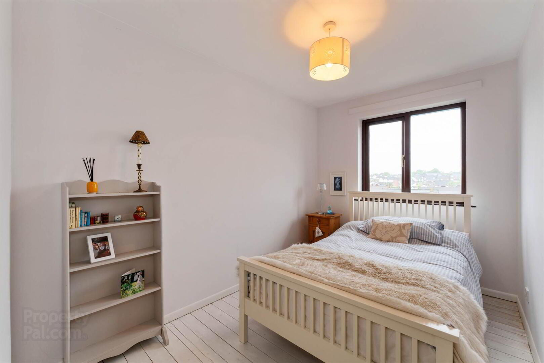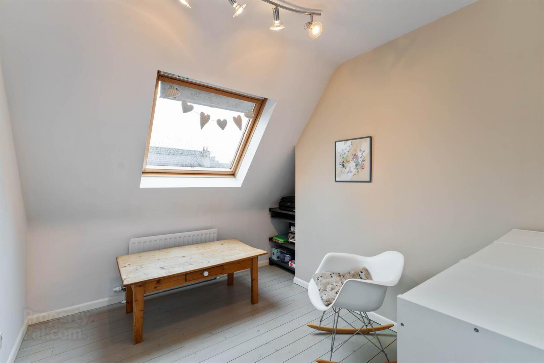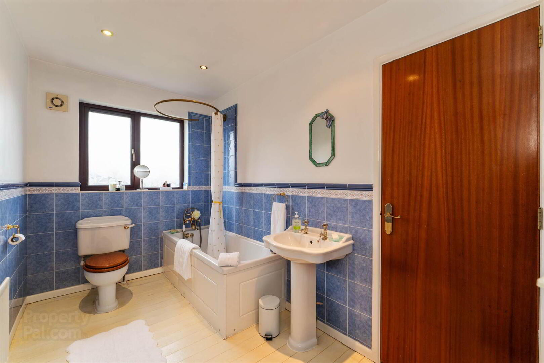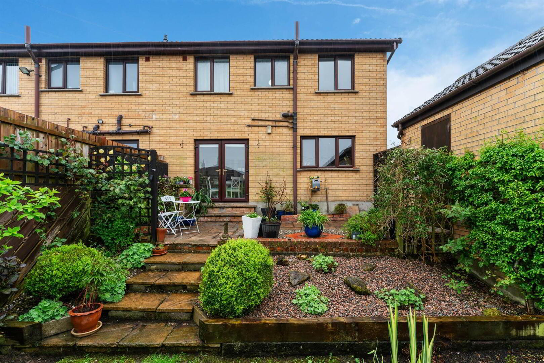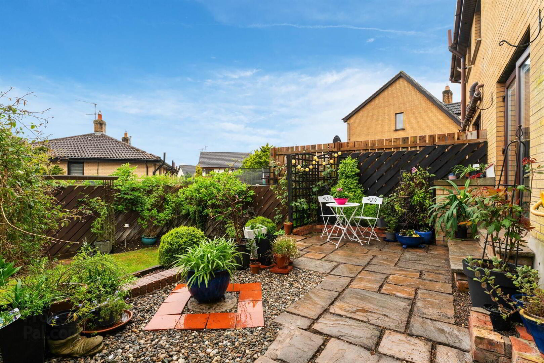93 Laurelgrove Dale,
Belfast, BT8 6ZE
3 Bed Semi-detached House
Sale agreed
3 Bedrooms
1 Reception
Property Overview
Status
Sale Agreed
Style
Semi-detached House
Bedrooms
3
Receptions
1
Property Features
Tenure
Not Provided
Energy Rating
Broadband
*³
Property Financials
Price
Last listed at Asking Price £225,000
Rates
£1,455.68 pa*¹
Property Engagement
Views Last 7 Days
29
Views Last 30 Days
150
Views All Time
6,936
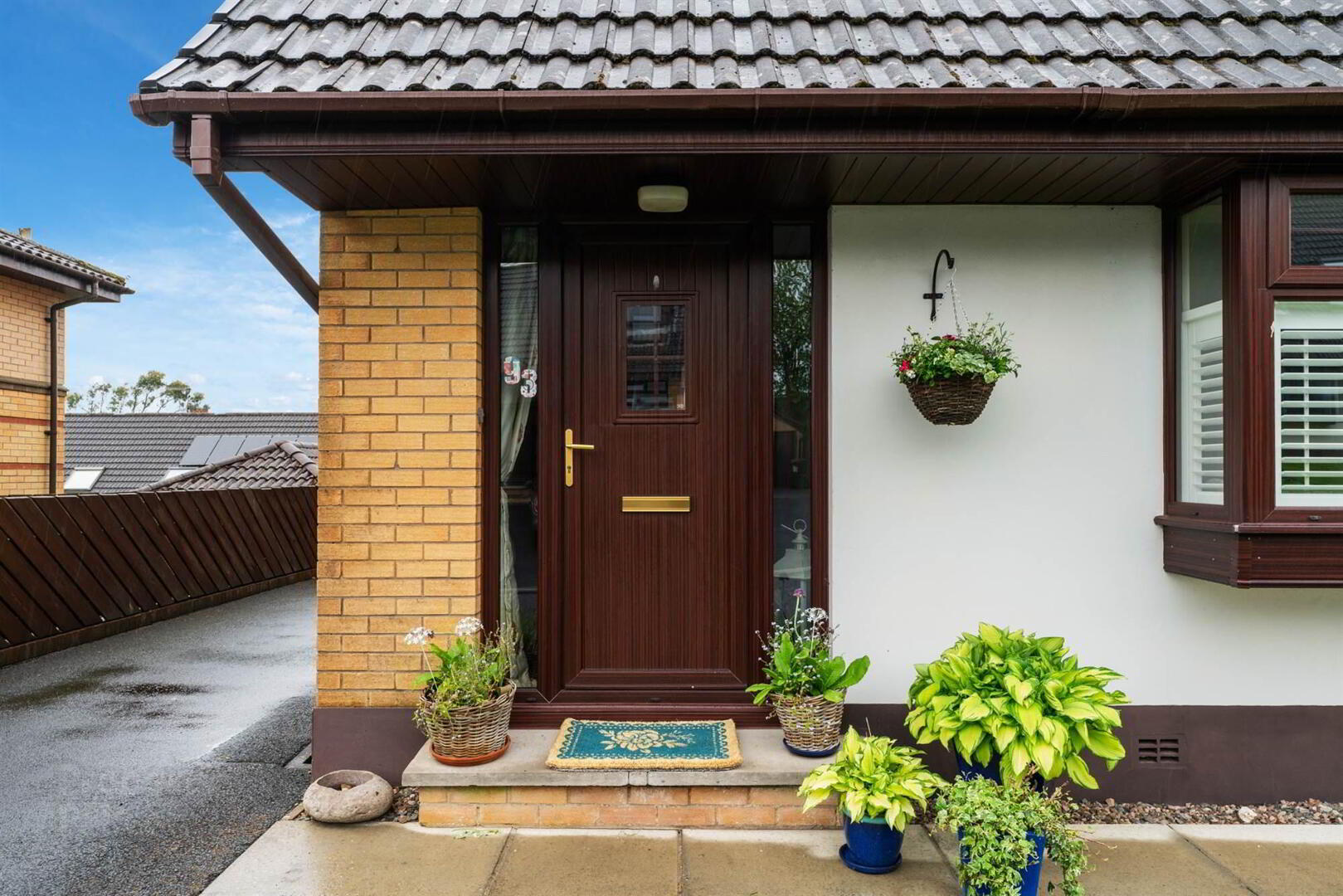
Features
- Spacious Semi-Detached Property
- Highly Regarded & Convenient Location
- Three Well Proportioned Bedrooms (Main Bedroom With Dressing Room/Office)
- Living Room With Open Fire
- Fitted Kitchen With Casual Dining Area
- Bathroom In White Suite
- Double Glazed Throughout
- Gas Fired Central Heating
- Driveway & Garden To Front Rear & Side
- Detached Garage
- Enclosed Rear Garden
The living space is generous and offers three bedrooms (main bedroom with dressing room/office), bathroom, living room and fitted kitchen with integrated appliances all complimented with double glazing and gas central heating. Outside is a garden to the front, side and rear with driveway and detached garage.
In order to appreciate this fine property, internal viewing is highly recommended.
Ground Floor
- ENTRANCE HALL:
- uPVC double glazed door and double glazed side panels to entrance hall with solid wood floor and understairs storage cupboard
- LIVING ROOM:
- 4.57m x 4.22m (15' 0" x 13' 10")
Solid wood floor, attractive fireplace with tile inset, cast iron open fire, doors to; - KITCHEN/DINING:
- 6.65m x 3.28m (21' 10" x 10' 9")
Excellent range of high and low level units, sink with mixer taps, integrated microwave, 4 ring gas hob and eye level oven, integrated fridge freezer, integrated dishwasher, integrated washing machine, solid wood floor, spotlights, double glazed French doors to rear
First Floor
- LANDING:
- Access to roofspace, floored and light, wall mounted gas fired boiler
- BEDROOM (1):
- 3.91m x 3.1m (12' 10" x 10' 2")
Exposed wooden floor - DRESSING ROOM/OFFICE:
- 3.3m x 2.26m (10' 10" x 7' 5")
- BEDROOM (2):
- 3.45m x 2.9m (11' 4" x 9' 6")
Exposed wooden floor - BEDROOM (3):
- 3.3m x 2.13m (10' 10" x 7' 5")
Exposed wooden floor - BATHROOM:
- White suite, panelled bath with mixer taps, shower over, pedestal wash hand basin, low flush WC, part tiled walls, built in storage cupboard
- DETACHED GARAGE:
- 5.84m x 2.92m (19' 2" x 9' 7")
Directions
From Ballymaconaghy Road Turn Into Laurelgrove Avenue, then First Right Into Laurelgrove Dale.


