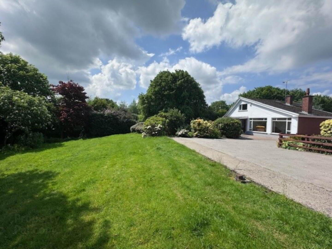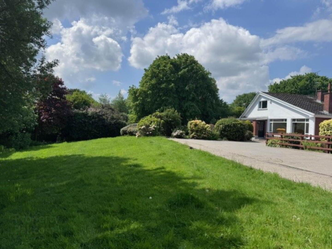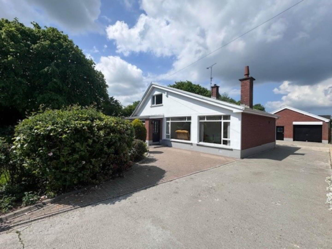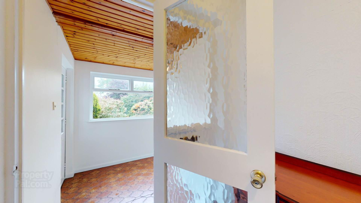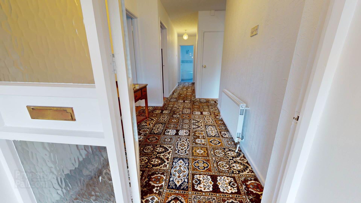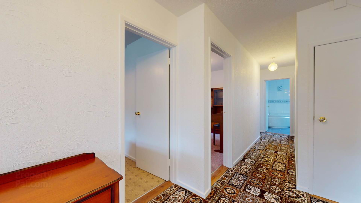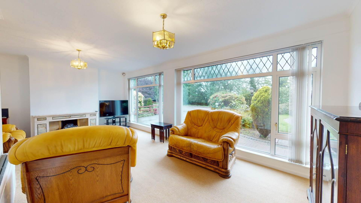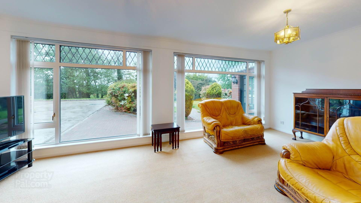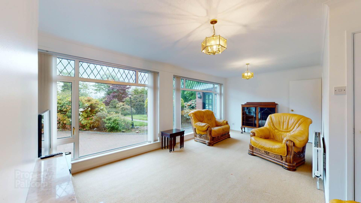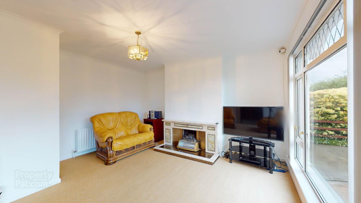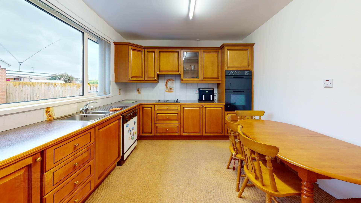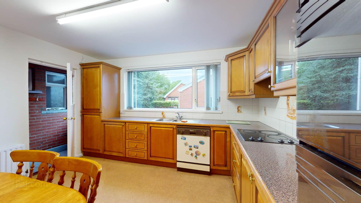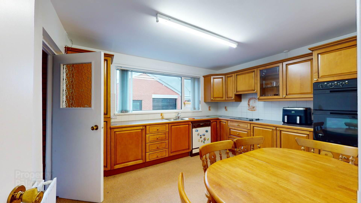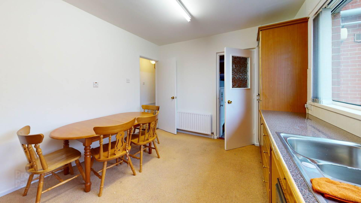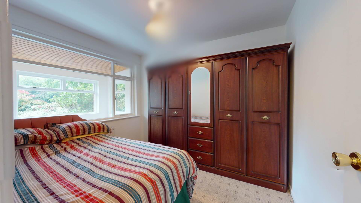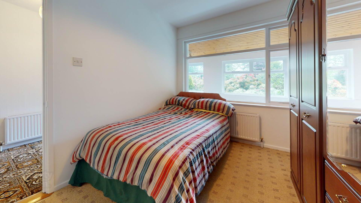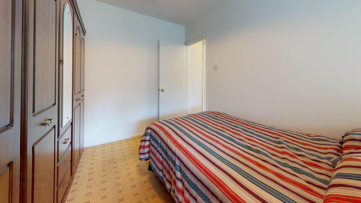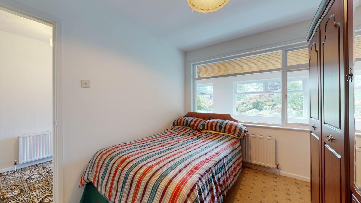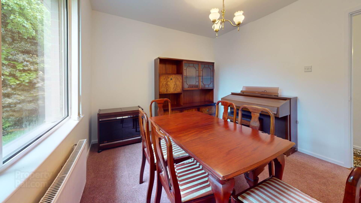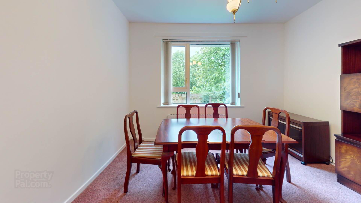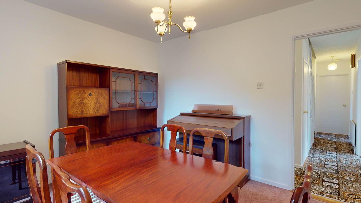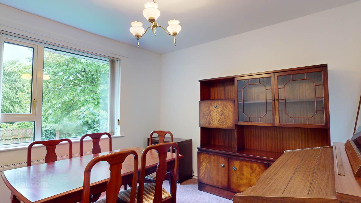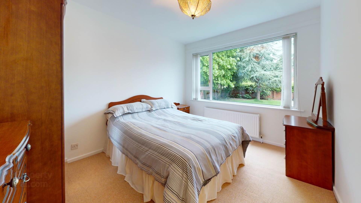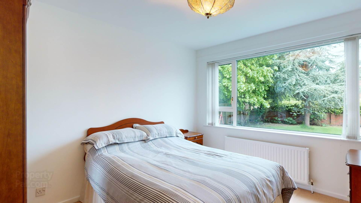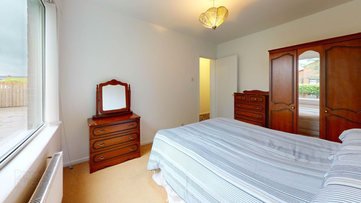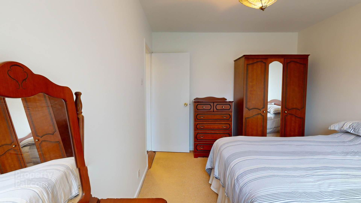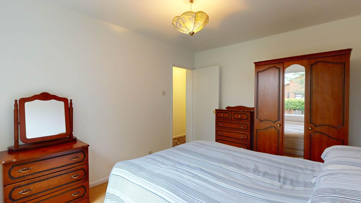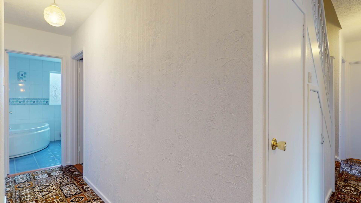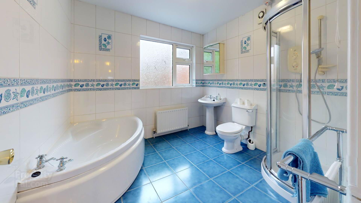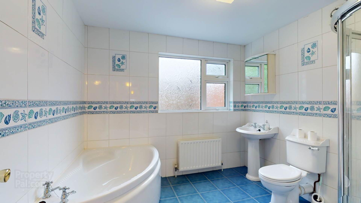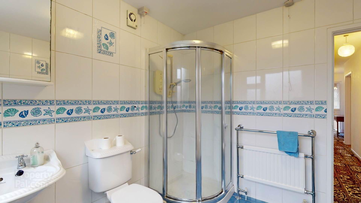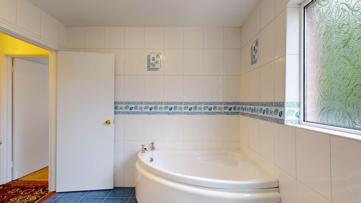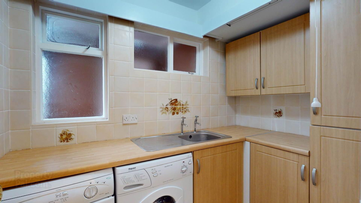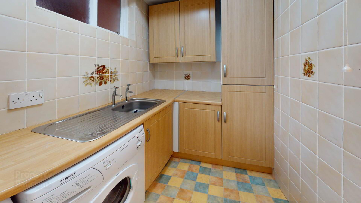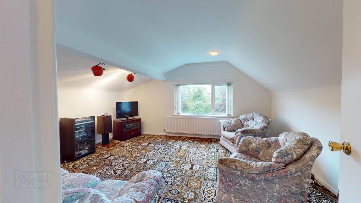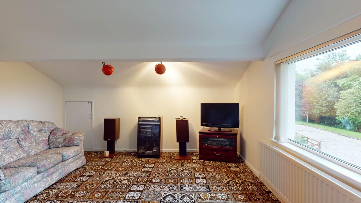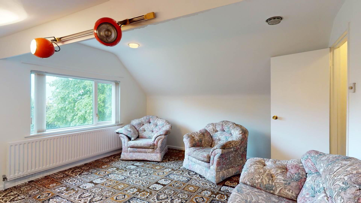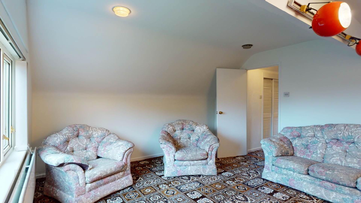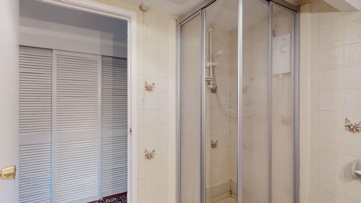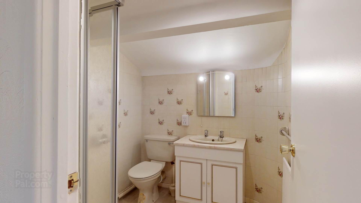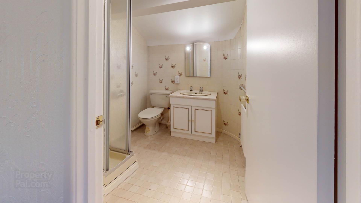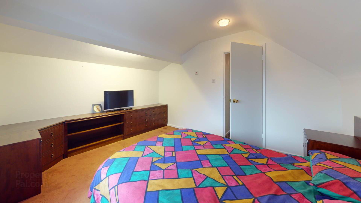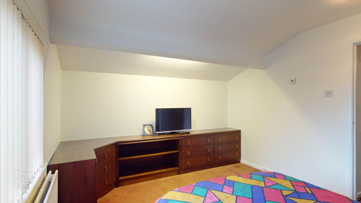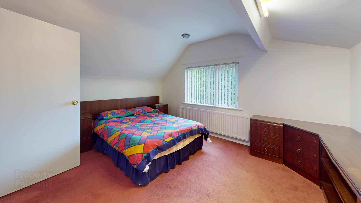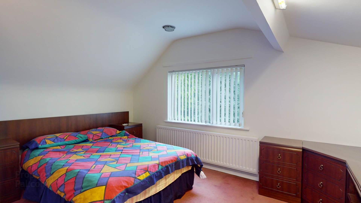6 Fernbrae Gardens,
Kilfennan, Derry - Londonderry, BT47 5XS
5 Bed Detached House
Sale agreed
5 Bedrooms
1 Bathroom
1 Reception
Property Overview
Status
Sale Agreed
Style
Detached House
Bedrooms
5
Bathrooms
1
Receptions
1
Property Features
Tenure
Not Provided
Energy Rating
Broadband
*³
Property Financials
Price
Last listed at £265,000
Rates
£1,516.19 pa*¹
Property Engagement
Views Last 7 Days
8
Views Last 30 Days
79
Views All Time
9,289
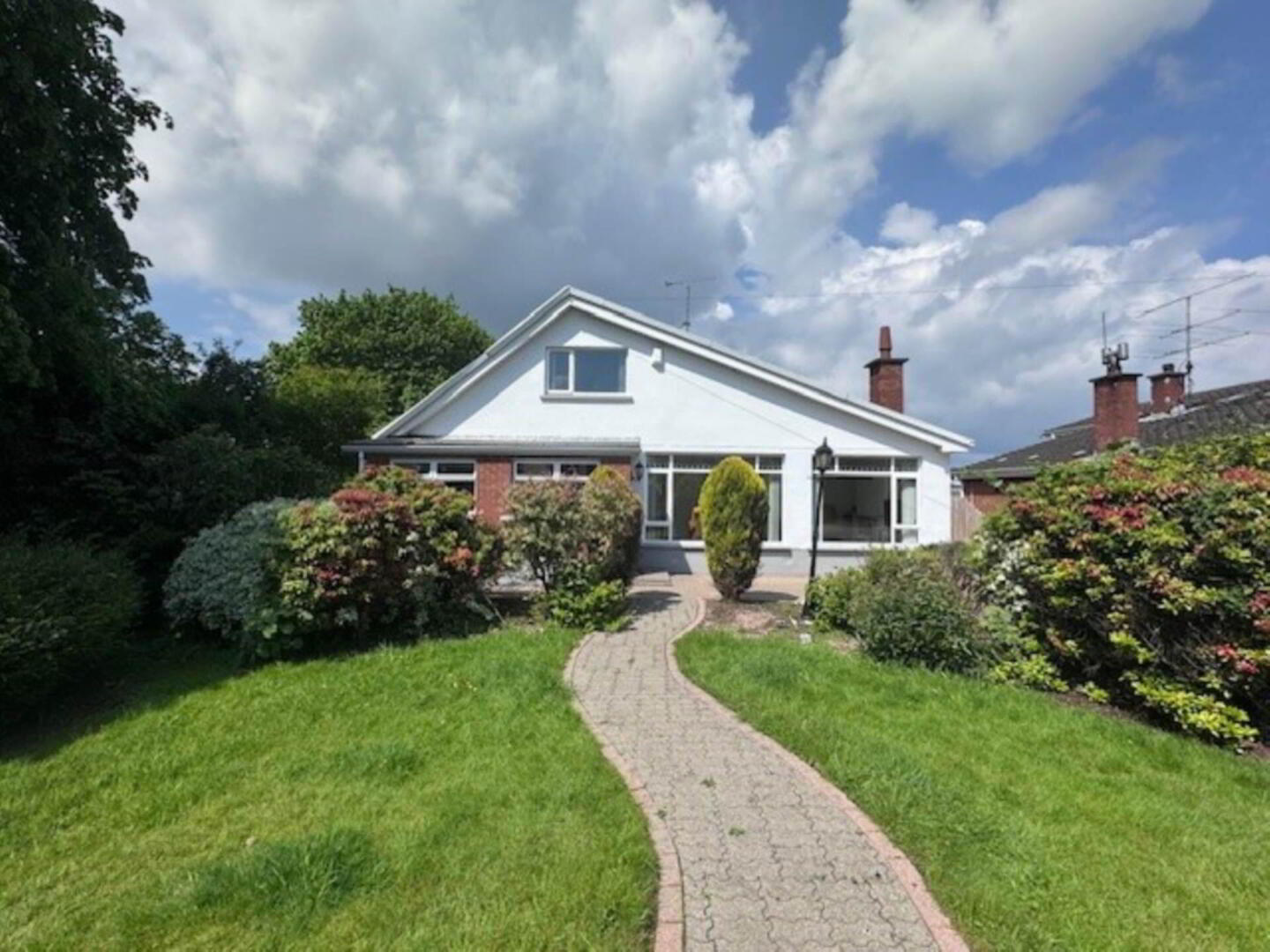
Features
- Five Bedroom Property
- Chalet, Ranch Style, Bungalow
- Oil Fired Heating
- Set on Large, Private Site
- Popular Residential Area
- Enclosed Gardens to Front and Rear
- Extensive Garaging Space
- Bathroom Ground floor, Shower Room First Floor
- Viewings Facilitated by Agent.
Entrance Porch ;- - 14'9" (4.5m) x 4'1" (1.24m)
Via glazed hardwood door; to tiled floor; wood panelled ceiling with down lighters; glazed vestibule door and side panel to entrance and side hall.
Entrance Hall :- - 23'6" (7.16m) x 2'8" (0.81m)
Carpeted; powerpoints; smoke detection; hotpress with `Willis` type immersion; understair storage.
Lounge Off Side Hall :- - 19'9" (6.02m) x 10'7" (3.23m)
Marble fireplace with solid fuel fire; power and T.V points; coving to ceiling; vertical blinds.
Kitchen Off Side Hall :- - 12'6" (3.81m) x 10'9" (3.28m)
`Cherry Wood` eye and low level glazed level cupboards; encompassing integrated fridge freezer; integrated double oven and grill; `Hotpoint` dishwasher; ceramic hob with extractor fan over; with cooking lights; stainless steel 1 1/2 bowl sink with mixer tap; tiled splashback over worktop and hob; powerpoints; carpeted flooring; vertical blinds.
Off Entrance Hall - Bedroom 1:- - 10'5" (3.18m) x 8'10" (2.69m)
Carpeted; powerpoints.
Dining Room / Bedroom - 11'1" (3.38m) x 10'4" (3.15m)
Current Vendors use as a Dining Room however was originally designed as a bedroom.
Carpeted; powerpoints; vertical blinds.
Bedroom 2 :- - 12'1" (3.68m) x 9'9" (2.97m)
Carpeted; powerpoints; vertical blinds; telephone point.
Bathroom ;- - 8'8" (2.64m) x 9'4" (2.84m)
Fully tiled with corner bath; pedestal wash hand basin; close coupled water closet; `Quadrant` shower enclosure with `Mira` electric shower; plumbed towel rail; extractor fan.
Laundry Room :- - 8'2" (2.49m) x 5'5" (1.65m)
Eye and low level cupboards with stainless steel single drainer; space for automatic washing machine and tumble dryer; tiled walls over worktop; vinyl flooring.
First Floor :- - 10'0" (3.05m) x 3'1" (0.94m)
Stairs and landing; carpeted; three door wardrobe.
Shower Room :- - 6'4" (1.93m) x 6'9" (2.06m)
Close coupled water closet; vanity unit with wall mounted mirror over; corner shower enclosure with `Mira` electric shower; extractor fan; complementary towel and toilet roll holder.
Bedroom 3 ;- - 10'7" (3.23m) x 13'1" (3.99m)
Carpeted; downlighting; powerpoints; vertical blinds.
Bedroom 4 :- - 13'2" (4.01m) x 15'5" (4.7m)
Carpeted; downlighting; powerpoints; vertical blinds.
Exterior :-
Garage :-
Large Garage with pedestrian door; vehicle roller door` single glazed windows.
External Windows; outdoor taps.
Garden :-
Front Garden :- Extensive driveway and turning bay; concrete and paving with border kerbing; front lawn laid in grass with serpentine paved pathway; variety of trees, plants, shrubs and bushes outlining the property.
Rear Garden :- Rear garden enclosed by fence and wall with lawn laid in grass; variety of trees and bushes.
Notice
Please note we have not tested any apparatus, fixtures, fittings, or services. Interested parties must undertake their own investigation into the working order of these items. All measurements are approximate and photographs provided for guidance only.

Click here to view the 3D tour
