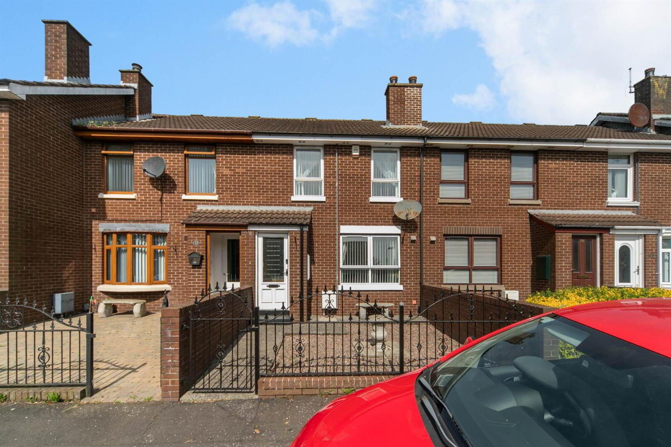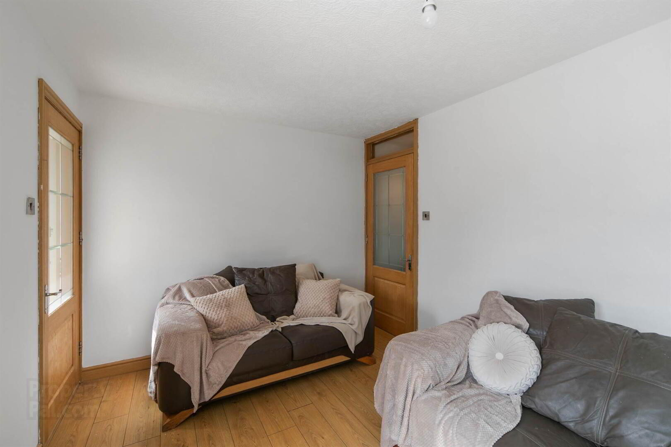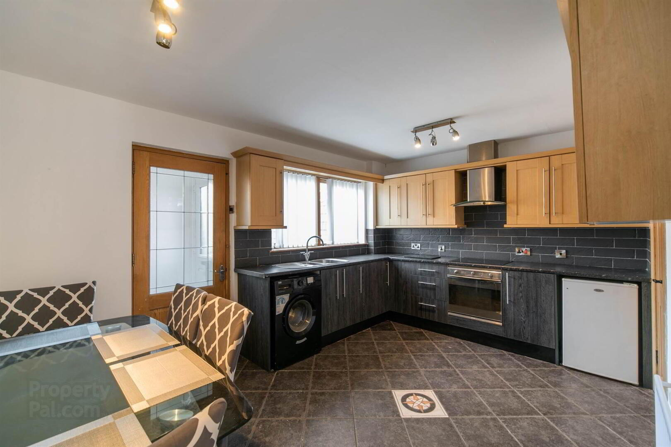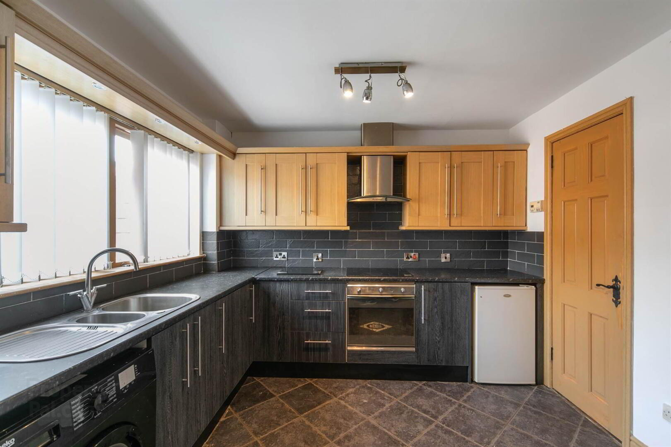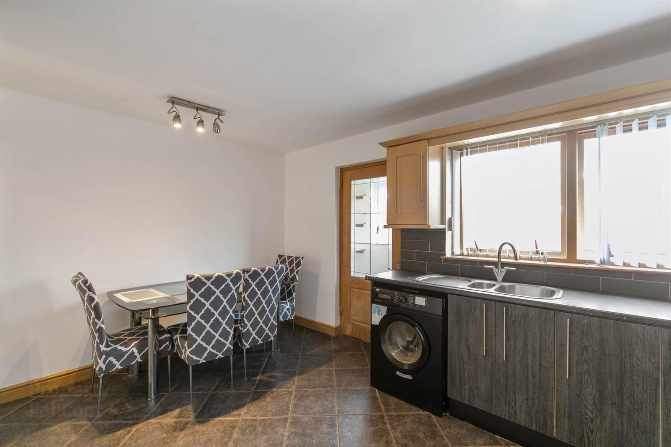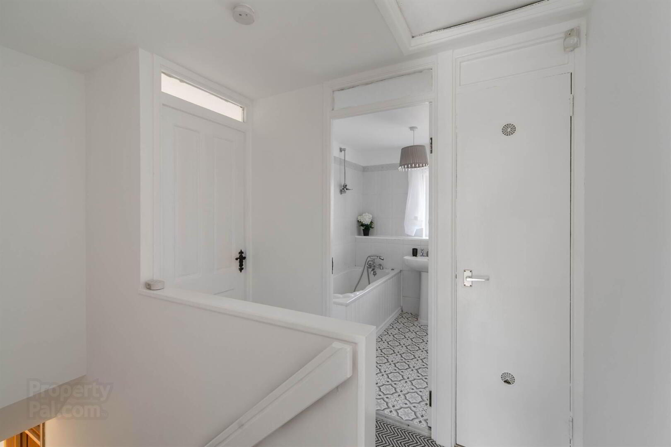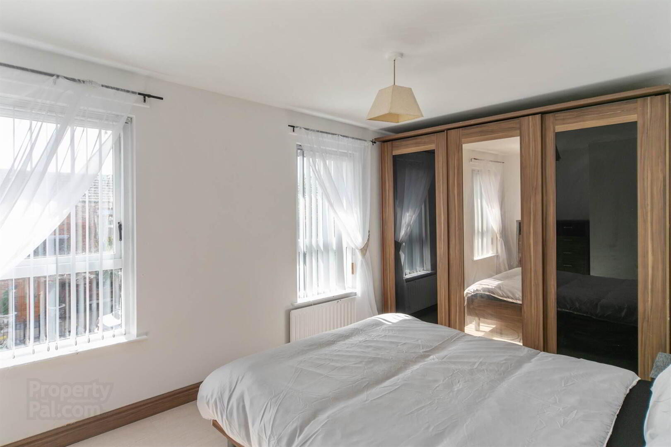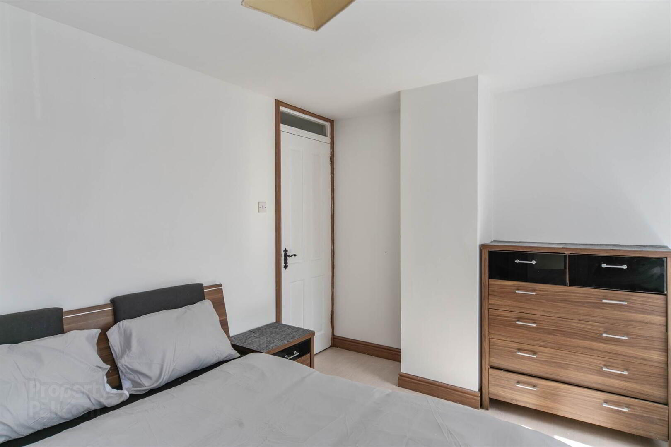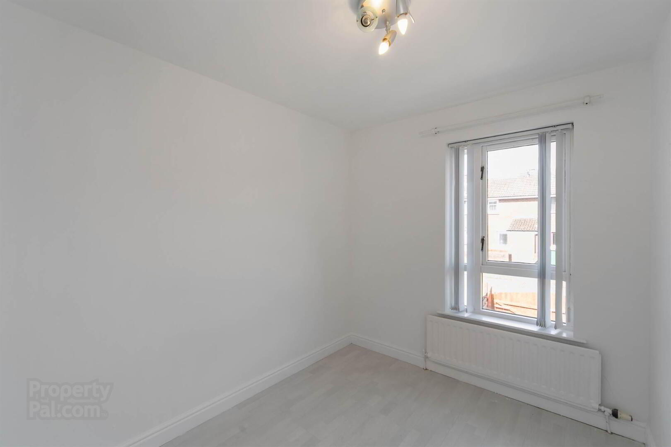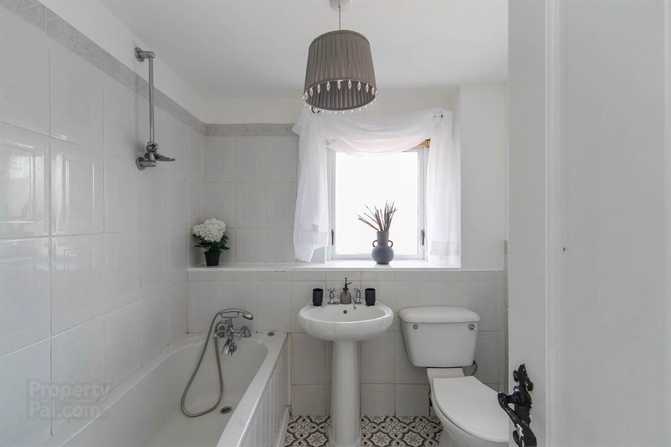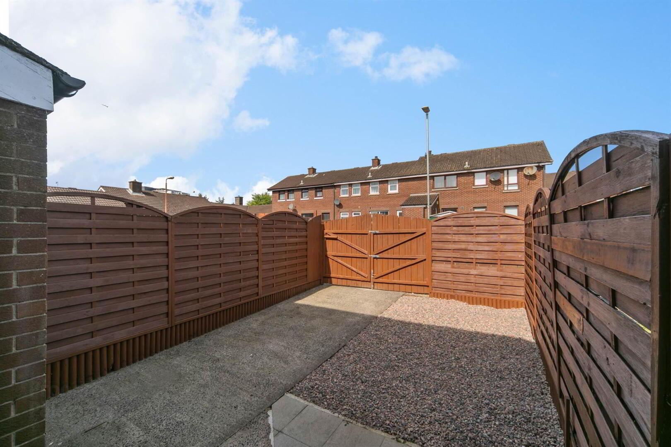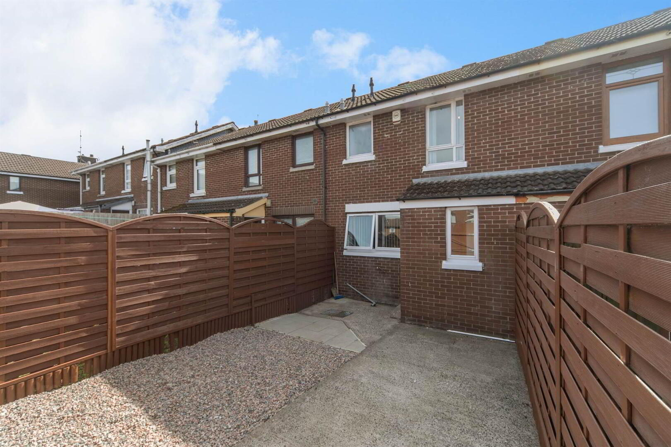11 Gibson Street,
Belfast, BT12 4LW
2 Bed Terrace House
Sale agreed
2 Bedrooms
2 Receptions
Property Overview
Status
Sale Agreed
Style
Terrace House
Bedrooms
2
Receptions
2
Property Features
Tenure
Not Provided
Energy Rating
Broadband
*³
Property Financials
Price
Last listed at Offers Around £125,000
Rates
£815.41 pa*¹
Property Engagement
Views Last 7 Days
27
Views Last 30 Days
115
Views All Time
3,289
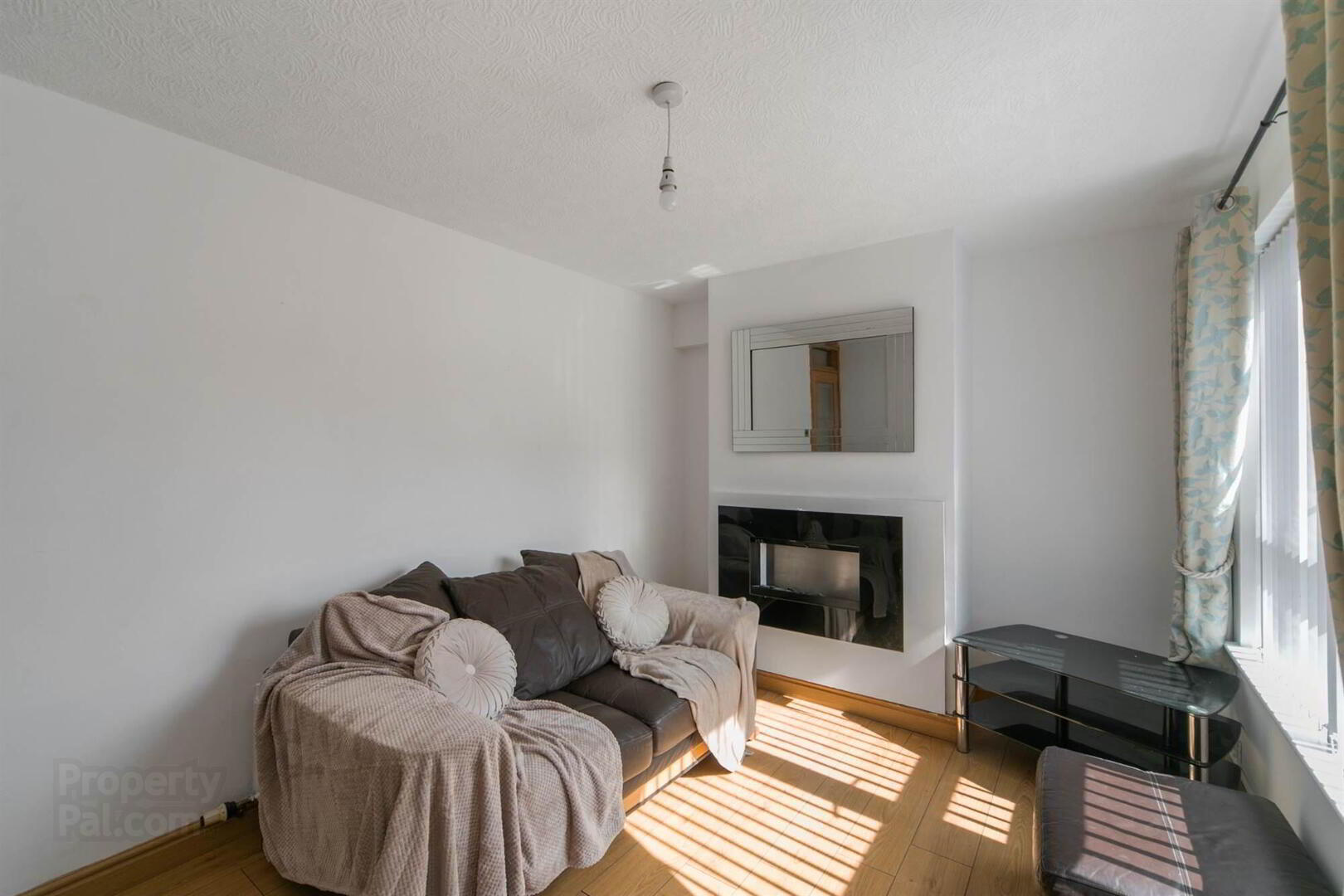
Features
- Well Presented Two Bedroom Mid-Terrace Ideally Positioned Between the Grosvenor Road and Falls Road
- Located Directly Opposite the Royal Victoria Hospital in a Quiet Cul De Sac
- Ease of Access to Belfast City Centre and Further Afield via Main Arterial Routes
- Walking Distance to Dunville Park and the Cathedral Quarter
- Separate Living Room with Outlook to Front
- Open Plan Kitchen Diner with Outlook to Rear and Ample Space for Casual Dining
- Generous Under Stairs Storage / Walk in Larder
- Two Well Appointed Bedrooms
- Family Bathroom with White Suite
- Enclosed Front Forecourt
- Enclosed Private Rear Patio Garden with Private off Street Parking
- Gas Fired Central Heating
- Double Glazing Throughout
- No Onward Chain
- Ideally Suited to the First Time Buyer, Young Professional or Investor Alike
- Early Viewing Highly Recommended
In short the property comprises of: separate living room with outlook to front, open plan kitchen diner with range of built in units and ample space for casual dining, two well-proportioned bedrooms and a family bathroom with white suite.
The property further benefits from gas fired central heating and double glazing throughout, an enclosed front forecourt and a superb low maintenance rear patio garden providing private off-street parking.
With generously proportioned rooms, close proximity to Belfast City Centre and main arterial transport links, this property ticks a lot of boxes for the prospective buyer. Early internal inspection is highly recommended to appreciate all this property has to offer.
Ground Floor
- RECEPTION PORCH:
- Hardwood double glazed front door with frosted glass inset into reception porch with laminate effect wooden flooring, access to electric meter
- LIVING ROOM:
- 4.44m x 2.87m (14' 7" x 9' 5")
Outlook to front, laminate effect flooring - KITCHEN/DINER:
- 4.47m x 3.18m (14' 8" x 10' 5")
Outlook to rear, fitted kitchen with range of high and low level units, laminate effect worktops, stainless steel sink with side drainer and chrome mixer tap, 4 ring ceramic hob with stainless steel extractor fan and built in oven and grill, space for fridge freezer and washing machine, tiled floor, ample space for casual dining, walk in larder storage with additional cloaks area
First Floor
- LANDING:
- Access hatch to roofspace, hotpress with access to gas boiler
- FAMILY BATHROOM:
- White suite comprising, low flush WC, pedestal wash hand basin with chrome taps, panelled bath with chrome taps and telephone attachment, part tiled walls, vinyl flooring, frosted glass picture window
- BEDROOM (1):
- 4.47m x 2.9m (14' 8" x 9' 6")
Outlook to front, laminate effect flooring, additional built in storage cupboard - BEDROOM (2):
- 3.18m x 2.26m (10' 5" x 7' 5")
Outlook to rear, laminate effect wooden flooring
Outside
- Enclosed private rear garden, driveway with off street parking, hardwood double gates to street, outside tap
Directions
11 Gibson Street is located between the Grosvenor and Falls Road.


