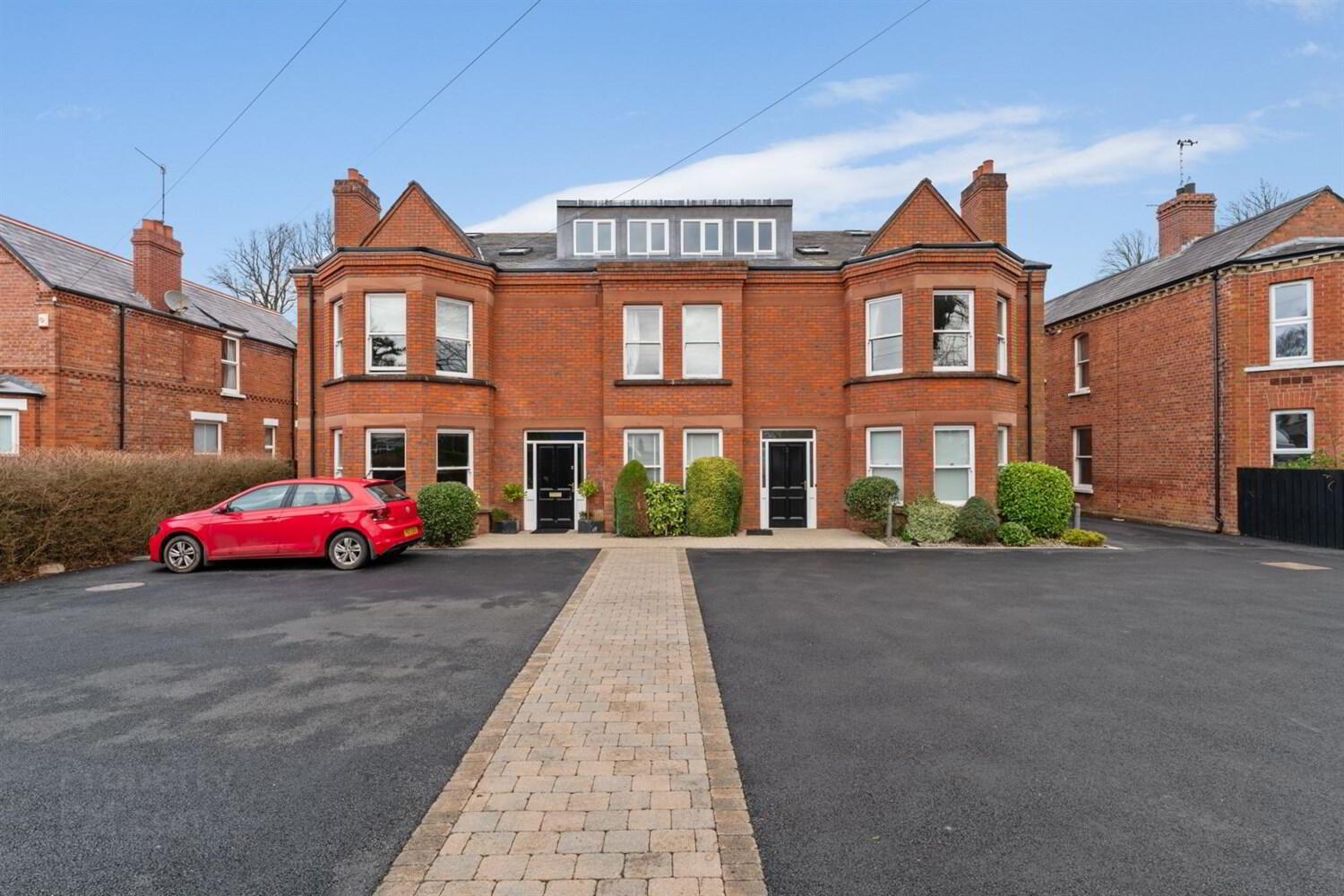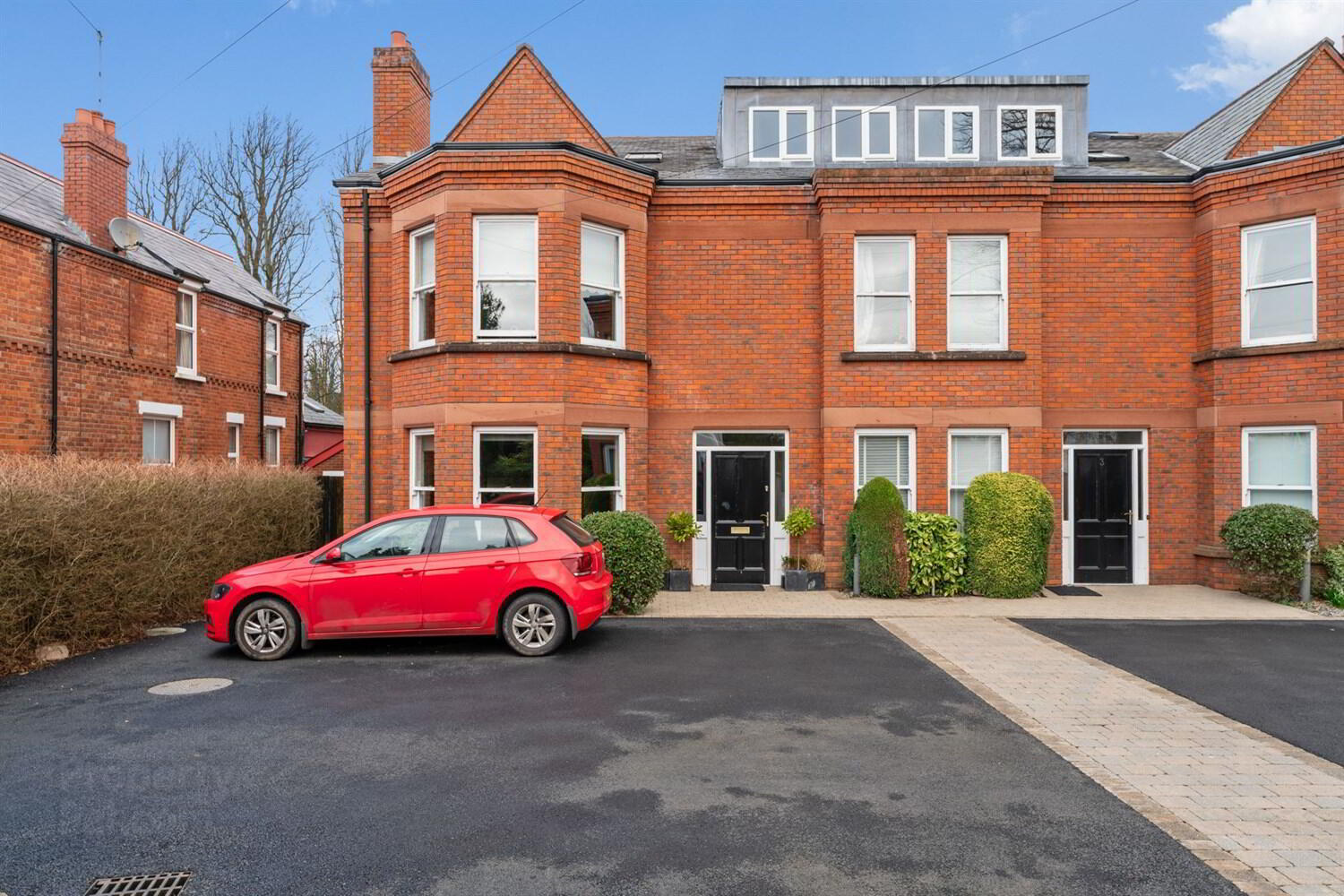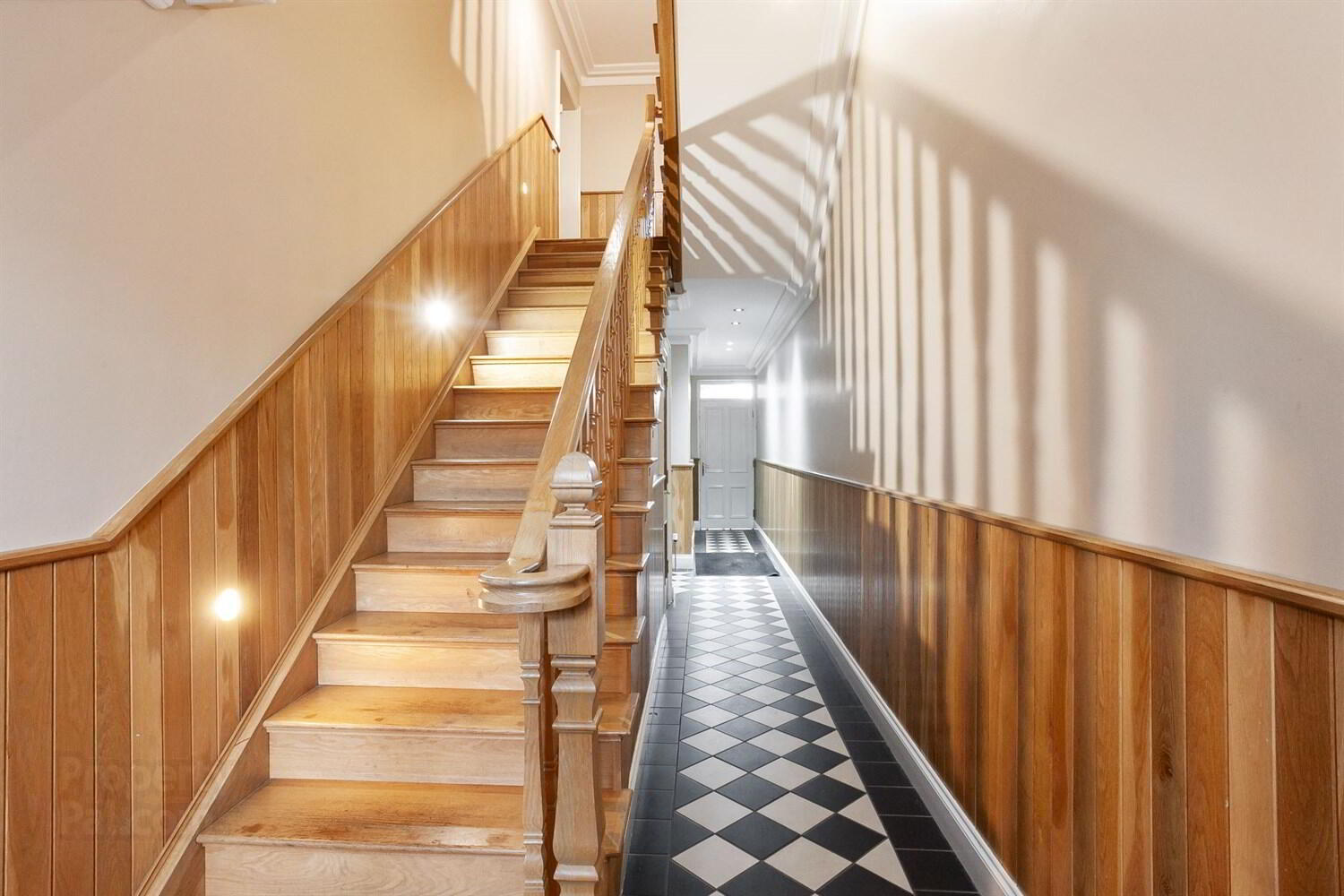


Apt 4, 96 Balmoral Avenue,
Belfast, BT9 6NY
2 Bed Apartment
Sale agreed
2 Bedrooms
1 Bathroom
1 Reception
Property Overview
Status
Sale Agreed
Style
Apartment
Bedrooms
2
Bathrooms
1
Receptions
1
Property Features
Tenure
Not Provided
Energy Rating
Heating
Gas
Property Financials
Price
Last listed at Offers Around £260,000
Rates
Not Provided*¹
Property Engagement
Views Last 7 Days
23
Views Last 30 Days
171
Views All Time
6,770

Features
- Bright Spacious First Floor Apartment
- Access Via Both Lift and Stairs
- Open Plan Living Dining Room
- Fitted Kitchen with a Range of Appliances
- Two Bedrooms, Master with Ensuite Shower Room
- Double Glazed Feature Sliding Sash Windows Throughout
- Separate Modern White Bathroom
- Gas Fired Central Heating
- Allocated Car Parking Space and Private Outside Storage Unit
- Popular and Convenient Location close to a Wide Range of Amenities
Balmoral View is an exclusive development of apartments situated in an excellent location off Balmoral Avenue, between the Malone and Lisburn Road, South Belfast.
This bright and spacious first floor two bedroom apartment is accessed via both lift and stairs and comprises; lounge and casual dining area with bay window, open plan to a contemporary fitted kitchen with integrated appliances. There are two good sized bedrooms, master with ensuite bathroom and a separate bathroom. All benefiting from gas fired central heating and double glazed sash windows. Externally there is private parking to the rear with one allocated parking space and visitor parking space, private storage unit and well maintained communal areas.
Within walking distance to the Lisburn Road and a host of amenities in the surrounding area including shops, bars, restaurants, public transport and easy access to the main motorway network and train station. Shaw's Bridge and other recreational facilities are also within walking distance.
Apartments within this development are always popular so we recommend early viewing to avoid disappointment.
Communal Entrance Hall
Ceramic tiled hallway with panelling, both lift and stairs to access first floor apartment.
First Floor
Entrance
Hardwood front door. Leading to...
Entrance Hall
Ceramic tiled floor. Walk in storage cupboard. Cornice ceiling. Intercom entry phone linked to main entrance. Recessed spotlights.
Open Plan Living Dining Kitchen 8.66m (28'5) x 4.72m (15'6)
Open plan living dining area with bay window, Feature fireplace with gas fire, stone surround, granite inset and hearth. Oak wooden Flooring. Recessed spotlights. Cornice ceiling.
Fitted kitchen with a range of oak high and low level units with granite worktop surfaces. Gas four ring hob and electric oven over extractor canopy. Stainless steel sink unit with taps. Integrated Fridge/freezer. Dishwasher and washer dryer. Enclosed Gas wall mounted boiler. Part tiled walls and tiled flooring.
Bathroom
White suite comprising of Jacuzzi bath with handheld shower, vanity wash hand basin with storage below, low flush WC, chrome heated towel rail. Partially tiled walls with tiled floors and extractor fan. Recessed spotlights.
Master Bedroom 4.65m (15'3) x 3.28m (10'9)
Triple built in mirrored robes. Recessed spotlights.
Ensuite Shower Room
Fully tiled shower cubicle with thermostatically controlled shower, vanity wash hand basin with storage below, low flush WC, chrome heated towel rail, extractor fan and tiled floor. Recessed spotlights.
Bedroom Two 3.81m (12'6) x 2.84m (9'4)
Triple built in mirrored robes. Recessed spotlights.
Outside
Allocated car parking space to rear and additional visitor parking.
Private allocated storage unit to rear and private bin area.
Well maintained communal areas.
Management Company
Dalzell Property & Facilities Management
Service Charge: £447.00 per quarter.




