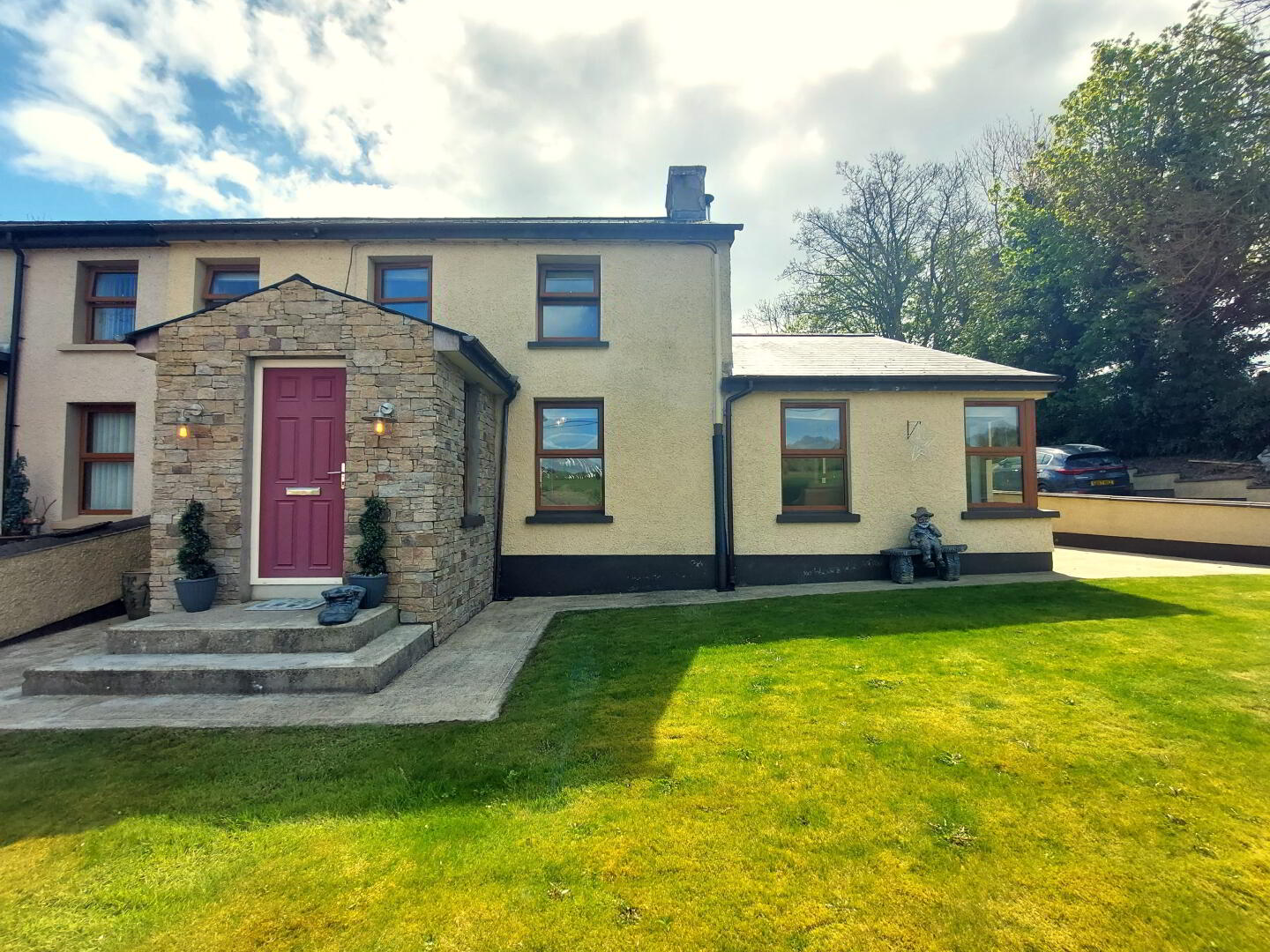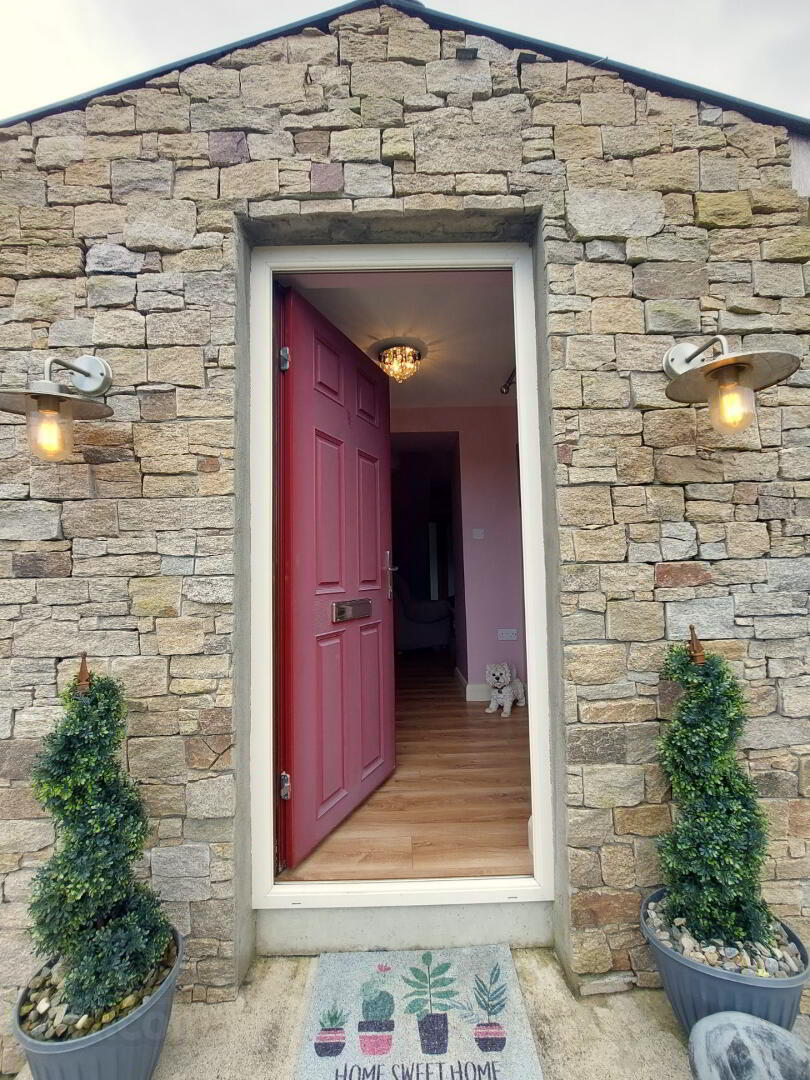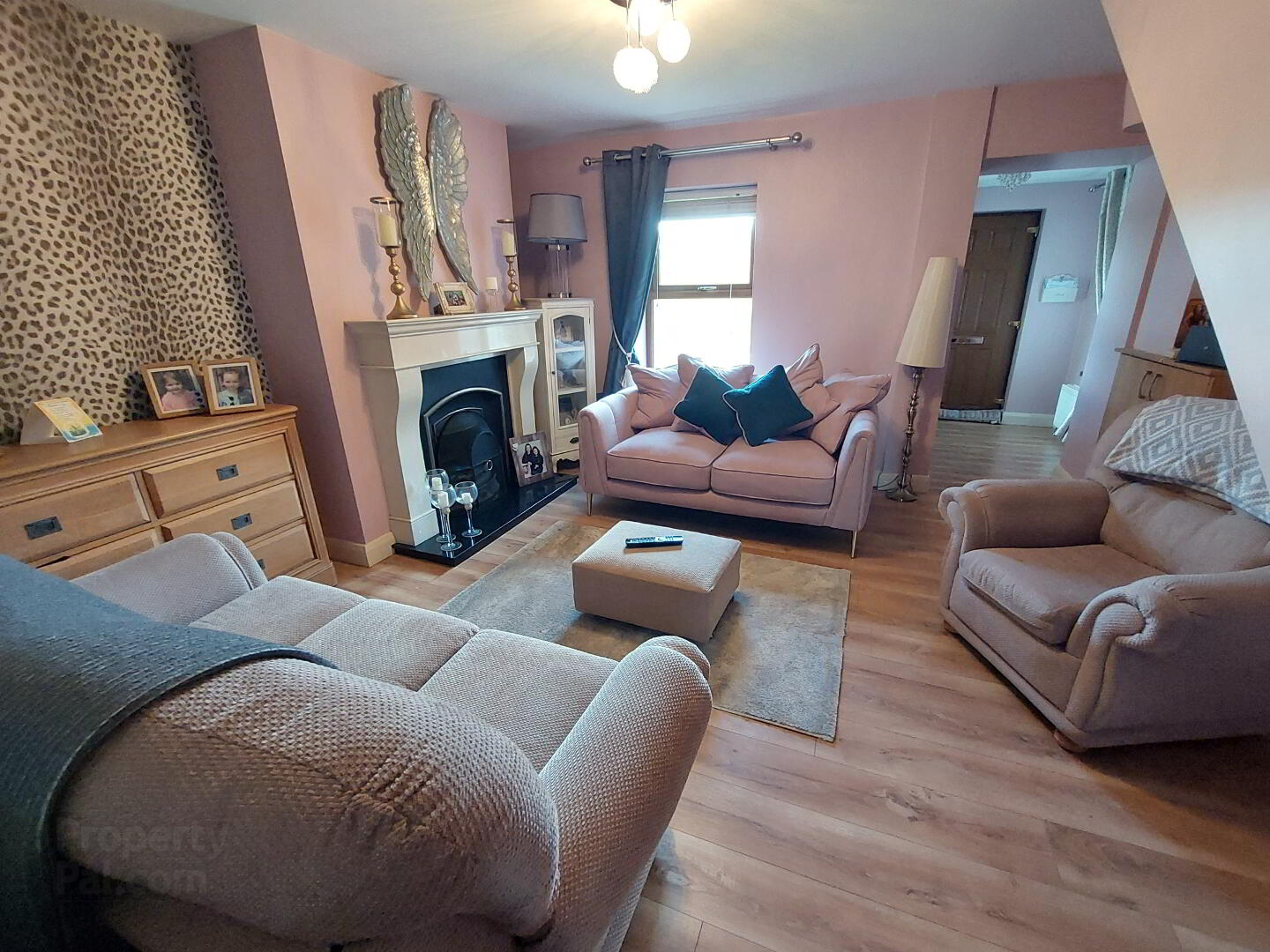


8 Tullyally Road,
Londonderry, BT47 3QR
3 Bed Semi-detached House
Sale agreed
3 Bedrooms
1 Bathroom
2 Receptions
Property Overview
Status
Sale Agreed
Style
Semi-detached House
Bedrooms
3
Bathrooms
1
Receptions
2
Property Features
Tenure
Not Provided
Heating
Dual (Solid & Oil)
Broadband
*³
Property Financials
Price
Last listed at Offers Around £220,000
Rates
£1,111.20 pa*¹
Property Engagement
Views Last 7 Days
159
Views Last 30 Days
395
Views All Time
8,125

THIS SPACIOUS 3 BED SEMI-DETACHED PROPERTY WITH DETACHED GARAGE AND SHED OFFERS BRIGHT AND WELL-APPOINTED ACCOMMODATION WHICH WILL SUIT ANY MODERN FAMILY’S REQUIREMENTS
SET ON A GENEROUS PLOT, IT IS IDEALLY LOCATED JUST OFF THE A6 L’DERRY – BELFAST /GLENSHANE ROAD, OFFERING AN EASY COMMUTE INTO THE CITY
Accommodation (All measurements are approximate and to the widest point)
HALL: 1.82m x 1.85m
Laminate wooden floor, 1 radiator, 2 windows with venetian blinds
LIVING ROOM: 4.38m x 4.38m
Laminate wooden floor, fireplace, 1 window with venetian blinds, 1 radiator, power points
OPEN PLAN KITCHEN / LIVING / DINING AREA:
LIVING / DINING AREA: 9.18m x 3.98m
Laminate wooden floor, multi-fuel stove with back boiler, 5 windows with venetian blinds, 2 radiators, patio doors to rear, power points, roofspace access with drop-down ladder
KITCHEN: 4.45m x 2.66m
Tiled floor, range of eye level and base units with worktop space over, space for Rangemaster-style cooker with gas hob and electric ovens, extractor fan over, feature overmantle and tiled splashback, sink unit, space for American fridge and freezer, 1 window with venetian blinds, hotpress, movable island unit with worktop space over and storage under, power points, door to:
BACK HALLWAY: 4.08m x 1.50m
Laminate wooden floor, stairs to 1st floor, 1 radiator, roof space access, power points, door to rear, door to:
BEDROOM 1: 4.03m x 2.01m
Laminate wooden floor, 1 window with venetian blinds, 1 radiator, power points, built-in wardrobe space
BATHROOM: 2.94m x 1.94m
Tiled floor, part tiled walls, WC, wash hand basin, bath with mixer tap, tiled shower cubicle with electric shower unit, 1 window with venetian blinds, 1 radiator
LANDING: Carpeted, 1 window with venetian blinds, door to:
BEDROOM 2 (MAIN): 3.97m x 3.39m
Laminate wooden floor, 1 window with venetian blinds, 1 Velux-style window, 1 radiator, power points, roof space access, door to:
BEDROOM 3: 3.96m x 2.04m
Laminate wooden floor, 1 window with venetian blinds, 1 radiator, power points
OUTSIDE:
Generous plot with lawn to front, steps up to front door off county road, concreted path surrounding house, extensive stoned yard with large shed
GARAGE: 9.87m x 5.87m
Laminate wooden floor, WC, 5 radiators, roller shutter door, pedestrian access, 2 windows, power points
Important notice to purchasers: We have not tested any systems or appliances at this property. Alexander Gourley Estate Agent, for themselves and for the vendors of this property, whose agents they are, give notice that:- (1) The particulars are set out as a general outline for the guidance of intending purchasers and do not constitute part of an offer or contract, (2) All descriptions, dimensions, references to conditions and necessary permissions for use and occupation, and other details, are given in good faith and are believed to be correct, but any intending purchasers or tenants should not rely on them as statements or representations of fact, but must satisfy themselves by inspections or otherwise as to their correctness, (3) No person in the employment of Alexander Gourley Estate Agents has any authority to make or give any representation or warranty in relation to this property




