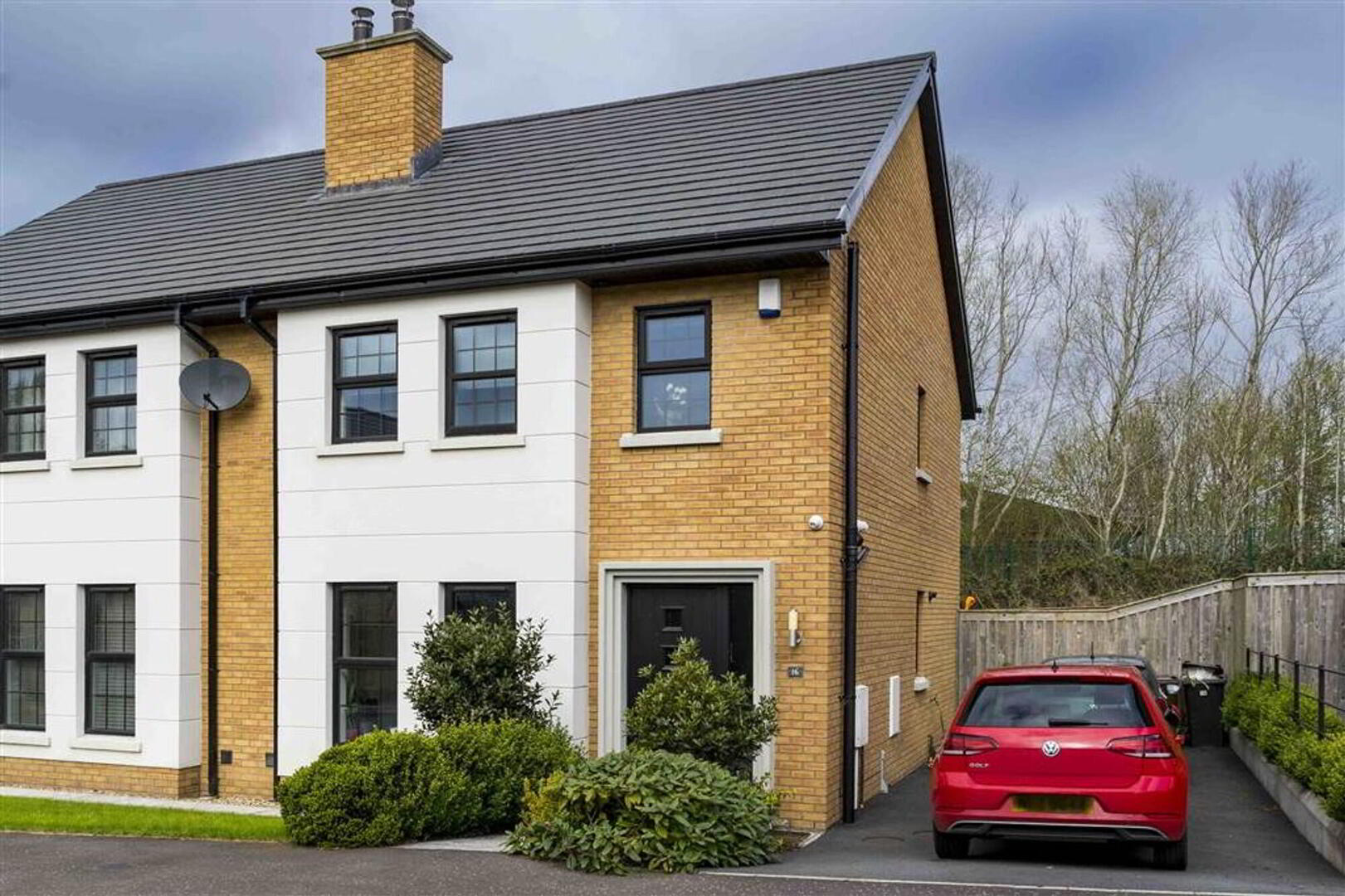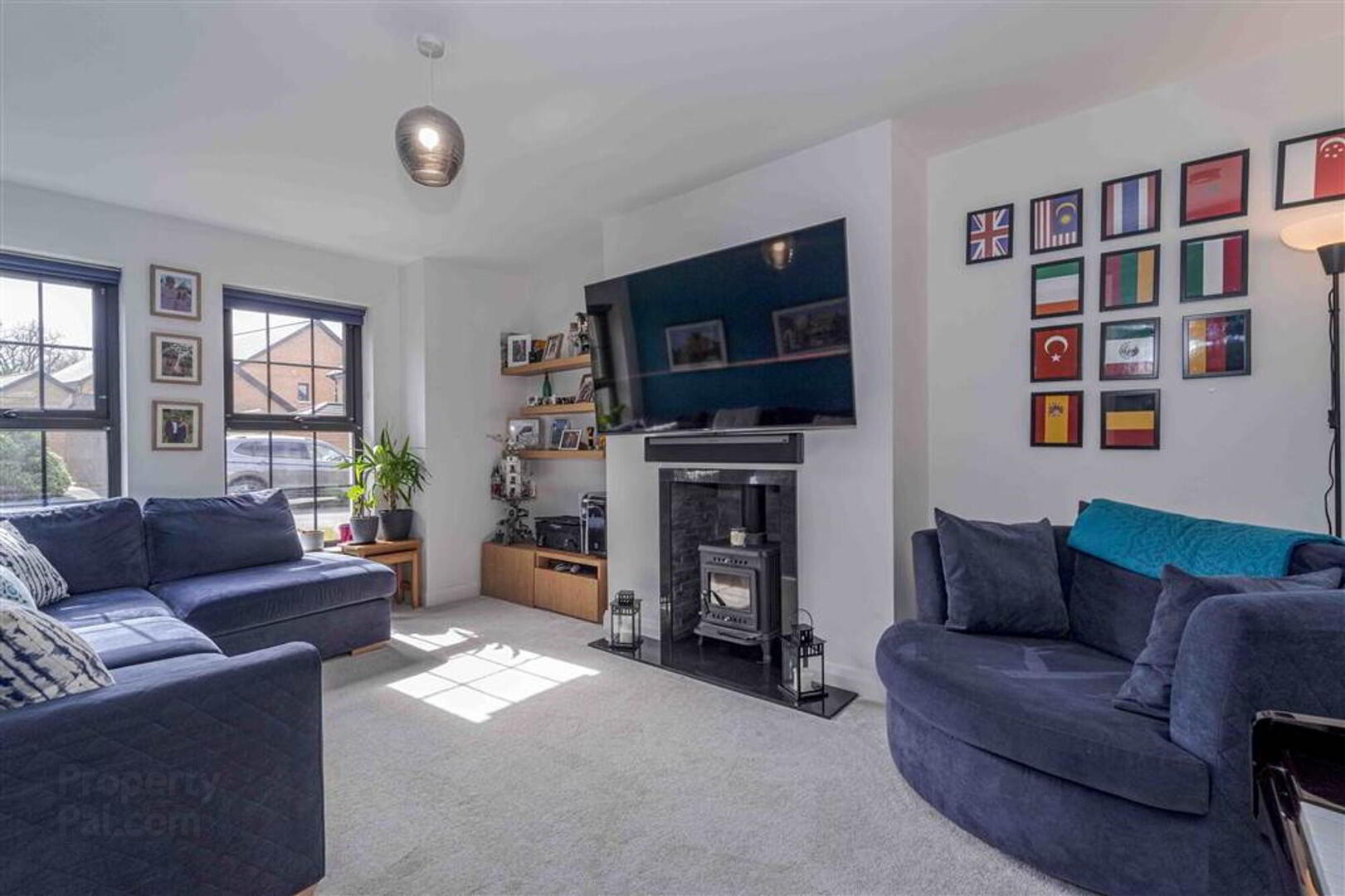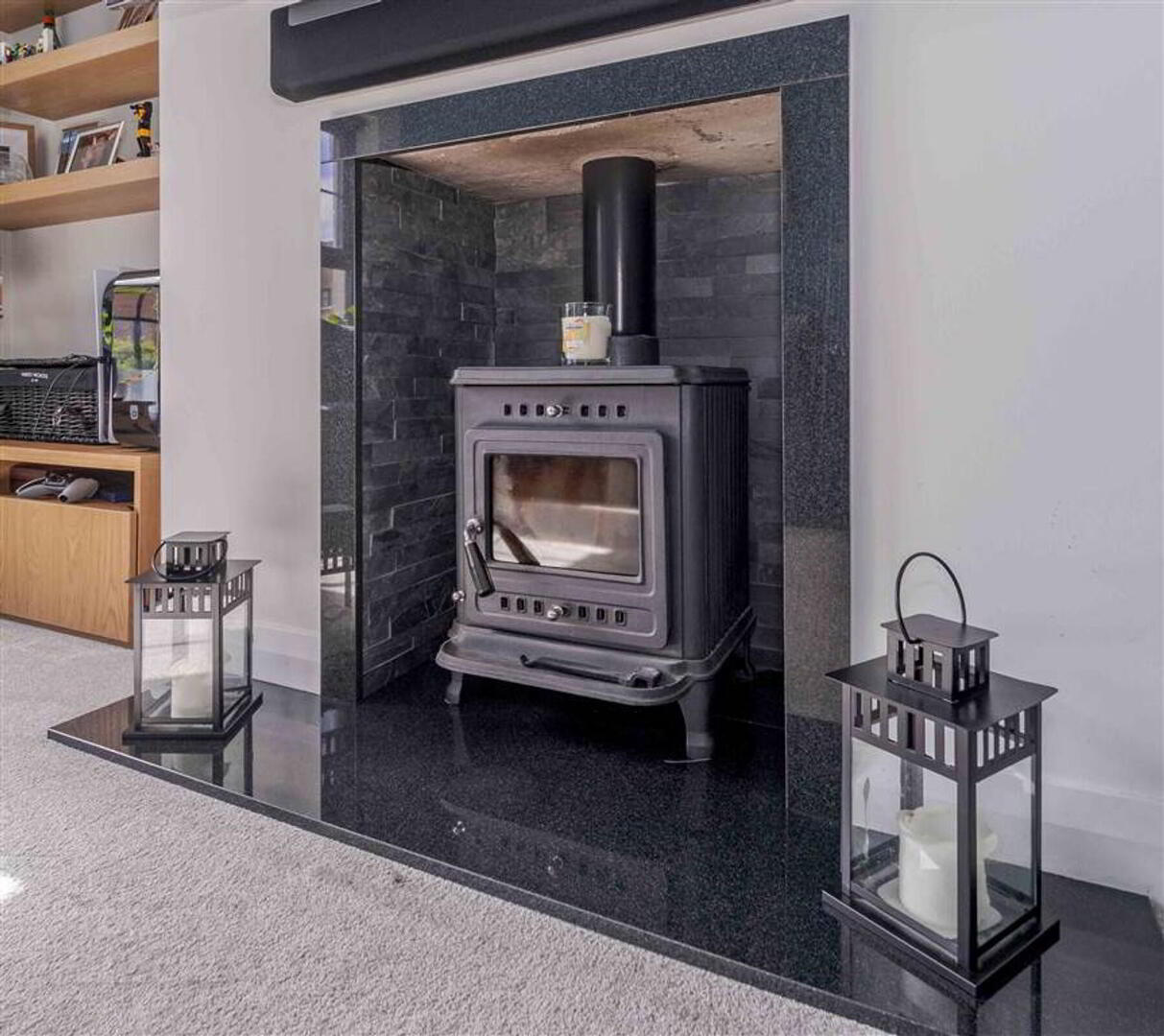


16 Strawberry Hill Lane,
Lisburn, BT27 5GH
3 Bed Semi-detached House
Sale agreed
3 Bedrooms
2 Receptions
Property Overview
Status
Sale Agreed
Style
Semi-detached House
Bedrooms
3
Receptions
2
Property Features
Tenure
Not Provided
Energy Rating
Heating
Gas
Broadband
*³
Property Financials
Price
Last listed at Offers Around £275,000
Rates
£1,174.50 pa*¹
Property Engagement
Views Last 7 Days
74
Views Last 30 Days
235
Views All Time
3,382
 Strawberry Hill Lane is a small exclusive recently built cul de sac of detached and semi-detached houses. Strawberry Hill Lane is off the Ballynahinch Road and is most conveniently located to Lisburn, the M1 motorway and yet only 100 metres from open countryside.
Strawberry Hill Lane is a small exclusive recently built cul de sac of detached and semi-detached houses. Strawberry Hill Lane is off the Ballynahinch Road and is most conveniently located to Lisburn, the M1 motorway and yet only 100 metres from open countryside.These houses have been built to an excellent specification and No.16 benefits from having a sunroom off the open plan kitchen and dining area.
Accommodation comprises:
Ground Floor - Reception hall, cloakroom with WC and wash hand basin, lounge with stove, 'L' shaped open plan fitted kitchen with dining area and sunroom.
First Floor - Landing with linen cupboard, 3 spacious bedrooms - master with ensuite shower room facilities, bathroom with standalone bath.
Specifications include: The property enjoys the benefit of high insulations standards with triple glazed PVC windows, gas-fired central heating and PVC fascia and soffits.
Features include: Tiling to reception hall, a very well fitted kitchen with a host of appliances and deluxe bathroom.
Outside
Lawn with shrubs to front. Tarmac driveway with good car parking, enclosed private rear garden in lawn, paved patio, lawn with raised vegetable garden and a variety of maturing shrubs. Outside lighting and water tap.
Ground Floor
- RECEPTION HALL:
- Door with inset glazed panel and side glazed panel. Tiled flooring. Storage under stairs.
- CLOAKROOM:
- Floating wash hand basin with mixer tap and tiled splashback. WC. Gas fired boiler.
- LOUNGE:
- 4.83m x 3.55m (15' 10" x 11' 8")
Fireplace opening with cast iron stove. Granite surround and hearth. - OPEN PLAN KITCHEN, DINING AREA AND SUNROOM:
- 5.9m x 3.9m (19' 4" x 12' 10")
Tiled flooring throughout. Extensive range of high and low level units in grey with contrasting granite worktops with upstands. Underlighting. Integrated underoven, 4 ring gas hob with stainless steel extractor over. Fridge/freezer, dishwasher, inset sink with mixer tap. Ceiling downlighting to kitchen.
SUNROOM: 10' 6" x 9' 10" (3.2m x 3.0m) Twin patio doors to garden.
First Floor
- LANDING:
- Built-in linen cupboard.
- MASTER BEDROOM:
- 3.92m x 2.9m (12' 10" x 9' 6")
Wall length range of built-in units with some mirrored doors.
ENSUITE SHOWER ROOM: Quadrant shower, floating wash hand basin with mixer tap. WC. Chrome wall mounted towel rail. Tiled floor. Floor to ceiling tiling behind wash hand basin. Extractor. Downlighting. - BEDROOM 2:
- 3.1m x 2.9m (10' 2" x 9' 6")
- BEDROOM 3:
- 2.7m x 2.88m (8' 10" x 9' 5")
- BATHROOM:
- Standalone bath with mixer tap and flexible shower attachment. WC. Floating wash hand basin with mixer tap and floor to ceiling tiling around wash hand basin. Chrome wall mounted towel rail. Extractor and ceiling downlighting. Tiled floor.
Directions
Off the Ballynahinch Road just after M1 bridge.





