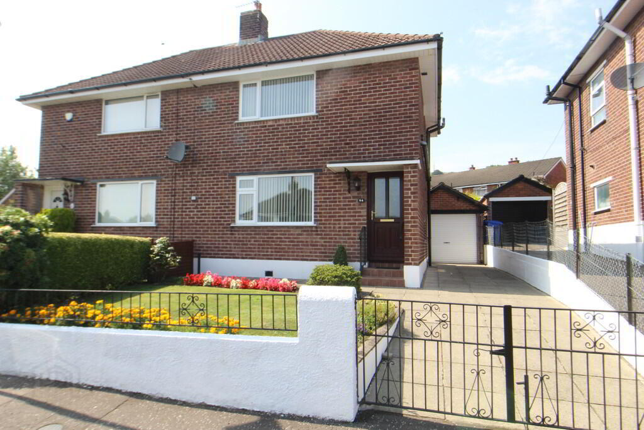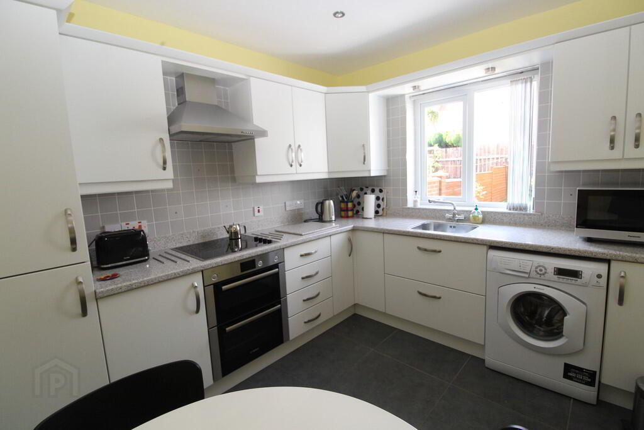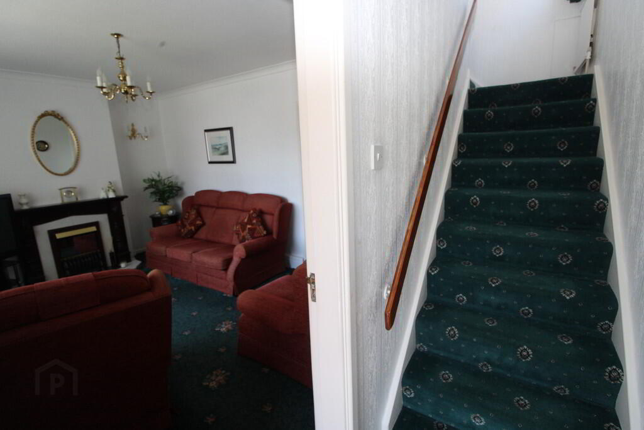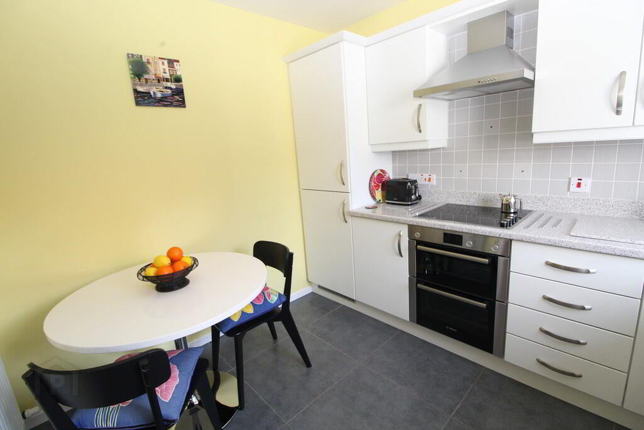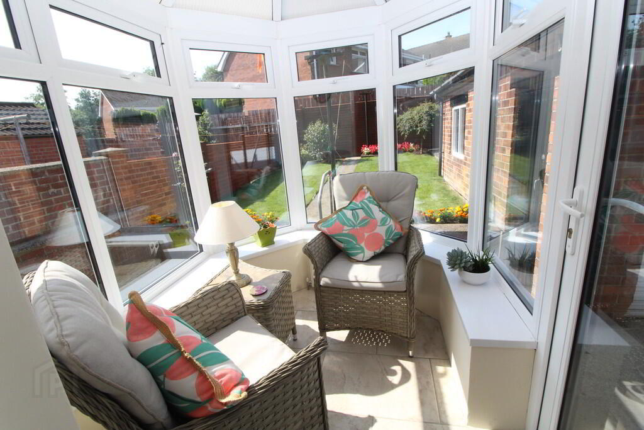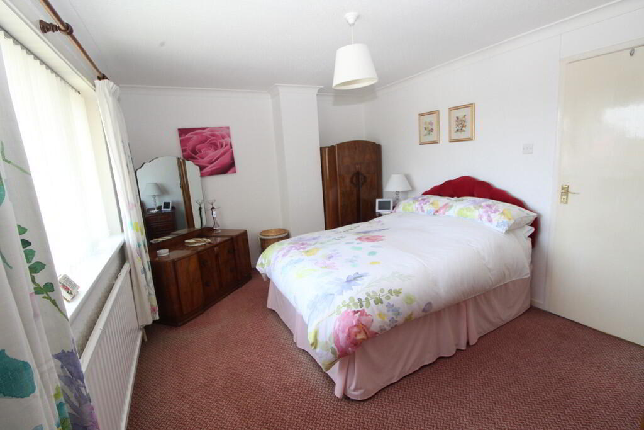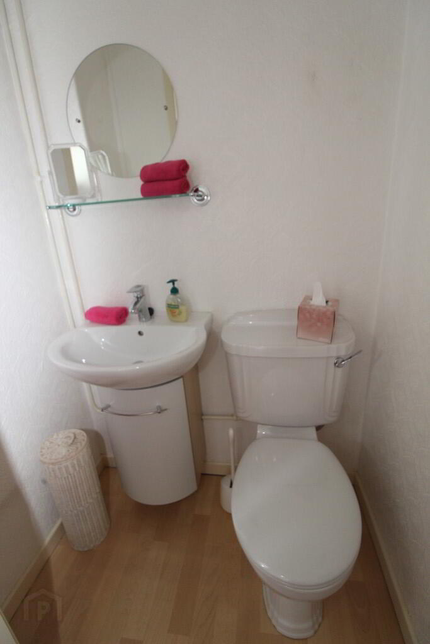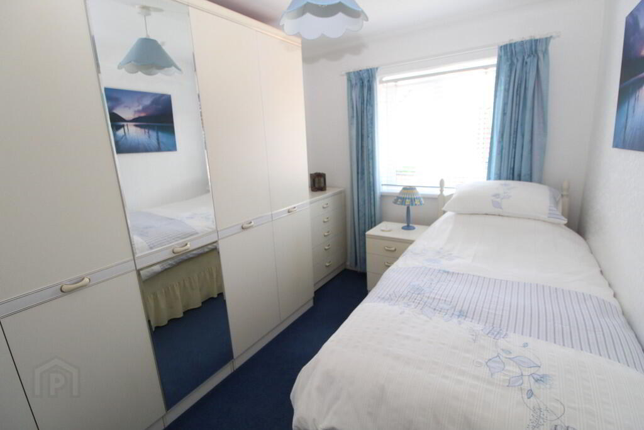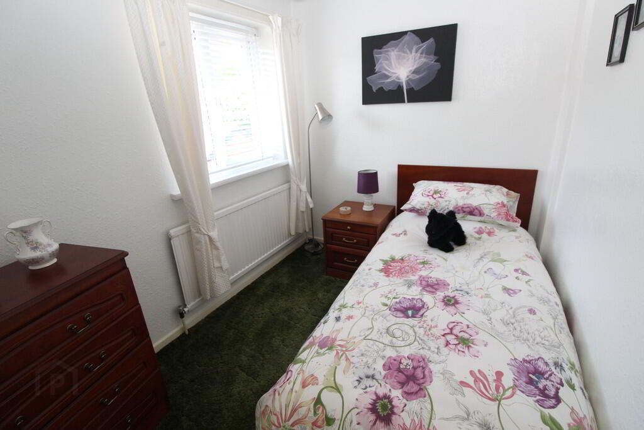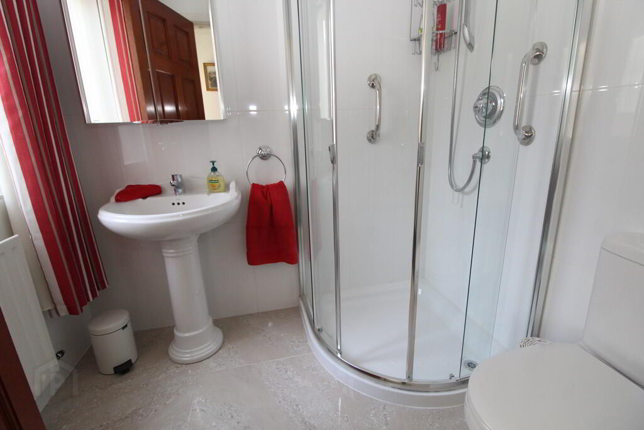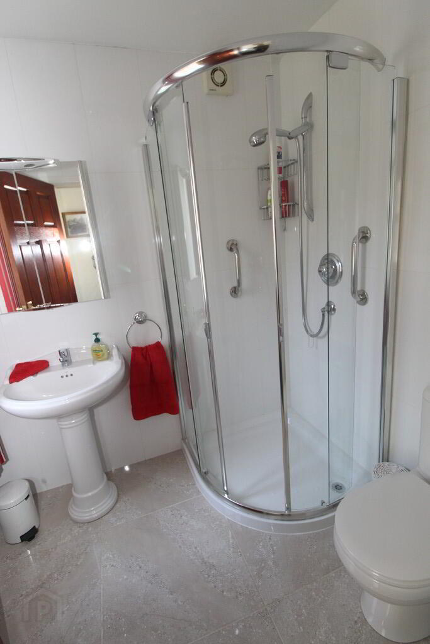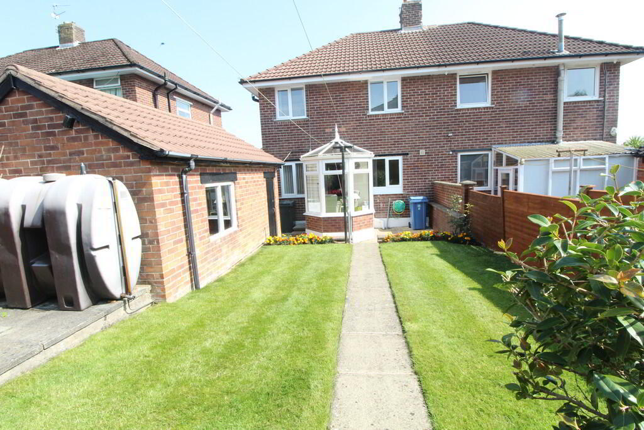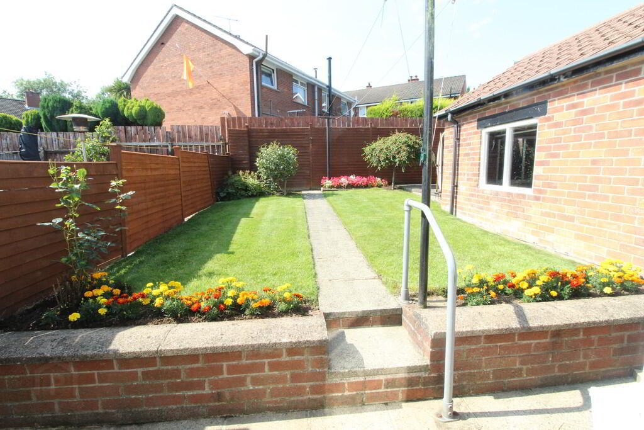94 Kilcoole Park,
Belfast, BT14 8LD
3 Bed Semi-detached House
Offers Over £149,950
3 Bedrooms
2 Bathrooms
1 Reception
Property Overview
Status
For Sale
Style
Semi-detached House
Bedrooms
3
Bathrooms
2
Receptions
1
Property Features
Tenure
Not Provided
Heating
Oil
Broadband
*³
Property Financials
Price
Offers Over £149,950
Stamp Duty
Rates
£815.41 pa*¹
Typical Mortgage
Legal Calculator
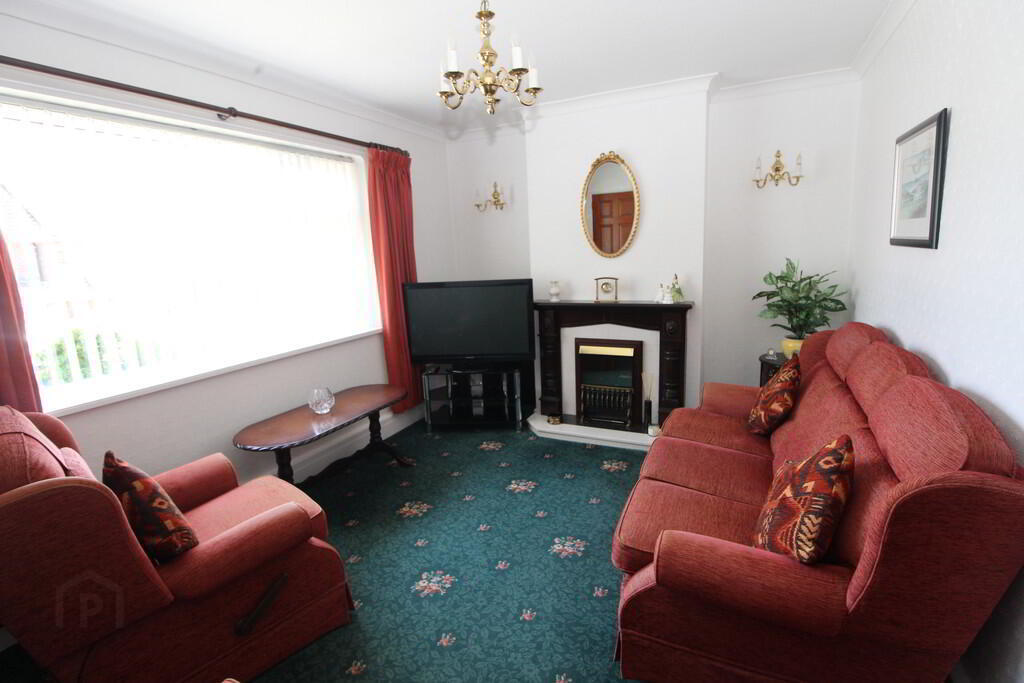
Additional Information
- Red brick semi detached villa in highly popular location
- 3 Bedrooms (master with ensuite W/C)
- Lounge plus conservatory
- Fitted kitchen with Corian worksurfaces
- Modern ground floor shower room
- Double glazing in uPVC frames
- Oil fired central heating
- Detached garage
- Neat gardens to front and rear
- Ideal first time buy
Set within a highly popular residential area, this well-presented red brick semi-detached villa offers comfortable and practical living, making it an ideal choice for first-time buyers. The property features three bedrooms, lounge, and a conservatory that adds valuable extra living space and overlooks the rear garden. The home is complemented by neatly maintained gardens to the front and rear, providing pleasant outdoor space for relaxation or entertaining. Additional benefits include a detached garage, ensuite wc, shower room and modern kitchen, and the convenience of having a wide range of local amenities just a short distance away, including shops, schools, and excellent transport links. Properties in this area are always in demand, so early viewing is strongly advised to avoid disappointment.
GROUND FLOORENTRANCE HALL uPVC front door
LOUNGE 14' 5" x 10' 4" (4.39m x 3.15m) Feature marble fireplace with mahogany surround
REAR HALL Understairs storage
KITCHEN 10' 3" x 8' 10" (3.12m x 2.69m) Range of high and low level units, Corian worksurfaces, stainless steel sink unit, built in stainless steel double oven, stainless steel extractor fan and canopy, plumbed for washing machine, wall tiling, ceramic tiled flooring, integrated fridge freezer, downlighters, casual dining area
SHOWER ROOM Glazed shower cubicle with thermostatic controlled shower, low flush W/C, pedestal wash hand basin, wall tiling and porcelain polished tiled flooring, extractor fan
CONSERVATORY 6' 4" x 4' 9" (1.93m x 1.45m) Ceramic tiled flooring, access to garden
FIRST FLOOR Landing
BEDROOM (1) 14' 5" x 10' 3" (4.39m x 3.12m) Views towards Belfast Lough
ENSUITE W/C Low flush W/c, vanity unit sink, extractor fan
BEDROOM (2) 10' 5" x 7' 11" (3.18m x 2.41m)
BEDROOM (3) 9' 5" x 6' 11" (2.87m x 2.11m)
OUTSIDE Front in lawn
Paved driveway to side
Rear in neat lawn, plants and shrubs, PVC oil storage tank, separate paved area, outside tap, uPVC fascia and rainwater goods
GARAGE 16' 4" x 9' 11" (4.98m x 3.02m) Roller door, oil fired boiler


