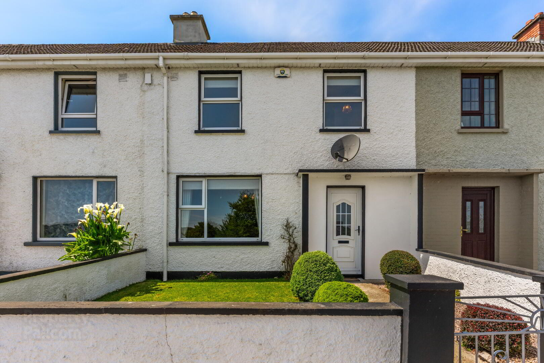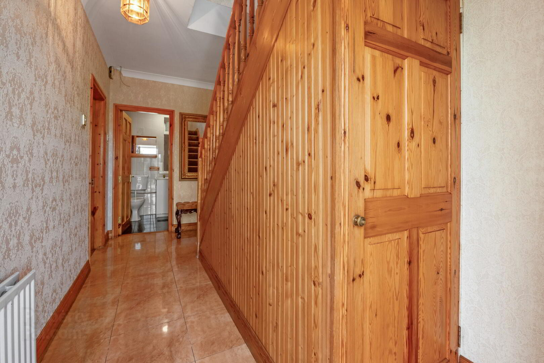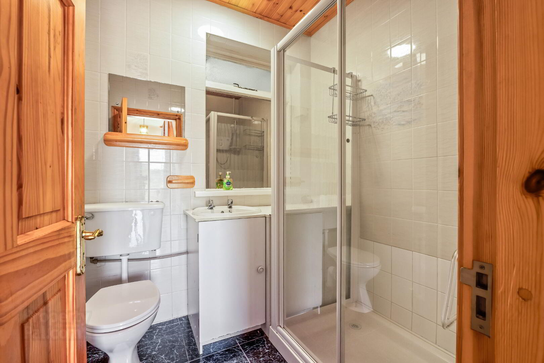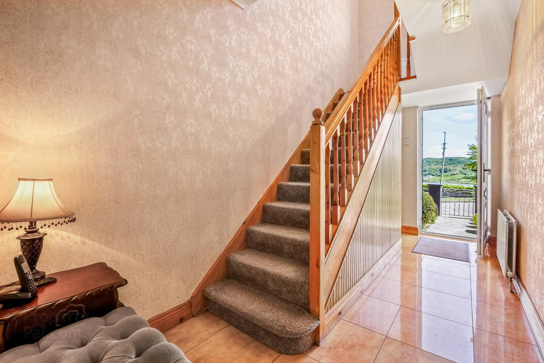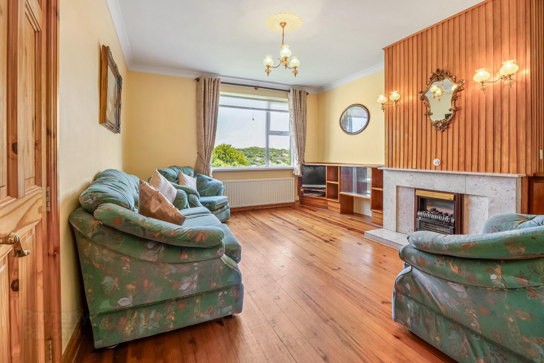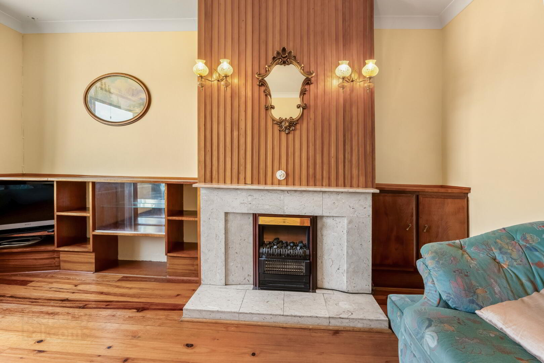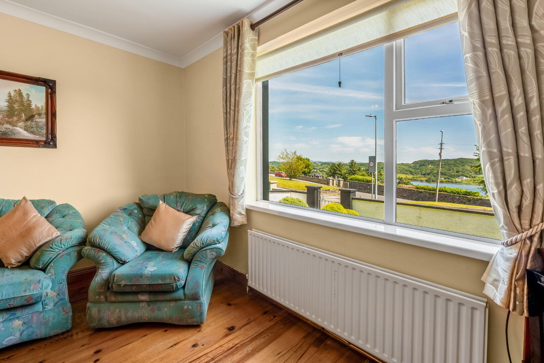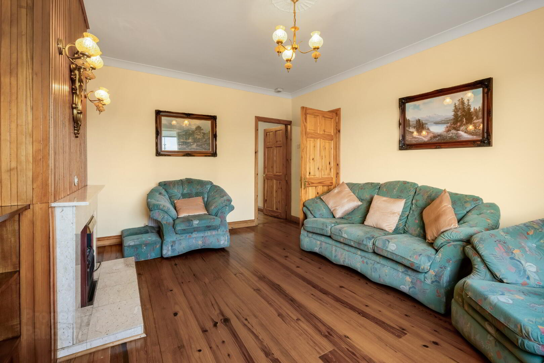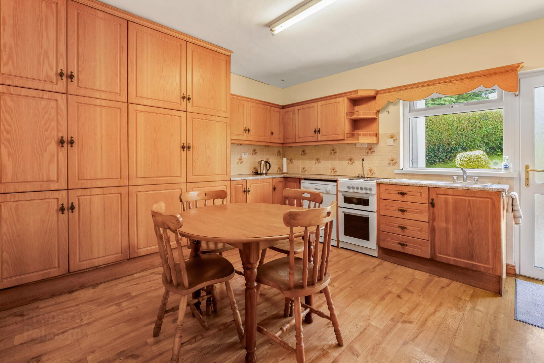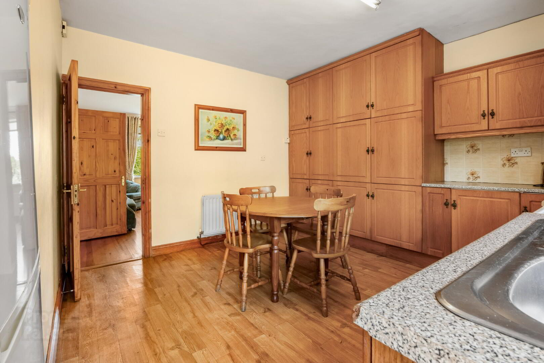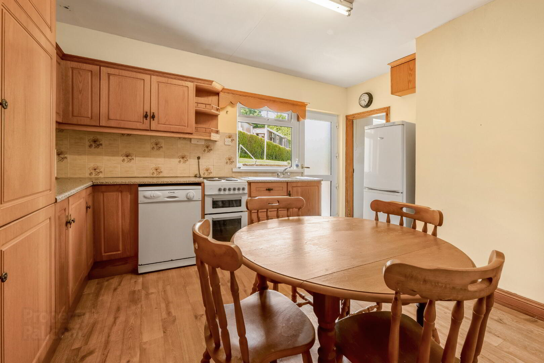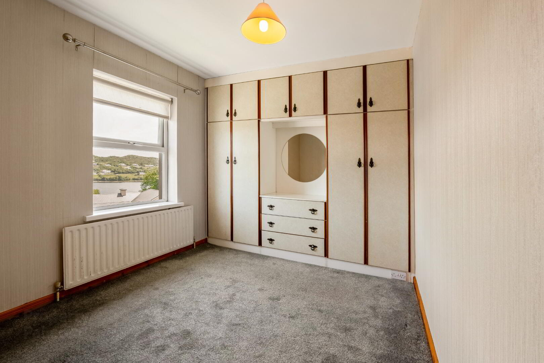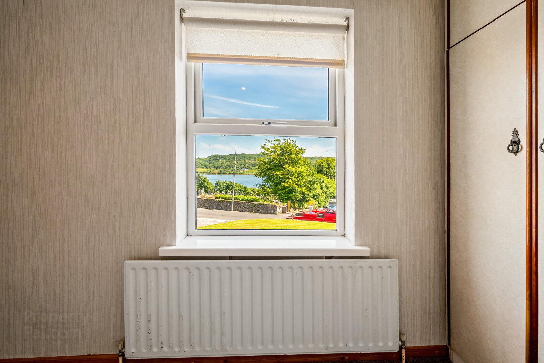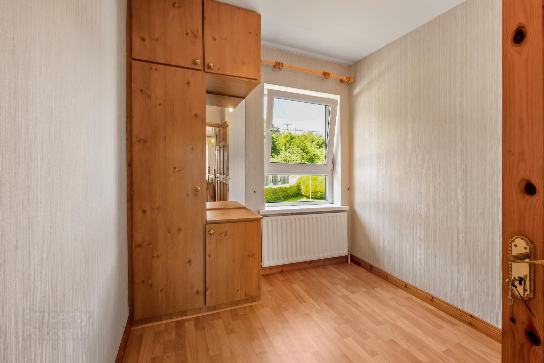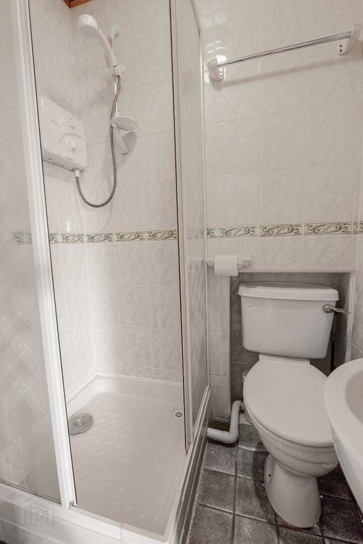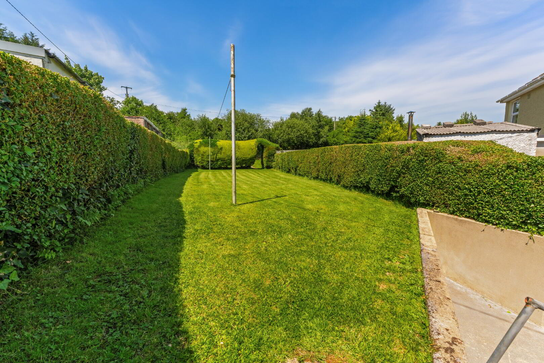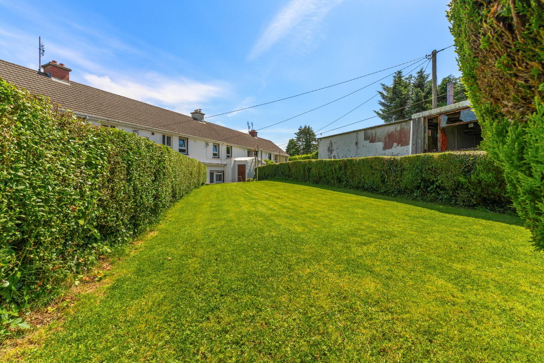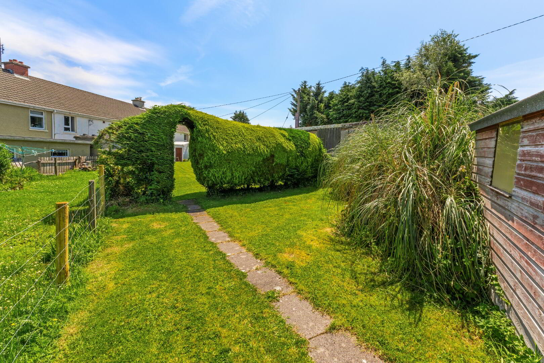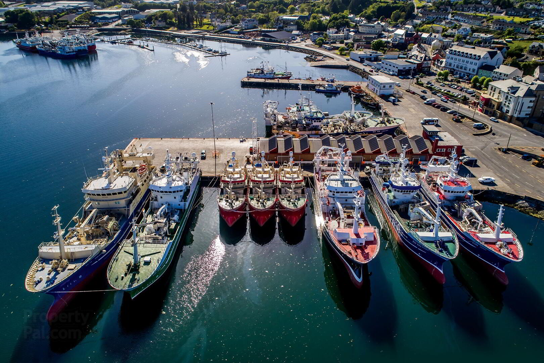94 Church Road,
Killybegs, F94D2R4
3 Bed Mid-terrace House
Asking Price €185,000
3 Bedrooms
2 Bathrooms
1 Reception
Property Overview
Status
For Sale
Style
Mid-terrace House
Bedrooms
3
Bathrooms
2
Receptions
1
Property Features
Size
86 sq m (925.7 sq ft)
Tenure
Freehold
Energy Rating

Heating
Oil
Property Financials
Price
Asking Price €185,000
Stamp Duty
€1,850*²
Property Engagement
Views Last 7 Days
85
Views Last 30 Days
318
Views All Time
884

DNG Dorrian is pleased to present this well maintained three-bedroom, mid-terraced house, located in a highly sought-after residential area on the outskirts of Killybegs town centre. Located within a convenient ten-minute walk to the town centre, this property presents an outstanding opportunity for a diverse range of buyers, including retirees and first-time homeowners.
No. 94 is situated in a tranquil cul-de-sac, offering unobstructed views of a sizable, well-maintained communal green area with the Killybegs estuary in the background. The property features bright and spacious living accommodation, which extends to approximately 86 sq.m (925 sq.ft) and requires modernisation. Vacant for over two years, the property qualifies for the vacant home grant of up to €50,000, pending your own eligibility check. Externally, the property includes a substantial rear garden approximately 25 meters in length, laid in lawn and bordered by mature hedging on both sides.
Accommodation Details
Approx measurements:
Entrance Hall: 4.5m x 1.9m – with PVC front door with privacy glass, high gloss marble affect ceramic tiled floor, pine stairs with carpeted threads and raisers, storage space under, PSTN socket, frosted glass centre light.
Living Room: 4.5m x 3.8m – with featured marble fireplace with built-in electric fire, built-in display and t.v. cabinet, pitch pine floor, coving to ceiling and centre rose, frosted glass centre light with matching wall lights.
Kitchen/Diner: 4.2m x 3.8m at widest point - with light oak affect wall and base units, marble affect worktops, slot-in electric oven with (4) x ring steel hotplates, slot-in dishwasher, stainless steel sink with centre tap, built-in hot-press copper tank, florescent strip light, oak affect lino flooring, dining area, PVC back door with privacy glass.
Utility: 1.6m x 1.3m – with plumbed for washer and dryer, centre light, tiled walls.
Shower Room: 1.9m x 1.8m – with off-white sanitary ware comprising of a standard w.c., vanity basin with (2) x steel taps, large 1,200m rectangular shower cubicle with Triton T90si electric shower, pine tongue and groove paneling, LED centre light, fully tiled.
Landing: 1.9m x 2.6m - with window over stairs, carpet, frosted glass centre light, coving to ceiling.
Bedroom 1: 3.7m x 2.7m – with carpet, built-in wall to wall wardrobe, centre light.
Bedroom 2: 3.7m x 3.4m - widest Point - with carpet, t.v. coaxial socket.
Bedroom 3: 2.7m x 2.3m - with light oak affect timber floor, centre light, built-in wardrobe.
Shower Room: 1.5m x 1.0m – with sanitary ware in white comprising of a standard w.c, fully tiled rectangular shower cubicle with fitted Triton T90si electric shower, corner sink with mirror, centre light.
Shed: 2m x 1.6m - with oil burner and fitted storage shelves.
Additional Features:
• Well maintained, three bedroom mid-terraced dwelling extending to circa 86 sq.m.
• Quiet cul-de-sac location in sought after setting positioned on the outskirts of Killybegs town centre.
• South-facing site with views towards the end of Killybegs harbour.
• In need of modernisation and updating, vacant for over two years so new buyers can avail of the vacant home grant of up to €50,000.
• uPVC windows and doors throughout.
• Large garden to rear suitable for future development, subject to necessary planning approval being obtained.
• Oil fired central heating, fireplace in living room is back boiler ready.
• Three generously proportioned bedrooms serviced by (2) x shower rooms.
• Viewing by prior arrangement with DNG Dorrian on 074 97 31291.
BER Details
BER Rating: D1
BER No.: 103843397
Energy Performance Indicator: 242.23 kWh/m²/yr

