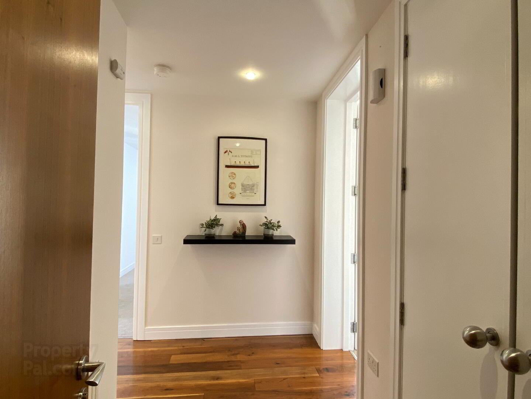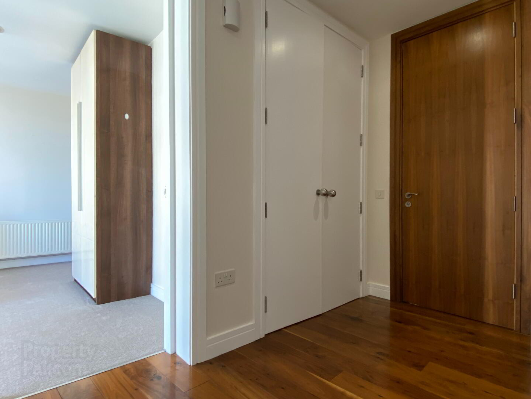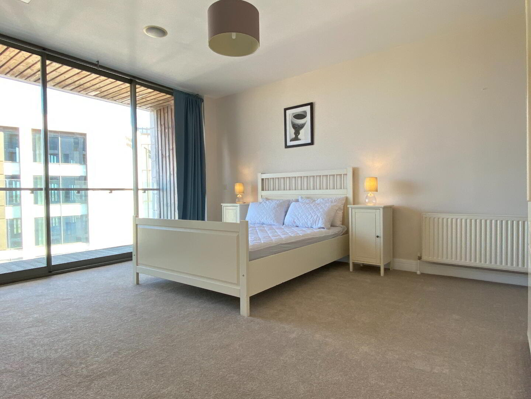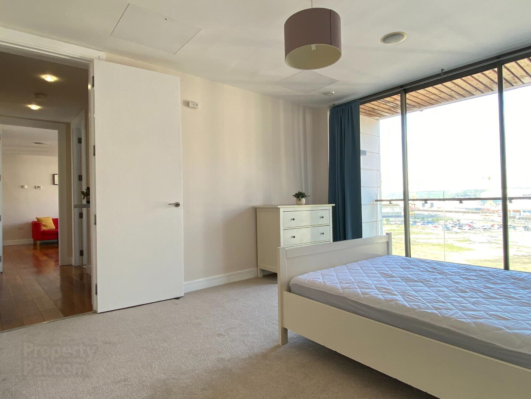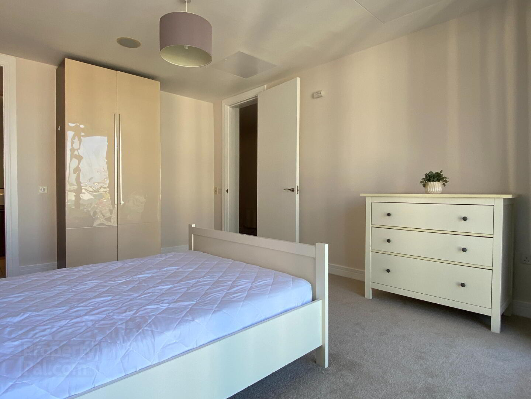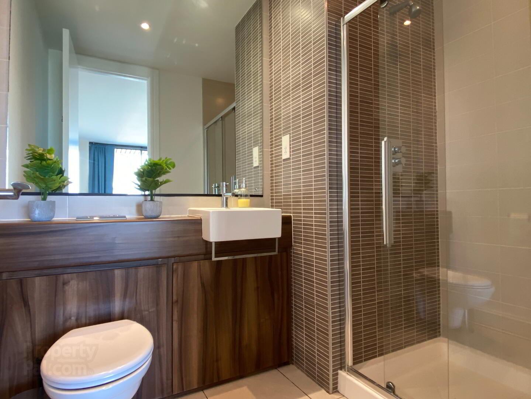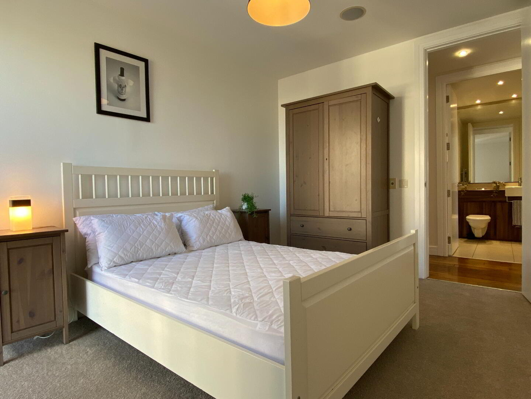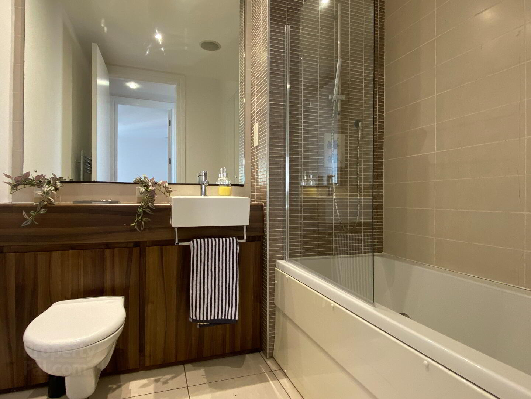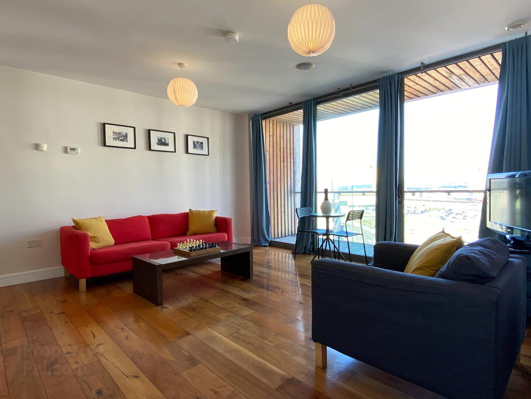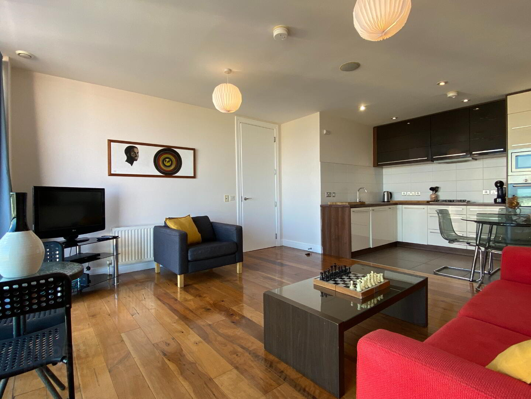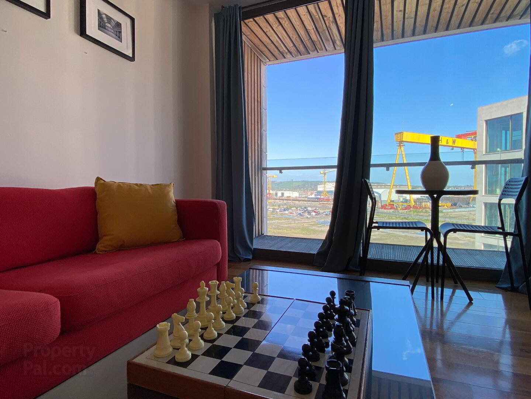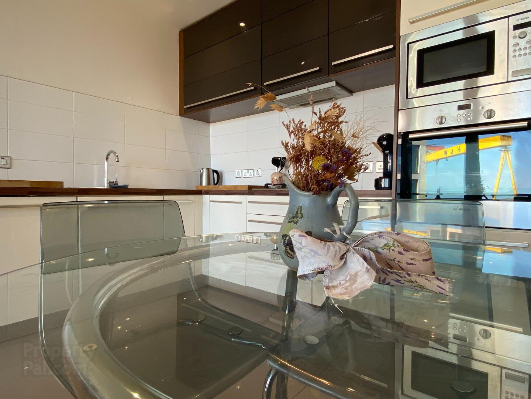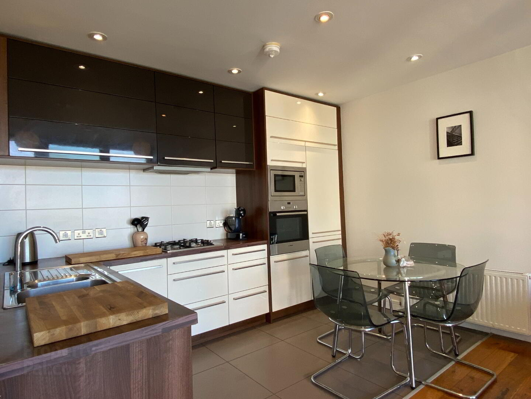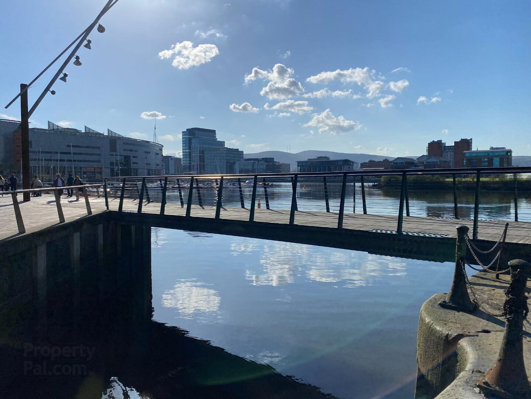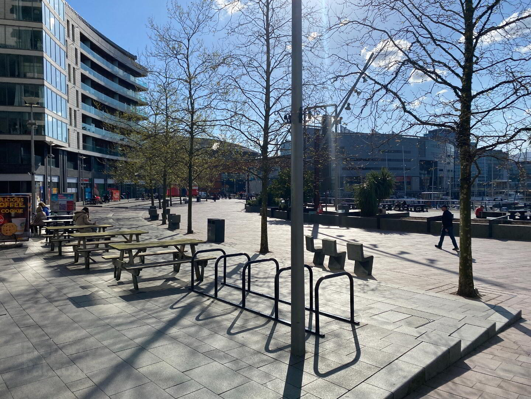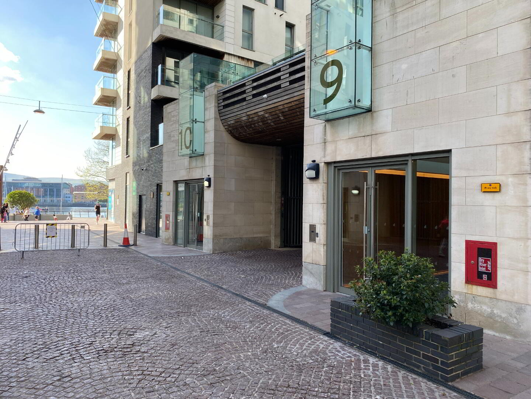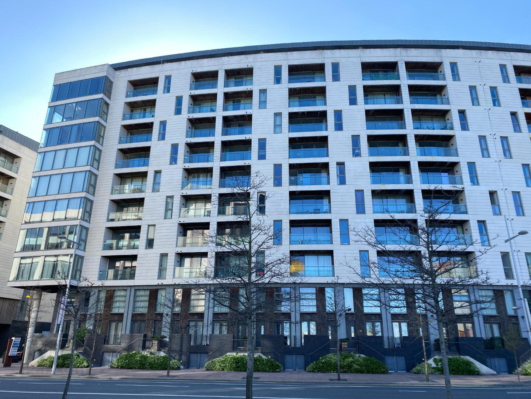9.38 The Arc, 2i Queens Road,
Belfast, BT3 9FL
2 Bed Apartment
Sale agreed
2 Bedrooms
2 Bathrooms
1 Reception
Property Overview
Status
Sale Agreed
Style
Apartment
Bedrooms
2
Bathrooms
2
Receptions
1
Property Features
Tenure
Not Provided
Energy Rating
Heating
Gas
Broadband
*³
Property Financials
Price
Last listed at Offers Around £249,950
Rates
£1,438.95 pa*¹
Property Engagement
Views Last 7 Days
41
Views Last 30 Days
268
Views All Time
3,074
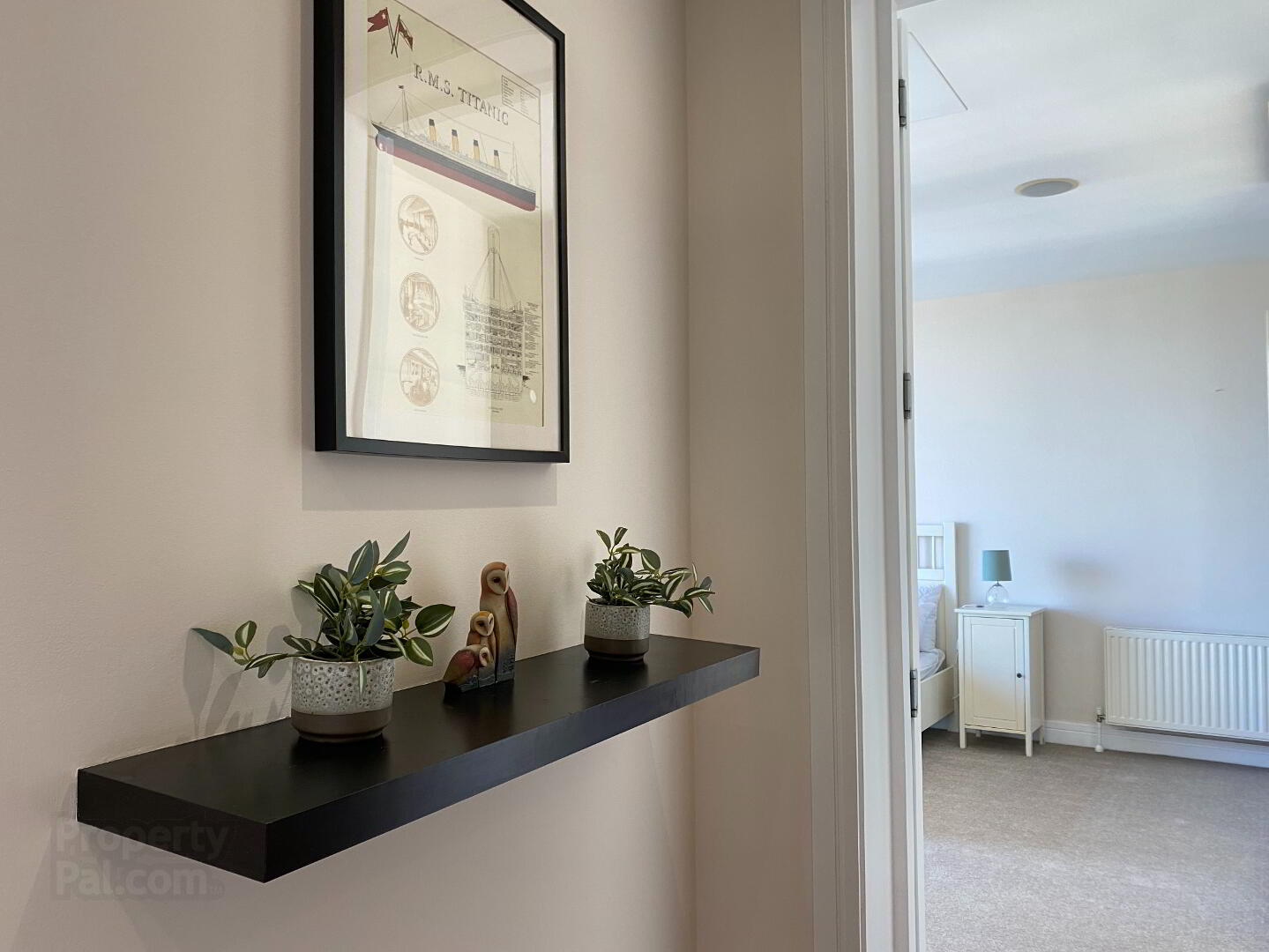
Titanic Quarter is one of Belfast’s most prestigious locations. These luxury Apartments are very conveniently located and benefit from impressive views of the Harland & Wolff Cranes, Belfast Marina and Rolling Hills.
The Arc Apartments are a residential development located along the water’s edge of the Abercorn Basin within Titanic Quarter. There are 474 residential properties, a hotel, and a few retail units, split across three buildings. The name "Arc" has a double meaning, it is an abbreviation for Abercorn Residential Complex and refers to the unique curved design of the architecture.
Apartment 9.38 is a well-presented 2-bedroom Apartment within core 9, benefiting from an uninterrupted view of the world-famous Belfast Cranes. An ideal and desirable location being only a short walk to and from all amenities within Titanic Quarter. Belfast City Centre is easily reached by the Lagan Weir footbridge and cycleway.
This Apartment has a high specification and has been recently freshened throughout, newly painted, carpeted and luxury furnishings.
If you are looking for a quality living space with comfortable furnishings, you will find this apartment meets all your needs.
This Apartment is sure to be attractive to owner occupiers or those seeking a Professional Tenant.
The property is Rental ready for Landlords with the following Regulations having been completed recently:
Electrical Installation Certificate has been completed as per The Electrical Safety Standards for Private Tenancies Regulations 2024.
Smoke, heat and Co Alarms for Private Tenancies Regulations 2024 have also been completed.
Entrance Hall
L shaped hall with double doors to storage cupboard/utility/ boiler room. Plumbing present for washing machine
Engineered board wooden flooring
Open Plan Kitchen/ Living/ Dining
Modern fitted kitchen with an excellent range of high- and low-level units, chrome handles, wood effect work surfaces, stainless steel sink unit, integrated oven, hob and microwave, integrated fridge freezer and dishwasher. Tiled Flooring to kitchen and dining area.
Engineered board wooden flooring to living space with floor to ceiling sliding doors with access to balcony.
Bedroom 1
Carpet to bedroom floor. Floor to ceiling sliding doors with balcony access.
Ensuite
White suite with feature wooden detailing and large mirror. Hidden cistern wc, basin with towel rail and large shower tray with sliding door. Tiled to floor and walls tiled and extractor fan.
Bedroom 2
Carpet to bedroom floor. Floor to ceiling window.
Bathroom
White suite with feature wooden detailing and large mirror. Hidden cistern wc, basin with towel rail and shower above bath with shower screen. Tiled to floor and walls tiled and extractor fan.
Car Park Space
Secure, gated underground car park with designated space

