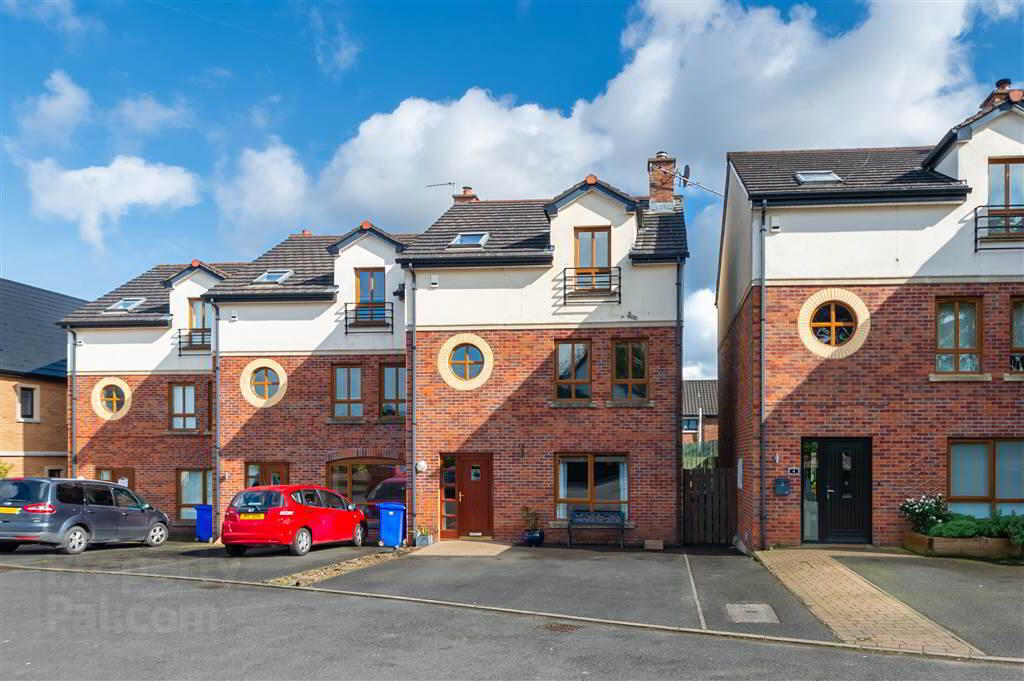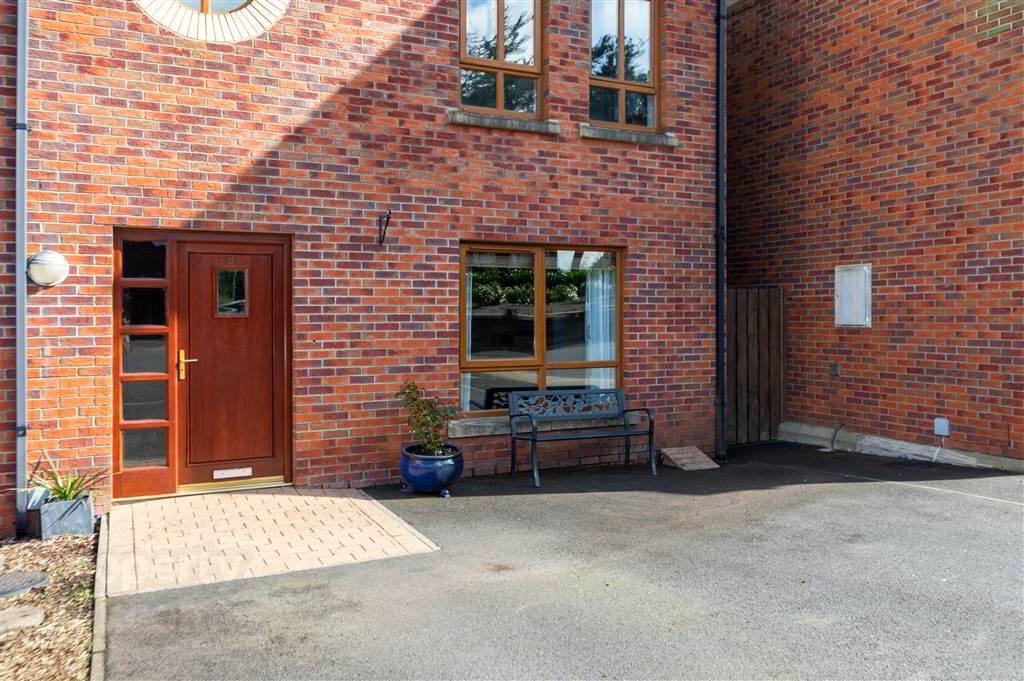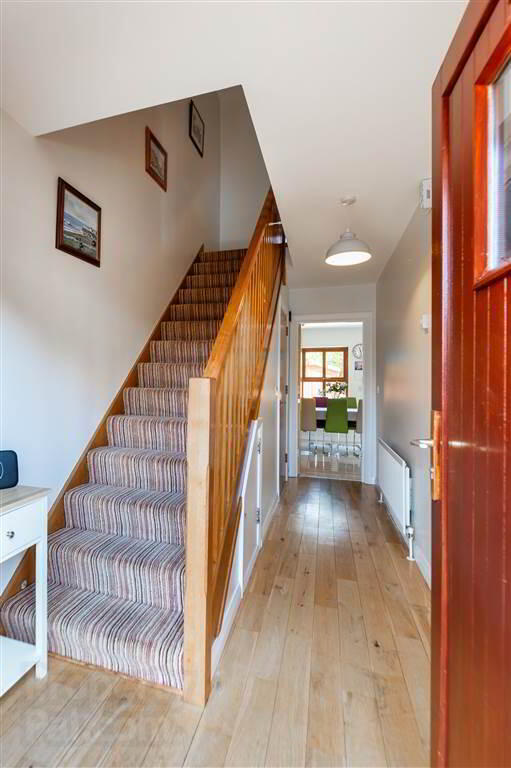


3 Drummond Manor,
Finaghy Road South, Belfast, BT10 0DD
4 Bed Townhouse
Sale agreed
4 Bedrooms
1 Reception
Property Overview
Status
Sale Agreed
Style
Townhouse
Bedrooms
4
Receptions
1
Property Features
Tenure
Not Provided
Energy Rating
Broadband
*³
Property Financials
Price
Last listed at Offers Over £284,850
Rates
£2,001.56 pa*¹
Property Engagement
Views Last 7 Days
55
Views Last 30 Days
213
Views All Time
5,190

Features
- Exceptional Townhouse Situated In A Quiet Development Just Off The Renowned Finaghy Road South
- Four Generous Bedrooms With Master Bedroom En-Suite
- Bright & Spacious Lounge With Feature Gas Fire
- Modern Fitted Kitchen With Plenty Of Space For Dining / Entertaining
- Downstairs W.C
- White Family Bathroom Suite
- Addiontal Shower Room On The Second Floor
- Office / Potenital Dressing Room
- Driveway To Front For Parking
- Gas Fired Central Heating
- Well Manicured Private Enclosed Garden To Rear
- Immaculately Presented Throughout
Upon entering this pristine property you are greeted with a welcoming hallway which leads to a bright and airy reception room with feature gas fire, on through you will find the kitchen which boasts plenty of space for cooking, dining and entertaining. A downstairs W.C completes the ground floor. The first floor offers two great sized bedrooms one of which has the added bonus of an en-suite shower room. The current vendor currently uses the 2nd bedroom as an additional cosy living space. On the second floor there are a further two bedrooms and a spacious shower room. An additonal room is located on this level and could be easily utilised as an office space or a dressing room, perfect for the fashionistas! The rear garden offers privacy from neighbours with fenced enclosure and a paved patio area, perfect for outside dining in the summer evenings.
Properties of this standard do not sit for long - early viewing is advised to avoid disappointment.
Ground Floor
- HALLWAY:
- Solid wood flooring, panelled radiator
- LOUNGE:
- 4.95m x 3.81m (16' 3" x 12' 6")
Solid wood flooring, fireplace with gas fire, double panelled radiator. - W.C
- White suite comprising of low flush W.C, pedestal wash hand basin with mixer taps, partly tiled walls, ceramic tiled floor, extractor fan.
- KITCHEN:
- 5.94m x 3.71m (19' 6" x 12' 2")
Excellent range of high and low level units, Formica work surfaces, stainless steel sink unit with mixer taps, five ring gas hob and electric oven, stainless steel extractor fan, plumbed for washing machine, integrated fridge freezer, integrated dish washer, wine rack, gas fired central heating boiler, partly tiled walls, ceramic tiled flooring, recessed spot lighting, double panelled radiator, patio doors to rear.
First Floor
- LANDING:
- Storage cupboard, panelled radiator.
- BEDROOM (1) (SITTING ROOM)
- 3.91m x 3.81m (12' 10" x 12' 6")
Double panelled radiator. - ENSUITE SHOWER ROOM:
- White suite comprising of shower enclosure, pedestal wash hand basin with mixer taps, low flush W.C, partly tiled walls, ceramic tiled flooring, recessed spot lighting, extractor fan.
- BEDROOM (2):
- 3.81m x 3.58m (12' 6" x 11' 9")
Double panelled radiator. - BATHROOM:
- White suite comprising of panelled bath with mixer taps, pedestal wash hand basin with mixer taps, shower enclosure, low flush W.C, recessed spot lighting extractor fan, ceramic tiled flooring, partly tiled walls, wall mounted radiator.
Second Floor
- LANDING:
- Access to roof space.
- BEDROOM (3):
- 3.81m x 3.73m (12' 6" x 12' 3")
Velux roof light, storage cupboard, double panelled radiator. - BEDROOM (4):
- 3.81m x 1.6m (12' 6" x 5' 3")
Double panelled radiator. - SHOWER ROOM:
- Shower enclosure, sink unit with mixer taps and vanity unit, low flush W.C, Velux roof light, partly tiled walls, ceramic tiled flooring, panelled radiator.
- OFFICE:
- 2.59m x 2.01m (8' 6" x 6' 7")
Velux roof light, panelled radiator.
Outside
- Rear garden with paved patio area, enclosed fencing, outside light and tap.
Directions
Finaghy Road South



