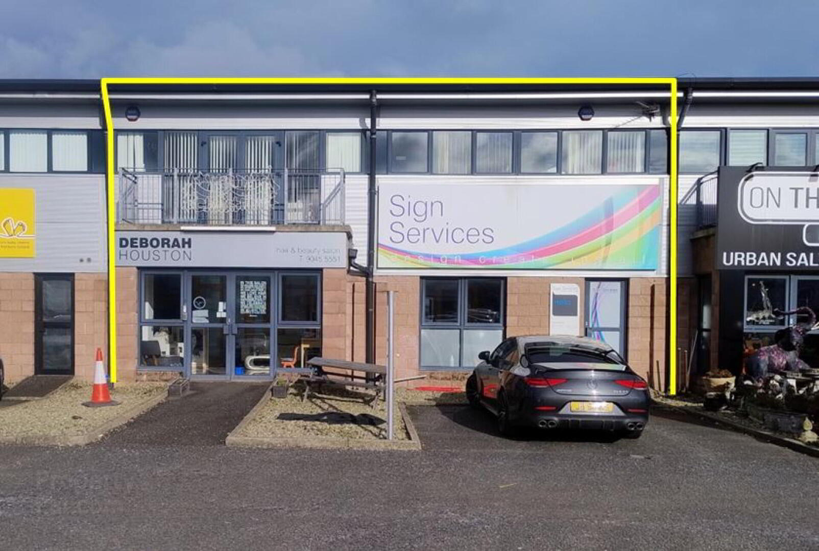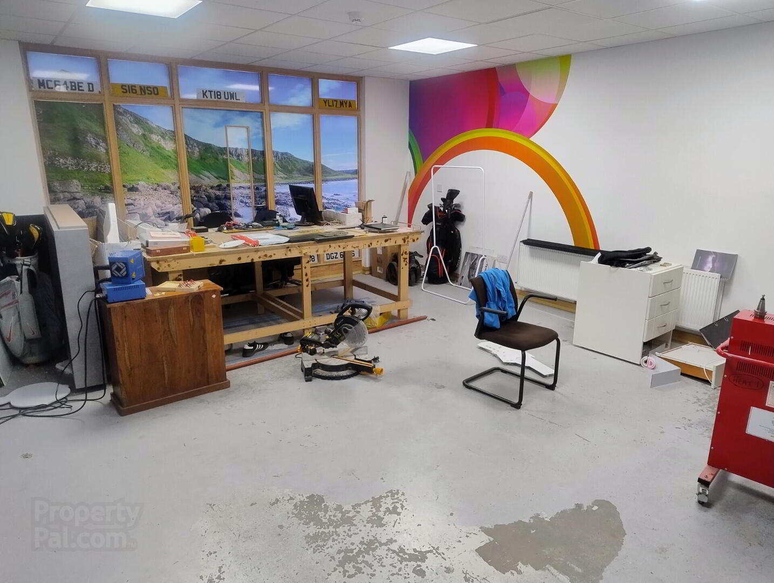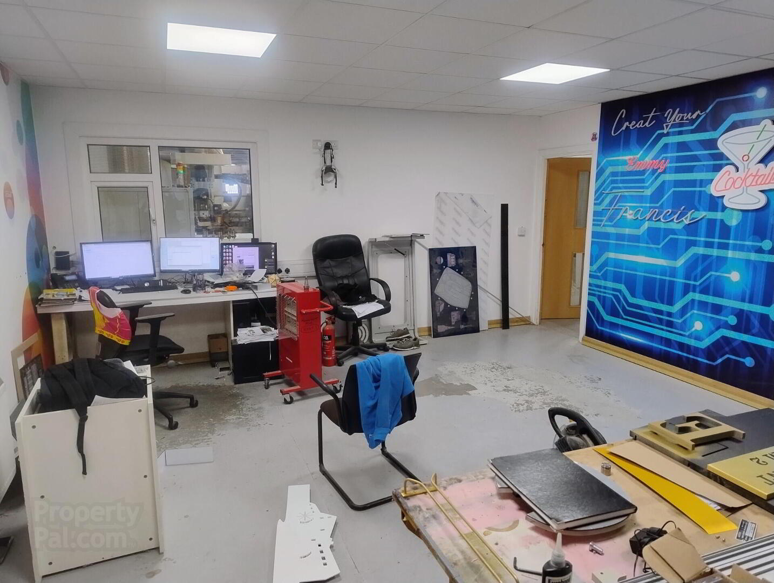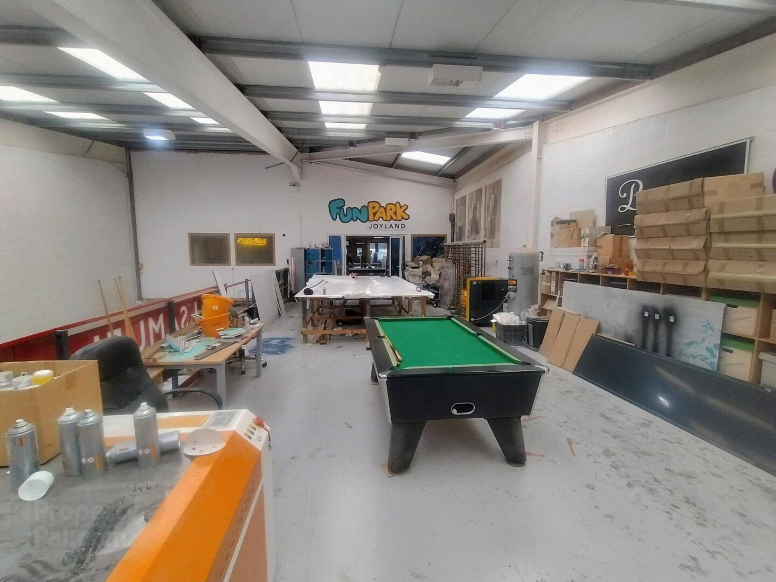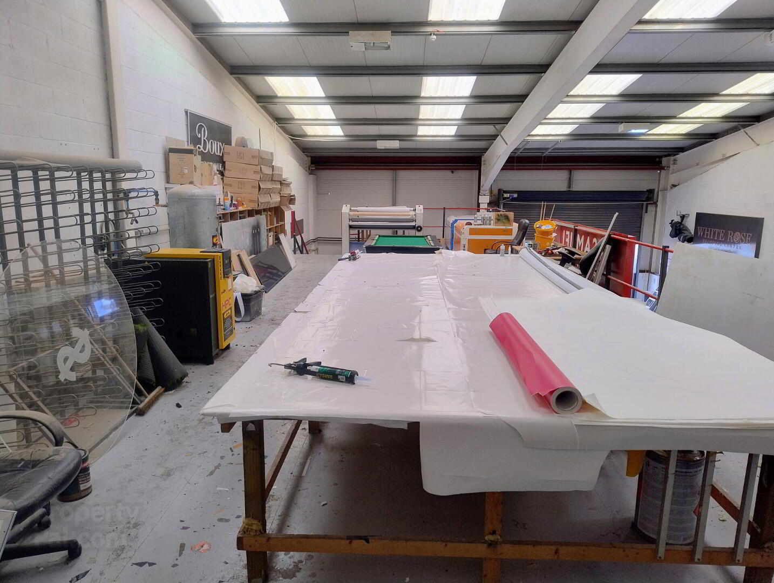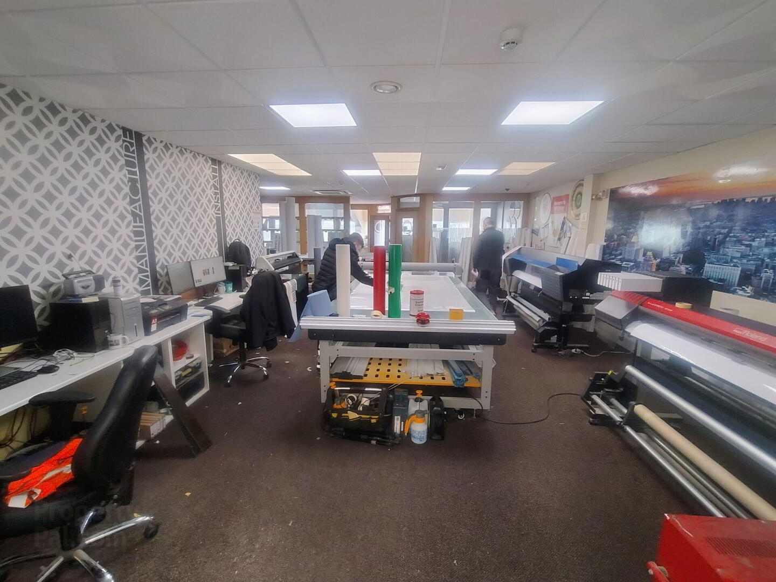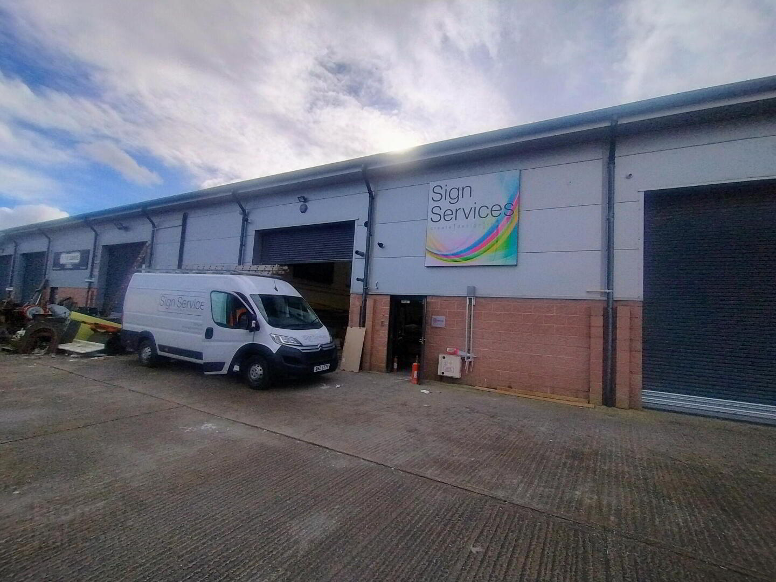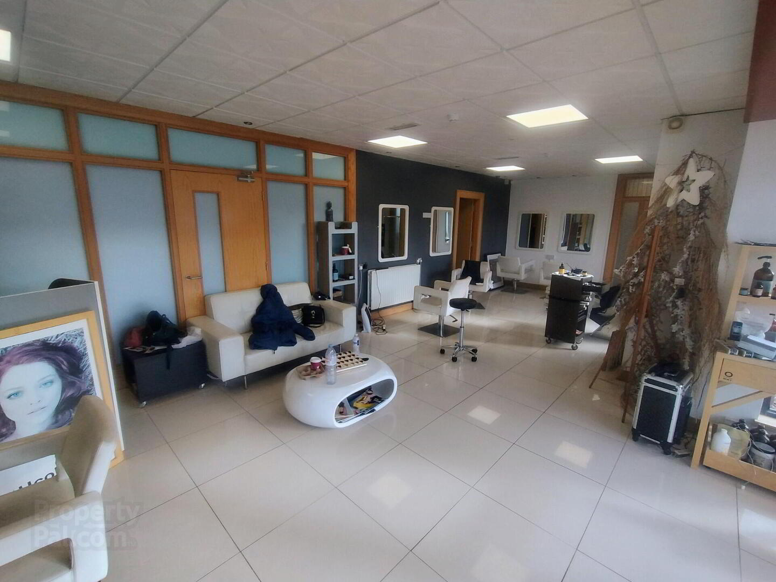
Features
- Extending to c. 6,710 sq ft
- Passenger Lift
- 9 no. Dedicated Parking Spaces
The ground floor also provides an office, kitchen and WC for the warehouse staff and a separate hairdressing salon with store and 2 No. WCs, accessed from the front of the unit.
The first floor comprises modern office accommodation with carpeted / wood laminate flooring and a mezzanine area which is also accessed from the warehouse.
The property benefits from a passenger lift and 9 No. dedicated car parking spaces.
The area let to the hairdressers will be provided with vacant possession if required. Alternatively, the tenant will sign a new lease at £10,000 per annum - further details on request.


