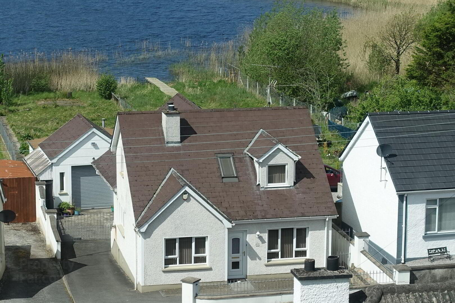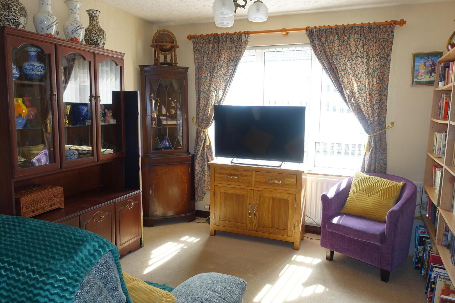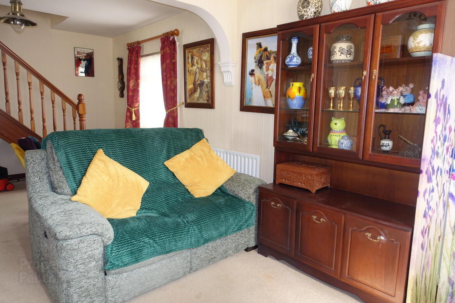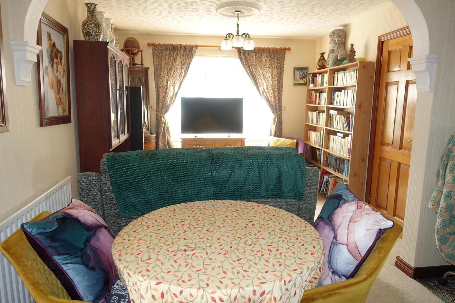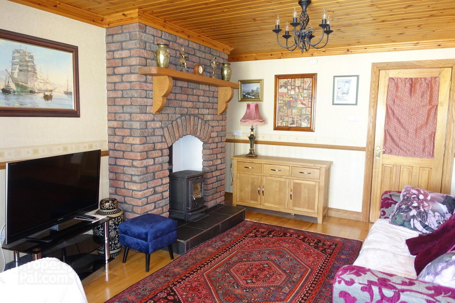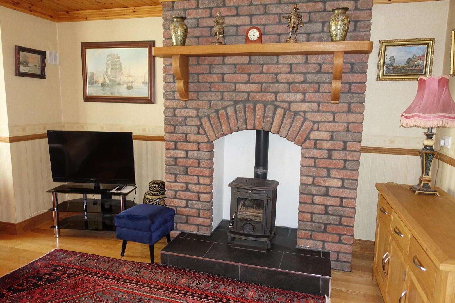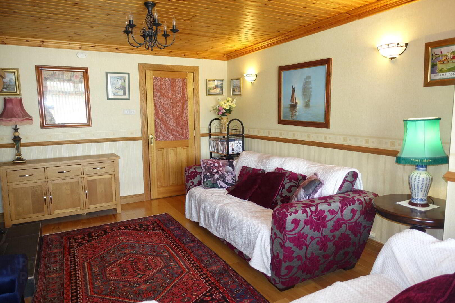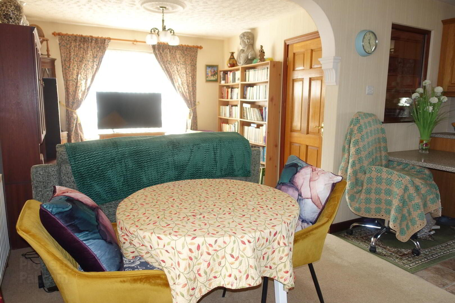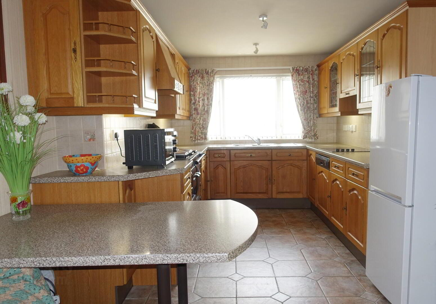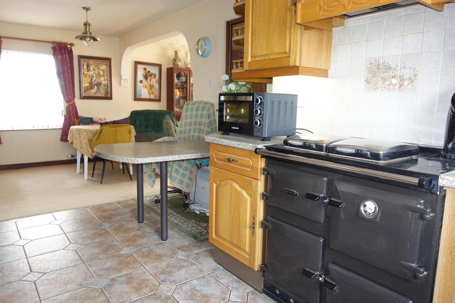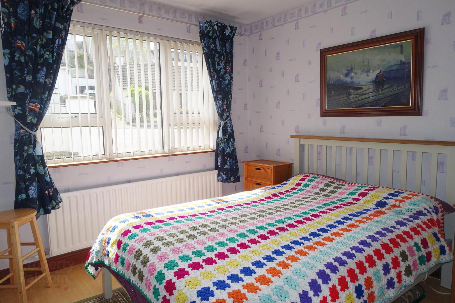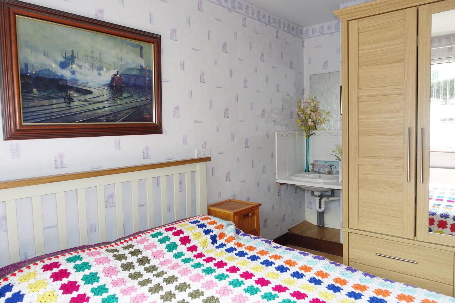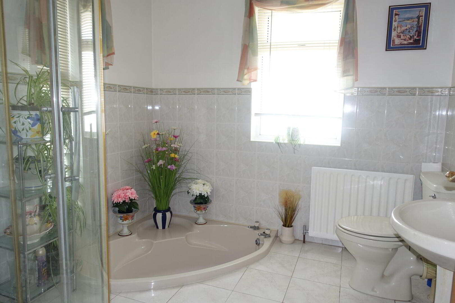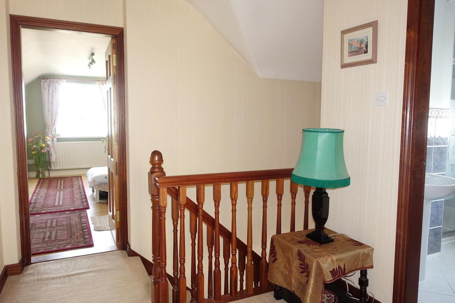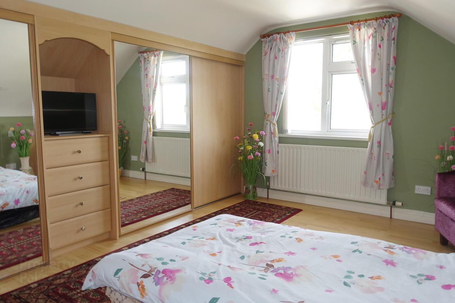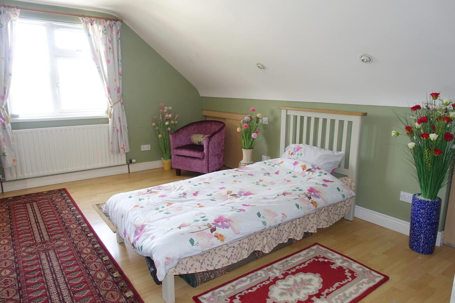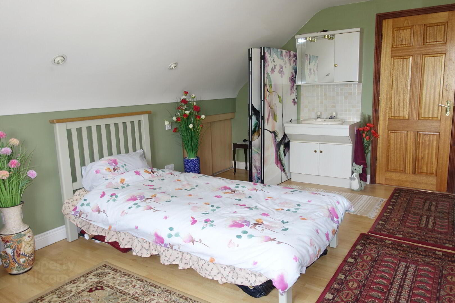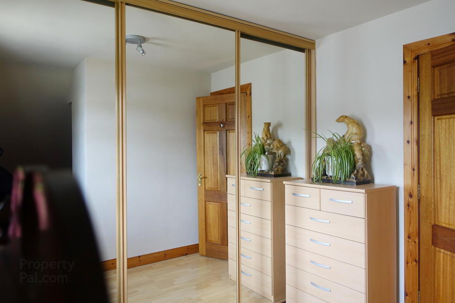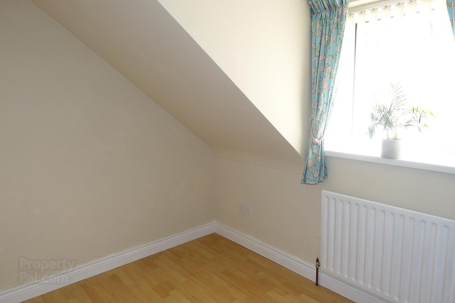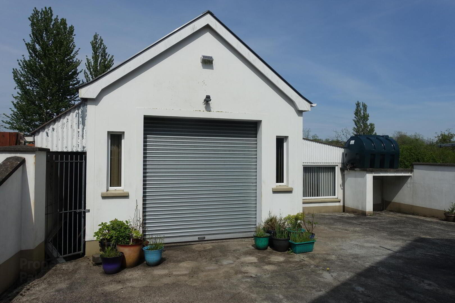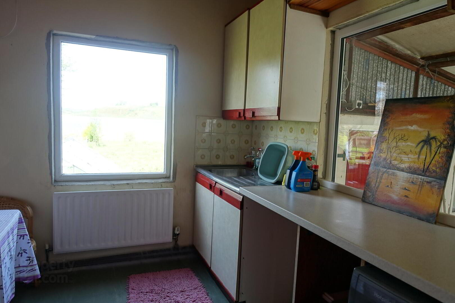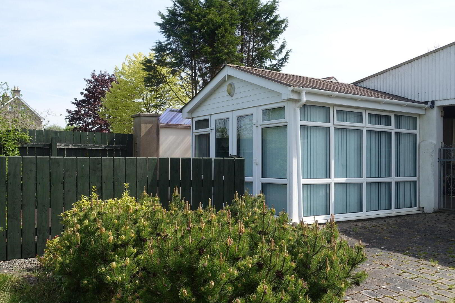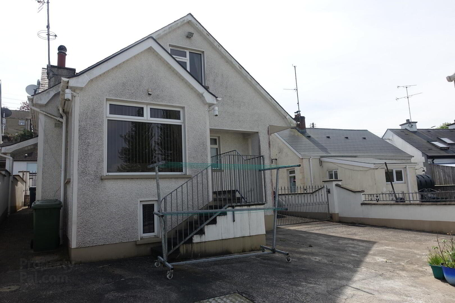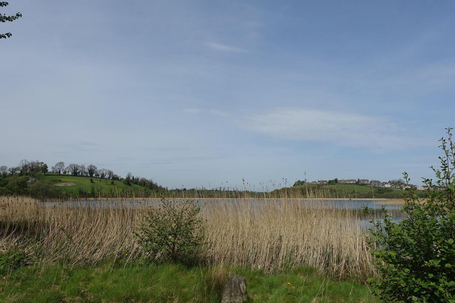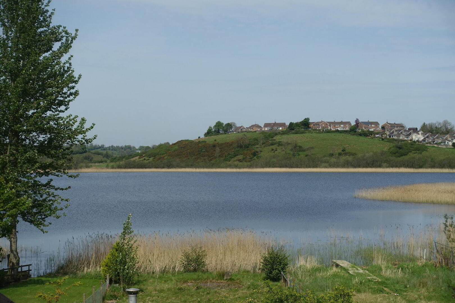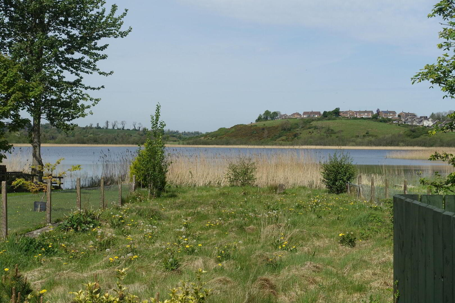93 Sligo Road,
Enniskillen, BT74 7AU
4 Bed Detached House
Price from £215,000
4 Bedrooms
2 Bathrooms
2 Receptions
Property Overview
Status
For Sale
Style
Detached House
Bedrooms
4
Bathrooms
2
Receptions
2
Property Features
Tenure
Not Provided
Energy Rating
Heating
Oil
Broadband
*³
Property Financials
Price
Price from £215,000
Stamp Duty
Rates
£1,596.54 pa*¹
Typical Mortgage
Legal Calculator
Property Engagement
Views Last 7 Days
545
Views Last 30 Days
3,221
Views All Time
9,472
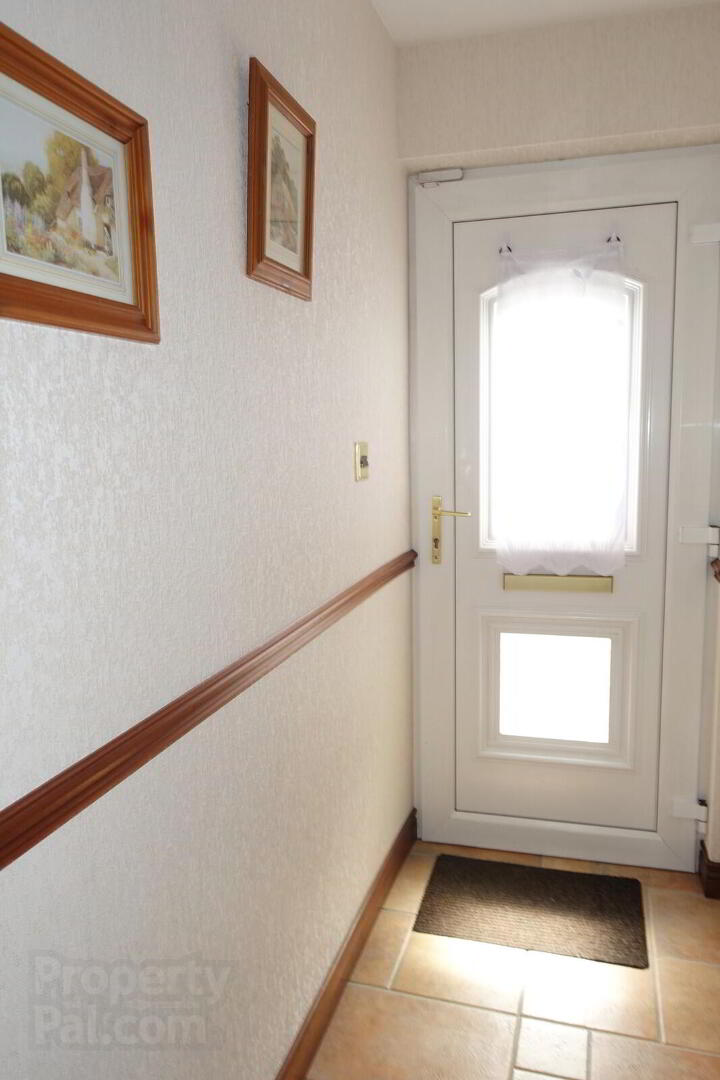
Features
- OFCH & PVC Double Glazing
- Meticulously Presented
- Traditional Property Delightfully Modernised
- Excellent Store & Garage
- Yard To Rear
- Garden Leading To Rossole Lough
- Summer House & Decking Area Overlooking Lake
- 15 Minute Walk To Enniskillen Town Centre
- A Most Wonderful Town Property
A Very Special Town Property Set On The Shore Of Rossole Lough, Uniquely Combining Town Life With Waterside Living.
Situated on Enniskillen's Sligo Road, some 15-20 minutes’ walk to Enniskillen Town Centre, this detached residence has been so meticulously modernised to provide an attractive range of accommodation, offering a very unique way of life. Once you enter this property you will be impressed by its delightful interior that leads to a wonderfully private haven on the shore of Rossole Lough, providing a breathtaking backdrop that dramatically contrasts from the hustle and bustle of town life. A property that highlights the uniqueness of life in an island town
ACCOMMODATION COMPRISES
Ground Floor:-
Entrance Hall 10'45 x 3'5 PVC exterior door, dado rail, tiled floor.
Family Room 10'3 x 9'9 Open plan to kitchen and dining room, ceiling
cornice, decorative moulding to arch.
Lounge 19'1 x 12'3 Into bay window, brick fireplace surround with
high oak sleeper mantle, open hearth with multi-fuel stove, oak floor, dado rail, partially glazed
door to hallway, window overlooking Rossole Lough.
Dining Room 14'9 x 9'11 Open to kitchen and family room, open plan staircase.
Kitchen 9'1 x 8'7 Fitted kitchen with a range of high and low level units, 'Rayburn' oil fired cookerintegrated hob, dishwasher, extractor fan hood, 1 1/2 bowl, stainless steel sink, tiled floor & splash back, fitted breakfast bar.
Bedroom 3 12'11 x 9'6 Vanity unit, laminated floor, tiled splash back.
Hallway 10'1 x 3'3 Tiled floor, hotpress.
Bathroom 8'6 x 8'2 Suite including sunken bath feature, step in shower
cubicle with thermostatic shower, fully tiled.
Rear Entrance Hall 6'7 x 3'2 PVC exterior door, tiled floor & half tiled walls.
First Floor:-
Landing 8’7 x 7’5 & 7’6 x 3’1
Master Bedroom 16'4 x 10'8 Double fitted sliderobes with mirrored door, vanity unit, laminated floor, picture window overlooking Rossole Lough.
Bedroom 2 8'11 x 5'9, 7'2 x 5'4
& 4'1 x 2'9 Laminated floor, triple fitted slidrobe with mirrored
door.
Bedroom 4/Study 10'2 x 7'8 Laminated floor.
Shower Room 7'6 x 6'8 White suite including step in shower cubicle with electric shower, fully tiled.
Outside:-
Garage 17'5 x 12'9 & 4'3 x 3'1 Roller door, radiators.
Toilet 6'1 x 4'3
Utility Room 8'11 x 8'2 Plumbed for washing machine.
Open Store 18'8 x 13'8 OFCH boiler & 2 no. radiators.
Summer House 11'4 x 10'7 Double PVC patio doors & side screen, with
electricity connection &
heating(1no.radiator), opening onto decking
area overlooking Rossole Lough.
Parking area to front, driveway to side leading to enclosed concrete yard and parking area. Walkway leading to hidden lawn and patio area situated adjacent to the lough shore.
VIEWING STRICTLY THROUGH THE SELLING AGENT ONLY TEL: (028) 66 320456


