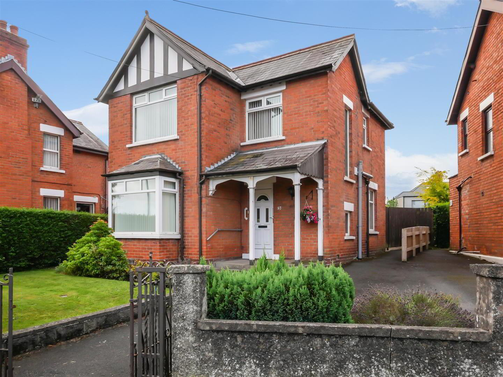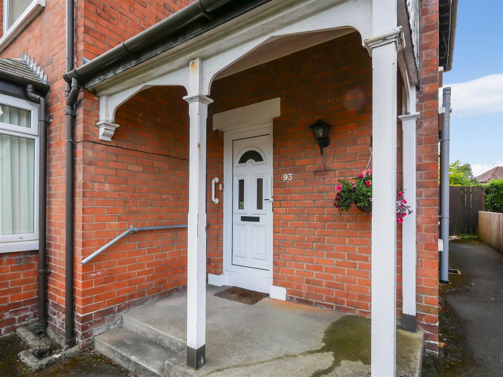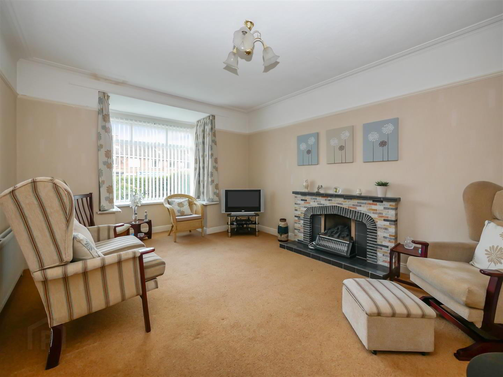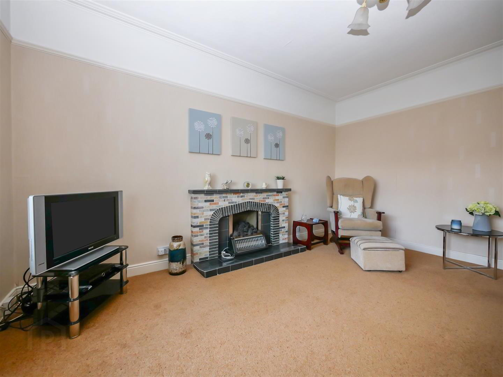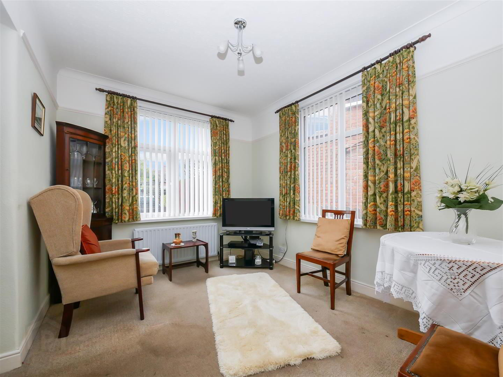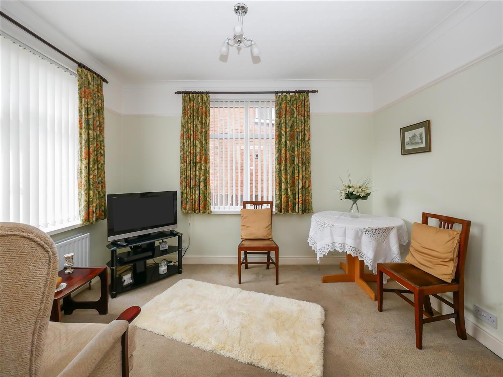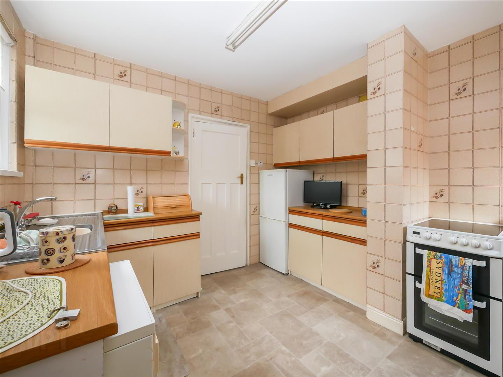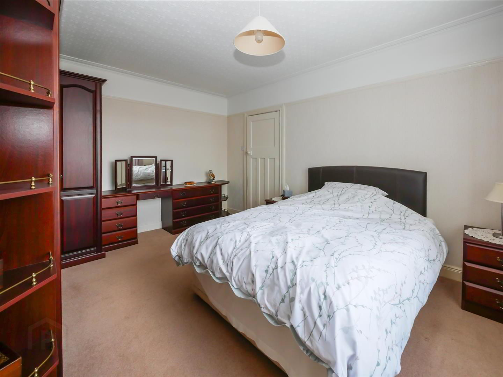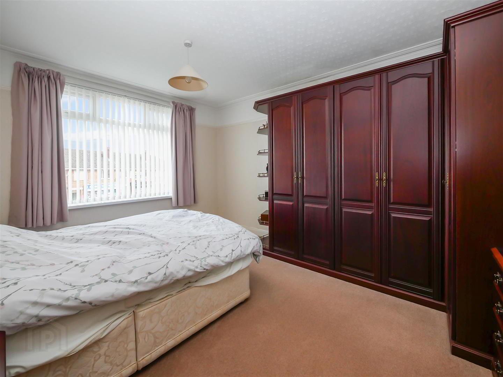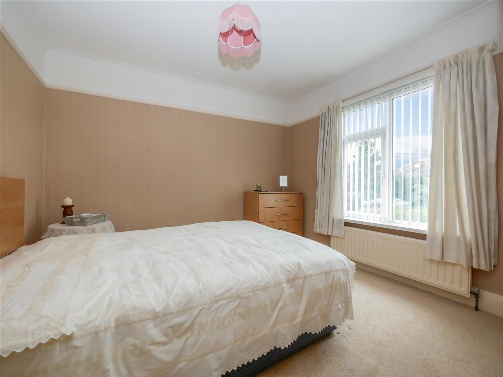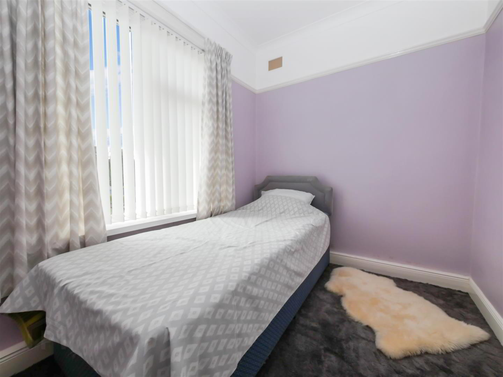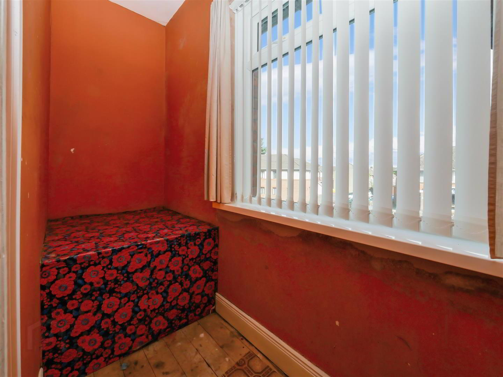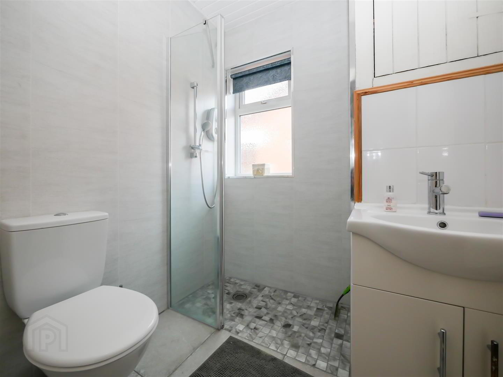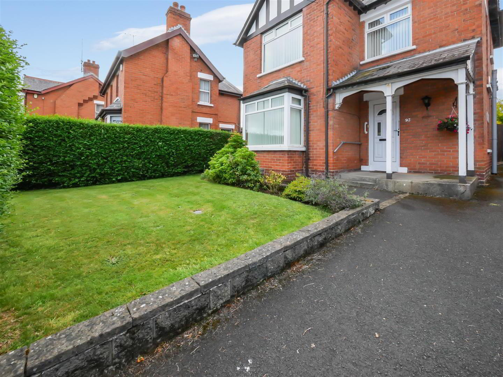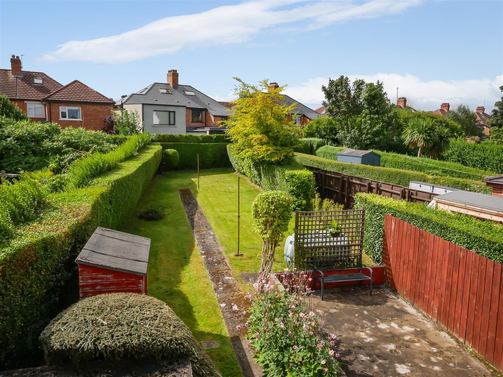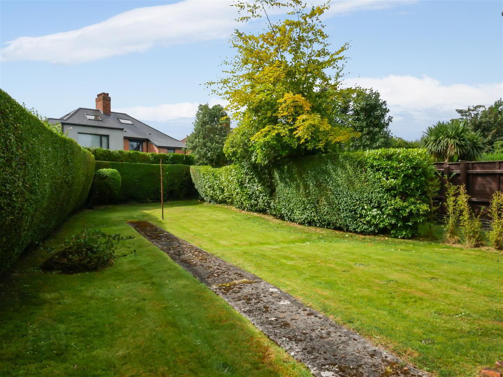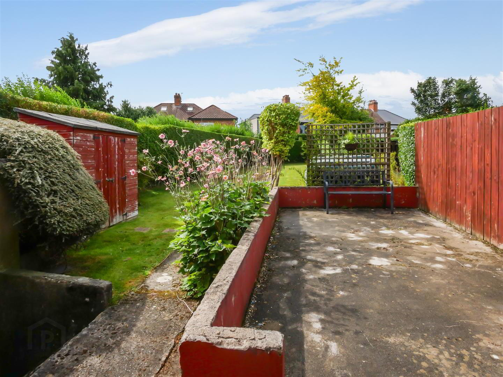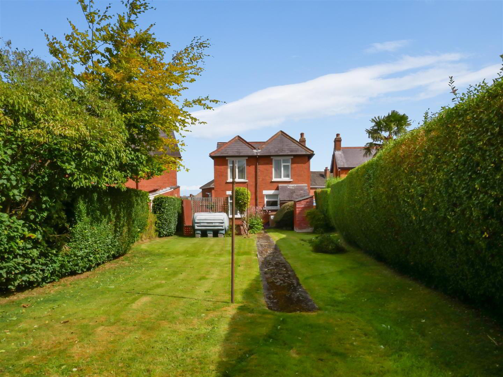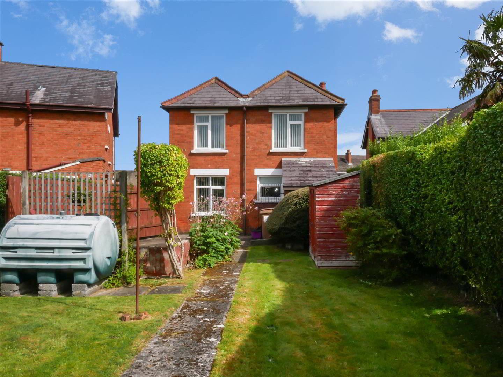93 Knockbreda Road,
Rosetta, Belfast, BT6 0JD
3 Bed Detached House
Asking Price £300,000
3 Bedrooms
1 Bathroom
2 Receptions
Property Overview
Status
For Sale
Style
Detached House
Bedrooms
3
Bathrooms
1
Receptions
2
Property Features
Tenure
Leasehold
Energy Rating
Heating
Oil
Broadband
*³
Property Financials
Price
Asking Price £300,000
Stamp Duty
Rates
£1,822.67 pa*¹
Typical Mortgage
Legal Calculator
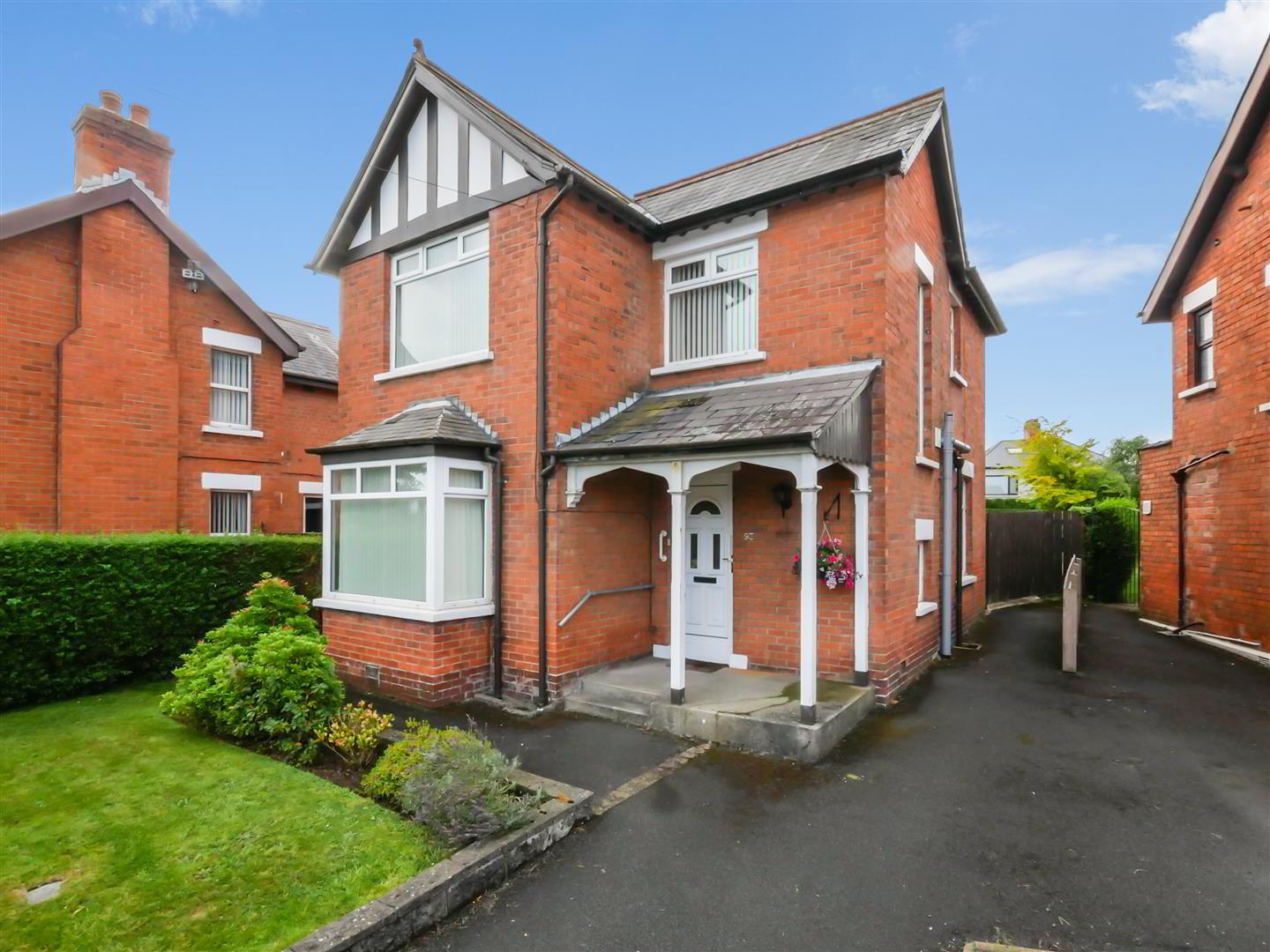
Additional Information
- Attractive red brick detached home constructed in 1930
- Three bedrooms plus small study
- Two separate reception rooms
- Fitted kitchen
- Modern 1st floor shower suite
- Oil fired central heating
- Double glazed windows
- Off street parking
- Garden area to the front
- Fantastic gardens to the rear laid in lawn
Located on the main Knockbreda Road, this attractive red brick detached home, is ideally positioned within the much admired and sought after area of Rosetta. There are a variety of local amenities all within close proximity, plus many renowned schools, local bus and main arterial routes in and out of Belfast, adding to the overall appeal of this fine home. The property itself is set on a very generous site with a large garden to the rear that even if the home were to be extended would still leave a fantastic outside space. It currently offers 3 bedrooms and a small study room with a modern shower suite on the 1st floor and on the ground floor there are two separate reception rooms and a fitted kitchen. A property that offers immense potential to expand the current footprint to make this into a family home ( subject to relevant permissions). Also chain free, we believe it will appeal to many potential buyers currently looking to locate into this area. An early viewing comes highly recommended.
- The accommodation comprises
- Pvc double glazed front door leading to the entrance hall.
- Entrance hall
- Under stairs cloaks.
- Lounge 5.36m x 3.48m (17'7 x 11'5)
- To bay window, attractive fireplace with raised tiled hearth.
- Additional lounge image
- Dining room 4.04m x 2.87m (13'3 x 9'5)
- Kitchen 3.25m x 3.07m (10'8 x 10'1)
- Range of high and low level units, double drainer sink unit with mixer taps, work surfaces, fully tiled walls, plumbed for washing machine, cooker space.
- 1st floor
- Bedroom 1 4.39m x 3.48m (14'5 x 11'5)
- Built in bedroom furniture.
- Bedroom 2 3.48m x 3.40m (11'5 x 11'2)
- Bedroom 3 2.67m x 1.98m (8'9 x 6'6)
- Study 2.67m x 0.99m (8'9 x 3'3)
- Shower suite
- Modern shower suite comprising walk in shower with Mira Vie shower, low flush w/c, wash hand basin with storage below, part pvc panelled walls, tiled floor, pvc panelled ceiling, part tiled walls, extractor fan, chrome towel radiator, roof space access.
- Outside
- Off street parking to the front.
- Front gardens
- Gardens to the front laid in lawn.
- Rear gardens
- Large gardens to the rear laid in lawn and bounded by hedging, range of plants, trees and shrubs, pvc oil tank, bunker storage. Outside w/c, boiler house housing oil fired boiler.
- Additional garden image
- Rear elevation


