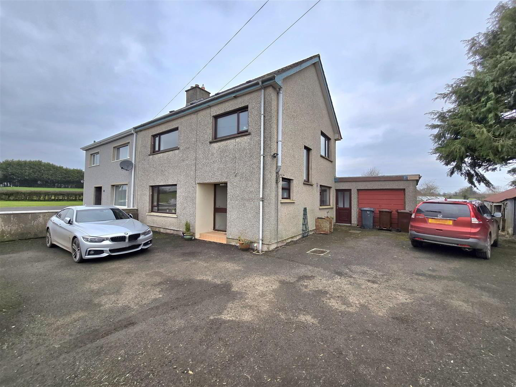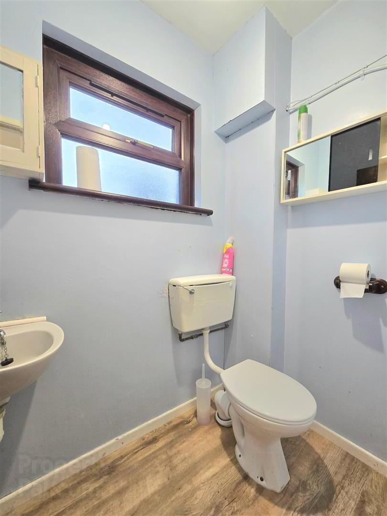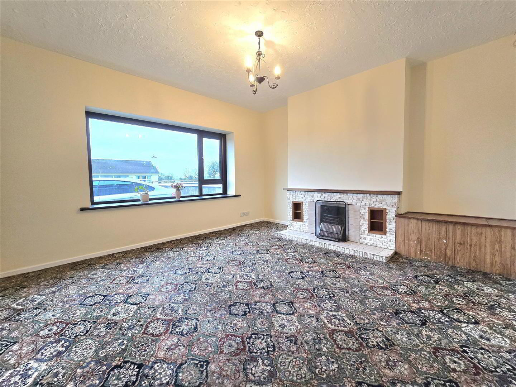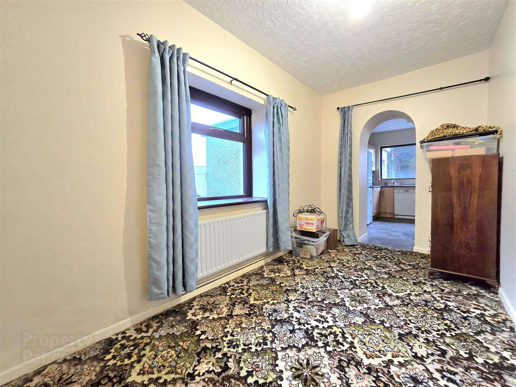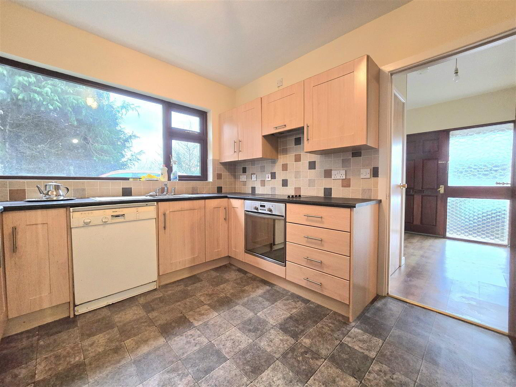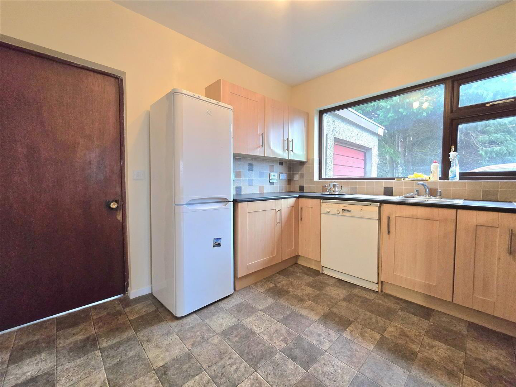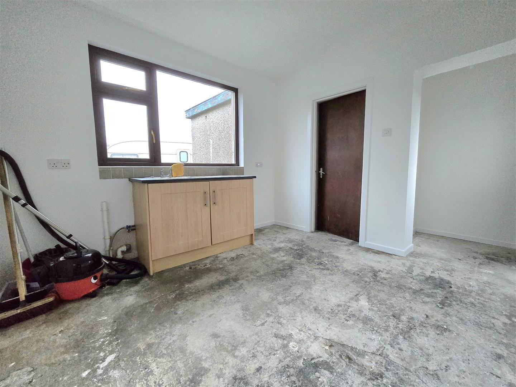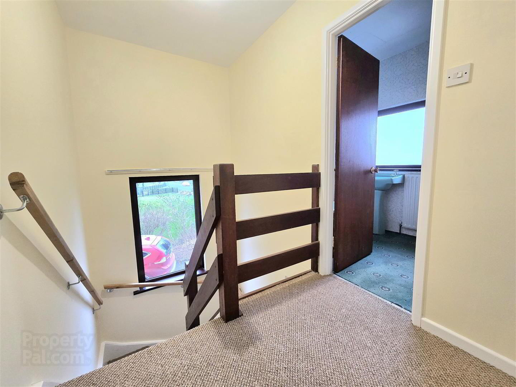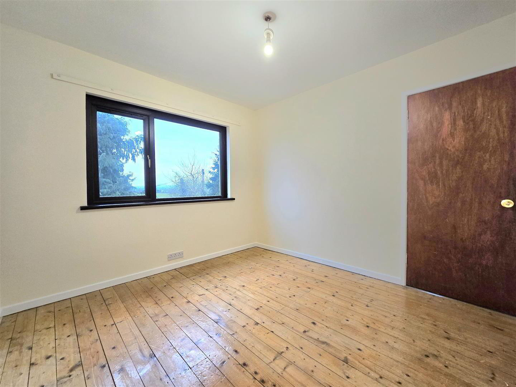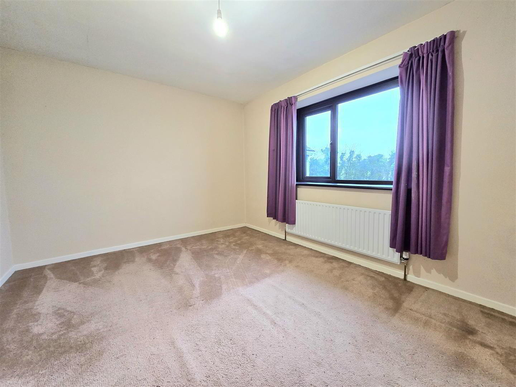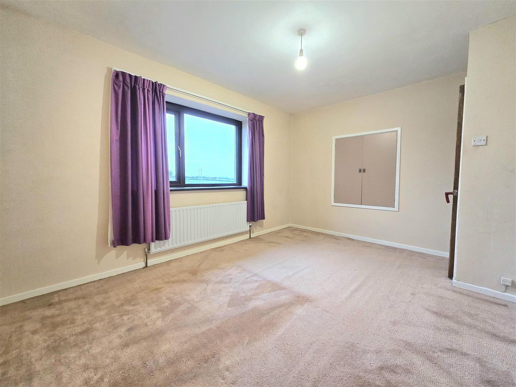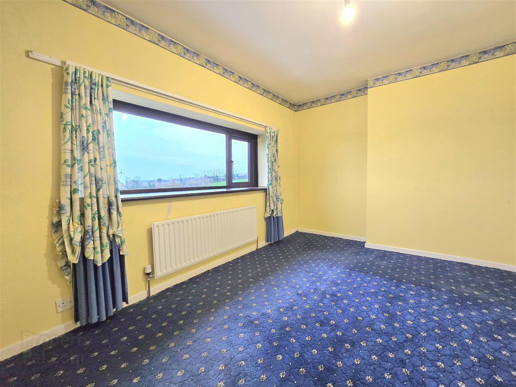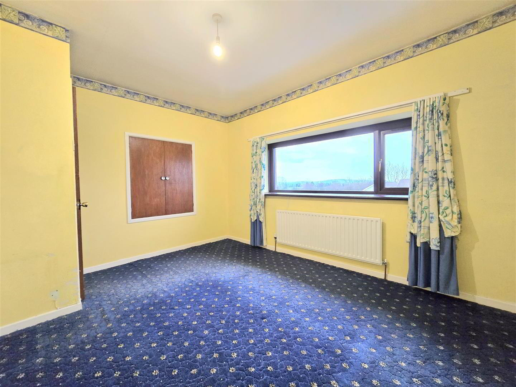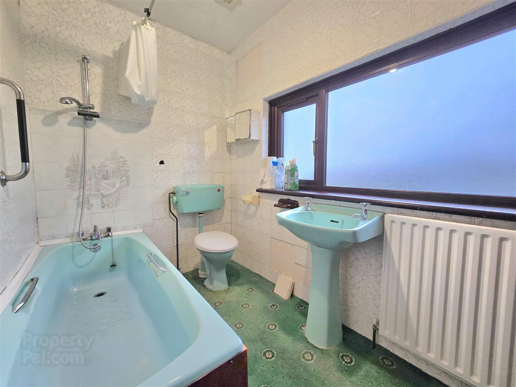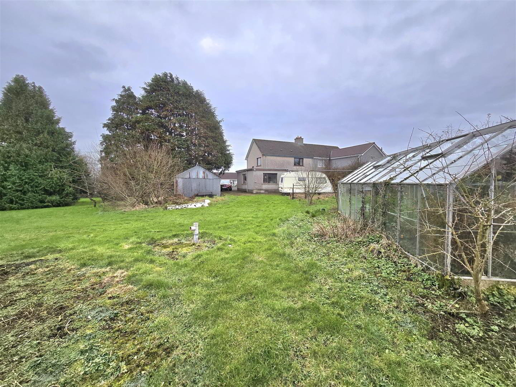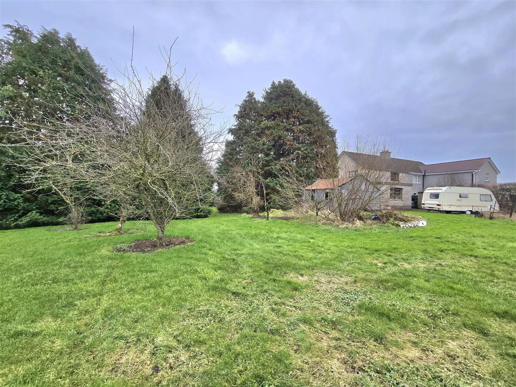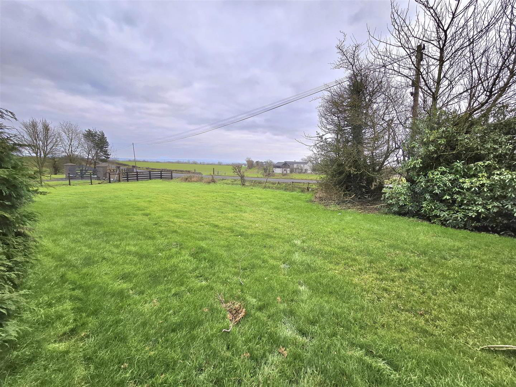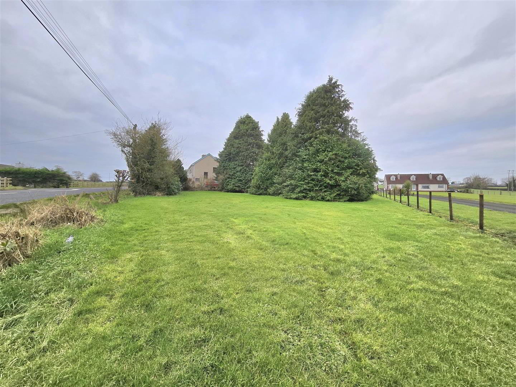92 Whitesides Road,
Antrim, BT41 3DR
3 Bed Semi-detached House
Sale agreed
3 Bedrooms
1 Bathroom
2 Receptions
Property Overview
Status
Sale Agreed
Style
Semi-detached House
Bedrooms
3
Bathrooms
1
Receptions
2
Property Features
Tenure
Freehold
Energy Rating
Broadband
*³
Property Financials
Price
Last listed at Offers Around £140,000
Rates
£972.00 pa*¹
Property Engagement
Views Last 7 Days
68
Views Last 30 Days
397
Views All Time
12,982
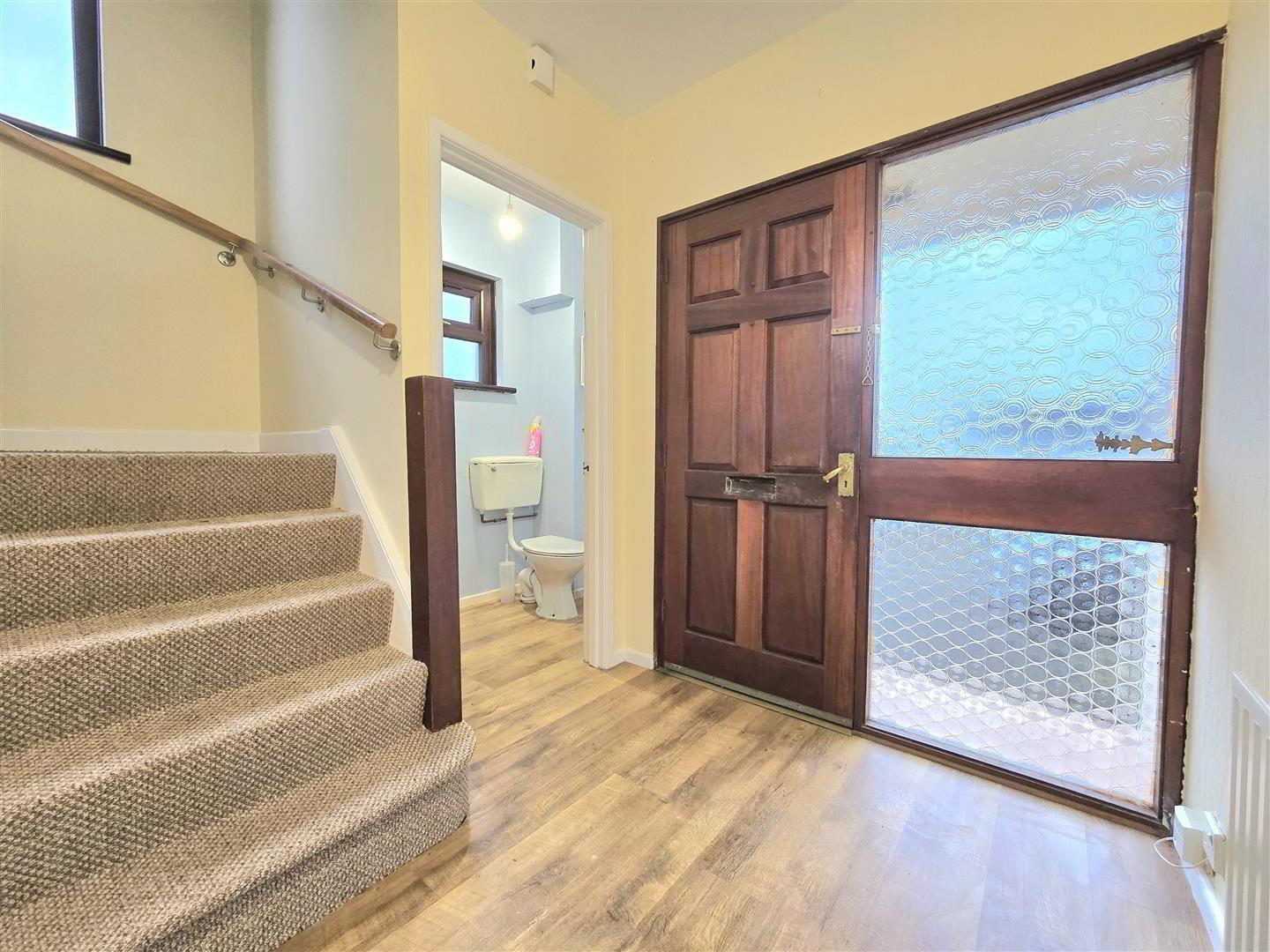
Features
- Rural semi-detached house
- Set on a site of circa 0.5 acres
- Entrance hall with fitted cloak room off
- Two formal reception rooms
- Kitchen with large Utility Room off
- Three well proportioned first floor bedrooms
- Family bathroom
- Oil fired heating system
- PVC double glazed doors and windows, with the exception of the front door and sidelights
- Convenient to Ballymena and Randalstown
Priced to reflect the need for some modernisation, this property offers potential purchasers the opportunity to place their own stamp on the property, while adding value to the home.
Convenient to both Randalstown and Ballymena, this property is likely to be very popular from the outset, and early viewing is strongly recommended in order to avoid disappointment.
- Ground Floor
- Hall 2.83 x 1.86 (9'3" x 6'1")
- Hardwood front door. Under stairs storage. Wood effect laminate flooring.
- Cloak Room 1.65 x 1.18 (5'4" x 3'10")
- Fitted with a W/C and wash hand basin. Wood effect laminate flooring.
- Living Room 4.08 x 3.97 (max) (13'4" x 13'0" (max))
- Tiled fireplace surround and hearth.
- Dining Room 4.08 x 2.12 (13'4" x 6'11")
- Kitchen 3.16 x 2.92 (10'4" x 9'6")
- Fitted with a range of eye and low level units. Laminate work surfaces with tiled splash back areas over. Integrated hob and oven with integrated extractor fan over. Space for fridge/freezer. Plumbed for dishwasher.
- Utility Room 2.91 x 3.16 (9'6" x 10'4")
- Fitted with low level units, laminate worktops and a stainless steel sink. Plumbed for washing machine. PVC back door.
- First Floor
- Landing
- Bedroom 1 3.8 x 2.99 (max) (12'5" x 9'9" (max))
- Built in cupboard
- Bedroom 2 4.0 x 3.12 (13'1" x 10'2")
- Built in cupboard
- Bedroom 3 3.17 x 2.94 (10'4" x 9'7")
- Solid wood flooring.
- Bathroom 2.62 x 1.65 (8'7" x 5'4")
- Fitted with a mint green suite, including a bath with shower attachment, WC and wash hand basin. Tiled walls. Built in hot press.
- Outside
- The property is set on a mature site of circa 0.5 acres, with garden areas to the front, side and rear.
A greenhouse is installed to the rear of the property which is included in the sale.

