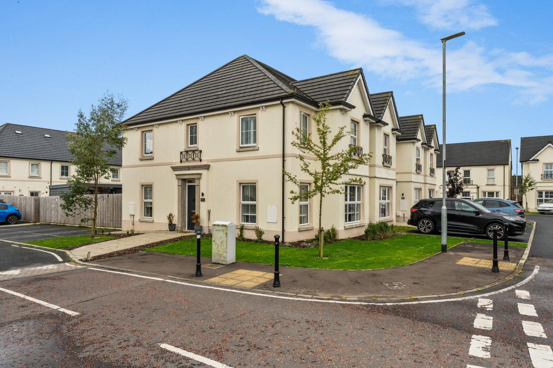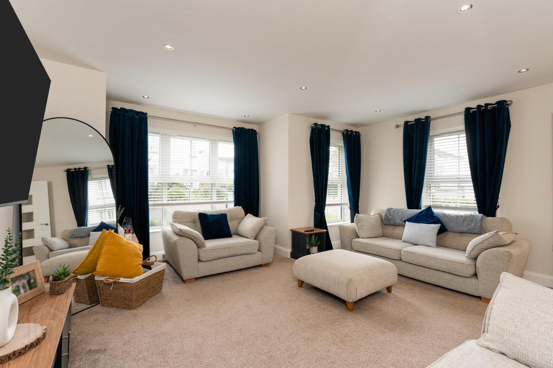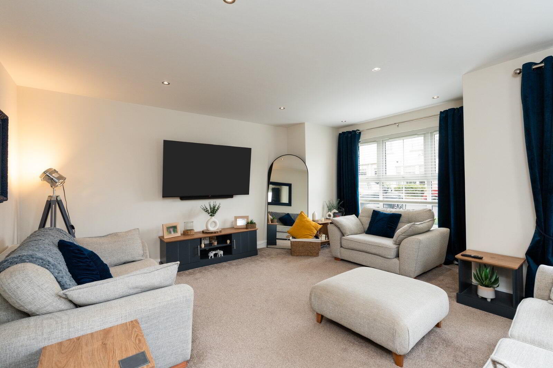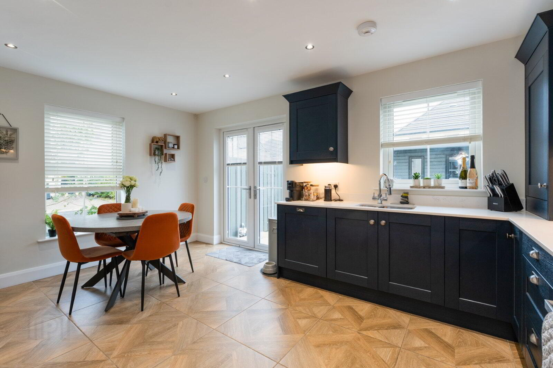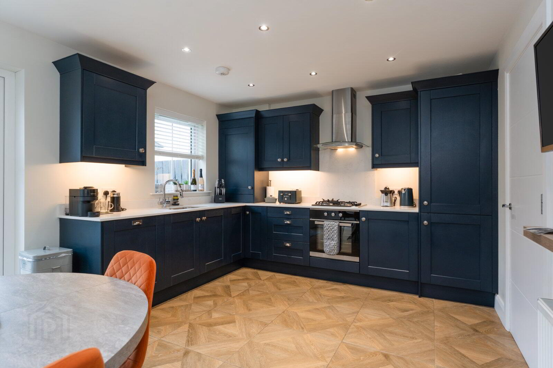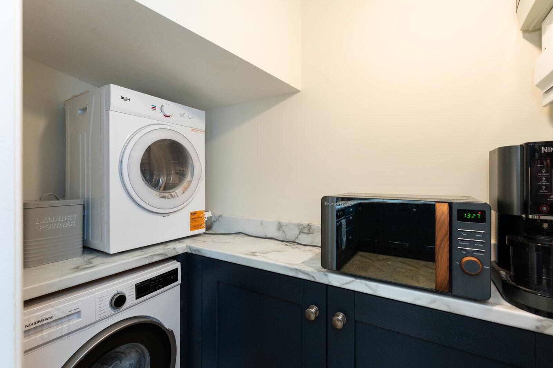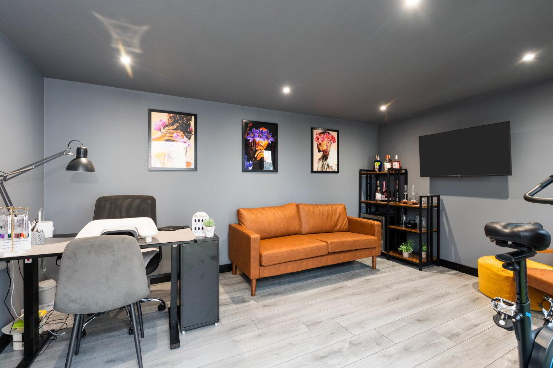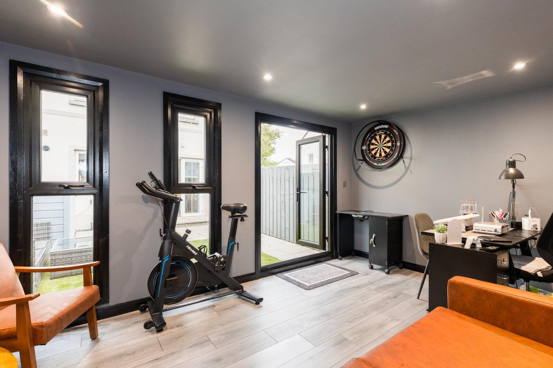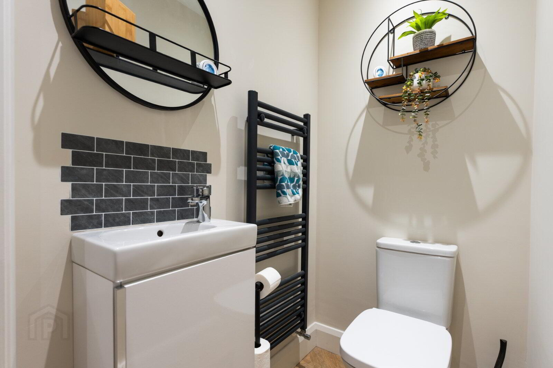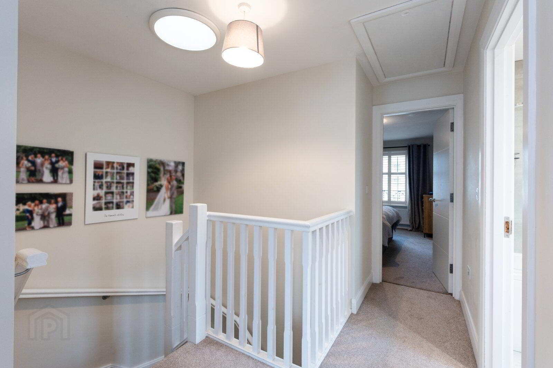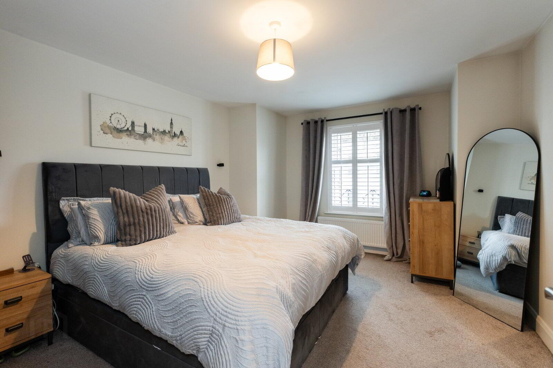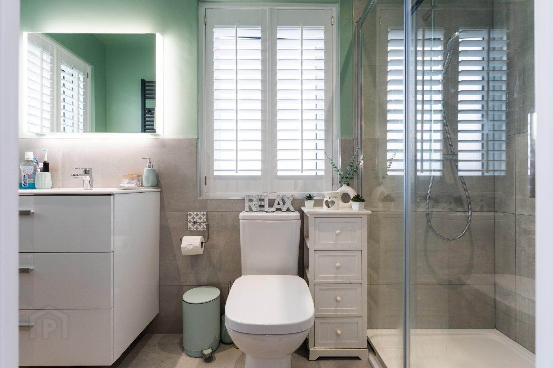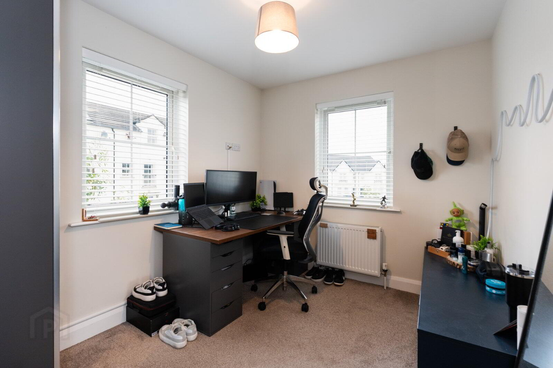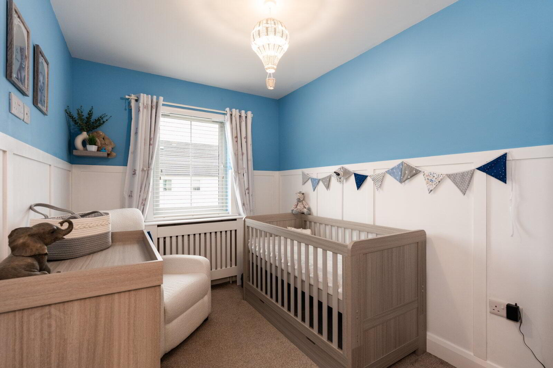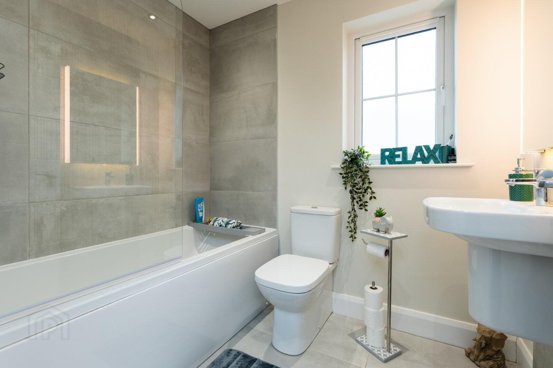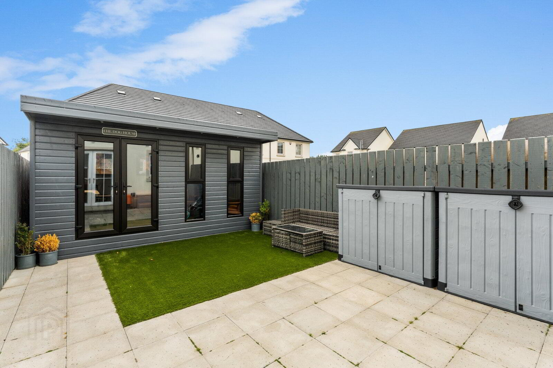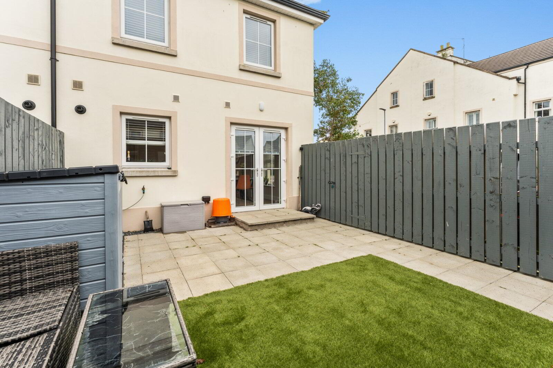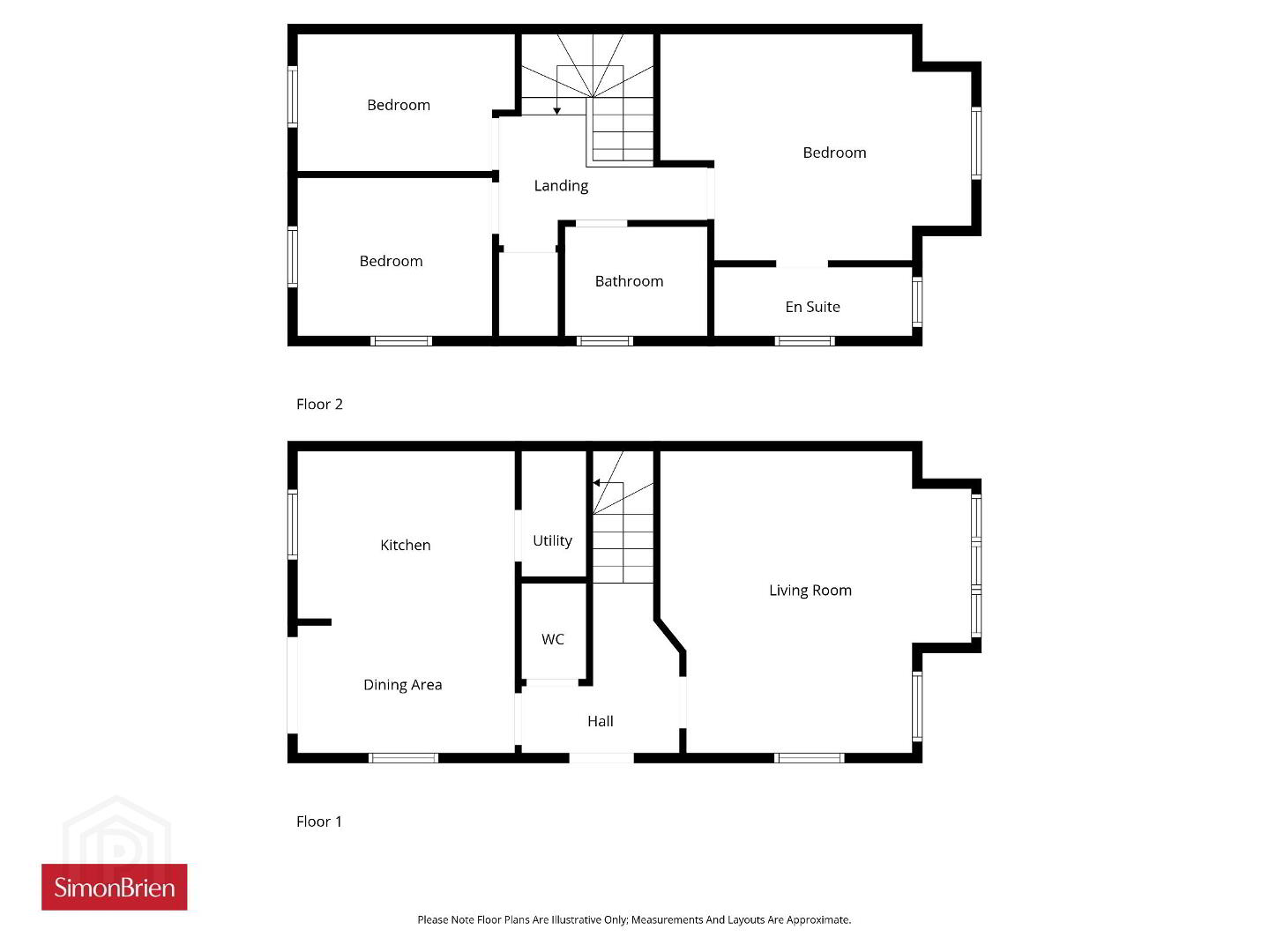92 The Demesne,
Carryduff, Belfast, BT8 8GU
3 Bed End-terrace House
Offers Over £255,000
3 Bedrooms
2 Bathrooms
1 Reception
Property Overview
Status
For Sale
Style
End-terrace House
Bedrooms
3
Bathrooms
2
Receptions
1
Property Features
Tenure
Not Provided
Heating
Gas
Property Financials
Price
Offers Over £255,000
Stamp Duty
Rates
£1,228.23 pa*¹
Typical Mortgage
Legal Calculator
In partnership with Millar McCall Wylie
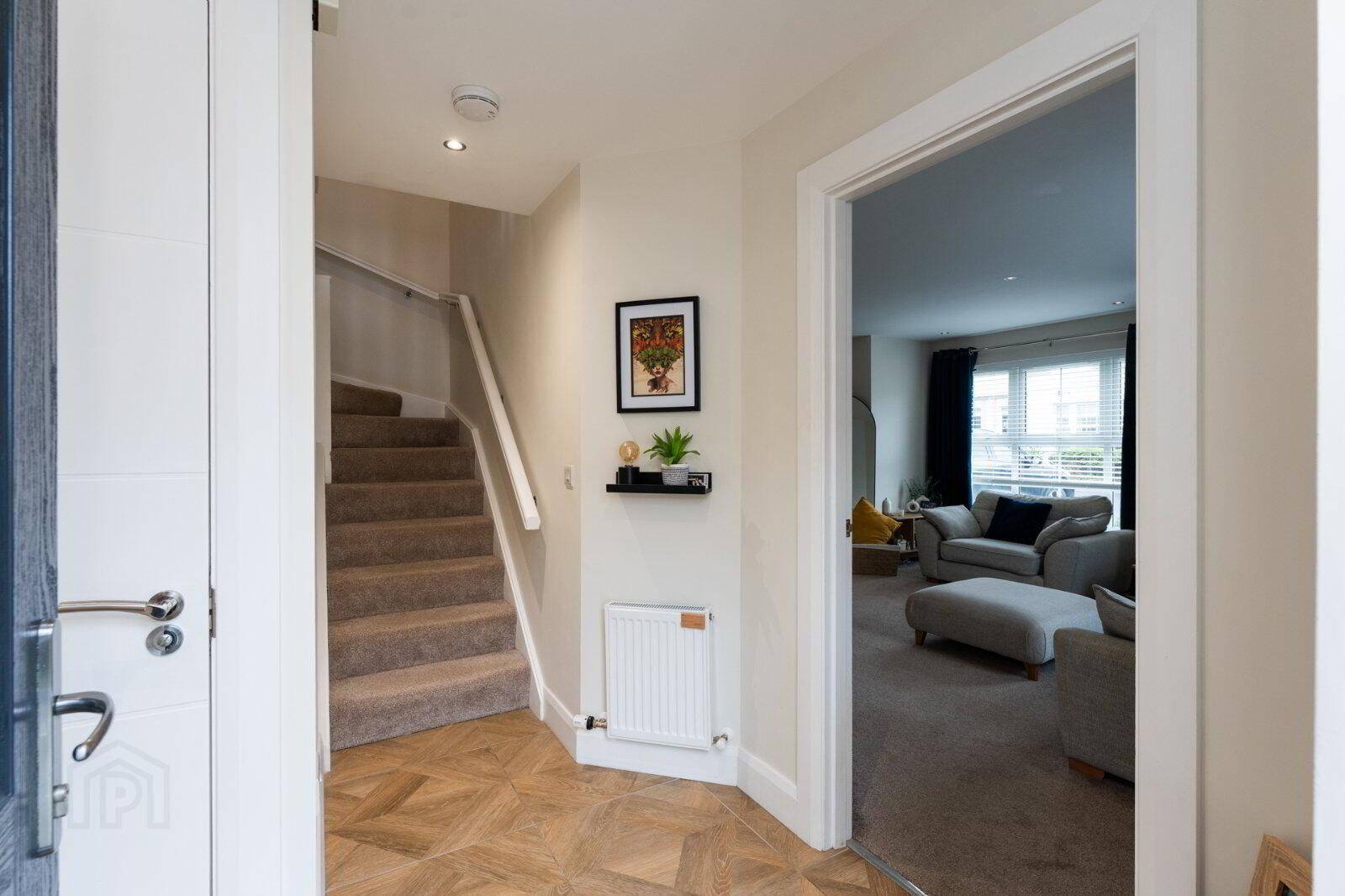
Additional Information
- Recently Constructed End Townhouse In The Popular Garden Square Area Of The Demesne On a Corner Site
- With Outside Home Office / Garden Room With Power & Internet
- Three Bedrooms Including Ensuite Shower Room
- Bright Spacious Living Room With Bay Window
- Fully Fitted Luxury Kitchen With Range Of Appliances & Quartz Worktops Open To Casual Dining Area With Pantry Cupboard
- Downstairs Cloakroom
- Gas Fired Central Heating
- Upvc Double Glazed Windows
- Two Allocated Parking Spaces
- Enclosed Rear Garden In Lawn With Paved Sitting Area
- Well Presented And Spacious Accommodation Throughout
- Popular And Convenient Residential Location, Close To Local Amenities, Schooling And Transport Routes To Belfast City Centre
- Composite front door to
- Reception Hal
- Ceramic tiled floor
- Downstairs WC
- Ceramic tiled floor, low flush WC, pedestal wash hand basin with vanity unit, extractor fan
- Kitchen/Dining Room
- 4.9m x 3.43m (16'1" x 11'3")
Tiled floor, spotlighting, range of high and low level units, quartz worktops, inset 1.5 bowl stainless steel sink unit, integrated fridge frezer, 4 ring ceramic hob, granite splash back, Worchester gas boiler, double uPVC doors to outside - Utility Cupboard
- Plumbed for washing machine, space for tumble dryer
- Living Room
- 4.95m x 4.88m (16'3" x 16'0")
Spotlights - First Floor Landing
- Shelved storage cupboard, access to roofspace via pull down ladder to partially floored roofspace
- Principal Bedroom
- 4.34m x 3.5m (14'3" x 11'6")
- Ensuite
- Tiled floor, half tiled walls, low flush WC, pedestal wash hand basin with vanity unit, fully tiled shower cubicle with rainhead shower, extractor fan, spotlighting
- Bedroom 2
- 3.18m x 2.24m (10'5" x 7'4")
- Bedroom 3
- 3.1m x 2.46m (10'2" x 8'1")
- Bathroom
- Tiled floor, low flush WC, pedestal wash hand basin, bath with tiled surround and shower above, spotlights, extractor fan
- Cabin
- 4.32m x 2.84m (14'2" x 9'4")
Power and light, broadband, laminate wood floor, uPVC windows and double doors - Outside
- Corner site garden in lawn to the side and enclosed garden to the rear with paved sitting area and artifical lawn. Two car parking spaces


