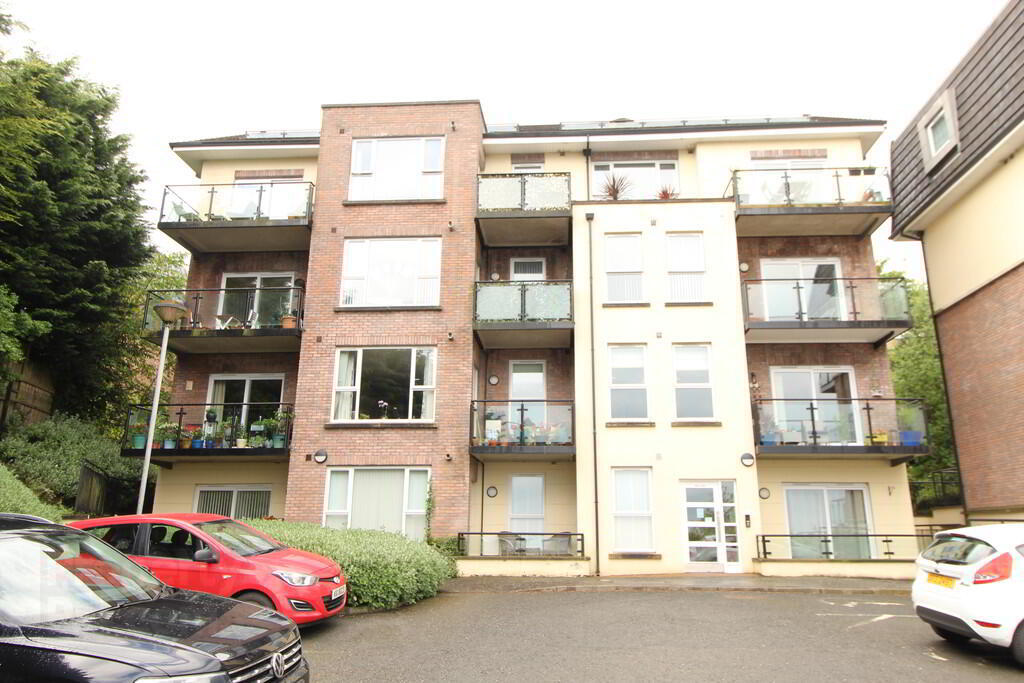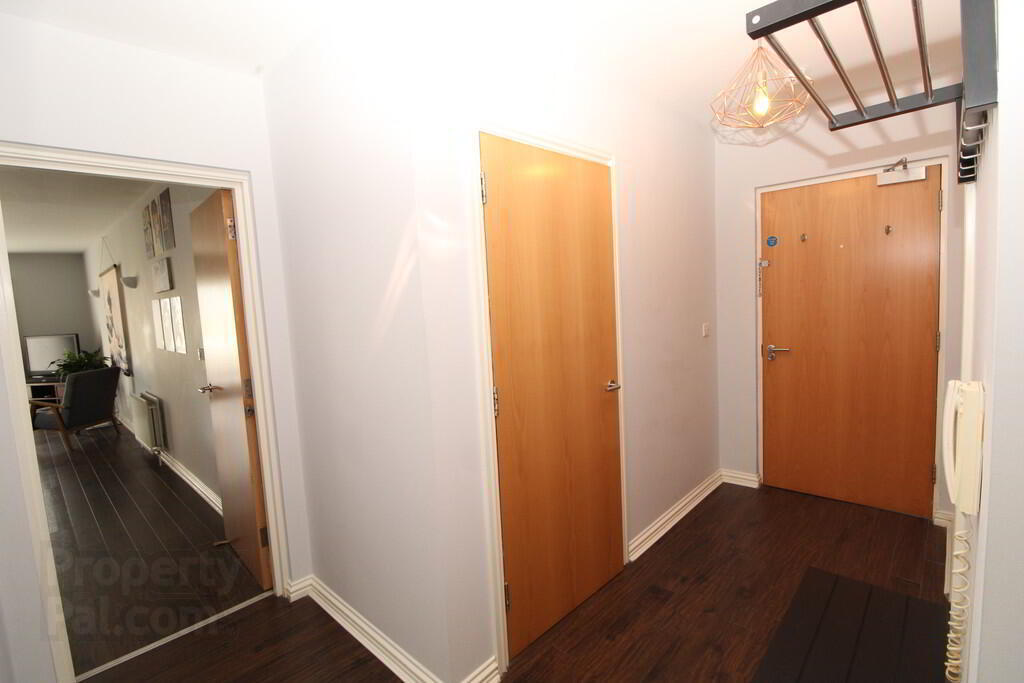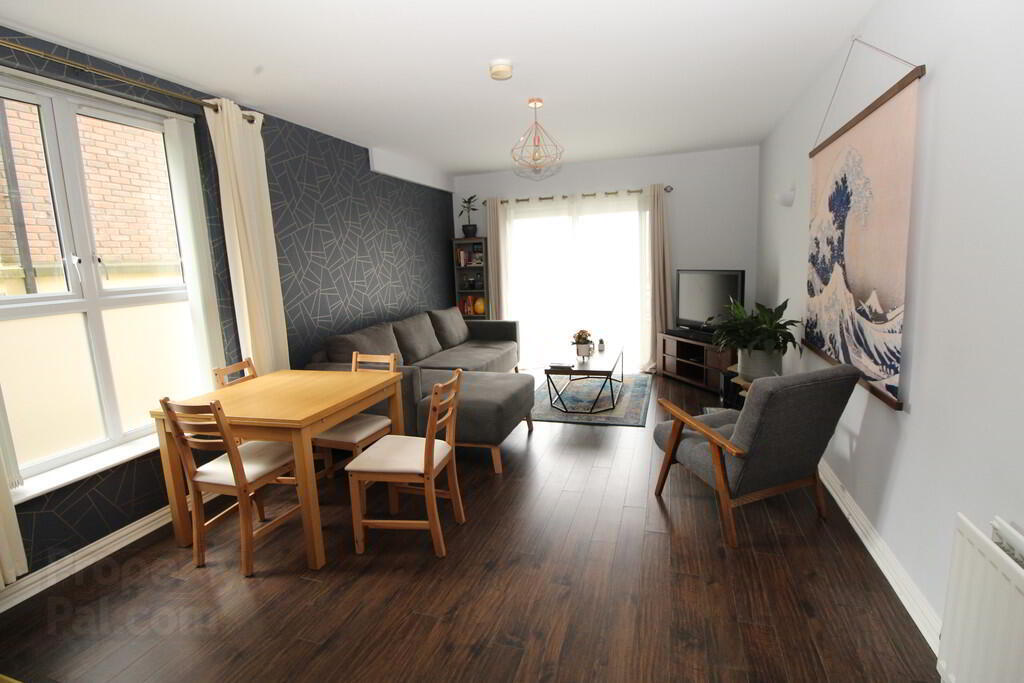


92 Northview,
Newtownabbey, BT36 7GA
2 Bed Ground Floor Apartment
Sale agreed
2 Bedrooms
1 Reception
Property Overview
Status
Sale Agreed
Style
Ground Floor Apartment
Bedrooms
2
Receptions
1
Property Features
Tenure
Not Provided
Energy Rating
Property Financials
Price
Last listed at Offers Over £139,950
Rates
Not Provided*¹
Property Engagement
Views Last 7 Days
23
Views Last 30 Days
109
Views All Time
3,933

Features
- Ground floor apartment in highly popular residential development
- 2 Bedrooms (master with ensuite shower room)
- Spacious lounge with patio doors to Veranda
- Shaker style fitted kitchen with integrated appliances
- Open plan casual dining area
- White bathroom suite
- Double glazing in uPVC frames
- Gas fired central heating
- Views towards Belfast Lough
An excellent opportunity to purchase this bright spacious 2 bedroom ground floor apartment in the ever popular Northview development. The property enjoys views towards Belfast Lough and is presented to an excellent standard throughout. We strongly encourage early viewing to avoid disappointment.
COMMUNAL ENTRANCE HALLENTRANCE HALL Laminate wood flooring, spacious storage cupboard
OPEN PLAN LOUNGE/ DINING AREA/ KITCHEN 27' 2" x 12' 1" (8.28m x 3.68m) Range of high and low level units, round edge worksurfaces, single drainer stainless steel sink unit with mixer taps and vegetable sink, integrated fridge and freezer, built in stainless steel oven and gas hob unit, stainless steel extractor fan and canopy, plumbed for washing machine, plumbed for dishwasher, gas fired boiler, wall tiling, ceramic tiled flooring, open plan to:
Lounge/ dining area, laminate wood flooring, double glazed patio doors to Veranda with views of Belfast Lough, built in storage cupboard,
VERANDA Artificial grass, glazed panels
BEDROOM (1) 13' 0" x 9' 9" (3.96m x 2.97m)
ENSUITE SHOWER ROOM Walk in glazed shower area with feature rainfall shower and separate hand held shower, low flush WC, vanity unit sink, PVC panelled walls, ceramic tiled flooring, extractor fan, chrome heated towel rail
BEDROOM (2) 11' 4" x 8' 4" (3.45m x 2.54m)
BATHROOM White suite comprising panelled bath, glazed shower screen, thermostatic controlled shower, low flush WC, pedestal wash hand basin, wall tiling, ceramic tiled flooring, extractor fan
OUTSIDE Communal car parking






