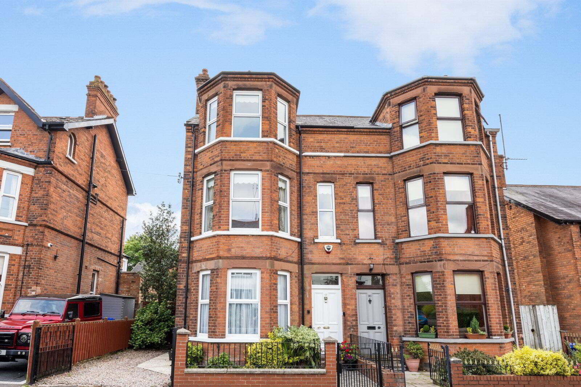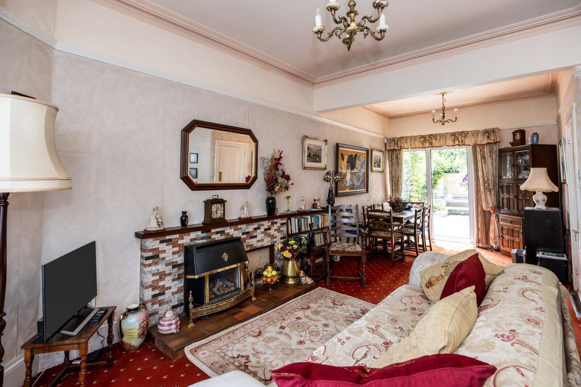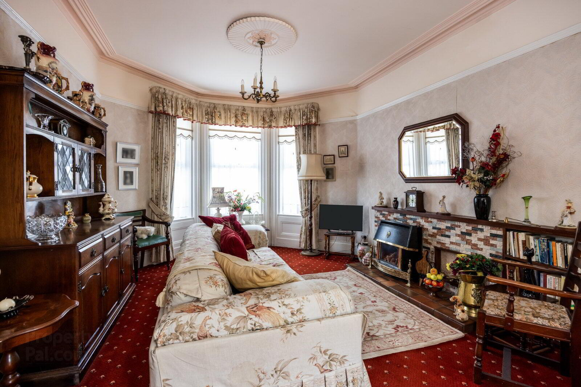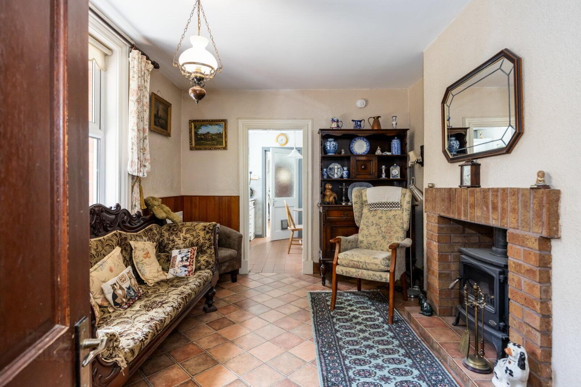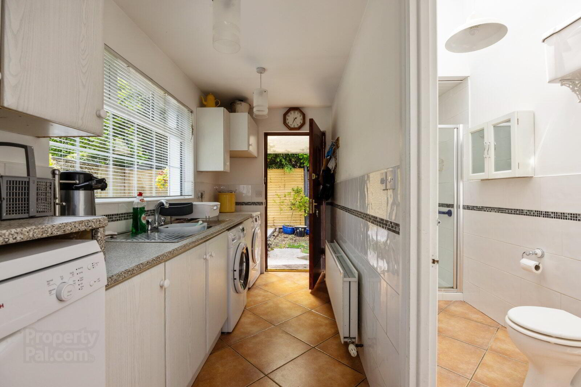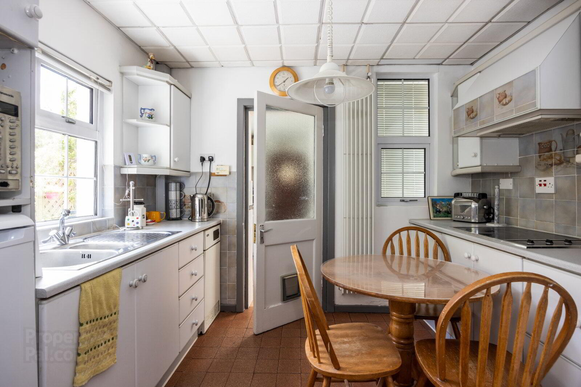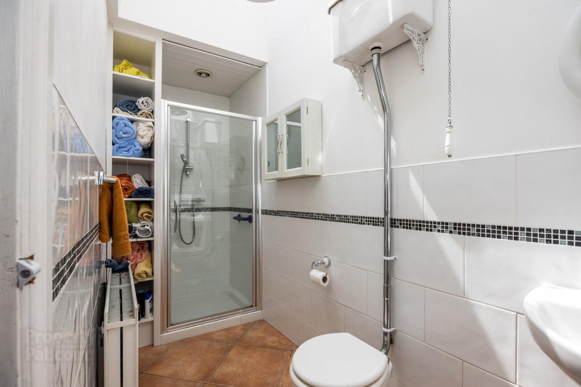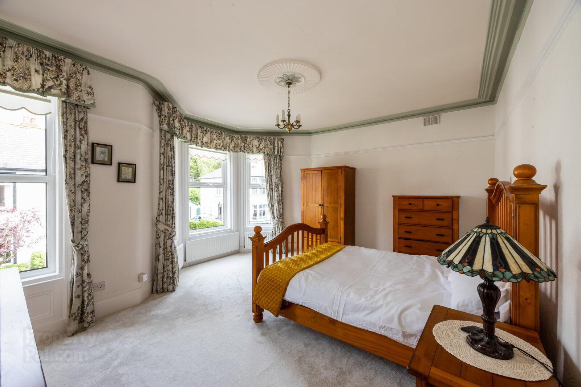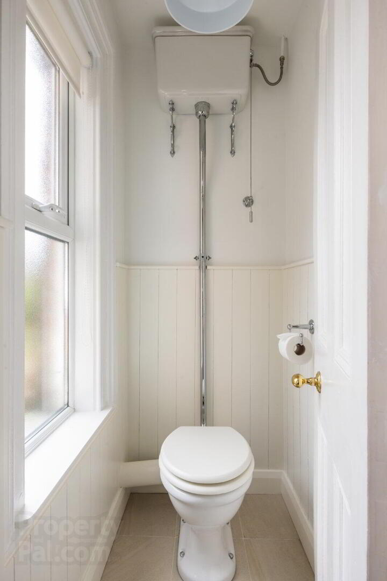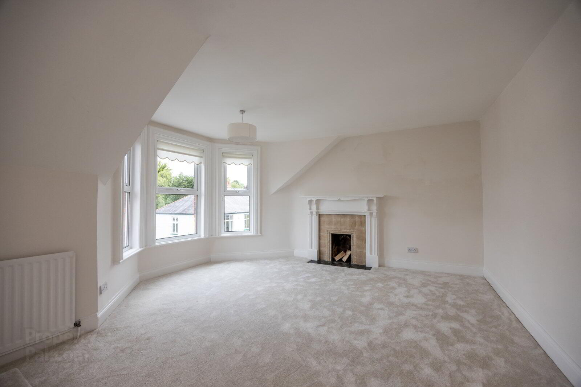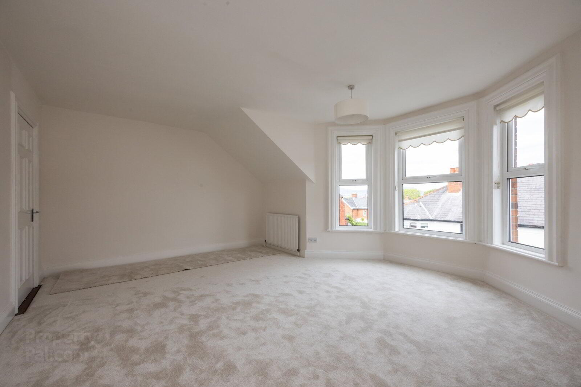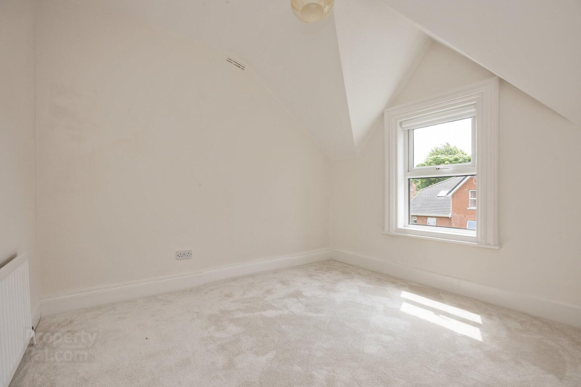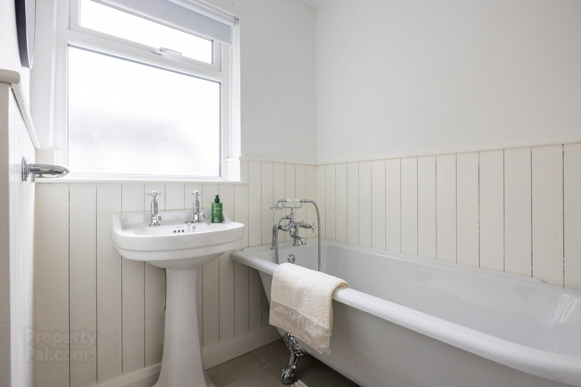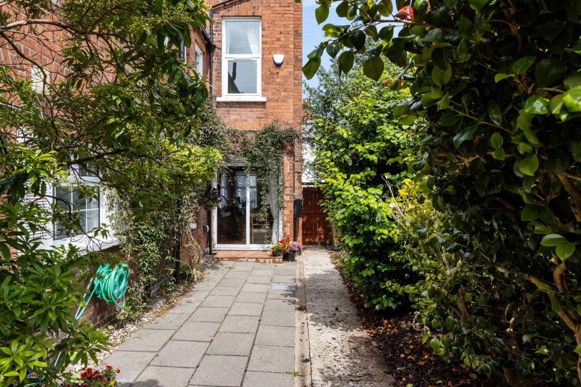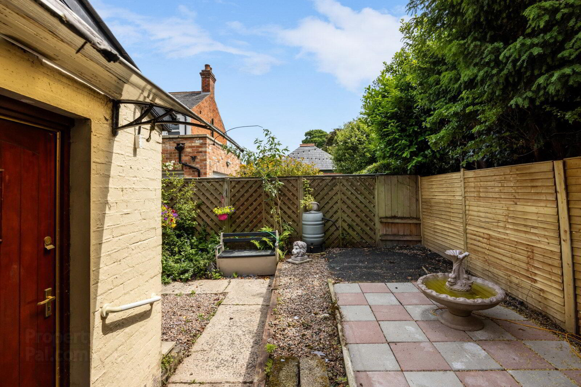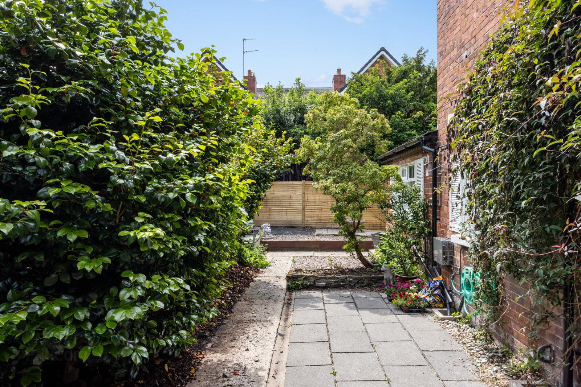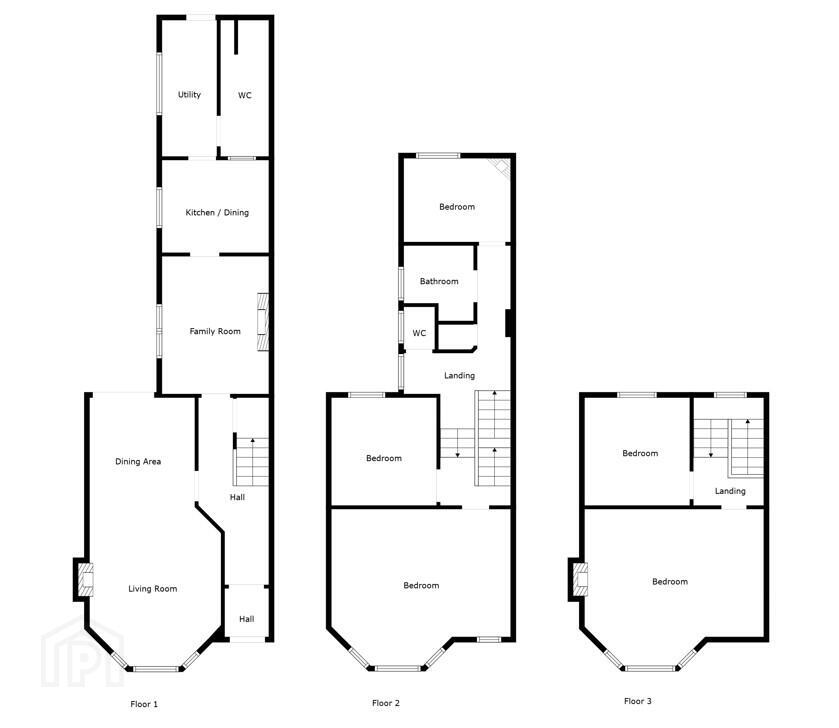92 Marlborough Park Central,
Belfast, BT9 6HP
5 Bed Semi-detached House
Asking Price £635,000
5 Bedrooms
2 Bathrooms
2 Receptions
Property Overview
Status
For Sale
Style
Semi-detached House
Bedrooms
5
Bathrooms
2
Receptions
2
Property Features
Tenure
Not Provided
Broadband Speed
*³
Property Financials
Price
Asking Price £635,000
Stamp Duty
Rates
£3,741.27 pa*¹
Typical Mortgage
Legal Calculator
In partnership with Millar McCall Wylie
Property Engagement
Views Last 7 Days
396
Views Last 30 Days
1,949
Views All Time
7,945
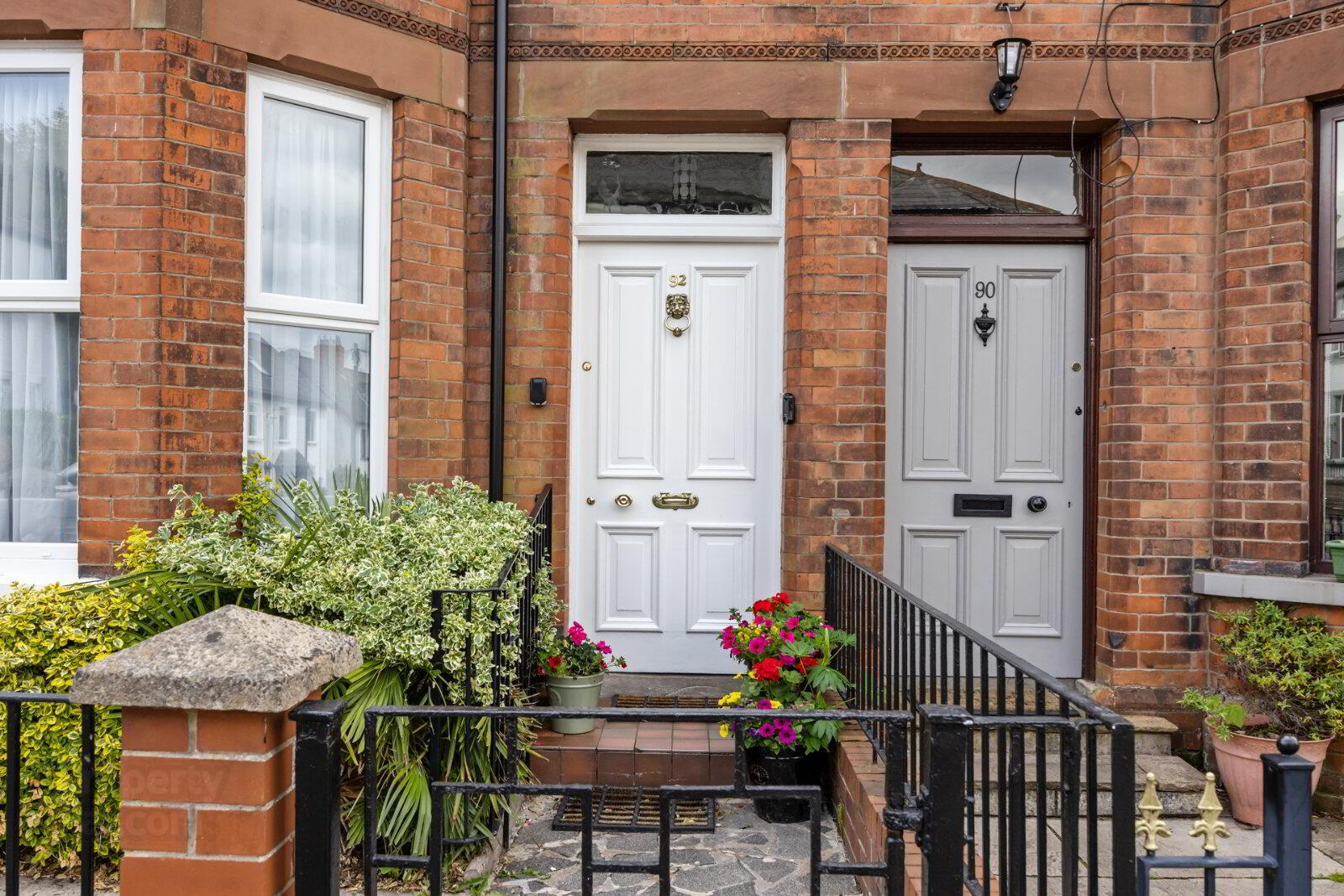
Additional Information
- Magnificent Victorian Semi-Detached Family Home
- Beautifully Proportioned Accommodation
- Five Generous Bedrooms
- Living Room Open To Dining Room
- Breakfast/Morning Room
- Fully Fitted Kitchen
- Luxury Family Bathroom In Modern White Suite
- Downstairs Shower Room
- Utility Room
- Gas Heating
- Double Glazing
- Garden To Rear With Patio [ Potential for Extension ]
- Driveway Parking
- Popular & Sought After Location Close To All Local Amenities On Main Lisburn Road, Schooling & Transport Routes To Belfast City Centre
- Viewing by Private Appointment
- Ground Floor
- Entrance Porch leading to Entrance Hall
- Living Room
- 4.61m x 4.13m (15'1" x 13'7")
Feature Fireplace, sliding doors to rear - Dining Room
- 3.16m x 3.04m (10'4" x 10'0")
- Family Room
- 3.98m x 3.09m (13'1" x 10'2")
Brick fireplace with gas fire - Kitchen
- 3.09m x 2.68m (10'2" x 8'10")
Range of units, inset sink, 4 ring hob, electric oven, recess fridge - Utility Room
- 3.94m x 1.59m (12'11" x 5'3")
Low level units, inset sink, plumbed washing machine - Shower Room
- Fully tiled shower enclosure, WC and wash hand basin
- First Floor
- Bedroom
- 5.18m x 4.53m (17'0" x 14'10")
Feature fireplace - Bedroom
- 3.12m x 3.04m (10'3" x 10'0")
- Bedroom
- 3.09m x 2.42m (10'2" x 7'11")
Cast iron fireplace - Bathroom
- Luxury suite with roll top bath, mixer taps, telephone hand shower, pwhb, separate WC
- Second Floor
- Bedroom
- 5.51m x 4.53m (18'1" x 14'10")
Feature fireplace - Bedroom
- 3.12m x 3.04m (10'3" x 10'0")


