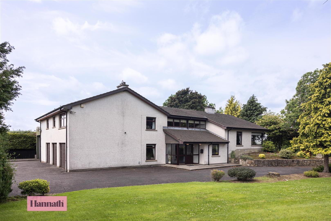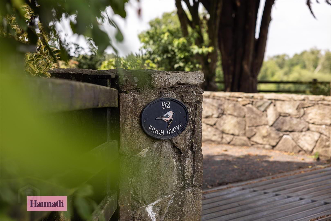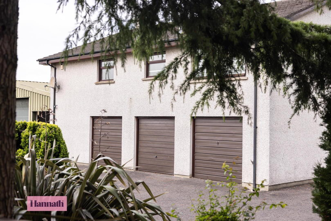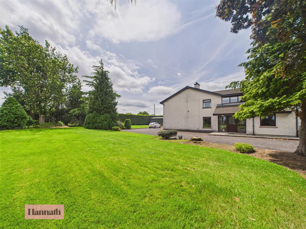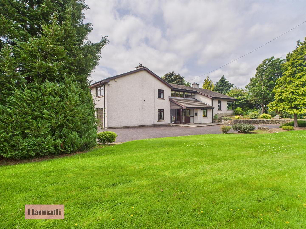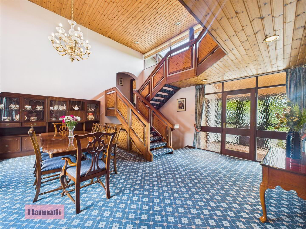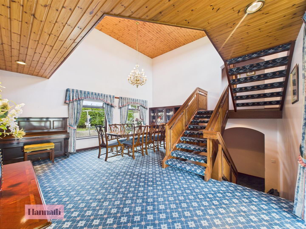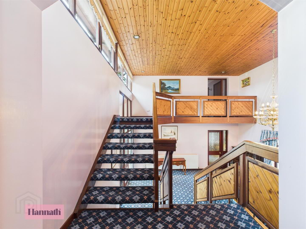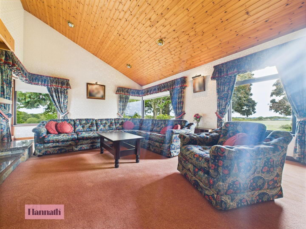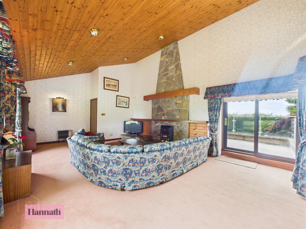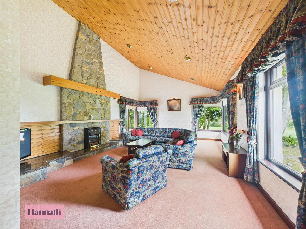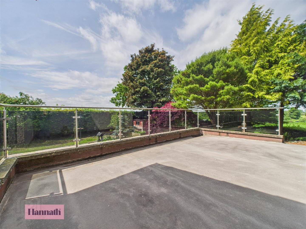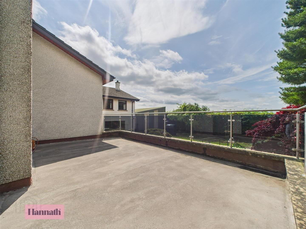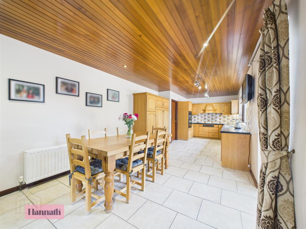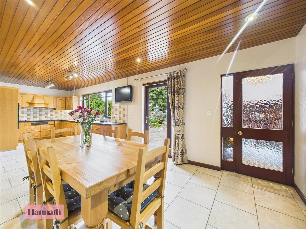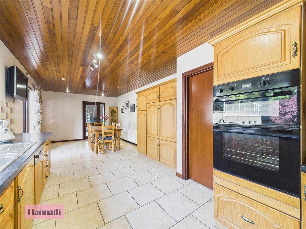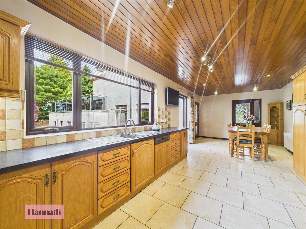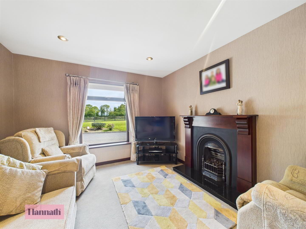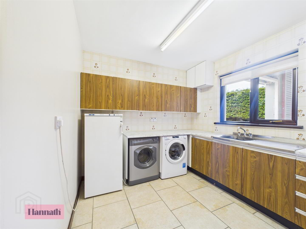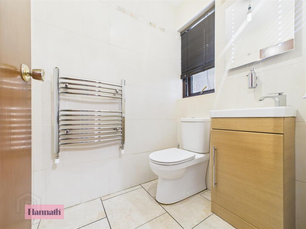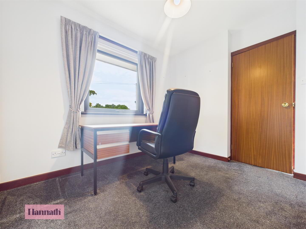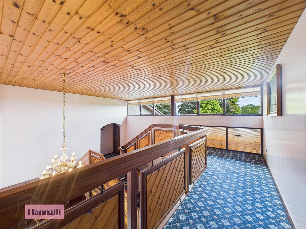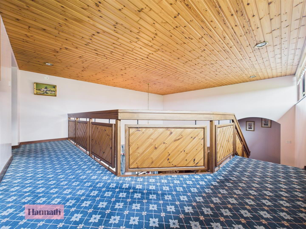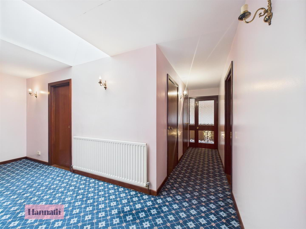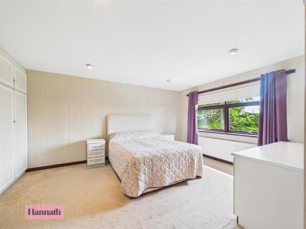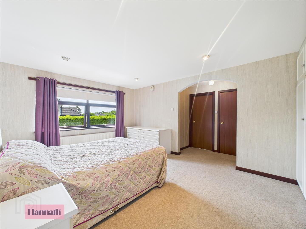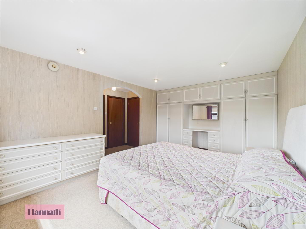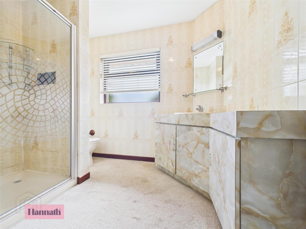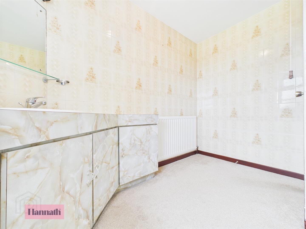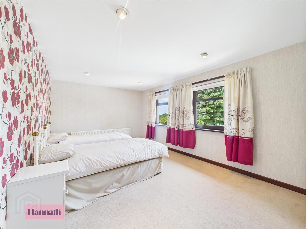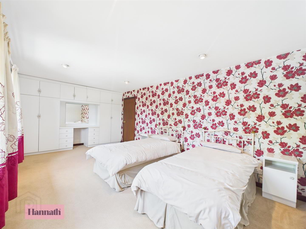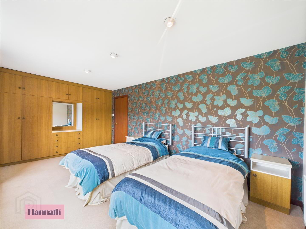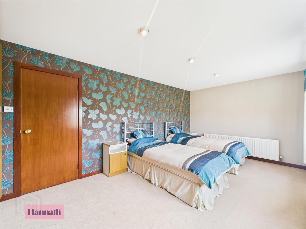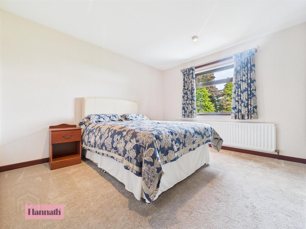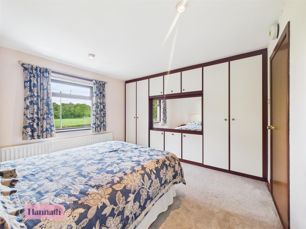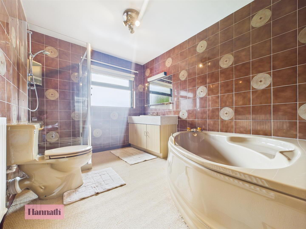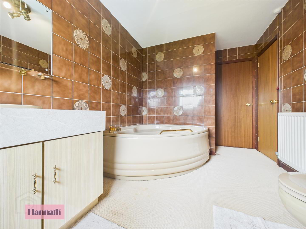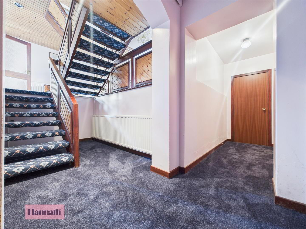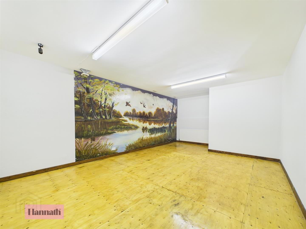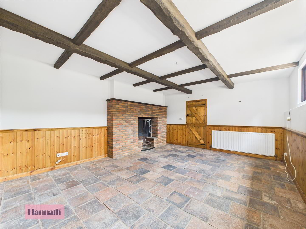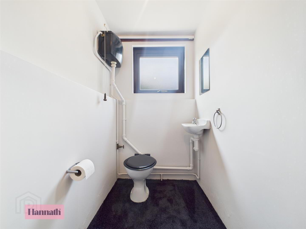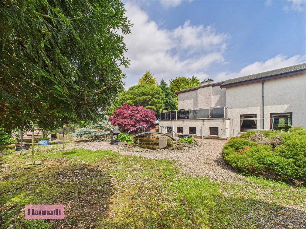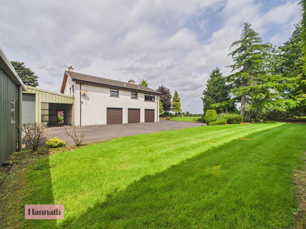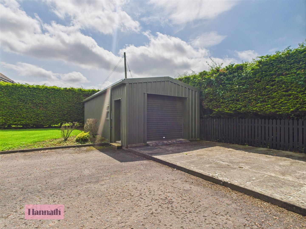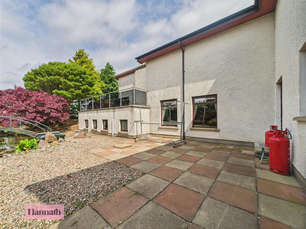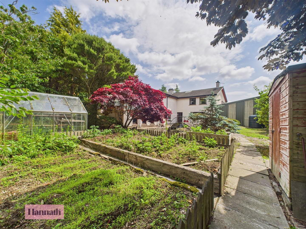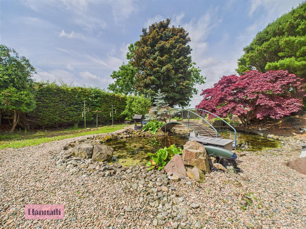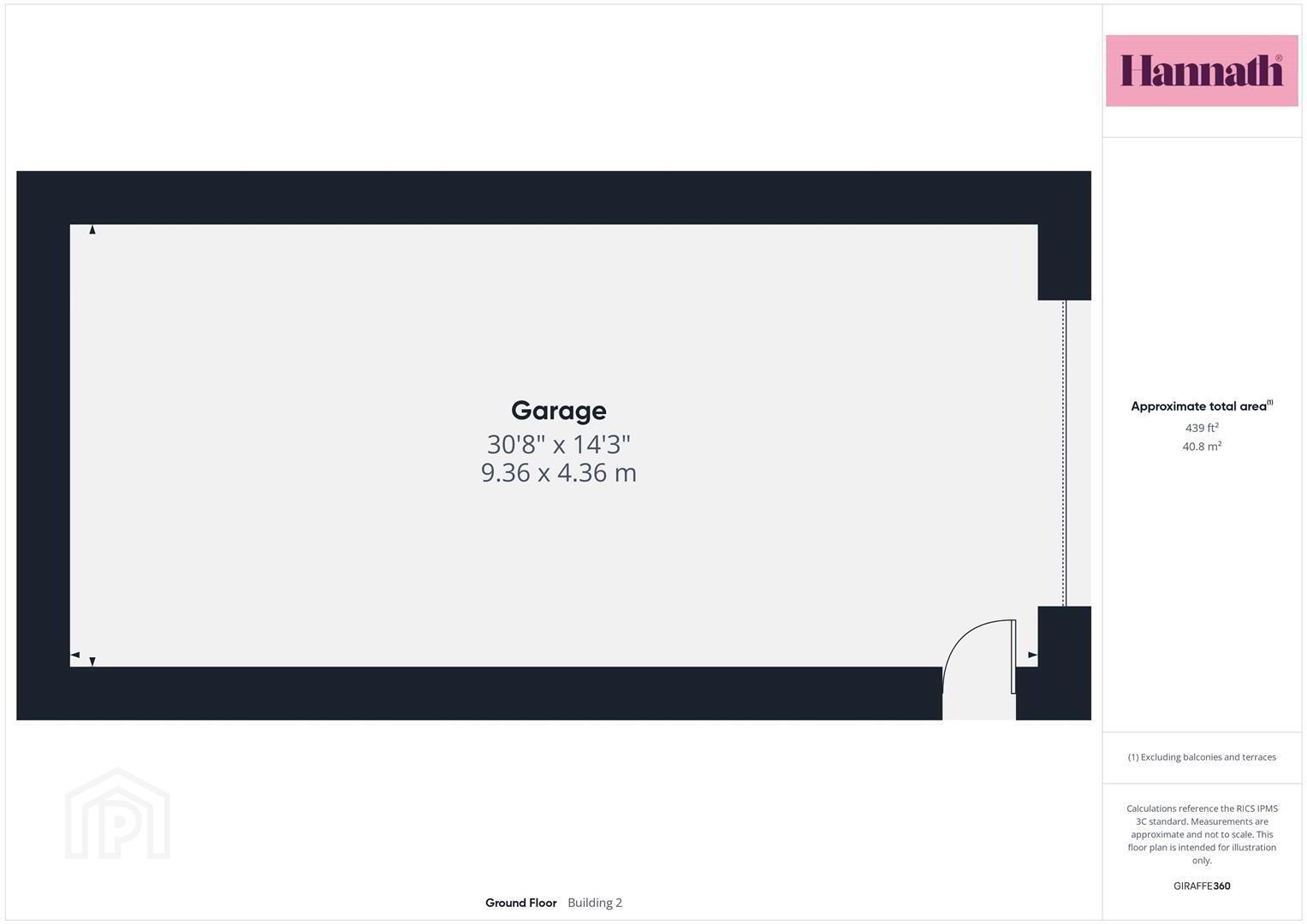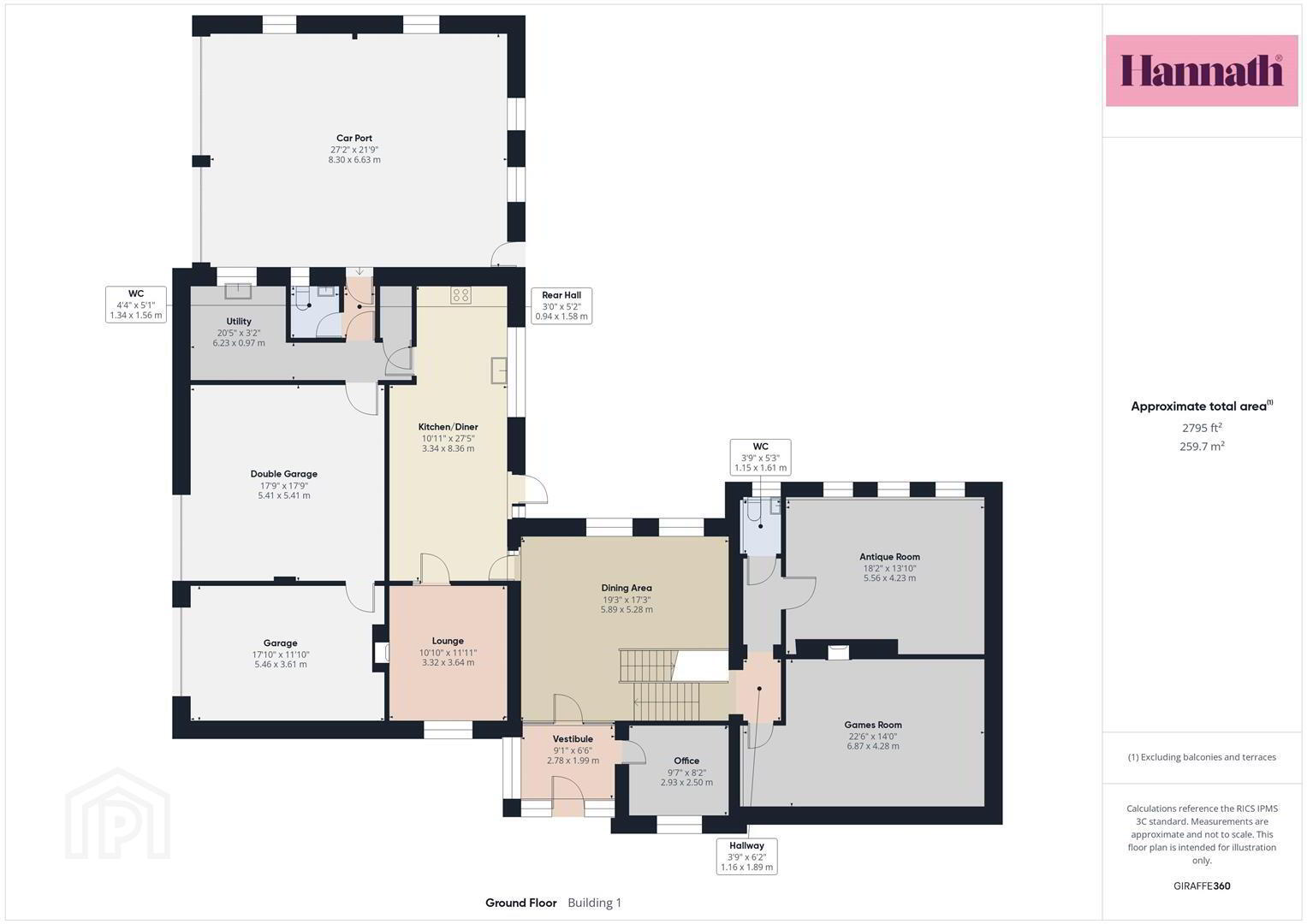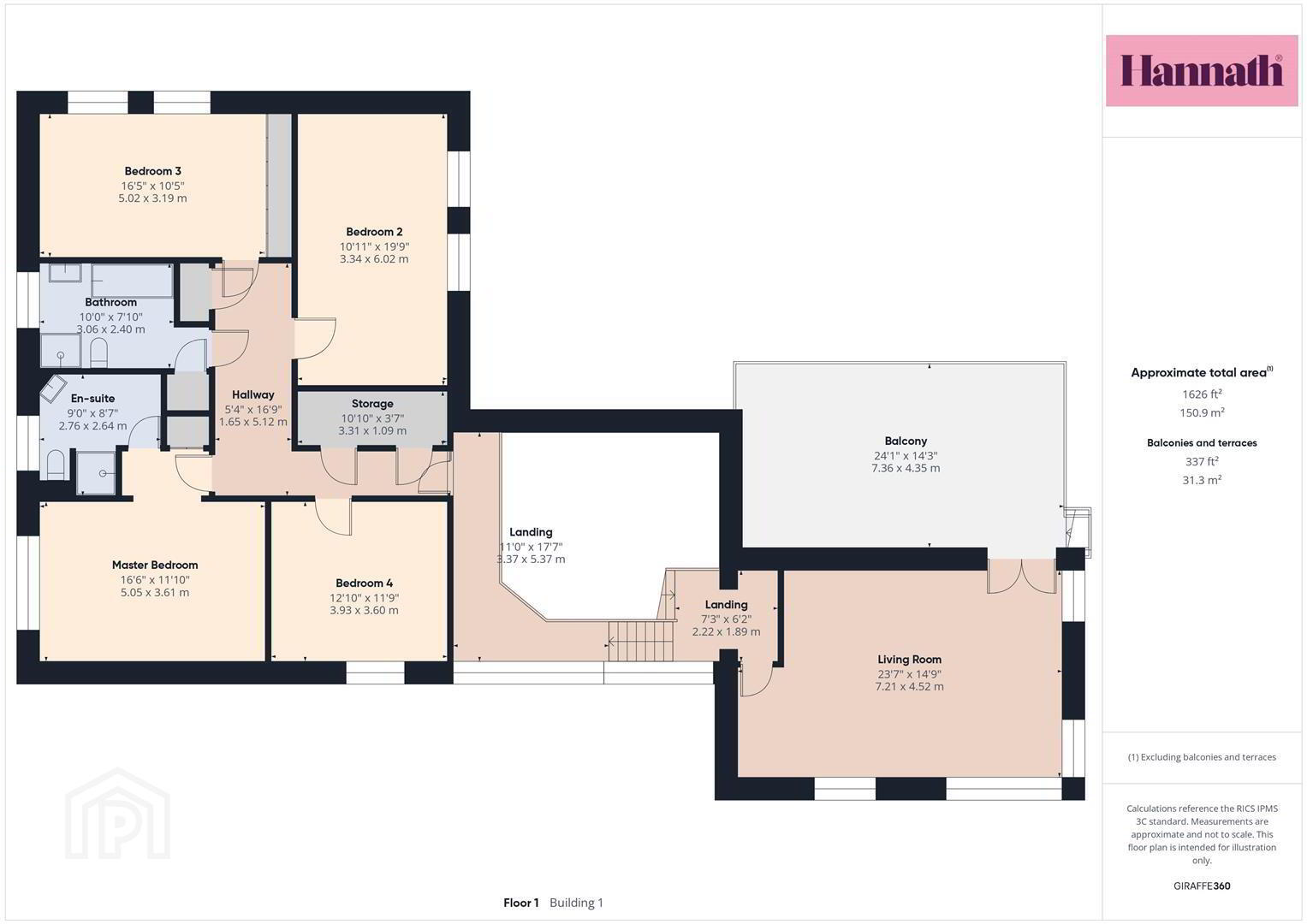92 Derrycarne Road,
Portadown, Craigavon, BT62 1PT
4 Bed Detached House
Asking Price £449,950
4 Bedrooms
2 Bathrooms
4 Receptions
Property Overview
Status
For Sale
Style
Detached House
Bedrooms
4
Bathrooms
2
Receptions
4
Property Features
Tenure
Not Provided
Energy Rating
Broadband Speed
*³
Property Financials
Price
Asking Price £449,950
Stamp Duty
Rates
£3,167.70 pa*¹
Typical Mortgage
Legal Calculator
Property Engagement
Views Last 7 Days
573
Views Last 30 Days
2,771
Views All Time
13,575
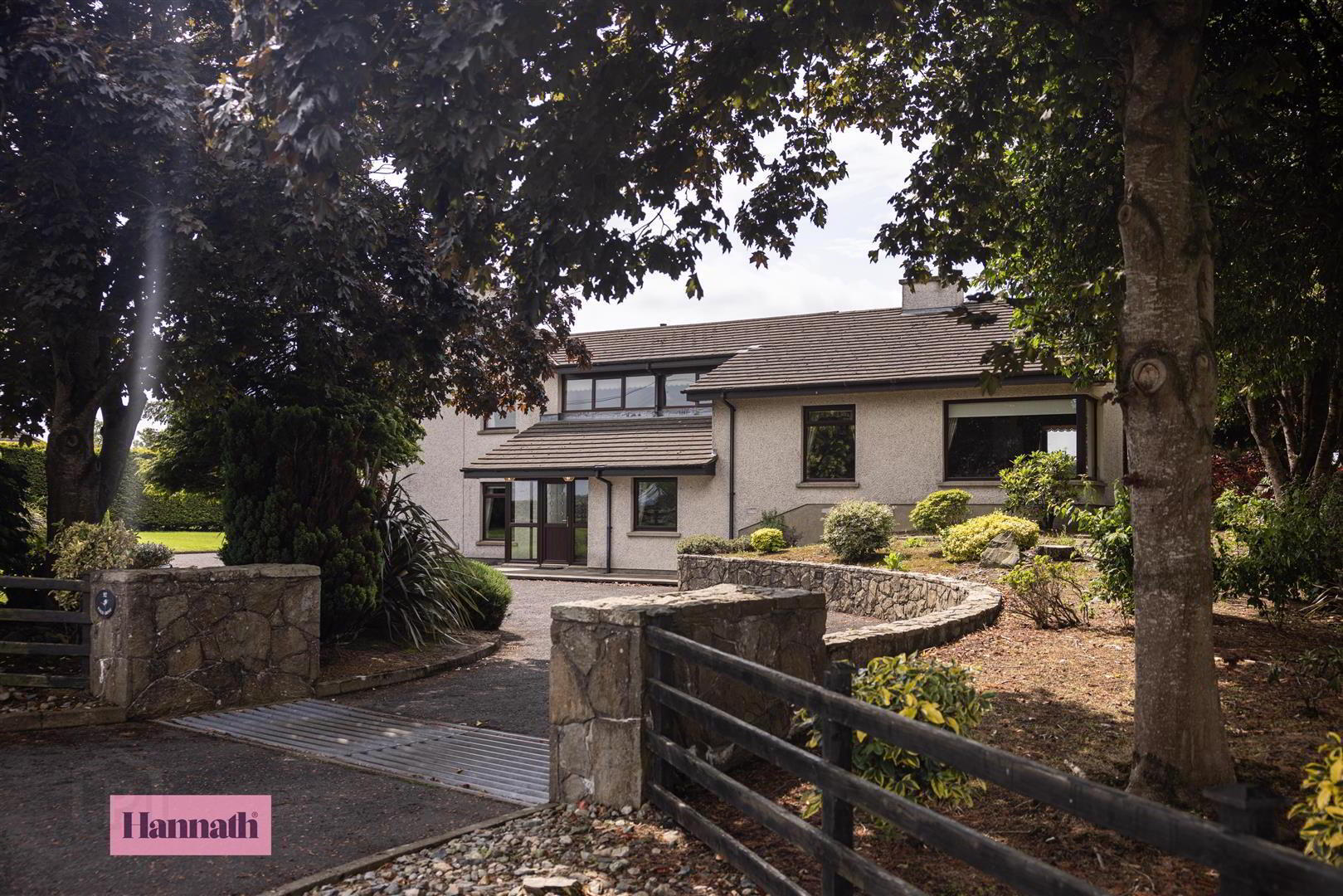
Additional Information
- Impressive four bedroom detached property
- Four receptions
- Basement level with additional accomodation
- Kitchen/diner with a range of integrated appliances
- Master with en-suite
- Three further double bedrooms
- Four piece bathroom suite
- Two WCs
- Utility room
- Triple garage
Inside, the home features four spacious reception rooms, including a bright and airy living room that opens directly onto a private balcony overlooking the garden - the perfect place to relax or host guests. A dedicated office provides an ideal workspace for remote working or study. The master bedroom benefits from its own en-suite, while the remaining bedrooms are served by a luxurious four-piece family bathroom suite and two additional WCs. A separate utility room adds to the home's practicality.
The property also boasts a full basement level offering two additional versatile rooms - perfect for a gym, cinema room, games room, or extra guest accommodation. Outside, there's a triple garage, a car port, and a prefabricated shed, offering ample space for vehicles, hobbies, or storage.
With its spacious layout, flexible rooms, and secluded setting, this is a rare opportunity to own a truly versatile family home in a sought-after location. Viewings are highly recommended to appreciate all this property has to offer.
- Vestibule 9' 1'' x 6' 6'' (2.77m x 1.98m)
- Access via; PVC door. Tiled flooring.
- Office 9' 7'' x 8' 2'' (2.92m x 2.49m)
- Carpet flooring. Single panel radiator.
- Dining area 19' 3'' x 17' 3'' (5.86m x 5.25m)
- Carpet flooring. Double panel radiator.
- Hallway 3' 9'' x 6' 2'' (1.14m x 1.88m)
- Carpet flooring. Double panel radiator.
- Games Room 22' 6'' x 14' 0'' (6.85m x 4.26m)
- Single panel radiator.
- Antique Room 18' 2'' x 13' 0'' (5.53m x 3.96m)
- Tiled flooring. Two single panel radiators. Feature brick fireplace.
- Basement WC 3' 9'' x 5' 3'' (1.14m x 1.60m)
- Comprising of; WC and floating wash hand basin. Carpet flooring.
- Kitchen/Diner 10' 11'' x 27' 5'' (3.32m x 8.35m)
- Range of high and low level fitted units with hard wearing worktop and stainless steel sink. Integrated dishwasher, hob, double oven and fridge. Tiled flooring and splash back. Double panel radiator. Access to rear garden via; single PVC door.
- Lounge 10' 10'' x 11' 11'' (3.30m x 3.63m)
- Carpet flooring. Feature fireplace with gas fire.
- Utility 20' 5'' x 3' 2'' (6.22m x 0.96m)
- Range of high and low level fitted units with hard wearing worktop and stainless steel sink. Plumbed for washing machine. Space for tumble dryer and free standing freezer. Tiled flooring and splash back. Access to; double garage.
- Rear Hall 3' 0'' x 5' 2'' (0.91m x 1.57m)
- Tiled flooring. Access to rear garden via; wooden door.
- WC 4' 4'' x 5' 1'' (1.32m x 1.55m)
- Comprising of; low flush WC and wash hand basin with vanity unit. Tiled flooring and fully tiled walls. Heated towel rail.
- Double Garage 17' 9'' x 17' 9'' (5.41m x 5.41m)
- Up and over door.
- Garage 17' 10'' x 11' 10'' (5.43m x 3.60m)
- Up and over door.
- Landing 7' 3'' x 6' 2'' (2.21m x 1.88m)
- Carpet flooring.
- Living Room 23' 7'' x 14' 9'' (7.18m x 4.49m)
- Carpet flooring. Feature fireplace with electric insert. Access to balcony via; PVC sliding doors.
- Landing 11' 0'' x 17' 7'' (3.35m x 5.36m)
- Carpet flooring.
- Hallway 5' 4'' x 16' 9'' (1.62m x 5.10m)
- Carpet flooring. Single panel radiator. Access to storage cupboard and hotpress.
- Master bedroom 16' 0'' x 0' 0'' (4.87m x 0.00m)
- Side aspect room. Carpet flooring. Double panel radiator. Built in wardrobes. Access to;
- En-suite 9' 0'' x 8' 7'' (2.74m x 2.61m)
- Three piece bathroom suite comprising of; low flush WC, wash hand basin with built in storage and mains shower. Carpet flooring and fully tiled walls. Single panel radiator.
- Bedroom 2 10' 11'' x 19' 9'' (3.32m x 6.02m)
- Side aspect room. Carpet flooring. Double panel radiator. Built in storage.
- Bedroom 3 16' 5'' x 10' 5'' (5.00m x 3.17m)
- Rear aspect room. Double panel radiator. Carpet flooring. Built in storage.
- Bedroom 4 12' 10'' x 11' 9'' (3.91m x 3.58m)
- Front aspect room. Carpet flooring. Single panel radiator. Built in storage.
- Bathroom 10' 0'' x 7' 10'' (3.05m x 2.39m)
- Four piece bathroom suite comprising of; WC, wash hand basin with storage, fitted corner bath and mains shower. Single panel radiator. Carpet flooring and fully tiled walls.
- Pre-fab Garage 30' 8'' x 14' 3'' (9.34m x 4.34m)
- Rolling shutter door.
- Exterior
- The front of the property is mainly laid in grass with tarmac drive leading to triple garage. The rear garden offers a pond with wildlife, stoned and patio area. There is mature shrubbery throughout the front and rear gardens.
These particulars are given on the understanding that they will not be construed as part of a contract, conveyance, or lease. None of the statements contained in these particulars are to be relied upon as statements or representations of fact.
Whilst every care is taken in compiling the information, we can give no guarantee as to the accuracy thereof.
Any floor plans and measurements are approximate and shown are for illustrative purposes only.

Click here to view the 3D tour

