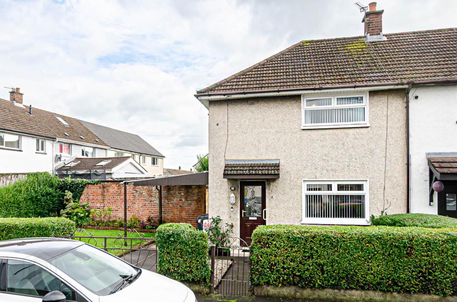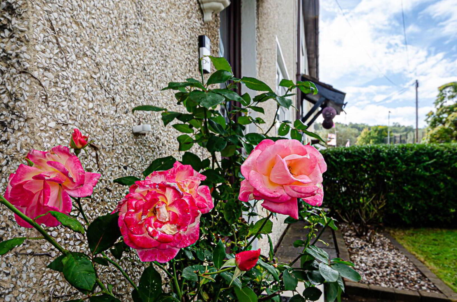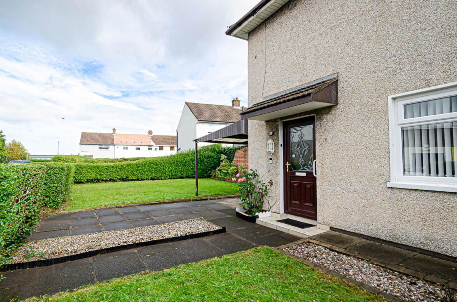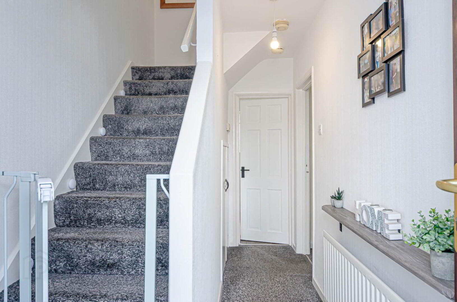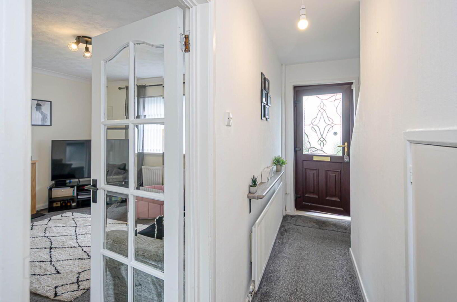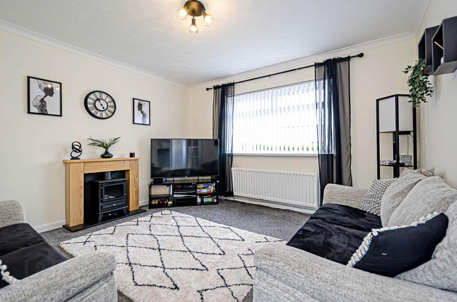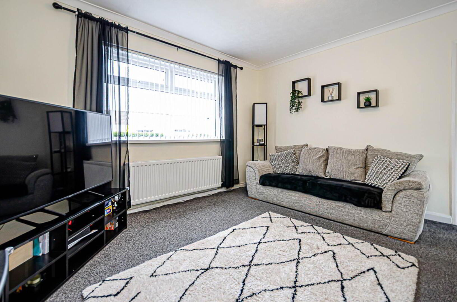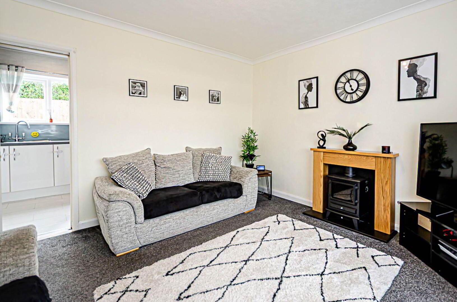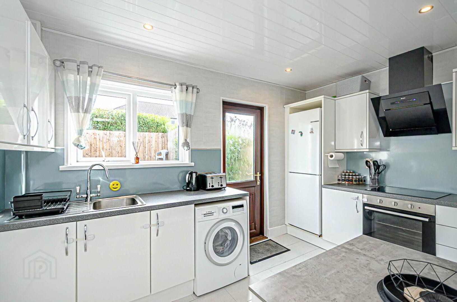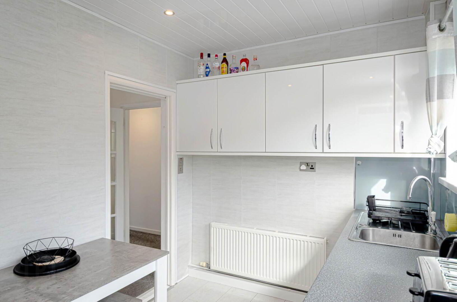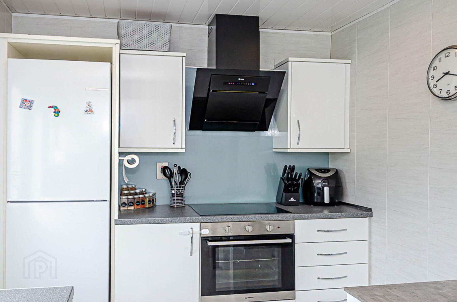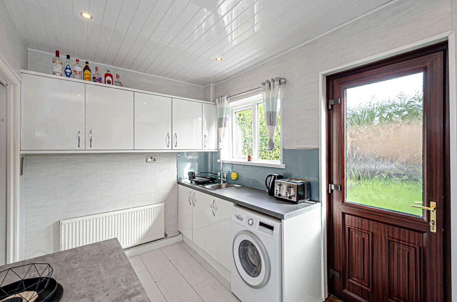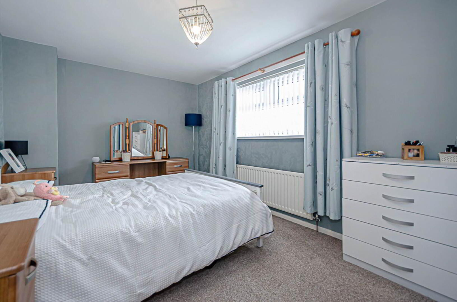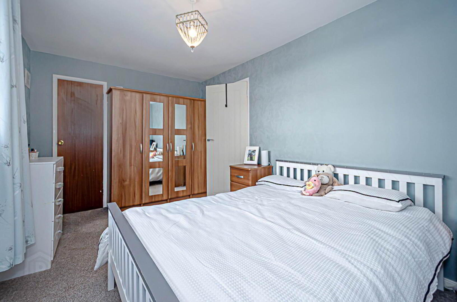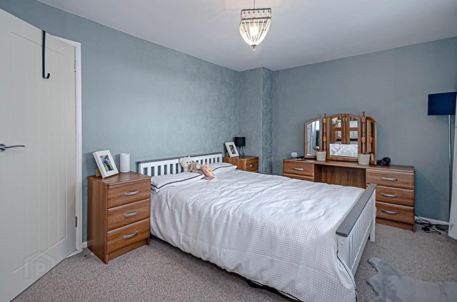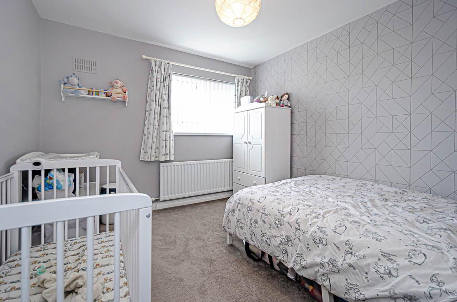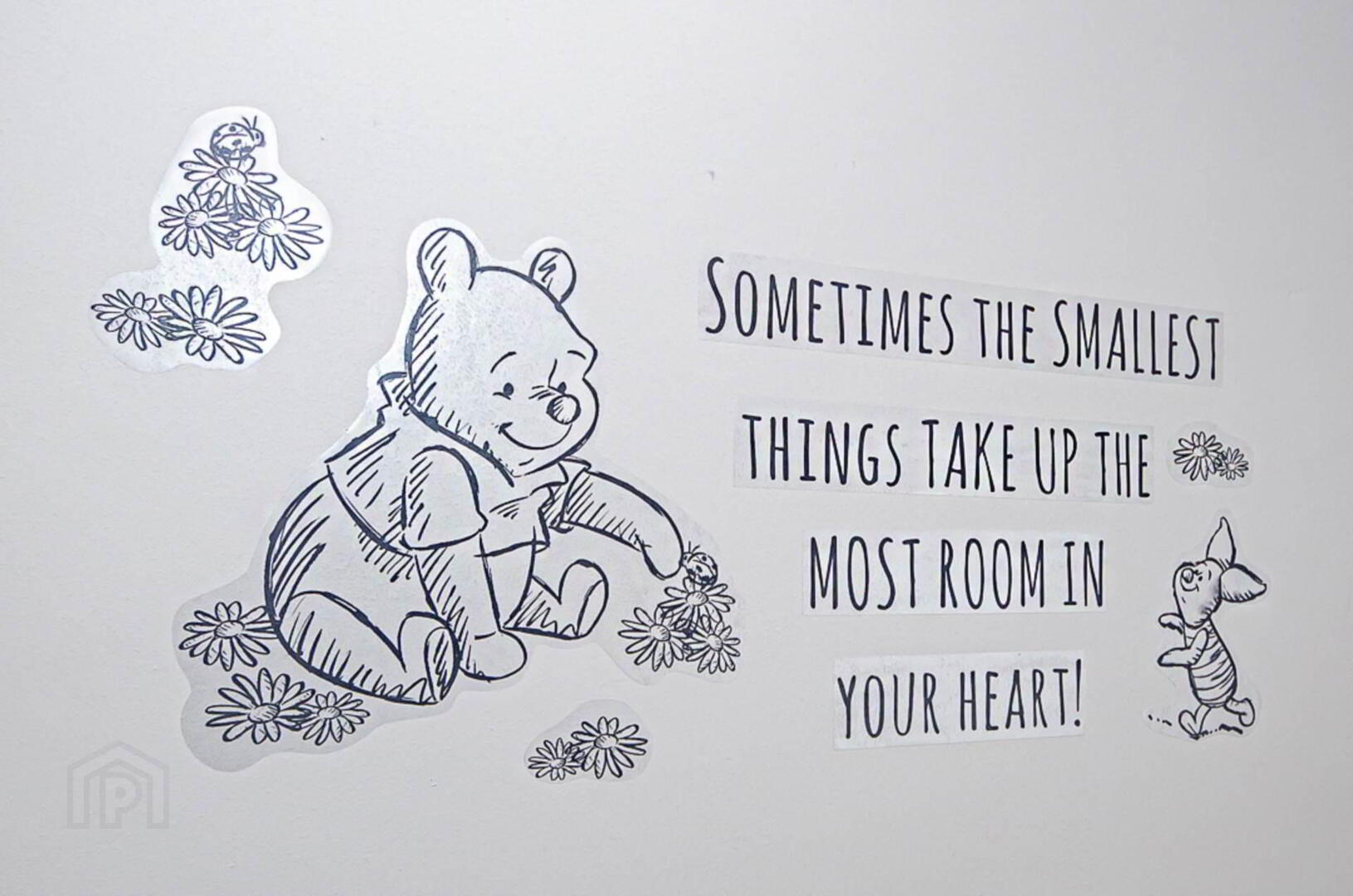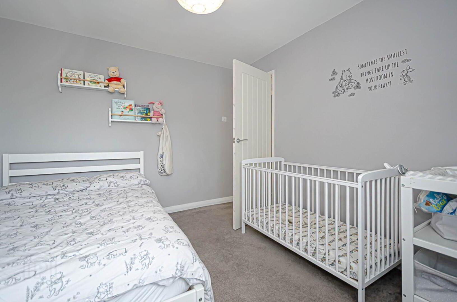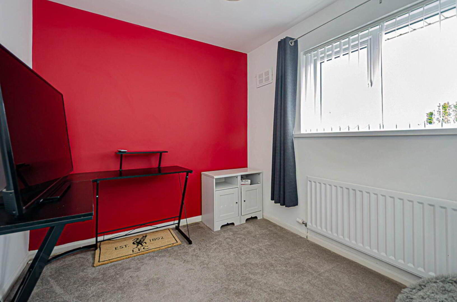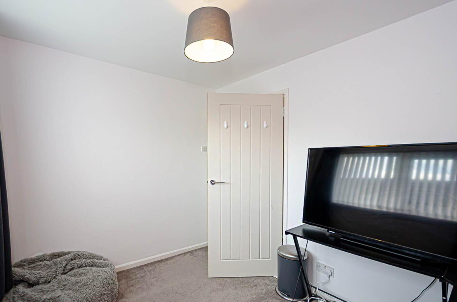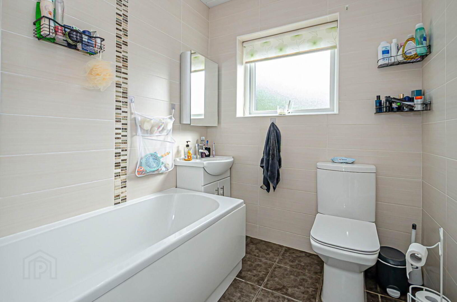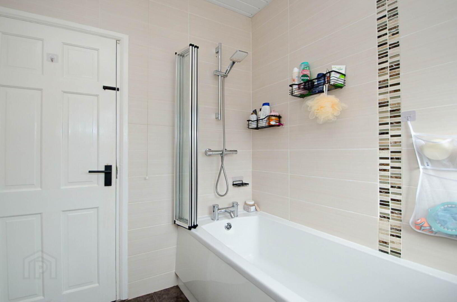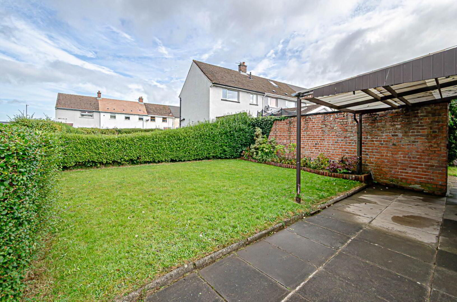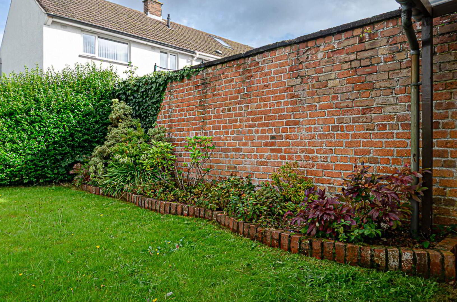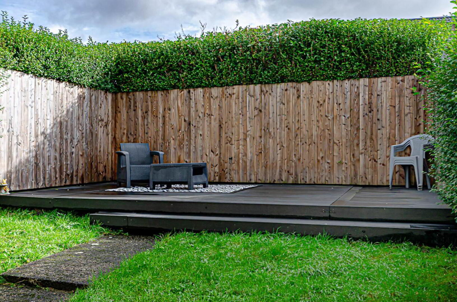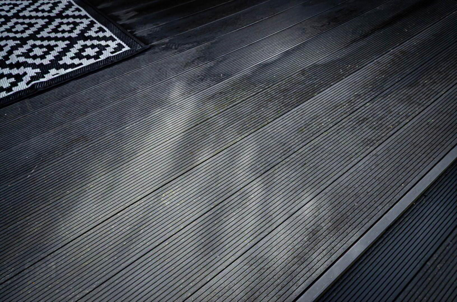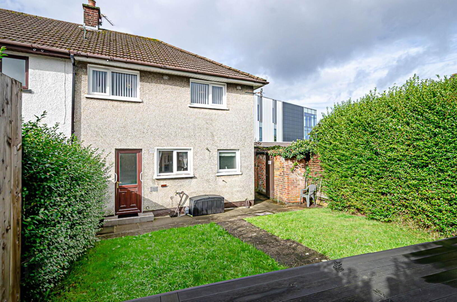92 Clonduff Drive,
Belfast, BT6 9NT
3 Bed End-terrace House
Offers Around £139,950
3 Bedrooms
1 Bathroom
1 Reception
Property Overview
Status
For Sale
Style
End-terrace House
Bedrooms
3
Bathrooms
1
Receptions
1
Property Features
Size
74 sq m (796.5 sq ft)
Tenure
Leasehold
Energy Rating
Heating
Gas
Broadband Speed
*³
Property Financials
Price
Offers Around £139,950
Stamp Duty
Rates
£719.48 pa*¹
Typical Mortgage
Legal Calculator
In partnership with Millar McCall Wylie
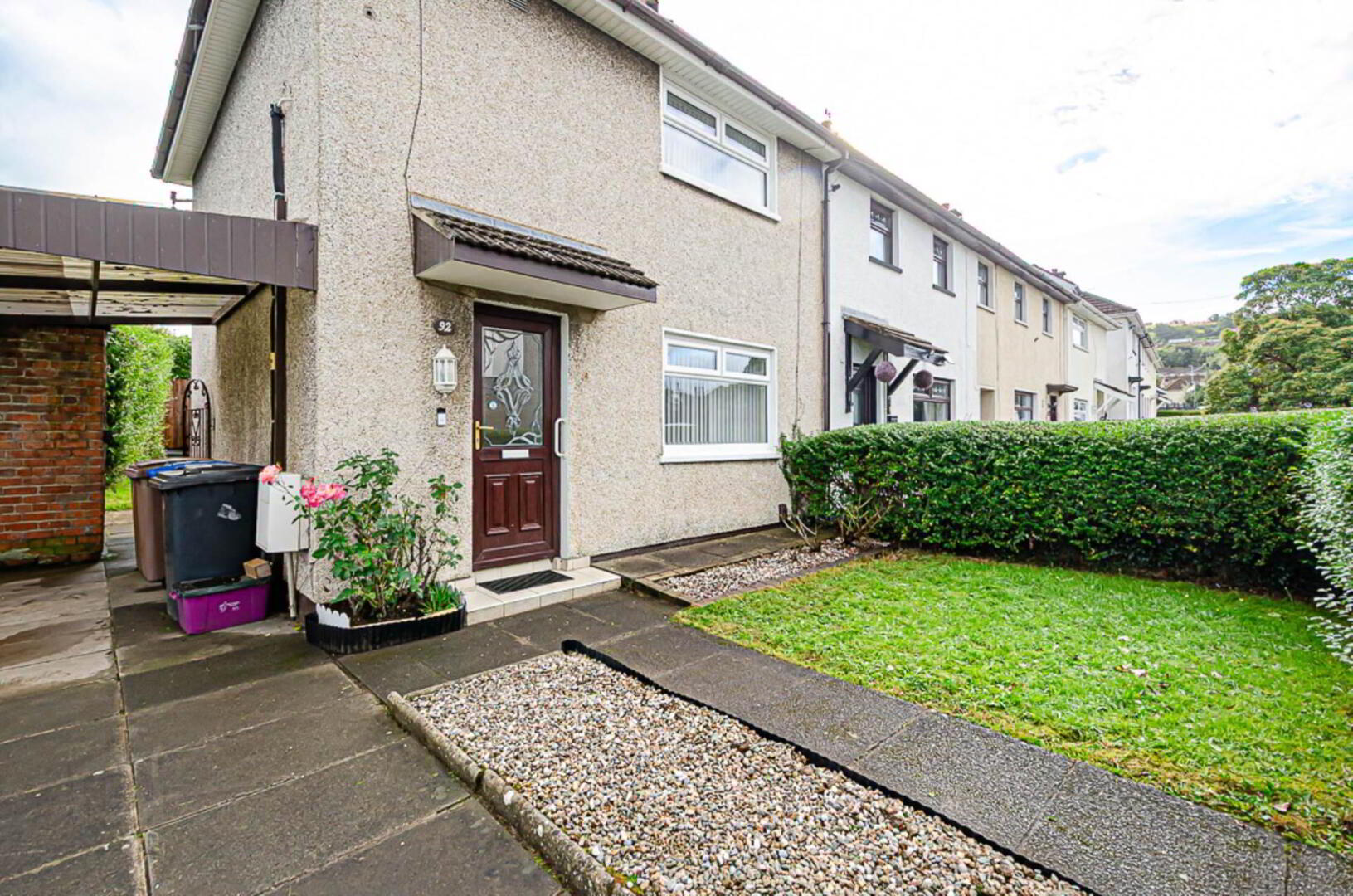
Additional Information
- Smart end terrace with great gardens
- Bright living room
- Modern kitchen
- 3 good sized bedrooms
- Modern bathroom
- U.P.V.C. framed double glazing
- Mains gas central heating
- Gardens to the front, side and rear
- Driveway and car port
This beautifully presented end-terrace home offers modern living with excellent outdoor space. Set on a generous plot with gardens to the front, side, and rear, the property also benefits from a private driveway and car port, providing convenient off-road parking.
Inside, a bright and welcoming living room creates a warm heart to the home, while the stylish modern kitchen is both practical and well-fitted for everyday living.
The property offers three well-proportioned bedrooms, perfect for families or those in need of flexible space, along with a contemporary bathroom finished to a high standard.
Further features include U.P.V.C. double glazing and mains gas central heating, ensuring comfort and efficiency throughout the seasons.
With its combination of smart interiors, extensive gardens, and excellent parking, this property is a fantastic opportunity for those seeking a ready-to-move-into home with space inside and out.
Entrance hall
Storage under stairs
Living room - 12'7" (3.84m) x 12'6" (3.81m)
Cornice and spotlights
Kitchen - 12'6" (3.81m) x 7'6" (2.29m)
Range of high and low level fitted units, stainless steel oven, ceramic hob, modern black angled extractor canopy, recess for fridge freezer, P.V.C.panelled walls, plumbing for washing machine, P.V.C. panelled ceiling and recessed spotlights
Bathroom - 7'4" (2.24m) x 5'11" (1.8m)
White suite with thermostatic shower and screen over bath, wash hand basin in vanity unit, W.C., modern tiled walls ceramic tiled floor, chrome towel rail radiator, timber panelled ceiling and recessed spotlights
First floor
Bedroom 1 - 15'10" (4.83m) x 9'5" (2.87m)
Bedroom 2 - 10'11" (3.33m) x 9'7" (2.92m)
Bedroom 3 - 9'1" (2.77m) x 7'9" (2.36m)
Outside
Front garden in lawn, good side garden in lawn with paved driveway and carport, and rear garden in lawn with raised decked area
Directions
Clonduff Drive runs between Carncaver Road and the Castlereagh Road
Notice
Please note we have not tested any apparatus, fixtures, fittings, or services. Interested parties must undertake their own investigation into the working order of these items. All measurements are approximate and photographs provided for guidance only.


