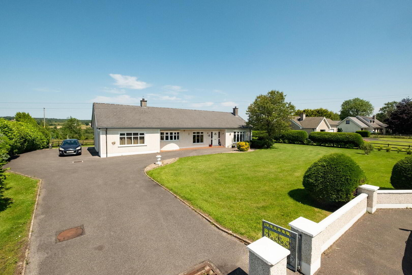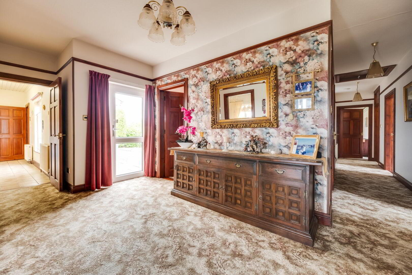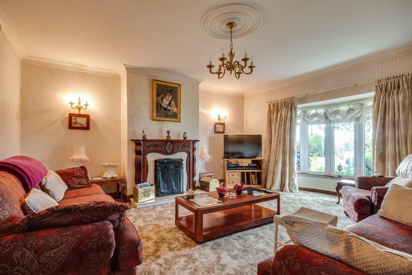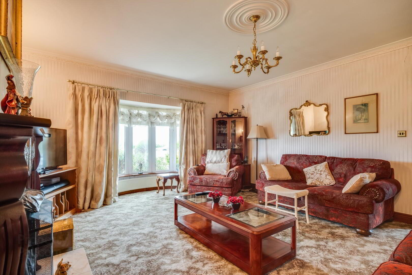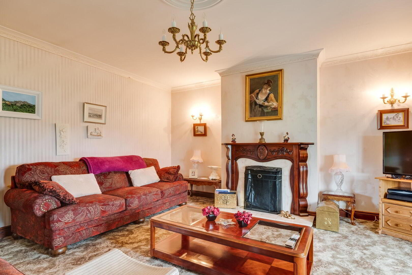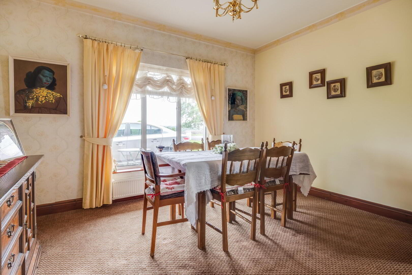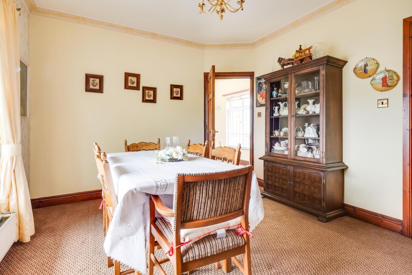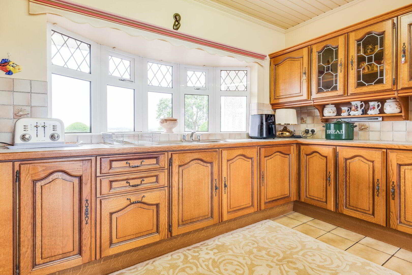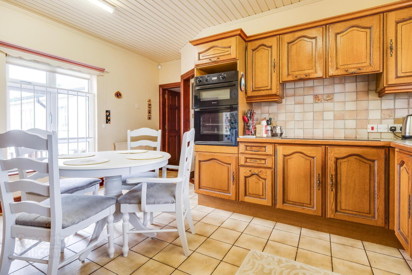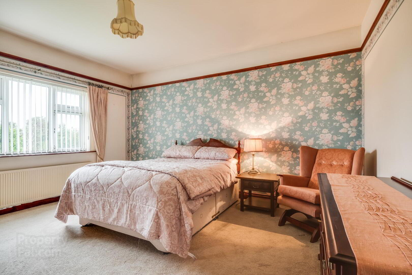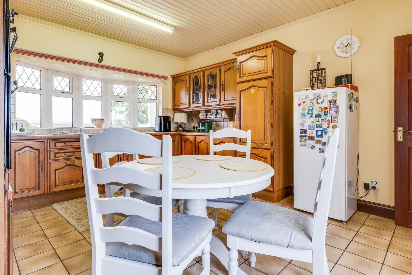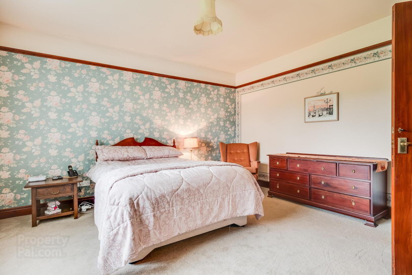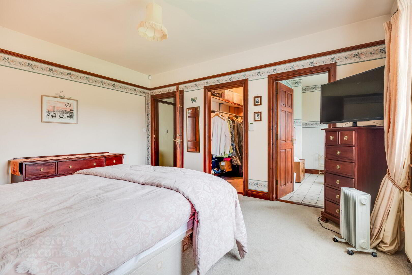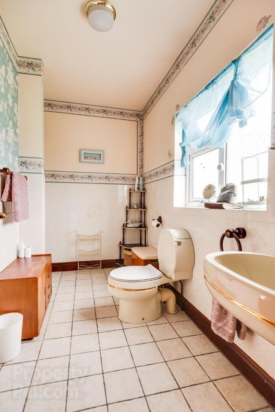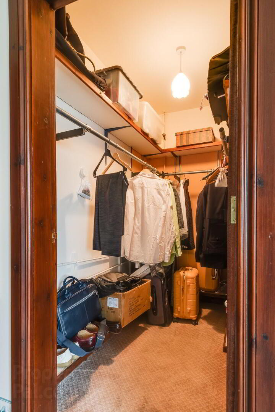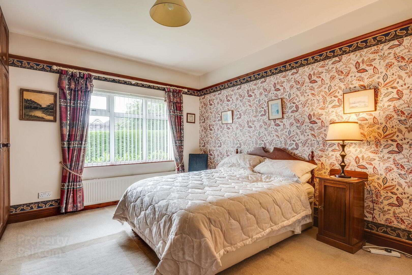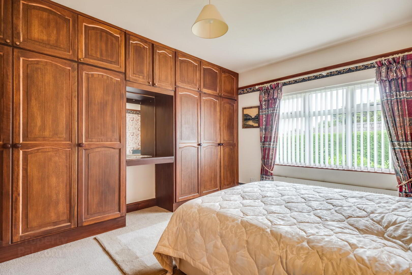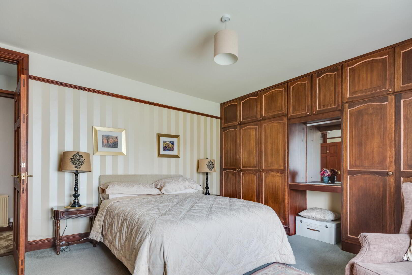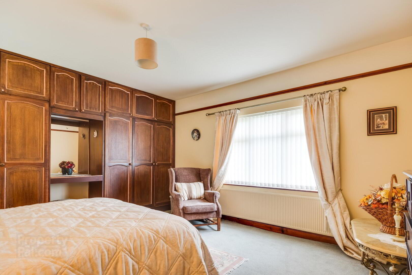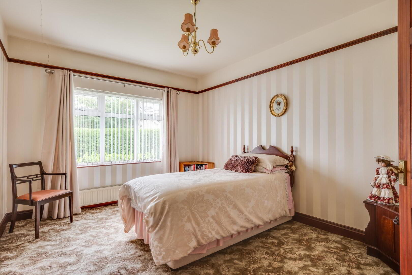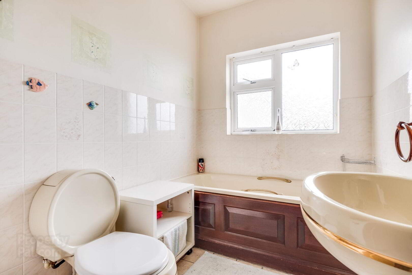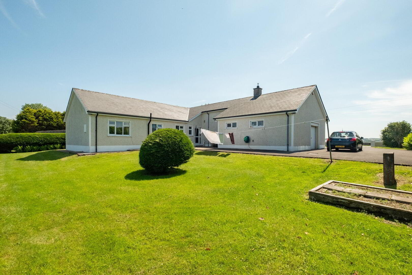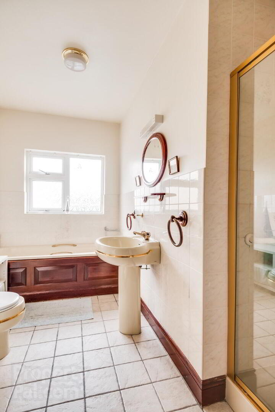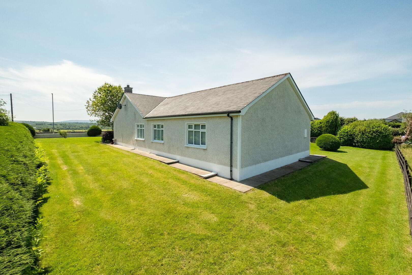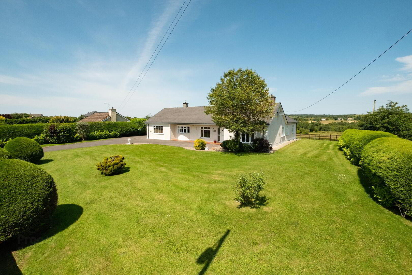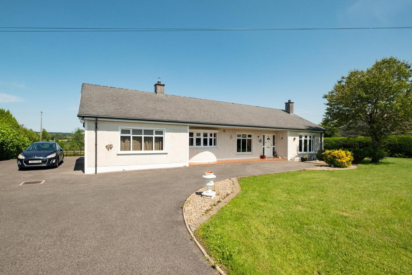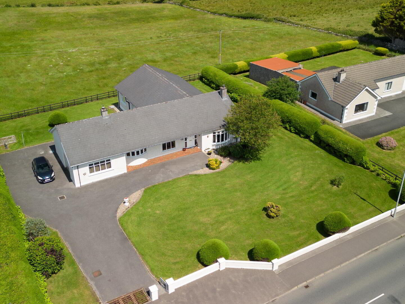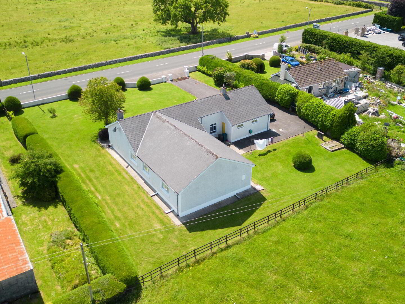92 Boa Island Road,
Belleek, BT93 3EP
4 Bed Detached Bungalow
Sale agreed
4 Bedrooms
2 Bathrooms
2 Receptions
Property Overview
Status
Sale Agreed
Style
Detached Bungalow
Bedrooms
4
Bathrooms
2
Receptions
2
Property Features
Tenure
Not Provided
Heating
Oil
Broadband
*³
Property Financials
Price
Last listed at Guide Price £255,000
Rates
£1,838.44 pa*¹
Property Engagement
Views Last 7 Days
71
Views Last 30 Days
1,301
Views All Time
5,196
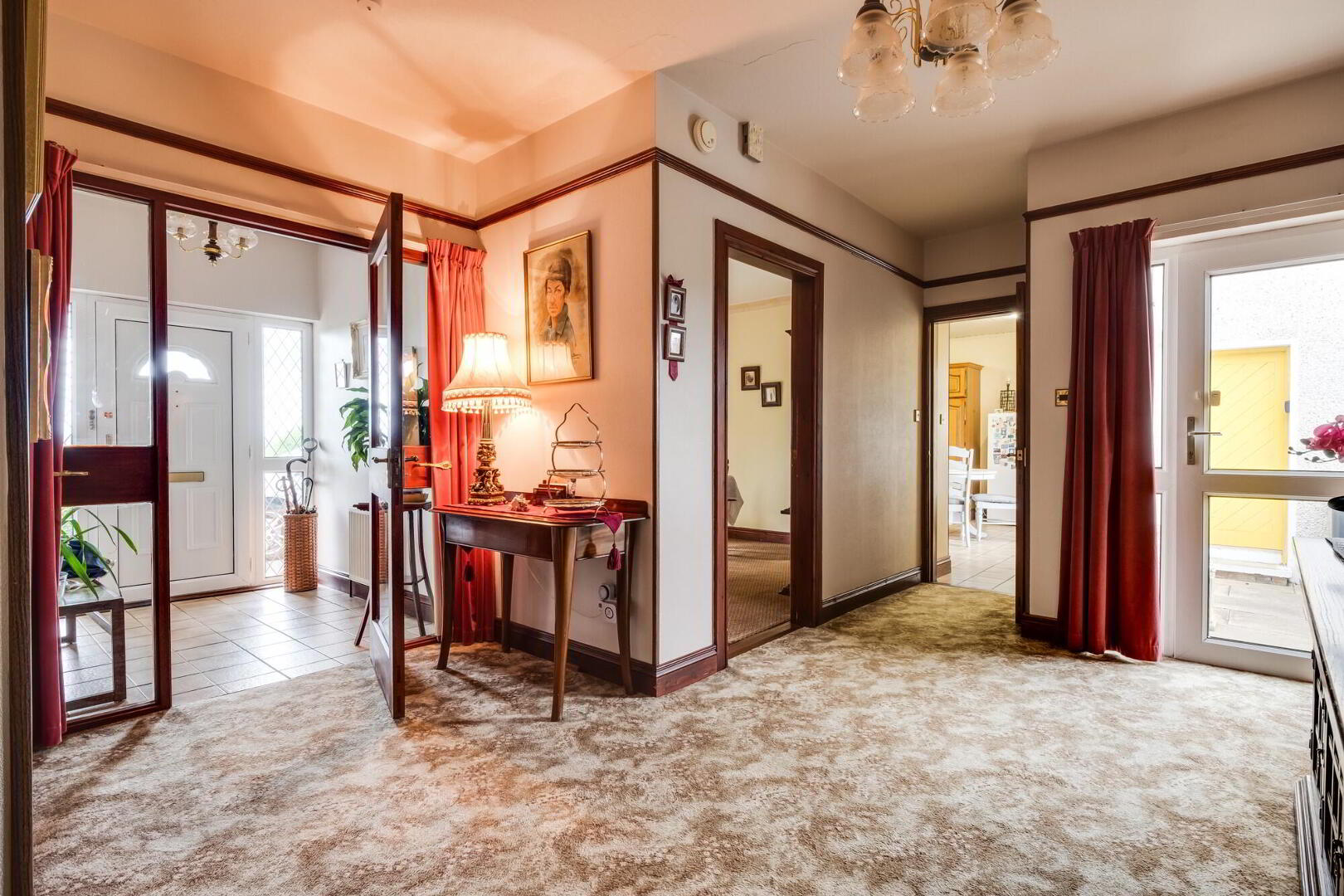
Additional Information
- OFCH & PVC Double Glazing
- Very Generously Laid Out Interior
- Spacious Lounge
- Interlinked Kitchen & Dining Room
- En-Suite Facility To Principal Bedroom
- Integral Garage
- Country Views To Both Front & Rear Aspects
- Private Garden To The Rear
- Edge Of Belleek Village
- Close To Lower Lough Erne & Donegal's Beaches
- Suitable For Both Family & Retirement
- A Lovely Home With That Ideal Village & Country Balance
Set on the edge of Belleek Village, 92 Boa Island provides an opportunity for any one looking for the perfect balance of both village and country.
A family home for many years, this detached bungalow residence offers a very generous interior that includes a spacious Lounge as well as a flexible range of Bedroom accommodation, laid out to suit a range of expectations, whether for family or retirement. Set on attractively sized grounds its gardens provide excellent outdoor space with views of 2 counties, Fermanagh countryside to the front and Donegal to the rear, a short drive to Lower Lough Erne and a convenient drive to the beaches of Donegal.
A lovely home for many years, this residence really does offer the ideal mix of village and country.
ACCOMMODATION DETAILS:
Entrance Porch:7’3” x 6’3”
PVC exterior door, glazed inset & side screen, tiled
floor, glazed door & side screen to Entrance Hall, PVC exterior door to rear garden & patio area.
Entrance Hall:6’3” x 5’2”
Picture rail.
& 14’8” x 8’ & 3’9” x 3’2”
Cloak Room:7’7” x 3’5”
Lounge:16’11” x 15’8”
Bay window, solid wood fireplace surround place
surround with marble inset & hearth, ceiling cornice & moulded centrepiece.
Dining Room:12’10” x 11’4”
Ceiling cornice & moulded centrepiece, direct
access to Kitchen.
Kitchen:14’7” x 14’1”
Fitted kitchen with a range of high & low level
units, integrated hob, eye line double oven & grill, double stainless steel sink unit, tiled floor & splash back, panelled ceiling.
Utility Room:12’11” x 6’7”
Fitted units, plumbed for washing machine, tiled
floor & splash back.
Toilet:7’1” x 3’3”
Wc & whb, tiled floor & splash back.
Rear Entrance Hall:7’ x 2’11”
Tiled floor.
Hallway:20’6” x 3’8”
Hotpress.
Master Bedroom:14’6” x 12’10”
En-Suite:10’8” x 5’3”
Suite including step in shower cubicle with 2’8” x 2’7”thermostatically controlled shower, tiled floor &
splash back.
Walk In Wardrobe:7’11” x 4’8”
Bedroom (2):14’4” x 14’3”Extensive range of fitted wardrobes.
Bedroom (3):14’3” x 12’5”Extensive range of fitted wardrobes.
Bedroom (4):13’8” x 10’8”Picture rail.
Bathroom:7’6” x 6’6”
Suite including step in shower cubicle with electricm6’7” x 2’7” shower, tiled floor & splash back.
OUTSIDE:
Integral Garage:18’7” x 16’7”
Roller door, recently installed oil fired central
heating boiler.
Tarmacadam driveway off the Boa Island Road to spacious parking area. Mature garden with open lawns to front and rear. Paved patio area to rear.
Rateable Value: £ 190,000 equates to £ 1,838.44 for 2025/26


