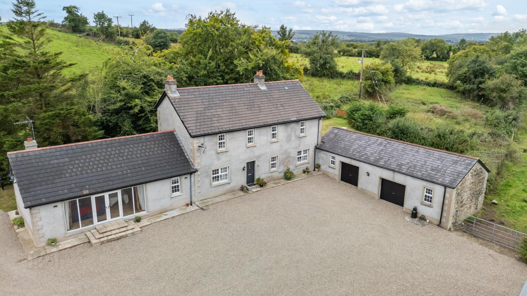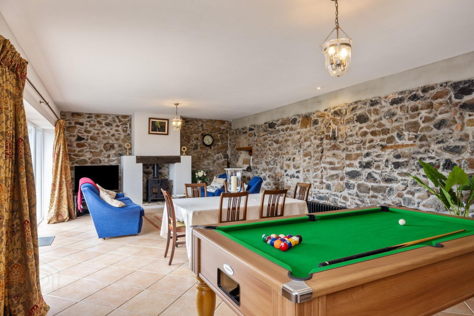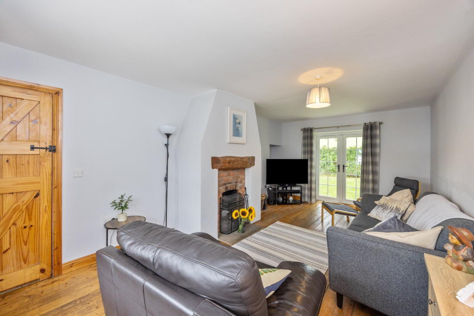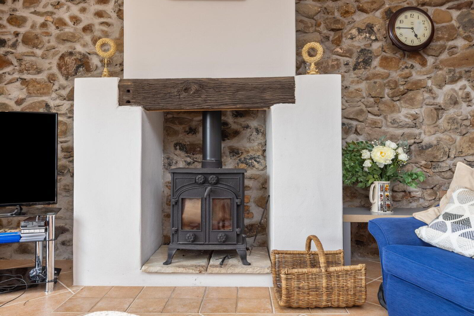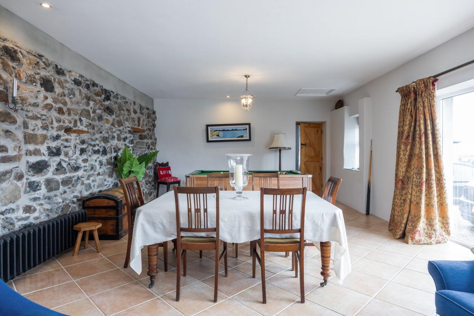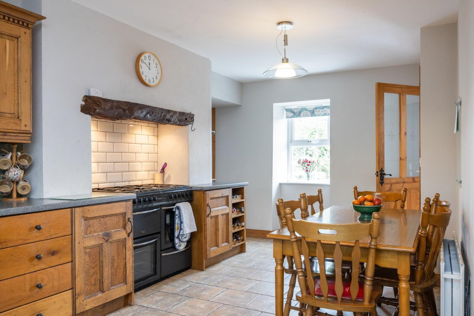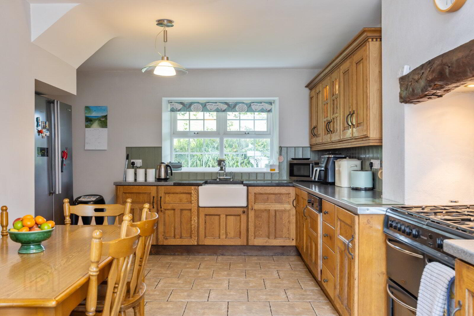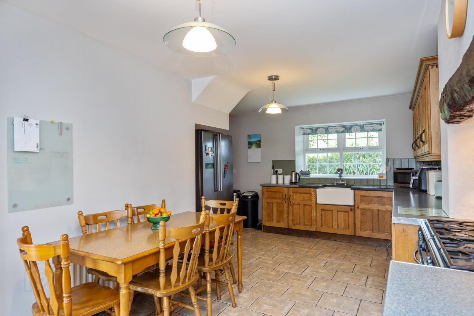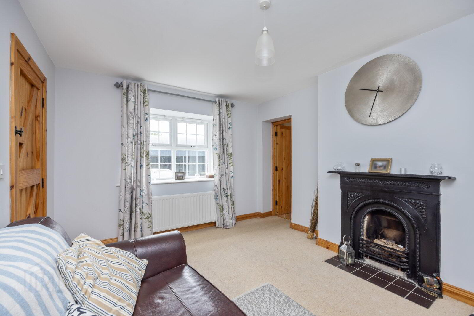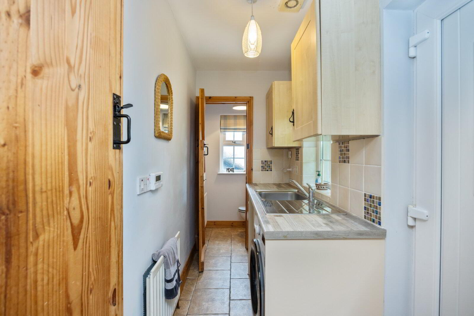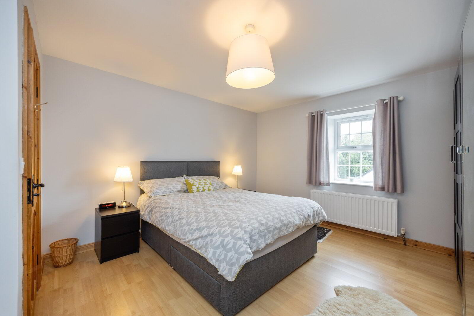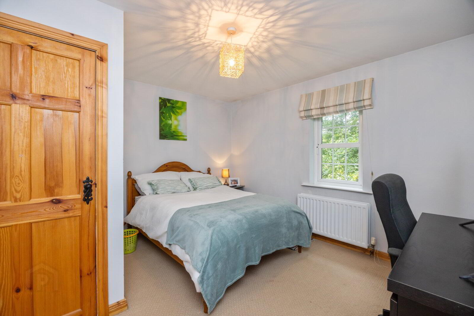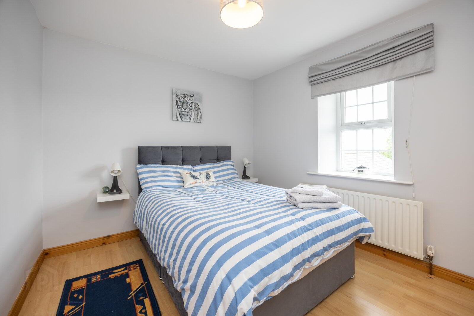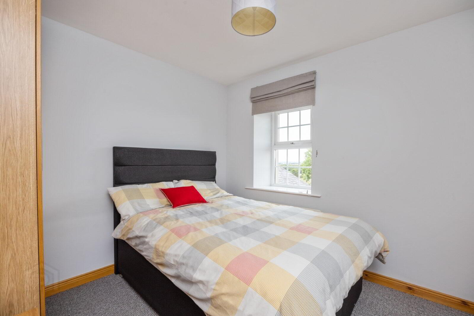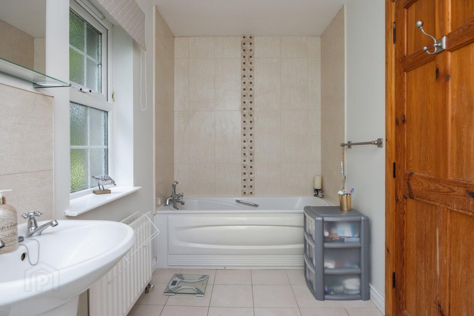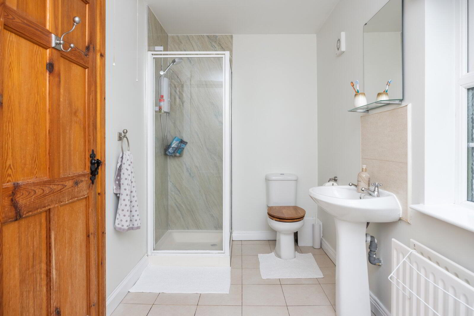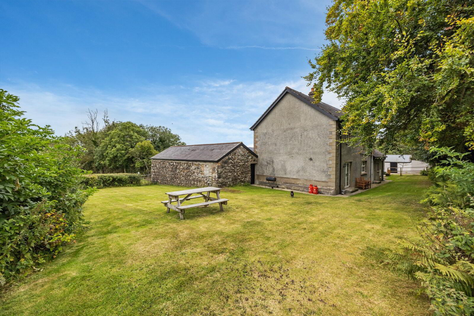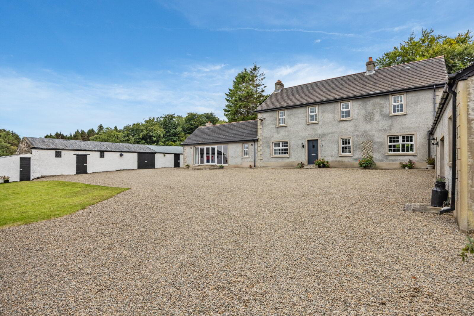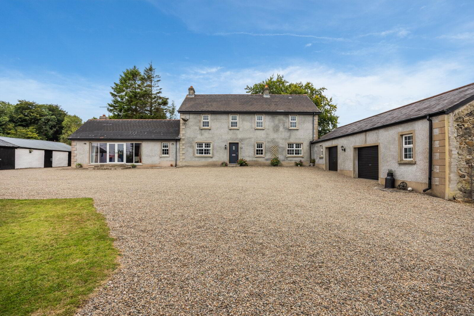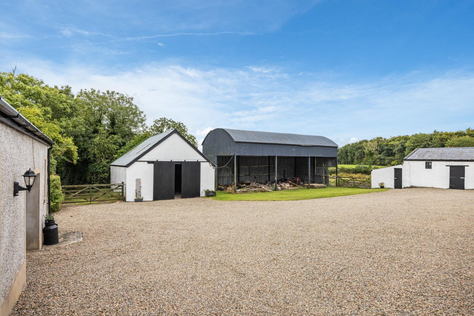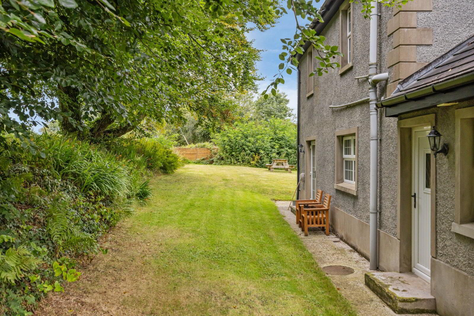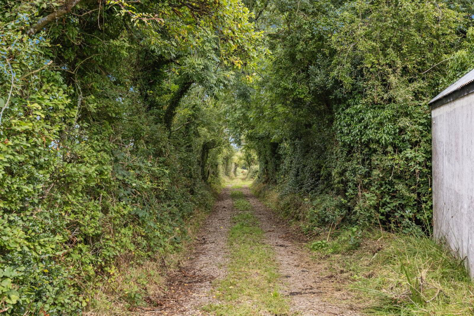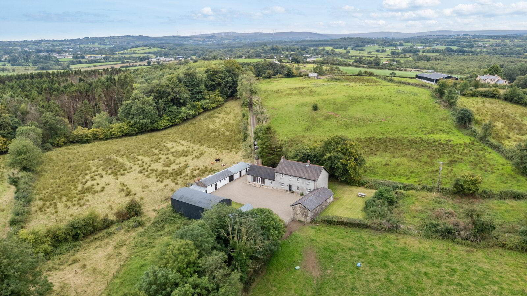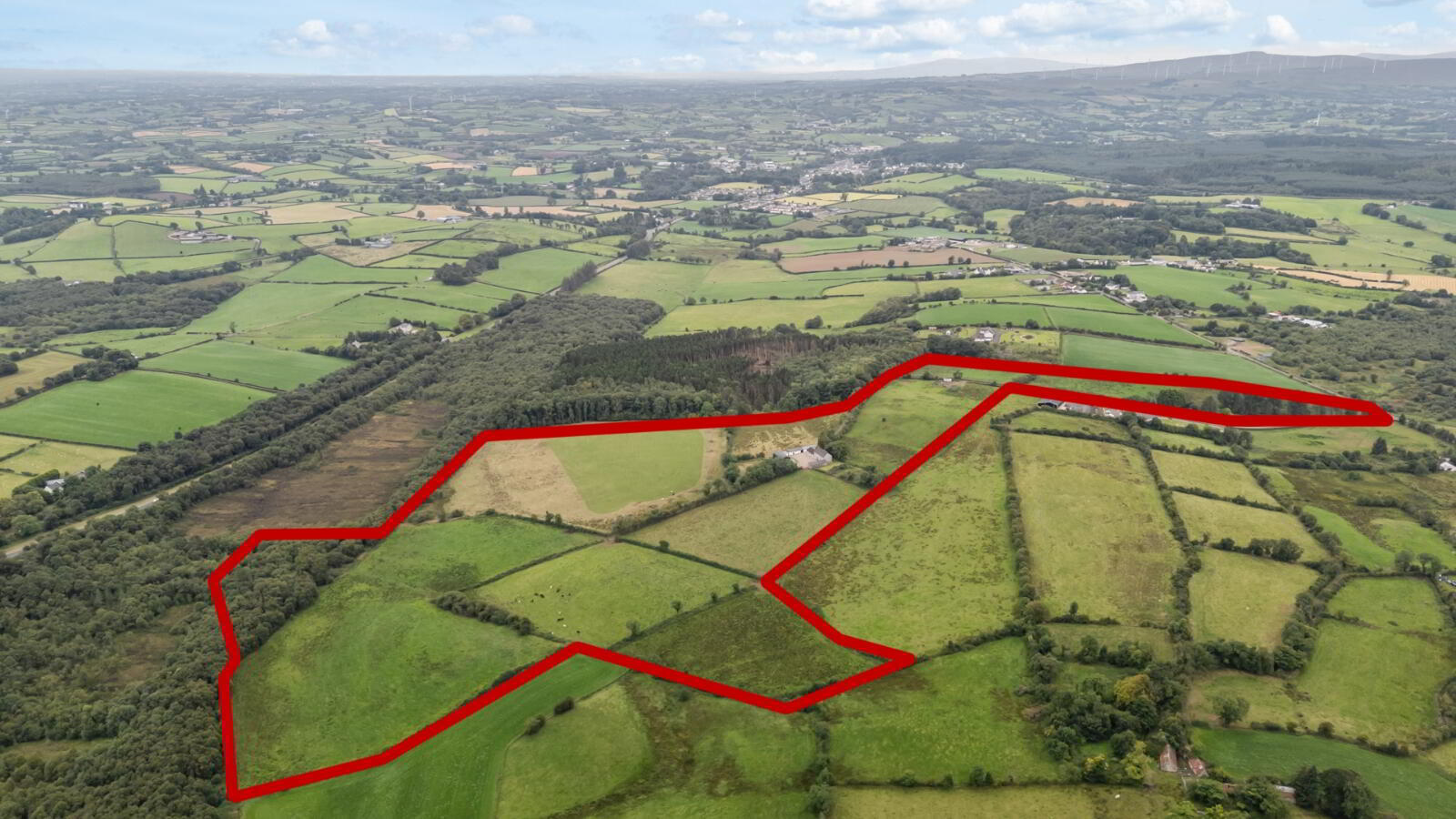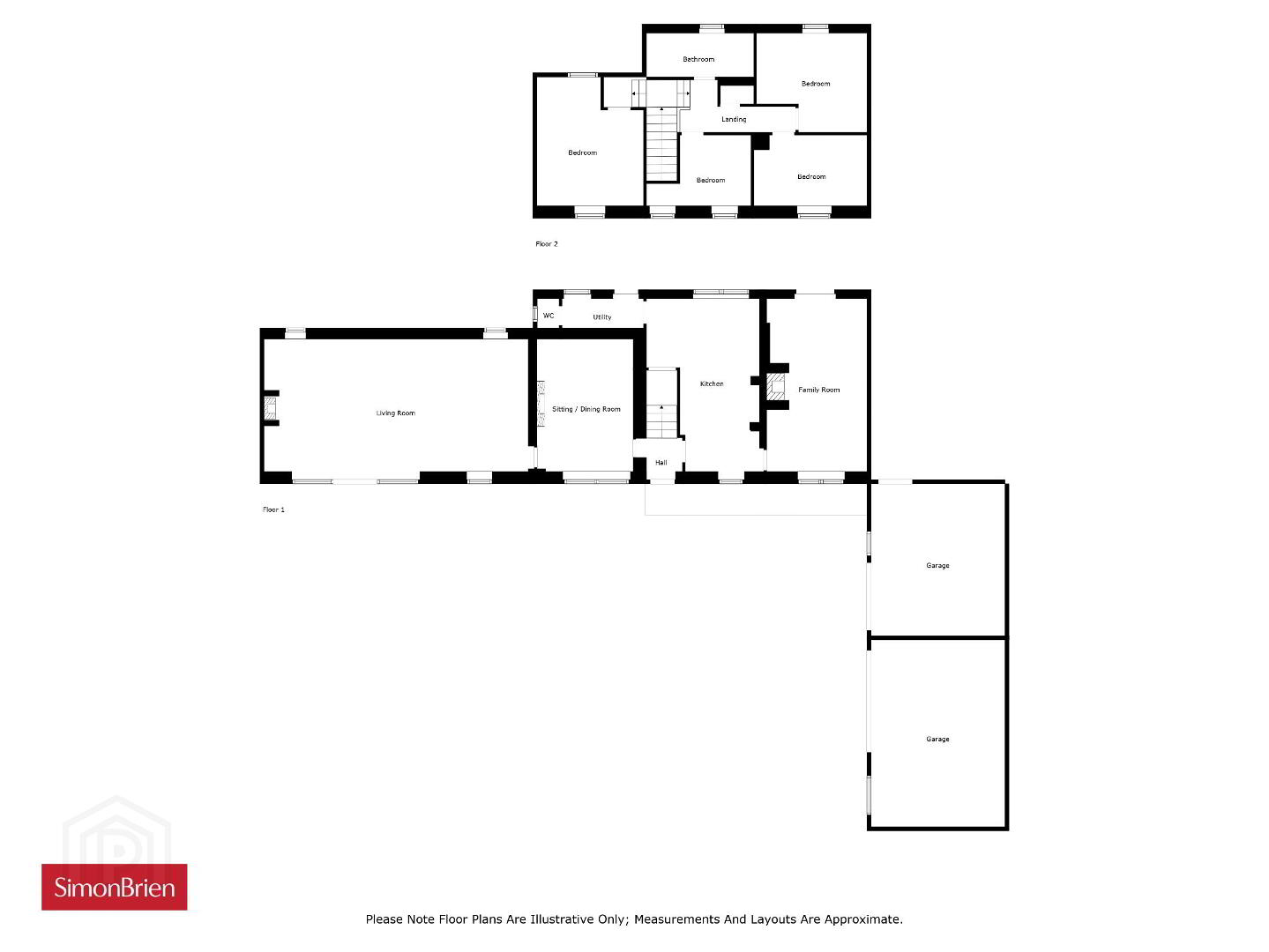91 Mettican Road,
Garvagh, Coleraine, BT51 5HS
4 Bed Detached House
Asking Price £850,000
4 Bedrooms
3 Receptions
Property Overview
Status
For Sale
Style
Detached House
Bedrooms
4
Receptions
3
Property Features
Tenure
Not Provided
Energy Rating
Broadband Speed
*³
Property Financials
Price
Asking Price £850,000
Stamp Duty
Rates
£1,432.20 pa*¹
Typical Mortgage
Legal Calculator
In partnership with Millar McCall Wylie
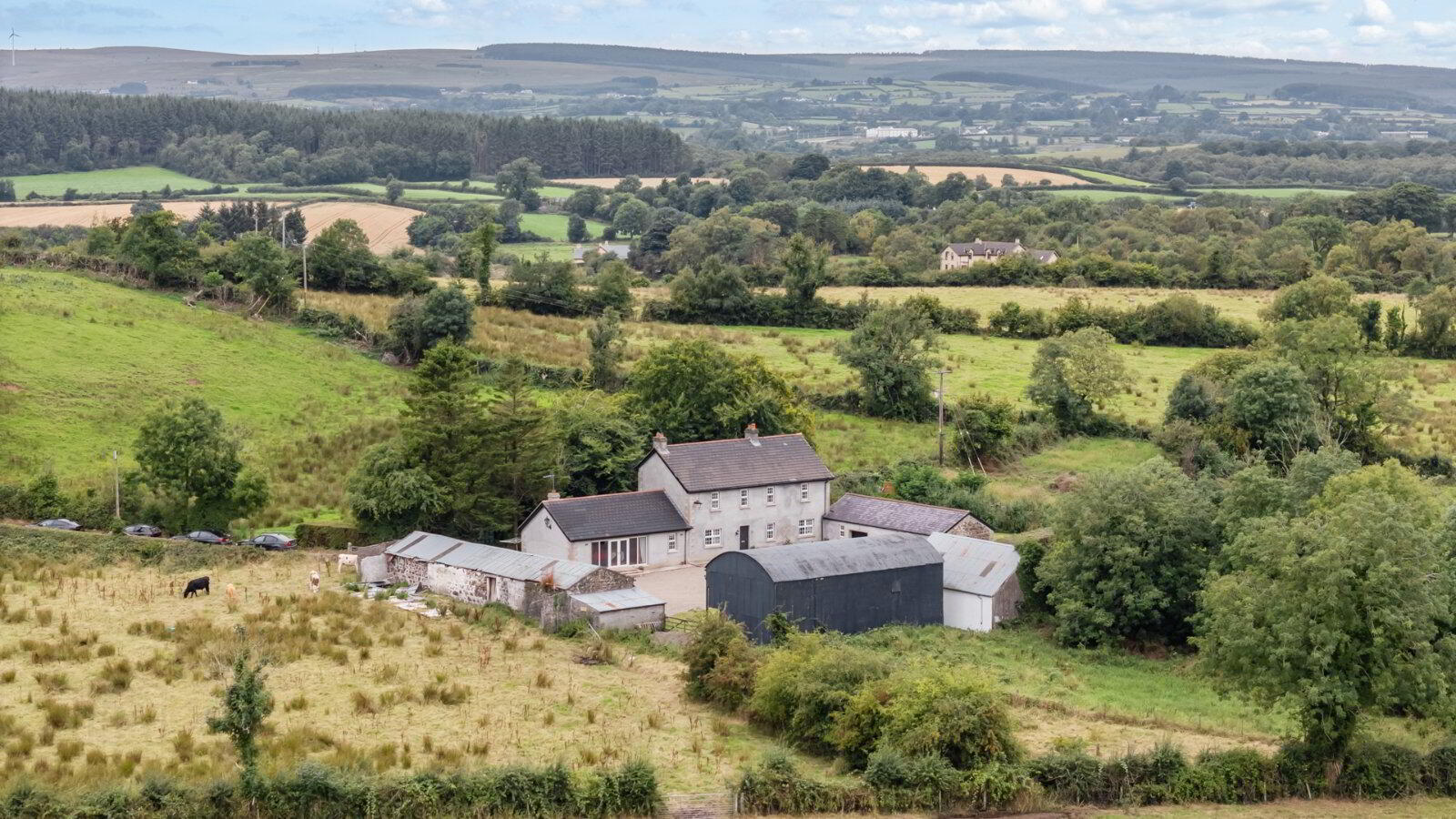
Additional Information
- Private Detached Family Residence On A Private Position With Views Of The Countryside Including Land of c45 Acres
- Farmyard / Sheds / Stables
- Four Bedrooms
- Three Formal Reception Rooms
- High Quality Hand Crafted Oak Kitchen With Range Of Appliances & Dining Area
- Family Bathroom
- Utility Room & Downstairs WC
- Oil Fired Central Heating
- Upvc Double Glazing
- Attached Double Garages
- Formal Gardens In Lawns To The Rear and Suite
- Popular & Convenient Semi-Rural Location
- Ideal for farmers wishing to expand their holding or those seeking a secure land investment.
- Potential for an additional dwelling or farmyard development (subject to the necessary consents).
- A rare opportunity to purchase a substantial block of land in this location.
- Extending to c.45 acres of quality agricultural land, currently laid out in easily managed fields.
- Well-fenced and suitable for a wide range of agricultural uses including grazing, cutting, or arable production.
- Natural hedgerows and mature trees provide good shelter throughout the holding.
- Viewing Strictly By Private Appointment
- Entrance Hall
- Composite front door.
- Reception Hall
- Ceramic tiled floor
- Spacious Living Room
- 9.67m x 5.03m (31'9" x 16'6")
Feature Stone Wall, ceramic tiled floor, double upvc doors to patio, wood burning stove with solid wood beam - Kitchen/Dining
- 6.47m x 4.04m (21'3" x 13'3")
Ceramic tiled floor, range of high and low level units, space for American fridge freezer, range style Belling Cooker with double oven, part tiled walls, Belfast sink - Sitting / Dining Room
- 5.03m x 3.44m (16'6" x 11'3")
Original Cast Iron Fireplace - Family Room
- 6.34m x 3.58m (20'10" x 11'9")
Feature Open Fire with Back Boiler. Patio Doors to Rear Garden - Utility Room
- Range of high and low level units, plumbed for washing machine, space for tumble dryer, stainless steel sink unit, part tiled walls, 'NEFF' 4 ring ceramic hob
- Downstairs WC
- Low flush WC
- Cloakroom
- First Floor Landing
- Principal Bedroom
- 4.60m x 3.80m (15'1" x 12'6")
- Bedroom 2
- 3.95m x 3.54m (13'0" x 11'7")
- Bedroom 3
- 4.04m x 2.52m (13'3" x 8'3")
- Bedroom 4
- 3.75m x 2.53m (12'4" x 8'4")
- Bathroom
- 3.84m x 1.55m (12'7" x 5'1")
Low flush WC, pedestal wash hand basin, bath with telephone hand shower, shower cubicle with electric shower


