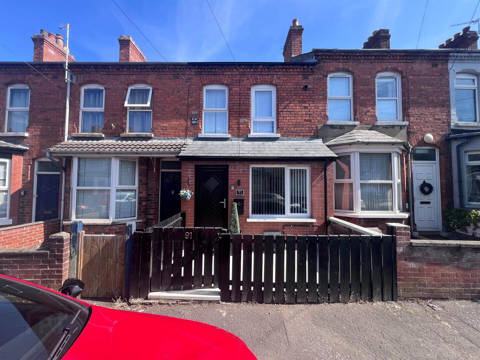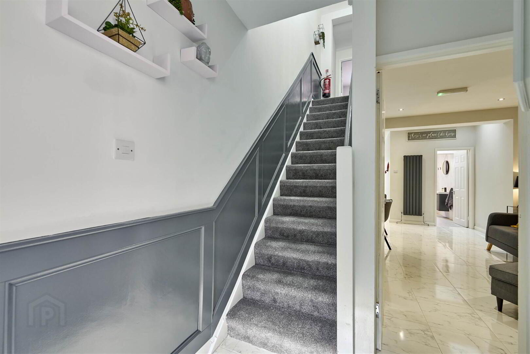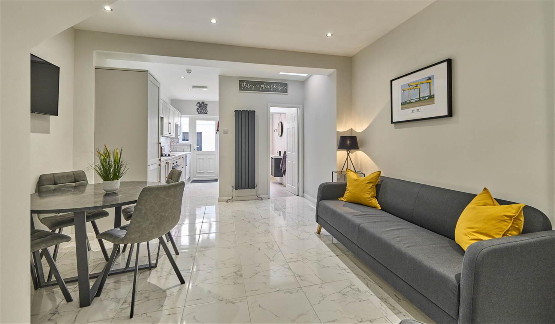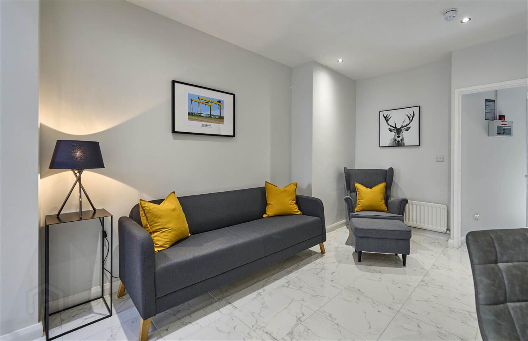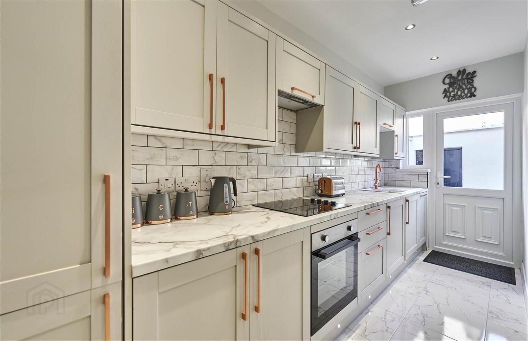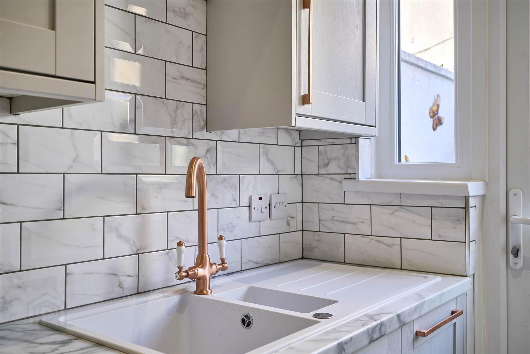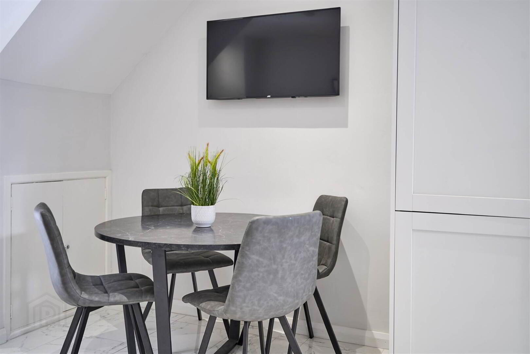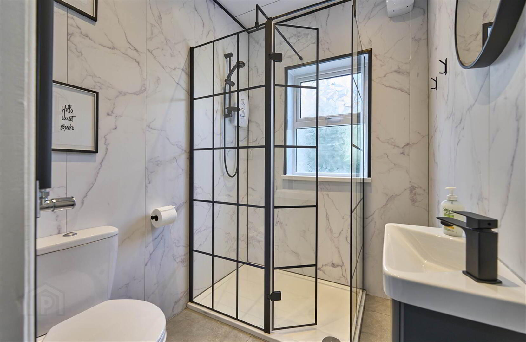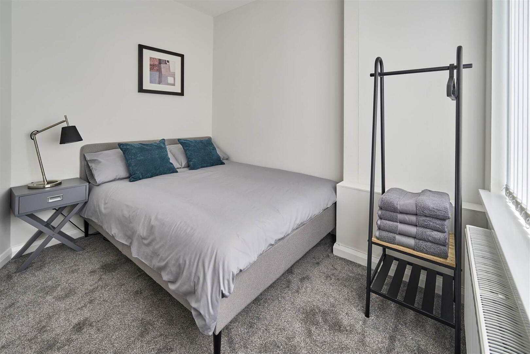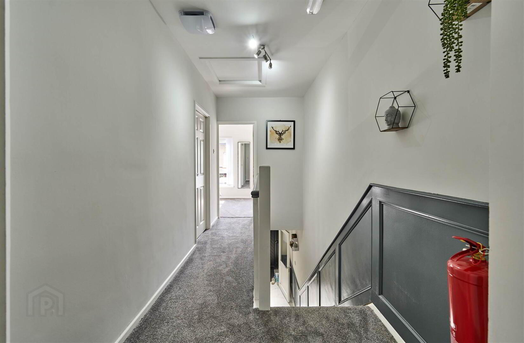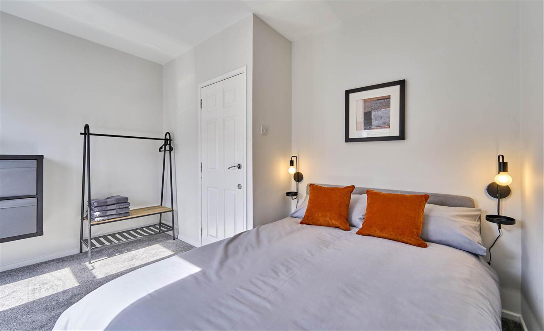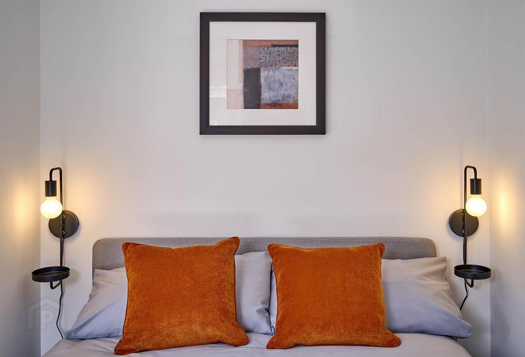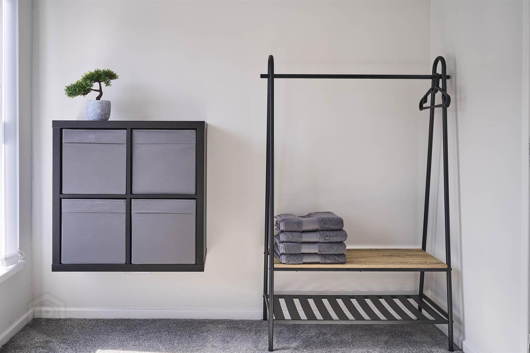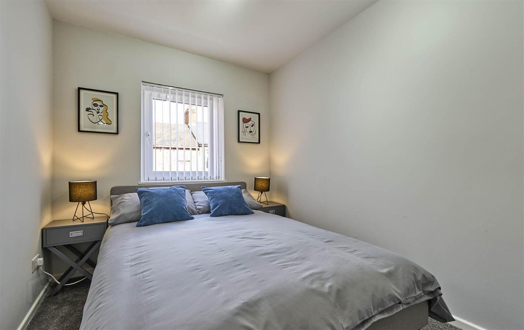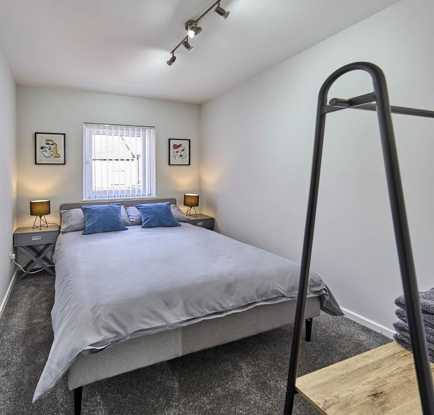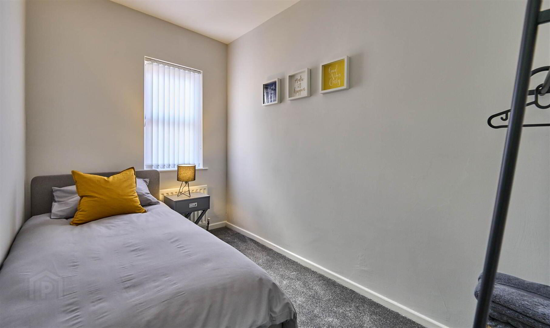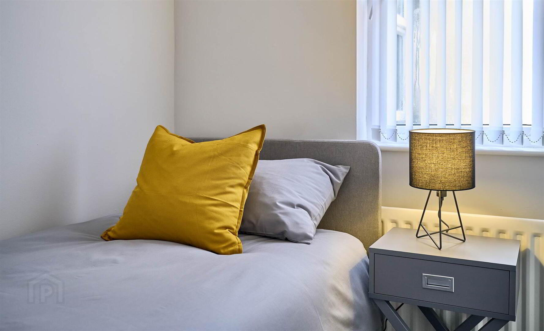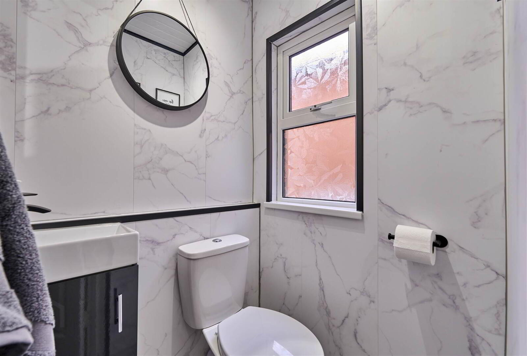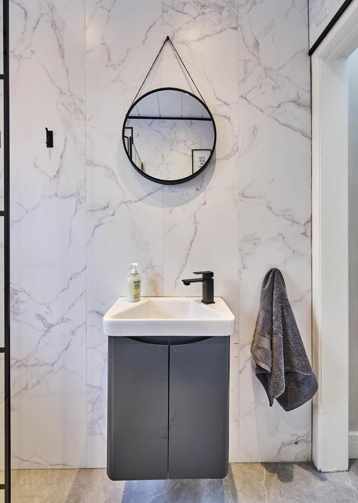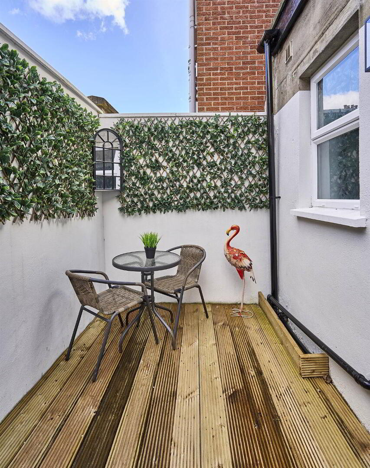91 Edinburgh Street,
Belfast, BT9 7DT
4 Bed Mid-terrace House
Offers Over £229,950
4 Bedrooms
1 Reception
Property Overview
Status
For Sale
Style
Mid-terrace House
Bedrooms
4
Receptions
1
Property Features
Tenure
Leasehold
Energy Rating
Heating
Gas
Broadband
*³
Property Financials
Price
Offers Over £229,950
Stamp Duty
Rates
£1,247.09 pa*¹
Typical Mortgage
Legal Calculator
In partnership with Millar McCall Wylie
Property Engagement
Views Last 7 Days
524
Views Last 30 Days
1,995
Views All Time
4,896
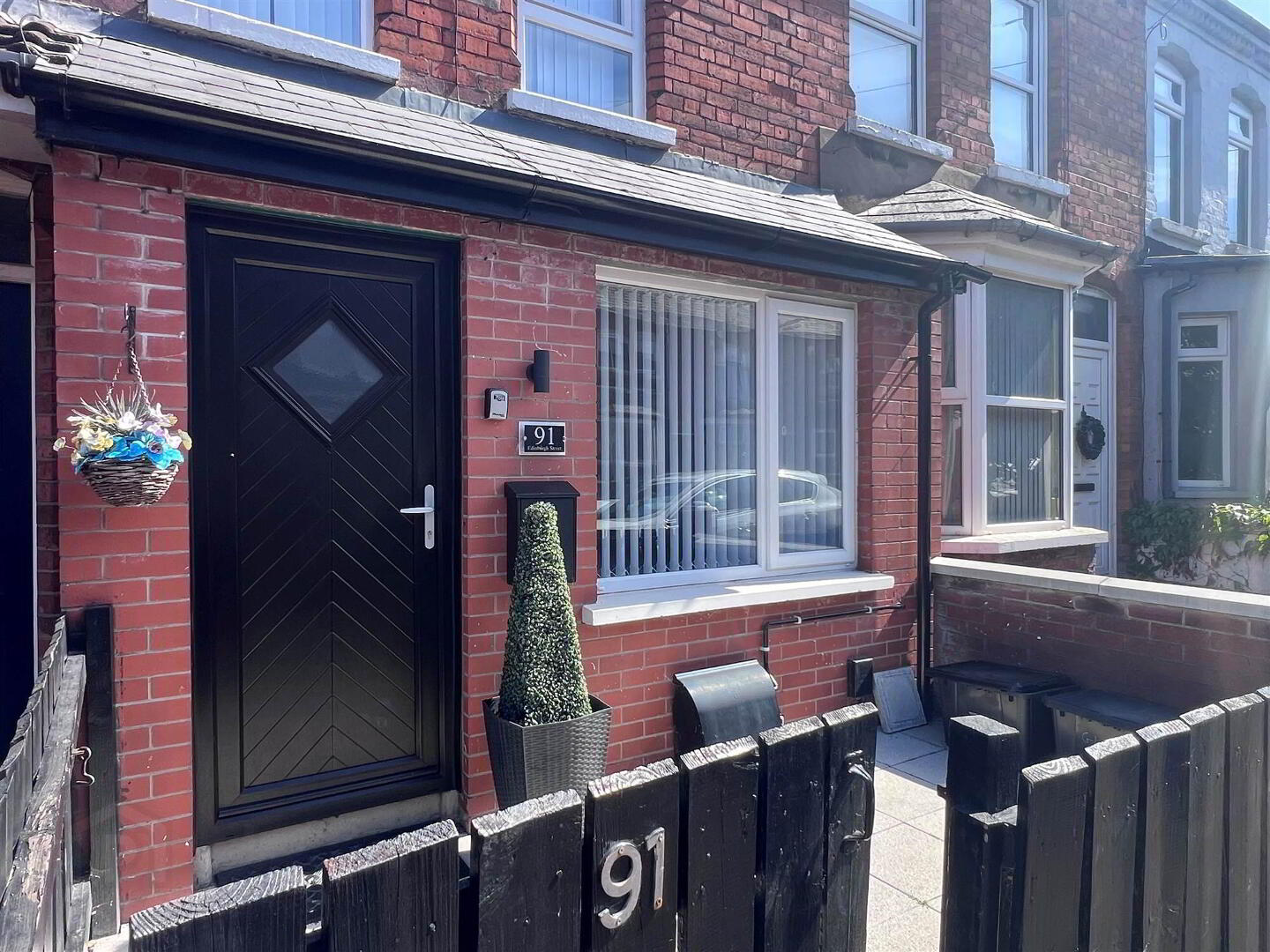
Additional Information
- Fantastic mid-terrace property situated in an extremely popular and sought after location just off the Lisburn Road
- Lounge open plan to a modern kitchen and dining area
- Bedroom four on the ground floor or additional living room
- Contemporary shower room with storage
- First floor WC facilities
- Three well proportioned bedrooms on the first floor
- Gas heating/ Double glazing
- Convenient location, close to Queens University, City and Royal hospital, easy access to Belfast City Centre
- Early viewing highly recommended
The property is beautifully presented throughout, offering generous well-proportioned accommodation with many fine features which centre around the spacious open plan kitchen and living area and is ideally complimented by the bedroom accommodation. This property offers an excellent first-time buyer or investment opportunity, leaving very little to do but move in and enjoy.
Early viewing is highly recommended.
Ground Floor
- HALLWAY:
- Composite front door, feature wall panelling.
- LIVING ROOM:
- 8.56m x 3.76m (28' 1" x 12' 4")
(at widest) Ceramic floor tiling, recessed lighting. Open plan to: - KITCHEN/DINING:
- Range of high and low level units, built in oven, hon and extractor fan, built in fridge freezer, washing machine and dishwasher. Sink with mixer tap, laminate worksurfaces, tiled splash back, recessed lighting, access to enclosed rear yard.
- SHOWER ROOM:
- Low flush WC, wash hand basin with vanity unit, walk in shower cubicle with electric mira shower unit, heated towel rail, uPVC wall panelling, ceramic tiled flooring, storage cupboard, recessed lighting, extractor fan.
- BEDROOM (4):
- 2.95m x 2.49m (9' 8" x 8' 2")
Carpeted.
First Floor
- LANDING:
- Carpeted access to loft.
- WC:
- Low flush WC, wash hand basin with vanity, Upvc wall panelling, ceramic tiled flooring.
- BEDROOM (1):
- 3.76m x 2.95m (12' 4" x 9' 8")
Carpeted, boiler cupboard. - BEDROOM (2):
- 3.15m x 1.93m (10' 4" x 6' 4")
Carpeted. - BEDROOM (3):
- 2.26m x 1.98m (7' 5" x 6' 6")
Carpeted.
Outside
- Enclosed rear yard, forecourt to front.
Directions
Coming out of Belfast city centre on the Lisburn Road, turn right into Edinburgh Street which is the third on the right hand side after Tates Avenue
--------------------------------------------------------MONEY LAUNDERING REGULATIONS:
Intending purchasers will be asked to produce identification documentation and we would ask for your co-operation in order that there will be no delay in agreeing the sale.


