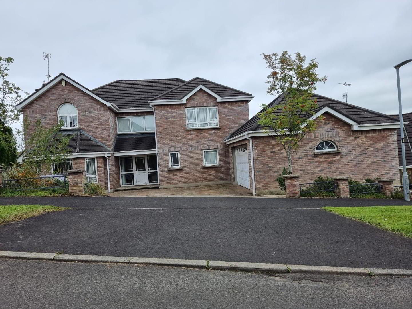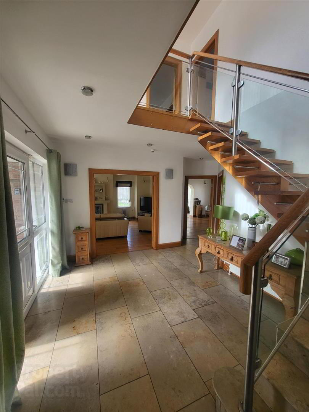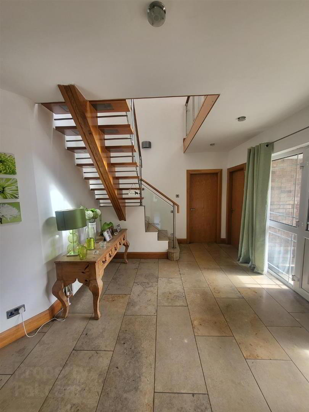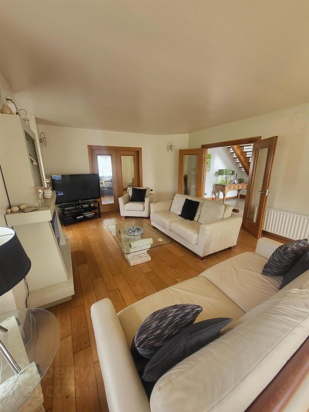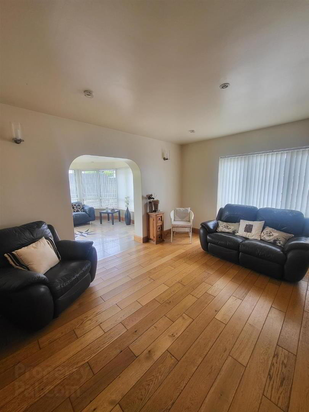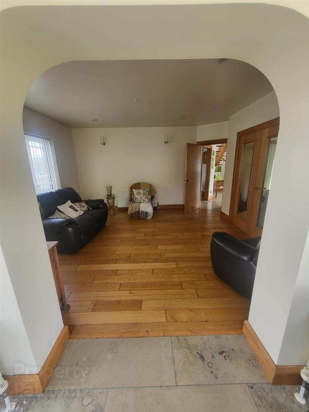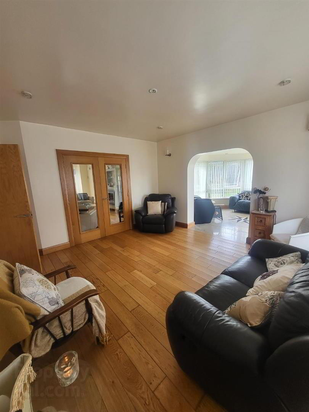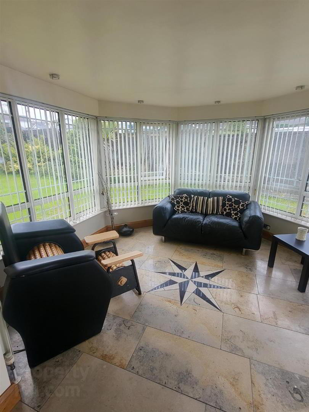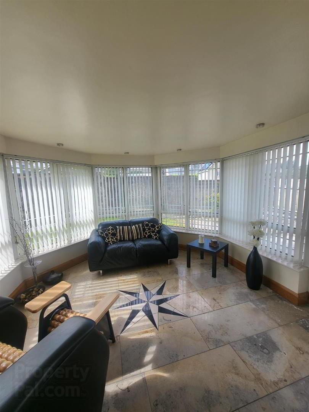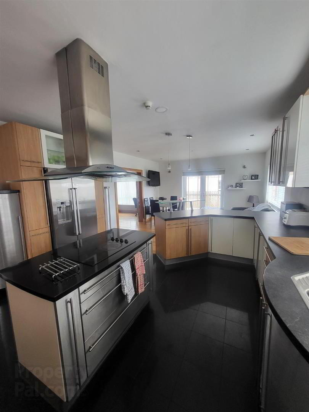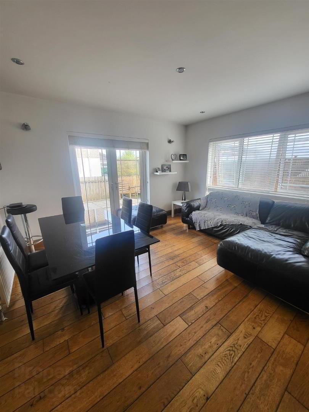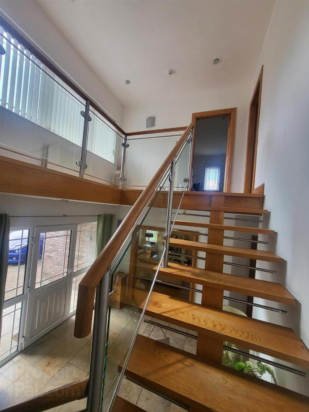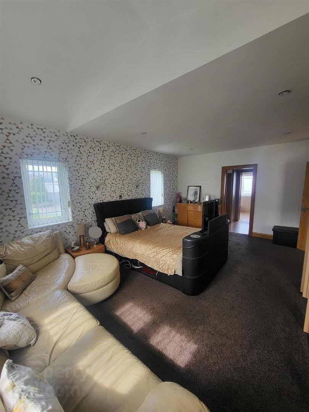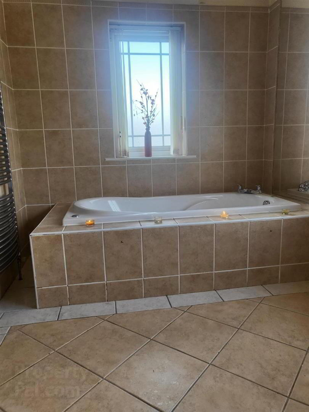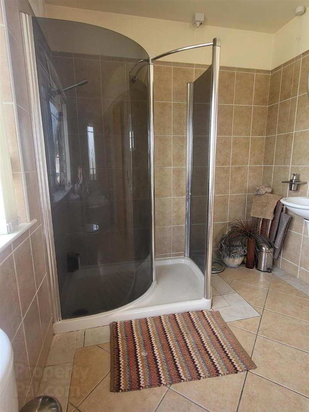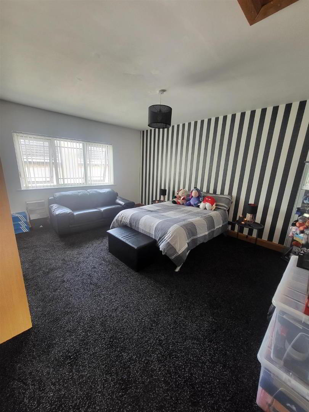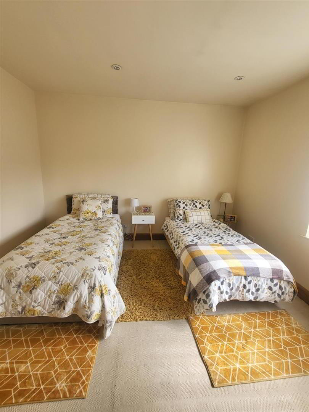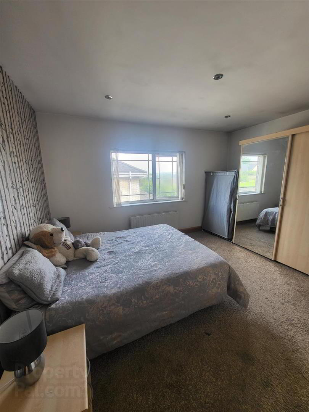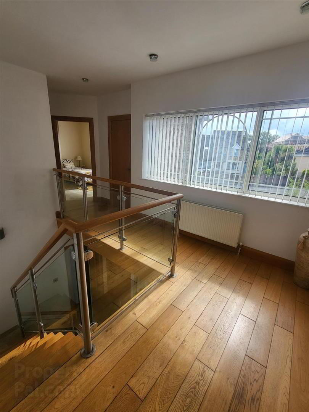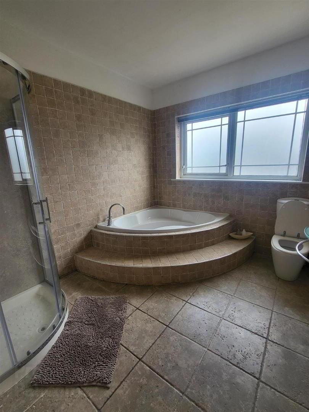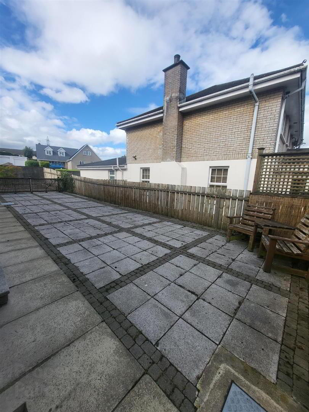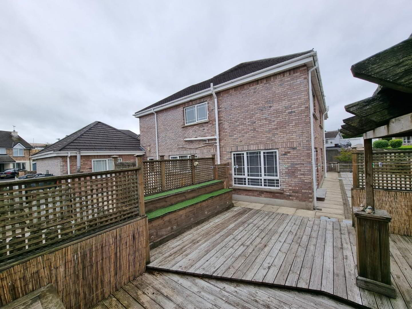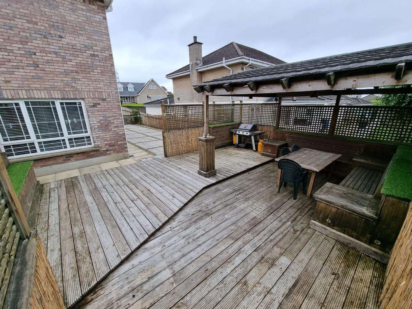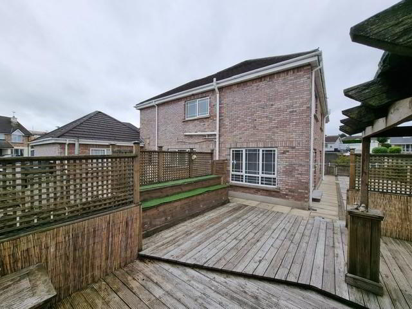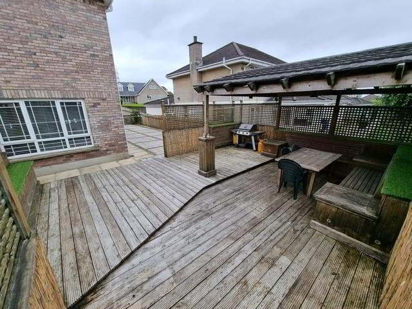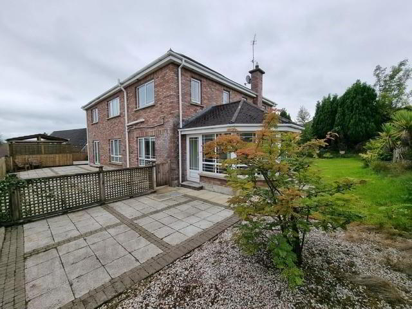2 Ashcroft,
Londonderry, BT47 2JQ
4 Bed Detached House
Sale agreed
4 Bedrooms
2 Bathrooms
4 Receptions
Property Overview
Status
Sale Agreed
Style
Detached House
Bedrooms
4
Bathrooms
2
Receptions
4
Property Features
Tenure
Freehold
Heating
Oil
Broadband
*³
Property Financials
Price
Last listed at Offers Over £395,000
Rates
£2,682.49 pa*¹
Property Engagement
Views Last 7 Days
34
Views Last 30 Days
96
Views All Time
40,749
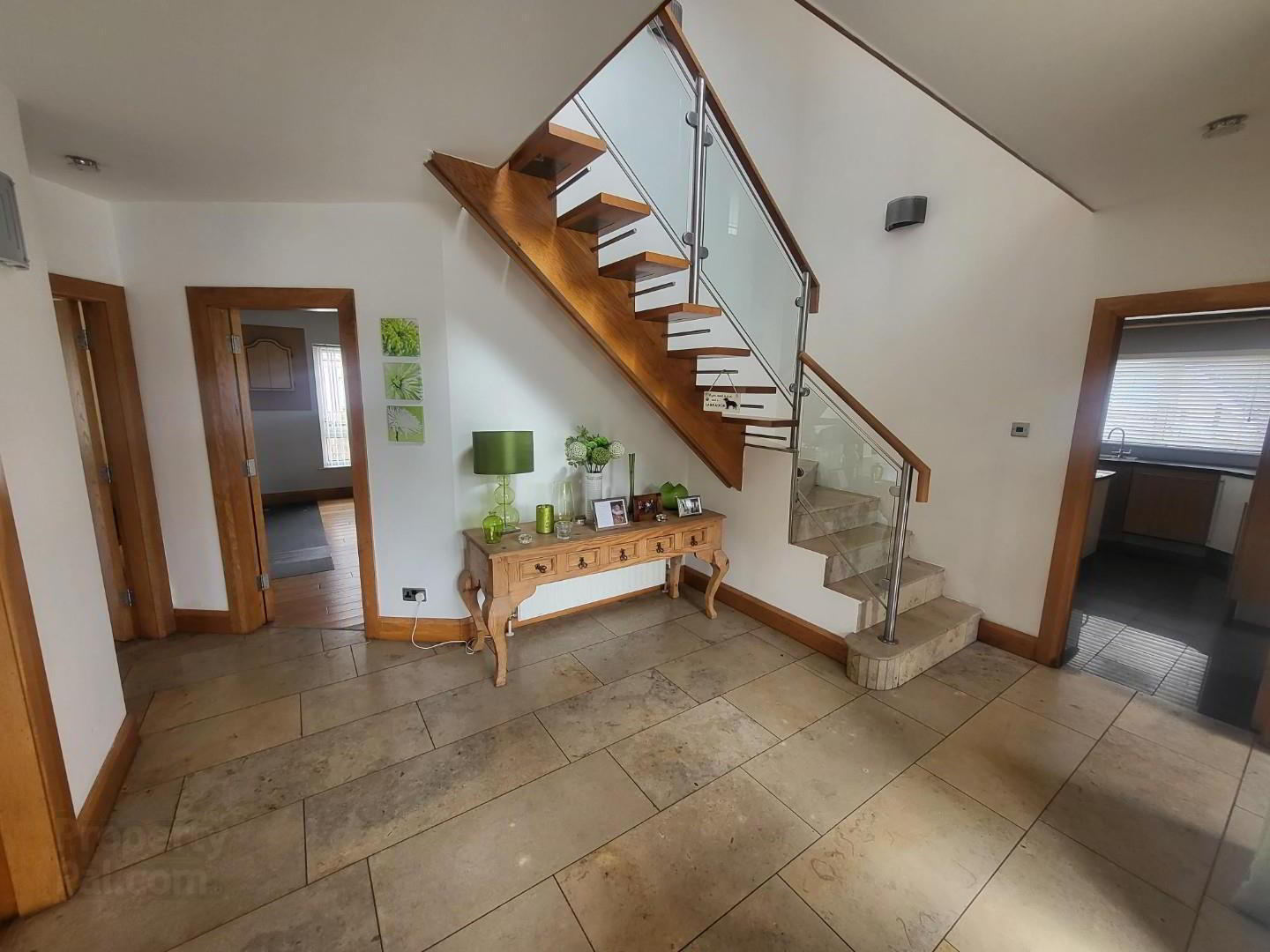
Features
- 4 BEDROOM DETACHED
- 4 RECEPTIONS
- PVC DOUBLE GLAZING
- OIL FIRED CENTRAL HEATING
- GARAGE
- PAVED PATIO AREA TO REAR
We are delighted to bring to the market this stunning 4 bedroom detached family home set within the popular Ashcroft development. This beautiful home has been very well presented by its currents owners who have owned it from new. Seldom do properties in this development come on the market so early viewing is highly recommended!
- ENTRANCE HALL
- Sandstone flooring, solid oak staircase with glass balustrade panels.
- LOUNGE 4.1 x 6.95 (13'5" x 22'9")
- Solid wood flooring, feature granite fireplace with over mantle mirror, wall lights.
- LIVING ROOM 4.8 x 4.2 (15'8" x 13'9")
- Solid wood flooring.
- SUNROOM 3.53m x 3.53m (11'7" x 11'7")
- Sandstone flooring.
- DINING ROOM 4.11m x 4.22m (13'6" x 13'10")
- Solid wood flooring.
- KITCHEN 8.08m x 4.14m (26'6" x 13'7")
- KITCHEN: Tiled flooring, high & low level units, eye level oven, island with integrated hob, stainless steel sink & drainer with mixer tap.
DINING AREA/ LIVING SPACE: Solid wood flooring, double doors to paved patio area. - WC
- Sandstone flooring, fully tiled walls, Low flush WC, pedestal wash hand basin.
- STAIRS & LANDING
- Sandstone flooring, leading to solid wood floors on stairs and landing, large window bringing in natural sunlight.
- MASTER BEDROOM 5.72m x 4.14 (18'9" x 13'6")
- Carpet floor covering, mirrored slide robes.
- DRESSING ROOM 1.75m x 4.14 (5'8" x 13'6")
- Integrated slide robes, laminate flooring.
- ENSUITE 2.22 x 4.14 (7'3" x 13'6")
- Tiled walls and flooring, jacuzzi bath with tiled panel, low flush WC, walk in shower unit housing electric shower, wall mounted sink.
- BEDROOM 2 4.72m x 3.53m (15'6" x 11'7")
- Carpet floor covering, mirrored slide robes.
- BEDROOM 3 4.11m x 3.53m (13'6" x 11'7")
- Carpet floor covering
- BEDROOM 4 3.51m x 3.99m (11'6" x 13'1")
- Carpet floor covering.
- BATHROOM 2.59m x 2.90m (8'6" x 9'6")
- Fully tiled walls and floor, corner bath with step up, corner shower unit housing electric shower, low flush WC, pedestal wash hand basin with glass sink.
- HOTPRESS
- Shelved.
- GARAGE 10.52m x 5.74m (34'6" x 18'10")
- with light and power, up and over roller door.
- OUTSIDE
- Large private space which surrounds the property. Large driveway with space for several cars, lawn to rear surrounded by shrubbery, large paved patio area to rear and a beautiful decking area perfect for entertaining.


