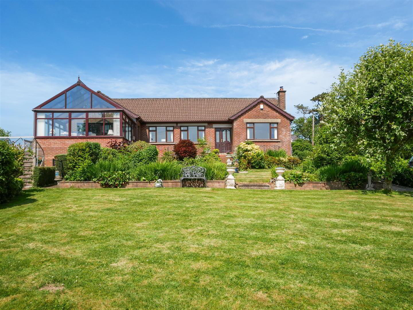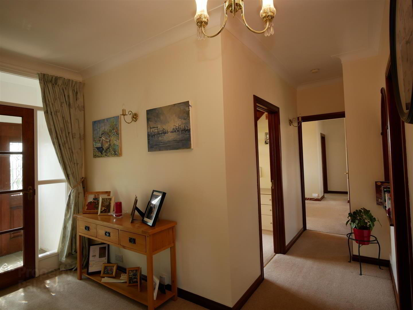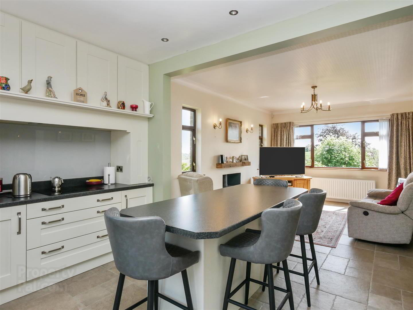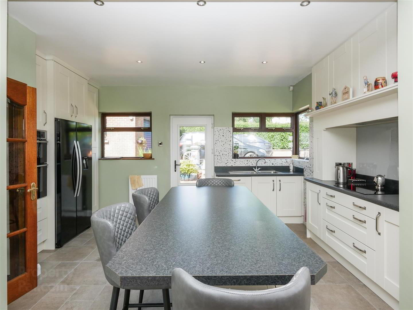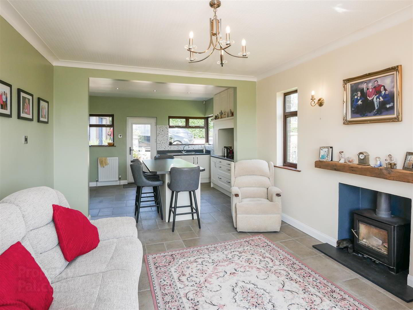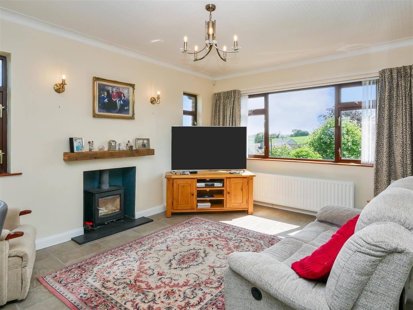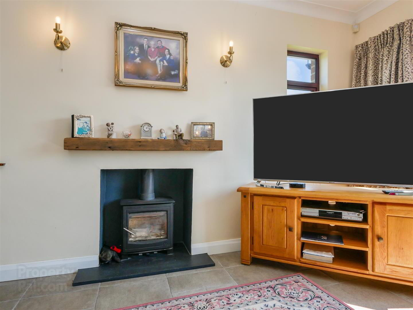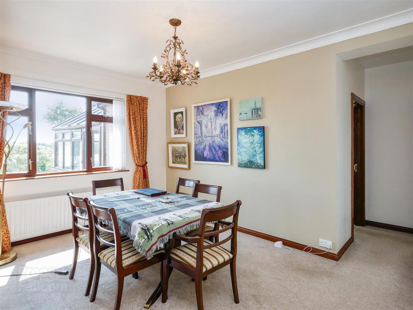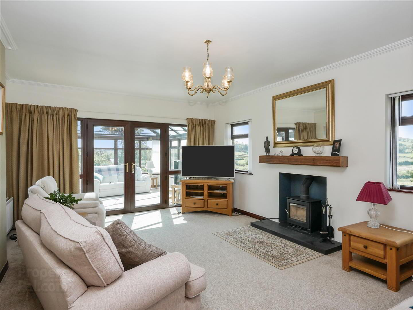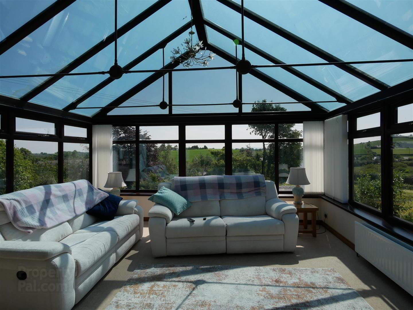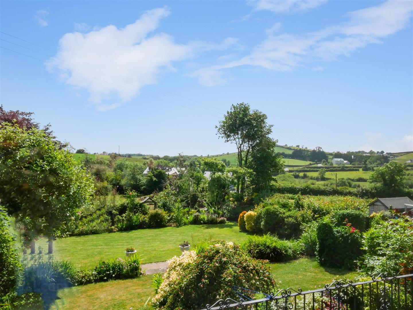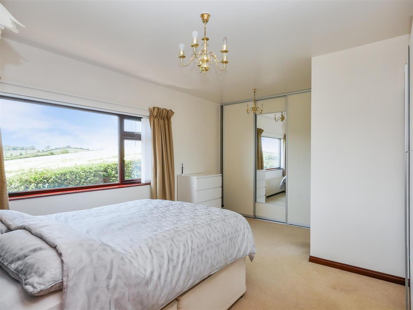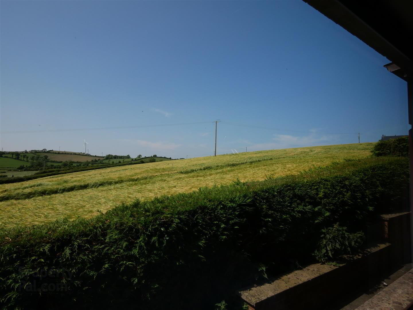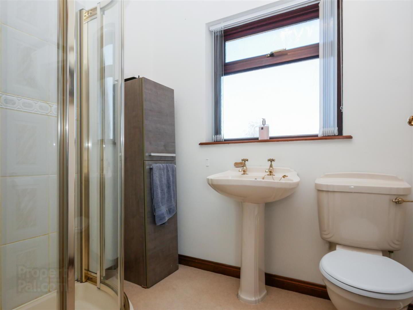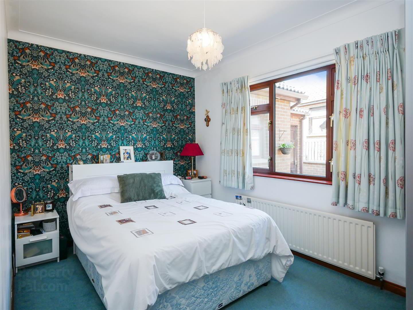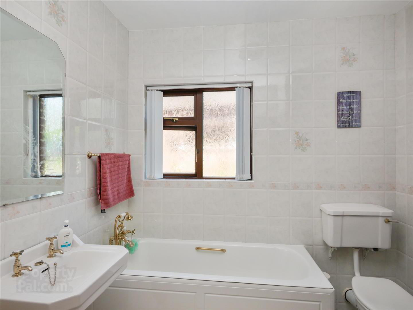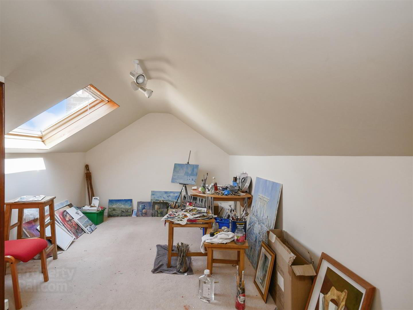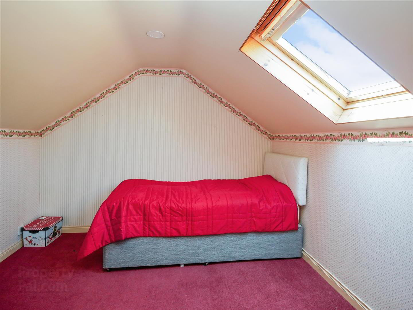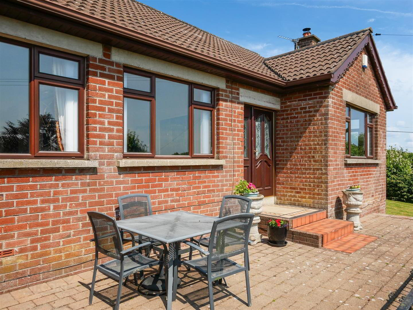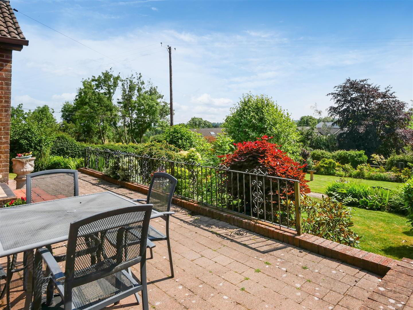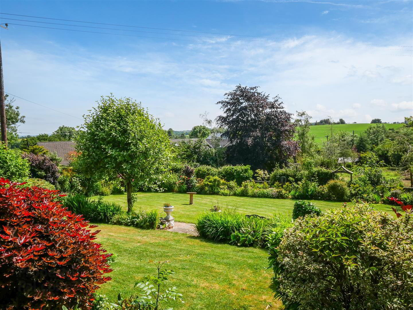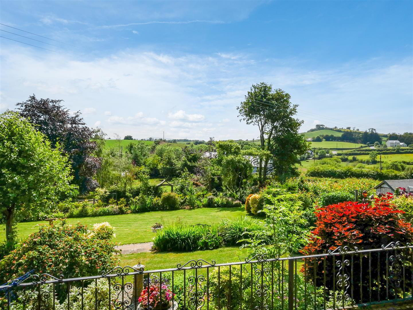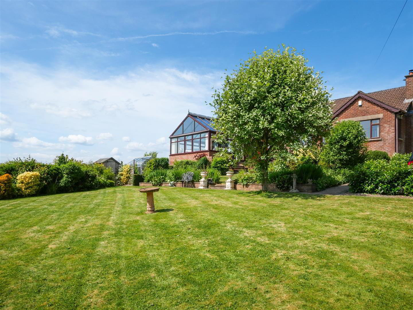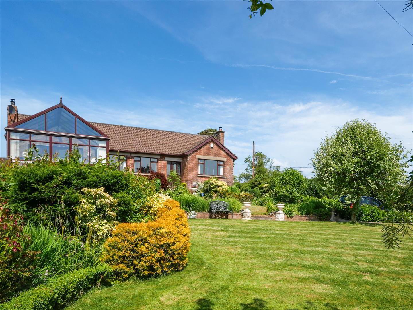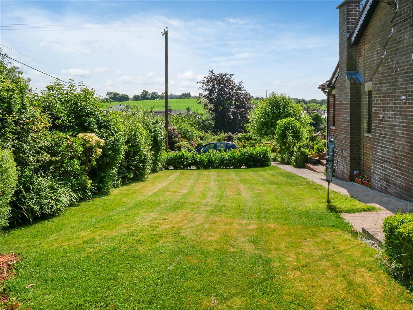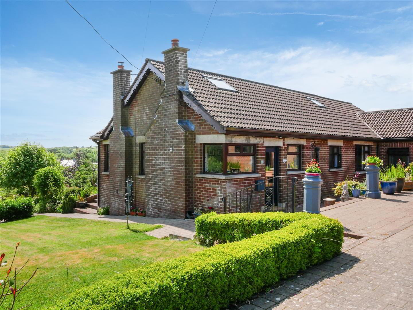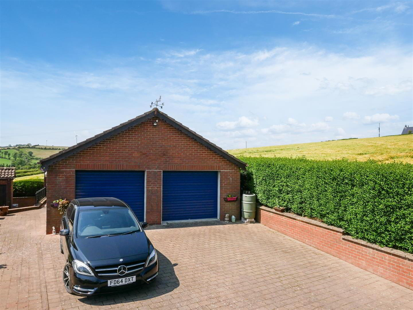90 Monlough Road,
Saintfield, BT24 7HN
4 Bed Detached House
Asking Price £399,950
4 Bedrooms
2 Bathrooms
3 Receptions
Property Overview
Status
For Sale
Style
Detached House
Bedrooms
4
Bathrooms
2
Receptions
3
Property Features
Tenure
Freehold
Broadband
*³
Property Financials
Price
Asking Price £399,950
Stamp Duty
Rates
£1,675.74 pa*¹
Typical Mortgage
Legal Calculator
In partnership with Millar McCall Wylie
Property Engagement
Views All Time
1,673
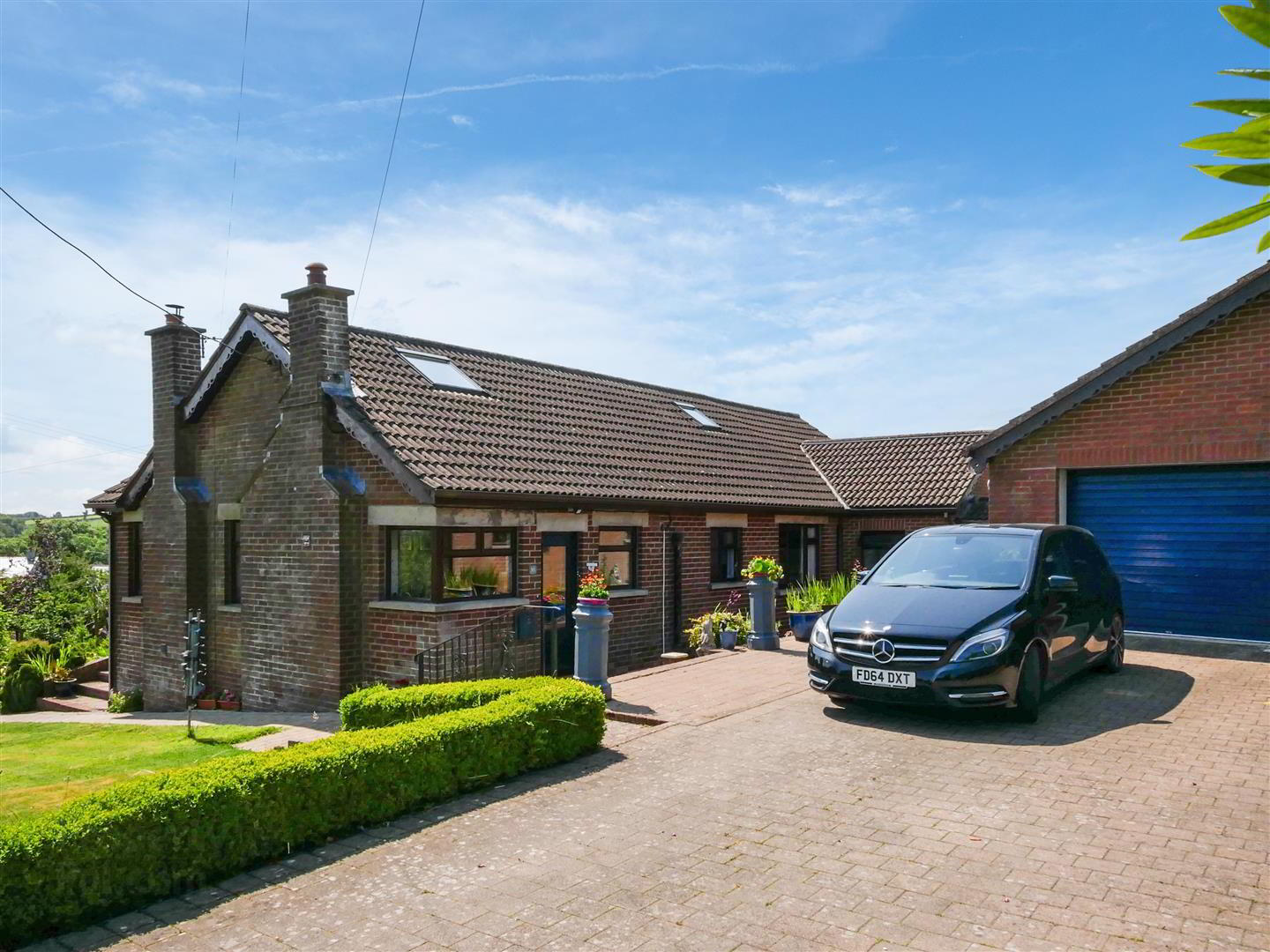
Features
- Elevated Detached Family Home With Lovely Views Over Surrounding Countryside
- Four Bedrooms Master With En-Suite
- Three Receptions
- Modern Kitchen / Dining / Living
- White Bathroom Suite
- Oil Heating/Double Glazed
- Fantastic Gardens To Front With Mature Plants Trees & Shrubs
- Double Driveway With Ample Parking
- Detached Double Garage
- Easy Commute To Saintfield, Belfast & Lisburn
Internally this home offers superb, well proportioned accommodation comprising, kitchen / dining living, spacious lounge with access to Upvc conservatory with great views over the front gardens, dining room, study, two bedrooms, one with en-suite and family bathroom. Upstairs there are two further bedrooms.
The property is positioned on an elevated site looking out over the landscaped gardens laid in lawns with a fantastic range of plants, trees and shrubs.
To the rear there is a double driveway with ample parking leading to a detached double garage (21'9 x 20'2) with storage area (16'3 x 11'9) to rear and separate utility room.
A fantastic home in a great location.
- Entrance
- Glass panelled front door with glazed side panels to the entrance hall.
Glass panelled inner door with glazed side panels to entrance hall. - Modern Kitchen / Dining / Living 8.33m x 3.73m (27'4 x 12'3)
- At widest points.
Full range of high and low level units, built in hob and overhead extractor fan, double oven, plumbed for American fridge freezer, single drainer 1 1/4 bowl sink unit with mixer taps, integrated dishwasher. Wood burning stove tiled hearth. Tiled flooring. Lovely views over the front gardens and rolling countryside in the distance. - Dining Room 4.27m x 2.97m (14'0 x 9'9)
- Lovely views over the front gardens and rolling countryside in the distance. Open access to Lounge.
- Lounge 6.22m x 4.34m (20'5 x 14'3)
- (at widest points) Wood burning stove with tiled hearth and mantle above. Pvc glass panelled doors to pvc conservatory.
- Pvc Conservatory 4.57m x 3.96m (15'0 x 13'0)
- Double doors to patio. Lovely views over the front gardens and rolling countryside in the distance.
- Bedroom One 4.67m x 4.11m (15'4 x 13'6)
- Built in bedroom furniture.
- Ensuite
- Comprising shower cubicle, pedestal wash hand basin, low flush w.c.
- Bedroom Two 4.09m x 2.74m (13'5 x 9'0)
- White Bathroom Suite
- Comprising panelled bath with mixer taps, telephone hand shower, pedestal wash hand basin, low flush w.c Fully tiled walls.
- Study 4.34m x 2.97m (14'3 x 9'9)
- Access to 1st floor.
- Landing
- Access in to eaves.
- Bedroom Three 5.33m x 2.95m (17'6 x 9'8)
- (At widest points)
Built in storage. - Bedroom Four 3.05m x 2.90m (10'0 x 9'6)
- Outside Front
- Extensive front gardens laid in lawns with fantastic range of plants, trees and shrubs.
Double loose stone visitor parking area.
South Westerly facing patio accessed from the kitchen dining living/and conservatory overlooking front garden. - Side Garden
- Side garden laid in lawns bordered by mature hedging.
- Outside Rear
- Double driveway with ample parking leading to detached double garage.
Pvc oil tank. - Detached Double Garage 6.63m x 6.15m (21'9 x 20'2)
- Twin electric roller doors, light and power.
To the rear of the garage there is an additional storage area (16'3 x 11'9) also utility area, plumbed for washing machine, sink unit.


