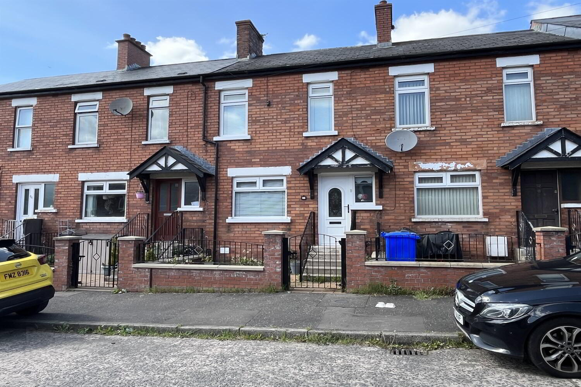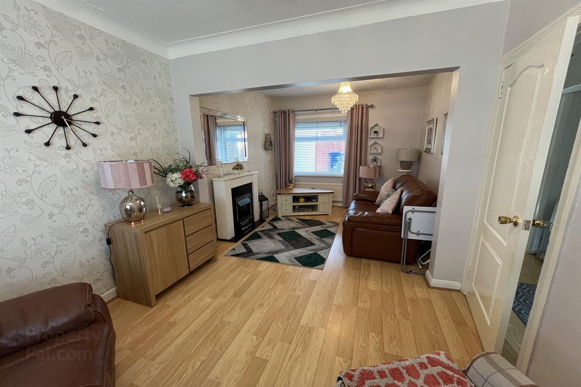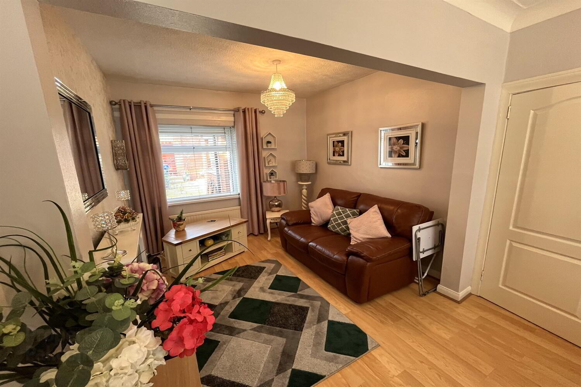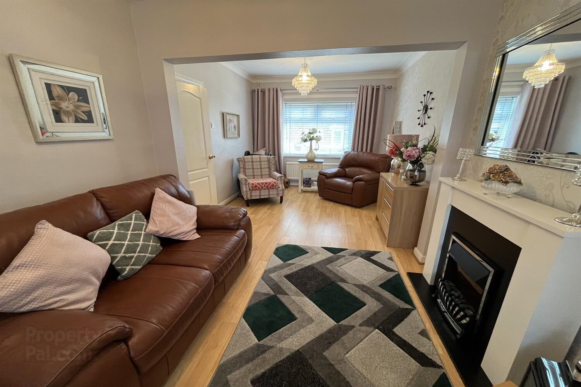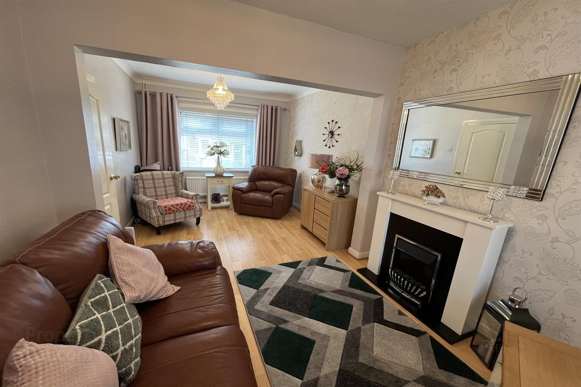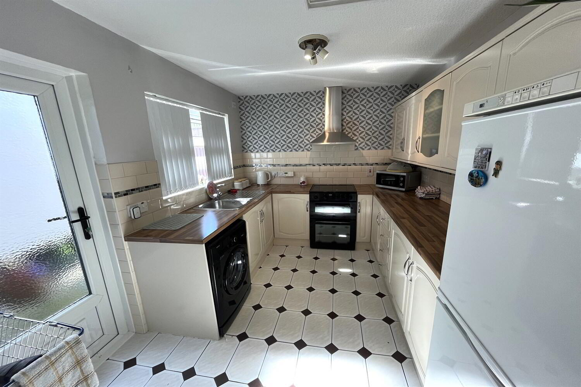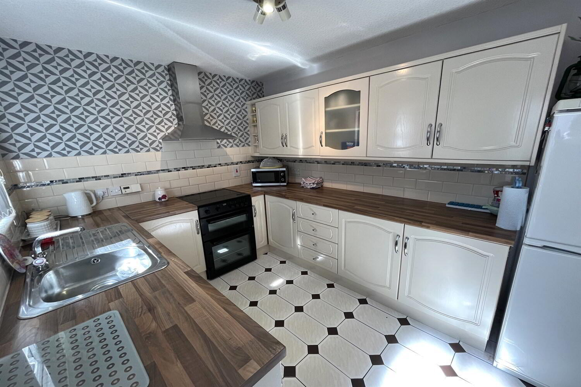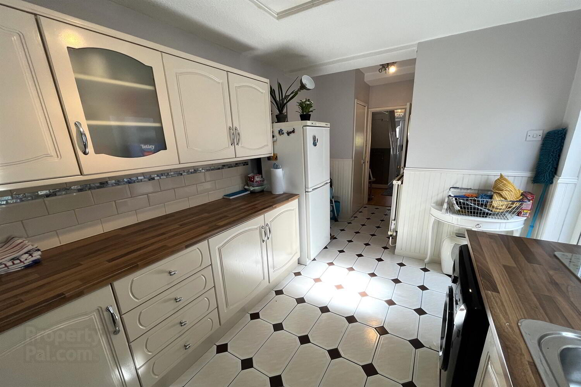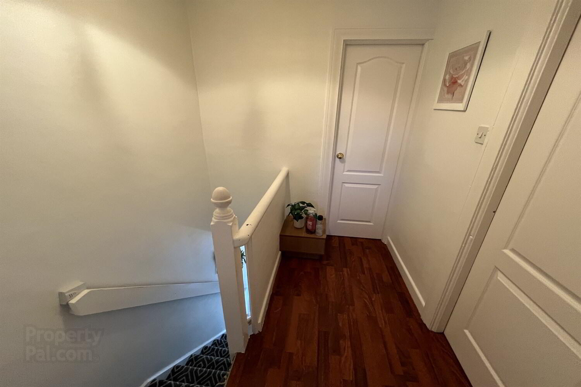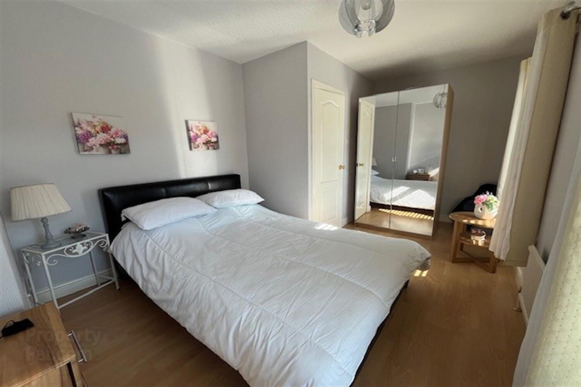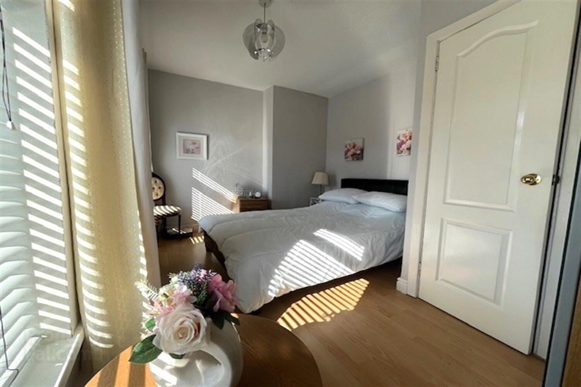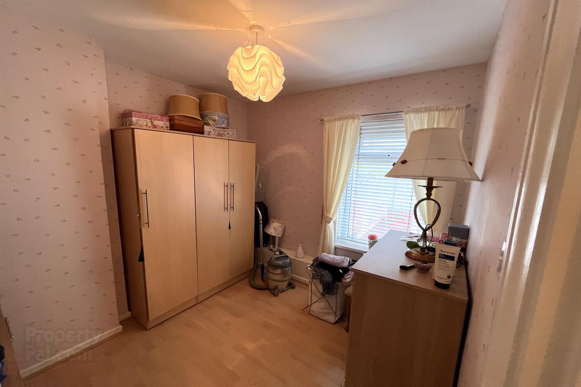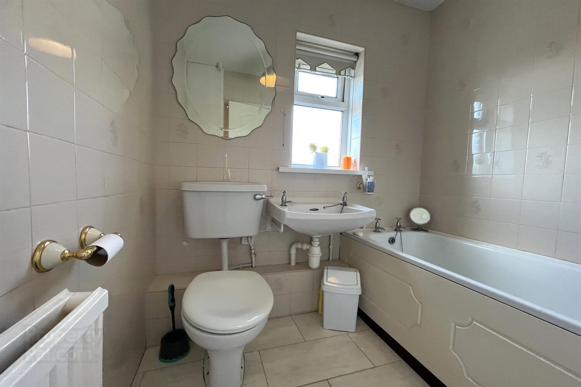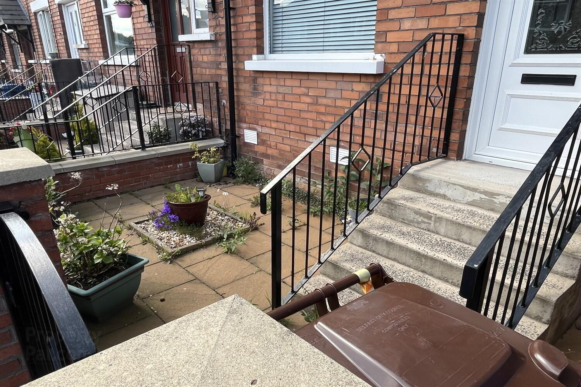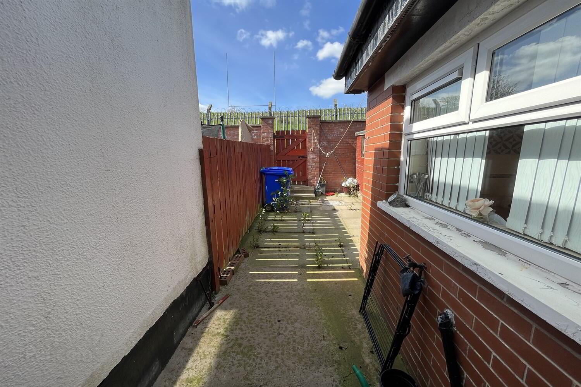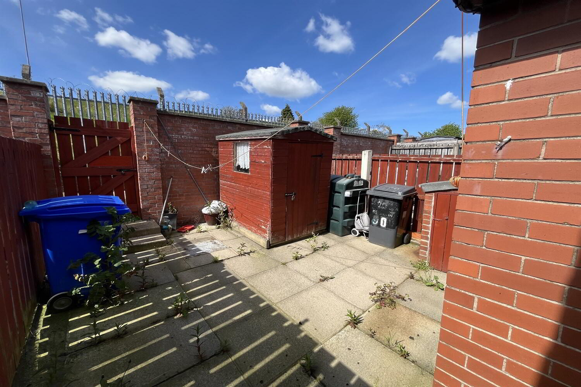90 Hesketh Park,
Belfast, BT14 7JS
2 Bed Mid-terrace House
Sale agreed
2 Bedrooms
1 Bathroom
1 Reception
Property Overview
Status
Sale Agreed
Style
Mid-terrace House
Bedrooms
2
Bathrooms
1
Receptions
1
Property Features
Tenure
Not Provided
Energy Rating
Broadband
*³
Property Financials
Price
Last listed at Offers Around £105,000
Rates
£383.72 pa*¹
Property Engagement
Views Last 7 Days
90
Views Last 30 Days
328
Views All Time
2,702
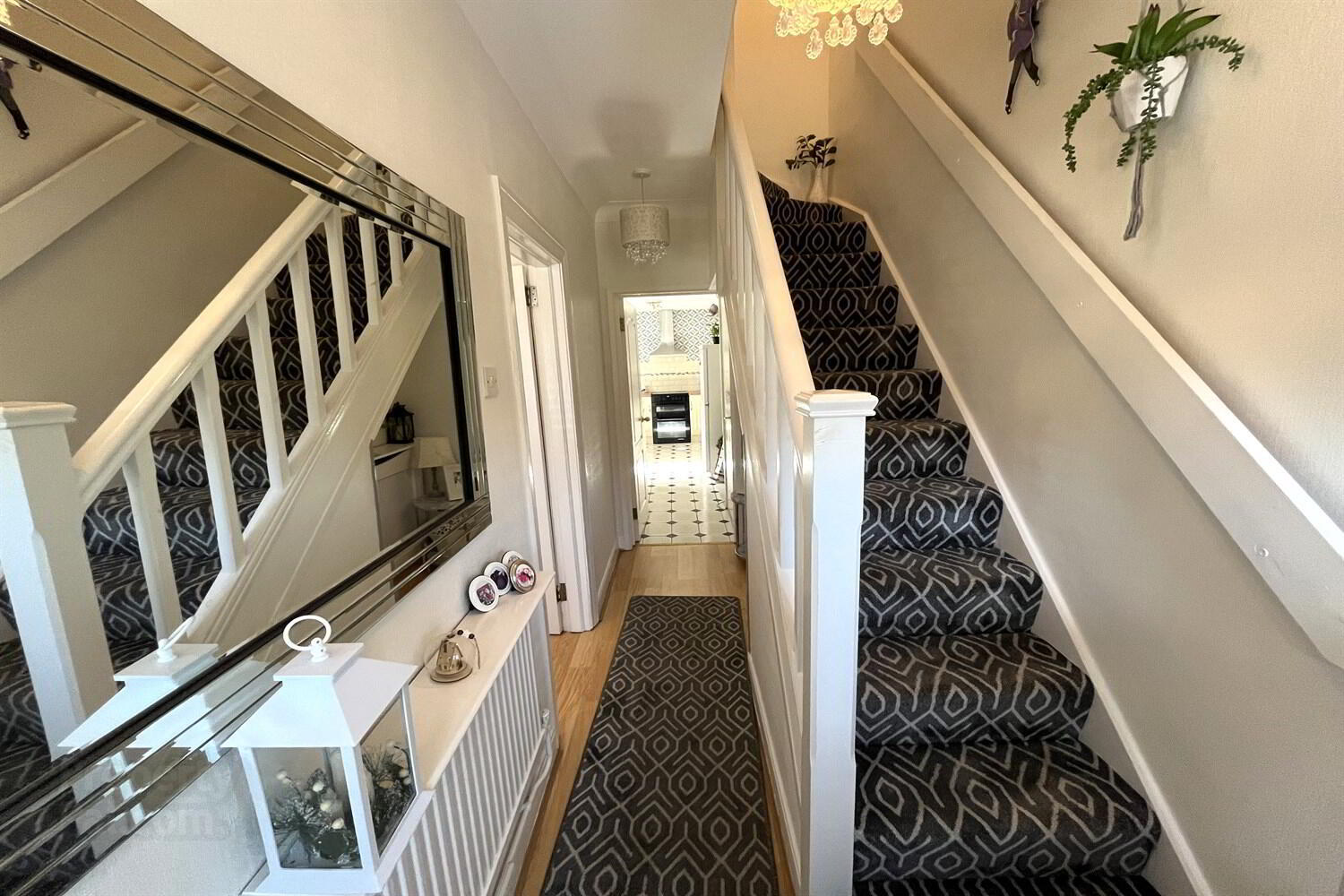
Features
- Well Presented Mid Terrace
- Large Living Room
- Fully Fitted Kitchen
- Two Good Sized Bedrooms
- Bathroom with White Suite
- Enclosed Yard to Rear
- Oil Fired Central Heating and Double Glazed Windows
- Popular and Convenient Location
- Ideal First Time Buy
Upon entering, you are greeted by a spacious living room, perfect for relaxing or entertaining guests. The fully fitted kitchen offers modern amenities and ample storage space.
This charming property boasts two good-sized bedrooms, ideal for a small family or as a starter home. The bathroom features a sleek white suite for added elegance.
Outside, you will find an enclosed yard to the rear, providing a private outdoor space. Additional features include oil-fired central heating and double-glazed windows for comfort and energy efficiency.
Situated in a popular and convenient location, this property is an ideal first-time buy for those looking for a house with little to do but move in. Don't miss the opportunity to make this house your home.
PVC front door to:
Hallway
Hallway: Laminate timber flooring, single panelled radiator, cupboard containing electric meter and fuse box, under stairs storage cupboard.
Living Room 5.83m (19'2) x 2.9m (9'6)
Laminate timber flooring, double panelled radiator, single panelled radiator.
Kitchen 5.41m (17'9) at longest point x 2.47m (8'1) at widest point
Ceramic tiled floor, partially wood panelled and tiled walls, double panelled radiator, cupboard contain copper cylinder immersion heater, range of high and low level units, laminated work top, plumbed for washing machine.
Stairs & Landing
Stairs to: Landing, access to roof space.
Bedroom 1 4.54m (14'11) At longest point x 2.85m (9'4) at widest point
Laminate timber flooring, single panelled radiator.
Bedroom 2 2.81m (9'3) x 2.54m (8'4)
Laminate timber flooring, single panelled radiator.
Bathroom 1.58m (5'2) x 1.87m (6'2)
ceramic tiled floor, tiled walls, double panelled radiator, white suite comprising, panelled bath, pedestal wash hand basin, w.c.
External
Front: Enclosed forecourt, steps to front door. Rear: Enclosed yard, tap, light, pvc oil tank, boiler house contain oil fired boiler.

