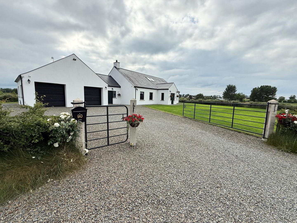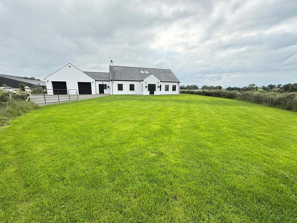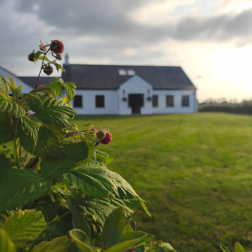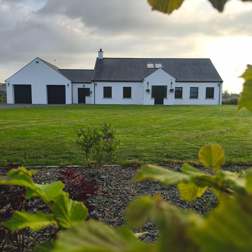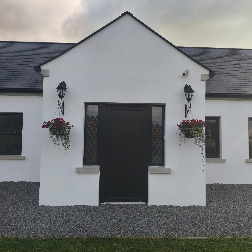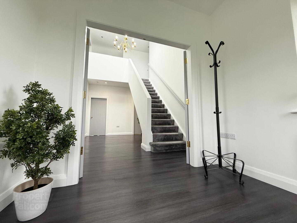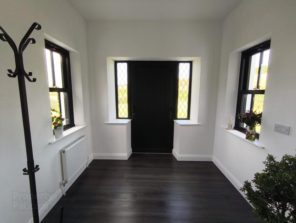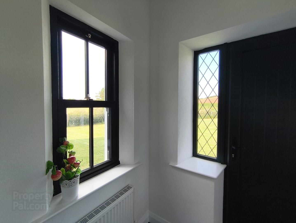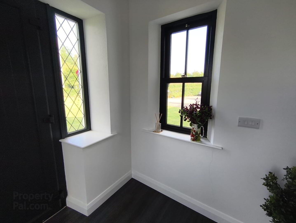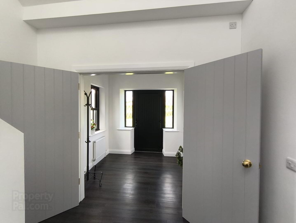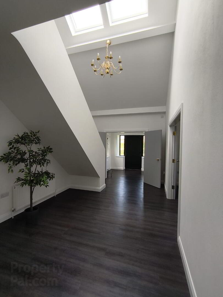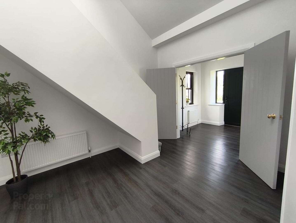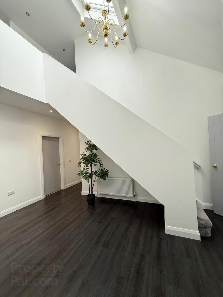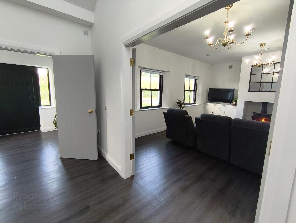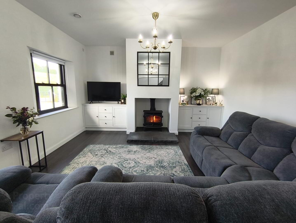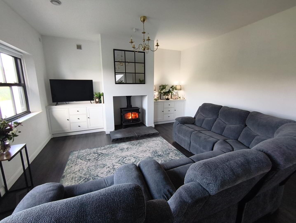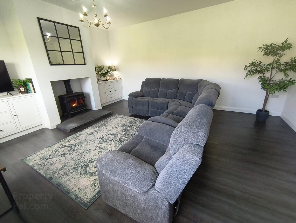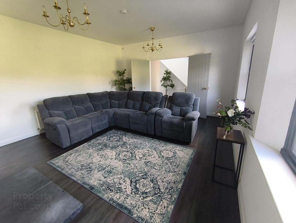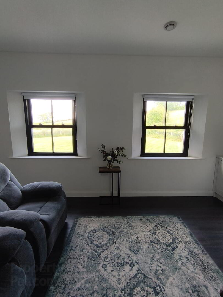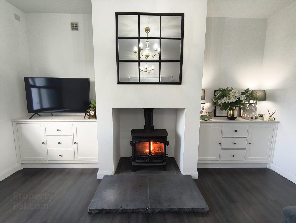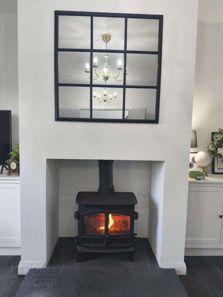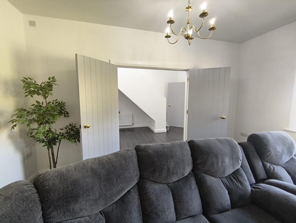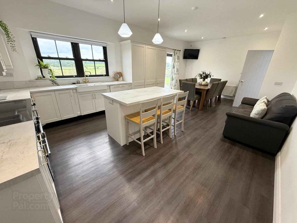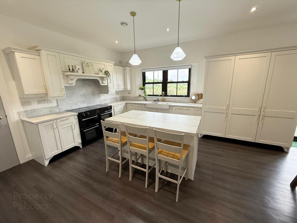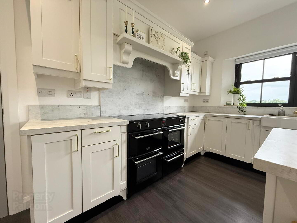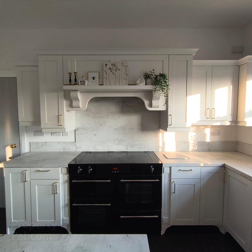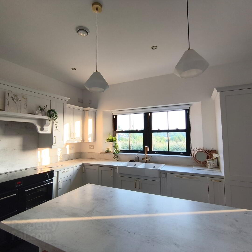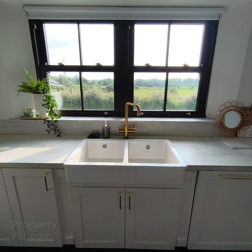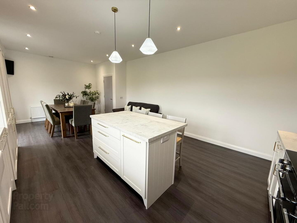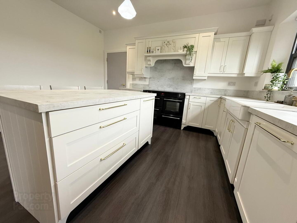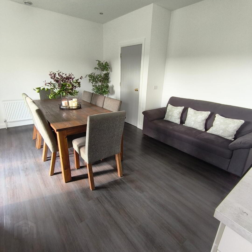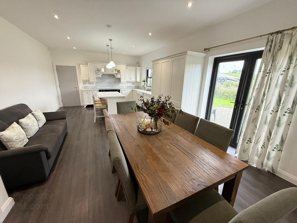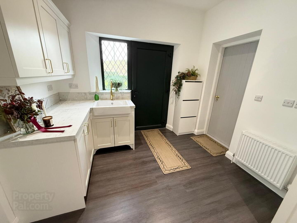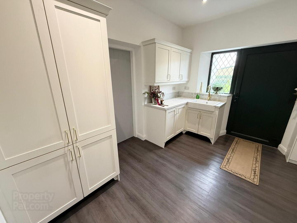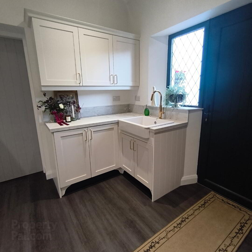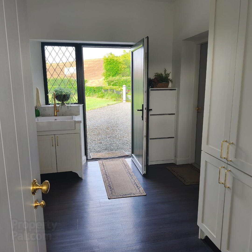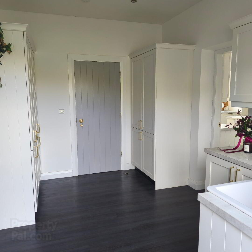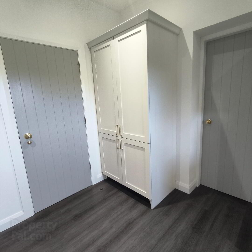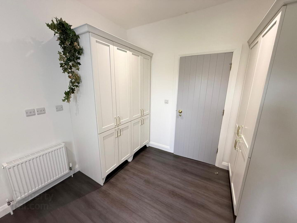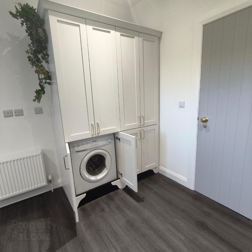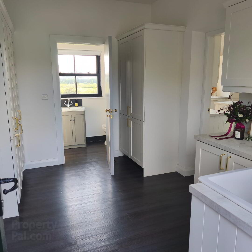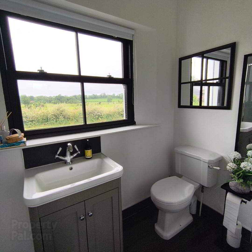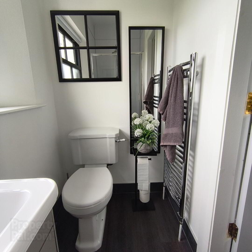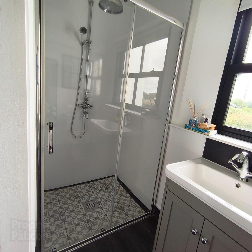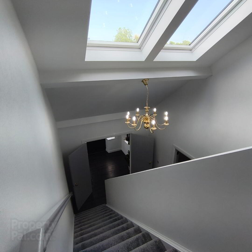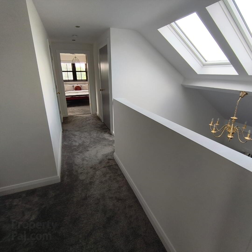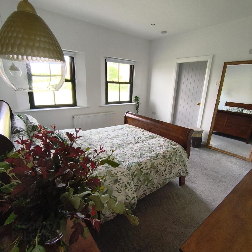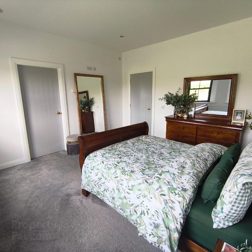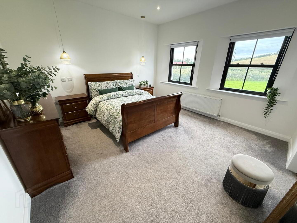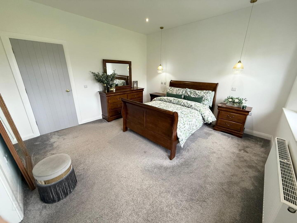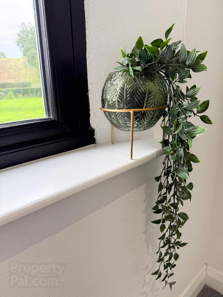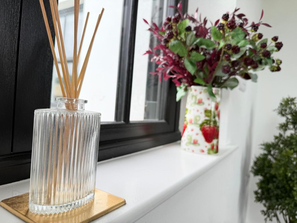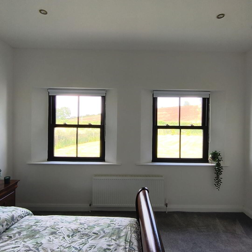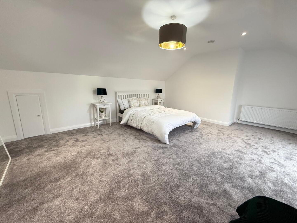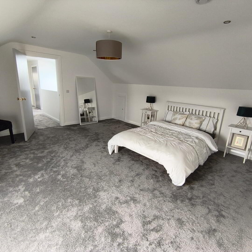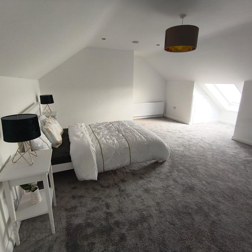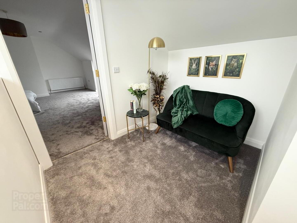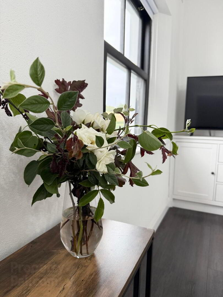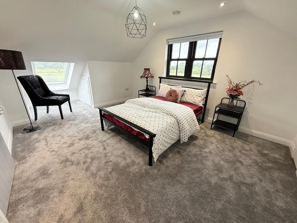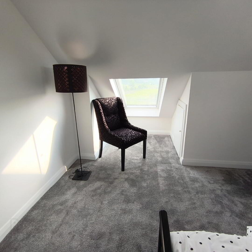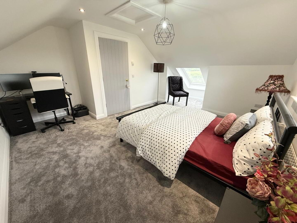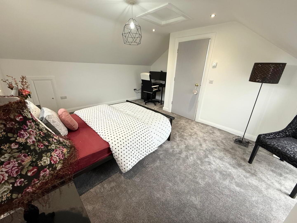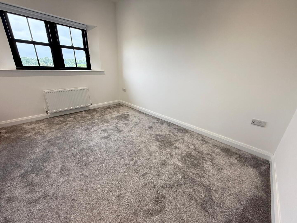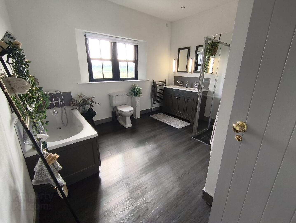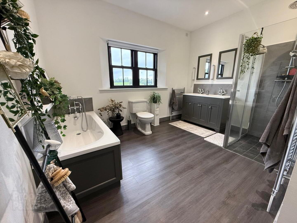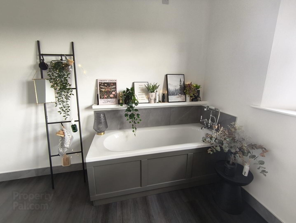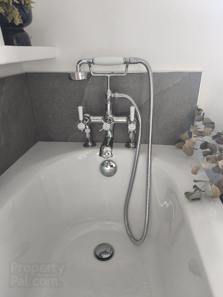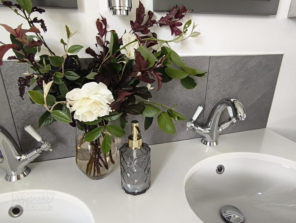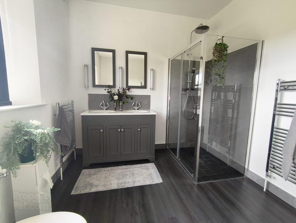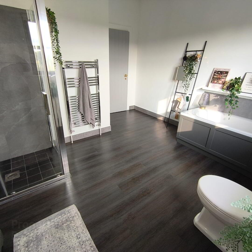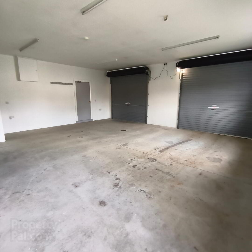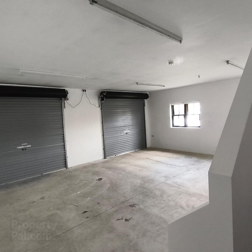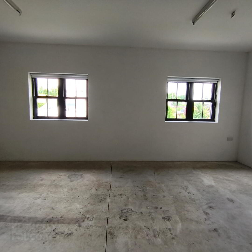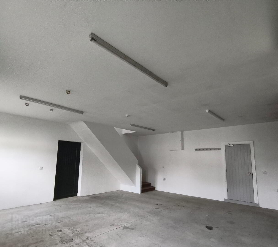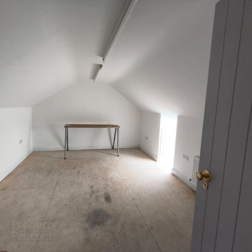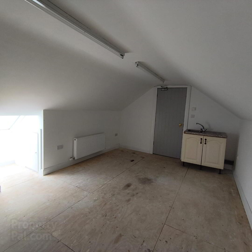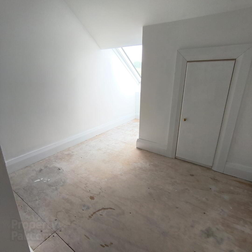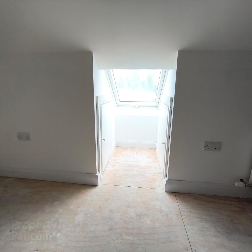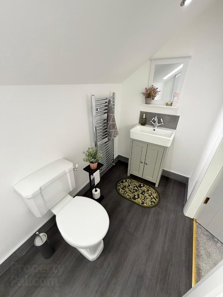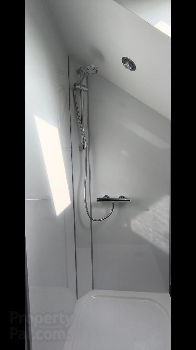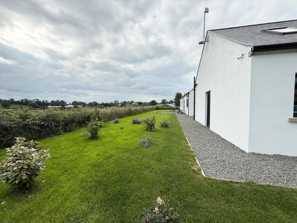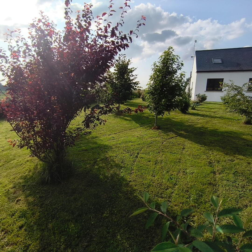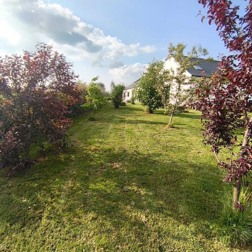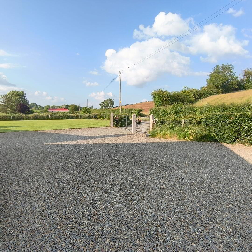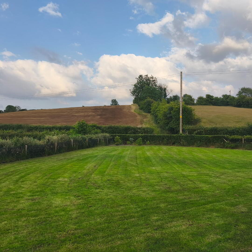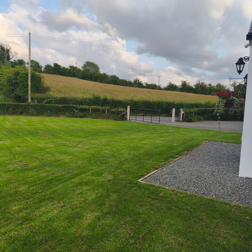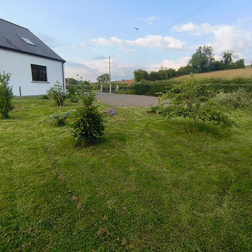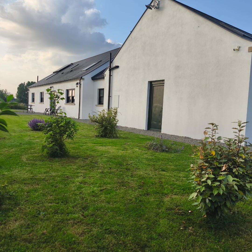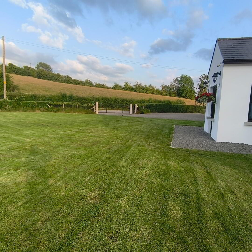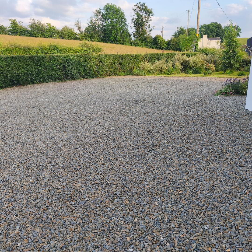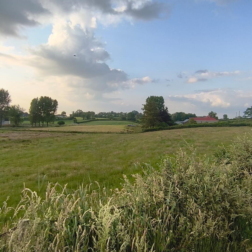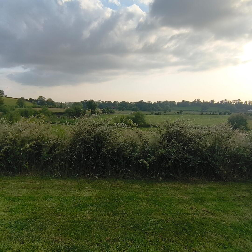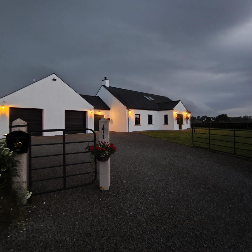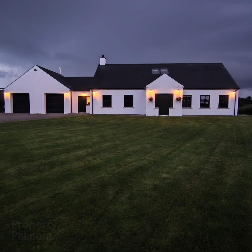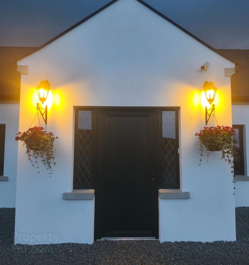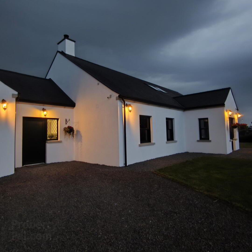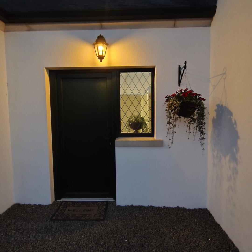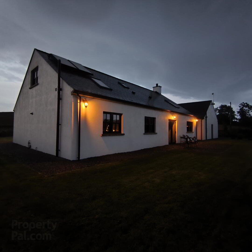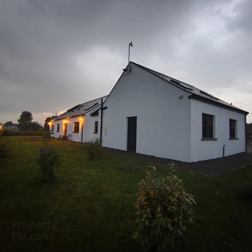90 Crossmore Road,
Armagh, BT60 3JY
4 Bed Detached House with garage
Guide Price £450,000
4 Bedrooms
3 Bathrooms
2 Receptions
Property Overview
Status
For Sale
Style
Detached House with garage
Bedrooms
4
Bathrooms
3
Receptions
2
Property Features
Tenure
Not Provided
Heating
Gas
Property Financials
Price
Guide Price £450,000
Stamp Duty
Rates
£2,375.78 pa*¹
Typical Mortgage
Legal Calculator
Property Engagement
Views Last 7 Days
1,221
Views Last 30 Days
5,860
Views All Time
19,193
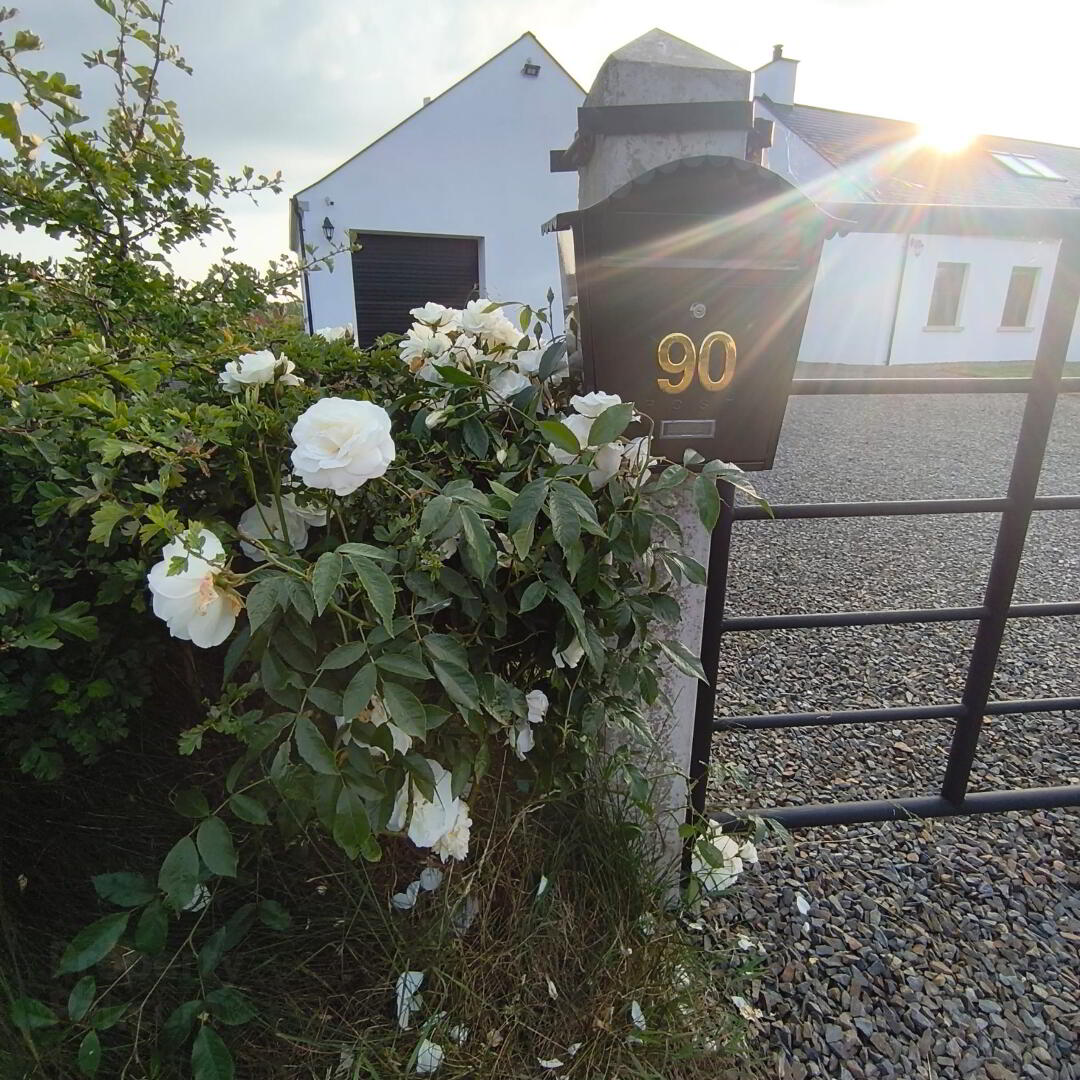
Redian Real Estate can now present for sale this beautifully designed and deceptively spacious residence which offers a well-balanced layout over two floors, complemented by a large double garage with conversion potential. Finished to a high standard throughout, this family home boasts ample living and bedroom accommodation, ideal for comfortable modern living. Set on a generous 0.58-acre site, the property was constructed in 2019 and includes thoughtful design elements and high energy efficiency standards throughout.
Property Features
· 9 ft ceilings on the ground floor
· Splayed window reveals downstairs
· Fitted blackout roller blinds throughout
· Two motorised garage doors
· Large shelved hot press
· Flooring - LVT (Luxury Vinyl Tile) flooring, Carpeting to bedrooms, stairs, and landing
· Outdoor water tap
· Provision for electric gates
· Eaves storage in upper bedrooms
· High-spec lighting fixtures throughout
Heating & Energy Efficiency
· uPVC double-glazed sliding sash windows (house and garage)
· Gas-fired central heating via bulk tank
· Water-heating solar panels
· Multi-fuel burning stove
· EPC rating: C (SAP 75)
· Heat recovery ventilation system
· High thermal specification insulation throughout, including garage conversion
Ground Floor Accommodation
Entrance Hall / Hallway
A spacious open-plan entrance hall providing access to the principal reception areas.
Living Room – 5.69m x 4.61m
An elegant and inviting reception space featuring Luxury Vinyl Tile Flooring, a large multi-fuel wood-burning stove set on a stone hearth, bespoke built-in storage cupboards, modern TV point, and two contemporary chandeliers. Double doors open into the hallway for seamless flow.
Kitchen -
Measurements required The property features a stunning, large open-plan kitchen and dining area designed with both style and functionality in mind. The kitchen is fitted with bespoke high and low-level units complemented by a classic Belfast sink and a generous breakfast island, ideal for casual dining or entertaining. The space is finished with high-quality Luxury Vinyl Tile (LVT) flooring for a sleek and durable finish. It boasts a full range of integrated appliances including a dishwasher, fridge, fridge freezer, boiling water tap, and an under-sink water filter. A modern induction hob is set within an elegant electric range cooker. This impressive kitchen also benefits from a spacious dining area and a cosy sitting space, with double patio doors opening onto the rear garden, creating a bright and welcoming atmosphere throughout.
Utility Room – 3.86m x 2.99m
The utility room is a well-appointed and generously sized space designed for practicality and convenience. It features a traditional Belfast-style sink along with a range of high and low-level units complete with splashback tiling, providing ample storage and workspace. A concealed area offers dedicated space for up to two washing machines and a tumble dryer, maintaining a clean and uncluttered aesthetic. The room also includes additional pantry-style storage, enhancing its functionality. Conveniently, the utility room provides internal access to both the guest WC/shower room and the integrated garage, ensuring easy flow and access throughout the home. Main Family Bathroom – Measurements required The main family bathroom is beautifully finished and features a contemporary four-piece suite, comprising a sleek bathtub with fitted showerhead, a WC, and a stylish double “his and hers” vanity sink unit with under-storage. A generously sized corner shower enclosure with glass surround completes the space. The room is finished with high-quality Luxury Vinyl Tile (LVT) flooring, adding both practicality and a modern touch to this elegant bathroom.
Bedroom 1 (Master) – 4.00m x 3.98m
A bright and spacious double bedroom with carpeted flooring and a walk-in dressing room/wardrobe, fully carpeted and fitted with downlighters.
Bedroom 4 – 3.79m x 2.97m
A well-proportioned ground floor double bedroom with carpet flooring and ample wardrobe space.
Guest WC & Shower Room – 2.96m x 1.16m
A modern three-piece suite including WC, ceramic wash hand basin with under-storage, and a large double shower with rainfall shower head.
First Floor Accommodation
Bedroom 2 – 4.97m x 4.47m
A generously sized double bedroom featuring carpeted flooring, ample wardrobe space, and storage into the eaves.
Bedroom 3 – 5.30m x 4.45m
Another large double room with carpeted flooring, extensive wardrobe space, a VELUX window offering natural light, and further storage into the eaves.
Shower Room – 3.29m x 1.24m
A modern three-piece suite comprising a ceramic wash hand basin with under-storage, WC, and a spacious shower cubicle. Finished with wood-effect flooring.
Garage Complex
Double Garage – 7.47m x 7.05m
A substantial space with two electric remote-controlled roller doors. Ideal for multiple vehicles, workshop use, or development.
Garage Loft / Conversion Space – 4.96m x 3.34m
A versatile first-floor space, insulated to the same specification as the main house and plumbed for hot and cold water with provision for a toilet. Features a separate heat zone, offering superb potential for a home office, gym, or guest suite (subject to planning).
Outside/ External Area
The property is set on an extensive site with beautifully maintained gardens surrounding the rear and sides, laid in lawn and enhanced by a selection of mature trees, planted shrubs, and evergreen boundary hedging which offer both privacy and year-round greenery. Enjoying a peaceful countryside setting, the home benefits from scenic views across the surrounding landscape. There is ample external parking space for multiple vehicles along with a double garage, making it ideal for both family living and entertaining in this tranquil and private location.


