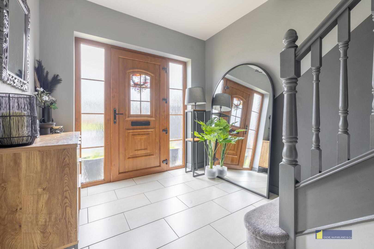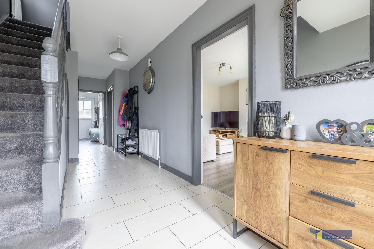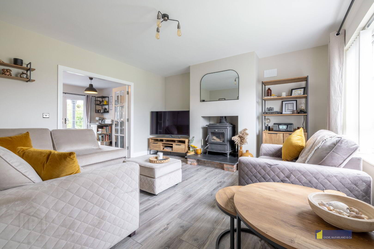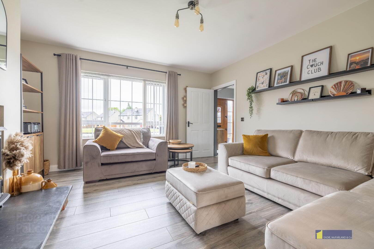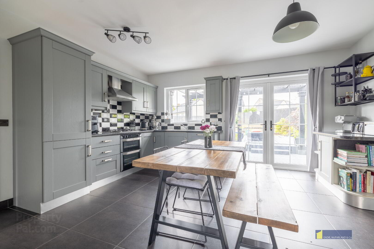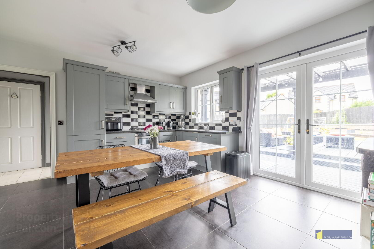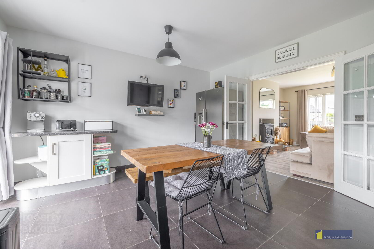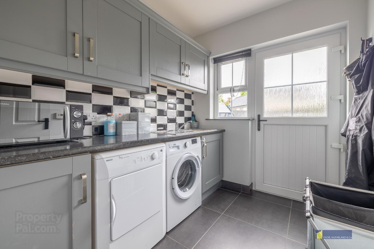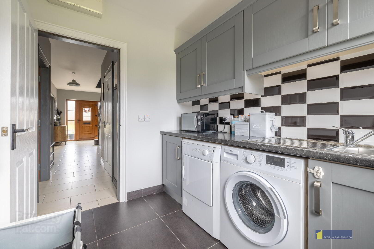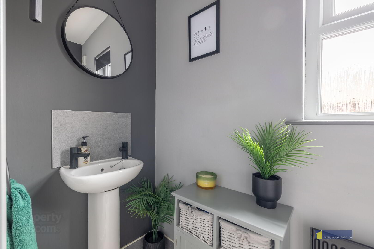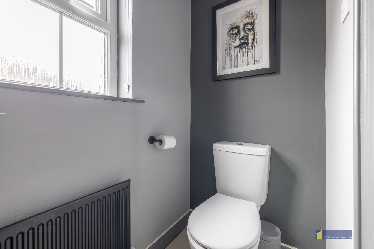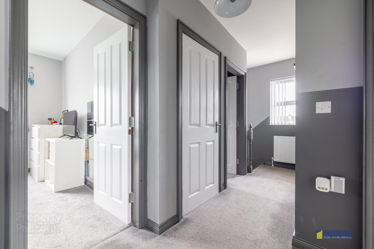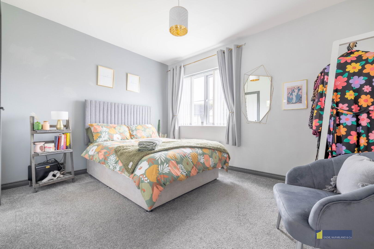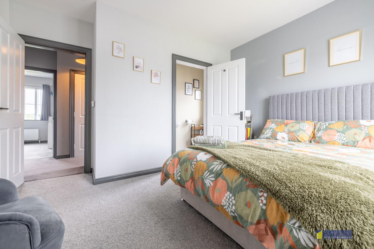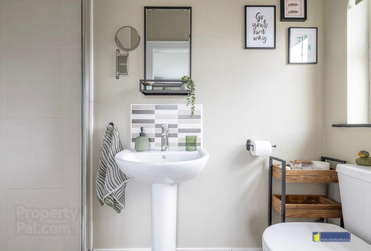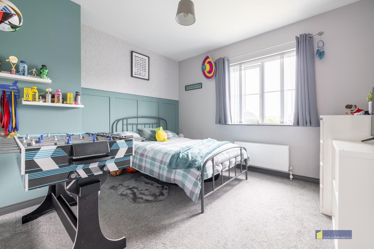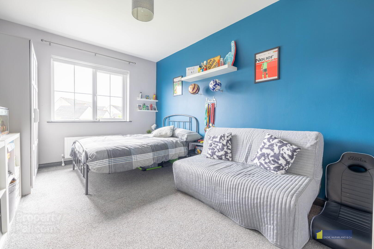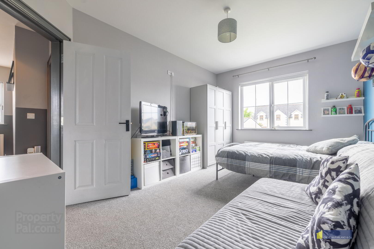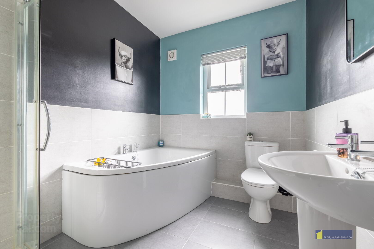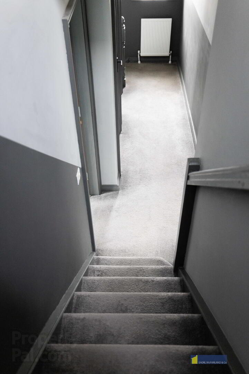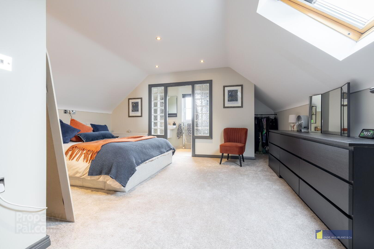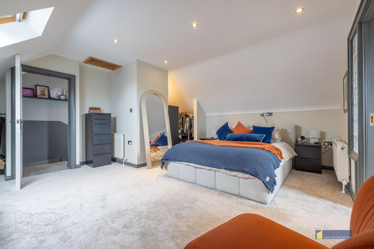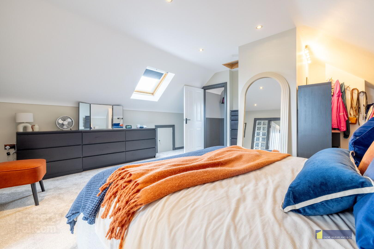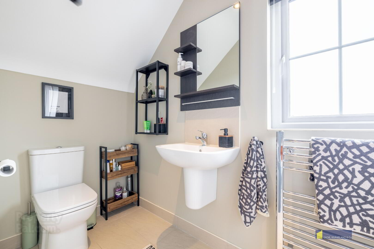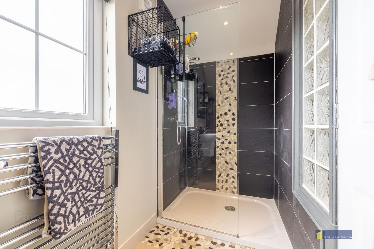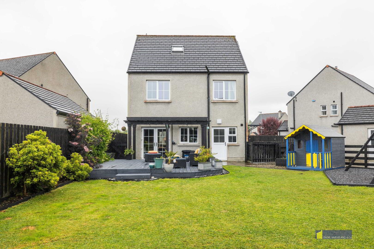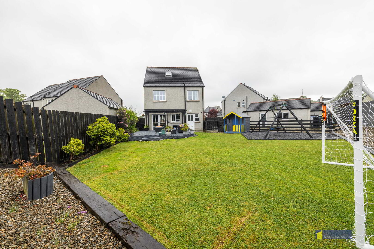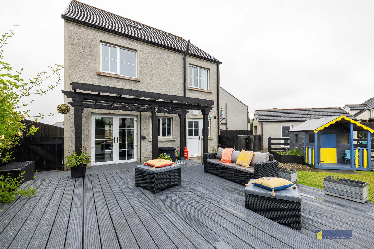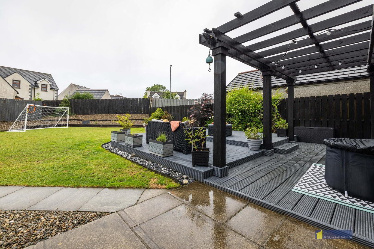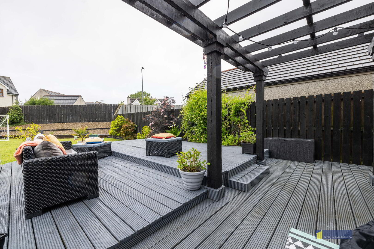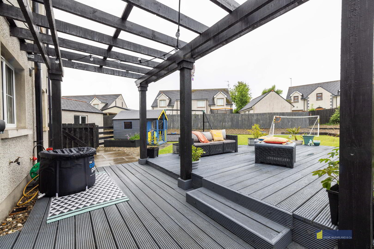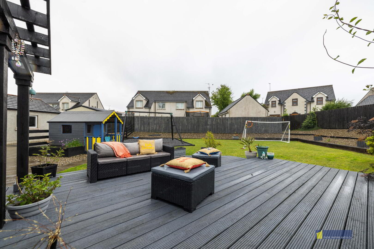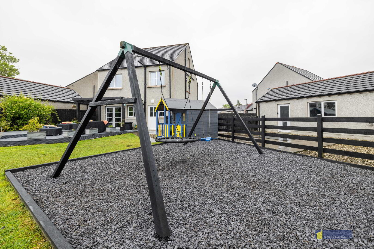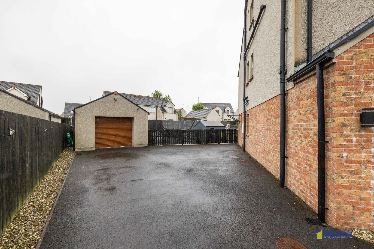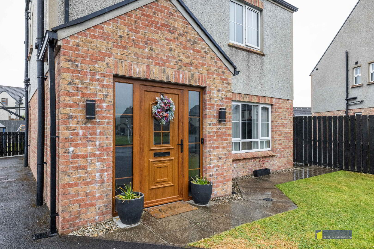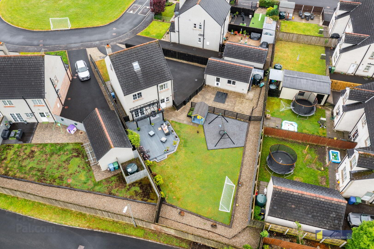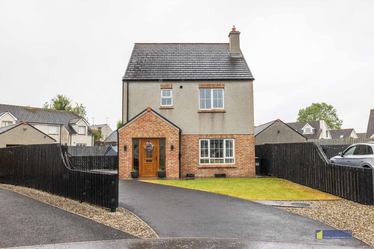90 Castle Manor,
Kesh, BT93 1RT
4 Bed Detached House
Asking Price £249,950
4 Bedrooms
3 Bathrooms
1 Reception
Property Overview
Status
For Sale
Style
Detached House
Bedrooms
4
Bathrooms
3
Receptions
1
Property Features
Tenure
Not Provided
Energy Rating
Heating
Oil
Broadband
*³
Property Financials
Price
Asking Price £249,950
Stamp Duty
Rates
£1,354.64 pa*¹
Typical Mortgage
Legal Calculator
Property Engagement
Views Last 7 Days
307
Views Last 30 Days
1,508
Views All Time
5,898
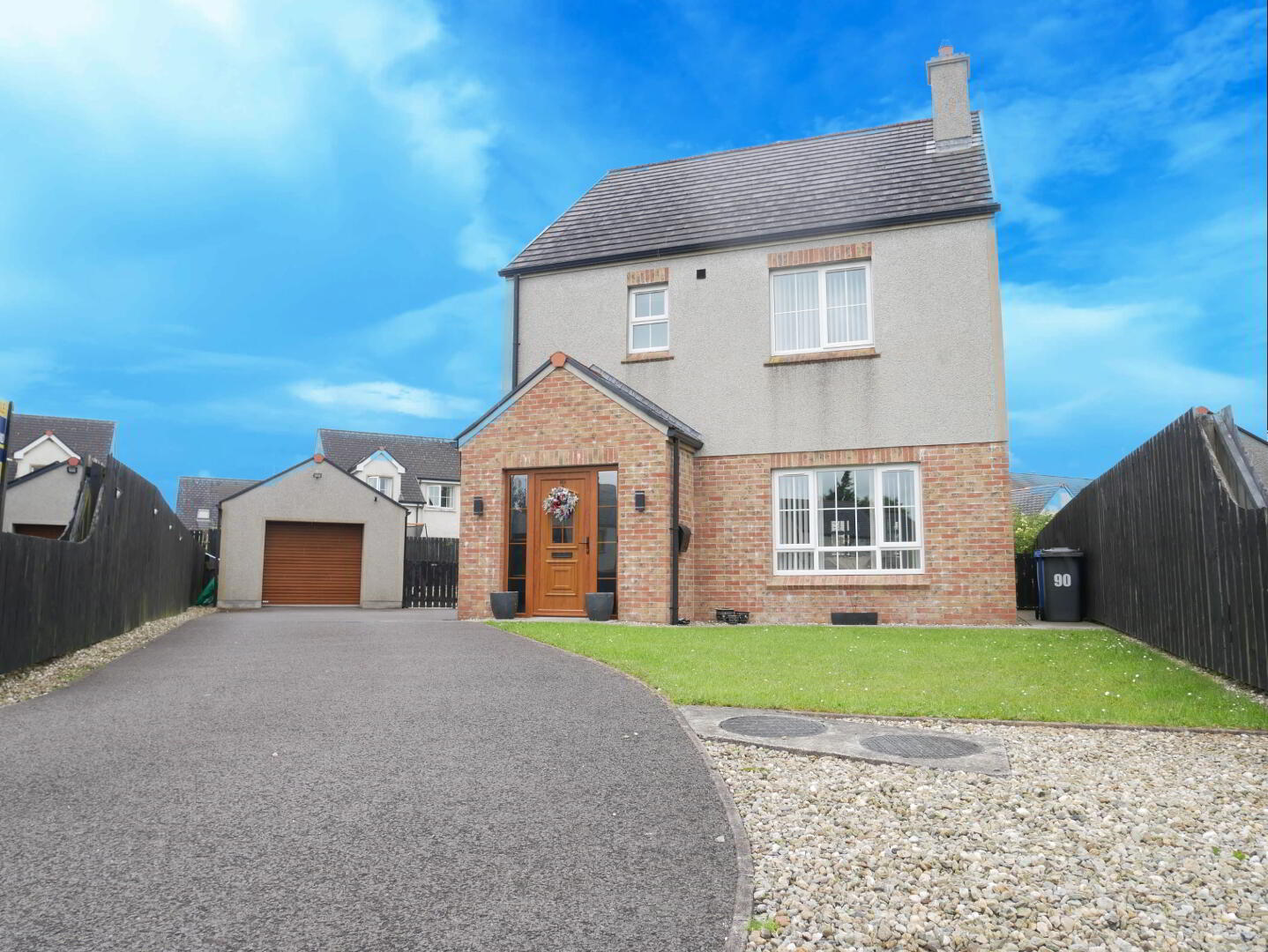
Additional Information
- 4 bedrooms, 2 ensuites
- Superb decorative order throughout
- Large corner site
- Dual heating (oil fired central heating and back boiler stove)
- Master suite on second floor
- Concrete slab first floor
- Detached garage
- Superb family home
- Large, raised entertainment and BBQ area to rear
4 BEDROOM 2 ENSUITE DETACHED HOME
Located in a queit cul de sac location within the sought after village of Kesh this exceptional 4 bedroom detached property is nestled on a generous corner plot with a south facing rear garden to enjoy the bespoke raised entertainment and BBQ area.
The living accommodation is impressively spacious throughout with French doors opening from the lounge to a large kitchen and dining area.
On the first floor are three double bedrooms (one ensuite) together with a family bathroom.
On the second floor lies a spectacular master suite complete with dressing area and luxurious ensuite.
This amazing home is ideal for both families and professionals seeking a blend of space, comfort and convenience.
Viewing is simply a must.
Accommodation Details:
Ground Floor: UPVC door with glazed side panels to:-
Spacious entrance hall with tiled floor, understairs storage.
WC- Comprising wc, whb with tiled splashback, extractor fan, tiled floor.
Lounge: 14'3" x 13'6" Black cast iron multi fuel boiler stove with raised slate hearth, wood laminate floor, French doors to:
Kitchen/Dining: 13'6" x 15 Fully fitted with an extensive range of eye and low level delux shaker style units, tiled around worktops, 1 1/2 bowl stainless steel sink unit, wired for concealed underlighting, built in 4 burner gas hob, cooker hood, built in double electric oven, integrated dishwasher, moveable breaksfast bar, tiled floor, French doors leading to rear.
Utility: 8'1" x 6'8" Fully fitted with eye and low level shaker style units, stainless steel sink unit, tiled around worktops, plumbed for washing machine, space for tumble dryer, tiled floor, access to rear.
Landing-with hotpress.
Bedroom 2: 12'1" x 9'7" Ensuite comprising fully tiled walk in electric shower cubicle, wc, whb with tiled splashback, extractor fan, tiled floor.
Bedroom 3: 11'2" x 10'6" (less 2'9" x 1'5") part wood pannelled wall.
Bedroom 4: 14'4" x 9'7"
Bathroom: Fully tiled walk in mains shower cubicle, corner bath, wc, whb, chrome heated towel rail, half tiled walls, tiled floor, extractor fan.
Staircase to second floor.
Master Suite: 16'3" x 15'2" Keylite roof window, recessed lighting, dressing area 7 x 4'9". Ensuite-oversize fully tiled walk in mains shower cubicle, low flush wc, floating wash hand basin with tiled splashback, tiled floor, extractor fan, recessed lighting.
Exterior: The property is approached via a tarmac driveway with spacious parking area for several vehicles.
To the rear is a large garden fully enclosed by close board fencing bordered by raised, planted beds and railway sleeper bordered gravelled beds.
Stepping through French doors sits a bespoke raised, decked entertaining and BBQ area with pergola over.
Adjacent to the detached garage is a good sized paved patio area together with an enclosed childrens play area.
Garage: 21'3" x 12'2" with roller door, power, light, pedestrian access.

Click here to view the video

