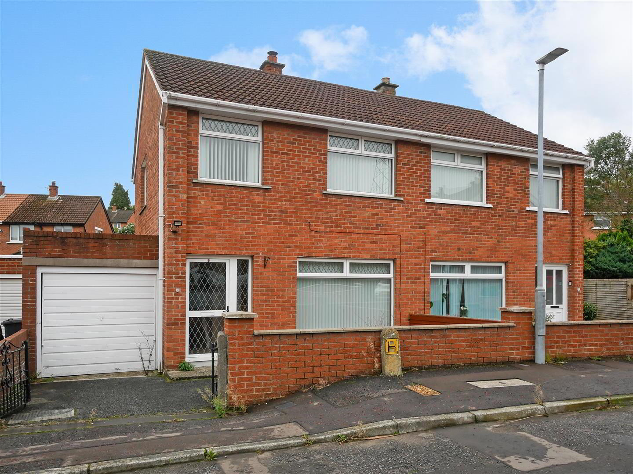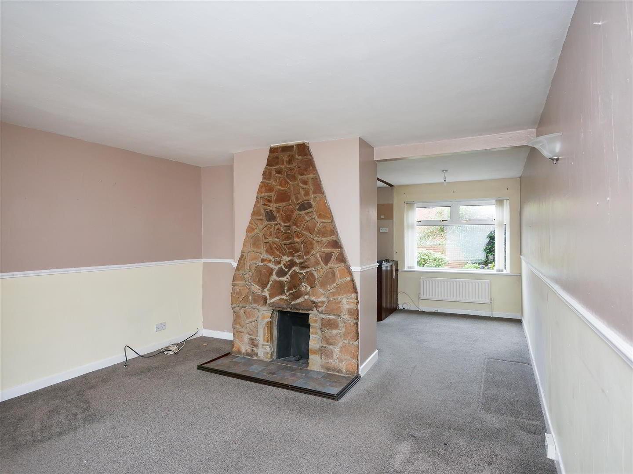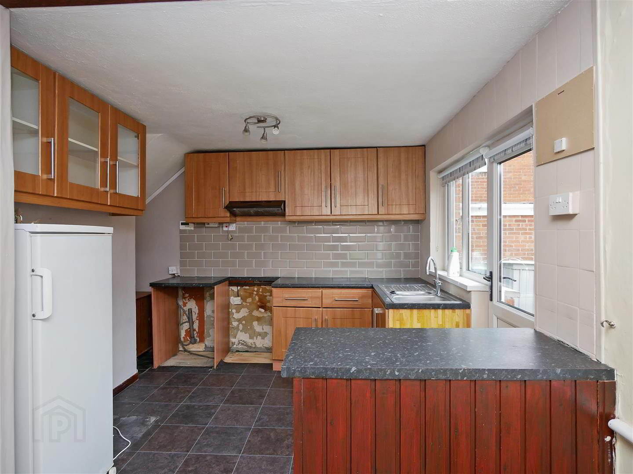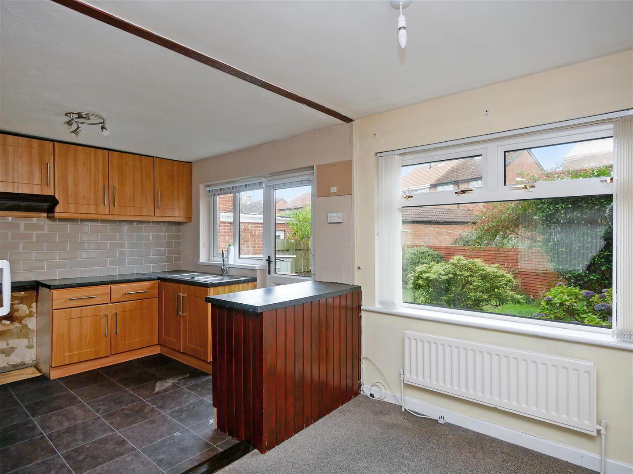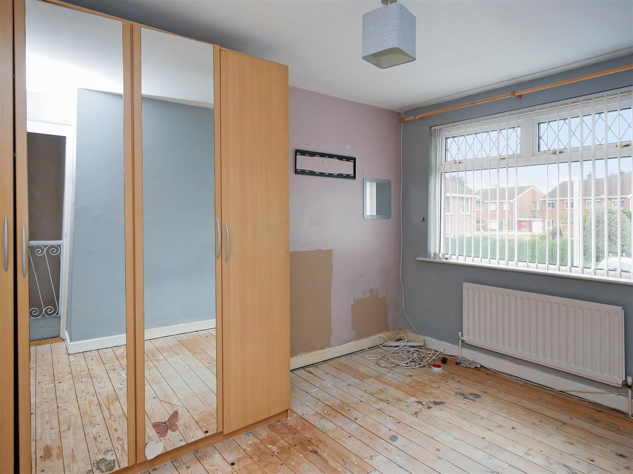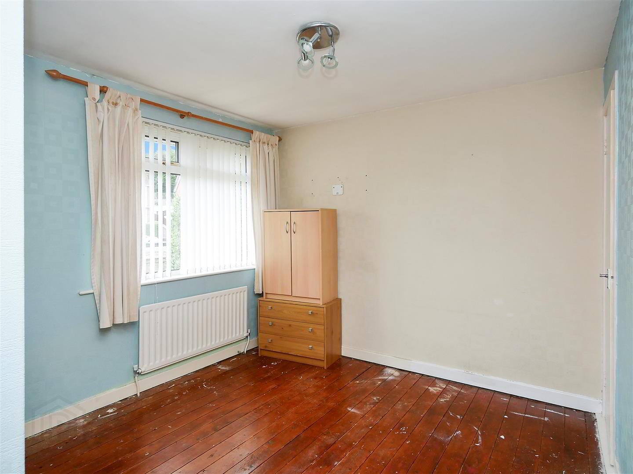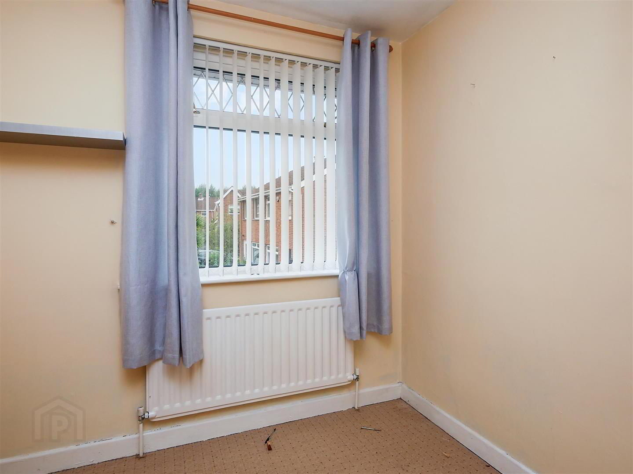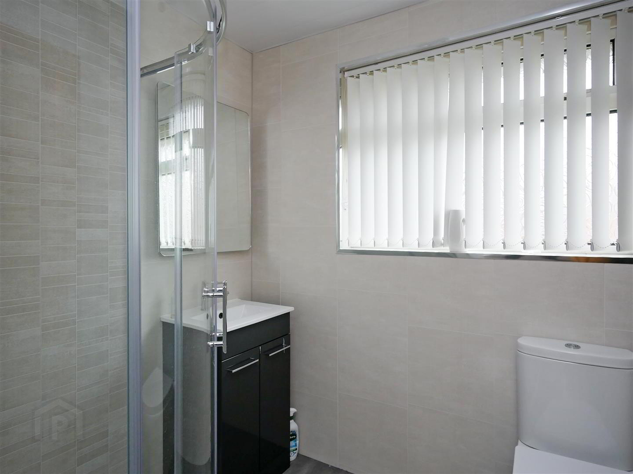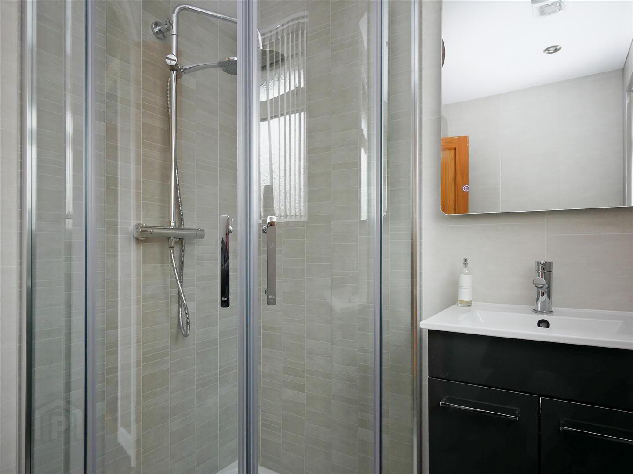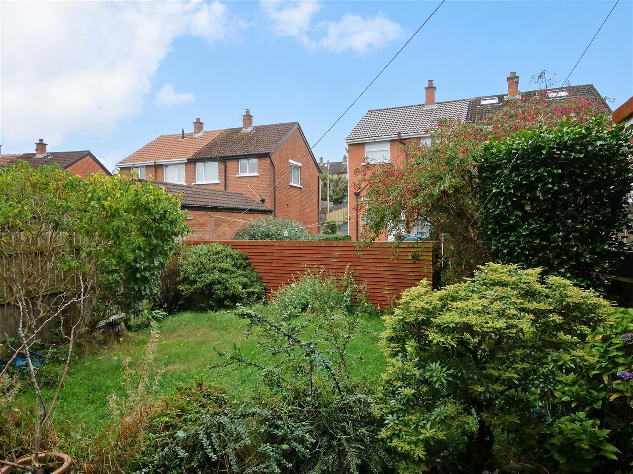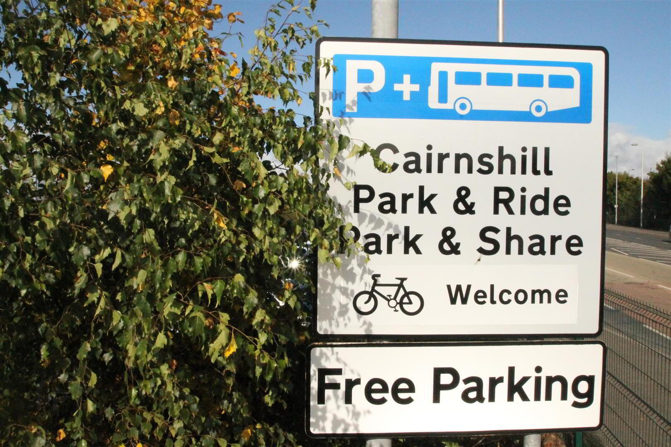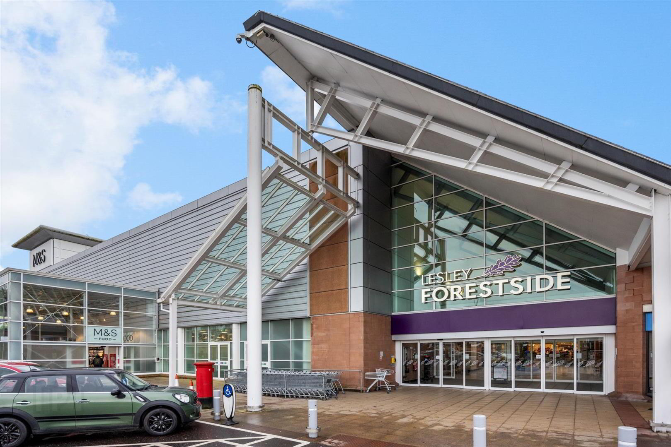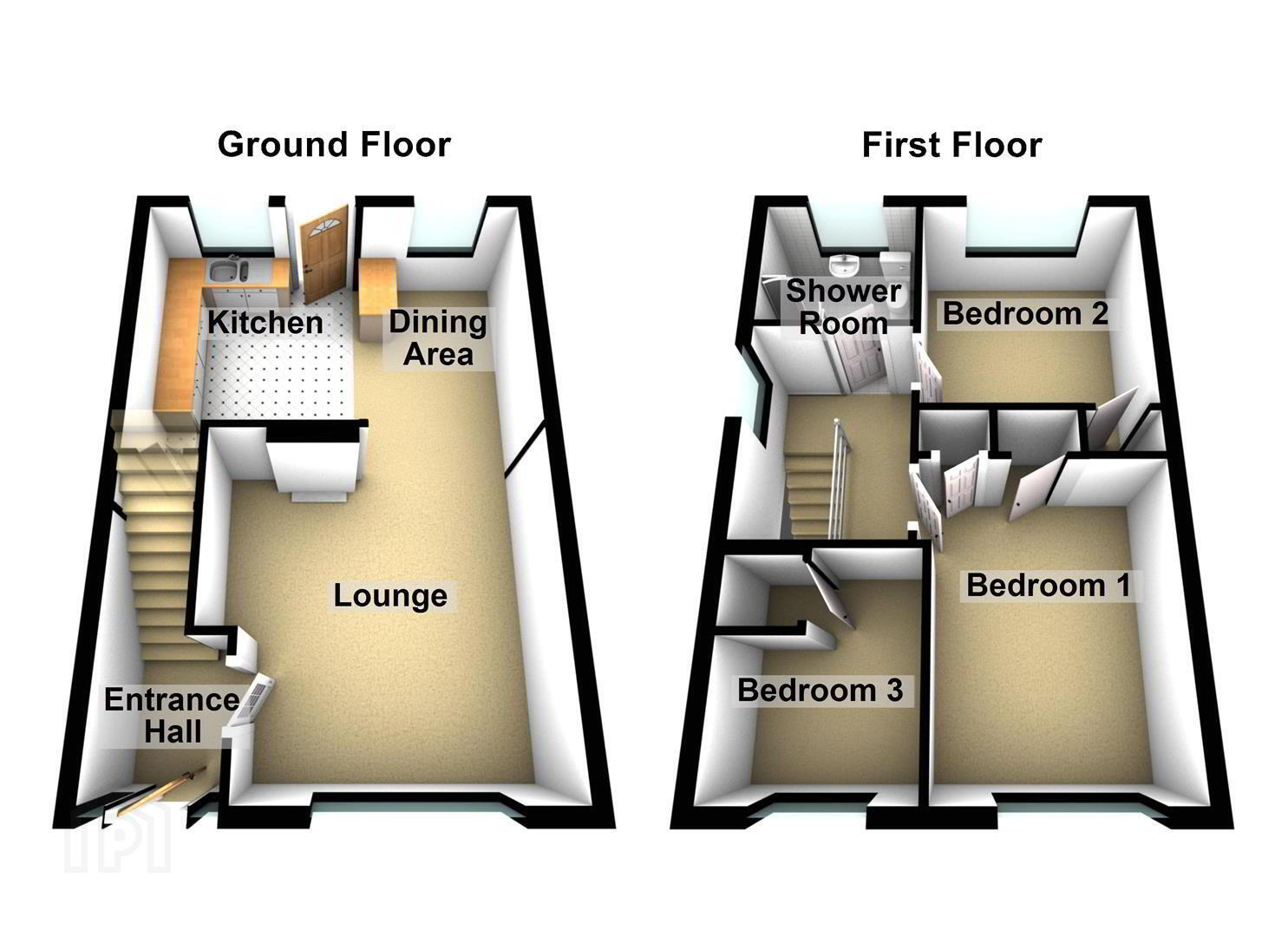9 Woodbreda Gardens,
Saintfield Road, Belfast, BT8 7JP
3 Bed Semi-detached House
Asking Price £185,000
3 Bedrooms
1 Bathroom
2 Receptions
Property Overview
Status
For Sale
Style
Semi-detached House
Bedrooms
3
Bathrooms
1
Receptions
2
Property Features
Tenure
Leasehold
Heating
Oil
Broadband Speed
*³
Property Financials
Price
Asking Price £185,000
Stamp Duty
Rates
£1,091.76 pa*¹
Typical Mortgage
Legal Calculator
In partnership with Millar McCall Wylie
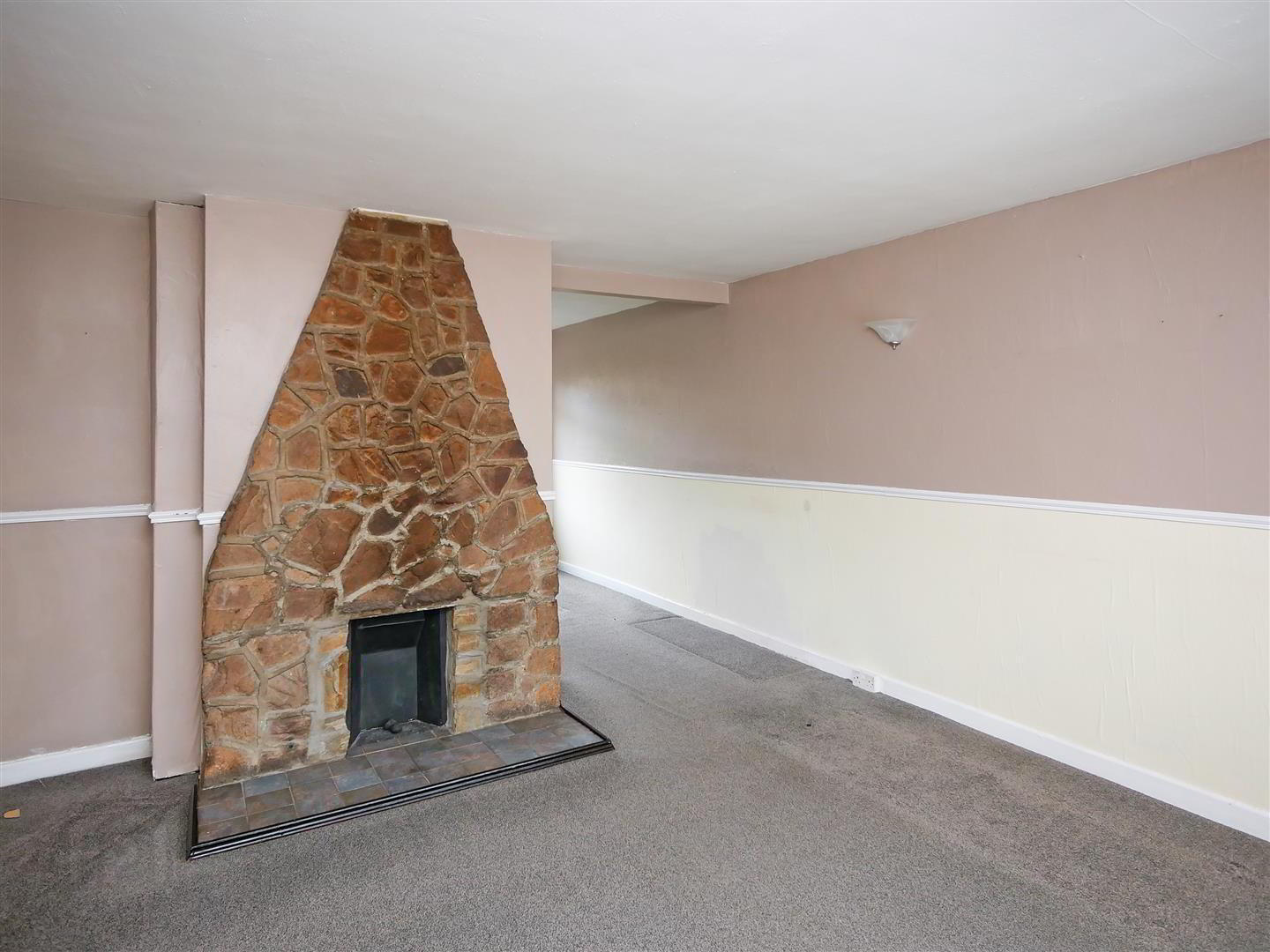
Additional Information
- Semi Detached Home
- Three Bedrooms
- Lounge To The Front
- Kitchen / Dining To Rear
- Shower Suite On First Floor
- Oil Heating
- Double Glazing
- Driveway With Ample Parking
- Attached Garage
- Enclosed Rear Gardens
Internally the property has an open plan layout on the ground floor with the lounge leading through to the kitchen / dining and three bedrooms and bathroom suite on the first floor.
In addition the property benefits from a oil heating system, double glazing, driveway and enclosed rear garden
- The accommodation comprises
- Glass panelled front door to entrance hall
- Lounge 4.29m x 3.99m (14'1 x 13'1)
- (at widest points) Stone fire place.
Open to Kitchen / Dining. - Kitchen / Dining 4.98m x 2.87m (16'4 x 9'5)
- Range of fitted Units, formica work surfaces, over head extractor fan, single drainer stainless steel sink unit, part tiled walls, access to rear patio and garden.
- First Floor
- Landing
- Access to roofspace via fold down ladder. Skylight window.
- Bedroom One 3.68m x 2.62m (12'1 x 8'7)
- Bedroom Two 3.05m x 2.95m (10'0 x 9'8)
- (at widest points)
- Bedroom Three 2.74m x 2.29m (9'0 x 7'6)
- at widsest points.
- Modern Shower Suite
- Comprising corner shower cubicle with shower unit, wash hand basin with storage below, low flush w/c.
- Outside
- Front garden laid in lawn.
Driveway leading to attached garage. - Attached Garage
- Up and over door
- Outside Rear
- Enclosed rear garden laid in lawns, range of plants and shrubs.


