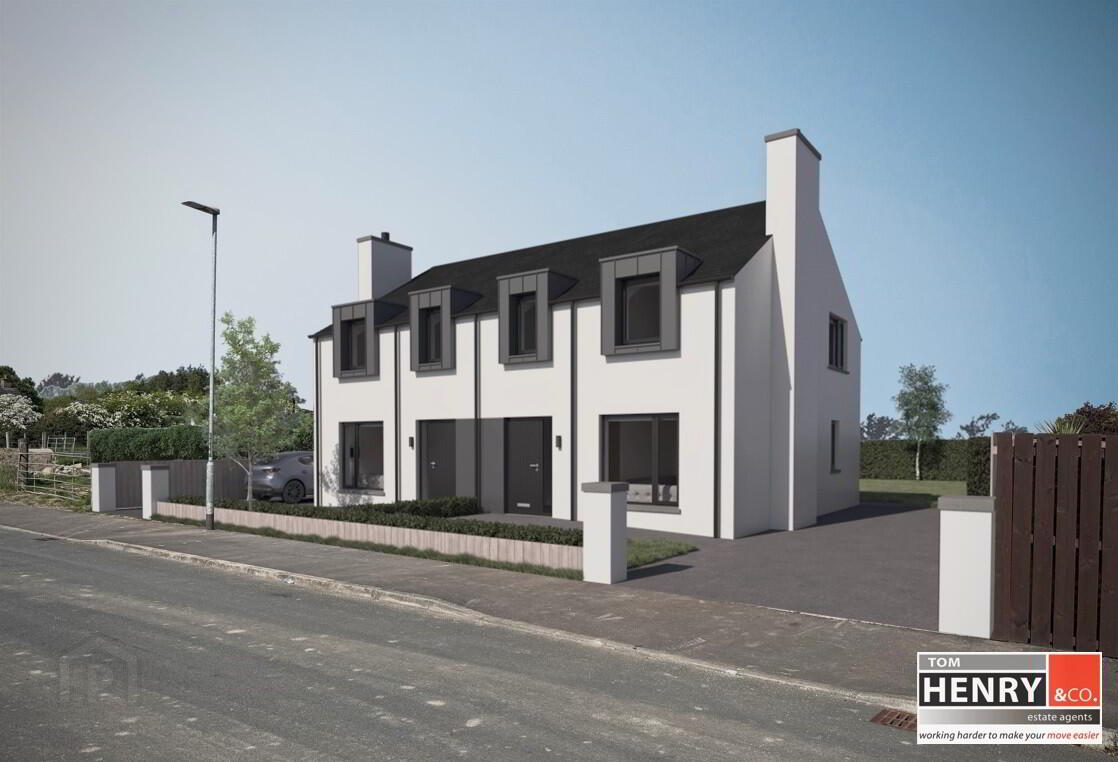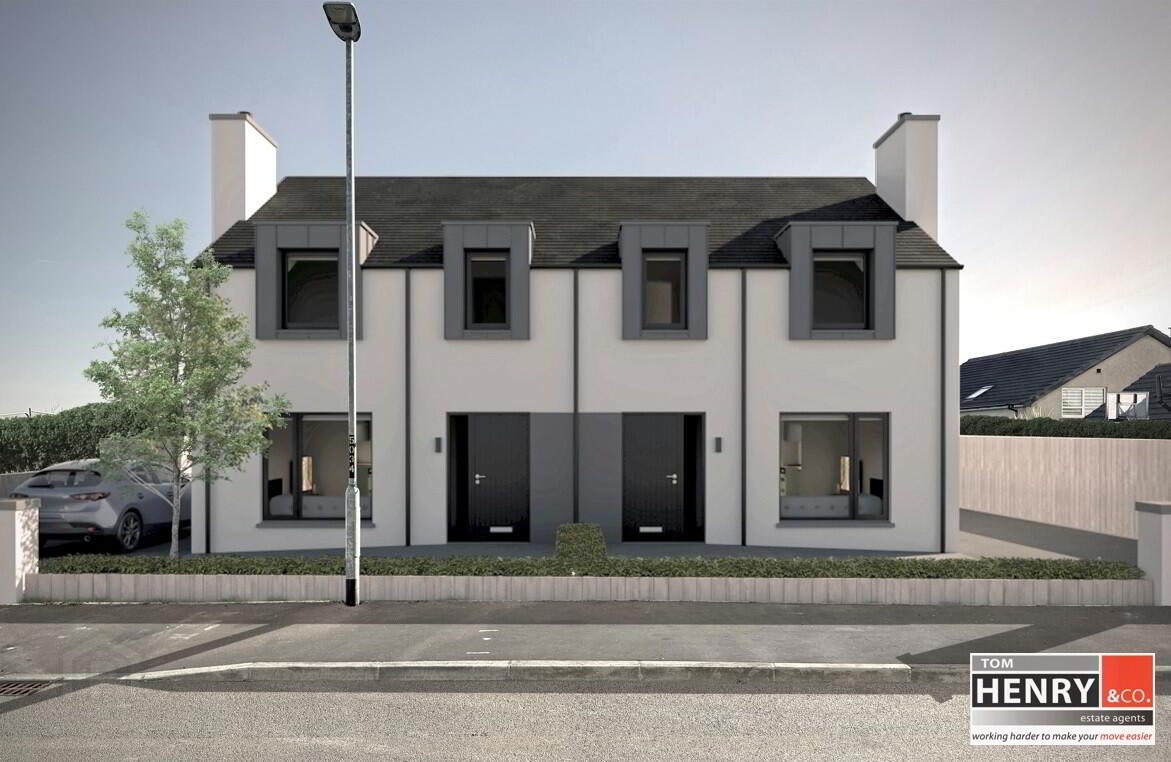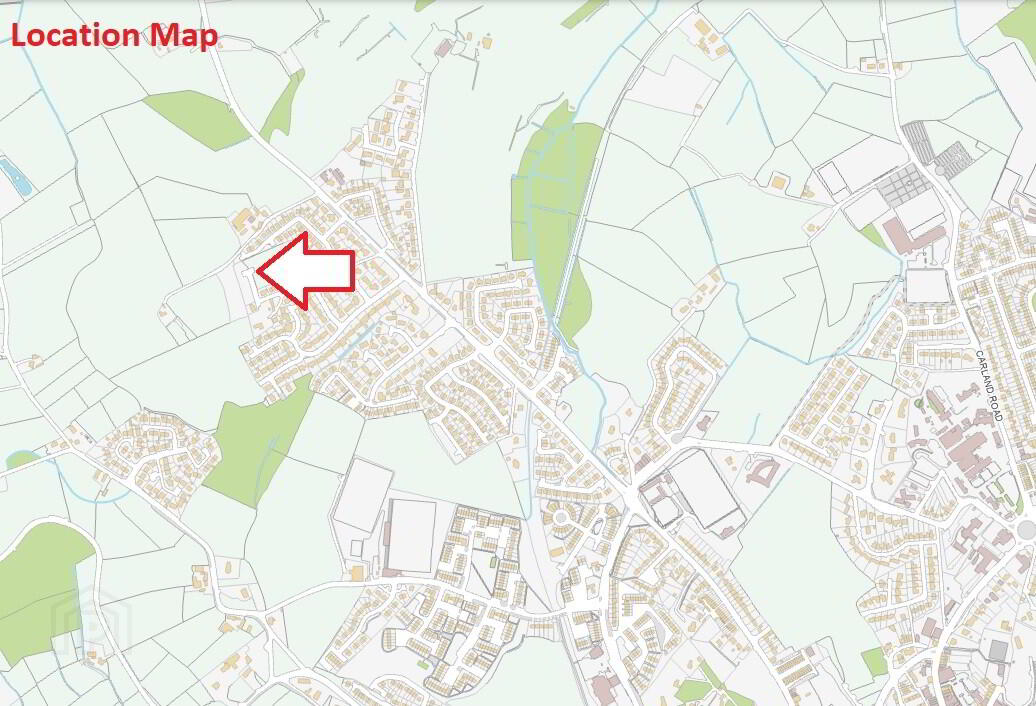9 Willow Park,
Mullaghmore Road, Dungannon, BT70 1XD
A NEW HIGH SPECIFICATION HOME
Offers Over £209,950
3 Bedrooms
2 Bathrooms
1 Reception
Property Overview
Status
For Sale
Style
Semi-detached House
Bedrooms
3
Bathrooms
2
Receptions
1
Property Features
Tenure
Not Provided
Heating
Oil
Property Financials
Price
Offers Over £209,950
Stamp Duty
Rates
Not Provided*¹
Typical Mortgage
Legal Calculator
Property Engagement
Views Last 7 Days
489
Views Last 30 Days
2,312
Views All Time
5,020

WONDERFUL IN THE WILLOWS; THE BEST IN MODERN LIVING WITH TOWN CONVENIENCE
A NEW HIGH SPECIFICATION TURNKEY HOME
CURRENTLY UNDER CONSTRUCTION FOR COMPLETION SUMMER / AUTUMN 2025, THE RELEASE OF THIS NEW SEMI-DETACHED HOME PRESENTS A FANTASTIC OPPORTUNITY TO ACQUIRE A HIGH SPECIFICATION TURNKEY PROPERTY LOCATED IN THIS ESTABLISHED & HIGHLY SOUGHT-AFTER RESIDENTIAL DEVELOPMENT, WITHIN WALKING DISTANCE OF LOCAL SHOPS, RENOWNED SCHOOLS, DUNGANNON GOLF CLUB & ALL TOWN CENTRE AMENITIES.
OFFERING VERSATILE ACCOMMODATION INCLUDING A SITTING ROOM WITH A COSY GLASS FRONTED STOVE, A WELL-APPOINTED MODERN KITCHEN WITH INTEGRATED APPLIANCES, A PENINSULA ISLAND WITH BREAKFAST BAR (GREAT FOR CASUAL DINING), FURTHER SPACE FOR FORMAL DINING & A SEPARATE UTILITY STORE, A GROUND FLOOR CLOAK W.C. / POWDER ROOM, 3 BEDROOMS, MASTER ENSUITE & A BATHROOM WITH A 4 PIECE SUITE, THIS NEW HOME IS SURE TO APPEAL TO A WIDE RANGE OF PURCHASERS…
…JUST MOVE IN & ENJOY THE BEST OF TOWN LIVING!
SPECIFICATION:
House Area:
Approx. 97 Sq M / 1046 Sq Ft
Entrance Hall:
Tiled floor.
Modern timber staircase with painted square profile newel posts & spindles with an oak handrail.
Carpet to stairs & landing.
Sitting Room:
Pre-finished floor.
Glass fronted wood burning stove with a dark stone hearth.
Kitchen:
High quality units in a modern grey handleless finish.
Laminated quartz effect worktop with upstand.
Branded integrated appliances to include; Fridge freezer, dishwasher, hob & oven with integrated x-fan.
Glass splash back to hob.
Peninsula island with low level storage & breakfast bar.
French doors to rear garden from dining area.
Tiled floor.
Utility Cupboard:
Plumbed & wired for washing machine & tumble dryer.
Tiled floor.
Cloak W.C. / Powder room:
High quality contemporary white sanitary ware.
Tiled splash back to sink.
Wired for an illuminated mirror.
Tiled floor.
Bedrooms:
Carpet to floor.
Ensuite:
High quality contemporary white sanitary ware.
Tiled shower & splash back to sink.
Sink in vanity unit.
Wired for an illuminated mirror.
Tiled floor.
Bathroom:
High quality contemporary white sanitary ware.
Tiled shower & splash back to bath & sink.
Wired for an illuminated mirror.
Heated chrome towel rail.
Tiled floor.
Openable Keylite roof window.
Heating & Ventilation:
Oil-fired central heating with high output radiators.
PIV Ventilation System.
Internal:
All walls to be painted.
Ceilings to be painted.
Square profile painted skirtings & architraves.
Oak finish Shaker style doors.
Glazed oak finish Shaker style door between sitting room & kitchen.
Mains operated smoke, heat and carbon monoxide detectors.
External:
Traditional cavity wall construction with painted render finish.
Anthracite uPVC double glazed windows.
Anthracite uPVC rainwater goods.
Tarmac driveway.
Paved paths to front & rear.
Turfed front lawn.
Garden to rear sewn to lawn.
Vertical open boarded timber fencing to boundaries.
Warranty:
Global Home Warranties will provide a ten year warranty for this property.
PLEASE NOTE:
In compliance with Consumer Protection from Unfair Trading and Business Protection from Misleading Marketing Regulations, please note that any visual or pictorial representations as featured in this brochure such as 3D computer generated images are purely intended as a guide for illustrative, concept purposes only and often may be subject to change. Any floor plans and site layouts used are not to scale and all dimensions are approximate and subject to change. Also note the brochure does not feature exact location or presence of specific or detailed items such as street lighting, sub stations or full finishes etc. All specific details to your chosen plot or immediate boundaries etc. should be checked with the agent, developer, or your legal advisor prior to purchase.
VALUATIONS.
Should you be considering the sale of your own property we would be pleased to arrange through our office a Free Valuation and advice on selling without obligation.
For further information, FEE FREE mortgage advice or to arrange a private site visit, please contact the selling agent, Stephen Henry on 02887726992.








