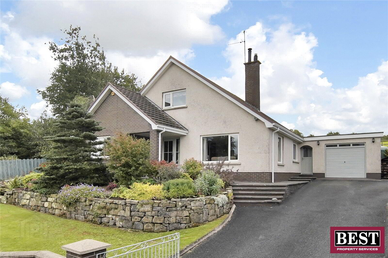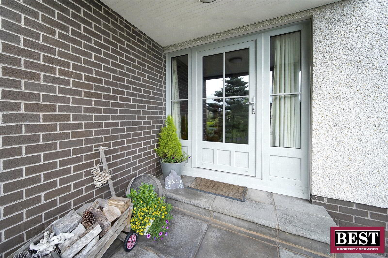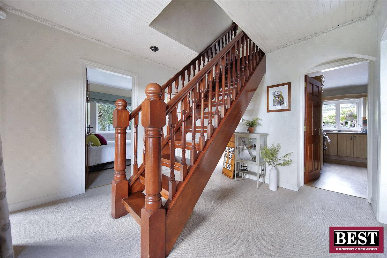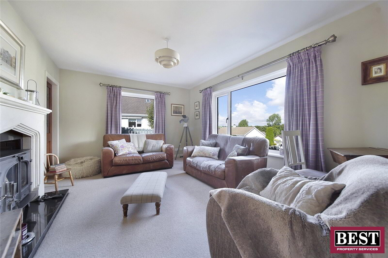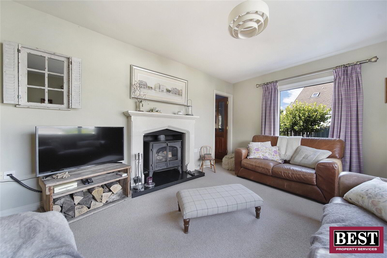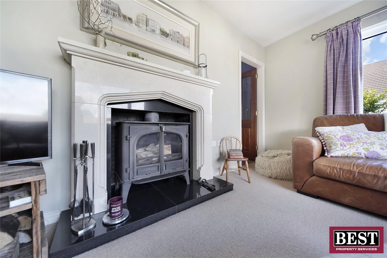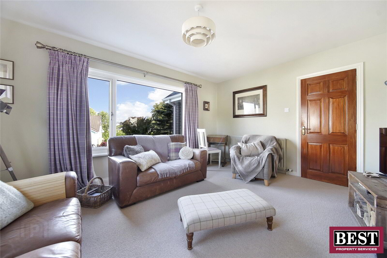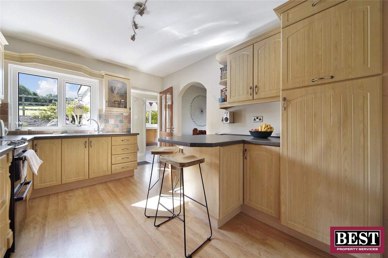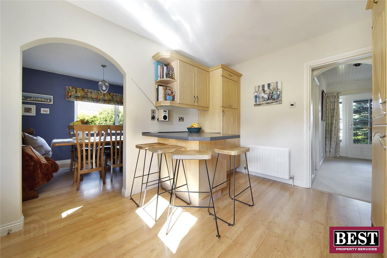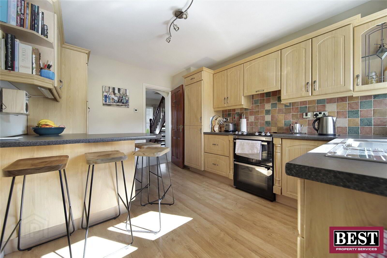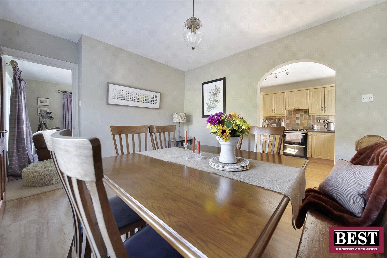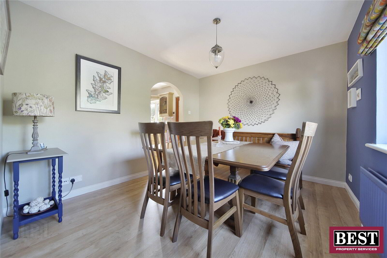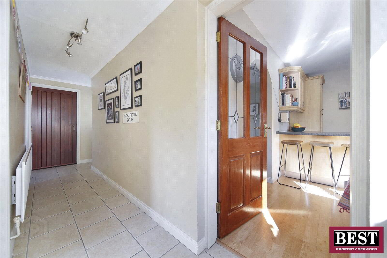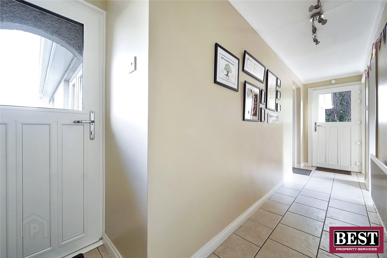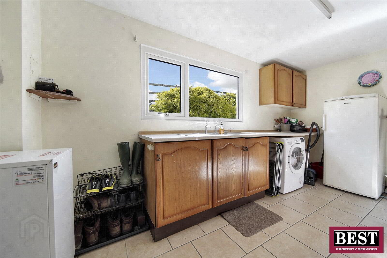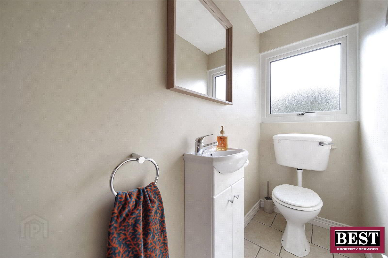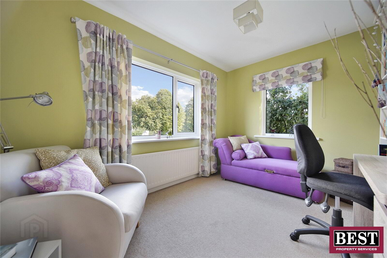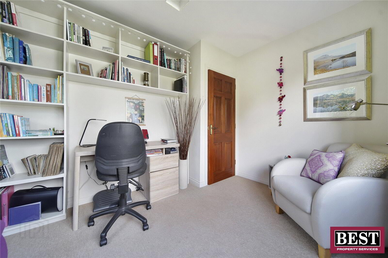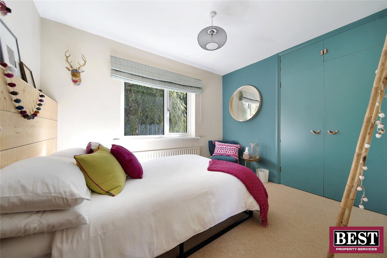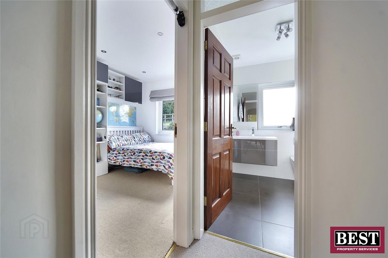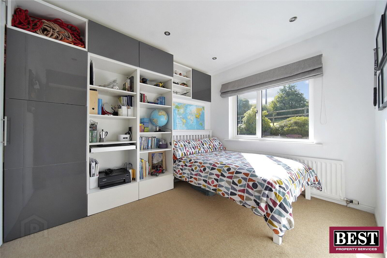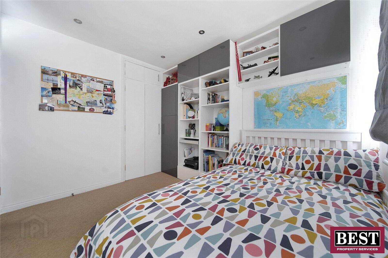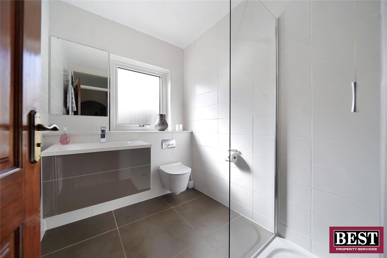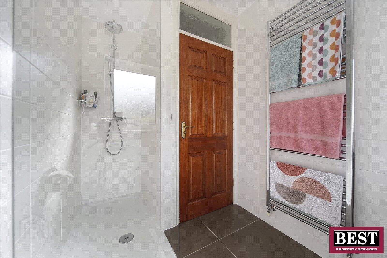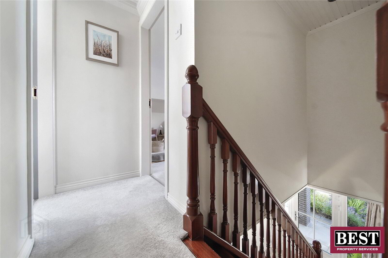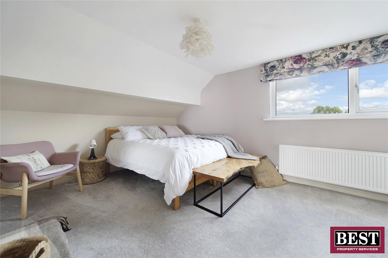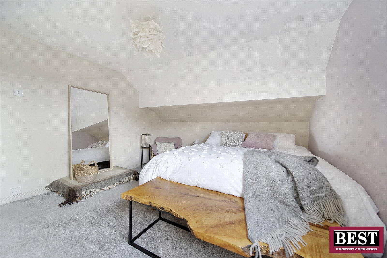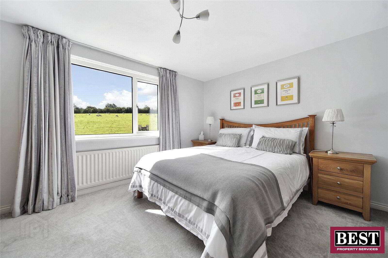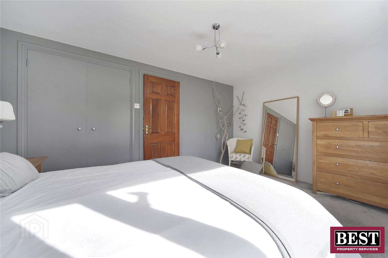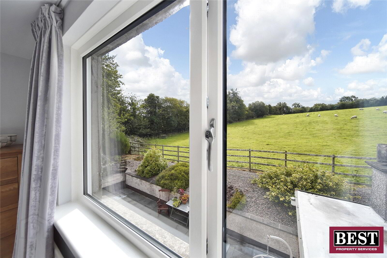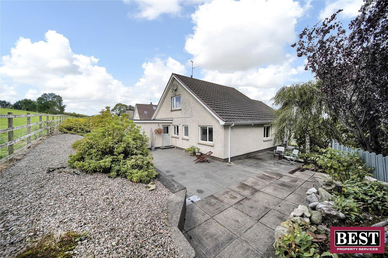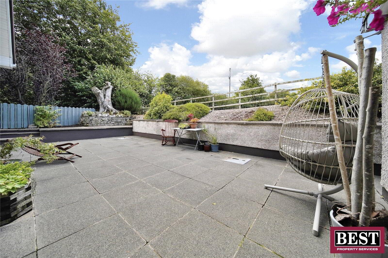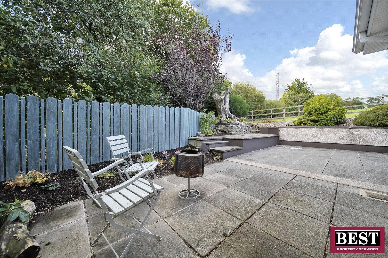9 Tullanisken Heights,
Dungannon, BT71 4BL
4 Bed Detached Bungalow
Offers Around £245,000
4 Bedrooms
Property Overview
Status
For Sale
Style
Detached Bungalow
Bedrooms
4
Property Features
Tenure
Not Provided
Energy Rating
Broadband Speed
*³
Property Financials
Price
Offers Around £245,000
Stamp Duty
Rates
£1,280.07 pa*¹
Typical Mortgage
Legal Calculator
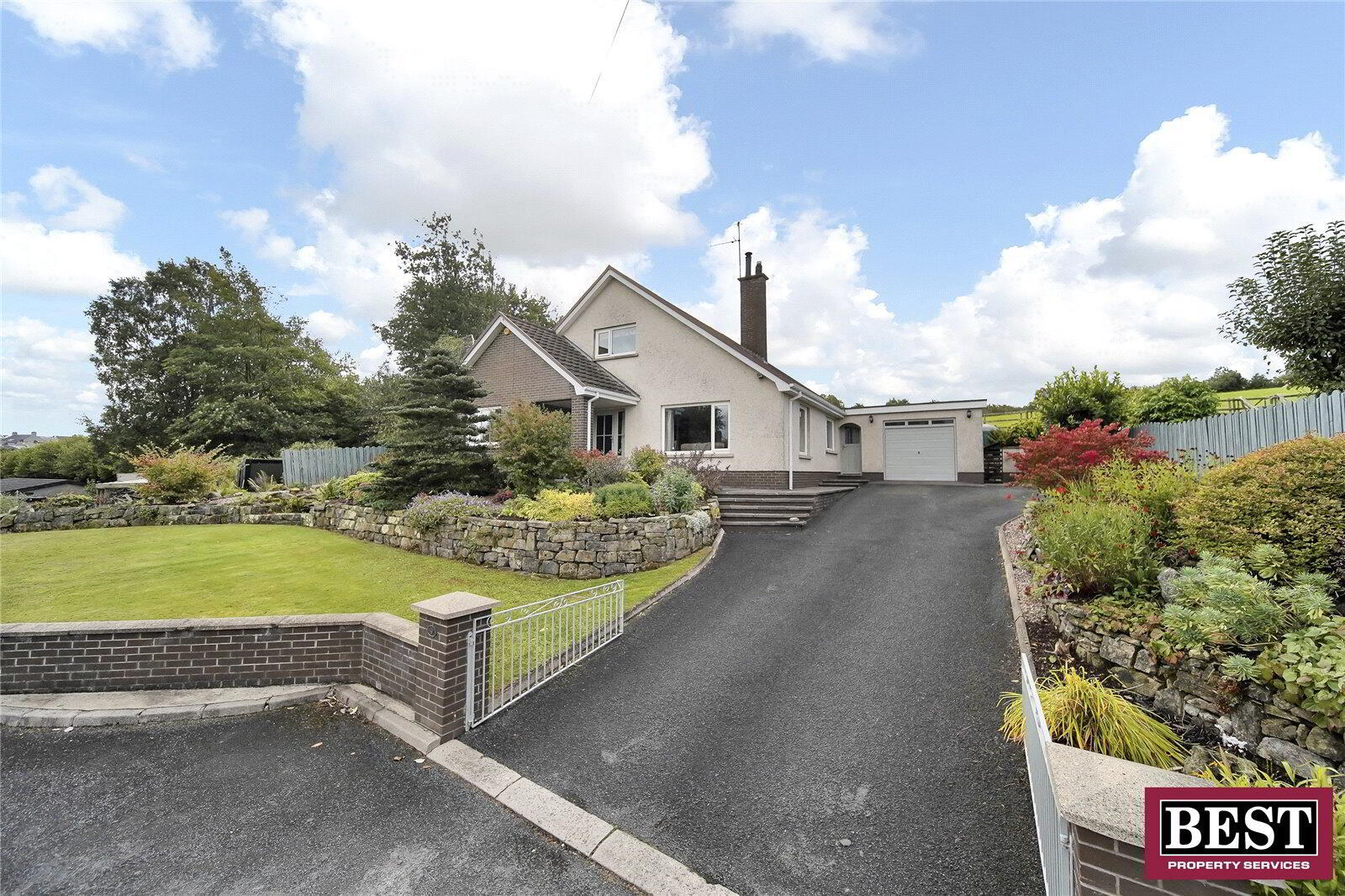
Situated in a quiet cul-de-sac in the village of Newmills, not far from Dungannon, this four-bedroom detached chalet bungalow offers well-proportioned accommodation with a modern interior and many recent improvements.
The ground floor comprises a bright entrance hallway with a solid wood staircase, a spacious living room with views over the front garden, a contemporary kitchen with fitted units and a breakfast bar. There is an adjoining dining area accessed through an open archway. A separate study on the ground floor provides a dedicated space for home working or additional living needs. The bedrooms are spread over both floors, offering flexibility for family living, guests, or multi-use space. A modern main bathroom and separate WC complete the internal layout.
The house has been updated with new windows and external doors, featuring triple glazing on the front and rear doors. New carpet flooring has been installed throughout much of the interior.
Externally, the property benefits from a landscaped front garden with mature planting and a raised stone boundary, a private enclosed rear garden, a tarmac driveway, and an attached single garage providing secure parking and storage.
Located within a small, established residential development, the property offers a quiet village setting with convenient access to local amenities, schools and transport links. Dungannon town centre and the M1 Motorway are both within easy reach, making this a well-connected and practical family home.
For further information or to arrange a viewing, please contact our Dungannon office on 028 8772 2663.
- Hall
- 3.104m x 3.30m (5.46m at widest) (10'2" x 10'10")
Carpet flooring, solid wood stairs, wood panel ceiling. - Living Room
- 3.628m x 4.851m (11'11" x 15'11")
Carpet flooring, cast iron stove, granite hearth and surround with brick feature, double panel radiator, window hatch to dining room. - Kitchen/Dining Room
- 3.967m x 6.188m (13'0" x 20'4")
Laminate flooring, fully fitted kitchen, tiled splashback, integrated fridge/freezer. - Rear Hall
- 5.682m x 1.031m (18'8" x 3'5")
Tile flooring, door to front and rear garden. - Utility Room
- 2.452m x 4.4659m (8'1" x 14'8")
Tile flooring, stainless steel sink and drainer, range of low and high cupboards. - W/C
- Vanity unit with basin and stainless steel tap.
- Study Room
- 2.709m x 3.633m (8'11" x 11'11")
Carpet flooring. - Bedroom 1
- 2.712m x 3.321m (8'11" x 10'11")
Carpet flooring, feature bed frame surround, built-in wardrobe. - Bedroom 2
- 2.674m x 3.223m (8'9" x 10'7")
Carpet flooring, built-in wardrobe, wardrobe and shelving unit. - Hot-Press
- 1.01m x 1.153m (3'4" x 3'9")
Shelving - First Floor Hall
- 0.832m x 2.451 (2'9" x 8'0")
Door access to attic space, carpet flooring. - Bedroom 3
- 3.132m x 4.225m (10'3" x 13'10")
Carpet flooring, built-in wardrobe. - Bedroom 4
- 3.560m x 4.168m ( 4.676m at widest) (11'8" x 13'8")
Carpet flooring, built-in wardrobe. - Garage
- 3.625m x 4.880m (11'11" x 16'0")


