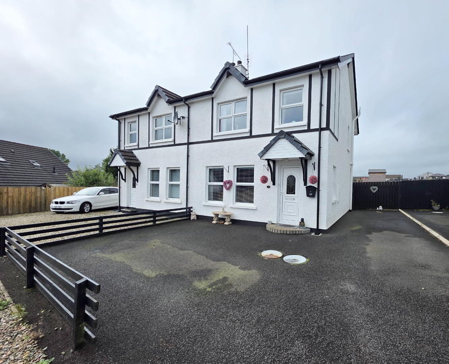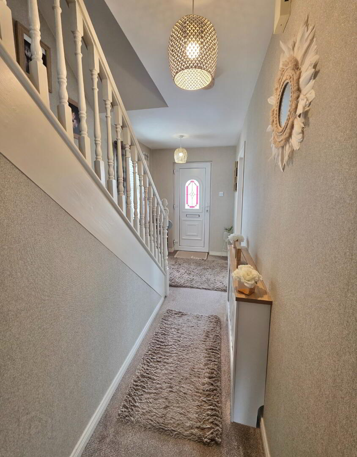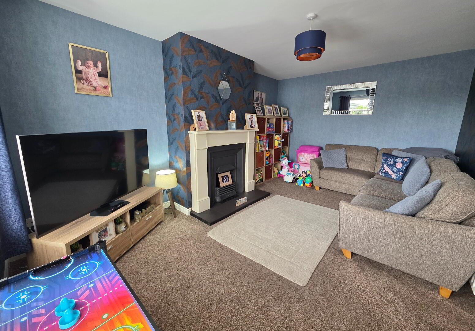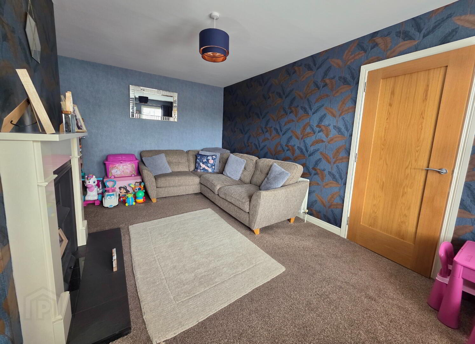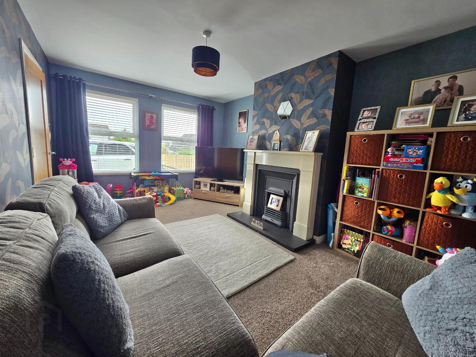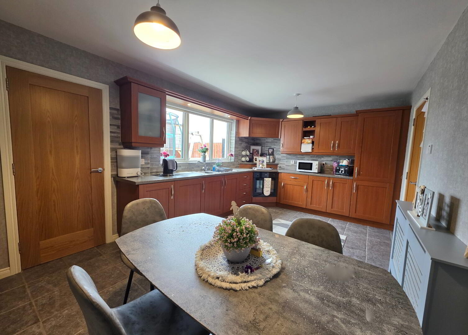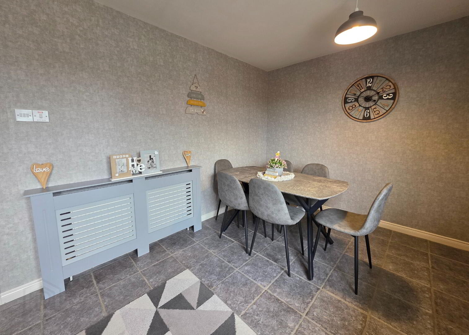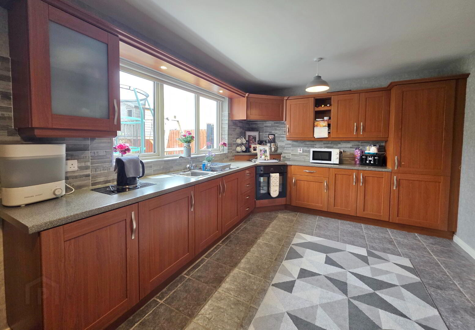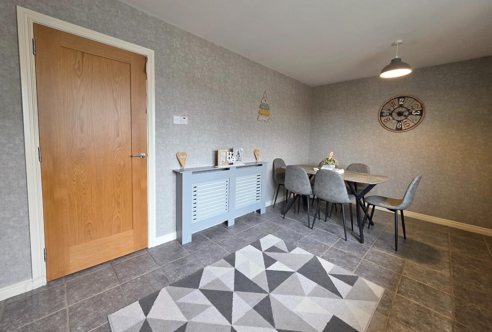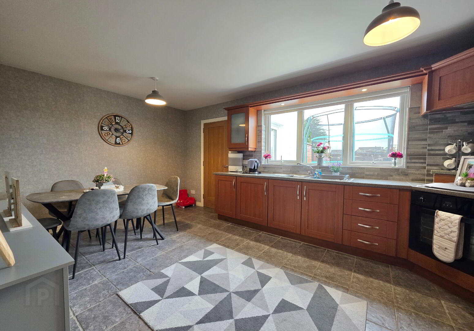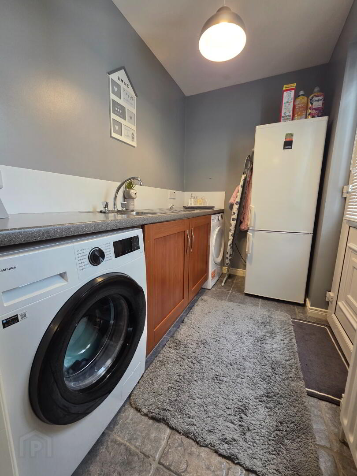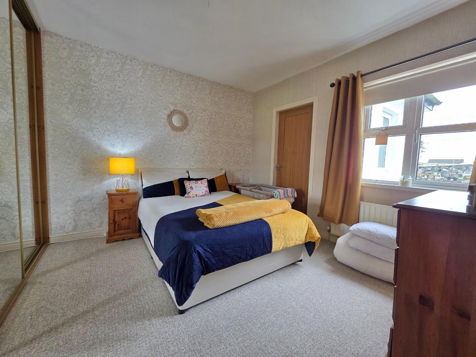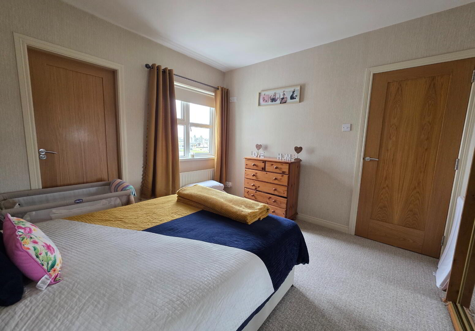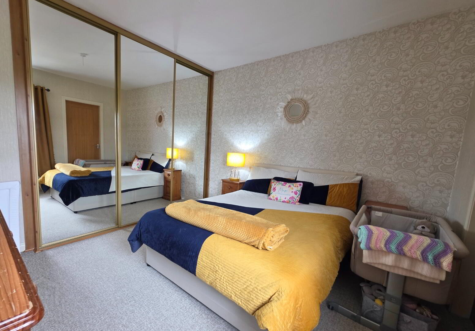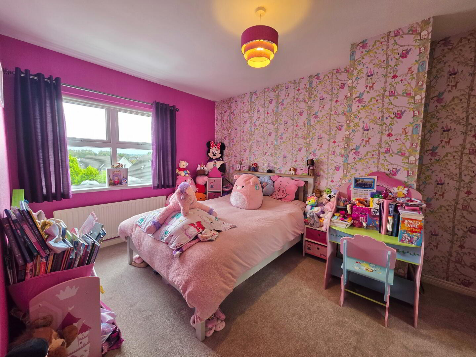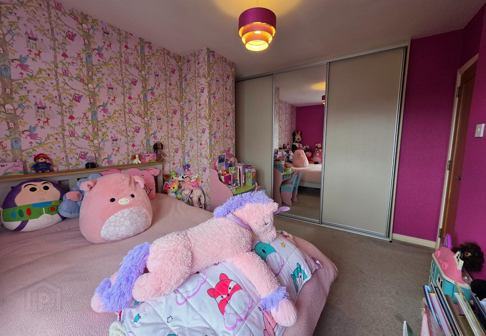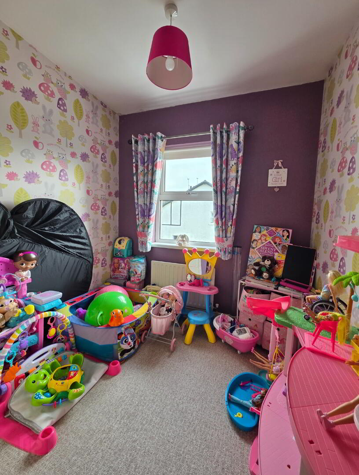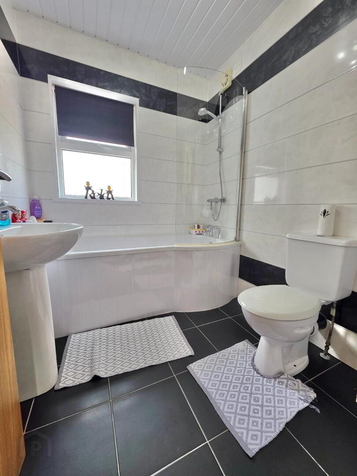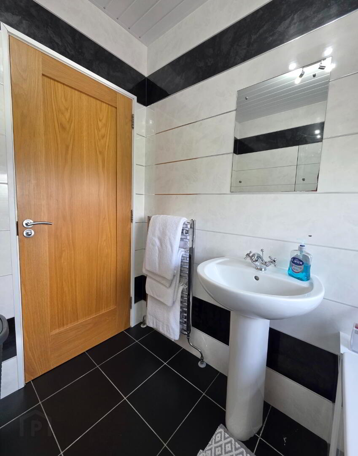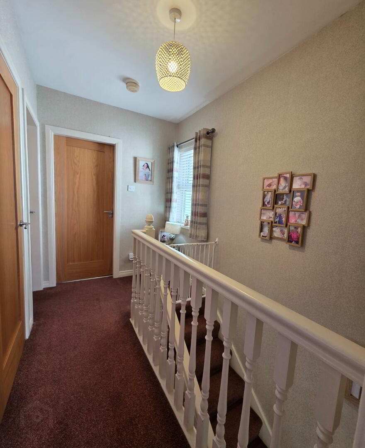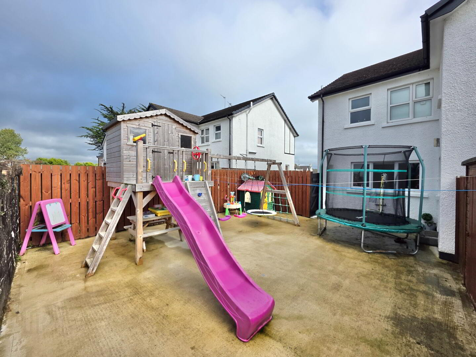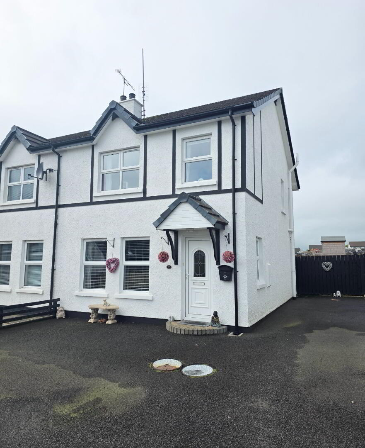9 Tudor Oaks,
'Knock Road', Ballymoney, BT53 6RH
3 Bed Semi-detached House
Offers Around £195,000
3 Bedrooms
2 Bathrooms
1 Reception
Property Overview
Status
For Sale
Style
Semi-detached House
Bedrooms
3
Bathrooms
2
Receptions
1
Property Features
Size
97.5 sq m (1,050 sq ft)
Tenure
Not Provided
Energy Rating
Heating
Oil
Broadband Speed
*³
Property Financials
Price
Offers Around £195,000
Stamp Duty
Rates
£971.85 pa*¹
Typical Mortgage
Legal Calculator
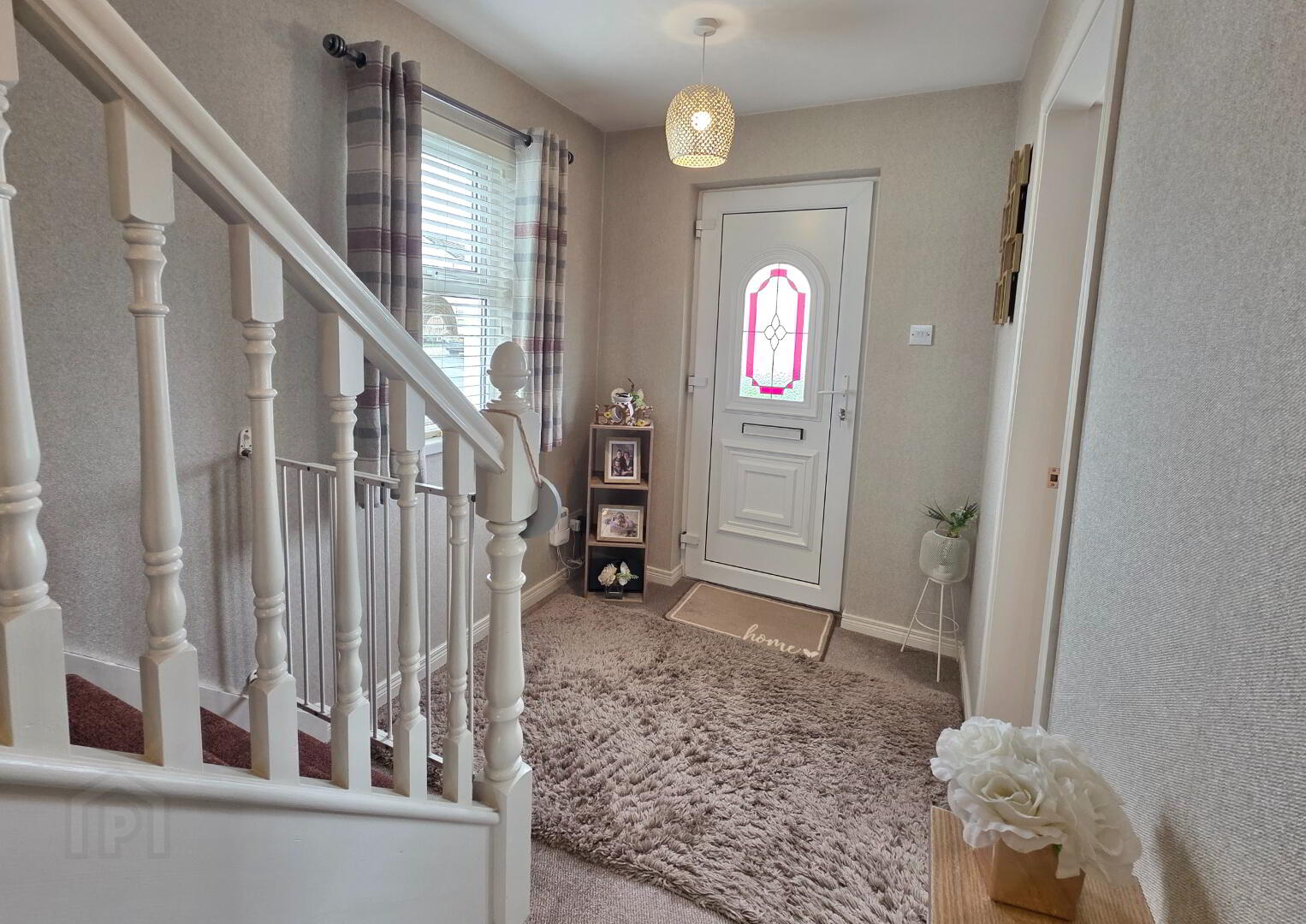
We are delighted to bring onto the market this fantastic three-bedroom semi-detached property situated just off the ever popular Knock Road Ballymoney. With its close proximity to many local amenities and transport links offering easy commuting access onto the main A26 Bypass leading towards Coleraine and Belfast together with its bright spacious accommodation, this property is sure to appeal to a wide range of potential purchasers. 9 Tudor Oaks comprises of an entrance hall, spacious lounge, open plan kitchen with dining area, utility, 3 good bedrooms (master having ensuite) and a modern bathroom. The property also benefits from oil fired central heating and uPVC double glazed windows.We invite you to browse this property at your leisure so that you can see for yourself the true potential this property has to offer.
Spacious Entrance Hall:
With understairs storage cupboard.
Lounge:
16'0 x 10'9 With contemporary styled fireplace having cast iron inset with black tiled hearth, dimmer switch controlled lights.
Kitchen/Dining Area:
17'3 x 10'6 With most attractive 'Walnut' effect fully fitted eye and low level units incorporating a one and a half bowl single drainer stainless steel sink unit, stainless steel electric hob, 'Belling' fan oven, extractor fan, 9 bottle wine rack, integrated fridge/freezer, tiled floor, recessed lights on pelmet.
Utility Room:
8'0 x 5'1 With 'Walnut' effect low level units, single drainer stainless steel sink unit, left plumbed for automatic washing machine.
Hand Painted Spindled Staircase To;
First Floor
Spacious Landing Area:
Master Bedroom:
10'9 x 10'8 With built-in mirror fronted sliderobes. Ensuite 8'1 x 5'1 facility comprising fully tiled walk-in shower cubicle having 'Mira' electric shower system, w.c. and wash hand basin, fitted wall mounted bathroom cabinet with mirror.
Bedroom 2:
12'7 x 12'5 With built-in part mirror fronted sliderobes.
Bedroom 3:
9'1 x 7'5 With built-in cupboard/wardrobe.
Bathroom & W.C. Combined:
7'2 x 6'1 With white suite, telephone hand shower attachment over bath, w.c. and wash hand basin, fully cladded walls, tiled floor.
Fully Shelved Airing Cupboard
Exterior Features
Concrete yard to rear fully enclosed by 6ft panelled fence and gate, outside water tap. Tarmac drive and parking area to front.
Special Features
- Oil Fired Central Heating
- uPVC Double Glazed Windows
- Oak Internal Doors
- Situated Just Off A Main Bus Route
- Excellent Decorative Order Throughtout
- Only A Short Stroll From Ballymoney Town Centre
- Easy Commuting Access Onto The A26 Towards Belfast/Coleraine


