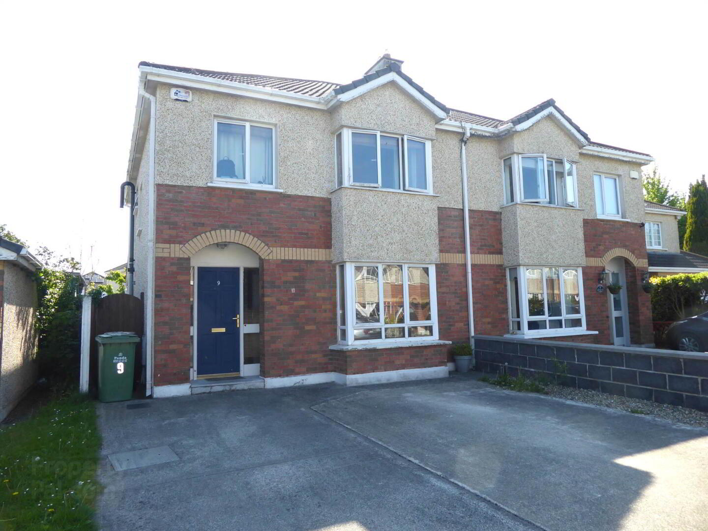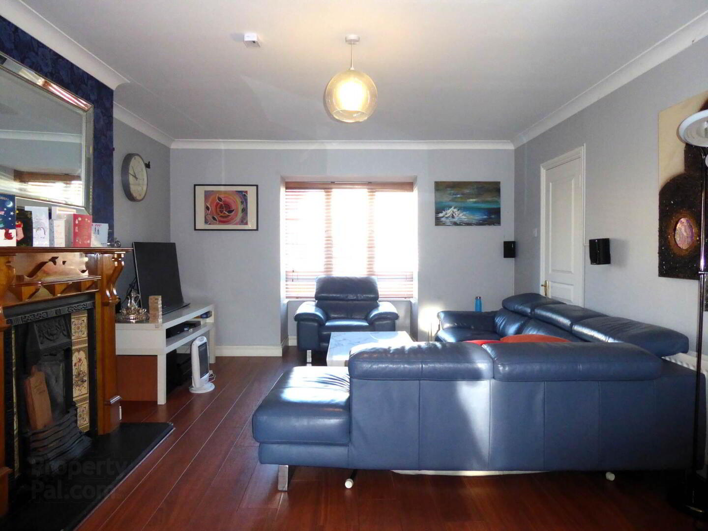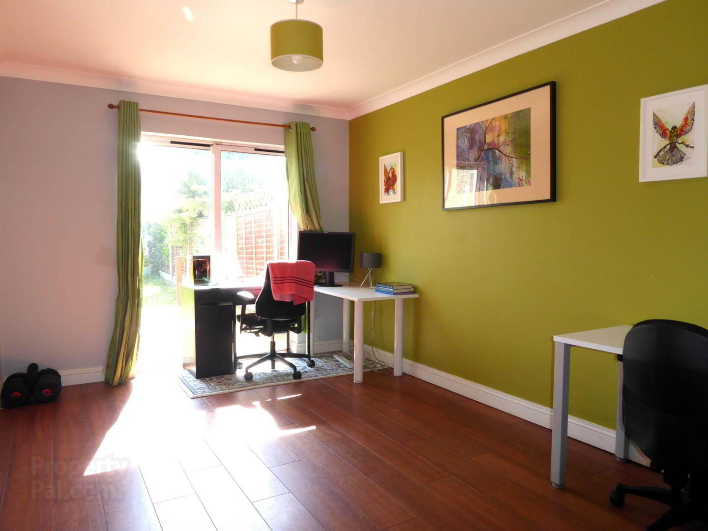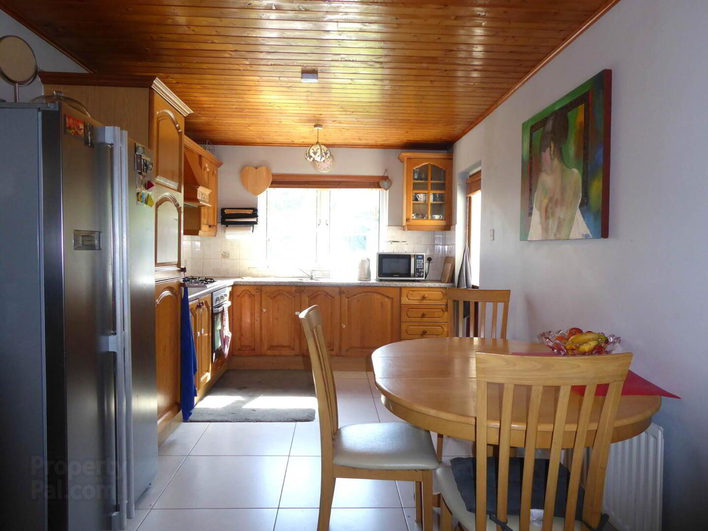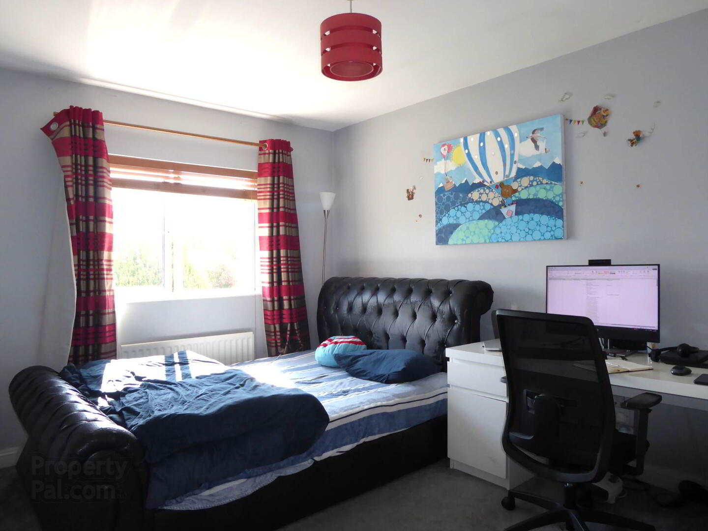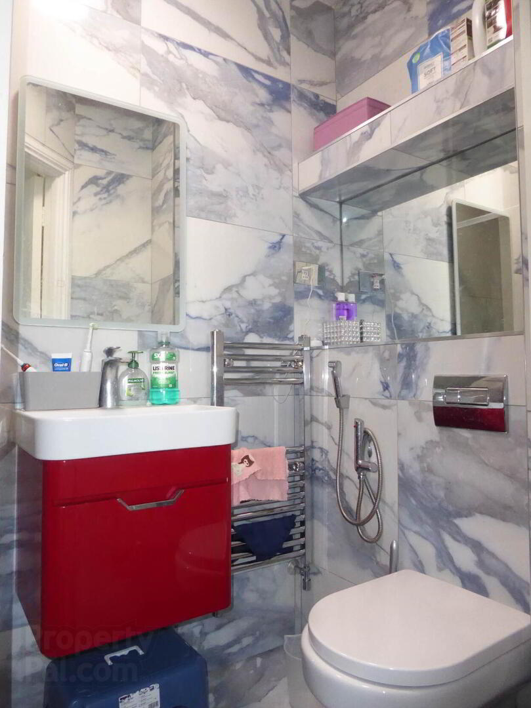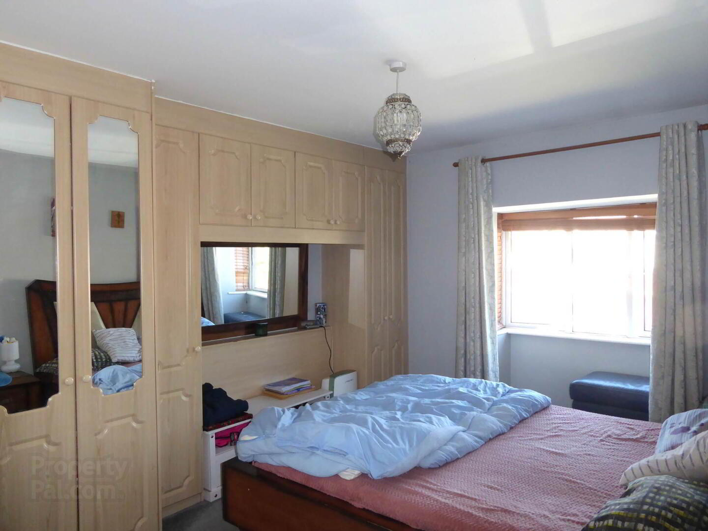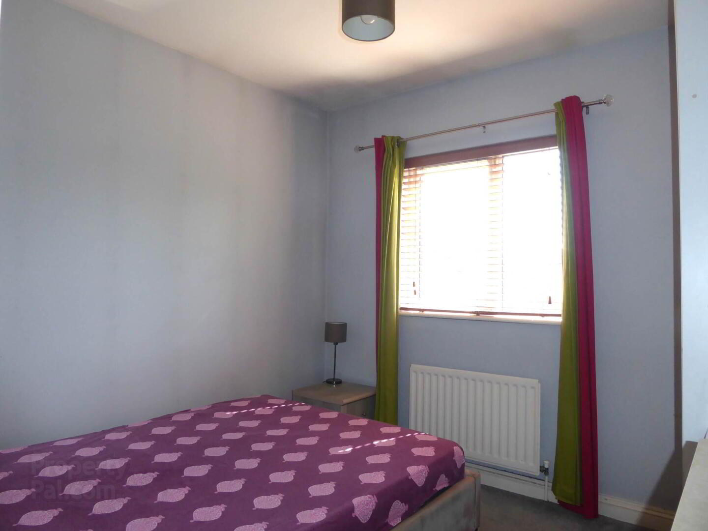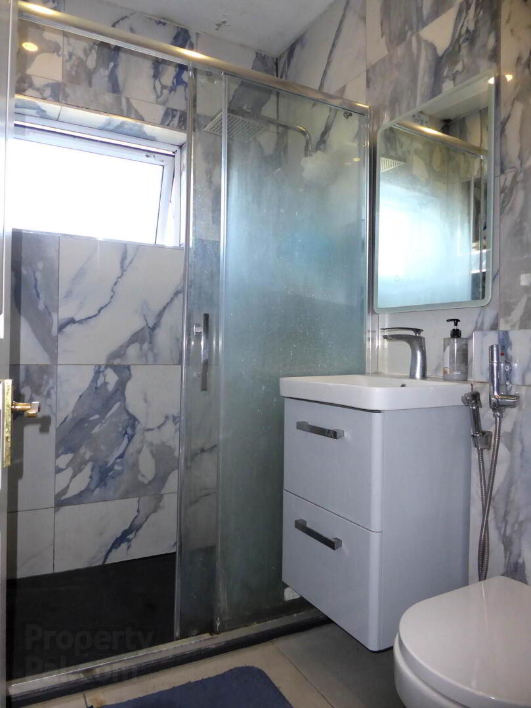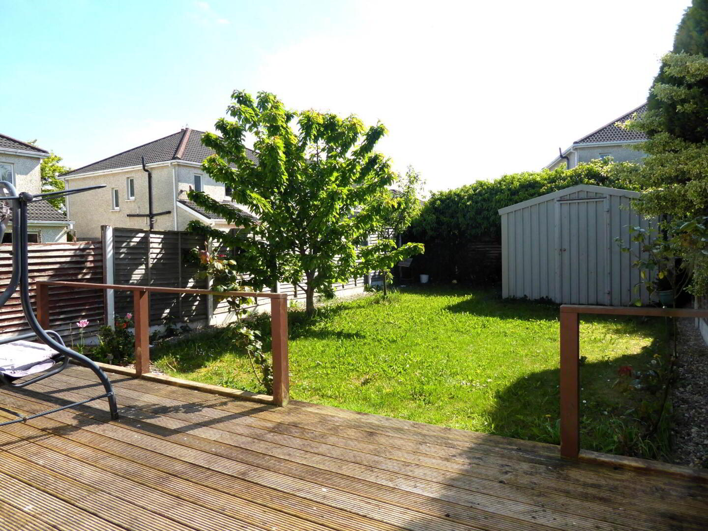9 The Green,
Pheasant Run, Clonee, Dublin, D15W5A4
4 Bed Semi-detached House
Let agreed
4 Bedrooms
3 Bathrooms
1 Reception
Property Overview
Status
Let Agreed
Style
Semi-detached House
Bedrooms
4
Bathrooms
3
Receptions
1
Available From
Now
Property Features
Heating
Gas
Property Financials
Rent
Last listed at €2,650 per month
Deposit
€2,650
Property Engagement
Views Last 7 Days
26
Views Last 30 Days
339
Views All Time
520
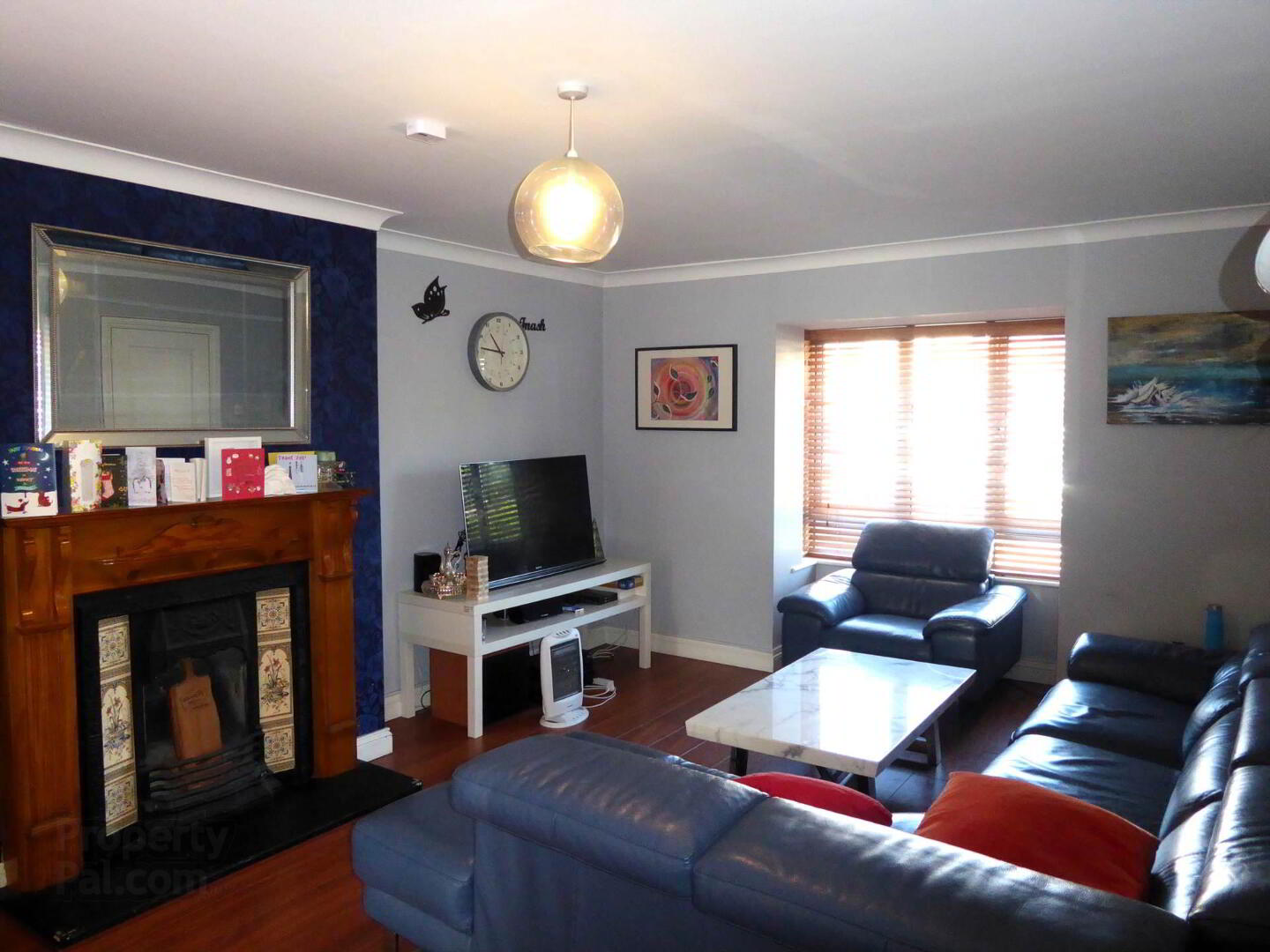 ***Enquiries by email only***
***Enquiries by email only***The Property Shop present this spacious four bedroom semi-detached property to the market ideally located in a small enclave of properties close to all local amenities including schools, shops and public transport links. The area is served by the 70 & 270 Dublin Bus routes with rail services available at the nearby Dunboyne and Clonsilla stations. The N3/M50 road network is easily accessible with the Blanchardstown Town Centre, Connolly Hospital, Dublin Airport, Clonee and Ongar all within easy reach. The property has ample off street parking and gas fired central heating with the accommodation briefly comprising of entrance hall, living room, dining room, kitchen, guest WC, four spacious bedrooms, en suite and main bathroom.
ENTRANCE HALL
Entrance through hardwood door with glass side panels to spacious hallway with tiled floor and alarm point.
LIVING ROOM - 5.26m (17'3") x 3.81m (12'6") : 20.04 sqm (216 sqft)
Large bright room with feature fireplace, carpet flooring and double doors leading to dining room.
DINING ROOM - 4.01m (13'2") x 2.97m (9'9") : 11.91 sqm (128 sqft)
With patio doors to garden and carpet flooring.
KITCHEN - 5.99m (19'8") x 2.9m (9'6") : 17.37 sqm (187 sqft)
Fully fitted kitchen with ample eye and low level storage, integrated oven and hob and tiled floor.
GUEST WC
Located off the hallway with wc, whb and tiled floor.
BEDROOM ONE - 4.06m (13'4") x 2.69m (8'10") : 10.92 sqm (118 sqft)
Double room to the front of the property with built in wardrobes and carpet flooring.
ENSUITE
with shower, wc and whb.
BEDROOM TWO - 4.32m (14'2") x 2.95m (9'8") : 12.74 sqm (137 sqft)
Double room with built in wardrobes and carpet flooring.
BEDROOM THREE - 2.62m (8'7") x 2.97m (9'9") : 7.78 sqm (84 sqft)
Double room with built in wardrobes and carpet flooring.
BEDROOM FOUR - 2.9m (9'6") x 2.59m (8'6") : 7.51 sqm (81 sqft)
Single room with built in wardrobes and carpet flooring.
BATHROOM - 1.68m (5'6") x 1.93m (6'4") : 3.24 sqm (35 sqft)
Family bathroom with white three piece suite and part tiled walls.
GARDEN
Ample off street parking to front with side entrance to private rear garden laid to lawn with patio area and garden shed.
Notice
All photographs are provided for guidance only.

